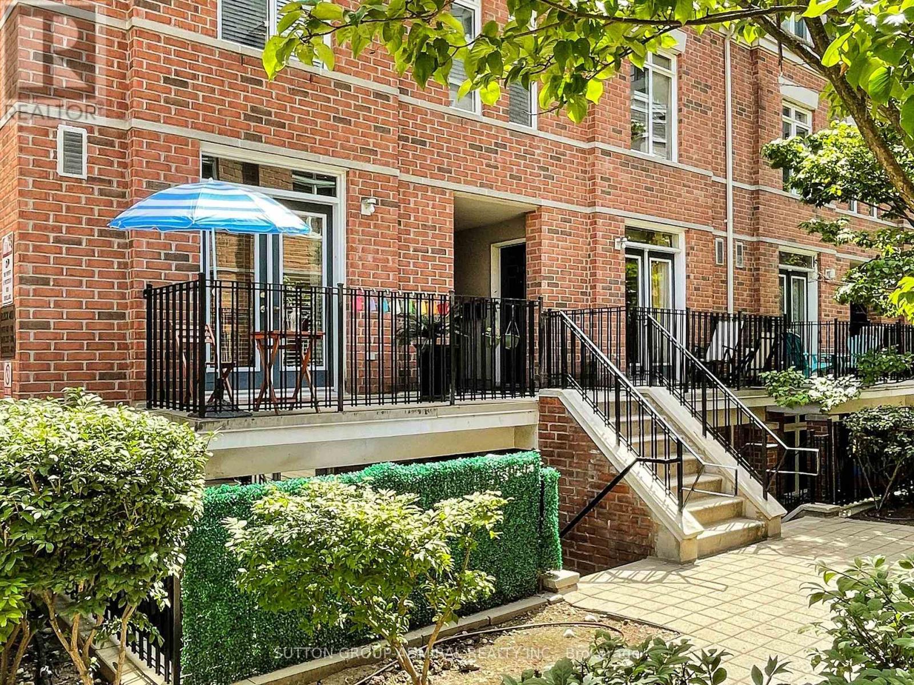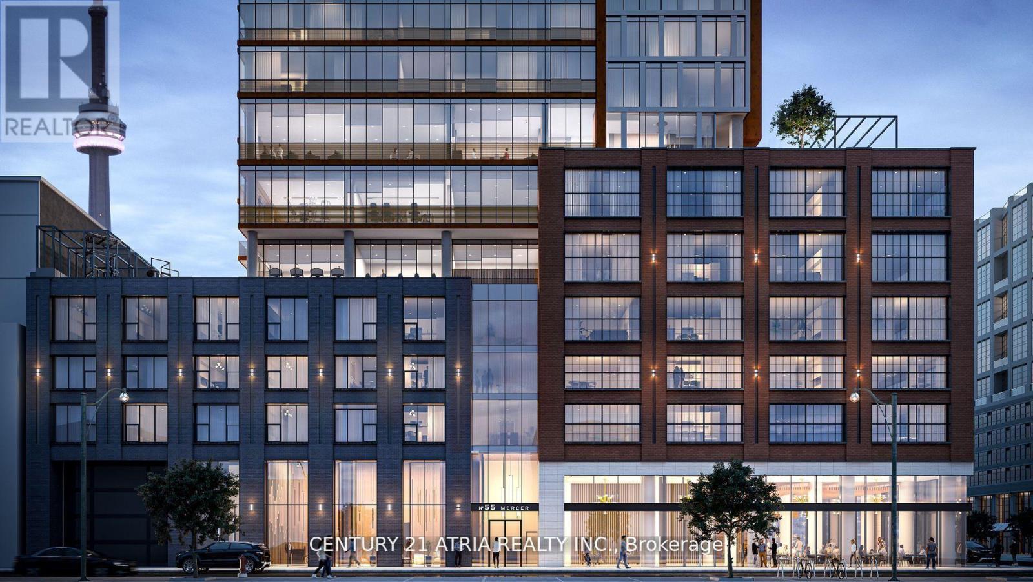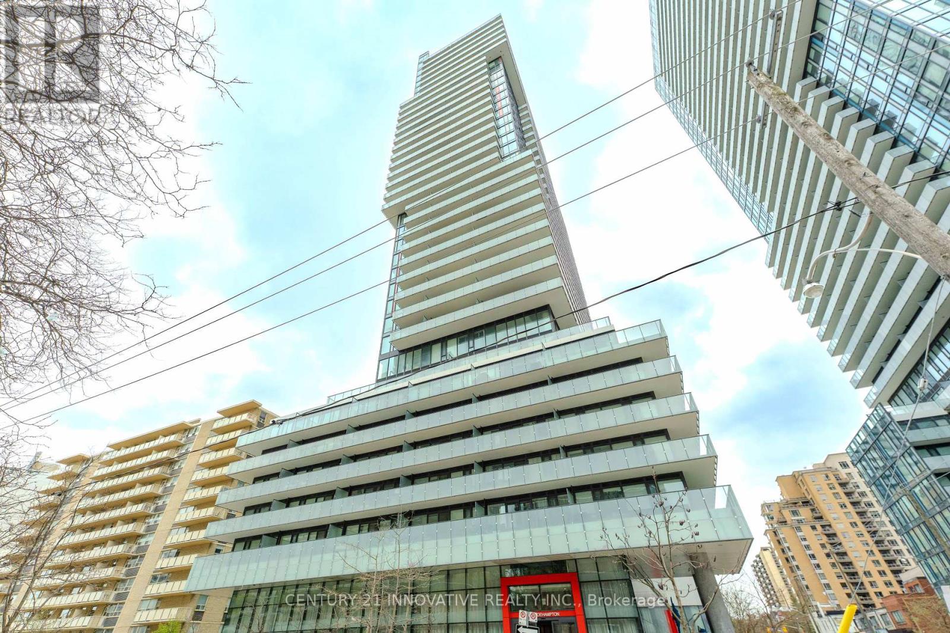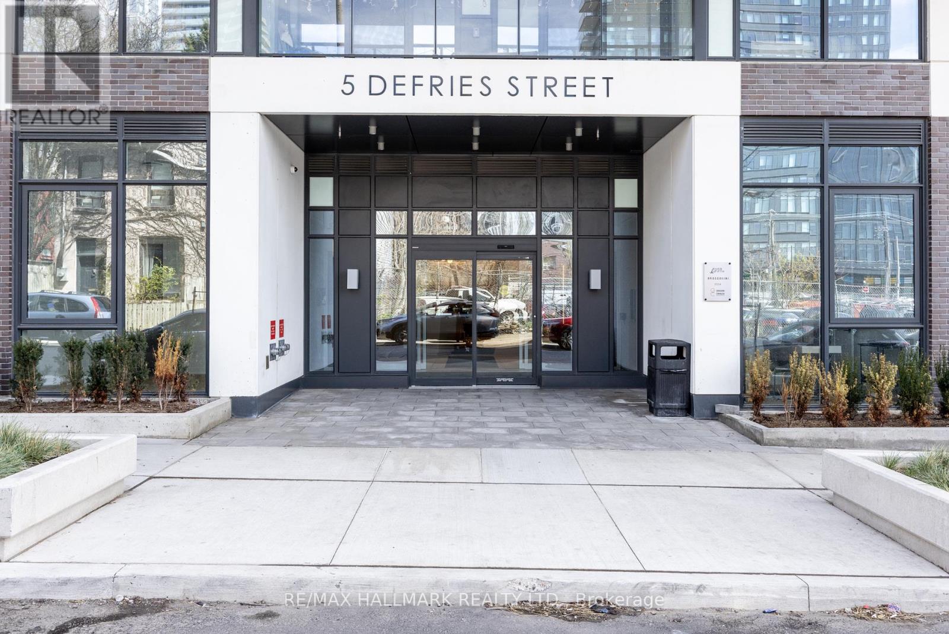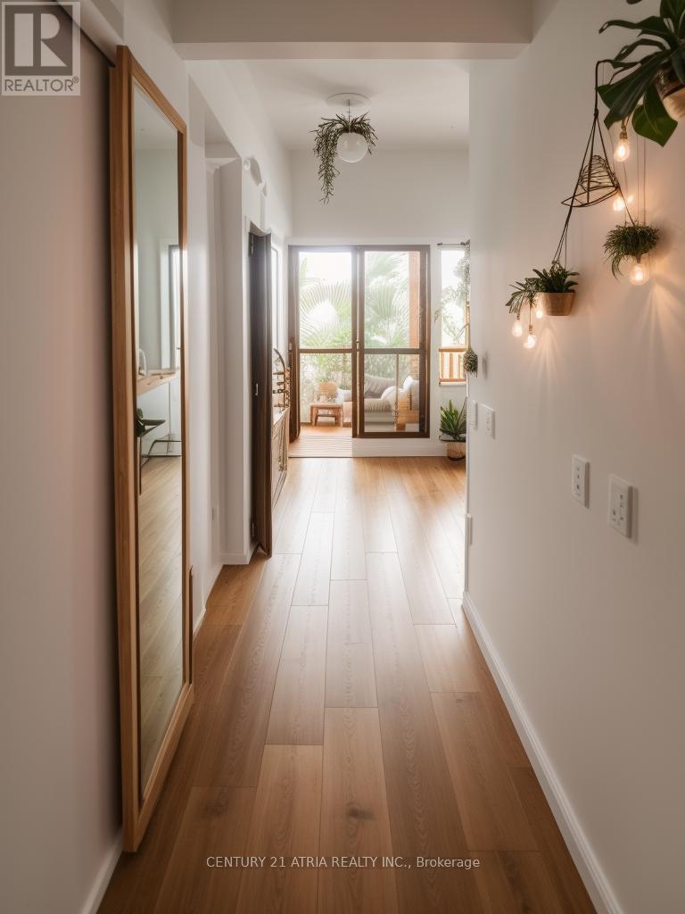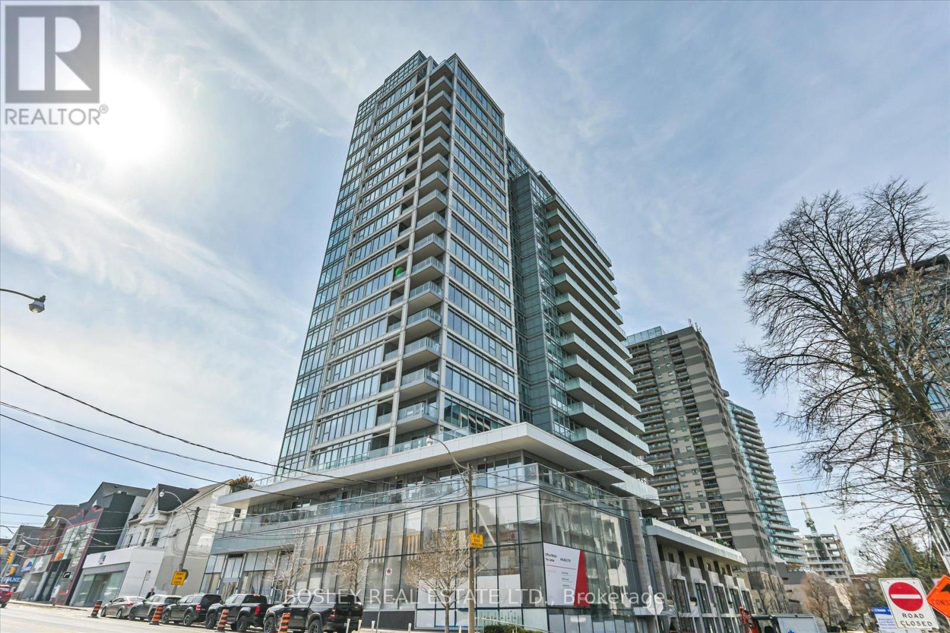5117 - 70 Temperance Street
Toronto, Ontario
Rarely Find Luxury 2Br + 1Study and Two Bath Great Open View Condo Unit In the Heart Of Downtown Financial District! Spacious Bright Living Space, Higher Level W/ Walk Out Balcony To Unobstructed City View. Open Concept Living Space To Kitchen, 9' Ceiling, Laminate Floor Thru-Out, High-End Modern Kitchen B/I Appliances. 24 Hours Concierge, Facilities Include Virtual Golf Room, Gym, Party and Guest Rooms etc. Amazing Location, Close To Eaton Center, City Hall, Steps To TTC /Path, Hospitals & Toronto's Best Restaurants. (id:26049)
336 Riverview Drive
Toronto, Ontario
R I V E R V I E W O N R A V I N E Nestled In The Prestigious And Exclusive Teddington Park Enclave Of Lawrence Park, This Rare Severed Lot, Currently The Tennis Court Of Its Abutting Mansion, Offers An Unparalleled Opportunity To Build Your Dream Estate Up To 6,050 SF. Which Does Not Include Its Lower Level Square Footage. It Has An Impressive 97 Frontage & Sits Serenely At The End Of A Quiet Cul-De-Sac & Backs Onto Lush Greenery, Overlooks The Esteemed Rosedale Golf Club, Offering An Exquisite Natural Landscape Ensuring The Utmost Privacy And Tranquility. This Prime Location In One Of Torontos Most Coveted Enclaves Promises Not Only A Secluded Oasis But Also Immediate Access To Nearby Amenities, Top-Tier Private And Public Schools, Neighbourhood And Regional Shopping, Quick Access To Hwy Or The Downtown & The Vibrant Lifestyle Of The Surrounding Community. Already Visited By The The TRCA Receiving Favourable Comments Subject To A Geotechnical Report. Don't Miss This Rare Opportunity To Design A Bespoke Home In A Setting That Combines Luxury, Privacy & Natural Beauty. (id:26049)
2711 - 319 Jarvis Street
Toronto, Ontario
LOCATION ! Only 1 Year newer condo! Great functional unit with open east lake and city views. Open Modern concept, Building Appliances, *This luxury building has a Versace furnished lobby, a 6500 sqft fitness club w/ yoga & putting green, 4000 sqft co-work space w/ rooftop bbq and sun lounge inspired by Google & Facebook, along with high-end interior finishes* Jarvis + Dundas, the location is incredible* Steps to College/Dundas subway* Ryerson University at your doorstep* premier shopping/dining*Close to financial district, highway 404, etc*Buy now & Move In to Enjoy. (id:26049)
1008 - 101 Peter Street
Toronto, Ontario
All furniture and electric appliances, lightings, window coverings are included. Check if any on the suite but belong to the tenant. All measurements are approximate. Buyers are to re check for more accurate finals. Status certificate to be obtained at seller's costs after offer accepted. (id:26049)
2516 - 20 Edward Street
Toronto, Ontario
Welcome Home! This exceptional residence is situated in the prestigious downtown core, offering clear and unobstructed views to the North and East, ensuring an abundance of natural light throughout the day truly a rare find in downtown. The unit features 9ft ceilings and an open-concept living and dining area that flows seamlessly onto a spacious balcony. High-end built-in appliances enhance the modern aesthetic, while all bedrooms boast large windows, providing ample daylight and eliminating any interior bedrooms or sliding doors. The primary bedroom includes an ensuite shower for added convenience. This prime location is surrounded by renowned amenities, including the Eaton Centre, TMU, major banks, restaurants, and shops. Conveniently located just steps from Dundas Subway Station, this unit comes with one parking space and one locker, making it ready for immediate move-in. Don't miss this opportunity to experience downtown living at its finest! *Includes One Parking and One Locker (id:26049)
152 - 415 Jarvis Street
Toronto, Ontario
**PARKING SPOT INCLUDED** Investors or end user this unit is nestled in the heart of Toronto, this charming studio offers the perfect balance of peace and convenience, situated in a quiet, tree-lined complex. A rare find, this unit comes with a spacious terrace large enough for entertaining, complete with a gas hook-up for your BBQ. The open-concept layout of this bachelor unit maximizes space, creating a comfortable and versatile living area. As an added bonus, you'll enjoy the convenience of underground parking, a highly sought-after feature in this prime location. Whether you're a first-time buyer or an investor, this move-in-ready gem provides a unique opportunity to live in one of the citys most desirable neighborhoods. (id:26049)
Ph02 - 195 Redpath Avenue
Toronto, Ontario
A gorgeous Citylights on Broadway South Tower, Built by PEMBERTON GROUP, Amazing Amenities, Stunning Craftsmanship, Beautiful interior designs, absolutely best value & walking distance to (YONGE & EGLINTON SUBWAY) Amazing Restaurants & Shops, Famous Broadway Club with over 18,000 SQF Indoor and over 10,000 SQF of outdoor Amenities, including 2 pools, Theatre,. Party Room & Fitness Centre, North Exposure. (id:26049)
1210 - 55 Mercer Street
Toronto, Ontario
Welcome to Urban Living and Sophistication Redefined at 55 Mercer. This Spacious, Brand New, Never Lived In 1 Bedroom Unit Is The Perfect Place To Call Home In The Heart Of The City. Featuring East Views, 9' Ceilings, Integrated Appliances, Concierge Desk in Lobby, Gym, Roof Top Garden, Party Room and More! Located Minutes Away From Toronto Harbourfront, Rogers Centre, CN Towner, Union Station, St. Andrew TTC Station, and Plenty of Shopping, Restaurants and Cafes. Sold with full TARION Warranty. (id:26049)
315 - 185 Roehampton Avenue S
Toronto, Ontario
Location! Location! Location! In the City of Yonge and Eglinton Nestled in the Heart of Mid Town. Almost new vinyl flooring and electrical fixtures. Outdoor Bbq, Indoor Gym, Media party room plus Energy saving Tech. Huge balcony with full glass windows, open concept kitchen, built in freeze and dishwasher. Steps to all the Amenities like subway, Restaurant, school, shopping mall, Groceries, Park Etc. Almost 580 Square Feet Including Balcony. (id:26049)
1507 - 5 Defries Street
Toronto, Ontario
Suite 1507 at River and Fifth is a west-facing 1-bedroom condo in one of Torontos premier new developments. Just a year old, this suite offers a great balance of style and functionality with its open-concept layout, sleek modern kitchen, and bright living space framed by floor-to-ceiling windows. It's an ideal option for first-time buyers, young professionals, or anyone who enjoys the energy of downtown living. The building is loaded with top-tier amenities including a 24-hour concierge, full gym, indoor pool, yoga studio, co-working spaces, party and games rooms, pet-friendly areas, guest suites, rooftop patio, and more. Steps from TTC transit with easy access to Broadview and Castle Frank stations, plus close to parks like Riverdale Park and Corktown Common, the Don Valley Trails, and the vibrant Distillery Districtthis is modern city living done right. (id:26049)
810 - 251 Jarvis Street
Toronto, Ontario
Live in the vibrant heart of downtown with this rarely offered bachelor condo with parking and Locker! Perfectly located steps from TMU, UofT, Eaton Centre, Metro grocery, Hospitals, Subway, Restaurants, and Bars - Everything you need is right outside your door. Enjoy an unobstructed view and abundant natural sunlight through floor-to-ceiling windows in this smartly designed, open-concept unit. Ideal for students, professionals, or investors. This building boasts world-class amenities such as a Rooftop Sky Lounge, Rooftop Gardens, Outdoor Rooftop Pool, Fitness Centre, Games Room, Movie Room and a peaceful Library for studying or relaxing. With Rare parking space included - an unbeatable advantage in downtown living. Don't miss this unique opportunity to own a piece of Toronto's most dynamic neighborhood. Modern comfort and unbeatable location - this is the one. Book your showing today! (id:26049)
703 - 170 Avenue Road
Toronto, Ontario
Stylish 1-Bedroom Condo at Pears on The Avenue Prime Yorkville! Welcome to Suite 703, where luxury meets convenience in this elegant 1-bedroom, 1-bathroom condo. Designed for elevated urban living, this bright and spacious suite features a functional open layout, floor-to-ceiling windows, and hardwood flooring throughout. The 55-square-foot open balcony is the idyllic backdrop for entertaining, enjoying a glass of wine, and admiring unobstructed city views. Designed with high-quality finishes throughout, including a sleek, modern kitchen with integrated Miele appliances, enhancing both style and functionality. Upgraded to maximize storage, this suite boasts custom California closets in both the bedroom and front hall closet, and in-suite laundry area. Residents will rave about the building amenities, including a 24-hour concierge, indoor pool, sauna, gym, yoga studio, party & media room, visitor parking, and more! Play, work, shop & dine at this unbeatable location in the heart of Yorkville. Just moments to Yorkville Village, galleries, Ramsden Park, Rosedale, transit, Bloor St, designer boutiques, renowned dining, and more! (id:26049)






