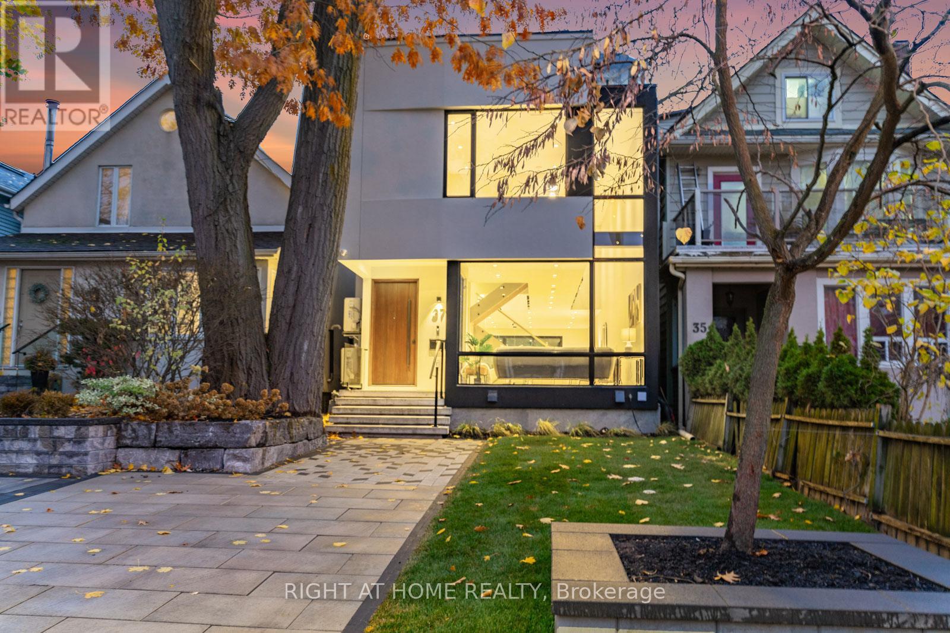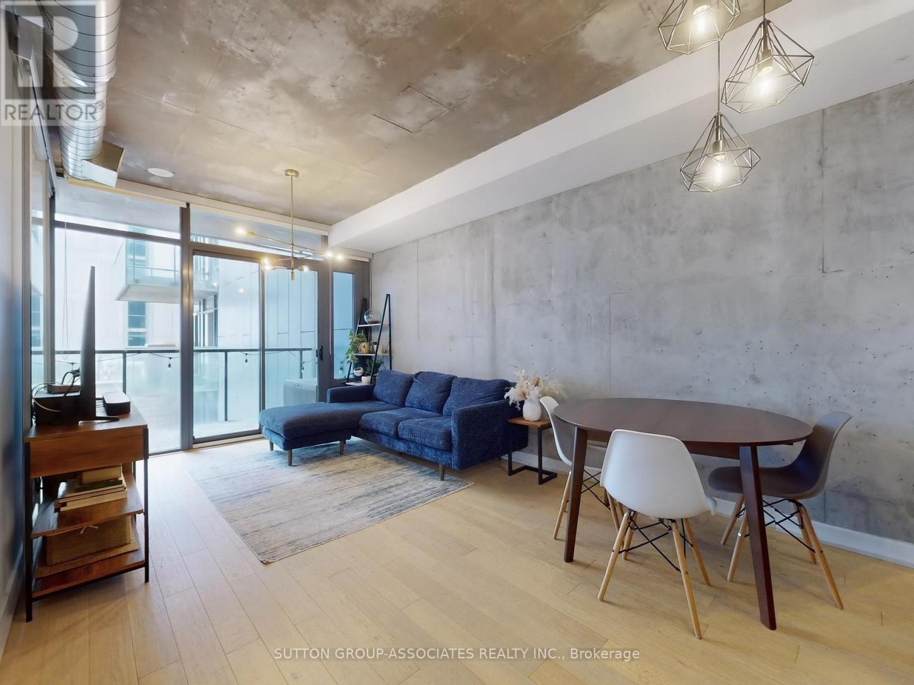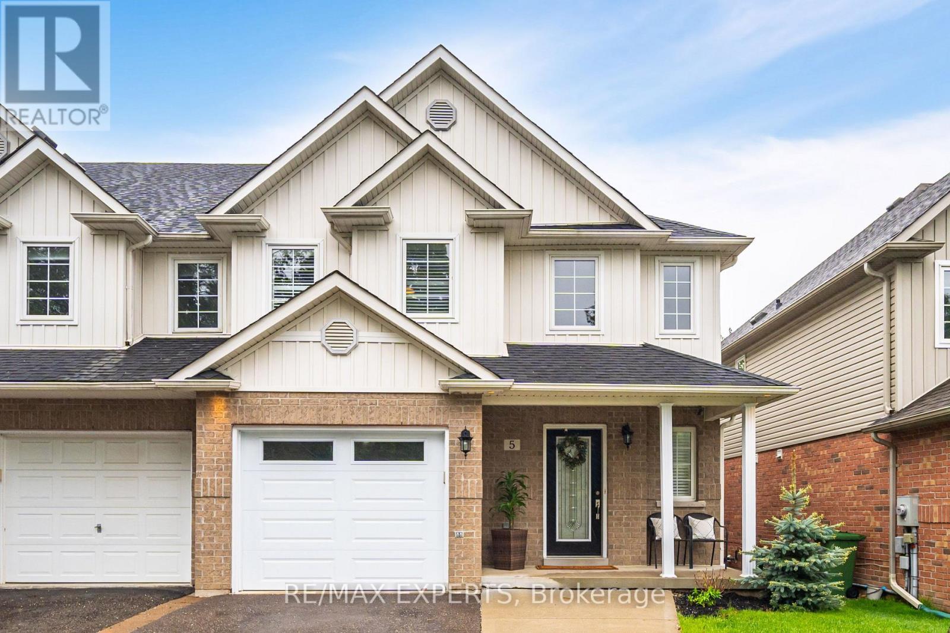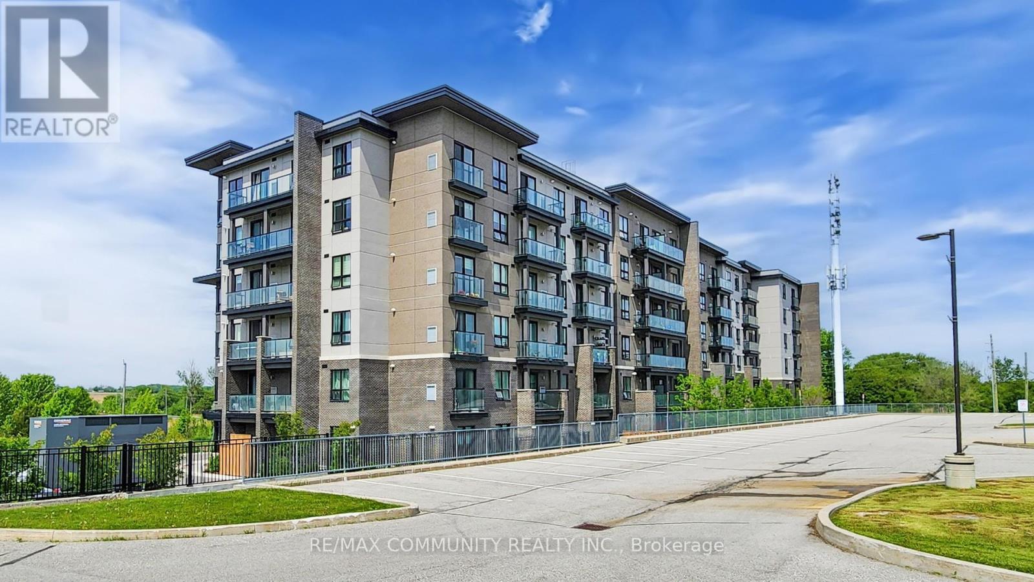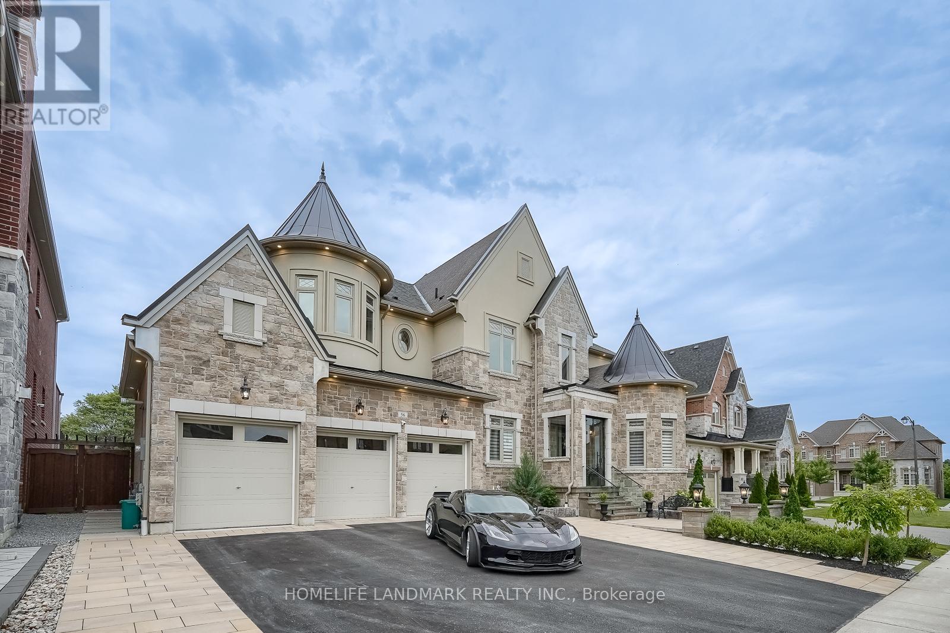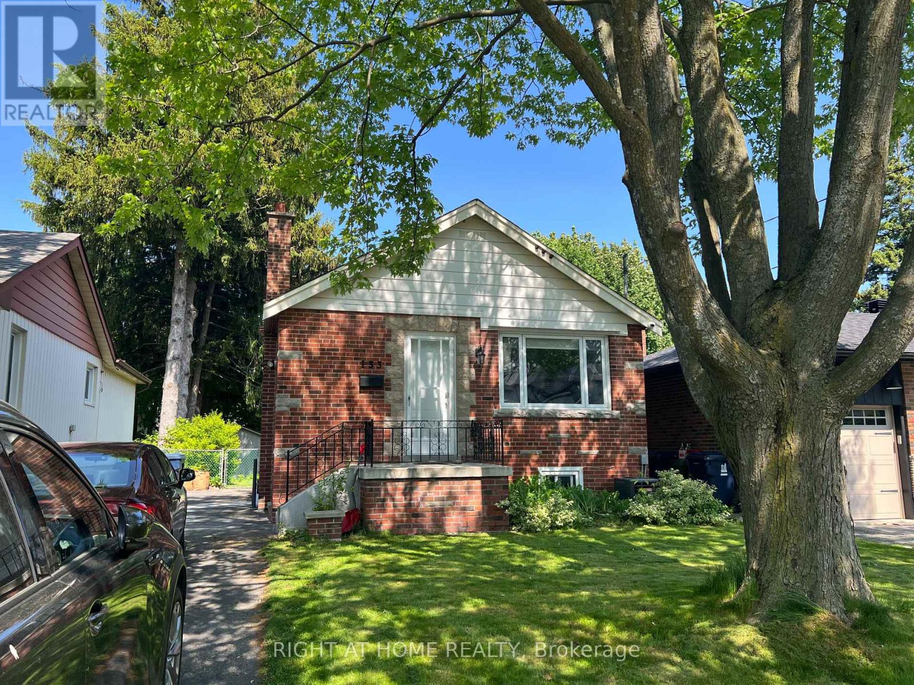96 - 200 Mclevin Avenue
Toronto, Ontario
WHY PAY RENT??? When You Can Own This Townhome!!! Very Affordable, Very Clean, And Well Maintained ***AMAZING HOUSE FOR 1ST TIME HOME BUYERS/Investors/Retirees*** Property Is Available For Immediate Possession But it is Flexible. Well Managed Building In A High Demand Area. Beautiful Stacked Condo Townhouse In A Perfect Location! Kitchen W/ Backsplash & Pot Lights. Recently updated spotlights and laminated floors. This home offers main floor access with no stairs Conveniently Located Close to parks, Schools, malls, U Of T, Centennial College & Mins To 401 & Scarborough Town Centre. A Family Oriented Neighborhood And Playground, Everything within walking Distance To grocery stores, Restaurants And 3 Different TTC Bus Routes Perfect For Young Families W/Kids. Condo Fees (Inc. Water, Insurance, Winters Snow Shoveling & Lawn Care). MUST SEE! (id:26049)
37 Kenilworth Avenue
Toronto, Ontario
A show stopper! Stunning house in Toronto's desirable Beaches neighborhood. This elegant 3-story home offers 2,823 square feet of above-grade contemporary design and luxurious finishes. Featuring 4 spacious bedrooms and 6 beautifully appointed bathrooms, it seamlessly blends style and functionality. The open-concept main floor flows from a sleek kitchen outfitted with premium appliances and custom cabinetry to the inviting living and dining areas. Each bedroom boasts generous space and a private en-suite. Primary suit serves as a true sanctuary, spa-inspired bath, walk-in & built-in closet. Enjoy rooftop views of Lake Ontario, a private backyard, and easy access to the vibrant shops, cafes, and shoreline of the Beaches. This home redefines modern beach-side living.Basement includes laundry and bar rough-ins, the primary bathroom features heated floor, and 60A electric car charger rough-in is conveniently available out front. (id:26049)
1037 Meredith Avenue
Mississauga, Ontario
Nestled in one of Mississauga's vibrant enclaves, this residence offers the perfect fusion of modern aesthetic and prime location. Just minutes from Lake Ontario, Port Credit Marina, and the future Lakeview Village, this home places you at the heart of it all. Step inside to over 3,300 sq ft of total living space, meticulously crafted with upscale finishes, and thoughtful attention to detail. The chef-inspired kitchen features premium built-in appliances, sleek cabinetry, and opulent finishes, designed to impress, along with a walkout to the spacious backyard. The main floor boasts an airy, open-concept layout with a dedicated private office, ideal for professionals or entrepreneurs. A combined dining and living area is anchored by a cozy fireplace that warms the main level with style and comfort. Ascend above, you'll find four generous bedrooms, including a serene owners suite complete with a 4-piece ensuite featuring pristine finishes and a freestanding tub. The additional bedrooms each offer walk-in closets and either access to a 3-piece bathroom or their own private ensuite. A finished basement with a separate entrance offers a full kitchen, two bedrooms, and a full bathroom, ideal for in-laws, guests, or potential rental income. It's a true bonus that completes this exceptional home. Located within walking distance to top-rated schools, scenic waterfront parks, golf courses, and Port Credits trendy cafés and shops, you'll love the blend of quiet community charm and city-convenient access. Whether you're raising a family, investing, or simply elevating your lifestyle, this Lakeview gem checks all the boxes. (id:26049)
93 Alamo Heights Drive
Richmond Hill, Ontario
Welcome to 93 Alamo Heights Dr Move-In Ready Luxury in Prestigious Westbrook!This beautifully upgraded 4+1 bedroom, 5-bathroom detached home is nestled on a quiet, family-friendly street in one of Richmond Hills most desirable communities. Offering over 3,000 sq ft of thoughtfully designed living space above grade, this residence blends timeless charm with modern comfort.Freshly painted throughout, including a newly refinished garage door, upgraded lighting fixtures, and a stunning custom feature wall. The roof and central air conditioningis only 2 years old, providing long-term peace of mind. The main level boasts hardwood flooring, pot lights, and large windows that flood the space with natural light. The gourmet kitchen features granite countertops, stainless steel appliances, and a breakfast area with walkout to a private, fenced backyard ideal for family gatherings or entertaining.The spacious family room with a cozy gas fireplace, formal dining area, and main-floor office offer flexibility for both everyday living and working from home. Upstairs, the generous bedrooms include a luxurious primary suite with a walk-in closet and a 5-piece ensuite bath.Top Ranked School Zone: Trillium Woods Elementary School, plus Richmond Hill High School and St. Theresa of Lisieux Catholic High School all highly rated and sought-after. Walk to parks, trails, and schools, and enjoy easy access to shopping, transit, and all amenities. A rare opportunity to own a lovingly maintained, turn-key home in an unbeatable location! (id:26049)
811 - 138 Princess Street
Toronto, Ontario
Welcome to East Lofts at 138 Princess Street - a rare and stylish 2-bedroom loft with parking, locker, and a spacious 100 sqft balcony! This impeccably maintained suite features soaring 9 ft ceilings, beautiful concrete walls, exposed ductwork, and expansive floor-to-ceiling windows. The open-concept living and dining area is ideal for modern living, and the sleek kitchen is equipped with stainless steel appliances, including a gas range. The spacious primary bedroom includes a large closet with custom organizers, while the generously sized second bedroom offers flexibility as a large home office or additional bedroom, complete with its own large closet and custom organizers. Step out onto the balcony finished with deck tiles and custom blinds. Located in the heart of downtown Toronto, you're steps from the St. Lawrence Market, Distillery District, King and Queen Street shops and restaurants, the Financial District, Sugar Beach, Harbourfront, and the Martin Goodman Trail. With TTC, UP Express, and highway access at your doorstep, and a near-perfect Walk Score of 99 and Transit Score of 100, East Lofts offers the ultimate in urban convenience and boutique living. (id:26049)
911 - 3 Lisa Street
Brampton, Ontario
Discover comfort and convenience in this bright, spacious 3-bedroom, 2-bathroom unit complete with 1 parking space. Designed with functionality in mind, the open-concept living and dining area features sleek laminate flooring and opens to a large private balcony with great city views. The eat-in kitchen offers plenty of space for casual meals, while each bedroom is generously sized. The primary bedroom includes a 2-piece ensuite and a large closet for added comfort. Enjoy the ease of in-suite laundry and ample storage throughout. Situated in a secure, well-maintained building equipped with 24-hour surveillance cameras, residents also benefit from top-tier amenities such as a gym, sauna, party room, games room, outdoor pool, playground, and ample visitor parking. Conveniently located just minutes from public transit, major highways, and shopping centres. Best of all, utilities including hydro, water, A/C, cable, and internet-are all included. (id:26049)
5 Leamster Trail
Caledon, Ontario
Very Spacious 3 Br End Unit Townhouse !! Open Concept Living and Dining Rm With Fireplace !! Premium Hardwood Flooring On Main Floor And All Bedrooms !! Spacious Kitchen with Huge Eat-in Area And Walkout To Private Deck !!Entire Home Is Spotless And Well Maintained !!Upper Floor Has 3 large Bedrooms !! Huge Master Bedroom Has 4pc Ensuite !! Walk-in From Garage To Home !!** POTL Fees $153.30 per month ** (id:26049)
328 - 556 Marlee Avenue W
Toronto, Ontario
Brand New Prime location Condo The DYLAN in North York Toronto at the center of all, close to University and the iconic Yorkdale shopping Center, schools, and many food amenities. The property offers unparallel access to Toronto's largest Public Transit Hub, Subway Station, Buses, Go Transit, and long distance buses all at your doorsteps. Easy in getting around the city plus quick access to Highway 401. (id:26049)
312 - 9700 Ninth Line
Markham, Ontario
Welcome To This Contemporary Bright Spacious Condo Unit At Canvas On The Rouge Surrounded With Greenspace, Trails & A Pond. This Stunning Two Bedroom, Two Bathroom Open Concept Unit Features 9 Ft Ceilings, Sleek Laminate Floors, Quartz Countertops, Stainless Steel Appliances, Modern Eat-in Kitchen, Ensuite Laundry. Functional Layout To Design As You Desire. The Primary Bedroom Features A 3-Piece Upgraded Bathroom, Large Closet & Large Windows. Enjoy An Abundance Of Amenities Including Fully Equipped Gym, Sauna, Guest Suites, Party Room & Rooftop Terrace. Minutes To Schools, Markham Stouffville Hospital, Hwy 407 Retail Stores, Grocery, GO Transit, Restaurants & MORE! (id:26049)
56 Taurus Crescent
East Gwillimbury, Ontario
Welcome to this Architecturally Exquisite Home in the highly sought-after Sharon Village Neighborhood. This spacious and thoughtfully laid out Model Home features an impressive 4280+ sqft. Situated on a Premium 69 x 142.52 Lot with Southern Exposure, a Backyard Oasis, a custom-built pergola, and an inground pool. 3 car garage with 9 total parking spaces. Fabulous in-law suite in the partially finished basement with an Ensuite bathroom. Features include 10 ft ceilings on the main, 9 Ft Bsmt & 9 Ft 2nd Floor. Detailed Waffle in the Family Room and Tray Ceilings in the Primary Bedroom. Oversized shower with Drip Area, free-standing Oval Tub in spa-inspired ensuite. Main floor office, heated floor laundry, and more... $$$$ spent on landscaping and interlock and more.... Bright, spacious, and suitable for entertaining on a grand scale inside and out. Don't miss your opportunity to call this GEM home! **Please note that the living room is virtually staged** Built Energy Star Compliance For Maximum Efficiency. Just minutes to the GO station & Hwy 404, Upper Canada Mall & major box retail. Parks & open spaces, as well as miles of groomed trails, surround this masterfully planned community. (id:26049)
133 Brooklawn Avenue
Toronto, Ontario
2 + 1 Bedroom 2 Bathroom Bungalow On A 35 X 133 Lot South Of Kingston Road In The Cliffcrest Neighbourhood Of The Bluffs. Separate Entrance To The Income Potential Basement With A Bedroom, Kitchen, Full Bathroom And Living Room. Close To Schools, Transit, Shopping, Restaurants, Lake And Bluffs. (id:26049)
228 Island Road
Toronto, Ontario
Open House June 7 & 8th, 2-4PM. Welcome to 228 Island Rd. A beautifully renovated bungalow situated in a quaint pocket in the West Rouge Community. A mature Japanese Maple welcomes you on the front yard and leads you up the stone interlock front patio. Step in to an open-concept living/dining/kitchen space that allows your family to hang out together on the main floor. Rich hardwood floors, recessed lighting, over-sized living room window, gas fireplace with remote are just some of the features. The kitchen has been opened up while maintaining plenty of cabinet and storage space. Chef-grade appliances, breakfast bar, granite counters, under-mount sink and neutral backsplash offer a luxurious cooking experience. And if you prefer, step out the dining room to a large (composite- no maintenance needed) 2-tier deck perfect for lounging and entertaining. Connect your BBQ to the Gas line hook-up in the backyard, so you never have to worry about propane tanks! Grow your own vegetables in the backyard garden beds. Main floor bath has large Skylight that floods the room with natural sunlight. Venture down to the bright and fully finished basement, offering a brick gas fireplace, exposed feature brick wall, 3 pc bathroom with glass shower, desk area and a separate laundry/utility room. Handy shed in backyard for all your gardening tools, and fully fence yard to keep your kids and pets safe. Ideal location to walk to Rouge Beach Park. Superb location, 2 Min away from the Hwy 401. (id:26049)


