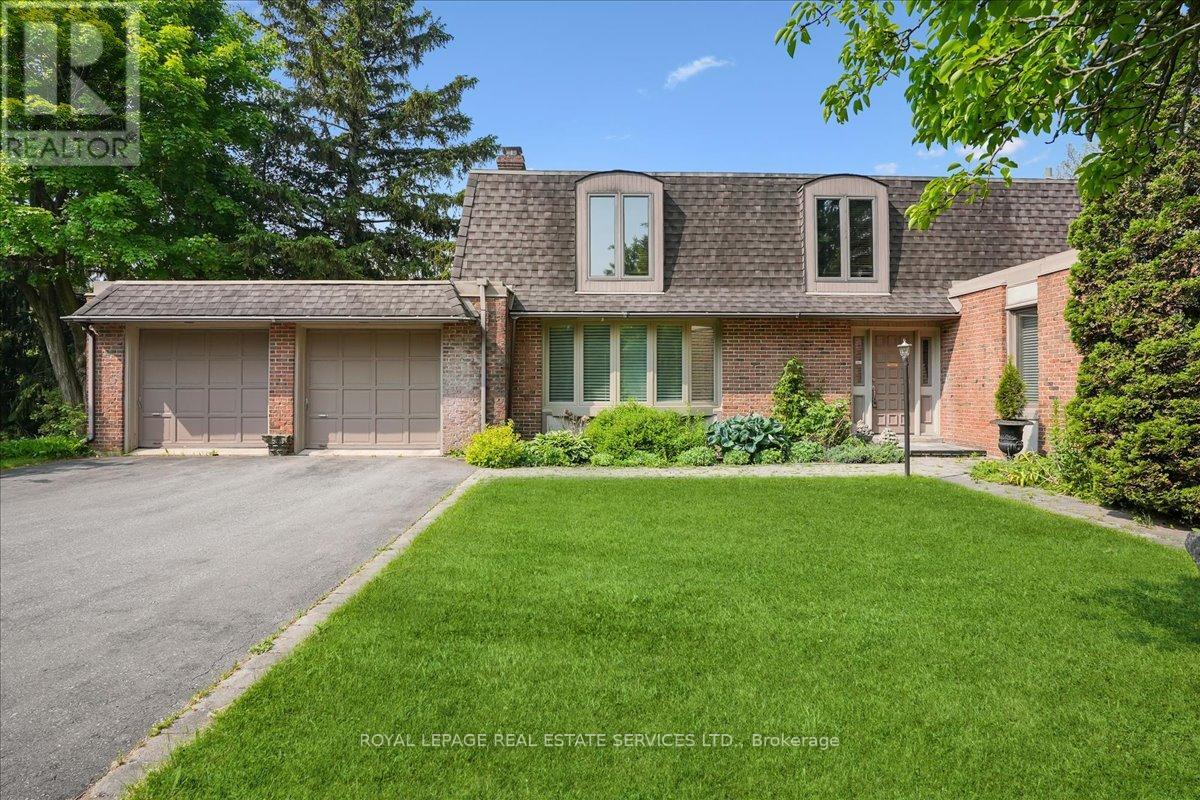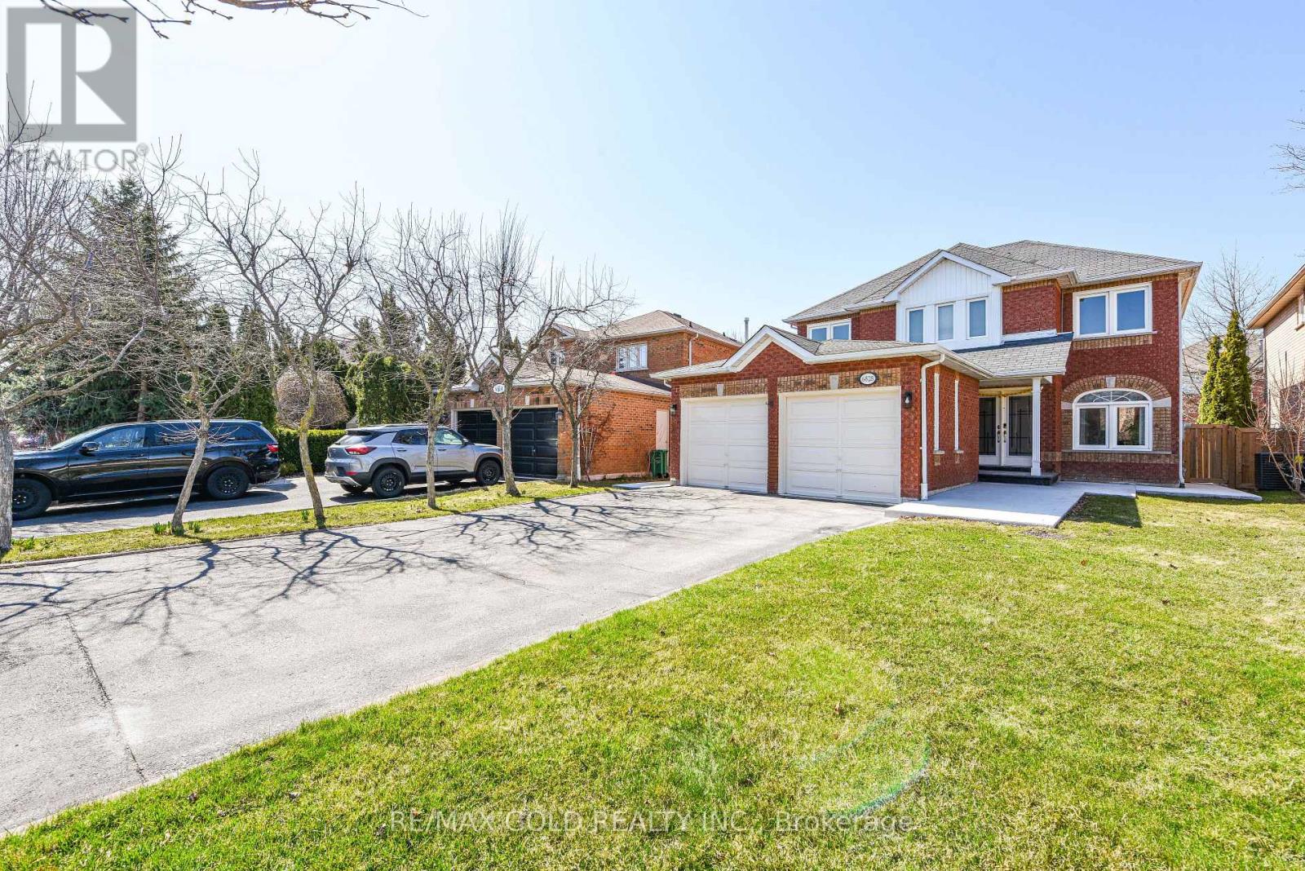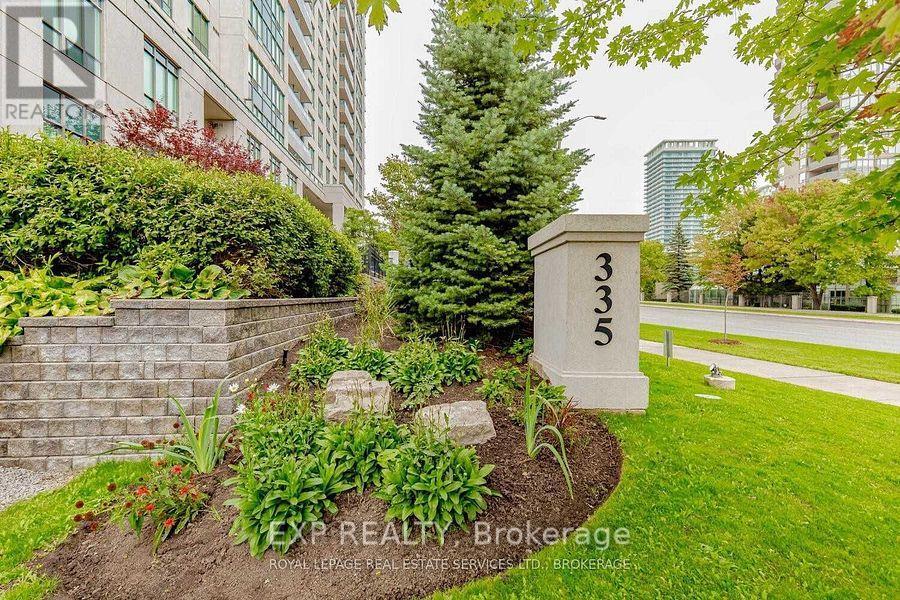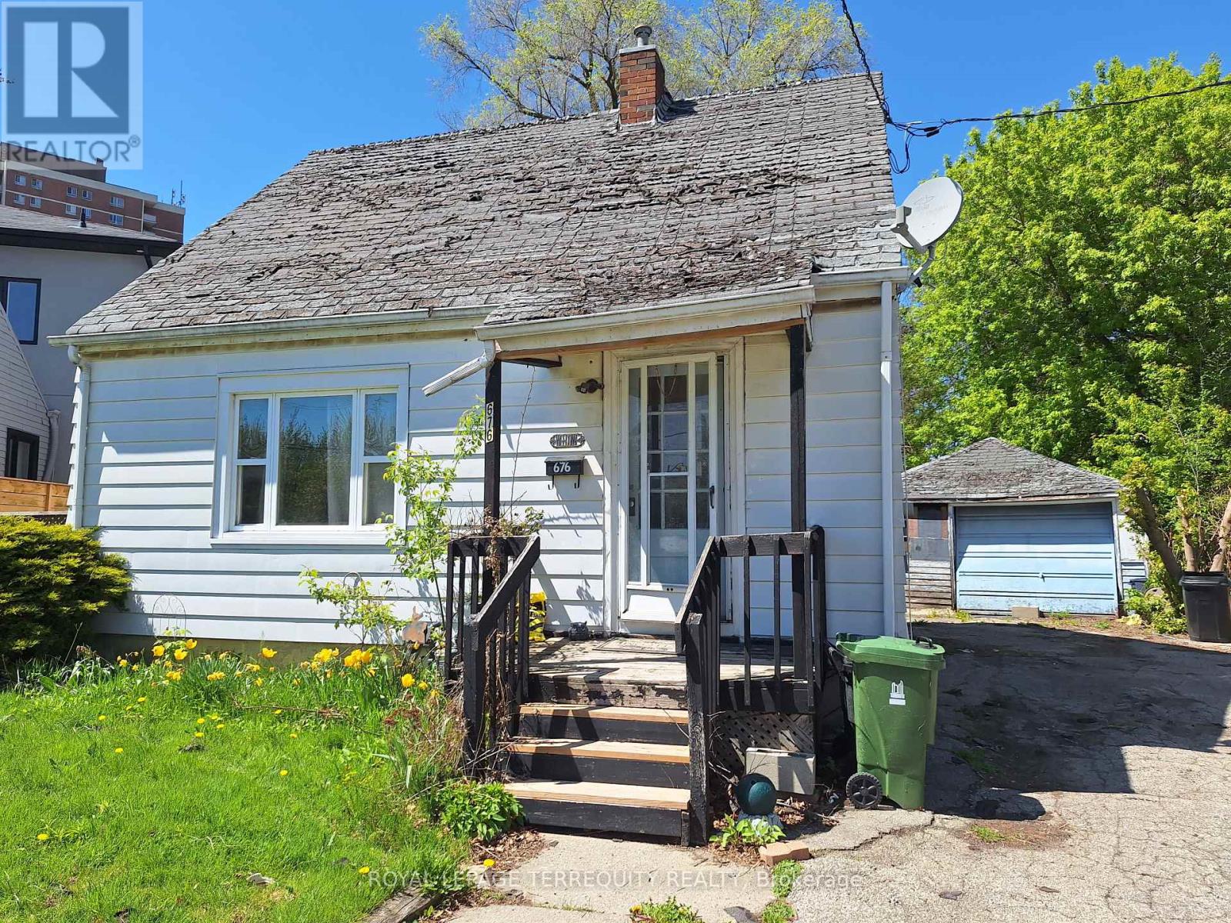2145 Blessington Street
Burlington, Ontario
The perfect combination of the tranquility and privacy that rural life provides with immediate access to urban conveniences. This picturesque 2.26 acre rolling wooded lot features a creek running across the 401 foot rear lot line, sides onto conservation land and is ideally located at the bottom of a private court. This 2 storey 3+1 bedroom, 3+1 bathroom home with walkout basement was built to far exceed construction standards by having concrete floors separating the lower and upper levels, exposed brick interior walls and architecturally please U-shaped stairs to access the upper and lower levels. Enjoy a plethora of natural light and beautiful uninhibited views from multiple double sliding doors (that access the upper level deck) that span across the rear of the home. Feel the comfort of cork floors in the entry foyer that continue into the eat in kitchen complete with commercial sized fridge/freezer and immediate access to the side deck/yard. Continue into the intimate dining room, large family room with wood burning fireplace, 2 piece powder room and rarely offered main floor bedroom with 4 piece ensuite and walk in closet. Walk upstairs to an oversized main bedroom with custom coffered ceilings (with potential to split into two separate bedrooms), second bedroom, the large upper foyer area is the perfect space for an office and 5 piece bathroom. The above ground lower level offers a second family room with wood burning fireplace and walkout access, large tiled "kitchen" area with dry bar and walk out access, 4th bedroom with walk in closet, 3 piece bathroom, workshop and laundry room. Enjoy summer days and nights in the resort like backyard complete with solar heated inground pool, oversized storage/cabana shed with rear "garage" sized door access and huge fenced in side lot area for dogs. Do not miss the opportunity this unique home and special property presents that will allow you to truly experience life to its fullest. (id:26049)
6828 Gracefield Drive
Mississauga, Ontario
Immaculate 4-bedroom home filled with upgrades, perfectly situated on a quiet street in a highly sought after neighbourhood just minutes from Walmart, top-rated schools, Meadowvale GO Station, bus stops, Hwy 407 / Hwy 401 and the prestigious Plum Tree Park French Immersion Public School. This stunning Freshly Painted home boasts a bright, spacious kitchen with quartz countertops, hardwood flooring on the main level, elegant oak staircase with a color changing chandelier, cozy family room with a gas fireplace, convenient main floor laundry, and a newly renovated powder room. The finished basement with a separate entrance offers 2 additional bedrooms and a full washroom. Pot lights enhance both the exterior and main level, adding a warm, modern touch throughout. Well constructed concrete walkway and perimeter path providing easy access around the home. Equipped with certified smoke alarms on every floor and in each room for enhanced safety. Sprinkler system In the Garden, A large deck perfect for outdoor enjoyment. All existing light fixtures, curtains, and blinds are included. Stainless steel appliances(Main level): Fridge (2022), Stove (2023), Dishwasher (2022), and Range hood (2023). Washer and dryer (2024). Basement features a sump pump and backwater valve for added peace of mind. Major mechanical upgrades include a new furnace (2024), AC/heat system (2023) and a tankless water heater (2023). Basement includes Stove, fridge, Washer & Dryer. Attic insulation upgraded in 2023, along with window winter-proofing for enhanced energy efficiency. Buyers to verify all measurements. (id:26049)
31 Badger Drive
Toronto, Ontario
Nestled in the highly sought-after Stonegate-Queensway neighborhood, this spacious 3-bedroom home offers the perfect blend of comfort, potential, and location. Featuring hardwood floors throughout and a freshly painted main floor, the home showcases large principal rooms and an inviting open-concept L-shaped living and dining area, ideal for both everyday living and entertaining. This well-maintained property is ready for your personal touch to make it truly your own. A separate entrance leads to a finished basement, providing excellent versatility for an in-law suite, home office, or additional living space. The newly parged front porch and steps, helps to enhance curb appeal. Perfectly situated near schools, parks, transit, and shopping, this home is a fantastic opportunity for families and professionals alike. (id:26049)
466 Prince Edward Drive N
Toronto, Ontario
Elegant new build in The Kingsway, one of Etobicoke's finest and highly sought-after neighbourhoods known for it's vibrant family-oriented community, top schools and walkable neighbourhood charm. Thoughtfully designed, this residence blends modern luxury with everyday comfort. It features a seamless layout, high end finishes, large windows and skylights that bathe the space in natural light, exquisite white oak floors, solid core doors. Main Floor features a striking open-riser glass staircase that connects all levels, inviting Living Room, formal Dining Room, a sunlit Family Room, and a gourmet open concept Kitchen with large waterfall Island/Breakfast Bar, Premium-grade Thermador appliances, custom cabinetry and walkout to a covered porch, patio and private backyard, perfect for everyday living and entertaining. Powder Room, guest closet and convenient side entry complete this level. Upstairs offers a luxurious Primary Suite with a spa inspired Ensuite and walk-in closet, three additional Bedrooms with ample closet space, two Bathrooms, a skylit hallway, linen storage and convenient Laundry Room. The finished Lower Level includes fifth Bedroom, Bathroom, ample storage, and a large Recreation space, that can be customized as a home theatre, games room, gym or additional lounge. Outside, enjoy a quiet and private setting featuring a deep, sun-filled backyard with mature trees. Ideally located just steps from top-rated Lambton Kingsway School, parks, scenic Humber River trail, picturesque Old Mill Inn, a wide array of shops, cafes, dining, and transit including the subway. Minutes to premier golf courses, with easy access to downtown Toronto and airports. (id:26049)
324 - 2450 Old Bronte Road
Oakville, Ontario
Embrace Urban Living At Its Finest In The Brand Condos; A Landmark Of Oakville by Zancor Offering Luxury Living Paired With Unparalleled Convenience. Residents Enjoy An Array Of Amenities, Including a 24 Hour Concierge, Indoor Pool, Sauna, Rain Room, Party Rooms, Lounge, Billiards Room, Outdoor BBQs, Landscaped Courtyard, Pet Washing Station And More! The Location Is A Commuter's Dream With Easy Access To Major Highways And Offers A Variety Of Shopping Mall & Dining Options. This Residence Appeals To First-Time Buyers, Those Looking To Downsize, Or Savvy Investors. This Specific Unit Has Been Heavily Upgraded By The Owner. No Unit In The Building Compares! Own The Nicest Unit In the Building. You Will Not Be Disappointed. (id:26049)
303 - 335 Rathburn Road W
Mississauga, Ontario
This beautiful, bright, and spacious 2-bedroom condo offers over 800 sq. ft. of open-concept living, complete with two parking spots and a locker. The unit features 9' ceilings, a large primary bedroom with a walk-in closet and a walkout balcony from the living room. Located in an excellent school zone, it's just steps away from Square One Mall, Sheridan College, the library, YMCA, Living Arts Centre, movie theatres, and public transit; with easy access to Highway 403, GO bus, and the future LRT. Residents enjoy exclusive amenities, including an indoor pool, hot tub, tennis court, gym, kids' playground, bowling alley, party and guest rooms, sauna and more. A perfect combination of comfort, convenience, and luxury - don't miss this opportunity! (id:26049)
43 Sherwood Crescent
Brampton, Ontario
Situated on an oversized corner lot in a family-friendly neigbourhood, this all brick bungalow offers a large 1.5-car detached garage, double-wide driveway with ample parking, and private, fully fenced backyard with covered wooden deck and lots of space to play. The main floor is welcoming with an open concept living/dining area, access to the rear deck off the renovated kitchen (2019), 4 pc bath and 3 generously sized bedrooms. In the basement, there are 2 more bedrooms, an office, 3 pc bath, storage & laundry. This space is fully finished, and with little effort, easily converts into a 3-bedroom, self-contained in-law suite. Garage-to-garden suite conversion is also possible here! Numerous updates include: Garage siding (2022), Garage Door w/ opener (2018), ext concrete walkway (2019), A/C (2023), Fridge (2024), Washer (2023), Windows & Front door (2017/18), insulation top up in attic, flooring upstairs (2019) & downstairs (2017), both bathrooms reno'd in 2018, 7" baseboard. (id:26049)
4105 Millcroft Park Drive
Burlington, Ontario
Experience refined living in this fully customized Monarch-built home, ideally located in the heart of Millcroft one of Burlingtons most prestigious golf course communities. Nestled on a beautifully landscaped 60 x 118 ft ravine lot, this exceptional property offers rare privacy with no golfers in view, creating a peaceful, upscale escape from the everyday. Step inside to discover a home where impeccable craftsmanship and high-end finishes shine throughout. The architecturally redesigned layout maximizes both space and flow, blending elegance with modern functionality. Originally a 4-bedroom design, this residence has been expertly converted to a 3-bedroom layout to accommodate a custom womans dressing room a sophisticated 15'10" x 11'8" walk-in closet with a center island, seamlessly connected to the luxurious 5-piece spa-inspired ensuite in the primary suite. The primary bedroom also features a stunning two-way fireplace, adding warmth and ambiance to both the bedroom and ensuite your own private retreat. On the main level, heated natural stone floors provide comfort and style, while the oversized Town & Country gas fireplace becomes the heart of the home in the cooler months, offering both beauty and exceptional warmth. Step outside to your backyard oasis, complete with a stunning inground pool, irrigation system, manicured gardens, and an expansive entertaining patio ideal for summer gatherings or quiet relaxation. The walk-up basement with a separate entrance and full bar offers endless potential: a recreation space, in-law suite, or a secluded home office retreat. With over a million dollars spent in upgrades and 30 years of pride in ownership, this meticulously maintained home reflects a deep commitment to quality and detail. Located just steps from parks, top-rated schools, and all the amenities that Millcroft has to offer, this is a rare opportunity to own an extraordinary home in one of Burlingtons most coveted communities. (id:26049)
397 Burloak Drive E
Oakville, Ontario
Welcome to this bright, spacious, and well-maintained bungalow built in 2007, nestled in the highly desirable Bronte West neighbourhood of Oakville. Offering over 2,087 square feet of single-level living with 9-foot ceilings and hardwood flooring throughout, this home delivers comfort, style, and exceptional value. The updated kitchen is designed for functionality and style, with a center island that includes a breakfast bar, quartz countertops, and an extra pantry for added storage. The family room is warm and inviting, complete with a gas fireplace and direct access to the patio, seamlessly connecting indoor and outdoor spaces for relaxation or entertaining.The primary bedroom serves as a private retreat with its walk-in closet and luxurious 5-piece ensuite featuring a double vanity, soaker tub, and separate shower. Two additional bedrooms are generously sized and share a convenient 3-piece Jack and Jill bathroom. The main floor also includes a combined living and dining area with large windows that fill the home with natural light, a powder room for guests, and a laundry room with direct access to the garage. Large windows throughout the home ensure bright and airy living spaces. The open flow between the kitchen, breakfast area, family room, and patio makes this home ideal for hosting gatherings. Finished Oversized Bedroom with Large Closet in Basement, freshly painted and newer flooring. This huge basement offers 2,120 sq ft of space for you to plan and customize. Situated just steps from scenic parks, trails, and Lake Ontarios waterfront, this property is close to top-rated schools, Bronte Harbour, Heritage Waterfront Park, and Bronte Village. This is a rare opportunity to own a meticulously maintained home in a sought-after neighbourhood-offered at an attractive price for todays market. A must-see home that combines location, lifestyle, and outstanding value! (id:26049)
676 Trethewey Drive
Toronto, Ontario
OFFERS ANYTIME! - Ideal Starter Home, Investment, Custom Home Possibility! Detached 3 Bedroom Home with a Detached 1.5 Garage Set Upon a STUNNING PIE SHAPED LOT That is Over 75ft Wide at the Rear! This Toronto Property has Development Potential! Ideal Location on a Quiet Crescent Just Off of Trethewey with TTC Just Steps Away, Eglinton Crosstown LRT, Shopping, Schools and Parks are All Nearby! (id:26049)
201 Arichat Road
Oakville, Ontario
5 Elite Picks! Here Are 5 Reasons to Make This Home Your Own: 1. Beautiful Pie-Shaped Lot (Approx. 86' at Rear) with Private Backyard Oasis Boasting Mature Trees, Gorgeous Perennial Gardens, Patio Area & 16' x 34' Kidney-Shaped I/G Pool. 2. Functional Main Level Featuring Eat-In Kitchen with Skylight & Granite Countertops, Bright Living Room with Bow Window & Separate Dining Room, Plus Spacious Ground Level Family Room with Gas Fireplace & W/O to Patio & Backyard! 3. 4 Good-Sized Bedrooms on Upper Level Including Generous Primary Bedroom Boasting 4pc Ensuite. 4. Cozy Finished Basement Featuring Spacious Rec Room with Large Window, Plus 5th Bedroom, Laundry Room & Huge Crawl Space. 5. Location! Location! Location... in Established Eastlake Neighbourhood Just Minutes to the Lake, Schools, Parks & Trails, Arena, Sports Fields, Hwy Access & Many More Amenities... Plus Just 7 Minutes to Clarkson GO for Commuters with Express GO to Union Station Approx. 30 Min! All This & More... 2pc Powder Room & Access to Oversized 2 Car Garage Complete the Ground Level. Convenient I/G Sprinkler System. Updated Shingles '23. (id:26049)
3523 Holborn Road
East Gwillimbury, Ontario
Here's your blank canvas - now imagine the life you could build. This is more than just land, it's a dream waiting to be lived. Ten perfectly flat, tree-lined acres offering total privacy, two separate driveways, and endless space to create the custom home you've always imagined. Picture this: a stunning country estate designed exactly how you want it, with wide open spaces, a sparkling pool where the kids (or grandkids) splash on sunny afternoons, and quiet evenings under the stars with nothing but nature around you. Start your mornings walking the trails that wind through your own property. Host unforgettable gatherings in your dream kitchen and watch the seasons change from every window. Tired of cramped subdivisions and houses that all look the same? This is your chance to build a home that reflects who you are and how you want to live. Located just minutes from Newmarket - close to everything, but a world away in peace and privacy. Country living, your way. (id:26049)












