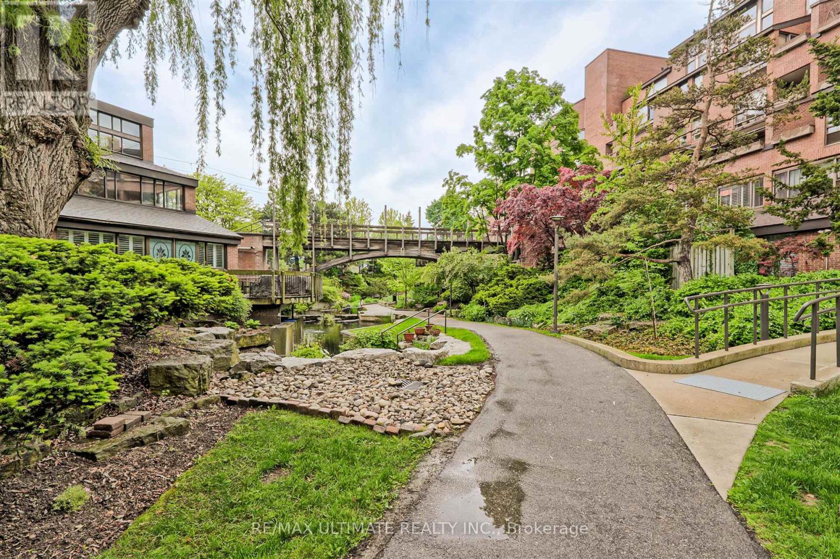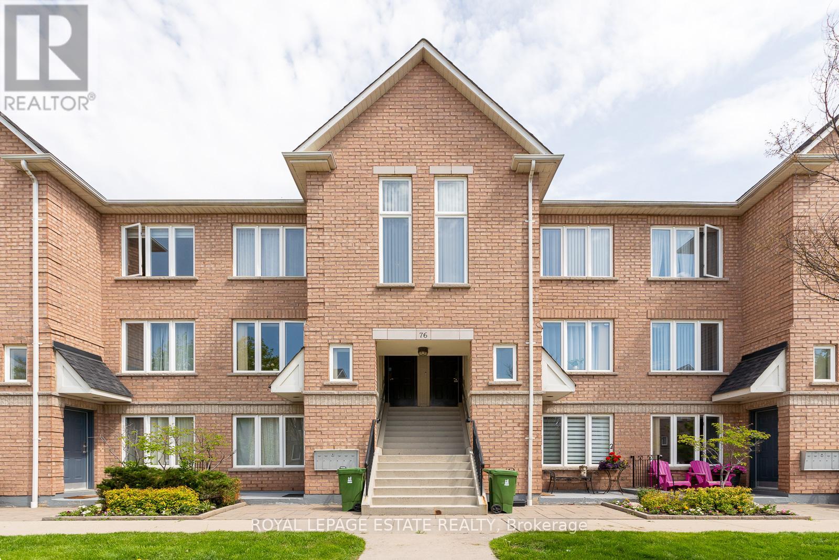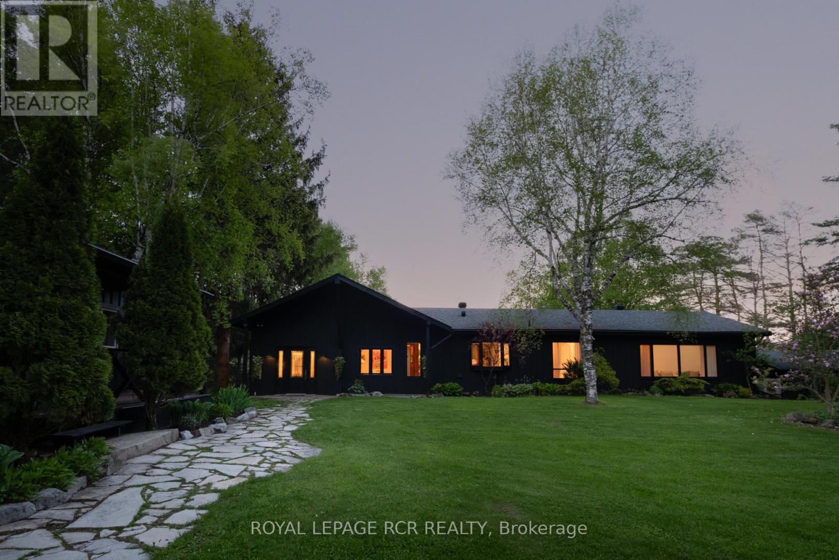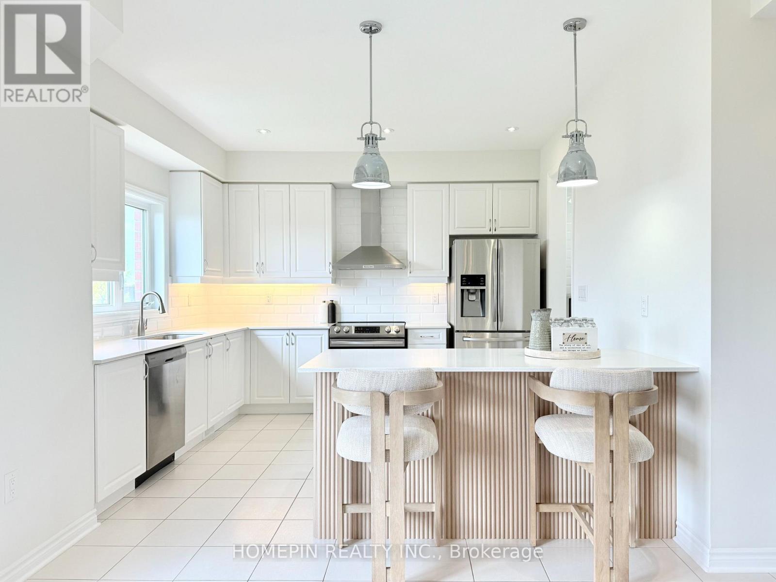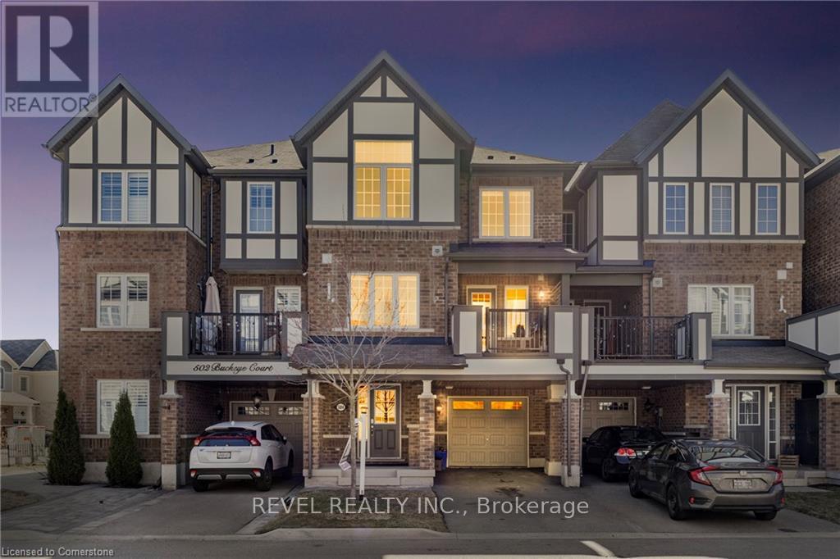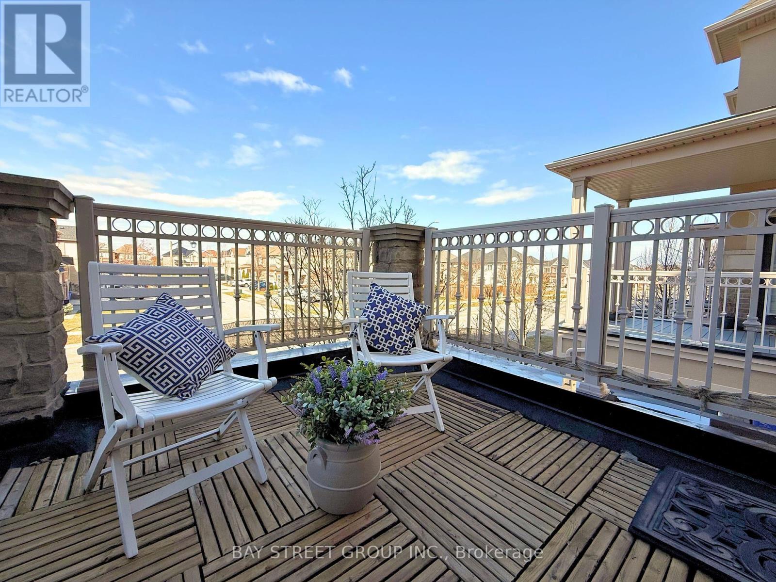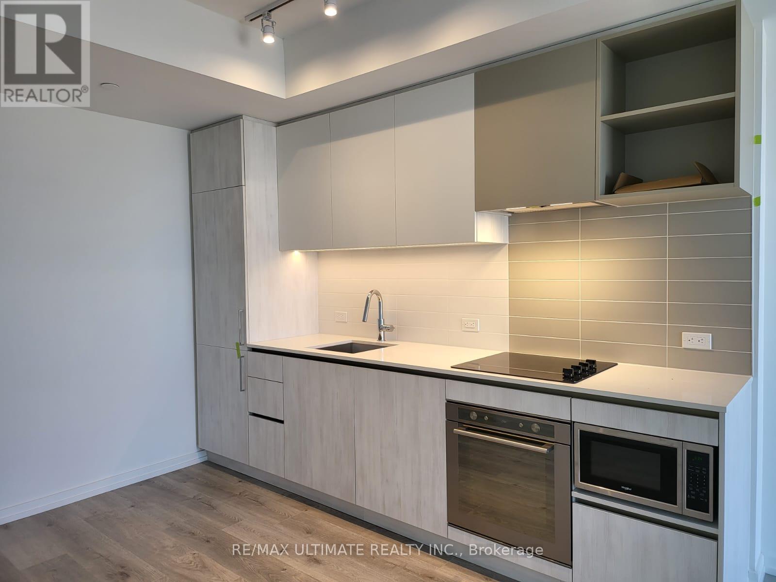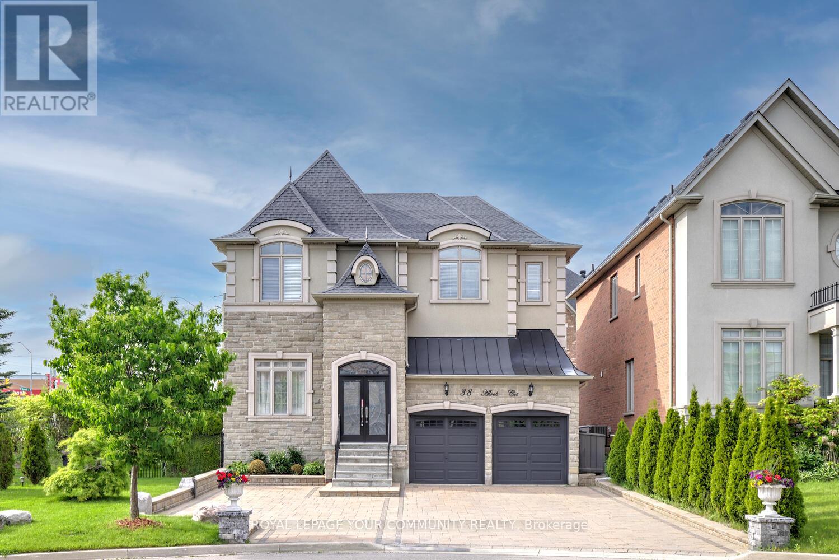307 - 40 Sylvan Valleyway
Toronto, Ontario
Coveted and tranquil Bedford Glen! Welcome to this fabulous two-storey unique "townhouse-style" condo in the highly demanded Avenue and Lawrence neighbourhood. Enjoy the renovated custom kitchen with marble countertops and stainless-steel appliances along with two updated baths. This lovely suite features bright, light-filled principal rooms accented with crown mouldings and luxury vinyl flooring. The living room opens to a beautiful main floor patio where you can enjoy summer BBQs. As an added bonus, the primary bedroom has a covered balcony where you can enjoy a morning coffee or evening drinks, even in the rain! There is the added convenience of a roomy second-floor laundry room. Enjoy the award-winning gardens complete with lush walkways, bridge, waterfall and koi pond! It's just steps to 24-hour Shoppers, Pusateris, TTC, and a bustling neighbourhood with great restaurants and shops. It feels like a house with none of the work! Don't miss this very special property! (id:26049)
201 - 76 Aerodrome Crescent
Toronto, Ontario
Welcome to this beautifully maintained, bright, and welcoming 2-bedroom, 2-bathroom condo townhouse all thoughtfully laid out on one convenient level. Boasting an open-concept design, this home seamlessly blends the kitchen, living, and dining areas, creating a perfect space for efficient everyday living. Enjoy the benefits of abundant natural light and plenty of ensuite storage plus an underground parking spot! Tucked within a quiet but extremely convenient Leaside community, this property offers the comfort and privacy of townhouse living with the benefit of little to no maintenance. Just steps away from everything you need: grocery stores, shopping, cafes, parks, and transit. Willet Creek Trail and Sunnybrook park a short walk away allow you to escape the city hustle without getting in your car. Whether you're downsizing, buying your first home, or seeking a smart investment, this home checks all the boxes. (id:26049)
15667 Duffys Lane
Caledon, Ontario
Discover an expansive escape on over 3 picturesque acres in the stunning Caledon countryside. This fabulous bungalow provides unparalleled privacy within a fantastic neighbourhood that's also just minutes from excellent amenities including groceries, vibrant farmers markets, local shopping, and endless trails. Bonus: the Humber River gracefully meanders through the property, offering a serene backdrop and the perfect opportunity for refreshing cold plunges (!!!). Step inside and immediately feel the inviting warmth and vibrant character. Natural wood elements and an artistic style create a truly distinctive ambiance. The heart of the home is a gorgeous, renovated kitchen, boasting stainless steel appliances, a centre island, and a dedicated breakfast area, leading seamlessly into a stylish living room lounge that overlooks the lush backyard. This space is perfect for entertaining families large and small, creating a natural hub for gatherings. The main floor features 3 spacious bedrooms, including a primary suite that's a true sanctuary, boasting a newly renovated ensuite bathroom that has been exquisitely designed. The walk-out basement offers an additional bedroom and a recently renovated bathroom, ensuring ample space and comfort for guests or extended family. For those seeking a live/work lifestyle, a separate, large space with its own walk-out presents endless possibilities as a home office, rural art studio, or personal gym. Beyond the main residence, a heated 700+ sq. ft. workshop with 8-foot ceilings, situated above the detached 3-car garage, provides incredible versatility for hobbies or business. Enjoy the convenience of being close to the best that Caledon has to offer, including premier golf courses, and just minutes from the new proposed 413 Highway and Caledon GO Station. Some properties are simply in a league of their own. Here, the views are simply incredible & offer a daily masterpiece. Discover your quintessential Caledon lifestyle on Duffy's Lane. (id:26049)
502 - 32 Tannery Street
Mississauga, Ontario
Fabulous Value And Priced To Sell This Lovely Two Bedroom Corner Unit In The Heart Of Streetsville. This Condo Has Been recently updated By The Current Owner. Eat In Kitchen With White Cabinets, Granite Counters And Backsplash. Large Combined Living /Dining Area WithA Walk-Out To Balcony With South East Views. Rare Tandem Parking Available With This Unit.Close To Fabulous Restaurants, ice cream,Shops ,bank And Conveniently Located To The Go Train walk.No waiting time for elevators. Very few units in the building ....live with comfort and privacy. (id:26049)
292 Fasken Court
Milton, Ontario
Stunning 3-Storey, 3-Bedroom, 4-Bathroom Semi in Milton's Sought-After Community! This 4-year-old, 2300 sq. ft. home is ideally located minutes from top schools, parks, recreation centers, the GO station, and all essential amenities. Enter the home to a bright & spacious foyer with garage and laundry access, leading to a cozy family room with a gas fireplace and walkout to a spacious, private, landscaped backyardperfect for outdoor relaxation. The open-concept living and dining area is filled with natural light, while the chefs kitchen features quartz countertops, stainless steel appliances, a Butlers Station, and a new custom wood slat island and kitchen faucet. The primary suite offers a large walk-in closet and 5-piece ensuite. With ample space for family and guests, this home is perfect for both everyday living and entertaining. Dont miss this exceptional property in Milton! Book your viewing today (id:26049)
4208 Kane Crescent
Burlington, Ontario
Nestled on a tranquil crescent & backing onto a prestigious golf course (without the concern of stray golf balls), this executive estate offers over 5400 sq. ft. of impeccably designed living space, including a bright, fully finished basement with oversized windows that provide an abundance of natural light! Set on an extraordinary quarter-acre lot, this property is one of the largest in the area, offering unmatched privacy & prestige! Curb appeal is truly captivating with a newly designed paver & asphalt driveway, mature trees, vibrant gardens, landscape lighting & an irrigation system! All details were carefully selected to create a refined exterior. Inside, soaring two-storey windows allow natural light to flood the home, framing stunning views of the private backyard oasis with a charming gazebo & newly constructed deck perfect for relaxation or entertaining in total seclusion! The home is a testament to refined crafts manship, featuring hardwood flooring throughout the main floor & bedrooms, granite countertops, stainless steel appliances, &California shutters! Thoughtfully selected lighting enhances warmth & elegance throughout. The home office features custom cabinetry, a built-in desk & a window seat, creating an inspiring space. For entertaining, the billiard room with wet bar offers sophistication, while the expansive bonus room above the garage is perfect for a media room or executive retreat! Additional highlights include a brand new furnace with a transferable warranty offering peace of mind& long-term value for the new homeowner! Located in Millcroft's most prestigious enclave, this home is just minutes from top-rated schools, Berton Park, scenic trails, shopping, dining & convenient access to HWY 407! This one-of-a-kind estate offers the perfect combination of luxury, privacy & convenience! Its a rare opportunity to own an exceptional property in one of the most coveted communities. Schedule your private showing today & discover the extra ordinary! (id:26049)
504 Buckeye Court
Milton, Ontario
Unique FREEHOLD property with NO ROAD FEE, this Mattamy-built beauty checks all the boxes with 3 SPACIOUS bedrooms, 3 FULL bathrooms and 3 PARKING spaces, making it an ideal layout for multi-generational living, first-time home buyers and young families. Many thoughtful upgrades throughout. The main floor features a stylish built-in bench with feature wall, walk-in front closet and water closet. Open-concept main floor is perfect for family gatherings or entertaining, with the kitchen featuring beautiful quartz countertops, upgraded cabinetry, hardware and a stylish backsplash. Upgraded oak staircase and smooth ceilings throughout the main and second levels add a touch of elegance. Upstairs, the home boasts a generously sized primary bedroom with a walk-in closet and a luxurious ensuite, complete with hotel-height cabinetry and upgraded sinks. The vaulted ceiling and oversized window in the second bedroom add a level of sophistication and luxury, while the third-floor laundry closet adds convenience to your everyday life. Enjoy outdoor privacy with a built-in louvered fence on the deck, perfect for relaxing or entertaining. This home is professionally painted and move-in ready, with magazine-quality finishes throughout. Energy Star rated home further enhanced by thermal cellular blinds and a hydronic forced-air heating system, adding to its efficiency and low operating costs. This home shows like new and is truly a must-see! (id:26049)
2564 Grand Oak Trail
Oakville, Ontario
Welcome to this 2bedroom+den End Unit freehold townhome in desirable Westmount, a family-oriented neighborhood, close to top-rated schools, Oakville Hospital, parks, trails and easy access to highways and the GO station, close to all amenities; This gorgeous home features 2 large bedrms with big beautiful windows, walk-in closets, the den is ideal for a home office. It has an open concept layout w 9 ft. ceilings; The dining area has a walk out to a gorgeous terrace; The kitchen, with stainless steel appliances offers a spacious island for entertaining; Large covered porch; Vegetable garden; Large covered porch; 2 private parking w separate entrance from garage. The whole house has been newly painted and professionally shampooed, you can move-in right away ! (id:26049)
24 Royal Valley Drive
Caledon, Ontario
Two-storey, all-brick detached home in Caledons prestigious Valleywood neighbourhood offers coveted privacy, with a 142-foot-deep lot adorned with mature trees backing onto park. Absolutely immaculate lawns and landscaping offer a serene, park-like setting to relax after a long day and entertain your guests. Inside, the functional layout features separate formal living and dining rooms, a gorgeous, renovated kitchen with tons of convenient drawers for optimal storage options. Breakfast area overlooks a family room with a fireplace and has walk-out to patio. Four bedrooms upstairs include a massive primary bedroom with walk-in closet and a five-piece ensuite featuring separate shower and soaker tub. Three more bedrooms and an updated shared four-piece bathroom round out the second floor. The basement is finished and offers a fifth bedroom with a four-piece semi-ensuite, a separate rec room, gym, office and wine cellar! No carpet in this beautifully maintained home. New owned tankless water heater 2024, Roof 2009, Furnace 2010, Windows 2010. Walking distance to library, large park with playground, walking trails. Just off Highway 410 for easy commuting. Coveted Mayfield Secondary School district. (id:26049)
3701 - 1000 Portage Parkway
Vaughan, Ontario
Luxury Living on the 37th Floor at Transit City 4! Experience elevated urban living in this spacious 1-bedroom suite featuring a modern open-concept layout, 9 ft ceilings, and floor-to-ceiling windows that flood the space with natural light. Step out onto your large private balcony and enjoy unobstructed views of the city. The sleek kitchen boasts premium built-in stainless steel appliances, stone countertops, and contemporary laminate flooring throughout the suite designed for both style and function. Enjoy world-class amenities at Transit City 4, including a 24,000 Sf Indoor & Outdoor Training Club, Full Indoor Running Track, Yoga Spaces, Squash Court, Half Basketball Court, 24Hr Concierge, Rooftop Pool, Working Space. Steps to VMC TTC Subway, Regional York and Brampton Transit, Easy Access to Hwy 400, Close to Vaughan Mills Mall, Ikea, YMCA, Walmart, Costco, Wonderland, Restaurants, York University and Much More (id:26049)
38 Alrob Court
Vaughan, Ontario
Exquisite luxury home on a private family friendly court in prestigious Valleys of Thornhill neighborhood in Patterson! Welcome to 38 Alrob court, nestled on a 73 ft pool sized lot on cul-de-sac and steps to top schools, Lebovic Campus, shops & Maple GO station, this stunning 4-bed & 5-bath luxury residence offers a comfortable living experience. Step through the grand entrance with enclosed porch & youll be greeted with soaring 10-ft ceilings on the main floor & 9-ft ceilings on 2nd floor creating a sense of grandeur & space. Spacious, sun-drenched home is filled w/South & West side light year around! Offers 5,100+ sq ft luxury space (3,489 sq ft a.g.);hardwood floors throughout 1st&2nd floor; smooth ceilings; crown mouldings; iron pickets; large foyer w/stone floors; gourmet chefs kitchen featuring custom cabinetry, centre island, s/s appl-s, oversized eat-in area overlooking large family rm& with walk-out to stone patio - perfect for entertaining or family enjoyment; family room w/gas fireplace & custom built-in cabinets! Elegant living & dining room offering coffered ceiling & crown moulding is set for grand celebrations or family dinner parties! Offers 3 full bathrooms on 2nd flr; closet organizers; upgraded 8 ft doors; sitting area on 2nd floor; massive primary bedroom w/large 5-pc spa-like ensuite&walk-in closet w/custom organizers! The finished basement is an entertainers dream with home theatre, wet bar, large open concept living area, rec area/gym, 3-pc bath, pet wash station/pet laundry & loads of storage! Meticulously landscaped grounds, eye catching curb appeal w/stone&stucco façade; pro enclosed porch w/double drs; fully interlocked driveway &natural stone steps w/custom iron railings; extra pet play space on west side, property boundary cedar trees throughout, 2 Japanese maple trees, expansive backyard w/luxurious stone patio, garden shed, upgraded 8.5 ft side fence! Upgraded Lennox AC, water filtration & softener, newer washer & dryer! See 3-D! (id:26049)
87 Richardson Drive
Aurora, Ontario
Welcome to 87 Richardson - A Lovely Home with a Beautiful Backyard in the Heart of Aurora. Worry-free Durable No-Stain Composite Decking front and back! Lot size 50 x150. Beautiful backyard Featuring an Apple Tree, Cherry Tree and a pretty 10 x10 Garden shed. Three Bedrooms and 1 Bath on the Main Floor. The Third Bedroom is presently being used as an Office. Footprint 1356 sq ft not including front and back decks. Approximately 850 sq ft finished in the Lower Level. Main Floor also features a Renovated Kitchen, Combined Dining/Living Room with walk-out to your Backyard Deck. Primary Bedroom also has a Walk-Out. Enjoy the Family Room with a Fireplace on the Lower Level. The Lower Level also features a Work-Out Area, Laundry Room, 3 Pc bath and Storage including a Work Bench. Please view the Photos & Virtual Tour ! A Pleasure to Show! (id:26049)

