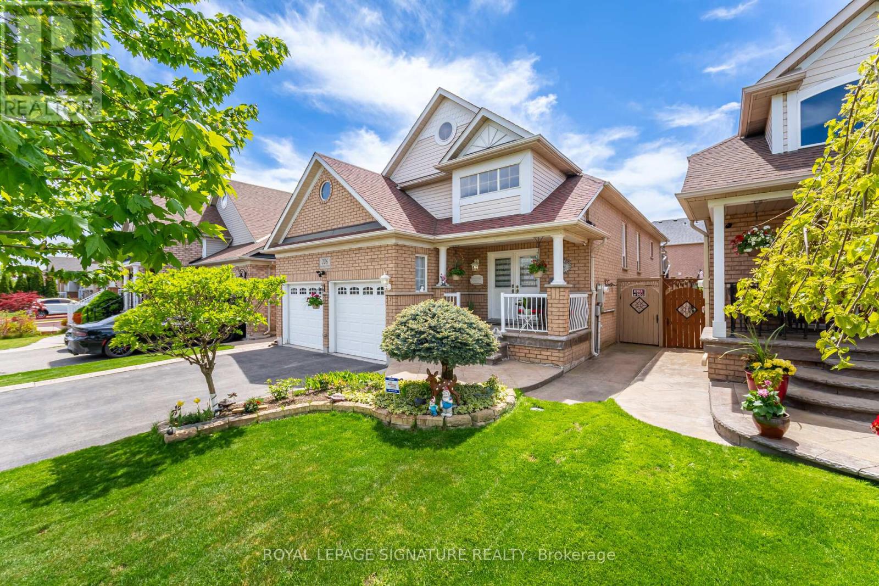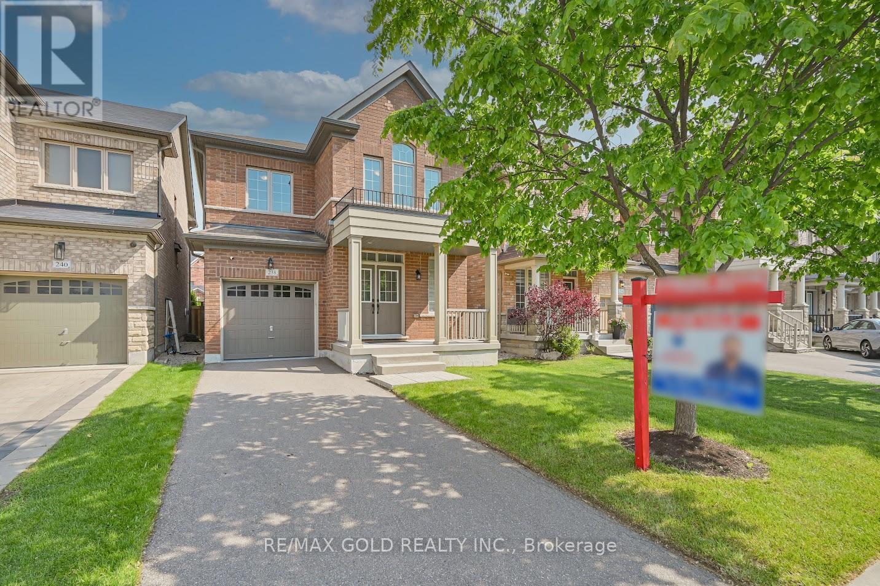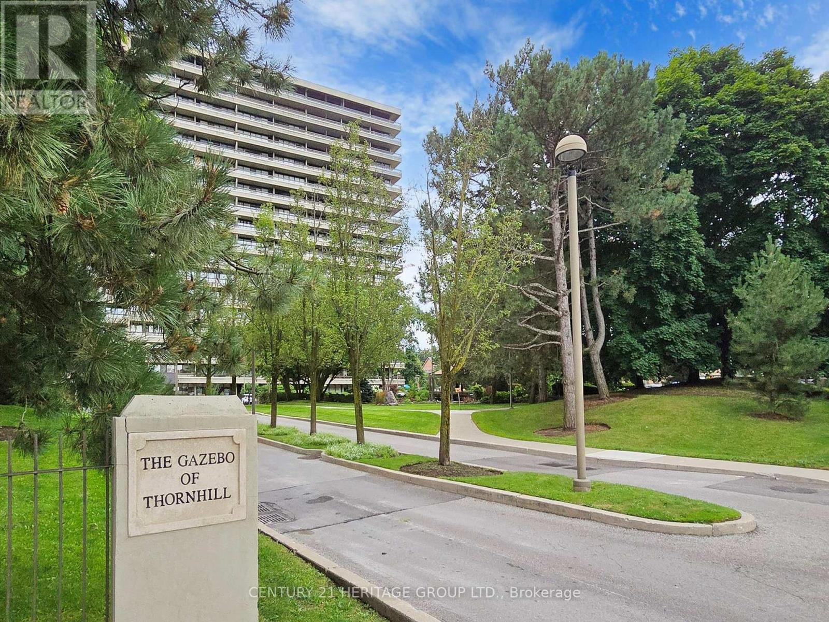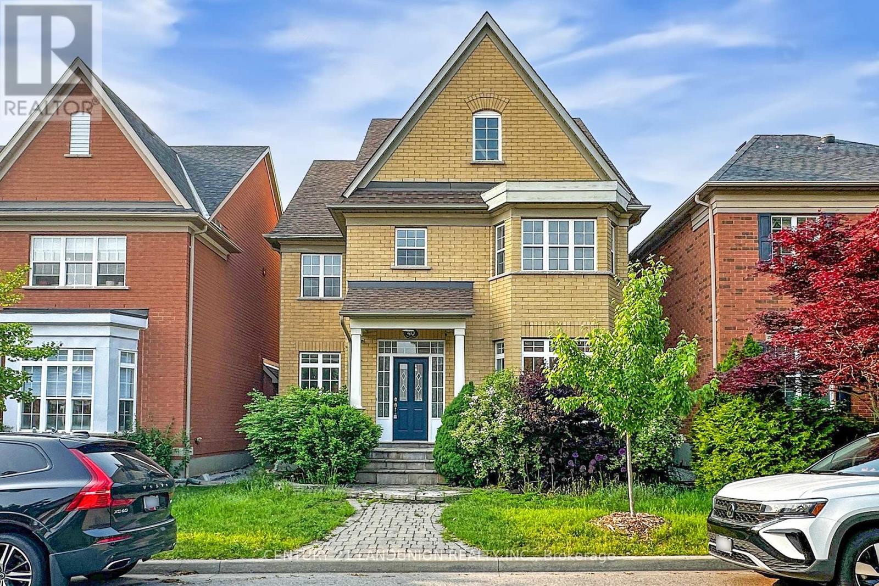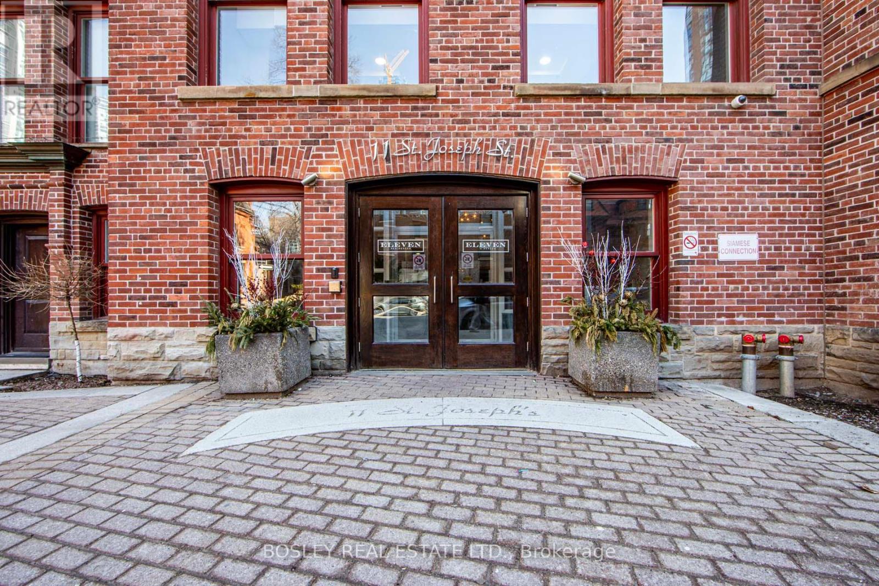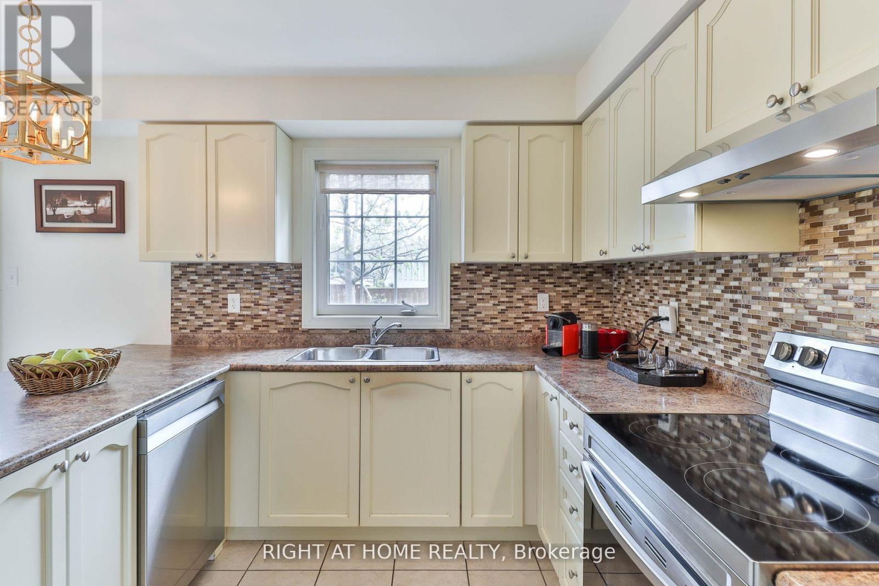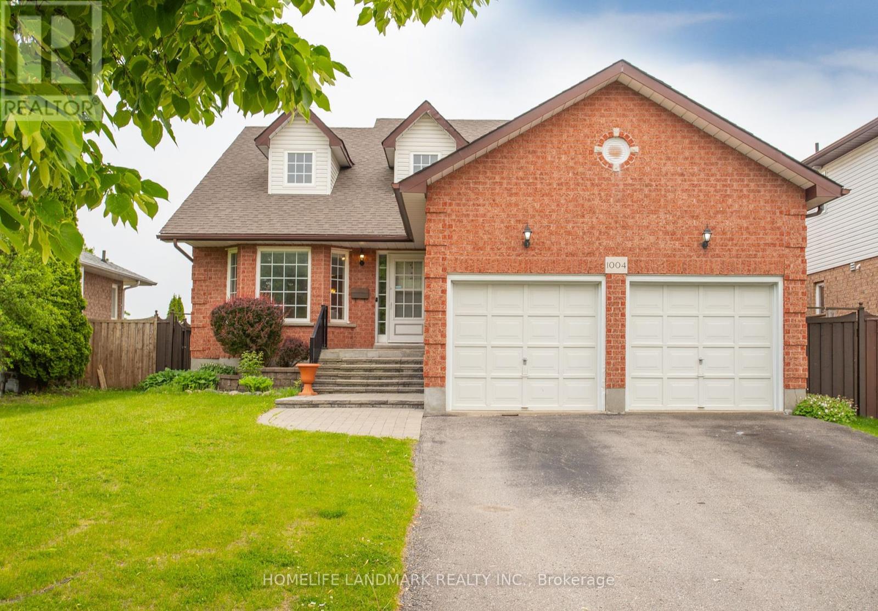206 Van Scott Drive
Brampton, Ontario
Immaculately Maintained & Totally Updated Raised Bungalow Ideal for Family Living with potential In-Law Suite! This beautifully updated raised bungalow offers approx. 2,000 sq ft of bright, functional living space, with 2+1 bedrooms and 3 full bathrooms. MAIN LEVEL features a spacious separate living room, formal dining area open to a large kitchen with center island, granite countertops, backsplash, newer stainless-steel appliances, and a walkout to a large deck and fully fenced back yard perfect for entertaining. The primary bedroom includes a walk-in closet and private 3-piece ensuite. Enjoy convenient inside access from the garage to a welcoming entry hall and bright lower level. FINISHED LOWER LEVEL, offers high ceilings, a large family room, an oversized bedroom with a walk-in closet and storage area, a 3-piece bath with a large walk-in shower, and a generous laundry room. Totally updated with newer roof, furnace, air conditioner, water softener, fence, inground sprinklers and much more, offering true move-in ready convenience. Located in a sought-after, family-friendly neighborhood close to parks, schools, and all amenities. Flexible layout ideal for extended family or potential in-law suite. A must-see property that checks all the boxes! (id:26049)
718 - 61 Heintzman Street
Toronto, Ontario
Step into this cheerful and sun-filled 1-bedroom + den at 61 Heintzman Place and you will be delighted! It's where charm meets convenience in the heart of Toronto's trendsetting Junction neighbourhood. Complete with one parking space (with a short walk to the elevator!) and one locker, this unit is the complete package for a first-time buyer or downsizer alike! With its open-concept living and dining area, it is the perfect space to host friends or unwind after a busy day in the city! Enjoy south-facing views, including a stunning view of the CN Tower. The primary bedroom is sun-soaked and has stunning unobstructed south-facing views, too! The open-concept den offers a versatile space for a home office or to host overnight guests if desired. The chef's kitchen features quartz countertops and stainless appliances! Convenient ensuite laundry with a great oversized and upgraded washer & dryer set. This building has a vibrant, community feel and is loaded with amenities like a 24-hour concierge, gym, party room, library lounge, BBQ terrace, playroom, bike storage, and visitor parking. Designed with eco-conscious living in mind, it features solar and gas heating, a green rooftop, soon-to-be-installed EV charging stations, and an on-site car share program. Just outside your door, enjoy trendy cafes, restaurants, shops, and quick access to High Park, Bloor West Village, TTC, UP Express, and Bloor GO. Urban living, with a little bit of edge and a whole lot of charm! (id:26049)
18 Ash Crescent
Toronto, Ontario
Don't Miss Out On This Impressive Contemporary Custom Build Executive Home On The Premium 50' Lot To Settle Your Family. Real Bright & Spacious, 5+1 Bedrooms, 6 Bathrooms, Great Functional Layout, No Wasted Space. Approx. 3420 SqFt. Of Above Grade Living Area W/ Approx. 1580 SqFt. Fabulous Finished Basement. High-End Features & Finishes. Absolute Perfection In Every Detail, Meticulously Maintain. Massive Windows & Hardwood Floorings Throughout. Main Floor Soaring 10' Ceiling. Gourmet Kitchen W/ Quartz Countertop, Tile Backsplash, Integrated Sophisticated Appliances & XL Practical Kitchen Island. Oversized Master Bedroom W/ 5Pc Ensuite & Two Walk-In Closets. Skylight W/ Sun-Filled. Walkout Basement W/ 9' Ceiling & Nanny Suite. Enjoy Your Summer Time W/ Family In The Depth 130'+ Fully Fenced Backyard. Easy Access To Humber College, Lakeshore Parks, Hwys & So Much More! A Must See! You Will Fall In Love With This Home! (id:26049)
238 Kincardine Street
Vaughan, Ontario
10 Reasons to Fall in Love with this HOME1. Detached Home with 3 Spacious Bedrooms with Multiple Walk-in closets: Perfect for your family's comfort and relaxation.2. 2 Full Bathrooms on the Second Floor, Including a Luxurious Ensuite: Convenience and privacy for the whole family.3. Freshly Painted: Move-in ready with a clean, modern look to welcome you home.4. Newly Laid Grass: A lush, green lawn ideal for outdoor enjoyment and curb appeal.5. Quiet, Family-Friendly Kleinburg Neighborhood: Peaceful surroundings perfect for raising kids or enjoying serene evenings.6. No Sidewalk: Extra driveway space for additional parking and convenience.7. Convenient Layout with a Powder Room on the Main Floor: Designed for practical, everydayliving.8. Top-Rated Schools Nearby: A dream for families looking to provide the best for theirchildren.9. Close to Shopping and Amenities: Longos Grocery Store and other busy conveniences just minutes away.10. Easy Access to Highway 427: Seamless connectivity for commuters and travelers. This home is ideal for families seeking comfort and convenience in the prestigious Kleinburg community in Vaughan. Whether you're starting fresh or upgrading, 238 Kincardine St. offers everything you need in a forever home. Don't miss this chance to settle in one of Vaughan's most desirable areas! (id:26049)
1212 - 8111 Yonge Street
Markham, Ontario
Welcome to the Gazebo of Thornhill. Step into this spacious, beautifully appointed south-facing suite in one of Markham's most sought-after residences. Bathed in natural light, this inviting home features a generously sized master retreat complete with a large walk-in closet and a luxurious 4-piece ensuite, offering a perfect blend of style and function. Enjoy an impressive lineup of resort-style amenities, including an indoor pool, tennis courts, billiards room, fully equipped exercise room, woodworking shop, and beautifully landscaped grounds for strolls and quiet moments outdoors. The building also boasts welcoming communal spaces, perfect for socializing or relaxing. Located directly on Yonge Street, this prime address puts you within easy reach of shopping, parks, public transit (Viva, GO Bus), and offers quick access to Highways 407 and 404, making commuting a breeze. Additional conveniences include one underground parking space and a private locker. This model boasts a living area of 1404 sq/ft. Enjoy entertaining and relaxation from the comfort of the oversized balcony. Featuring two walkouts, this additional outdoor space offers spectacular, south-facing views and is finished with tasteful, natural wood tiling. Don't miss this opportunity to own a piece of luxury in the heart of Thornhill. A very well-managed building offering comfort, community, and convenience all in one. (id:26049)
40 Port Rush Trail
Markham, Ontario
Highly Desirable Angus Glen Community! Stunning, fully renovated detached home with double garage, offering 4+1 spacious bedrooms plus a versatile third-floor loft - perfect for entertaining or a home office. Boasting a functional and open-concept layout with 2,828 sqft above grade, this home features 9-foot ceilings on the main floor, hardwood flooring, smooth ceilings, pot lights, and a modern kitchen equipped with a gas stove, breakfast bar, under-cabinet lighting, and ample cabinetry. Enjoy the beautifully landscaped backyard with a patio, hot tub rough-in, and built-in shed - ideal for outdoor relaxation. Additional features include an extra parking pad beside the garage and a finished basement with an ensuite bedroom, perfect for guests or in-laws. Located on a quiet, sidewalk-free street in a prestigious neighborhood, this home is within the boundaries of top-ranking schools: Buttonville Public School, Pierre Elliott Trudeau High School, and St. Augustine Catholic High School. (id:26049)
Unit #327 - 4800 Highway #7 Road
Vaughan, Ontario
Welcome To The Upscale and Desirable Avenue on 7 Condos in the Heart of Woodbridge. We Invite You to Come and Visit This Sun-filled South Facing Two Bedroom / Two Bathroom Unit On The 3rd Floor Which Boasts 10 Feet Ceilings With An Open Concept Living Area That Leads You To a Private 100 Square Feet Balcony/Patio For You, Your Family & Friends To Enjoy and Relax. 2nd Bedroom Has a Frosted Sliding Door Which Can Be Used As a Home Office or Play Area. Great Condo Living For First Time Home Buyers, Down-sizers, Investors and Everyone In Between. Unit Features a Modern Kitchen With Stainless Steel Appliances, Large Movable Kitchen Breakfast/Dining Island With Built-in Storage Which Can Be Easily Repositioned To Suite Your Needs, Custom Window Coverings & Sliding Retractable Patio Screen. Ensuite Laundry, Underground Parking and Storage Locker Which Is Steps Away From Unit Parking Spot For Easy Convenience. Public Transit and Rapid Transit Are Just Steps Away. Closer To Highways, Restaurants, Big Box Stores, Local Grocery Stores, Schools, Parks and More! Building Amenities Including: BBQ Area, Rooftop Outdoor Saltwater Pool, Premium Gym, Sauna, Party Room With Billiards Table, TV, Kitchen and Gas Fireplace For Private Events, Dedicated Kids Play Area, Concierge Security, Guest Suite, Rooftop Deck/Garden, Visitor Parking And An Exclusive Carwash Bay Area For Building Residence. Thank You For Showing | [email protected] (id:26049)
1407 - 11 St Joseph Street
Toronto, Ontario
Looking for a condo with character to call your own? Come home to Eleven Residences and be greeted by the beautiful red brick podium, solid wood double doors and classical detailing, exemplifying Old Toronto architecture. This condo combines traditional designs with modern luxuries. Unit 1407 has been lovingly renovated by long term owners and offers 975 square feet of functional space with 2 spacious bedrooms and 2 bathrooms. The floorplan spread over two levels offers privacy and practicality. This sleek kitchen is equipped with full-size stainless-steel appliances, stunning quartz countertops and a generous pantry. The open concept living and dining rooms make entertaining a breeze. The primary bedroom is not what you'd expect with condo living it accommodates a king size bed with room to spare and his-and-her closets with organizers. The second bedroom features coffered ceilings, pot lights, works well as a guest room or office and has equally large closet space. Having 2 HVAC units (one on each floor) offers practical temperature control. Living in this area is like having your own personal chef to satisfy all your food cravings. Grab a bite or drink immediately outside your doorstep at Bar Volo, Lao Lao, Raijin Ramen or The Alley (nice change of scenery when WFH with a bubble tea in hand). A short walk brings you to the University of Toronto, entertainment, restaurants, amenities, Wellesley TTC allowing easy travel around Downtown Toronto. This unit is the total package 1 owned underground parking and 1 owned storage locker included! (id:26049)
139 Crombie Street
Clarington, Ontario
Bright, Spacious, Beautiful Home in a family friendly neighbourhood. (id:26049)
72 Jeremiah Lane
Toronto, Ontario
Incredible Value! Do Not Miss This One! (Similar Recently Sold Homes In This Complex For: /$830,000 in April,/ $884,000 in May/, and $890,000 in May/). Offers Anytime (Priced For Fast Action). Please Check "Remarks for Brokers" on MLS for Superb Buyer Incentives (Can Be Sold As Fully Furnished Home). First Time & Move-Up Buyers - Put It On Your Showing List. Sun-filled open concept with generous living areas, perfect for comfort and entertaining. This luxury end-unit townhome, featuring extra windows for enhanced natural light and added privacy, exudes pride of ownership and pristine upkeep. Nestled In A Quiet & Family-Oriented Neighborhood. Featuring A Well-Maintained Modern, Upgraded Kitchen (2025): Brand new stainless steel appliances: fridge, stove, dishwasher, range hood & Stylish finishes with a functional layout ideal for cooking and hosting. Cozy Breakfast Area with Walk-Out: Enjoy meals in a bright breakfast nook with Easy access to a private patio, perfect for outdoor relaxation. Three Spacious Bedrooms Offer Privacy & Comfort As Well As A 4-Pc Ensuite and Walk-In Closet In Master Bdrm. Built-In Garage Offering Storage & Parking. Den (Ground Level) Ideal As A Home Office. All Furniture Optional (Please Inquire). Location Is A Beauty - Featuring Close Distance to Guildwood GO Station (6 Min Drive), Scarborough Bluffs (11 Min Drive), Guild Park& Gardens (5 Min Drive), Scarborough Golf Course (One Swing Away), Schools (UMC High School, Mason Rd Jr Public School, St. Nicholas Catholic School), Retail, Dining, Grocery Stores (Metro, Walmart, NoFrills) & Convenient Access to Nearby Transit. Erase Your Worries With This Move-In Ready Diamond. Visit With Confidence. (id:26049)
29 Tracey Court
Whitby, Ontario
Beautifully kept home on a nice quiet cul-de-sac & nestled in a desirable neighbourhood of Whitby. appox. 1930 SQ FT. (MPAC) Bright Oversized Primary rooms, Roof approximately 3 months new, Kitchen cupboards on main floor and Basement approximately 6 months new Basement newly completed 6 months . Main floor laundry, Convenient access from Garage to house. Robert Munsch public school only 290 meters from home. Move in Ready ** This is a linked property.** (id:26049)
1004 Catskill Drive
Oshawa, Ontario
Over 3,200+ sq ft of thoughtfully designed living space, including a fully finished basement with plenty of room for the whole family. This spacious home features six bedrooms in total including a main floor primary retreat, two bedrooms on the second level, and two additional bedrooms in the finished basement, ideal for extended family, guests, or a home office setup. The main floor offers convenient laundry and a bright, open-concept layout. The inviting family room features a cozy fireplace, perfect for creating a warm and welcoming atmosphere. Recent upgrades include a newer roof, air conditioning, and furnace offering peace of mind and added comfort. Step outside to your own private, fully fenced backyard that backs onto open green space; a peaceful retreat in the heart of North Oshawa. (id:26049)

