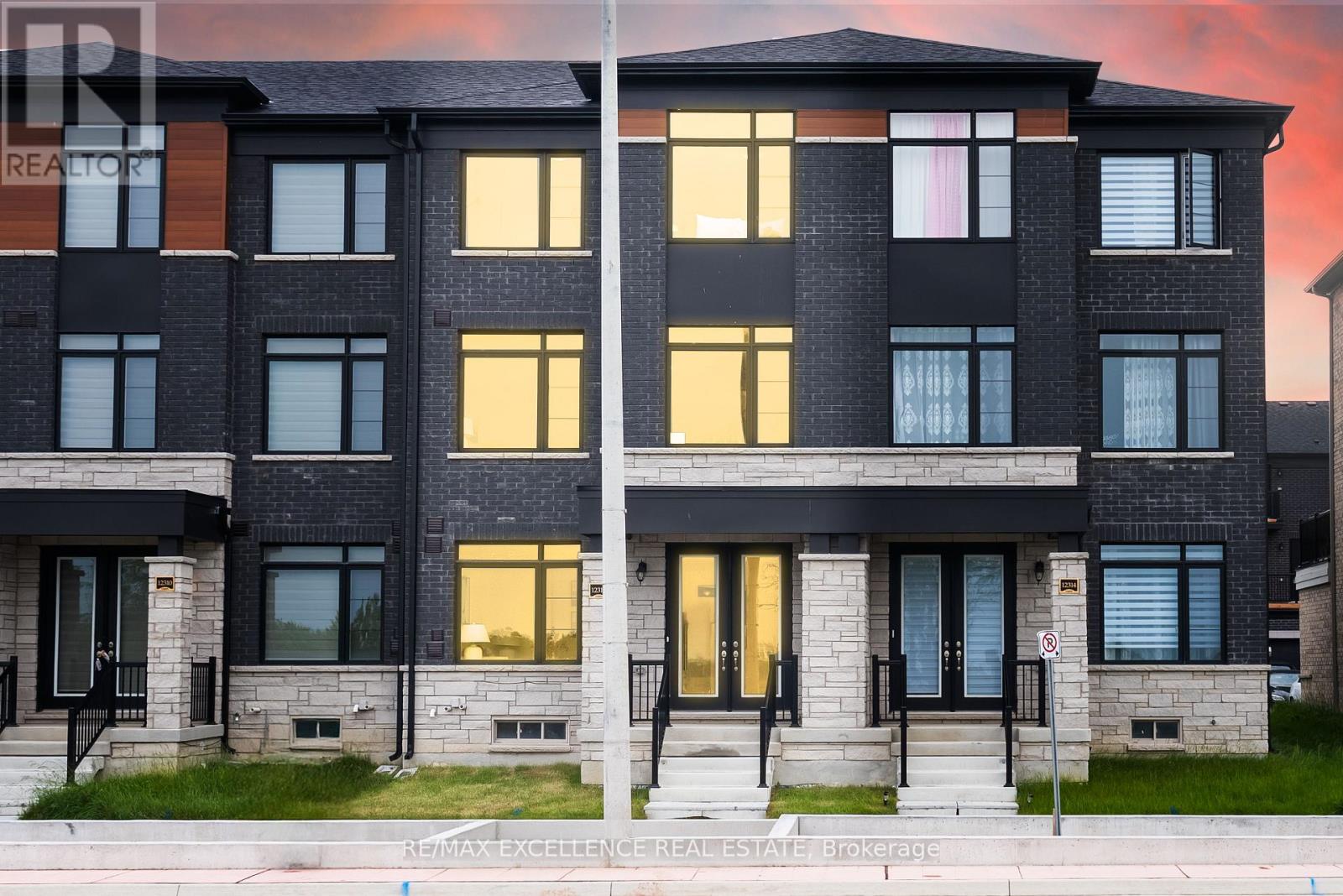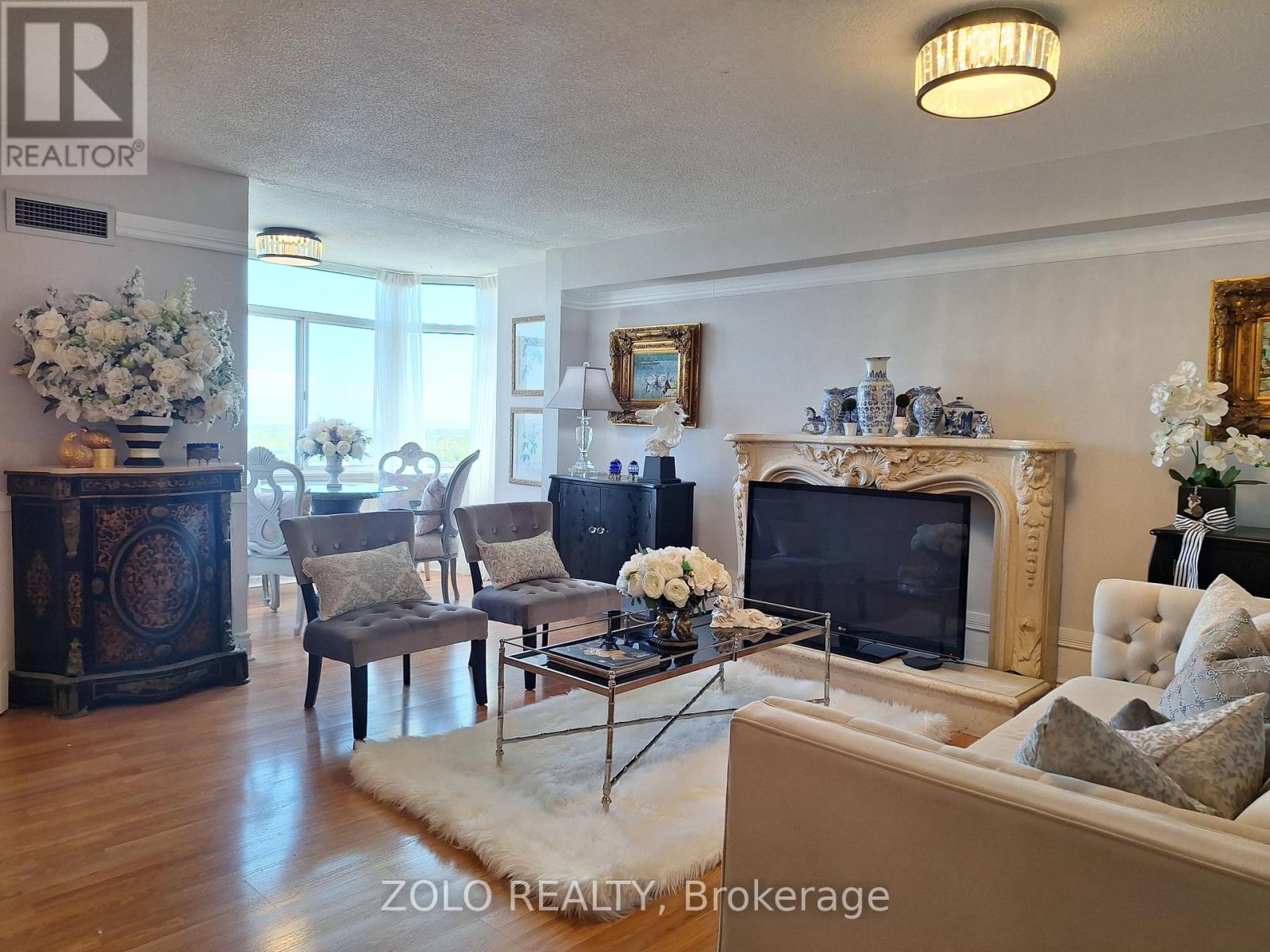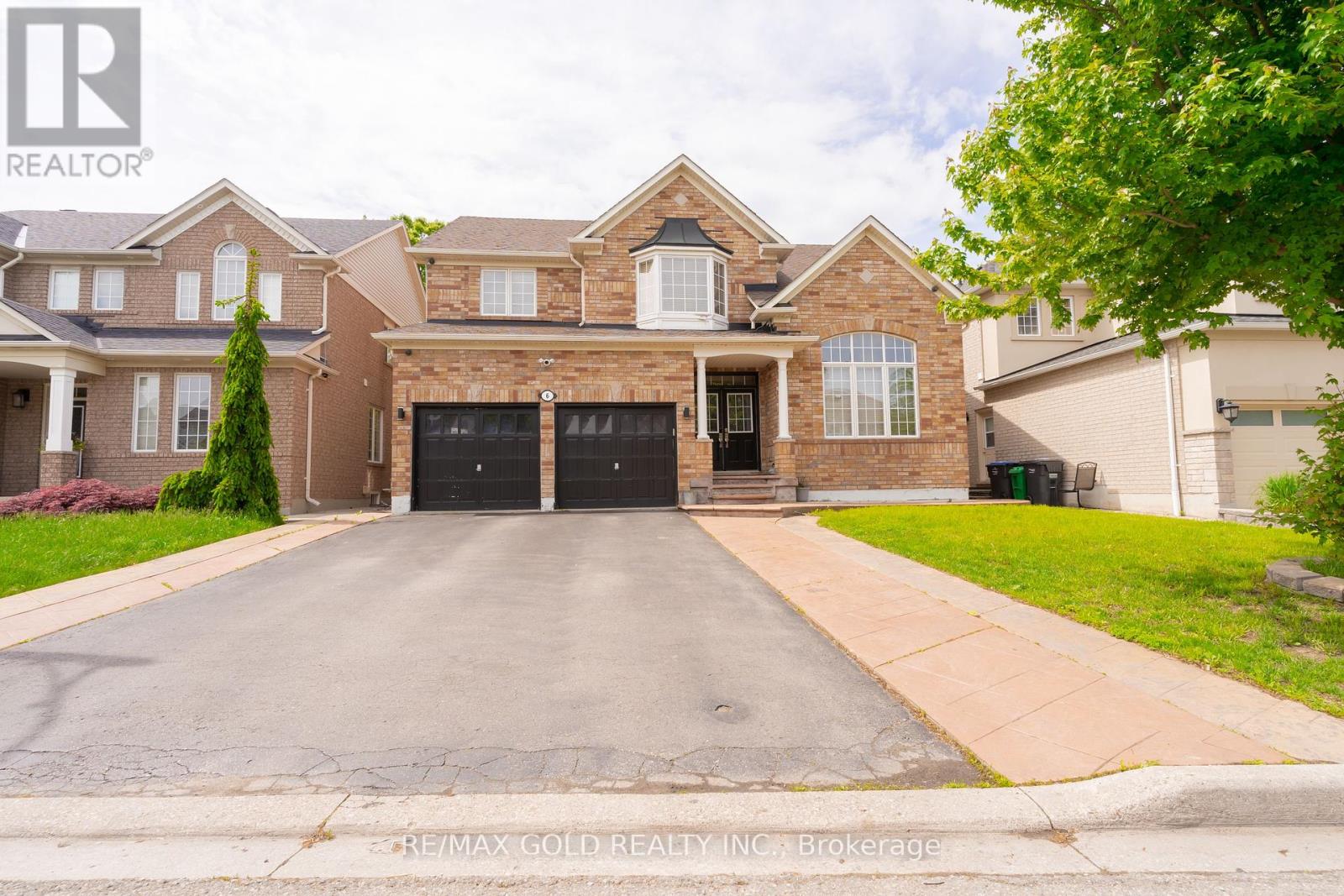3422 Post Road
Oakville, Ontario
Absolutely Stunning Luxury Home | Approx. 3900 Sq Ft Including Finished Basement. This 4-year-new luxury home welcomes you with a 14-ft ceiling in the foyer and elegant chandeliers. Featuring 12-ft ceilings on the main floor, 9-ft ceilings on the second floor and basement, with coffered ceilings and pot lights throughout. The chefs kitchen offers high-end JennAir appliances: built-in oven/microwave, 48 built-in fridge, 6-burner cooktop with pot filler, Caesarstone countertops, pearl backsplash, expanded island, and a walk-in pantry. The open-concept layout includes a family room, and a combined living/dining area with electric fireplace and lots of natural light. A separate den with French doors offers a quiet space perfect as an office or main-floor bedroom. The builder-finished basement with separate entrance is ideal for entertaining or potential rental income. A loft upstairs can easily be converted into a 5th bedroom. Two bedrooms have private ensuites, while two share a Jack-and-Jill. The primary suite features tray ceilings, a spa-like ensuite with rain shower, body jets, and a large walk-in closet. All bathrooms are upgraded with frameless glass, rain/handheld showers, and stylish tile work. Other highlights: zebra blinds throughout (incl. basement), designer lighting, EV rough-in, high garage ceiling (suitable for car lift), upgraded A/C, 200 AMP panel, flood shut-off valve, and exterior pot lights. Prime location walk to schools and parks, and just minutes to shopping, top schools, highways, and hospital. A rare blend of luxury, function, and location this home is a must-see! (id:26049)
18 Burlington Street
Mississauga, Ontario
Elevate your lifestyle with this extraordinary opportunity in the heart of Malton! This custom-built, owner-crafted 2-storey detached home is a rare gem, thoughtfully designed with luxury and functionality in mind. Close to 5000 SQFT of total living space featuring 4 generously sized bedrooms on the second floor and 2 additional bedrooms in the basement, this home offers ample space for large or multi-generational families.Step into sophistication with no carpet throughout, rich hardwood flooring, crown moulding, and premium finishes that reflect pride of ownership. The elegant living and dining areas create the perfect setting for entertaining, while the gourmet kitchen boasts quality cabinetry, high-end appliances, and a seamless flow into the family room.Retreat to spa-inspired washrooms complete with jacuzzi tubs, ideal for relaxation after a long day. The finished basement offers its own separate living area, perfect for extended family or rental potential.Every inch of this home has been meticulously crafted with care and quality this is not your average build. Don't miss your chance to own a one-of-a-kind property in a prime location close to schools, shopping, and transit. (id:26049)
12312 Mclaughlin Road
Caledon, Ontario
Modern Freehold Townhome with 3 spacious bedrooms, Private Terrac ,& Double Garage ! Stunnig 3-storey townhome featuring 3 spacious bedrooms, 2 full bathrooms, 2 powder rooms, and a double car garage with interior access and extra storage. This bright, open-concept home boasts a contemporary kitchen with stainless steel appliances, extended breakfast island, and a walkout to a large private terrace perfect for outdoor dining and relaxation. The inviting great room is enhanced by oversized windows and an electric fireplace for cozy evenings. The primary suite offers a walk-in closet, private balcony, and sleek 3-piece ensuite. Two additional bedrooms share a full 4-piece bathroom, and third-floor laundry adds everyday convenience. The finished ground-level recreation room includes a powder room, ideal for a home office or flex space. Plus, the basement is ready for future customization with a washroom rough-in already in place. Located near top schools, parks, and with no maintenance fees this is stylish, functional freehold living at its finest. (id:26049)
1001 - 300 Webb Drive
Mississauga, Ontario
You just found something special. A pristine, panoramic, south-facing suite thoughtfully appointed by a designer offers breathtaking views of the lake and the Toronto skyline from every room. Situated in the highly sought-after, amenity-rich boutique Club One condos, boasting an array of luxurious features and attention to detail that fulfill every desire of a discerning homeowner. With an impressively spacious layout, this residence has been meticulously cared for and elegantly updated in every corner, ready for you to move in with pride. A full-size kitchen, equipped with ample counter space, gorgeous lighting, glass showcase cabinets, travertine porcelain, and premium appliances. An oversized living room, usually reserved for homes of size, accommodates your furnishings with ease. The spa-like bathroom awaits you with gorgeous tile, an onyx vanity, and premium lighting. A truly full-size primary bedroom with a walk-in closet and serene views awaits your relaxation. The second bedroom is larger than most. Worried about space? This has the most storage options one can come across, in addition to the double hallway closet, a custom-built unit is in the den, a double linen closet and a laundry room serve as an ensuite locker in addition to the storage locker downstairs. An easy parking spot close to the entrance makes coming and going a breeze. Living here means you will always have something to do -a full gym, pool, indoor and outdoor hot tubs with gorgeous sundeck, sauna, hobby room, party room, library, billiards, movie room, a beautiful landscaped park-like backyard with several individual patios with BBQs, squash, and tennis courts. Ample, easy visitor parking for all your friends and family. Within walking distance to all amenities, including Celebration Square and Square One Shopping Centre. Public transportation at your fingertips. Add to the benefit of low property taxes, this home is ready for you to move in and enjoy. What are you waiting for? (id:26049)
24 Bradley Drive
Halton Hills, Ontario
Welcome to 24 Bradley Drive a charming townhouse nestled in one of Georgetown's most desirable and family-friendly neighborhoods. At 1600 sq ft of living space this beautiful 3-bedroom, 2.5-bathroom home offers the perfect combination of space, comfort, and lifestyle. The main floor features an open-concept layout ideal for entertaining, while the finished basement adds valuable living space for a family room, home office, or recreation area. Upstairs, you willll find three generously sized bedrooms, all served by a well-maintained common bathroom, making it ideal for families or guests. The natural light flowing through the home enhances its warmth and livability. Step outside to your private serene backyard oasis, where a majestic maple tree in the corner offers peaceful shade perfect for afternoon tea, relaxing weekends, or outdoor dining. Its a rare space that feels both private and inviting. Located close to parks, top-rated schools, shops, and transit, this home delivers convenience without sacrificing community charm. Whether you're a first-time buyer or looking to upgrade your space, 24 Bradley Drive checks all the boxes. (id:26049)
26 Troyer Street
Brampton, Ontario
Absolutely Stunning !! 4 Bedroom 3 Washrooms Detach Home ## Fully Brick House with No Sidewalk###Extended Driveway## Very Functional Layout with Separate Office on Main Floor in the front , Separate Living & Family Room on Main Floor . Fully Upgraded Extended Kitchen Cabinets with High End Built-in Appliances , Quartz Counter with Matching Backsplash , Breakfast Bar ##9ft Ceiling on Main Floor & 2nd Floor with High Doors## Smooth ceiling & Pot lights on Main floor## Upgraded Hardwood Floor with Matching Oak Stairs .Primary Bedroom with 5Pc Ensuite & Walk-in Closet & Very Spacious Other 3 Rooms with Closets & window. Laundry Room on 2nd Floor .Very Convenient Location Close to Mount Pleasant GO Station, Schools, Parks, Plaza & Public Transit . (id:26049)
13 Fawson Cove Way W
Brampton, Ontario
Welcome to This Beautiful Semi Detached home Nestled in a vibrant and sought-after family oriented Neighbourhood you'll enjoy the convenience of local amenities and community conveniences right at your doorstep. Three Good Sized Bedrooms, 2 Full Washrooms Upstairs LEGAL One Bedroom Basement Apartment Tenanted, No Carpet in Entire Home, Zebra Blinds On Both Levels, 2 Separate Laundries, Extended Driveway to Fit 3 vehicles, landscaped with Concrete At Front And All Around To The Back. (id:26049)
59 Seacliff Boulevard
Toronto, Ontario
Absolutely gorgeous!! Step in to epitome of luxury living at 59 Seacliff Blvd. Beautiful Well maintained, bright and spacious raised bungalow. Move in ready. The main level boasts a bright open concept lay out with large living/ dining area, Custom high end kitchen and large island for eating and entertaining. Walk out to the balcony and three spacious bedrooms. The fully finished lower level offers a large family room, a great size kitchen and two other good size bedrooms. Good rental potential. Nestled in a high demand location. Steps to plaza, Ttc. Close to Hwy 400, 401 and 407, Schools, Parks and Library. Not to be missed!! (id:26049)
1469 Livery Lane
Oakville, Ontario
Desirable Glen Abbey. Search No More. Well Maintained 4+1 bedroom with 4 washroom sitting on huge lot 55' * 138' (146') with professional landscape (2020) and private salted pool (2022 Liner, 2019 safety cover) wrapped by mature trees, Along with Deck , perfect for outdoor entertainment. Wider Lot brings a lot of natural lights. Upgraded kitchen has granite counter top, central island, weathered white oak cabinet, breakfast area and modern lightnings. Decent size office sits right beside the main door. Primary bedroom has large walk-in closet and 5pc ensuite. Each room has generous size and garden view. Mature neighbourhood surrounded by Parks, trails, Malls, shops, restaurants, walking distance to Glen Abbey community centre, Top School Zone, Abbey Park HS, well-known Private school Appleby College, easy to access 403. A perfect home is inviting your family. (id:26049)
6 Bettey Road
Brampton, Ontario
Step into the epitome of luxury living at 6 Bettey Rd. Beautiful, well maintained bright and spacious 5 bedroom detached home with a unique blend of comfort and style in high prestigious area of Castlemore. A Fabulous Detached House with 6 Car Drive way parking features Separate Living, Family and Dining Room, Office on main floor. New kitchen will be installed soon. The two master bedrooms have ensuites and three other generously sized bedrooms, All closets have organizers, Laundry room completes the upper level. The fully finished basement with Separate entrance extends the living space, boasting a bright, open-concept layout, an additional bedroom and great size beautiful Kitchen.200 Amp Electrical Panel. EV Charger installed. Concrete Backyard add to the home's curb appeal and out door charm. A must see!! (id:26049)
34 Jingle Crescent
Brampton, Ontario
Absolutely Gorgeous!! Beautiful Well Maintained Semi in Castlemore. Most Desirable Location, House Features Separate Living, Dining, Family Room, Eat-In Kitchen. Hardwood on Main Floor, 3Spacious Bedrooms include Primary Bedroom W/Ensuite & Walk in closet, Laundry on second floor. Pictures from old listing. Seller is RREA. Please attach disclosure. No House at the back. Close to School, Park & Shopping Plaza. A Must See !! (id:26049)
1374 Rose Way
Milton, Ontario
Welcome to 1374 Rose Way, a bright and spacious 4-bedroom, 3-bathroom home situated on a desirable corner lot in Milton's direct area of Cobban. This property boasts an inviting open-concept living and dining area, perfect for entertaining and everyday life. Enjoy the abundance of natural sunlight that fills the home, complemented by soaring 9-foot ceilings on the main level. Upgraded light fixtures and hardwood floors throughout the first and second levels, The kitchen is a true highlight, upgraded modern cabinetry, a breakfast bar, stylish backsplash, stainless steel appliances, and a range hood. The master bedroom offers a private retreat, featuring a walk-in closet and a 4-piece ensuite bathroom with a large upgraded glass shower. Upstairs you will find three large size bedrooms with extra windows and a Convenient second floor laundry. **LEGAL ONE BEDROOM** apartment in the basement ideal for extra income or in-law suite. (id:26049)












