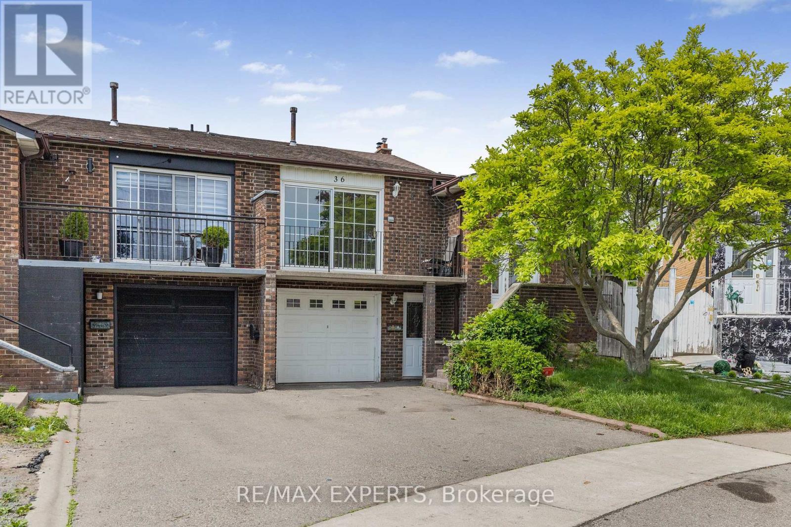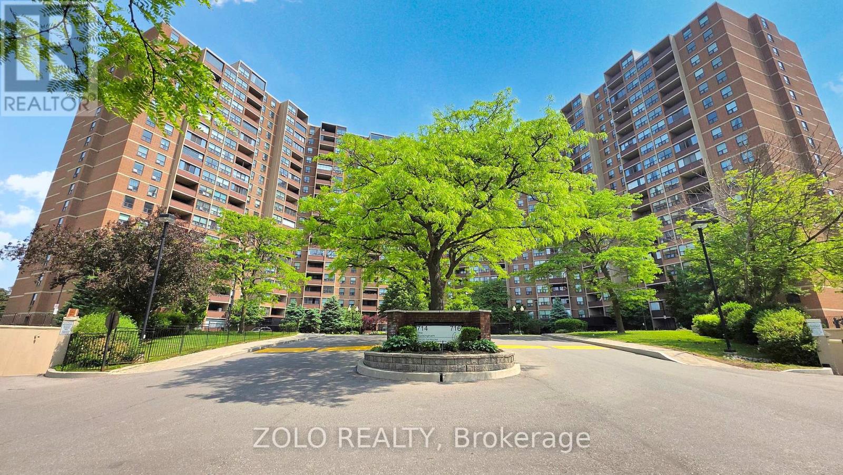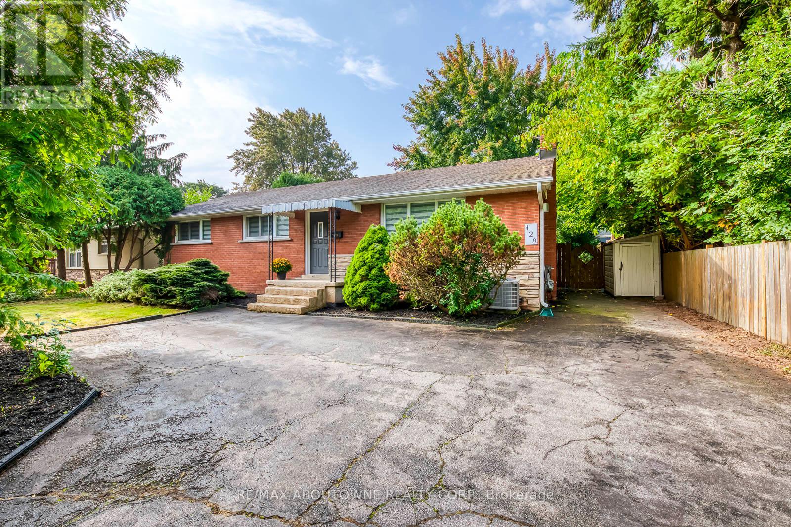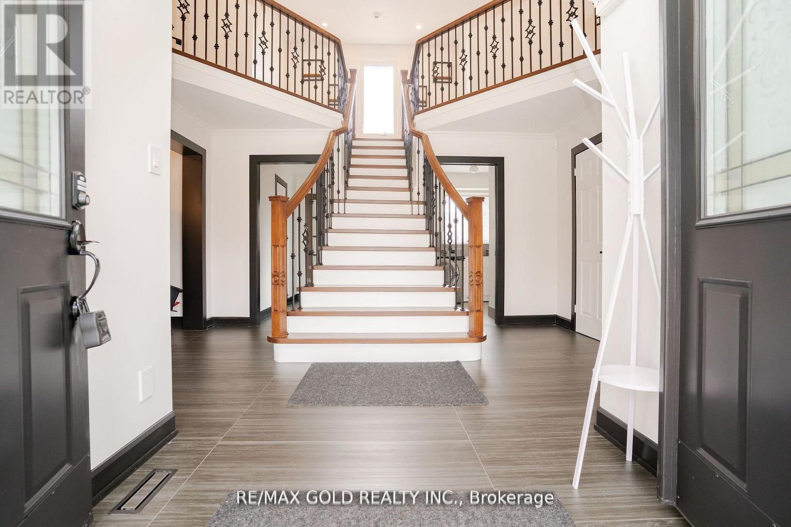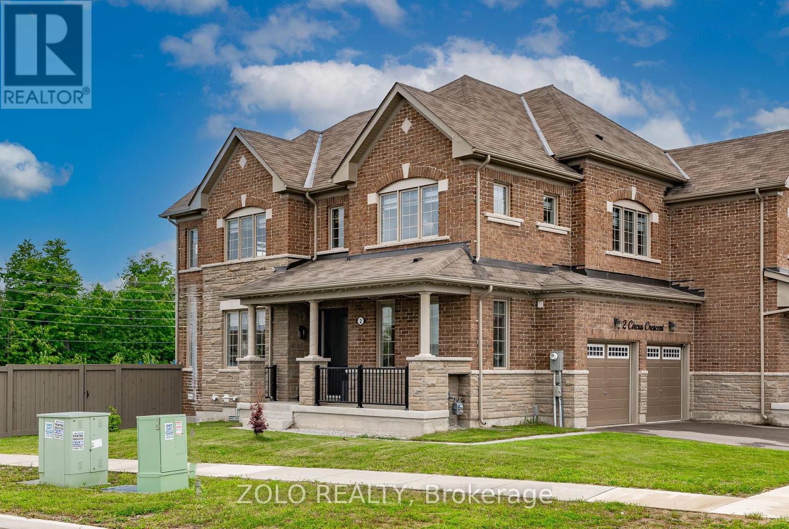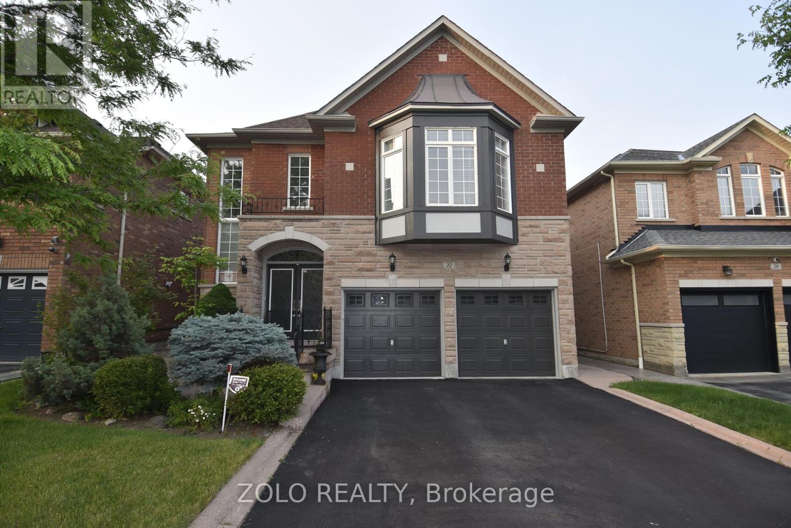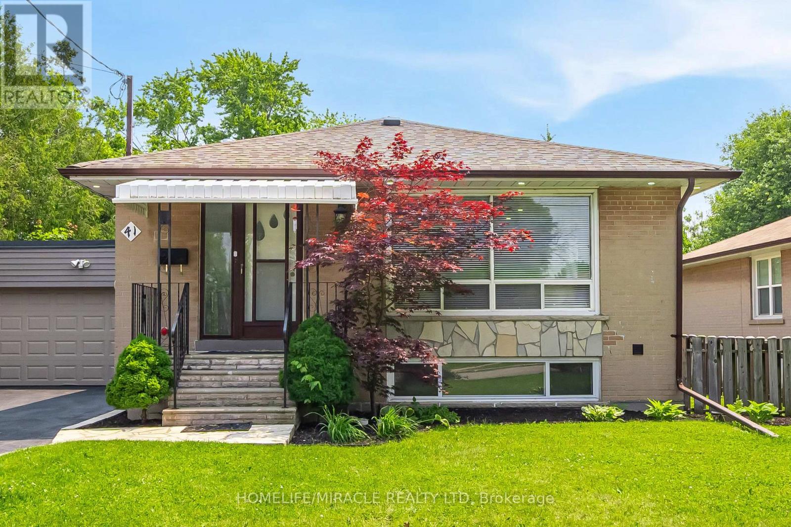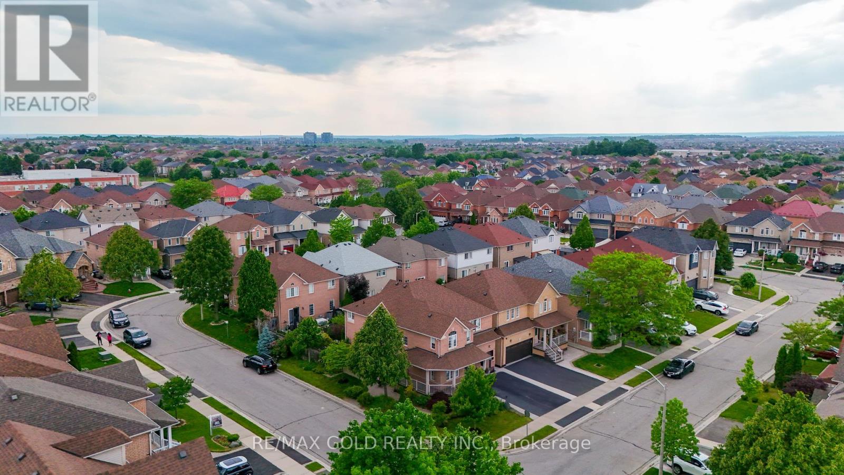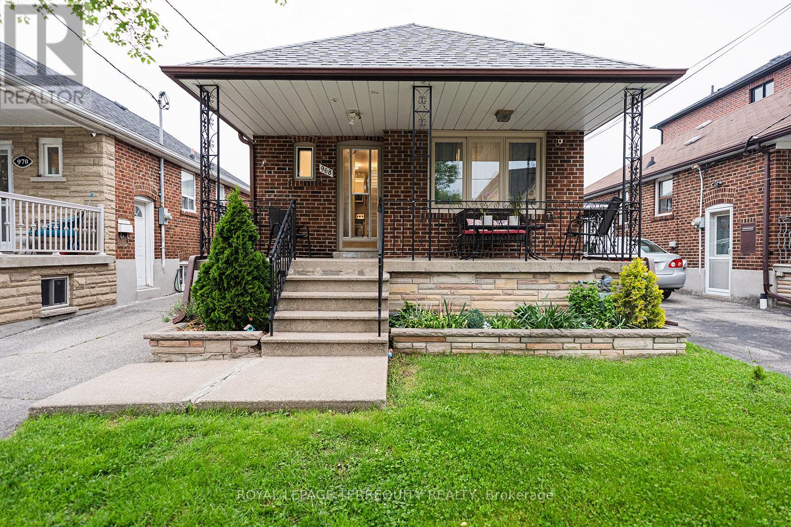36 Elderwood Place
Brampton, Ontario
Beautiful well maintained Five Level Back Split on one of the deepest (184 Ft Deep) lots in the area. Upper level includes Four bedrooms and Two washrooms and lower level includes a two bedroom apartment. No Carpet throughout the house, freshly painted and pot lights. Family Room Walk Out To Deck Covered By Gazebo, 16X36 Ft Inground Pool & Deep backyard/Garden. Live in one and rent the other or rent out both and be CASH Flow Positive. (id:26049)
1710 - 714 The West Mall
Toronto, Ontario
Welcome to your dream home! This beautifully laid-out 2-bedroom plus spacious den offers the perfect blend of functionality and style. The open-concept kitchen is flooded with natural light, featuring ample counter space ideal for casual breakfasts or entertaining like a pro. It offers a fully enclosed balcony with elegant wooden flooring a year-round retreat perfect for morning coffee or evening relaxation, no matter the season. This well-managed building is renowned for its exceptional amenities and all-inclusive maintenance fees, covering all your utilities, high-speed internet, and even cable TV (Crave +STAR) a truly hassle-free lifestyle. Enjoy resort-style living with indoor and outdoor pools, tennis and basketball courts, a fully equipped gym, sauna, BBQ areas, party room, lounge, and games room with billiards and ping pong tables. The beautifully landscaped gardens, on-site car wash, and 24-hour security complete this unbeatable package. Perfectly located close to the airport, Centennial Park, public transit, Sherway Off Gardens Shopping Centre, and within walking distance to elementary and high schools. Along with easy access to Highways 427 & 401 - commuting is a breeze. Whether you're a family, young professional, or downsizer this home offers it all. Don't miss this opportunity to live in comfort, convenience, and style! (id:26049)
428 Henderson Road
Burlington, Ontario
Welcome to the 3-bedroom, 2-bathroom home in this highly desirable Shoreacres Burlington. It's located within the area for esteemed Nelson High School. Conveniently close to numerous amenities including Fortinos, banks, and restaurants. Easy access to the QEW, 403 and just a short drive to 407. This home has much to offer with numerous updates throughout. Enjoy the stunning family room & open office addition featuring a cathedral ceiling. Situated on a huge 62x190 ft lot with a beautiful garden filled with Fiddlehead Ferns, Lilac, Peony, Rhododendron and lots more. This is a true turnkey property, perfect as-is or building your dream home in the future. (id:26049)
221 Yarmouth Road
Toronto, Ontario
Attention Builders! Welcome to 221 Yarmouth Rd, a rare gem nestled in the heart of one of Toronto's most vibrant and family-friendly communities. Owned by the same family for over 50 years, this historic home is now ready for its next chapter. With solid bones and original character, it is the perfect canvas for an investor, renovator, or anyone with a vision to create something truly special. Situated in a highly desirable neighbourhood, the property is steps away from local amenities, parks,schools, and transit. Whether you're looking to restore its original charm or re-imagine it for modern living, the potential here is endless. (id:26049)
36 St Michaels Crescent
Caledon, Ontario
Step into the epitome of luxury living at 36 St. Michaels Cres. Beautiful, well maintained bright and spacious 4 bedroom detached home with a unique blend of comfort and style in high prestigious area of Bolton. A Fabulous fully renovated Detached Corner Lot with 6 Car Drive way parking features Separate Living, Family and Dining Room with Brand New kitchen, New Built in Appliances, New Garage Doors with new openers, Large Sun Room ( Vendor Has A Copy Of Permit For The Extension Of The Sun Room On Main Floor). New Roof(2022), Freshly painted. The luxury continues with a stylish stairs taking you to the second floor Upstairs. The Beautiful primary suite offers a spa-like ensuite fully renovated. and three additional generously sized bedrooms with other renovated ensuite bath completes the upper level. The fully finished basement with Separate entrance extends the living space, boasting a bright, open-concept layout, an additional bedroom and great size beautiful Kitchen. Backyard add to the home's curb appeal and outdoor charm with New Fence. A must see!! (id:26049)
2 Circus Crescent
Brampton, Ontario
Welcome To This Beautiful Turn-Key Home Nestled On an Ideal Corner Lot Backing onto the Natural Heritage System In The Sought-After Family Community Of Mount Pleasant North; Boasting Nearly 2,000 SQ/FT of Finished Above-Ground Living Space & Huge Potential for an Accessory Apartment in the Basement; Double Car Garage w/ Direct Access; 4 Bedrooms & 2.5 Baths w/ Additional Rough-In in Basement; Upgraded Kitchen w/ Granite Counters, S/S Appliances, Water Filtration System, Hot Water Dispenser & Entertainers Island; Open-Concept Living/Dining with Huge Picturesque Windows & Gas Fireplace; Carpet Free; Ensuite Bath & W/I closet in the Primary; Ecobee SMART Thermostat; Central Vacuum; Roughed-In Electric Vehicle Charger; Energy Efficient Drain Water Heat Recovery (DWHR) System; Only Minutes To Mount Pleasant GO, Heart Lake Conservation Area, Highway, Schools, Shopping, Parks & More! Come Look. Love. Live.! (id:26049)
22 Showboat Crescent
Brampton, Ontario
Welcome to 22 Showboat Cres located in sought-after community of Lakelands Village. This prime location is minutes from the highway 410. Centrally located to parks, places of worship and medical facilities. This home boasts 3,274 sq feet of above-grade living space with approx. 1,400 sq ft of addn'l living space in a professionally finished basement. The basement has a large size bedroom, a sitting and dining area, a kitchen and a 3pc bathroom, making this the perfect property for a multi-generational family. Entering through the dbl door entry of the home, you are greeted to a oak staircase taking you to the second floor. The open-to-above foyer gives you a view 17 feet up. The first floor features gleaming strip hardwood flooring and ceramic tiles, with a practical layout and a fresh coat of paint that will satisfy even the most discerning buyers. Walking from the main entrance, you are greeted with a large, combined living and dining room area and an office complete with french doors. At the back of the house you are treated to a large kitchen and breakfast dining area that leads out to the backyard through a patio door. The family room features a gas fireplace. As you head upstairs, you have a bonus media room with a huge bay window, overlooking the front of the house. The 2nd flr features 4 practical sized bdrms. The primary bedrm is large and has a 5pc ensuite washroom, with 2 separate vanities and counter space. Two other bedrooms share a Jack and Jill, 3 pc washroom, while the last bedrm shares access to the 3pc guest washroom. The exterior of the home feature stone accents over brick and a double garage and asphalt paved driveway with room for 4 cars. LA is related to the sellers. See attached disclosure. LA, LB nor Sellers warrant the retrofit status of the basement. Buyer/Buyer's agent to verify all measurements and dimensions (id:26049)
41 Bradstock Road
Toronto, Ontario
Great Detached Bungalow In The Heart of North York Sits On A Large Private Lot Size of 64 X 120 Has Been Meticulously Maintained By The Owners. Plus Separate Side Entrance To The Finished Basement, Parking For 6 Cars On Driveway + 2 Cars Inside The Garage. Eat-In Kitchen Was Completely Re-Built With Light Oak Cabinets, Roll-Out Drawers, Includes All Appliances. Combination Liv/Din Rm W/Large Picture Square Window, Crown Moulding, Wood Floors, Freshly Painted Entire House With 3 Bedrooms Incl. Good-Sized Master, New Powder Room & 4 PC Bathroom With A Skylight On Main Level, Sep. Entrance To Basement W/Bright Fully Finished Rec Room W/Above-Grade Windows Plus Newly Installed Porcelain 12x12 Tiles Attached With 3 pc EnSuite Washroom & Pantry Kitchen. Besides 2 Bedrooms With Good Size Kitchen & Laundry. Tankless Hot Water Heater (2023) & Furnace (2025) owned (No Rental equipment's). Potlights exterior & interior throughout the house. Great Potential For Investors & First Time Home Buyers To Live In The Centre Of Toronto. Well Connected To New Finch West LRT, HWY 400 & 401. Close To Schools, Shopping, Plaza, TTC At The Door Step & Many More Amenities To List. (id:26049)
Lot 0001.04a - 10024 Mississauga Road
Brampton, Ontario
Condo townhouse Assignment sale for 570k, cheaper and much bigger than a condo apartment. Minutes from mount pleasant GO station!!. 1 Car parking spot is included, 0$ development charge increases, 2-Year Free maintenance fees (Not offered by the builder anymore), Free assignment, 5 SS appliances. (id:26049)
12 Mediterra Drive E
Brampton, Ontario
Luxurious 4+1 bedroom detached home on a premium 45x85 ft corner lot in a highly desirable location , This beautifully maintained home features a spacious main floor with a family room and fireplace, bright living and dining areas and a modern kitchen with stainless steel appliances, center island, backsplash, and ceramic flooring. The second floor offers a large primary bedroom with a 5-piece ensuite and his & her closets, A striking spiral staircase enhances the home's visual appeal. The finished basement , ideal for extended family, and includes its own laundry area The home also includes crown molding on the main level, 4 upgraded bathrooms with quartz counters, a backyard shed, and parking for six vehicles. Conveniently located near schools, parks, grocery stores, plaza, and GO Station. (id:26049)
968 Castlefield Avenue
Toronto, Ontario
For a buyer who appreciates quality! Renovated! Great for Investor or move in! Extra income potential. One bedroom In-law basement apartment with walk up access along with additional one bedroom with access from the side door. Updated living room and basement windows! Centre Island installed in kitchen, Quartz Counter Top! Beam installed on main floor ceiling! Vinyl flooring in basement with bathroom redone! Garage/office has insulated, floors, ceiling and walls with Smart Phone Thermostat Baseboard Heater. Lights controlled by Voice command. (2023) Driveway can park 3 cars! Close to West Preparatory School, Fairbank Memorial, Sts Cosmas and Damian Catholic School, Short distance to Glencairn and future Eglinton Subway! (id:26049)
16 Franklin Court
Brampton, Ontario
This beautifully maintained 3+1 bedroom, 2-bathroom townhome offers space, comfort, and unbeatable convenience. With fresh paint, new carpeting, and numerous upgrades throughout including a finished walkout basement this home is move-in ready and ideal for both families and investors. Perfectly situated just steps from Bramalea City Centre, an upcoming University at the former Civic Centre, public transit, schools, parks, and Highway 410, 407 and 401, you're close to everything you need including local colleges and universities. Enjoy low maintenance fees and strong rental potential, making this an excellent opportunity for first-time buyers or savvy investors looking to grow their portfolio. Don't miss your chance to own this fantastic home in a sought-after neighbourhood. Book your private showing today this one wont last! (id:26049)

