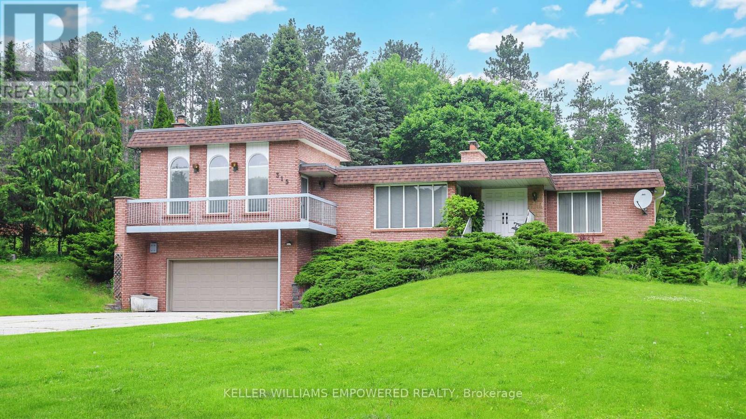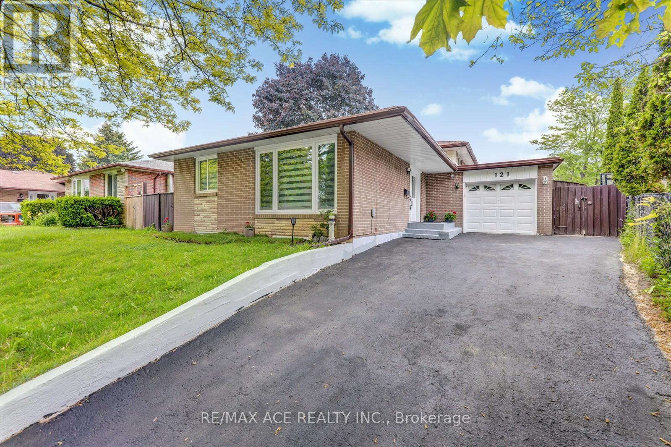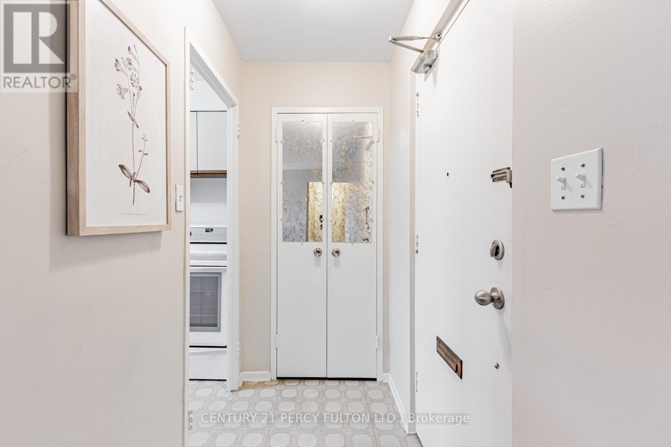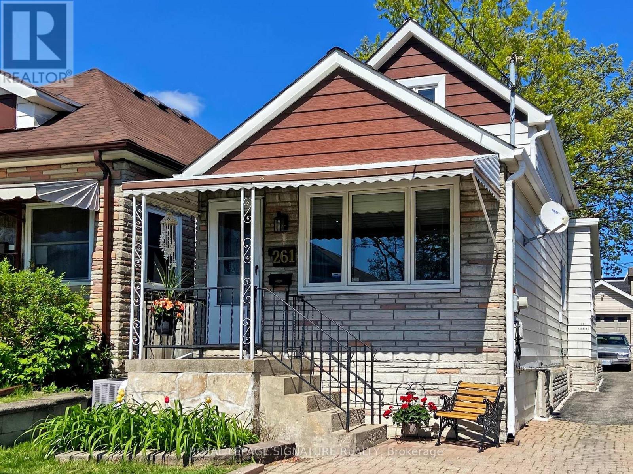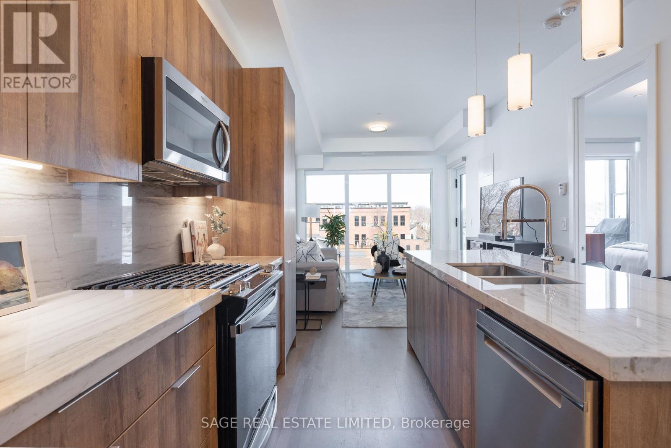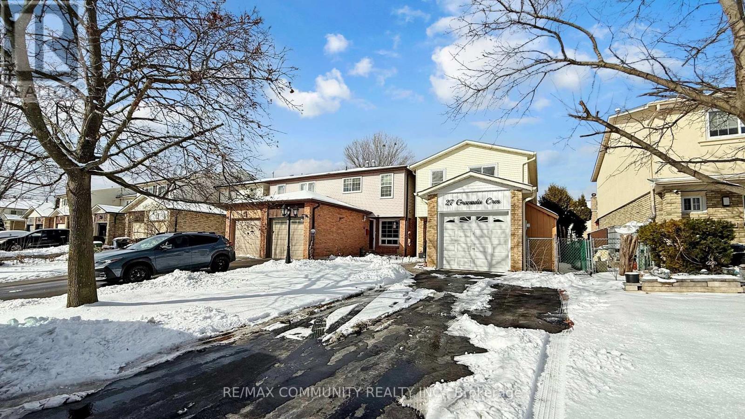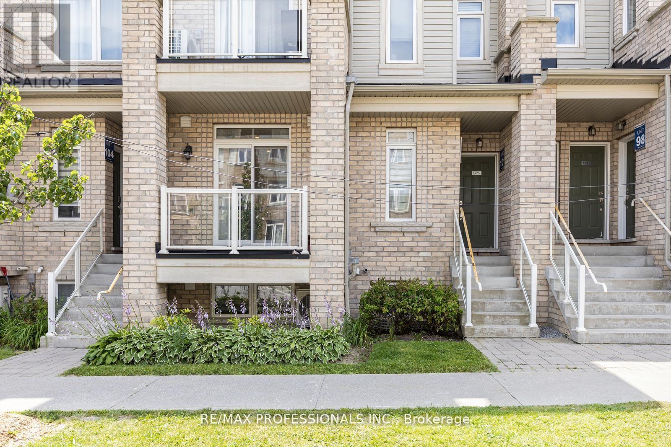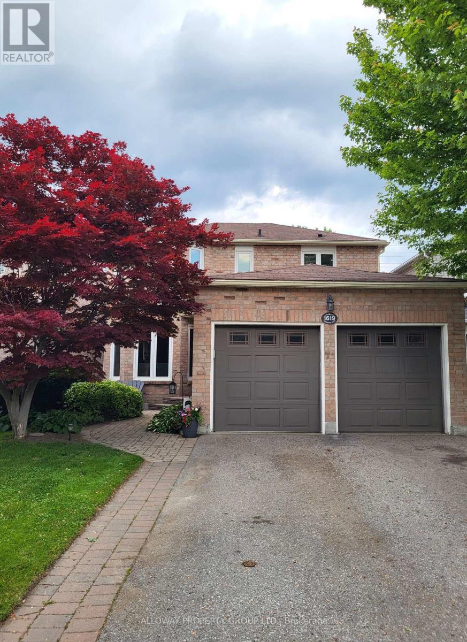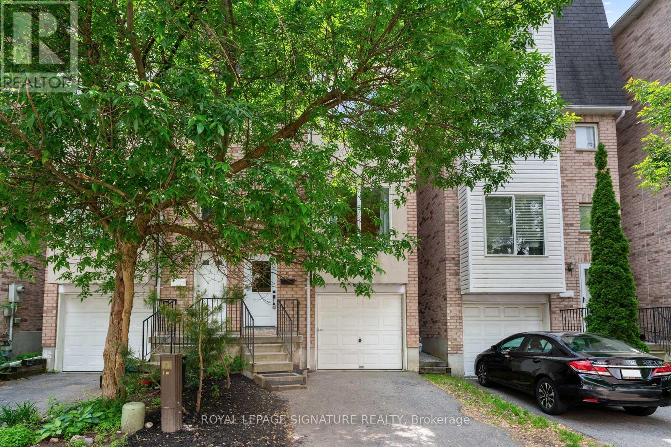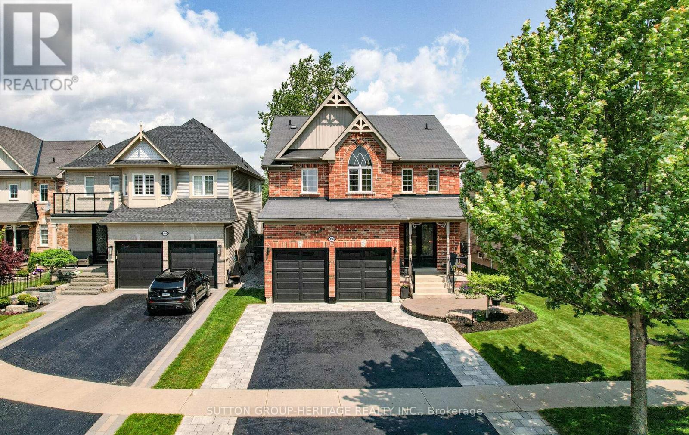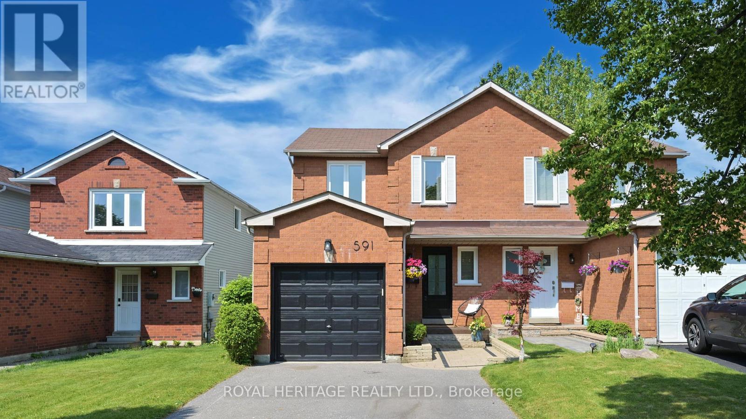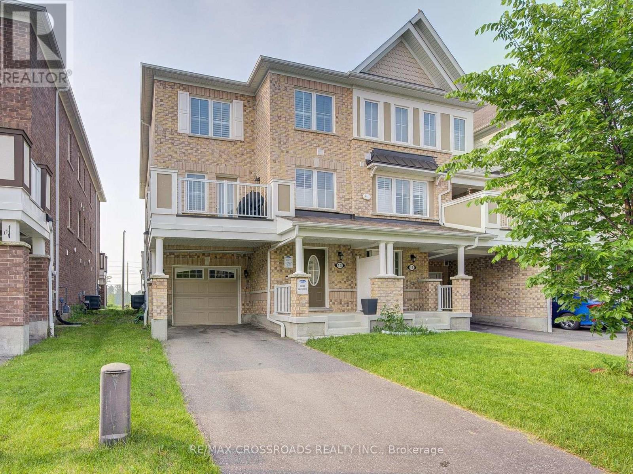315 Woodland Acres Crescent
Vaughan, Ontario
This is your chance to own an exquisite luxury home with over 4,500 sq. ft. of living space in the highly sought after community of Woodland Acres, sitting atop a hill with fantastic southern views and framed on all sides by towering trees! As you step into this amazing home you are greeted by a sprawling, open concept and sunny main floor layout, with tall windows bathing every room in natural light! The family and living rooms flow seamlessly into one another, separated only by a small separating wall! The living room boasts towering two story ceiling heights, with massive south facing windows and additional north facing windows that drench the room in light! This fantastic living space overlooks the dining room, where you will find a stunning chandelier and an easy access walk-out to the yard! The large kitchen boasts an abundance of cabinetry, a large centre island with a cooktop, stainless steel appliances, and a dedicated eat-in area with a walk-out to the massive rear deck! Enjoy your dedicated bedroom quarters on the main floor, with four large bedrooms all similarly bathed in light. The lower level has an abundance of entertaining space, with an exercise room, a games room and a large recreation room perfect for entertaining family and friends! As you move your entertaining outside you will find yourself on your massive wooden deck, with a built-in bench, barbecue station area and lamppost lighting! The grounds themselves boast fantastic open table space, a patio area, a storage shed with a workbench area, and a wooded area at the rear of the lot with a cabin! (id:26049)
121 Cultra Square
Toronto, Ontario
Well maintained detached family home in a quite family friendly Neighbourhood. This home offers3+2Br with tons of recent upgrades. Also offers finished basement with in-law suite's, large living room with windows and separate entrance. Close to both Primary & Secondary schools within walking distance. The main floor offers large windows with an open concept living, dining and kitchen. Fenced backyard with deck and large gardening space for summertime fun with family and friends. Conveniently located near public transit, parks, shopping plaza, banks & minutes to HWY 401,Hospital, University & Go Station. (id:26049)
312 - 3311 Kingston Road
Toronto, Ontario
Welcome to this bright and airy 1-bedroom condo located on the 3rd floor of a well-maintained building in the desirable Scarborough Bluffs community. Enjoy sun-soaked southeast exposure from your private balcony the perfect spot for morning coffee or a peaceful evening unwind. The value is simply unmatched. Your maintenance fees include everything: heat, hydro, water, and even cable TV for ultimate peace of mind and predictable monthly costs. This unit also includes a dedicated parking spot. The building is exceptionally well-maintained and features resort-like amenities, including an outdoor pool, a gym, and a sauna. Located steps from the TTC, with easy access to the GO Station, shopping, schools, and the stunning walking trails of the Bluffs and the lake. Steps to TTC, GO Station, walking trails, schools, shopping, and the lake. The building offers excellent amenities, including an outdoor pool, gym, sauna, and park space. Perfect for first-time buyers, downsizers looking for a convenient lower-floor unit, or savvy investors. Low maintenance fee with all utilites included! Well maintained building and excellent reserve fund. Don't miss this chance to get into a fantastic building in an A+ location! (id:26049)
261 Glebemount Avenue
Toronto, Ontario
YOUR SEARCH ENDS HERE! Introducing 261 Glebemount Avenue! This one-of-a-kind, bright, open, airy home has been loved by the same family for just shy of 30 years. From the moment you walk through the front door you are greeted by stunning high vaulted ceilings and an open concept living & dining room. When you step outside to the backyard, due to the oversized 120 ft lot, you will be very impressed to see a patio with gas bbq hook up and green space (watered by a 2-step timer irrigation system), still allowing room for an 8 by 10 shed with an oversized heated 2 car garage with a powered workshop and custom-built surround sound for family entertainment. Just a short walk from all amenities; the Danforth, Restaurants, top rated Schools, Hospital, Parks, and the subway, you cannot find a better location. The RARELY offered main floor Primary Bedroom offers a complete retreat in the home once the kids go to bed upstairs to their fairytale vaulted ceiling rooms we all wished for as children. The Jack and Jill bathroom upstairs is ideal for the kids to share with complete privacy from the rest of the home. The basement boasts extra living space, an extra bedroom, tons of storage, another full bathroom and hook ups for a kitchen ideal for an in-law suite or basement apartment. You will not be disappointed in any aspect of this home. The love of the current homeowners shows throughout the entire property. This is truly the HONEY STOP THE CAR! Property, where you can own a fully DETACHED home in East York with 4 car parking for less than what most semi-detached properties go for in the area. Please ensure to see Property Feature Sheet to view this home's included value adds! (id:26049)
405 - 495 Logan Avenue
Toronto, Ontario
Tucked away in the ultra-desirable Riverdale neighbourhood, this boutique condo is anything but ordinary. With 2 sprawling bedrooms and 2 sleek bathrooms, this space is designed to impress. Think soaring 10' ceilings, rich hardwood floors, and high-end finishes that scream sophistication. Sunlight pours into the open-concept living and dining area, setting the perfect vibe for everything from intimate dinners to lively gatherings. The kitchen? An absolute showstopper with an integrated fridge, massive island, stainless steel appliances, upgraded stone counters, and a seamless stone backsplash that ties it all together. Both bathrooms are straight out of a spa, and the primary bedroom? A dream, with a walk-through closet packed with organizers and a chic 3-piece ensuite. Step onto your private, north-facing balcony, peaceful, quiet, and complete with a BBQ gas hookup. This is luxury with an edge. Explore the local boutiques, cafes, and art galleries that define Leslieville's unique character, within walking distance from your doorstep. Too many upgrades to list see attached Features and Upgrades List! (id:26049)
27 Granada Crescent
Toronto, Ontario
Beautiful 2-Storey Home with Quartz Countertop In Rouge Community! Interlock Walkway, Walk Out To Backyard Deck with Gazebo, Breakfast Area In Kitchen, Finished Bsmt For Your Family Gatherings With Electric Fireplace, Roofing(2019) And Downspout (2019), Close To 401 &Sheppard, Parks, Schools, Shopping, Toronto Zoo, Centennial College, U Of T University And A3-Minute Walk To Bus Stop. Professionally Finished Basement With Pot-Lights. (id:26049)
57 - 1767 Rex Heath Drive
Pickering, Ontario
UNIQUE LAYOUT WITH GARAGE ACCESS IN UNIT!!! - NO NEED TO GO UP A MASSIVE FLIGHT OF STAIRSWITH GROCERIES WHEN YOU COME HOME! - Welcome to your new home in the heart of Pickering! This beautiful,recently built, 2-bedroom, 2-bathroom stacked townhouse offers the perfect blend of comfort and convenience. With upgradedpot lights and pendant lights on main level, unique and rare layout with unit access to garage. Enjoy the luxury of 2 dedicatedparking spaces including a private attached garage with direct entrance into the home, providing both security and ease ofaccess. Relax and sleep comfortably in the lower level bedrooms which ideally offer cool summer nights and warm winters.Nestled in a vibrant community, this townhome is ideally located with close proximity to Highway 407, and 401, ensuring easycommuting. Just minutes away from shopping, dining, and entertainment options, this home offers the best of suburban livingwith quick access to major highways. Don't miss out on this fantastic opportunity to make this lovely townhome your own. (id:26049)
1619 Deerbrook Drive
Pickering, Ontario
Immaculate Open-Concept Home with Custom Kitchen and Private Treed Backyard! Step into this beautifully updated open-concept home, thoughtfully designed for modern living and everyday comfort. The heart of the home is a custom kitchen featuring many pot drawers, soft-close doors, under-cabinet lighting, built-in oven and cooktop stove, built-in dishwasher, built-in garbage system, and a spacious custom pantry, a dream space for any home chef. The dining room boasts a cozy fireplace, creating a warm and inviting atmosphere perfect for family meals or entertaining guests. This home offers fully renovated bathrooms, including a luxurious master ensuite with a deep bubble jet tub and custom cabinetry, providing a relaxing spa-like experience. Enjoy natural light throughout with updated windows, and step outside to your own private, treed backyard, a serene and shaded retreat for relaxing, gardening, or summer gatherings. With quality finishes throughout and attention to detail in every corner, this home is the perfect blend of elegance, comfort, and privacy. Move in and enjoy! (id:26049)
5 Ice Cream Lane
Toronto, Ontario
Say hello to 5 Ice Cream Lane, where every day can be an "ice cream day"! This exquisite townhouse, nestled just south of the Danforth near Dawes Road, offers an outstanding living experience in a vibrant community. Step inside and discover a truly gorgeous space, boasting beautiful laminate flooring and freshly painted throughout in a neutral, calming tone. The third floor features a spectacular primary suite, complete with a 4-piece bath, dressing room, and a walk-out to a private deck - your personal oasis. On the second floor, you'll find two generous bedrooms, each thoughtfully designed with sitting or work areas, perfect for relaxation or productivity. Adding to the appeal is a versatile studio apartment in the basement, ideal for guests, generating a bit of rental income, or as a cozy nanny suite. It offers flexibility and convenience. Living on Ice Cream Lane means embracing a fantastic lifestyle. This charming address was named in homage to the beloved Maple Leaf Dairy, a long-standing local institution renowned for its delicious treats, just around the corner. Location is key, and this home delivers with an impressive walk score of 97 and a transit score of 88. Enjoy easy access to everything Toronto has to offer. With its perfect blend of style, comfort, and prime location, this townhouse truly embodies the spirit of the Maple Leaf Dairy's motto: "May all your days be ice cream days." Don't miss your chance to make this dream home yours! ***Open Houses Saturday, June 14 from 1:00 to 4:00 PM & Sunday, June 15 from 2:00 to 4:00 PM. ***Open House Visitors Will Receive an Ice Cream Treat. ***A Prelisting Home Inspection is Available*** (id:26049)
198 Honeyman Drive
Clarington, Ontario
Welcome To Liberty Crossing... One Of Bowmanville's Most Sought-After Neighborhoods. This Spacious 5-Bedroom Home Is Perfectly Nestled On A Quiet Dead-End Court & Backs Onto A Park. From The Moment You Arrive, You Will Be Impressed By The Beautiful Landscaping & Stonework. The Double-Door Entry Leads Into An Open-Concept Main Floor With 9' Ceilings, Hardwood Floors And An Abundance Of Natural Light. This Popular 'Balmoral' Model Offers An Ideal Layout For Entertaining. The Large Kitchen Boasts An Abundance Of Cabinet & Counter Space, A Center Island With Stylish Pendant Lighting, Granite Countertops, And A Separate Breakfast Area, Complete With An Oversized 8' Sliding Glass Door & Transom. It Overlooks A Multi-Window Family Room Featuring An Inviting Gas Fireplace. A Convenient Main Floor Laundry Room Offers Handy Garage Access & Extra Storage Space. The Upper Level Offers Plenty Of Room For A Growing Or Multi-Generational Family With 5 Spacious Bedrooms. The Primary Bedroom Is A Retreat With A Spa-Like Ensuite Boasting A Glass Shower, Double Sinks & Separate Soaker Tub, A Walk-In Closet Plus A Second Closet. The Partially Finished Basement Provides Additional Living Space In The Rec Area, A Convenient Office Space Plus An Unfinished Area With A Washroom Rough-In & 3 Large Windows That You Can Make Your Own. Retreat Into Your Private Backyard, Which Features A Beautiful Stone Patio, Gazebo, Inviting Hot Tub And A Natural Gas Hook-Up. Situated Walking Distance To Schools, Parks, Shopping, Dining & Other Essentials... 198 Honeyman Is The Perfect Blend Of Tranquility And Convenience. (id:26049)
591 Cobblehill Drive
Oshawa, Ontario
Welcome to your dream homewhere modern updates meet natural serenity.This beautifully renovated 3-bedroom, 2-bathroom family home is ready for you to move in and start making memories. Nestled on a deep lot backing onto the peaceful Harmony Creek Trail, you'll love relaxing or entertaining on the expansive two-tier deck, surrounded by nature and the sounds of birdsong.Inside, the sun-filled open-concept living and dining area creates a warm, inviting space for gathering with loved ones, complete with a walkout to your private backyard oasis. The spacious eat-in kitchen is perfect for busy mornings and cozy family dinners alike.Upstairs, the primary bedroom features a generous walk-closet and a stylishly updated semi-ensuite bath. The second bedroom also boasts a walk-in closet, with new laminate flooring, fresh paint, and upgraded trim throughout adding a modern touch to every room.The finished basement offers a versatile space with an additional bedroom ideal for guests, a home office, or a growing family.This home has been thoughtfully updated and lovingly maintained. Dont miss your chance to own a slice of comfort and convenience in a truly special location. 5 minutes walk to the public school. Your next chapter begins here. (id:26049)
13 Goldeye Street
Whitby, Ontario
Modern & Bright END UNIT Freehold with NO SIDEWALK Townhome in Whitby! This stunning 3-bedroom end unit townhome offers extra privacy, a beautifully landscaped exterior, and parking for 3 cars total (garage + 2-car driveway, extra parking compared to others due to no sidewalk premium)! Once your turn the key and step into a spacious foyer, you will have a large office/flex area, where you can work from home or be your home gym before heading to upstairs to your main area. The open-concept main floor features laminate flooring, a sun-filled living room (due to this being an end unit with extra windows) that walks out to a large balcony, and a modern kitchen with sleek backsplash with stainless steel appliances. A separate formal dining room area is ideal for gathering and entertaining. Upstairs, the primary bedroom is connected to a semi-ensuite bathroom and there are two additional bedrooms, perfect for children or extra guests to stay. || Perfectly located just minutes from top-rated schools, scenic parks, conservation areas, and walking trails, with quick access to both Highway 401 and 412. You're also close to shopping, dining, and all your everyday essentials plus just a 10-minute drive to Whitby GO for easy commuting. Whether you're growing your family, first time home buyer, seeking a stylish and well-connected home, or looking for a smart investment, this home truly has it all. A perfect blend of function, comfort, and location don't miss this rare opportunity! (id:26049)

