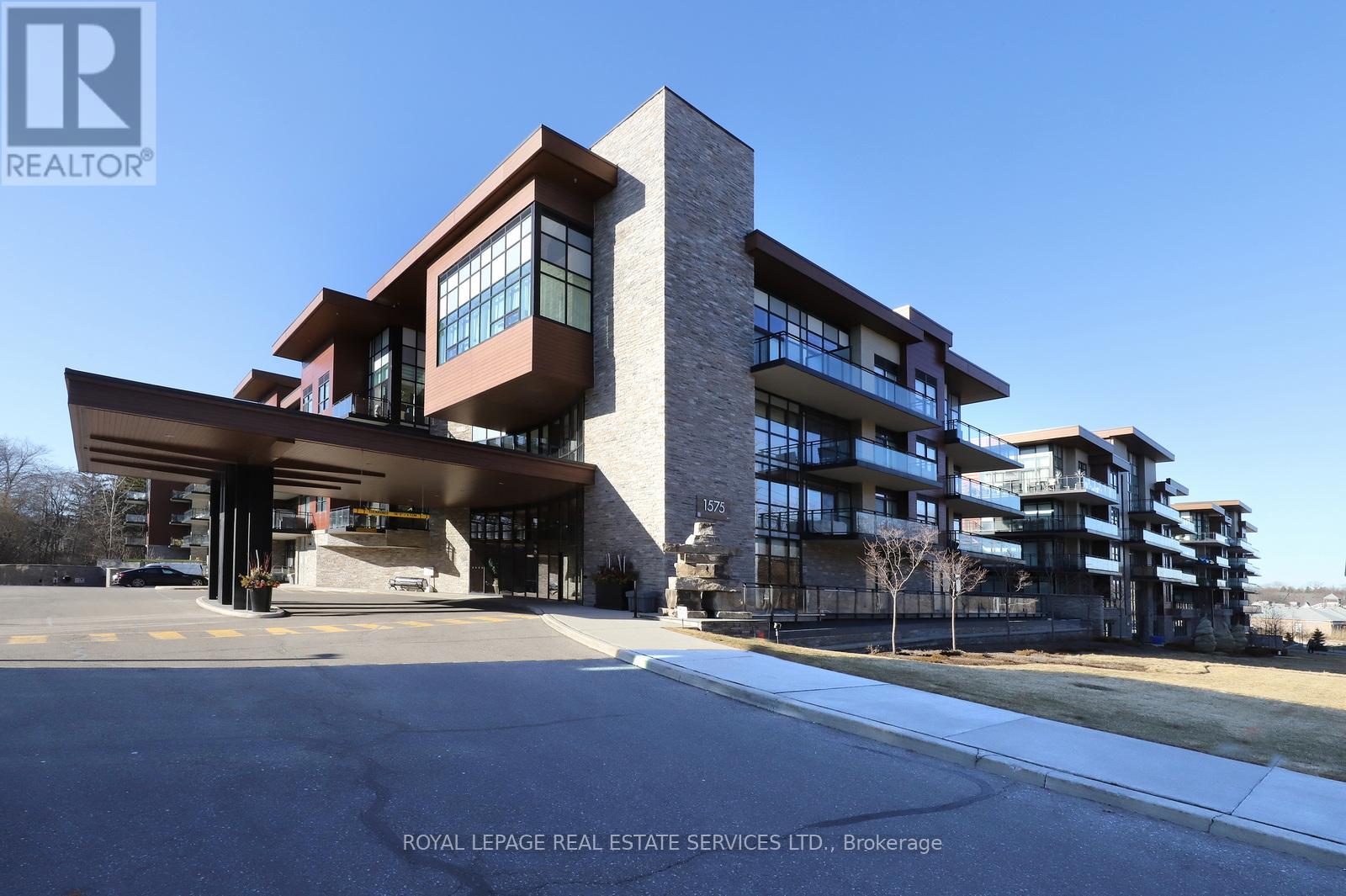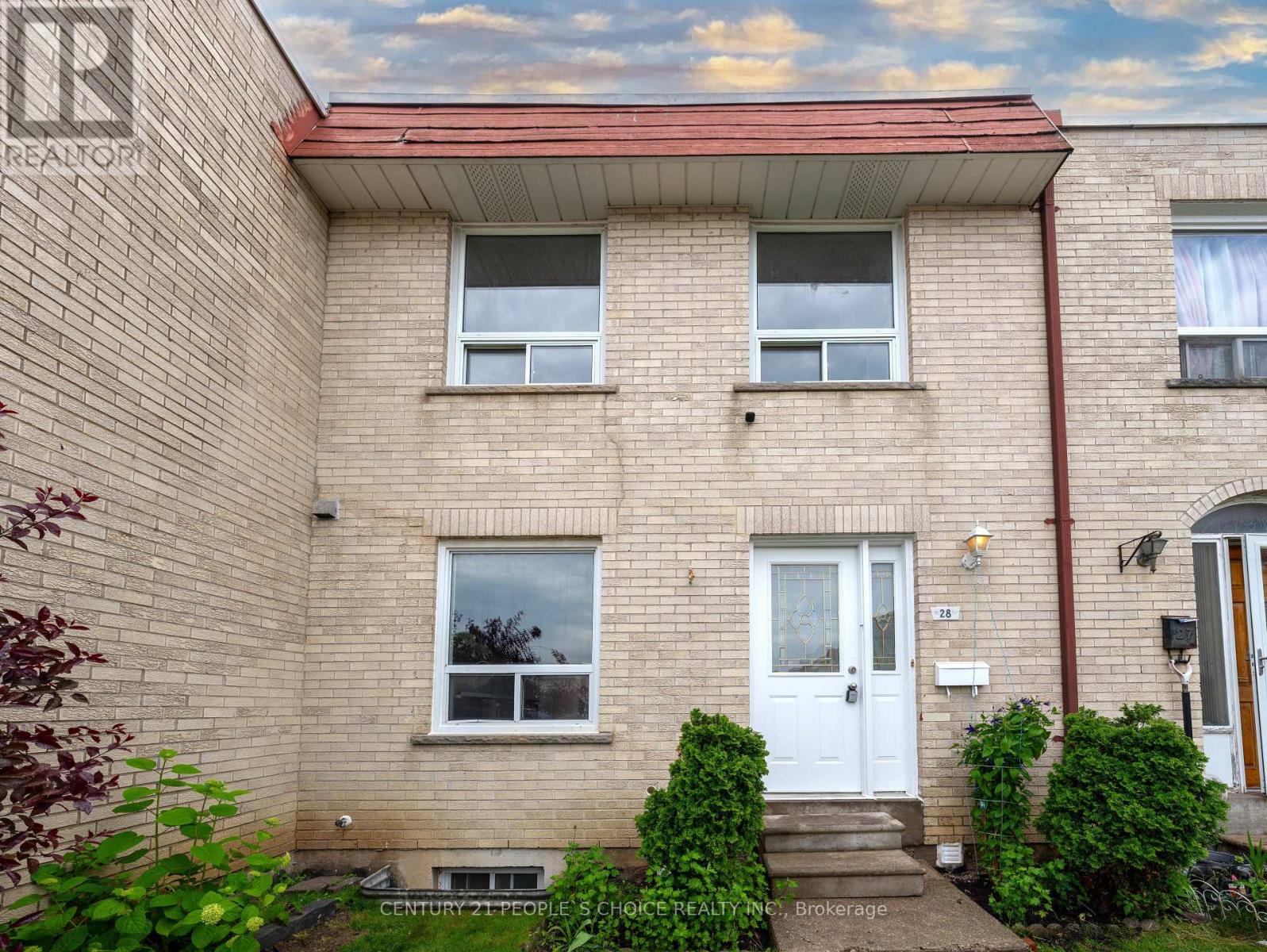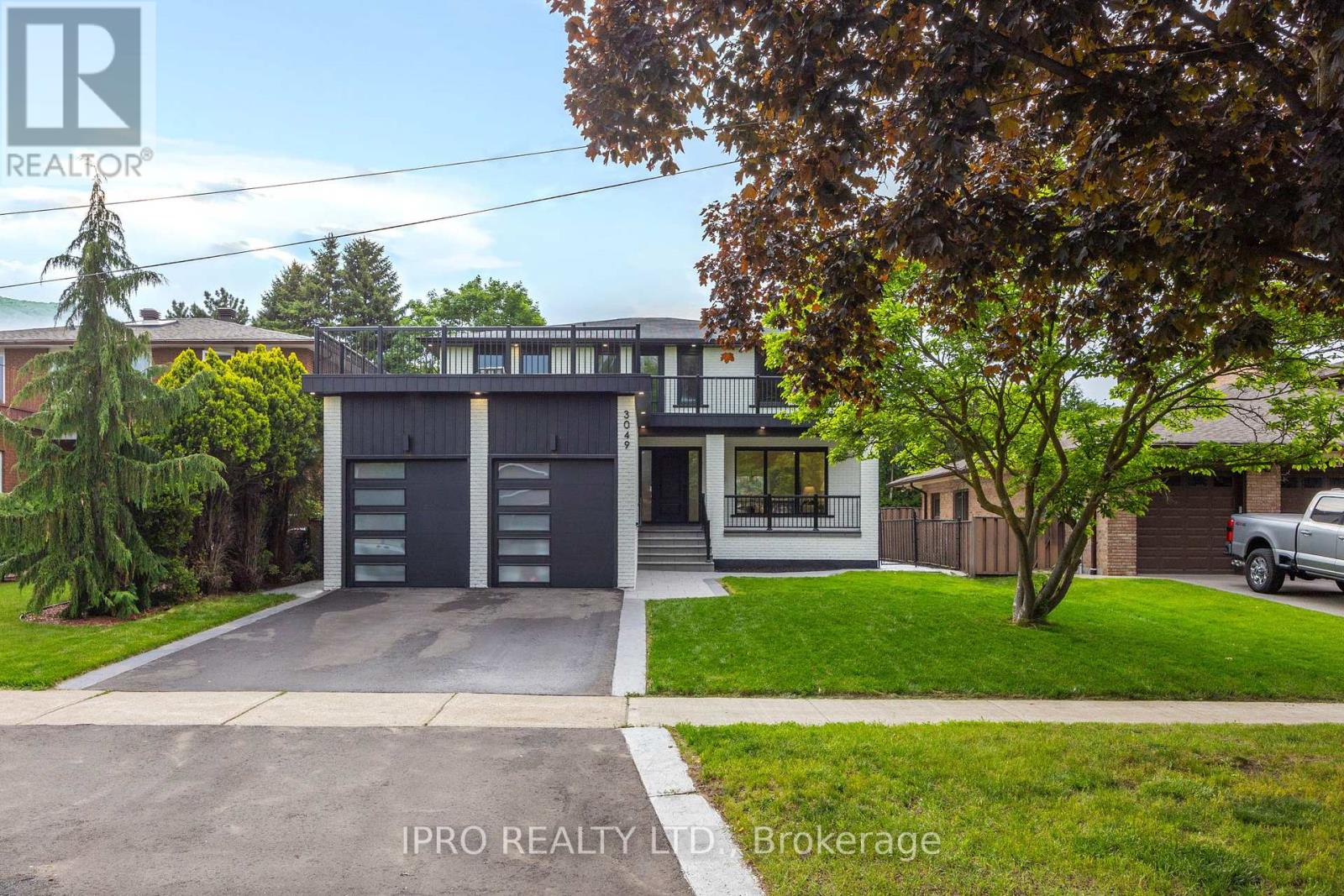269 Fasken Court
Milton, Ontario
Your home search ends here with this showstopper 4+1 bedroom semi-detached home, perfectly situated just minutes from top-rated schools, Milton GO Station, and all major amenities. This beautifully upgraded property offers a rare opportunity to live in a sought-after school district while enjoying exceptional convenience and comfort. The main floor boasts a spacious family room, a second living area, a modern kitchen with a breakfast bar, and an open layout ideal for family living and entertaining. Upstairs, you'll find four well-sized bedrooms and two full 4-piece bathrooms, both featuring double sinks for added functionality. The home also includes a legal separate entrance to a fully finished basement with one bedroom, a bright living space, a large closet, a storage area, and a contemporary 3-piece bathroom making it a fantastic rental opportunity with income potential of up to $5,100/month thanks to the prime location and amenities. Additional features include an extended driveway for extra parking and freshly sodded front and backyards. Whether you're a first-time homebuyer or an investor, this home offers the perfect blend of lifestyle and income potential. (id:26049)
106 Narrow Valley Crescent
Brampton, Ontario
Beautifully upgraded Mattamy built, 4 bedroom, detached with fully finished basement in Springdale Neighborhood, upgraded kitchen with Cherrywood cabinets, granite counters, built-in Microwave & Oven, Stainless Steel Appliances & Gas Stove, main Floor hardwood Family Room with Gas Fireplace, Master with W/I closet & 4 piece ensuite and standing shower & Jacuzzi. Basement is fully finished with 3 bedrooms, kitchen & 2 washrooms with private side entrance, access from house to Garage, 4 Car Parking on Driveway, CAC, GDO & Remote, close to all amenities, parking, schools, Transit. (id:26049)
12 Northface Crescent
Brampton, Ontario
Welcome To Your Dream Home, Nestled On A Quiet And Family-Friendly Crescent. This Beautifully Renovated Executive Detached Home Features A Charming Brick And Stone Exterior. Approx 4500 Sq.ft Of Living Space Offers A Spacious & Practical Layout Designed For Modern Living. With Over $150k Spent On Upgrades, The Home Includes 5 Large Bedrooms And 3 Fully Renovated Bathrooms, Along With Very Spacious 2 Bed + 2 Den LEGAL BASEMENT APARTMENT - With Excellent Rental Income To Help Qualify And Support Your Mortgage The Main Floor Features 9 Ft Ceiling A Spacious Living And Dining Room, A Cozy Family Room With Fireplace And A Convenient Main Floor Office Room Perfect For Remote Work Or Study. Enjoy Brand New Hardwood Flooring, Stairs With Iron Pickets, And Pot Lights Throughout, The Chef Inspired Renovated Kitchen Boasts Extended Wood Cabinetry, Quartz Countertops, Waterfall Island, Natural Stone Backsplash, Under mount Lights, SS Appliances And Separate Pantry & Servery. A Large Breakfast Area That Opens To A Private Stamped Concrete Backyard Perfect For Summer BBQS Or A Quiet Morning Coffee. Upstairs You Will Find 5 Bedrooms, A Huge Primary Suite With His & Hers Walk-In Closets And A Luxurious 5-Pc Ensuite, Other 4 Generous Sized Bedrooms With Attached Jack N Jill Bathrooms. A Widened Driveway That Can Fit Up to 5 Cars Plus A 2 Car Garage. You're Just Minutes From Groceries, Schools, Hospital, Parks, Trails, Banks, The Library, And A Community Centre And Amazing Restaurants And Major Highways. (id:26049)
433 - 1575 Lakeshore Road W
Mississauga, Ontario
Top floor unit in the award winning 'Craftsman' in the heart of Clarkson Village. 9 ft. ceilings soaring to 11'6" in the living area. Fabulous views of the open skyline and landscaped courtyard below. Many builder upgrades plus an oversized custom kitchen island with built-in drawers & cabinets. Superb building amenities include a guest suite, fully equipped gym, spacious party room/lounge, expansive rooftop deck with BBQs & patio seating, library, pet washing station, 24 hour concierge/security, storage locker just down the hall from the unit. Great location in the sought after Lorne Park School District, public transit at the door & quick walk to numerous shops & restaurants. Cycle or take a leisurely walk to the lakefront parks. Quick access to the Clarkson GO and QEW. (id:26049)
28 - 7440 Goreway Drive
Mississauga, Ontario
Heavily Upgraded Condominium townhouse in a very accessible area! The main living area is bright and airy with plenty of natural light. The Kitchen offers an open space .Three (3) Spacious Bedrooms, with a full 4pc bathroom. The Basement is Renovated and fully finished(2025), with Two(2) Bedrooms, Full Bathroom, full Kitchen; Perfect Basement in-law suite, or can even be for personal use. The home has been meticulously taken care of. The backyard offers a nice, secluded space . This home is in one of the most accessible areas of the Peel region, being close to parks, trails, amenities, highways, Toronto-Pearson Airport. (id:26049)
1803 - 3605 Kariya Drive
Mississauga, Ontario
Welcome to Your Serene Urban Oasis in the Heart of Mississauga Experience refined sophistication and exceptional comfort in this elegant 2-bedroom plus solarium, 2-bathroom condominium, offering one of the most spacious and well-designed layouts in the building. Set on the 18th floor, this impressive suite features sweeping, unobstructed views of Lake Ontario visible from the living room, primary bedroom, and kitchen creating a serene, light-filled atmosphere throughout. Nestled in a quiet, established community just steps from the vibrant Square One mall, this sun-soaked, south-facing residence is ideal for those who appreciate space, tranquillity, and timeless elegance. The following layout is both functional and graceful, elevating your everyday living experience. The primary bedroom is a true retreat, complete with a stylish 4-piece ensuite featuring a bathtub and a separate glass-enclosed stand-up shower. It also offers generous storage with a walk-in closet and an additional full-sized closet, delivering both luxury and practicality. The bright solarium, enclosed with large windows, provides versatile living space and can easily serve as a third bedroom, home office, or cozy sitting area, tailored to your needs. Additional features include in-suite laundry, two secure underground parking spaces, and an exclusive-use locker. The all-inclusive maintenance fees cover utilities and cable, Internet offering worry-free living. This meticulously maintained building offers residents access to a full suite of high-end amenities, including 24-hour gated security, a heated indoor pool, hot tub, fully equipped fitness centre, private theatre, games rooms, a spacious party room, tennis courts, and a squash court. With breathtaking lake views, a generous layout, and an ambiance of understated elegance, this residence represents a rare opportunity to live in one of Mississauga's most desirable addresses. (id:26049)
3049 Golden Orchard Drive
Mississauga, Ontario
Discover the essence of timelessly designed living at 3049 Golden Orchard Dr, a home that presents sophistication and modern luxury. This property is nestled in the highly acclaimed Golden Orchard Estates community in the desirable area of Applewood Hills. This custom renovated home from top to bottom provides the latest modern finishes along with an entertainers paradise. From the moment you arrive you'll fall in love with the meticulously maintained and updated exterior features: an extra long driveway, new windows, brand new deck, as well as a balcony upgraded with artificial turf to make hosting outside events spectacular. Upon entering the home, you'll find a grand foyer with an open concept staircase making the space feel open. Feel amazed with open concept living and brand new hardwood flooring, tiling and pot lights throughout the main floor. The renovated kitchen boasts a large island with brand new stainless steel appliances, gas range and built in oven making this a kitchen for the best of chefs. The large breakfast area, and open concept family room makes it a perfect hub for family gatherings. Upstairs leads you to access to the balcony, and 4 generously sized bedrooms, each with generous closet space. The primary bedroom features a brand new 5 piece ensuite, large tiled fireplace, walk in closet, and large windows bringing in all that natural light. The fully-finished basement (with sep entrance) provides a perfect in law/basement apartment setup with open concept living. A large bedroom in the basement provides another primary bedroom in the house with attached 3 piece bathroom. This property is located in close proximity to the QEW, 403, and 401 making it easily accessible to all parts of the GTA. (id:26049)
12 Tiller Trail
Brampton, Ontario
All Brick 3-Bedroom, 2 Washrooms Home Located In The Very Popular Fletchers Creek Village! Well Cared For By The Original Owners. Conveniently Covered In Vestibule. Enter The House To A Foyer With Mirrored Closet Doors. Cozy Electric Fireplace In The Living Room, Dining Room With Pass Through To The Kitchen. Laminate Floors In Both Living And Dining Room. Large Eat-In Kitchen With Ceramic Floors, B-I Dishwasher, Ceramic Backsplash, Ceiling Fan, Double Sink Looking Over The Fully Fenced Backyard & Patio. The Principal Room Overlooks The Backyard & Boasts Wall To Wall Closets, 2 Other Very Large Sized Bedrooms With Double Closets. Partially Finished Basement With Cozy Rec Room. Extras: Fully Enclosed Vestibule, Newer Garage Door, Garage Has Convenient Storage Loft. Fully Fenced Backyard. (id:26049)
28 - 2484 Post Road
Oakville, Ontario
Location! Location! Location! Executive End Unit Townhouse In The Heart Of Oakville's "Uptown Core". Most Preferred Layout In The Condominium (No Stairs), One Level Sunny And Bright End Unit With 8 Windows And Walk Out To Private Balcony. California Shutters On All Windows And Balcony Doors. Laminate Floors Throughout. Meticulously Maintained. Upgraded Kitchen With Granite Counter Tops And Movable Center Island With Breakfast Bar. Ample Storage Besides Laundry Room. Primary Bedroom With Walk-In Closet, Powder Room And Built-In Ikea Shelves. Spacious Sun - Filled Bedrooms. No Stairs. No Carpets. Open Concept. Easy Access To Garage Located Beside Unit With Ample Visitors Parking Available. Walking Distance To Parks, Real Canadian Superstore, Walmart, Bus Stop, Minutes To Trafalgar Hospital, Sheridan College, Mall, Qew /403 / 407 / Go Station. Family / Kids Friendly Community. Top School Neighbourhood. (id:26049)
6 - 3587 Kariya Drive
Mississauga, Ontario
Welcome to 3587 Kariya Drive! A Rare Luxury End-Unit Townhome! This beautifully designed 2-bedroom + office home features two ensuite bathrooms and offers over 2,100 sq.ft. of elegant living space. Bright and sun-filled, the home includes a skylight, 9-ft ceilings(main), pot lights, crown moulding, and a gas fireplace in the cozy family room. The finished basement provides direct access to the garage. Enjoy indoor-outdoor living with a walkout to a spacious ~400 sq.ft. interlocked terrace backing onto a tennis court. The Family room includes a wet bar and a gas fireplace. Located just a short walk to Square One Shopping Centre and steps from transit. Condo amenities include: Indoor pool, squash court, gym, party room, billiards, guest suites, and more. (id:26049)
34 Tawnie Crescent
Brampton, Ontario
Top 5 Reasons Why Your Clients Will Love This Home; 1) Gorgeous Semi Detached Home With Bay Window & Exceptional Curb Appeal! 2) The Absolute Best Possible Layout You Can Find In A Home - Even Better Than Some Other Detached Homes On The Market. On The Main Floor You Will Find A Sun Filled Combined Living Room & Dining Room & Separate Family Room. 3) One Of The Major Attractions Of The Home Is The Recently Upgraded Chefs Kitchen With Oversized Centre Island & Stainless Steel Appliances. 4) On The Second Floor You Will Find Four Exceptionally Sized Bedrooms. The Primary Suite Offers Huge Walk-In Closet & Spa Like Bathroom. 5) In The Basement You Will Find A Separate Entrance With A Full Kitchen, Full Bathroom, Huge Bedroom & Generous Living Area! BONUS Separate Washer & Dryer In Basement As Well! (id:26049)
1289 Renfield Drive
Burlington, Ontario
Welcome to a realm of sophisticated design and luxurious comfort, where every detail both aesthetic and mechanical has been meticulously curated for an exceptional living experience. A brand-new roof (2022) crowns the home, while wide-plank hardwood installed the same year flows from the gracious covered porch through a bright, tiled foyer with custom built-ins, guiding you to an inviting living room and a stately dining area beneath an elegant tray ceiling. Just off the foyer, a versatile main-floor office provides the perfect quiet workspace or reading retreat. The spectacular open-concept gourmet kitchen, remodeled in 2022, dazzles with sleek high-gloss cabinetry, quartz waterfall counters and backsplash, pot lights, and premium stainless-steel appliances: a gas stove, a French-door fridge (2024), and a whisper-quiet dishwasher (2024). Sliding doors create a seamless connection to the stunning backyard. Nearby, the breathtaking family room soars an impressive 18 feet, its expansive windows flooding the space with natural light and a floor-to-ceiling stone fireplace adding cozy grandeur. A striking glass-panel staircase and landing lead to serene bedrooms and a spa-style bath with a relaxing corner tub, while a 2023 laundry pair enhances everyday convenience. Step outside to your private resort: a two-tier stone deck framed by dramatic landscaping boulders, manicured gardens, and a sparkling inground pool with a new liner (2022) and enchanting evening lighting ideal for lavish entertaining or tranquil repose. An unfinished lower level offers boundless potential. Practical upgrades include central A/C (2021) and a rented water heater (~$40 / month). Perfectly positioned in a sought-after urban enclave close to beautiful parks, premier golf, upscale malls, top-rated schools, and efficient transit, this exceptional residence delivers refined living with every modern convenience in place. (69142063) (id:26049)












