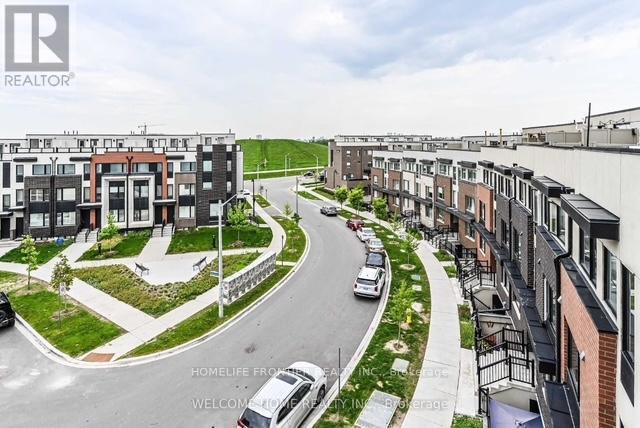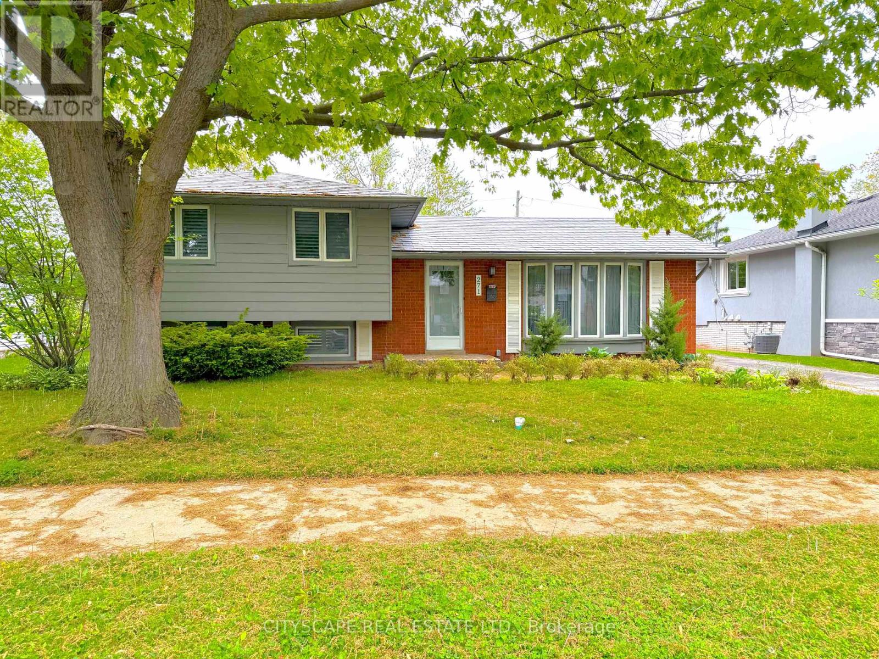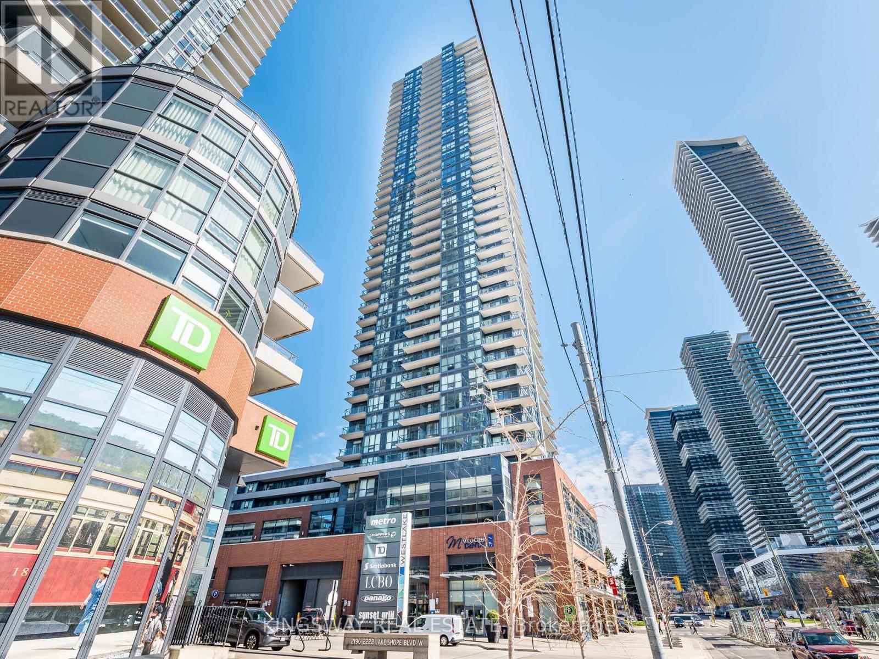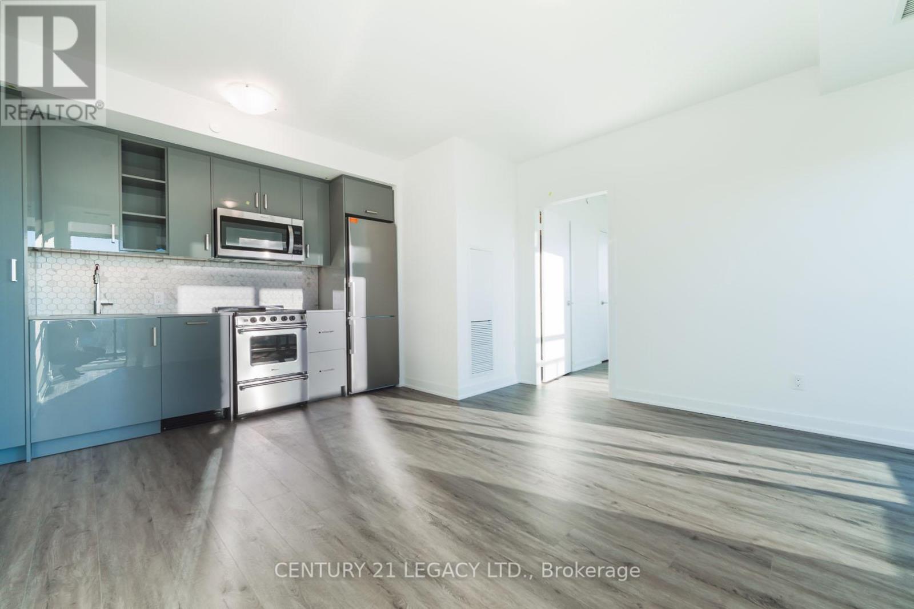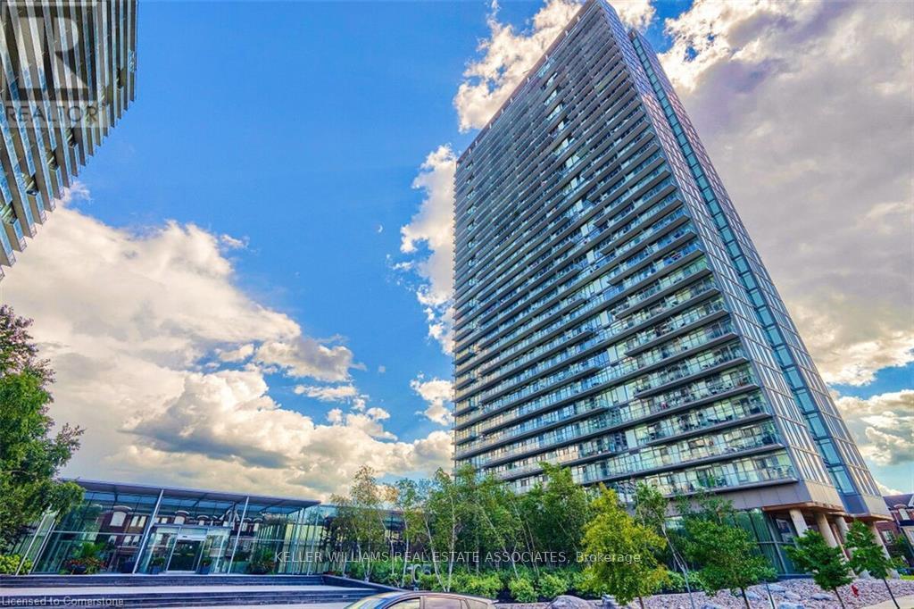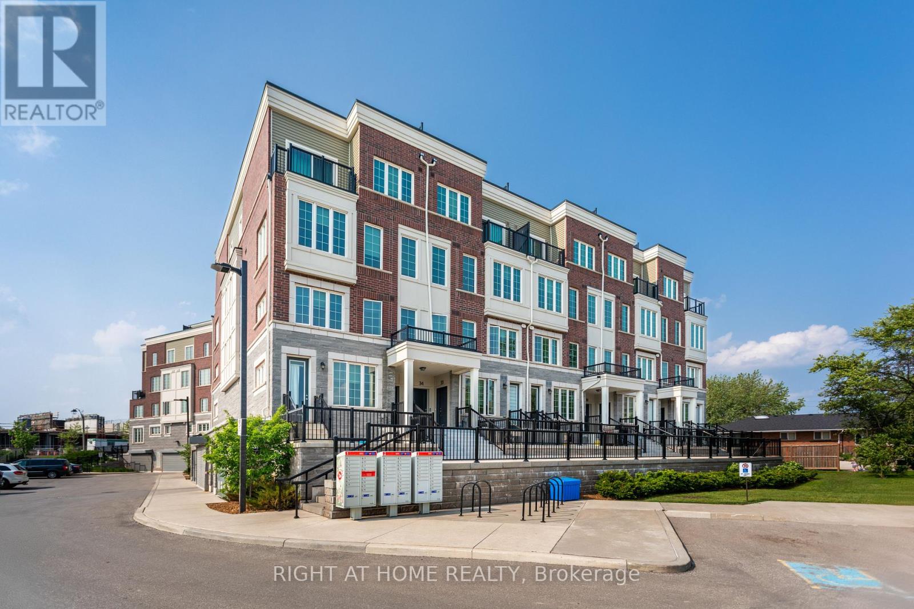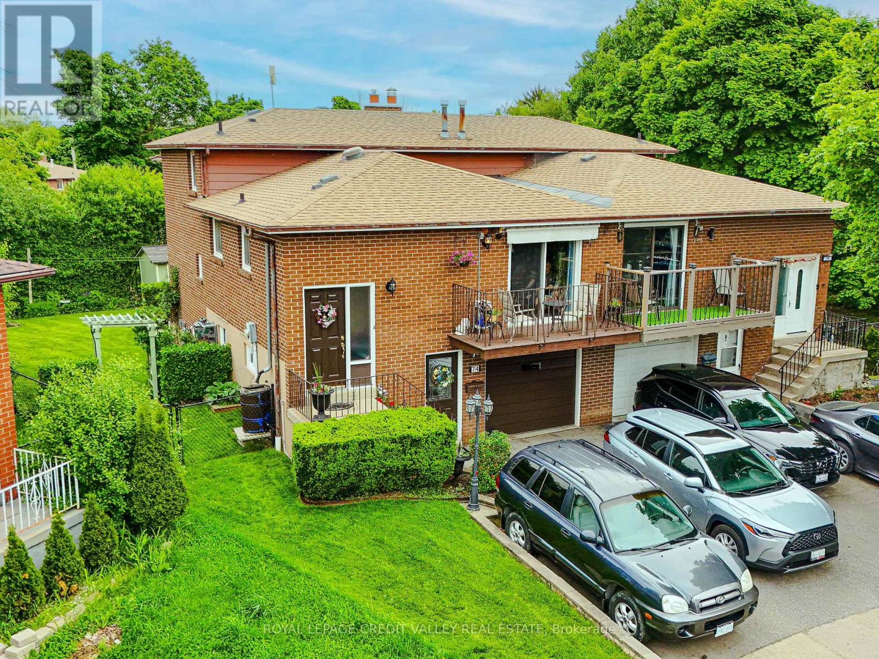4043 Trapper Crescent
Mississauga, Ontario
Spacious, One of a kind in the Sawmill Valley beautiful Community, ready to move in. Quiet Crescent perfect for growing families. This 4 bedroom home on a deep lot features mature trees, lush shrubs, and vibrant blooms like roses, lilac, and Rose of Sharon, offering a serene, with exceptional privacy. The exterior boasts a river rock walkway to the side entrance, a double-car garage, and a Patterned concrete 4 car drive-way. Inside, the spacious living room offers an 8-foot sliding door opening to a deck with a pergola. The family room impresses wood parquet flooring, and a cozy wood-burning fireplace. Chef-style newer kitchen, complete with new quartz countertop, ceramic flooring and high-end smudge proof appliances is perfect for culinary enthusiasts. Finished basement includes a large recreation room, additional bedroom, 3-piece bathroom, laundry area, and cantina. Upgrades include front door, windows, a renovated ensuite, R50 attic insulation, and a Beam central vacuum and two sliding doors to the backyard . The backyard features a Patterned concrete patio, vegetable garden, and storage shed perfect for outdoor living. Minutes to 403, 407, 401, QEW, South Common Mall, Erin Mills Town Centre, Square One, Stores, UTM Etc. Located just steps from a large area of Walking Trails, Top Rated Schools, Transit/Commuter routes. Close to Groceries, Dentist, Doctors and Cafes. (id:26049)
14 Porchlight Road
Brampton, Ontario
Great location backing onto pond/ravine, Full walkout basement w/ 2 bdrm bsmt apt, large cantina, laundry room in basement as well as main floor, great main floor with combination living and dining rooms, main floor family off large eat in kitchen. 3 bedrooms upstair with a 4th one converted to an office, easily converted back for a 4th bedroom. Located close to both public and Catholic schools, steps to park, Brampton Transit stops, shopping and Mt. Pleasant Go station. Quiet family street, flexible closing available. Reshingled roof, newer furnace and air conditioner. (id:26049)
5 - 157 William Duncan Road
Toronto, Ontario
Opportunity for First time Buyers Investors! Excellent location in the center of DownsviewPark, enjoying trails, tennis & basketball facilities, Rare floor plan of 2 bedroom + Full Size Den. 1 Washroom, 1 Parking. Open concept, sun filled unit with Front Patio and Rear Terrace, Laminate Flooring, Large Kitchen Island, quartz countertops, nice backsplash kitchen & bathroom, Stainless Steel appliances, Updated Light Fixtures, Full Size Washer/Dryer. Enjoy walk out main bedroom to the back terrace, Walk to the park, pond, playgrounds, & farmers market. Minutes to from York University, Yorkdale Mall, public transit, schools, 401, 400, 407, local eateries, and more! (id:26049)
72 Cork Avenue
Toronto, Ontario
Client Remarks: Fantastic opportunity on a rare 75-foot wide lot in the heart of Glen Park! This solid brick bungalow is walking distance to Lawrence West Subway Station, Lawrence Allen Centre, Wenderly Park, Glen Park Public School and more. Enjoy quick and easy access to Yorkdale Mall, Allen Rd and Hwy 401--making commuting and shopping a breeze. The main floor features an open-concept living and dining space with hardwood floors and lots of natural light. The updated kitchen is equipped with stainless steel appliances, granite counters, custom cabinetry and a stylish marble backsplash. There are three generous bedrooms and a renovated 4-piece bathroom with a soaker tub. The lower level offers a large basement apartment with a separate entrance, full kitchen, huge rec room with gas fireplace, oversized bedroom, and a 3-piece bathroom ideal for extended family, rental income or a nanny suite. Outside you'll find a private driveway, an attached garage, a fenced backyard with a deck, and a large garden shed. This home has great bones and is full of potential move in as-is, rent out both units, renovate to suit your style, or build new on this premium lot. A great choice for first-time buyers, investors or builders looking to get into a high-demand neighbourhood. Don't miss this chance to own a versatile home in one of Toronto's most convenient locations! (id:26049)
1307 - 3220 William Coltson Avenue
Oakville, Ontario
Spacious 1 bed + 1 large den with walk out to its own terrace perfect for outdoor entertaining and relaxing! Bright and functional, this beautifully designed unit offers a smart, open concept layout with plenty of natural light. Living area seamlessly walks out to a large balcony.Spacious den can easily serve as a home office or additional bedroom! Modern finishes throughout make this unit both stylish and comfortable. Modern building amenities include rooftop terrace with BBQ area, dining lounge, exercise room, pet wash, visitor parking.Enjoy the perfect blend of comfort, convenience, and lifestyle in this highly desirable building located in the heart of Oakville surrounded by parks, just minutes away from shopping plazas, public transit and restaurants. Short drive to Uptown Core Terminal, Oakville GO Station,Iroquois Ridge Community Center. (id:26049)
1847 Truscott Drive
Mississauga, Ontario
Welcome To This Beautifully Updated 4 Bdrm Family Home In The Highly Sought After Lorne Park SS District, W/ Access To Top-Rated Whiteoaks Public & St. Christopher Schools. Filled W/ Natural Light, This Warm & Inviting Home Features Hardwood Floors On Both Main & Upper Levels, 4 Generously Sized Bdrms & A Bright, Functional Layout The Whole Family Will Appreciate. The Spacious Primary Bdrm Offers A Quiet Retreat W/ Two Walk-In Closets. A Skylight In The Stairwell Adds Even More Natural Light To The Heart Of The Home. The Kitchen Has Been Expanded W/ A Lovely Addition Featuring Floor-To-Ceiling Windows That Overlook The Backyard & Pool, Creating A Peaceful Setting For Everyday Living. Enjoy A Long List Of Updates Including A Newer Roof (Appr. 2020), Furnace & AC (Appr. 2018), Updated Windows, Garage & Front Doors (Appr. 2021), Tankless Water Heater (2025), & A Sump Pump (2018). The Professionally Landscaped Front & Backyard Include An Inground Sprinkler System & Fantastic Curb Appeal. Step Outside To Your Own Backyard Oasis Complete W/ A Salt Water Pool, Newer Heater (appr. 2021), Pump (appr. 2022), Safety Cover, Firepit & Gazebo, Perfect For Relaxing Or Entertaining Family & Friends. The Finished Bsmt Adds Valuable Living Space W/ Areas Of Luxury Vinyl Flooring, A Cozy Rec Room W/ Electric Fireplace, 3 Pc Bath W/ Heated Floors & A 5th Bdrm Or Home Office. All This In An Amazing Family-Friendly Neighbourhood Just Steps To Top Schools, Parks, Trails, Lake, Clarkson Village & Walking Distance To Clarkson GO. Minutes To Highways, Shopping & Port Credit. This One Truly Feels Like Home. (id:26049)
271 Cheltenham Road
Burlington, Ontario
Welcome to 271 Cheltenham Road, a lovingly maintained 3-bedroom, 1-bathroom detached home nestled in the heart of sought-after South Burlington. This spacious, multi-level property offers functional living spaces, a private inground pool, and a layout ideal for growing families or those who love to entertain just minutes from schools, parks, shopping, and transit.Step inside to a welcoming tile-floor foyer with mirrored closet, setting the tone for comfort and practicality. The main level features a spacious eat-in kitchen with stainless steel appliances, double sink, and tile flooring perfect for daily living or weekend hosting. Flow effortlessly into the dining area, complete with a walkout to the patio, and a large living/family room filled with natural light.Upstairs, you'll find a cozy primary bedroom with double closets, ceiling fan, and semi-ensuite access to the four-piece main bathroom. Two additional bedrooms feature hardwood flooring, ample closet space, and ceiling fans. The oversized third bedroom offers incredible flexibility ideal for shared kids' space, a massive home office, or creative studio.The lower level boasts a large L-shaped family room with a wood-burning fireplace, vinyl flooring, and walk-up access to the backyard a perfect secondary hangout space for movie nights or game days. The adjacent laundry/utility room includes washer,dryer, and a laundry tub.Step into your very own summer paradise with a fully fenced backyard, complete with a shed, patio, and a refreshing inground swimming pool just in time for warm-weather living.Located in a family-friendly neighbourhood, you'll enjoy proximity to top-rated schools, parks, Lake Ontario waterfront,Appleby GO Station, shopping at Appleby Village, and easy highway access for commuters.This is Burlington living at its best! (id:26049)
3508 - 2200 Lake Shore Boulevard W
Toronto, Ontario
Welcome to this Stylish East-Facing 1 Bed + Media with Balcony in Westlake | Prime Location Ideally located directly above Metro grocery. This east-facing unit boasts unobstructed morning light and a functional layout perfect for professionals or first-time buyers. Key Features: Open-concept living space with engineered hardwood flooring throughout - Modern kitchen with premium finishes and integrated appliances - Versatile media area ideal for a home office or study nook - Private balcony for outdoor enjoyment - East-facing exposure with ample natural light - Unbeatable Connectivity: Direct access to Metro grocery store, Shoppers Drug Mart, major banks, Steps to TTC transit, minutes to Mimico GO Station and easy access to Highway 427/QEW. Top-Tier Building Amenities: Indoor swimming pool & sauna - State-of-the-art fitness centre - Squash court, media room, party & meeting rooms - Guest suites for overnight visitors - 24-hour concierge and much more. Don't miss your chance to live in one of Etobicoke's most convenient and amenity-rich buildings! (id:26049)
1808 - 251 Manitoba Street
Toronto, Ontario
Welcome to this bright & spacious 2 bedrooms and 2 bathrooms condo located in the highly desirable Mimico neighborhood. The open-concept layout features high-end finishes, $24k spend on builder upgrades, see the list of upgrades in attachments. Open concept modern kitchen with stainless steel appliances, quartz counters, and a combined living/dining area that leads to a balcony with stunning lake views. The spacious primary bedroom offers a walk-in closet and ensuite bath. Enjoy incredible amenities like an outdoor pool, BBQ area, large gym, sauna, party room, and 24-hour concierge. Located just steps from parks, the lake, trendy restaurants, Grocery Store, cafes, transit, and major highways. Few mins to downtown and Sherway Gardens. The new Park Lawn GO Station will be developed to enhance connectivity between the Mimico area and the regional public transit network. Few minutes walk to Humber Bay Shores and newly developed multi-use path ideal for walking, running, and cycling. Nearby, the iconic Humber Bay Arch Bridge offers a scenic link between Humber Bay Shores and Sunnyside Beach, and waterfront access. Adjacent to the development is Grand Avenue Park, a vibrant green space featuring a soccer field, a dog park, and planned future amenities including a basketball court, a playground, and more making it a hub for recreation and community life.This unit offers both convenience and serene beauty. With a parking spot, locker, and a vibrant community, it's the perfect choice for those who desires a blend of city living and scenic tranquility. (id:26049)
2206 - 105 The Queensway
Toronto, Ontario
Unmatched Views, Unbeatable Location Welcome to Suite 2206 at NXT Condos! Elevated on the 22nd floor, this bright and modern 1-bedroom suite offers breathtaking 270 views of the lake, city skyline, and unforgettable sunsets. Featuring hardwood floors, full-size stainless steel appliances, in-suite laundry, and a spacious private balcony this is condo living at its finest. Enjoy resort-style amenities including: Indoor & Outdoor Pools, Two Fitness Centres, Tennis Court, Sauna, Rooftop Deck, BBQ Area, Media Room, Party Room, Games Room, Concierge, Guest Suites, Visitor Parking, and more. Unbeatable location just steps to the streetcar, with easy access to High Park, Sunnyside Beach, the Martin Goodman Trail, and major highways. Maintenance Fee as of July 1st $471.67 (id:26049)
32 - 2199 Lillykin Street
Oakville, Ontario
Welcome to this beautifully designed 2 bedroom, 3 bathroom stacked townhome nestled in the heart of Oakvilles desirable River Oaks community. This stylish and functional unit offers a bright open-concept layout with modern finishes, a sleek kitchen with quartz countertops, stainless steel appliances, perfect for entertaining.Enjoy the convenience of a large private balconies, ensuite laundry, and underground parking. Located close to top-rated schools, shopping, restaurants, trails, golf courses and easy access to highways and public transit.Whether you're a first-time buyer, downsizer, or investor, this home offers an ideal blend of comfort, location, and lifestyle. (id:26049)
74 Roseville Drive
Brampton, Ontario
Attention First Time Home Buyers, Couples with Small children and multi-generational families. 74 Roseville Drive, Brampton has come available for Sale. This semi-detached 5 level Backsplit offering over 2400 square feet of usable living space has 3 good size bedrooms, 1 full washroom on 5th level, powder room on the 3rd level. Kitchen is very spacious. The design is unique in that it offers privacy through separate family/sitting rooms across many levels. There is a wonderful backyard with a well tended garden and a walkout deck. The room on the 5th level is currently being used as a workshop but can be converted for other uses. There are so many wonderful features to this home we have included a list within the documents section of MLS. While you are there stop by to see the HoodQ detailed report which highlights Schools, Transit, Parks and Safety in the neighborhood. You can also take a look at a special website we have created for this property which will give you additional pictures, videos and floor plans. Located in Brampton, one of Canada's fastest-growing cities, there are over 73,000 businesses. Brampton is an economic hub, thriving in industries like advanced manufacturing, life sciences, and technology - making it a prime location for professionals and families alike. We would love to see you. Please book a showing and enjoy! (id:26049)



