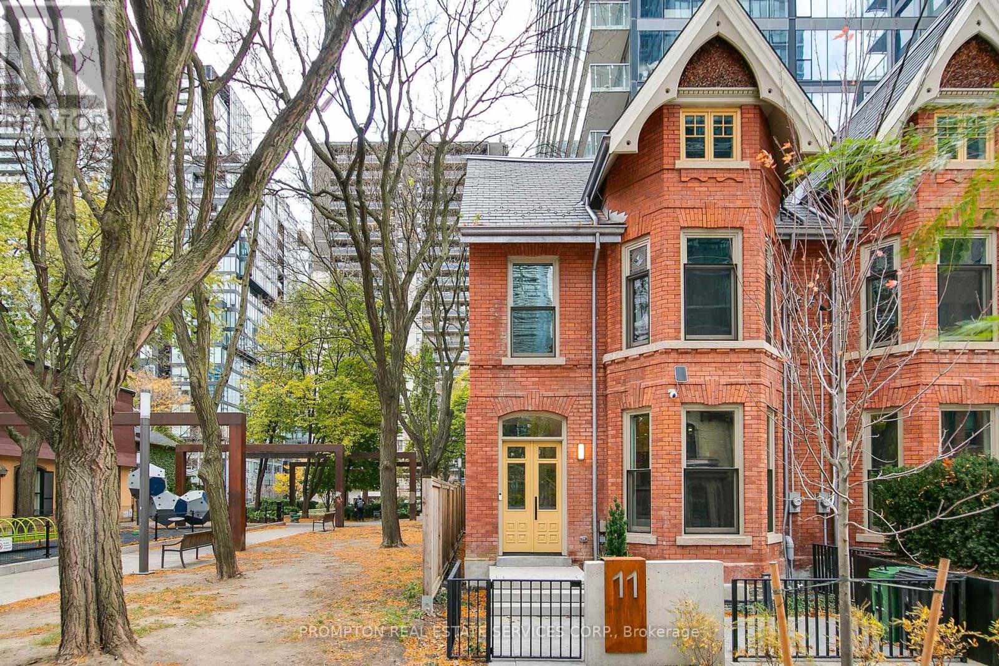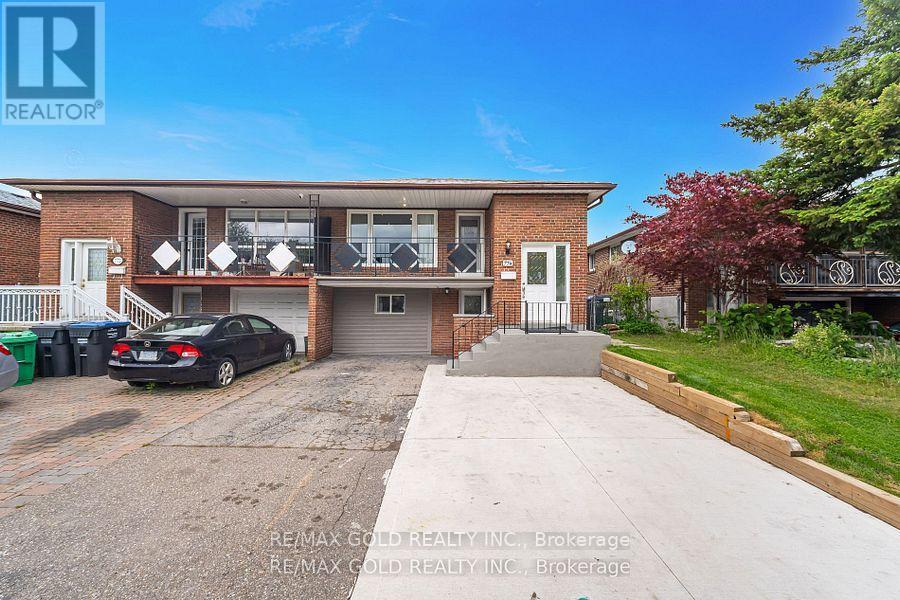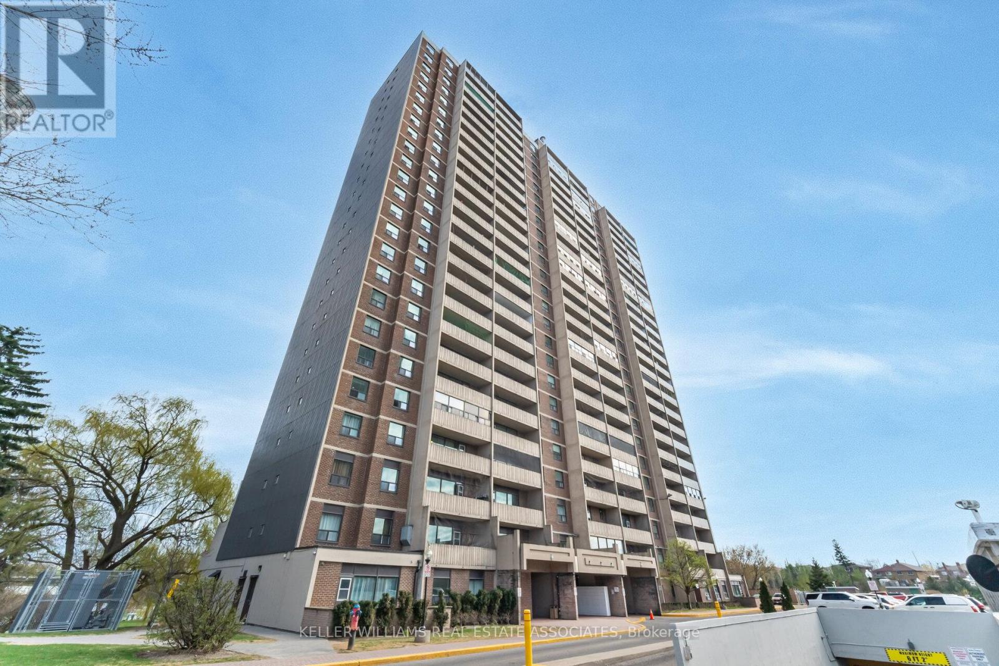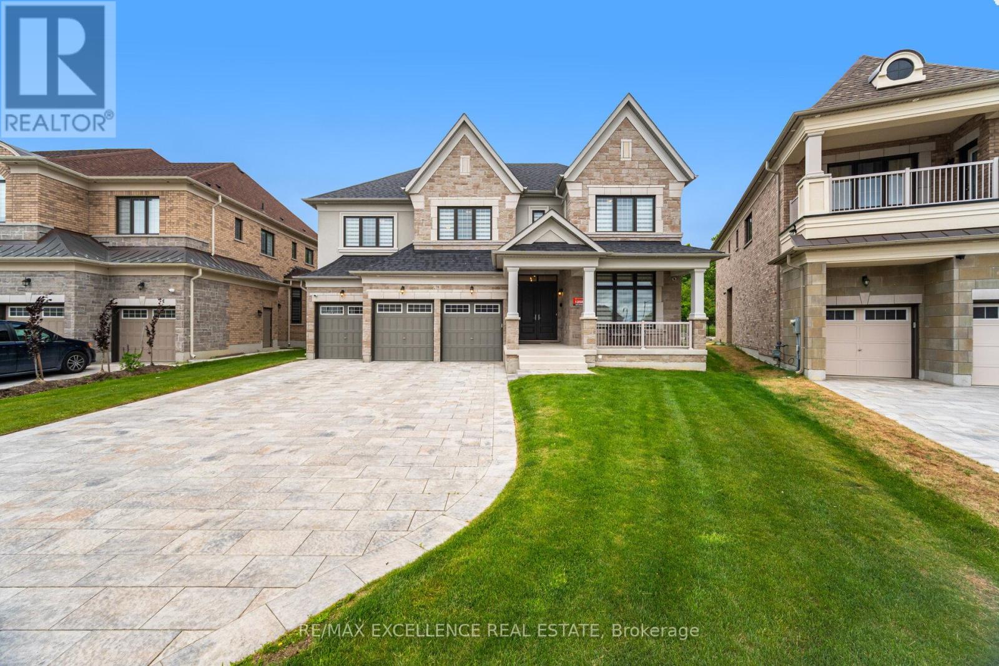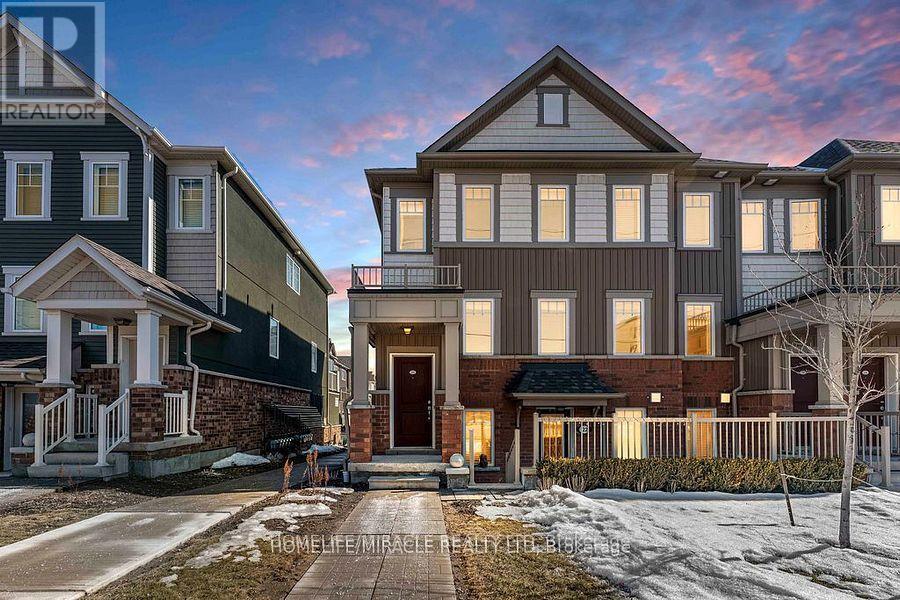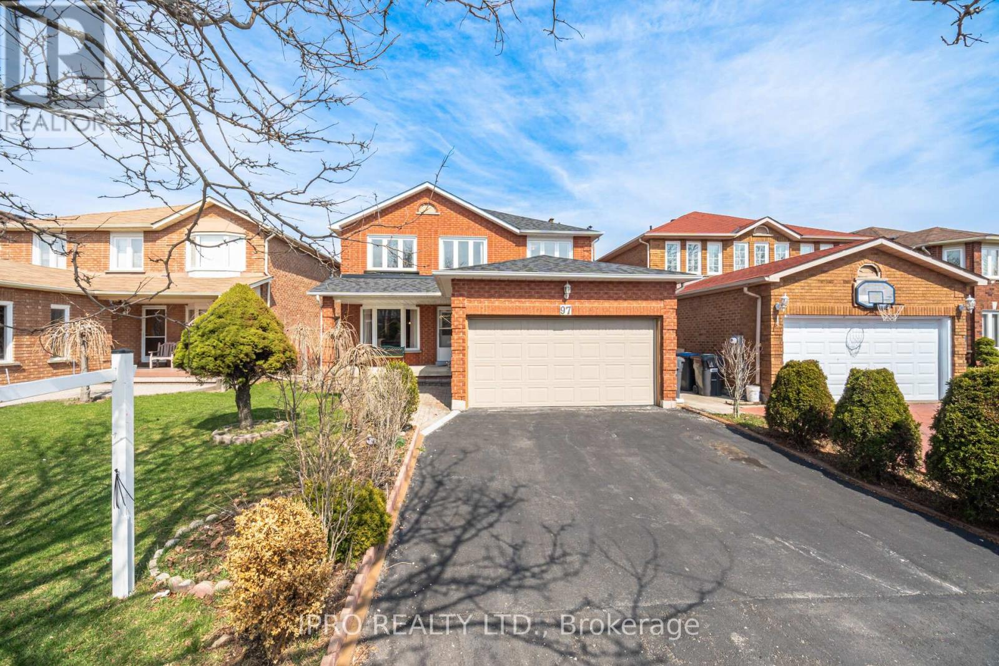11 Gloucester Street
Toronto, Ontario
Newly Renovated Heritage Townhouse At Prime Location, Yonge/ Gloucester. A Rare Opportunity To Own A Mixed-use Victorian Townhouse Offering The Perfect Blend Of Luxury Living And Workspace. Designer Cabinetry, Stone Countertops. Steps from TTC, 5 Mins Walk To Bloor-Yorkville & U Of T, 10 Mins Walk To Yonge-Dundas Square & Eaton Centre. Independent Hot Water Tank Is Owned. Parking Can Be Purchased For $90,000 At Adjacent Gloucester On Yonge Property. 2695 SQFT As Per Floor Plan. **EXTRAS** Miele Appliances: Integrated Fridge, Integrated Dishwasher, Gas Cooktop, Washer/ Dryer. Microwave. (id:26049)
774 Eaglemount Crescent
Mississauga, Ontario
Stunning 3+3 Semi-Detached Bungalow In Erindale area, Fully Brick, Extra Large Lot (170 Deep). ENTIRE HOME HAS BEEN RENOVATED TOP TO BOTTOM. No carpet in entire home all laminate, Stainless steel appliances, Quartz counter top on the main floor, Freshly Painted, Roof approx 4 yrs old, All windows replaced 2024, Furnace approx 6 yrs old. Separate Entrance to Basement is ground level at front of house. Basement feels like your living on the main level, Lot's of light. Great potential for rental income. Fenced Back Yard is an entertainers delight, Close To The Best Schools, GO station, Transit, Parks. Hwy 401/403, & Shopping malls. Bring your fussiest client shows 10+++ (id:26049)
8 Clunburry Road
Brampton, Ontario
Wow, This Is An Absolute Showstopper And A Must-See! Priced To Sell Immediately! This Stunning 3+1 Bedroom (((((( East Facing Home )))) On A Premium Lot Is A Must-See And Priced To Sell! With 1,656 Sqft Above Grade (As Per MPAC) Plus An Additional 650 Sqft Of Legally Finished Basement With Legal Separate Side Entrance, Totaling Approx 2,300 Sqft, This Home Offers Both Space And Elegance. The Main AND Second floor Boasts Soaring 9' Ceilings, An Open Concept Family Rooms Provide Ample Space For Entertaining Or Relaxing. Gleaming Hardwood Floors Throughout On Main Floor and Second floor hallway add shine to the House. The Designer Kitchen Is A Highlight, Featuring Quartz Counter Top, Center Island, Stainless Steel Appliances, Perfect For Any Home Chef. The Master Bedroom Is A Personal Retreat With A Large Walk-In Closet, 10' High Ceiling And A Luxurious 5-Piece Ensuite. All Three Bedrooms On The Second Floor Are Spacious, Offering Every Family Member Their Own Sanctuary! The Legal Finished Basement with Separate Side entrance to One bedroom, Den, Kitchen and one Washroom. Offers Incredible Granny Ensuite Providing Convenience And Privacy For Homeowners! Enjoy The Convenience Of Separate Laundry In The Basement! With Premium Finishes Throughout, This Home Also Boasts A Hardwood Staircase! Upgraded 200A Electrical Panel! This Home Is A Rare Find. Perfect For Growing Families Or Investors, It Is Full Of Character And Opportunity. Schedule A Viewing Today To Make It Yours! (id:26049)
1104 - 3390 Weston Road
Toronto, Ontario
This spacious 2-bedroom and 1-bathroom condo is an incredible opportunity for anyone seeking acomfortable living space in a prime location. The unit has been renovated with an updatedkitchen, bathroom, fresh painting and new-flooring. Its open-concept design allows naturallight to flow throughout the space, and you can enjoy breathtaking southern views of theToronto skyline from your bedrooms or the large open balcony. The building's hallways have beenrecently updated with new lights, walls, carpeting, and door numbers. There are plenty ofamenities to enjoy, including an indoor swimming pool, sauna, exercise room, party room, andfree visitor parking. The location is fantastic, the condo offers easy access to majorhighways, parks, schools, shopping, and public transit, With Finch West LRT , set to enhancetransportation options. (id:26049)
78 Appleyard Avenue
Vaughan, Ontario
A rare opportunity to experience true luxury living on a premium pie-shaped ravine lot, with $400K spent on the lot premium alone. This exceptional residence is crafted by a top-tier executive builder, with over $400K in upgrades, all professionally completed through the builder. Showcasing two opulent primary suites with private balconies, spa-inspired 6-piece ensuites, and heated floors. The elevator provides seamless access to all levels. The main floor features a versatile library with a full ensuite, perfect as a 6th bedroom. The chefs kitchen impresses with a stunning 16-ft quartz island, Wolf range, Sub-Zero fridge/freezer, and extended custom cabinetry. Additional highlights include full smart home wiring, an integrated security system, a 3-car garage with EV charging, and parking for 8+ vehicles. Set on a pool-sized ravine lot, this home defines luxury, privacy, and exceptional craftsmanship. (id:26049)
121 - 2500 Hill Rise Court
Oshawa, Ontario
Welcome To This End Unit Condo Townhome With Good Natural Sunlight. Located Close To Durham College And Uoft, Just Minutes To The 407 East Extension, Access Built-In Garage. The Main Floor Offers A Large Open Concept Kitchen Island, Stainless Steel Appliances (Fridge Stove, Dish Washer), Large Windows And 2 Piece Bathroom, W/O To Patio. Upper Level Has Two Bedrooms, As Well As A Separate Laundry Room Which Includes A Stacked Washer And Dryer. Condo Fees $364.13/Month Covers Snow Removal, Grass maintenance, Window Cleaning, Garbage P/U. Managed By Condo Corp. Buyer/Buyer's Agent Has To Verify Measurement (id:26049)
53 Charters Road W
Brampton, Ontario
Welcome to this beautifully renovated 5-bedroom home, offering 1,935 square feet of finished living space, including a legally finished walk-out basement perfect for families, investors, or first-time buyers. Located on a quiet, family-friendly street in a highly desirable neighborhood, this move-in-ready property combines style, space, and flexibility. Its prime location provides convenient access to major highways, top-rated schools, parks, and shopping, making it an ideal setting for both comfort and community living. The thoughtfully designed layout features a total of five bedrooms, including a bright and spacious two-bedroom basement suite. This fully separate unit is ideal for extended family, rental income, or added privacy and includes an eat-in kitchen, fresh paint, new baseboards, and shared but separate laundry facilities. Numerous upgrades throughout the home ensure long-term peace of mind, including a new roof (July 2023), a furnace (approximately 4 years old), A/C unit (2017), upgraded electrical panel (approximately 7 years old), added insulation, and updated windows and doors (2013). The main floor boasts a sleek modern kitchen with quartz countertops, stainless steel appliances, and stylish contemporary finishes. Curb appeal is second to none, thanks to professional landscaping, striking brickwork, and custom railings. The private backyard serves as a perfect outdoor retreat, complete with a fireplace and barbecue area-ideal for entertaining guests or relaxing with family. This property also presents an excellent opportunity for investors, with the current owner open to a rent-back agreement, offering immediate rental income. First-time buyers can benefit from the legally finished basement to help with mortgage qualification, and government grants for first-time homeowners may also be available. With its combination of quality upgrades, thoughtful design, and strong income potential, this home is truly a rare find. (id:26049)
3321 - 8 Nahani Way
Mississauga, Ontario
Presenting a Beautiful 2 Bedroom, 2 Washroom Southeast Corner Unit on the 33rd Floor with Balcony Experience the breathtaking views of Toronto skyline and lakeshore. This elegant home boasts a modern kitchen with quartz countertops, premium branded appliances, and abundant cabinetry, flowing into a bright, open-concept living space. Residents enjoy outstanding amenities: 24-hour concierge, state-of-the-art fitness and yoga centre, outdoor swimming pool, BBQ terrace, party and games rooms, children's playroom, bike storage, and more. This Condo Is Centrally Located at Hurontario Rd and Eglinton Ave E, just steps from the future LRT, Mississauga Transit, Easy Access to Square One Shopping Centre, Medical Offices, Entertainment, Dining, Large Employers, Schools, Community Centre, Library And More. An exceptional opportunity to live in style, comfort, and convenience. (id:26049)
97 Major Wm. Sharpe Drive
Brampton, Ontario
First time listed: 97 Major William Sharpe Dr., Brampton. This well-maintained home owned by the original owners, features 4 spacious bedrooms and 3 bathrooms, making it perfect for families of any size. Enjoy the convenience of two kitchens, ideal for meal prep and entertaining along with a separate entrance leading to the basement providing additional living space or rental potential. The mudroom has all the connections needed for a laundry room, while in the basement, the existing laundry room is conveniently located in the storage area beside the utility room. All window coverings and light fixtures are included adding to the home's appeal. This home boasts significant updates including a new roof (2024) furnace and air conditioner (2021), and windows (2021), ensuring enerygy efficiency and peace of mind for years to come. The interior has been freshly painted and is bright and welcoming, with plenty of space for gatherings and relaxation. Located in a family-friendly neighborhood, close to schools, parks, public transportation and amenities. This clean and spacious house is ready for its new owners. Don't miss out on this incredible opportunity! (id:26049)
12700 Highway 12
Brock, Ontario
Charming 10-Acre Country Escape Awaits! Escape the hustle and bustle of city life and discover this beautiful 10-acre hobby farm, offering eastfacing exposure on a year-round accessible road. This country home features an inviting wrap-around covered deck, perfect for enjoying peaceful mornings and relaxing evenings. Inside, the spacious living and dining area boasts hardwood floors and blinds for added privacy. The large eat-in kitchen, complete with a sliding door walkout, seamlessly blends indoor and outdoor living. Working from home is a breeze with the main floor den, providing a quiet space to focus. Upstairs, you'll find three bedrooms, one of which is currently utilized as a laundry room for added convenience. The basement presents the possibility of a fourth bedroom along with a recreation room, ideal for entertaining or unwinding. The level yard offers ample opportunities for gardening whether you want to plant your favorite flowers or start a vegetable garden and is perfect for pets to roam freely. Set back from the road, this property provides privacy and seclusion, making it the perfect retreat from city life. Don't miss your chance to own this charming property! (id:26049)
1713 - 195 Bonis Avenue
Toronto, Ontario
Step Into This Beautifully Maintained Modern 1Bedroom + Den Condo In A Prime Location! This Unit Is Stylish And Move-in Ready, Ideal For Young Professionals Or Couples, First Time Home Buyers, This Unit Offers Unobstructed Views Of The Toronto Skyline. Spacious, Bright And Functional Layout With Den (Perfect For A Home Office Or Guest Room), Laminate Flooring Throughout, Upgraded Kitchen Countertops. Great Amenities Like 24Hour Concierge, Indoor Pool, Gym, Sauna And Party Room For Entertaining. Steps To Shopping Mall, Banks, Schools, Medical Clinics, Easy Access To HWY 401, 404 & DVP - Perfect For Commuters! One Parking And One Locker Included. Whether You're Looking To Stop Renting Or Build Equity In Your First Home, This Condo Is A Fantastic Opportunity To Get Into The Market With Confidence. (id:26049)
17 Arfield Avenue
Ajax, Ontario
Elegant 4+1 Executive 2 1/2 Storey Detached Home located in sought after NE Ajax Medallion Castlefield Development. Soaring 12 foot ceiling on main floor and Master B/Room with high ceiling. Potlights on all floors. 2 way fireplace with counters, EAT IN family size kitchen and brand new Quartz counters and matching Backsplash, Centre Island and extensive wood cabinetry. His and Hers walk in closets, 5 piece ensuite with double sinks. Hardwood Throughout. Brand new ceramic floor in Kitchen and Breakfast area. Bright windows throughout. Fully finished basement with seperate entrance with 3 bedrooms 1.5 washroom and complete kitchen with new appliances and new laundry. Currently tenanted for C$ 2,500.00. Inter-locked backyard with gazebo. 5-7 minutes to Audley State of the Art Rec centre, walking trails, Amazon, 401/407, GO Transit, Restaurants / Shopping. Steps to Durham transit. Buyer or Buyer agent to verify all measurements and taxes. OFFER PRESENTATION at 06/20/2025 at 5 pm any pre-emptive offers will be considered. Any offers please email agent at [email protected] (id:26049)

