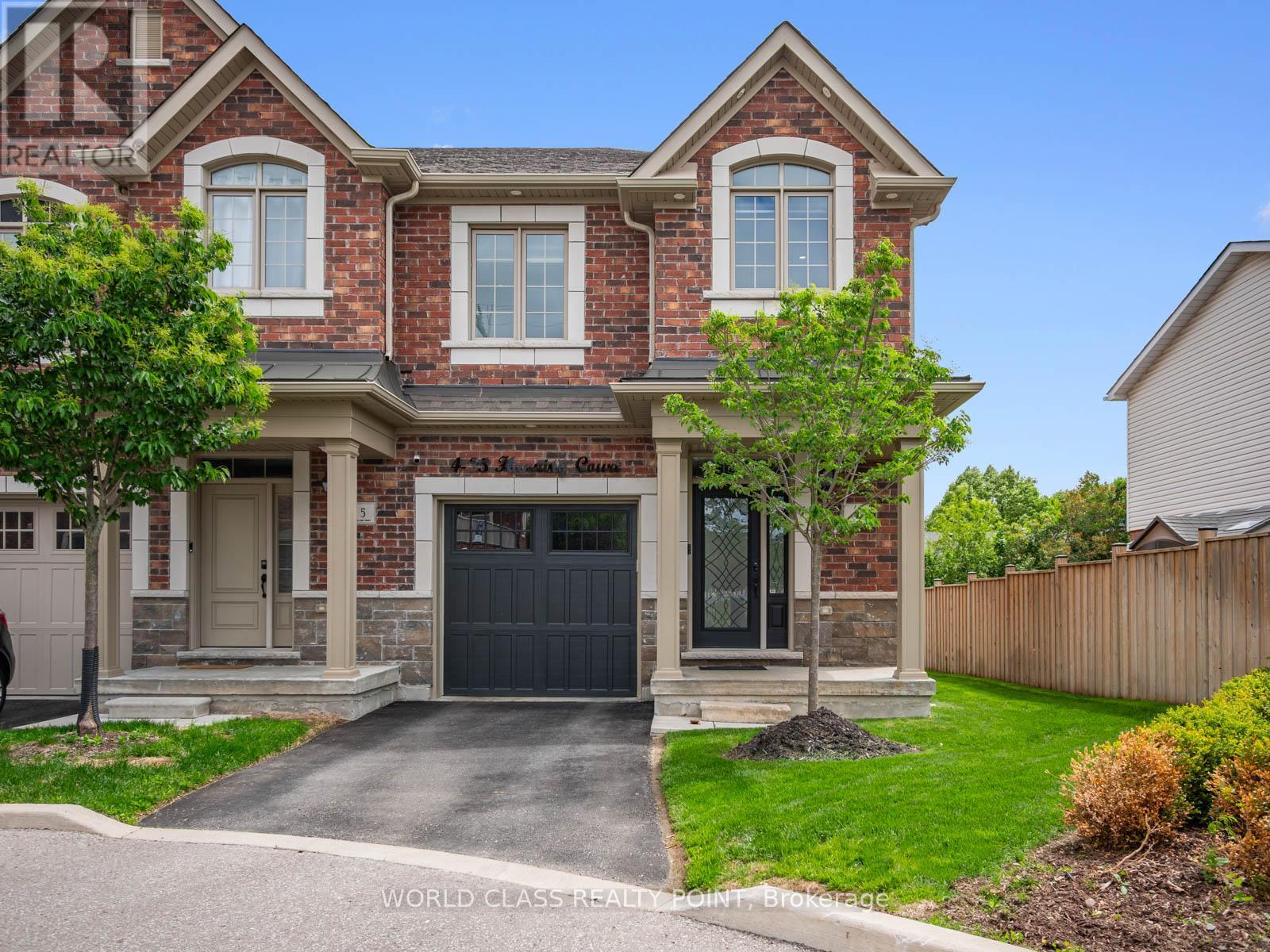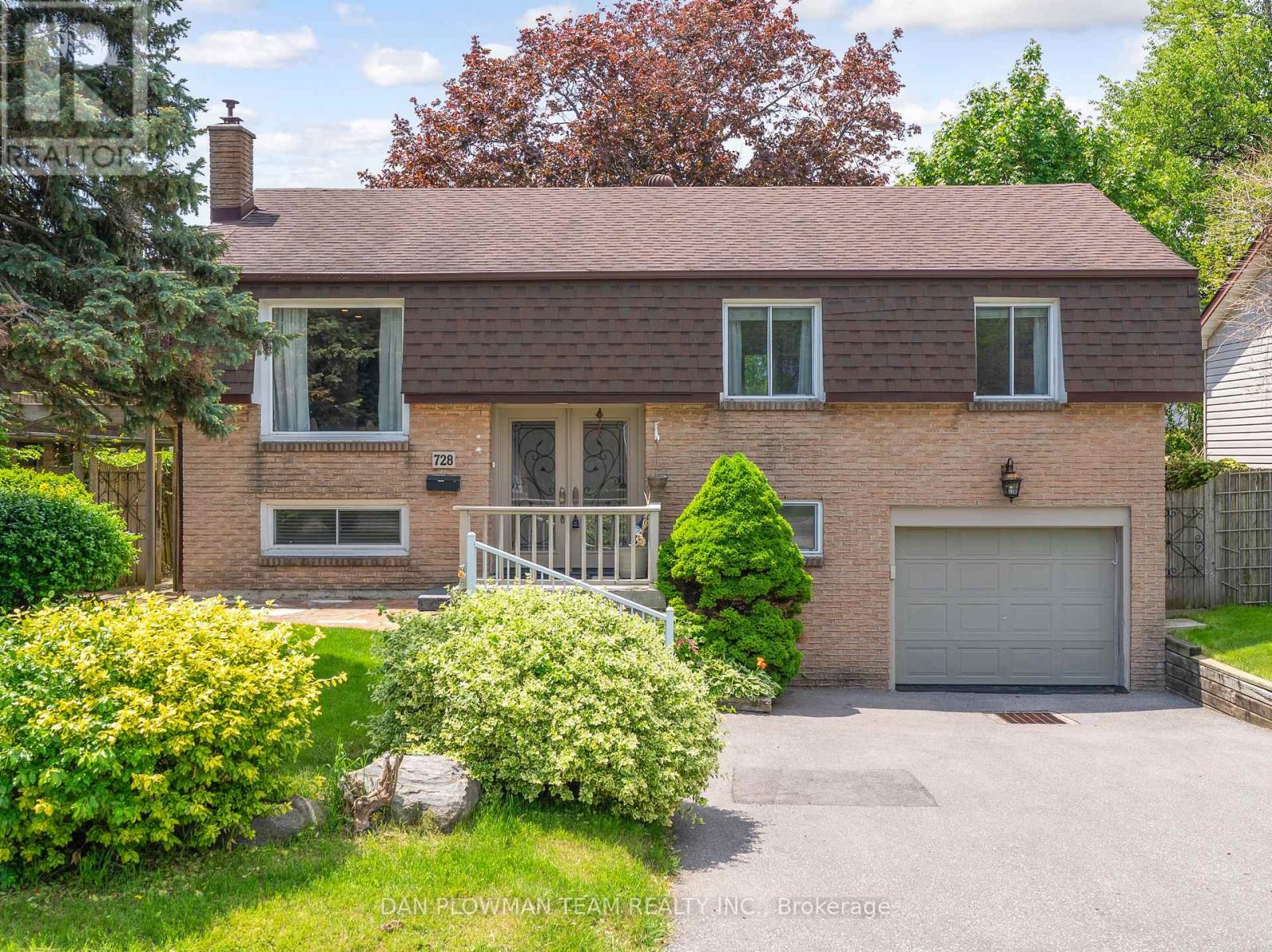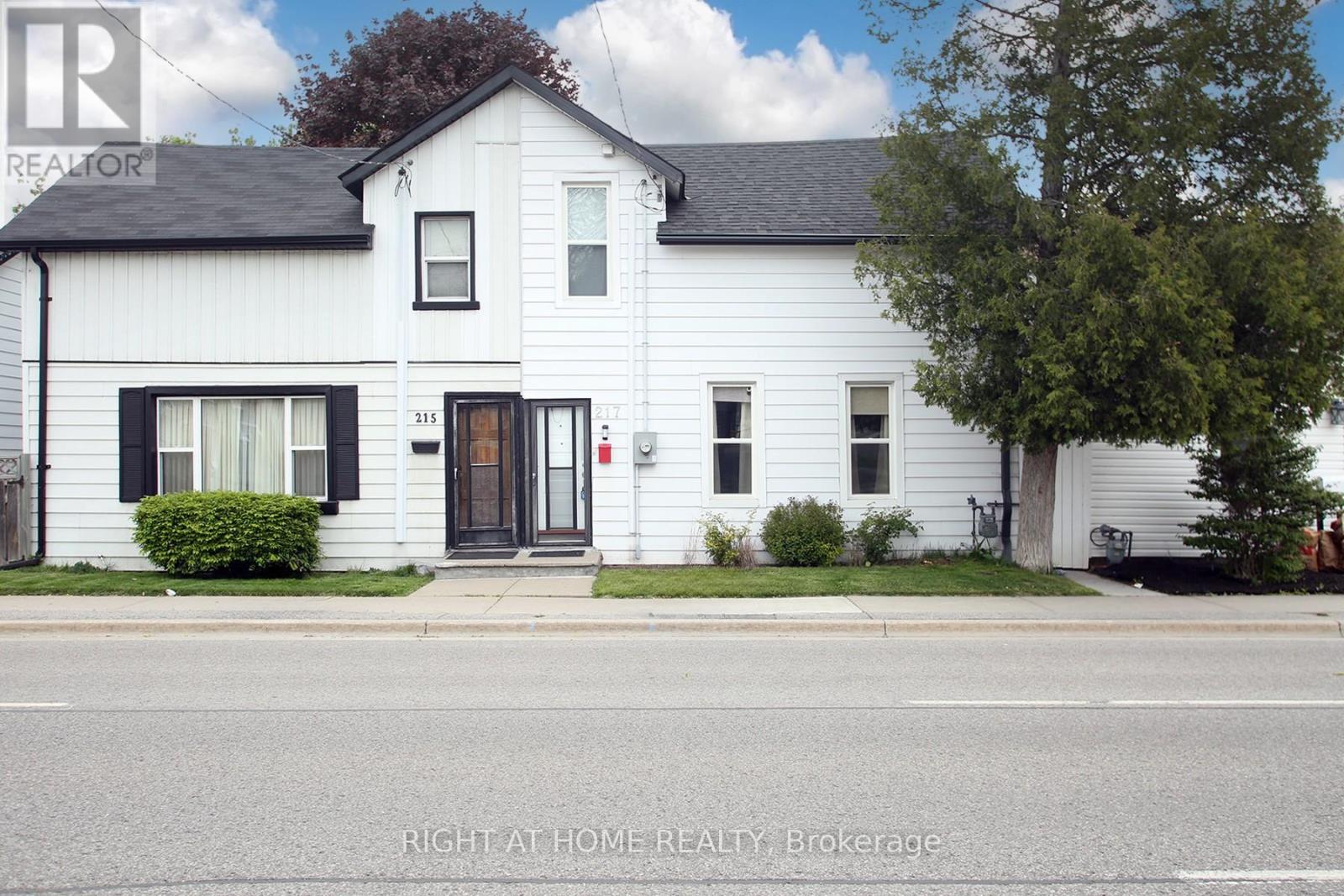4 - 35 Hanning Court
Clarington, Ontario
Welcome to this stunning newly built luxury corner townhome by award-winning builder Holland Homes, nestled in a quiet cul-de-sac in one of Bowmanvilles most desirable communities. Featuring over 1620 sq ft of living space above grade, 3 spacious bedrooms and 3 modern washrooms, this home offers a perfect blend of style, comfort, and convenience. Enjoy a bright, open-concept layout with 9' smooth ceilings on the main floor, engineered hardwood flooring, large windows that flood the space with natural light, and 61 pot lights throughout the home. The chef-inspired bright white kitchen features a centre island, breakfast area, stainless steel appliances, a gas line for stove, upgraded cabinetry, lots of counter space on the quartz countertop - perfect for everyday living and entertaining. The main floor also includes a spacious family room and elegant dining area with direct access to the deck, extending your living space outdoors. Upstairs, enjoy brand-new carpeting (2024), second-floor laundry, and a tranquil primary suite with a large walk-in closet and a private 3-piece ensuite. As a corner unit, this home sits on a larger lot, offering extra outdoor space and added privacy rarely found in townhome living. Additional features include an EV charger, picket staircase, freshly painted including garage (2024), and smart switches and smooth ceilings throughout. Still covered under Tarion warranty, this home is move-in ready with peace of mind. This private enclave is in a fabulous location close to restaurants, shops, and schools, with easy access to trails, golf courses, and the lakefront. Minutes to downtown Bowmanville with its charming boutique shops, and close to the upcoming Bowmanville GO Train station and South Clarington Community Centre. Ideal for commuters with quick access to Highways 401 and 407 (now toll-free between Brock Road in Pickering and Clarington). Don't miss out, a must see! (id:26049)
111 Civic Centre Dr Drive
Whitby, Ontario
Look No Further!! This Townhome Located In The Desirable Pringle Creek Area Is a Must See For First Time Home Buyers Or For Those Looking To Downsize From A Larger Home. The Combined Living/Dining Space Offers An Incredibe Amount of Natural Light With A Walk-Out To The Back Deck. The Large 2-Car Garage Offers Plenty Of Room For Storage And Easy Access Into The Townhome. Close To Parks, Public Transit, Shopping, Restaurants And More. Don't Miss Seeing This Gem! (id:26049)
104 Apple Blossom Boulevard
Clarington, Ontario
Set on a quiet, tree-lined street in a well-established neighbourhood, this beautifully maintained home offers more than curb appeal it provides a true sense of community. Surrounded by friendly neighbours and walking distance to schools, parks, trails, transit, and downtown amenities, its the perfect place to raise a family. A 2 car garage with man door, and the charming south-facing porch welcome you home as you step into an inviting foyer with ceramic tile and a convenient closet. The heart of the home is the custom Rocpal kitchen (2018), complete with quartz countertops, ample cabinetry, and stainless steel stove and dishwasher, overlooking a bright dining area with French doors that lead to a private patio and fully fenced backyard. The living room features hardwood floors and crown moulding, and a stylish 2-pc powder room completes the main level. Upstairs offers a spacious primary bedroom with a sunny bay window and an updated 4-pc ensuite (2025), plus two additional bedrooms with hardwood floors and generous closets, serviced by a second 4-pc bath. The hardwood continues through the upper hallway for a seamless finish. The finished basement adds valuable living space with a bonus bedroom, cozy rec room, and dedicated laundry and utility rooms. Brand-new carpet throughout the basement and stairs provides warmth and comfort. This home blends charm, function, and location to support your family for years to come. (id:26049)
509 Maine Street
Oshawa, Ontario
A truly exceptional, fully renovated custom residence situated on a generous lot in the prestigious Kedron community. This thoughtfully designed home showcases a stunning chef-inspired kitchen with stainless steel appliances, a vaulted living room anchored by a sophisticated fireplace, elegant marble flooring, and raised panel wall detailing. The striking two-storey dining room adds dramatic flair, while the main floor also offers a private den and a fifth bedroom ideal for guests or multi-generational living. The opulent primary suite features a spa-like five-piece ensuite and a private balcony retreat. The professionally finished basement extends the living space with two additional bedrooms, a full bathroom, a second kitchen, and an expansive recreation room perfect for entertaining or extended family. Step outside to a beautifully landscaped backyard oasis, complete with custom wood pergolas, an entertainment-ready deck, a heated above-ground pool, and a hot tub. Located just minutes from Ontario Tech University, Durham College, shopping centres, and a variety of dining options, this home offers both luxury and convenience in one of Oshawas most coveted neighbourhoods. (id:26049)
2670 Delphinium Trail
Pickering, Ontario
Welcome to this beautifully upgraded and sun-filled 4-bedroom, 3-bathroom corner townhome nestled in the heart of North Pickering's fast-growing Rural Pickering community. From the moment you enter, you are welcomed into a spacious foyer with two separate doors one leading to the main residence and the other offering private access to the basement, ideal for a future secondary suite or in-law setup. The main living area features elegant hardwood flooring, abundant natural light through oversized windows, and an open-concept layout designed for both comfort and entertaining. The chef-inspired kitchen boasts granite countertops, a custom backsplash, and ample cabinetry, flowing into a generous dining area perfect for family meals. Upstairs, the primary bedroom impresses with huge windows, a 4-piece en-suite, and a large walk-in closet. Three additional bedrooms offer bright windows and spacious closets, making this home perfect for growing families. With 200 Amp electrical service, corner lot privacy, and less than 2 years old, this home is also just minutes' walk from a new school opening September 2025, and an upcoming retail plaza delivering unmatched future value and convenience. A rare opportunity to secure a feature-rich, family-ready home in one of Pickering's most promising neighborhoods! (id:26049)
1003 - 100 Dundalk Drive
Toronto, Ontario
Perfect Condo Unit to Set Up Own Life. Located Conveniently Near 401 & Kennedy Rd, Close to TTC Bus Stops, Walking Distance to Schools, Metro and Highland Farms, Many Restaurants and Fast-Food Nearby. New Kitchen, New Washroom, New Light Fixtures, Soft Close Cabinets, Tile Floor, Large Living and Dining Space with W/O to Large Balcony, Large Windows for Lots of Natural Light, Functional Layout Allows for No Wasted Living Space. Includes Prime Parking Space and Ample Locker Space for All Your Storage Needs. All Rooms Are Freshly New Painted! (id:26049)
437 Adelaide Avenue E
Oshawa, Ontario
Where Morning Bell Meets Backyard Bliss Welcome to 437 Adelaide Ave East There is something magical about a home that makes your daily life feel effortless and this one does just that. Tucked into one of Oshawa's most established and family-friendly neighbourhoods, this 4-level back-split backs directly onto Coronation Public School, so well-ranked it earns nods from the Fraser Institute. Imagine mornings where backpacks are slung over shoulders and kids stroll out the back gate straight into school. No buses. No rushing. Just ease. Inside, the home offers 4 bedrooms and 2 full bathrooms, ,with a bright, functional layout designed for real life space to gather, space to rest, and room to grow. And downstairs, a second kitchen and two additional bedrooms open the door to multi-generational living, a home office hub, or future income potential. But the heartbeat of this home may just be outside. Sitting on a 50 x 133 ft lot, the backyard is private and peaceful, centered around a 16 x 32 saltwater pool thats been professionally opened and closed every year. The liner was replaced just two years ago, so its ready for cannonballs, late-night swims, and sun-drenched afternoons with friends. With important updates already taken care of A/C (2017), Furnace (2009), Hot Water Tank (2022), and newer roof and windows within the last six years this home is move-in ready, with potential to personalize and make it your own. Close to parks, top-rated schools, public transit, shopping, and just minutes from Hwy 401, 437 Adelaide Ave East offers the kind of location and lifestyle you cant manufacture you just have to find it. And now, you have. (id:26049)
728 Pickering Beach Road
Ajax, Ontario
This Stunning Raised Bungalow In South East Ajax Offers The Perfect Blend Of Modern Upgrades And Inviting Spaces. Located Steps Away From The Beautiful Walking Trails Along Lake Ontario, Public Transit And Abundance Of Parks. Step Inside To Discover A Beautifully Updated Interior, Featuring A Sleek Contemporary Kitchen With Stainless Steel Appliances And Stylish Cabinetry. The Open-Concept Design Creates A Seamless Transition Throughout The Main Living Areas. A Walkout From The Kitchen Leads To A Spacious Deck, Perfect For Outdoor Dining And Entertaining. Inside, The Layout Connects The Kitchen To The Living Room, Where Large Windows Fill The Space With Abundant Natural Light. You Will Also Find A Modern 4-Piece Bathroom And Two Large Bedrooms With Plenty Of Closet Space. The Lower Level Features A Recreation Area With A Beautiful Gas Fireplace, Another Bedroom And A Spacious 3-Piece Bathroom With A Walk In Glass Shower. The Laundry And Utility Room Are Conveniently Tucked Away Close To The Separate Entrance Into The Garage. Enjoying Yourself In The Backyard Is Easy On Your Large Deck With Two Sets Of Stairs Heading To Your Lush And Lively Green Space Featuring A Small Pond And Tons Of Privacy. With Its Combination Of Modern Comforts And Charming Outdoor Space, This Raised Bungalow Is A True Gem, Perfectly Suited For Both Relaxation And Entertaining. (id:26049)
14 Devon Road
Toronto, Ontario
Dreaming of Devon? Your Perfect Opportunity Awaits.Welcome to this solid brick beauty nestled on a picturesque, tree-lined street in the sought-after Upper Beach. Bursting with potential, this spacious home is your chance to transform a timeless classic into a stunning modern masterpiecewhile preserving the character and charm that make this neighbourhood so beloved.Set on a generously sized open lot, the possibilities are endless. Imagine the ultimate backyard retreat, where kids have room to run and play while adults unwind, entertain, and host unforgettable gatherings.Inside, soaring ceilings and large windows flood the main living spaces with natural light, creating a bright, airy ambiance. Rare for homes of this era, the basement features above-average ceiling height, offering even more functional space to customize to your needs.The flexible layout allows for inspired redesign or comfortable living as-is, with well-proportioned rooms and thoughtful flow. Whether you're a builder, investor, or a future homeowner ready to bring your dream to life, this property offers endless appeal.All the elements are here: the lot, the location, the light, and the potential. All that's missing is your vision. Dream bigand make Devon your reality. (id:26049)
73 Parade Square
Toronto, Ontario
Bring Out The Trumpets! 73 Parade Square Offers A Rarely Offered Enviable Corner Lot Boasting Interiors Flooded With Natural Light While Offering An Exceptional Sense of Privacy With Matured Trees Hugging Its' Surroundings. The Thoughtful Layout Seamlessly Blends Spacious Living Areas With Functionality. Perfect For Both Family Living And Entertaining, The Walkout To The Expansive Backyard Offers Large Stone Interlocking As You Reach Your Garden. Meticulously Kept And Ideally Situated Just Moments From The University of Toronto, Hwy 401, And Excellent Transit - This Home Offers The Ultimate In Urban Convenience While Maintaining A Tranquil And Private Atmosphere. Whether You're Commuting To Work, Enjoying The Nearby Amenities, Or Simply Basking In The Sunlight That Graces Every Room, This Home Promises A Lifestyle Of Comfort and Distinction. Unique And In A Coveted Location - Don't Miss Your Chance To Experience The Best Of Toronto Living - Just Move In And Enjoy! (id:26049)
217 Celina Street
Oshawa, Ontario
This charming semi-detached home in the heart of Oshawa offers the perfect blend of comfort and convenience. The house features one ground floor large bedroom and living area, spacious kitchen, and ample natural light throughout. The highlight of this property is two full washrooms and 3 bedrooms One large bedroom on main floor and two bedrooms on 2nd floor, windows(2019), central Ac(2018), the inviting backyard, perfect for relaxation and entertaining. Its prime location ensures quick access to the 401 highway, providing effortless commuting and proximity to local amenities, parks, and schools. This home is an ideal choice for anyone seeking a vibrant community with all the necessary conveniences at their doorstep. Potential for AirBnb to help contribute towards paying the mortgage. Plenty of free street parking available for visitors and guests, Current Owner Rents Space For $50 A Month. Rental Parking location, please see the last picture on MLS (id:26049)
1804 - 121 Ling Road
Toronto, Ontario
If a great kitchen is on your wish list for a condo, look no more! This updated 2 bedroom condo features an amazing kitchen with plenty of storage, lots of lighting, counter space galore & a huge breakfast bar. Perfect for those who like to cook (or just like to eat!) This unit has a great layout - the second bedroom door is off the hallway, unlike some in the building that open to the living space. Spectacular unobstructed western views that catch gorgeous sunsets! 2 full updated bathrooms and a primary bedroom with a walk-in closet with built in organizers. Huge balcony that's perfect for relaxing. Full size laundry pair with lots of storage. Stylish decor; here's a condo that's perfectly move-in ready! Well managed building across from lots of shopping. Amenities include: large party room, outdoor pool, manicured grounds, his/hers recently updated gyms, library, craft room, games room. A great community with social activities. Fantastic value for the smart buyer. (id:26049)












