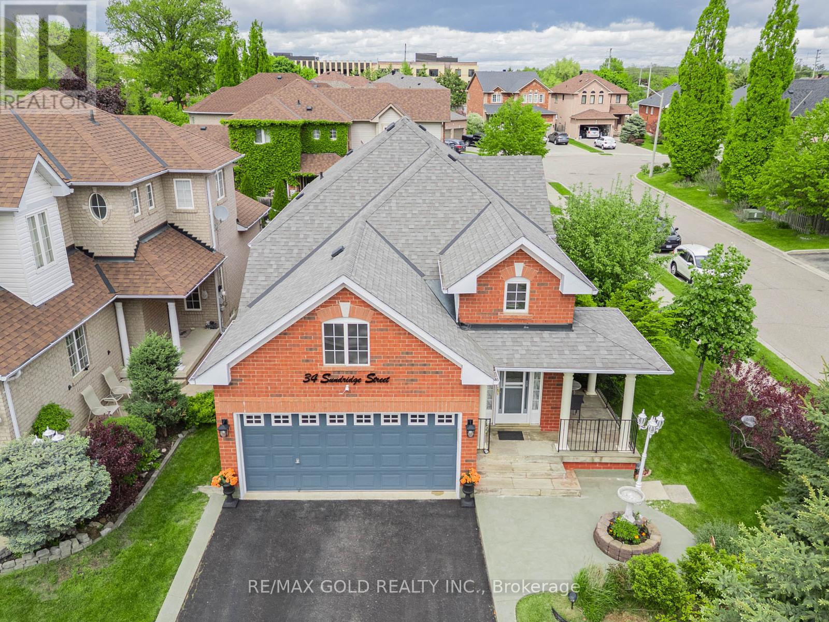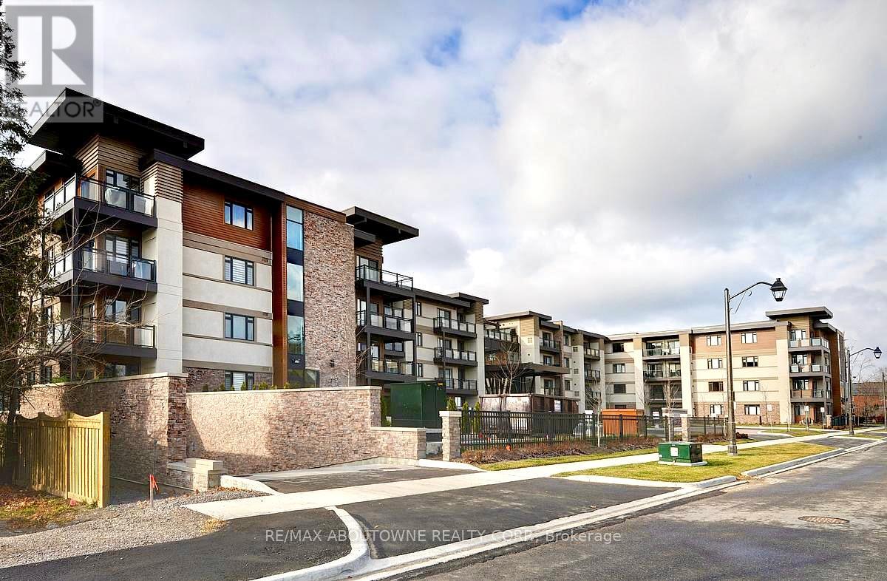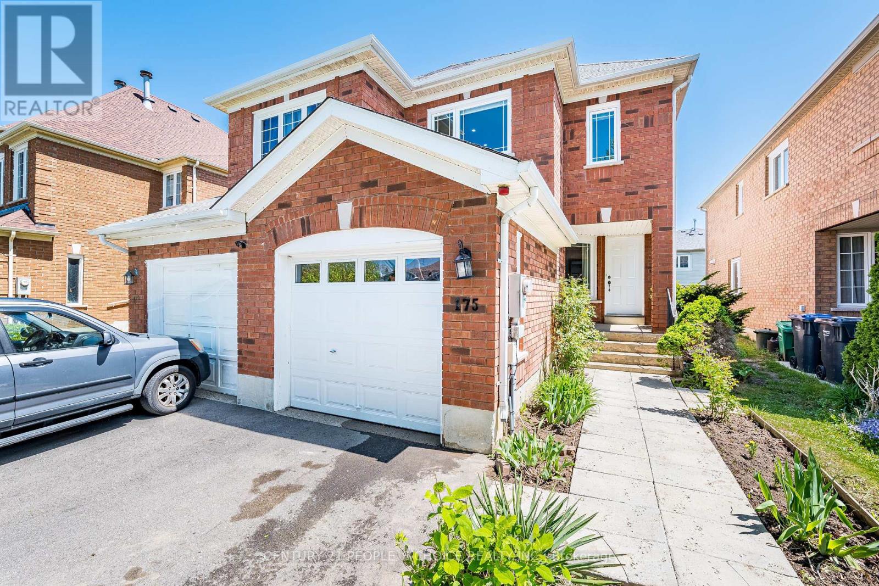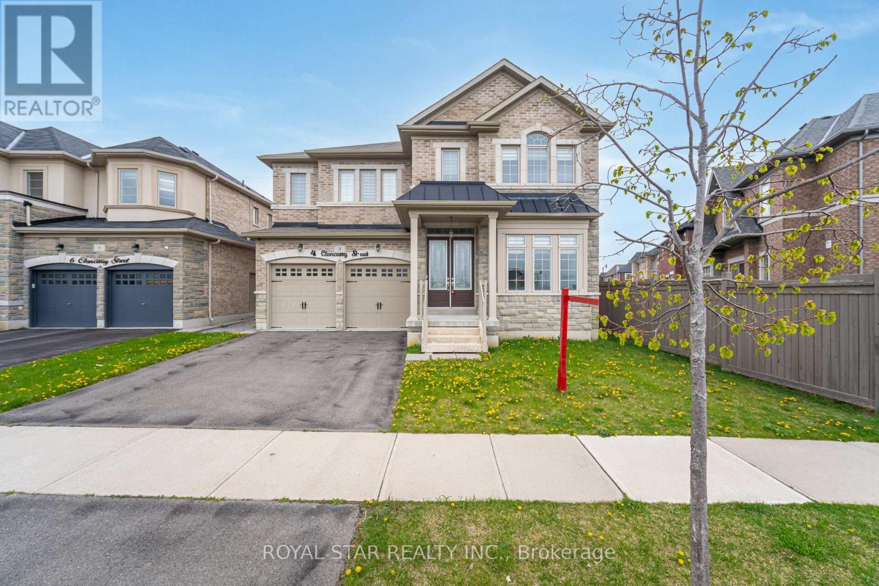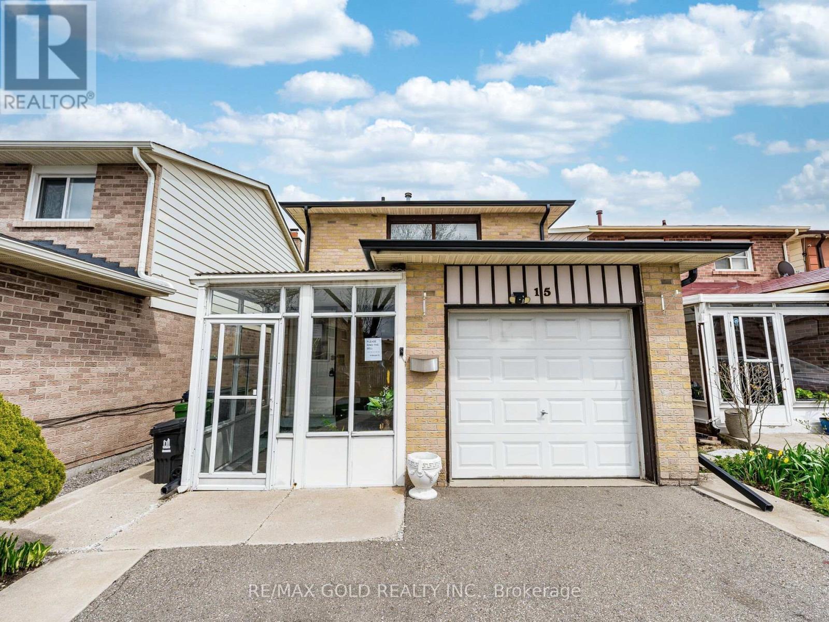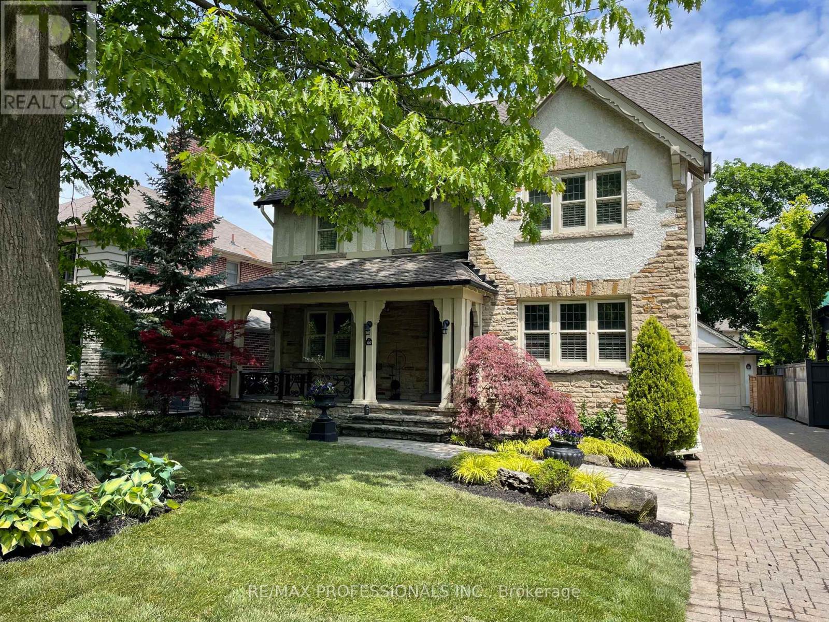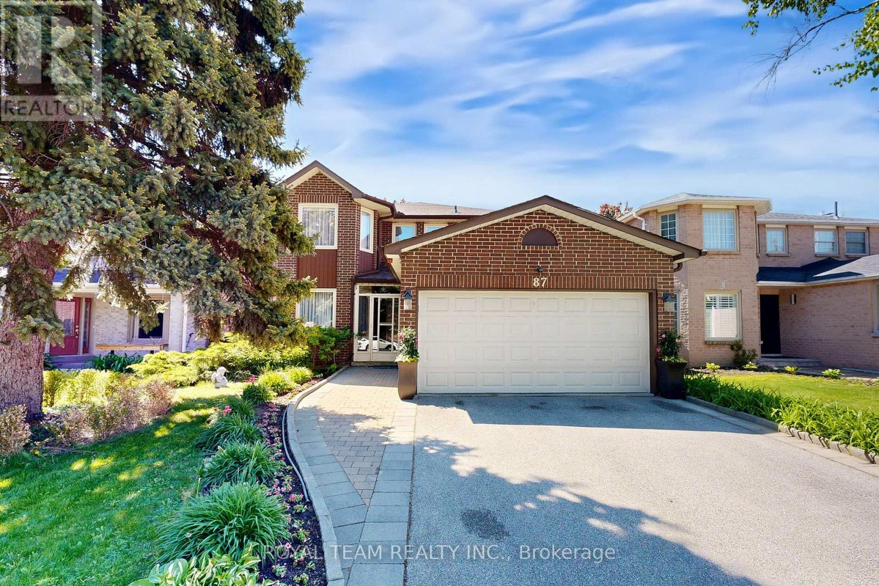6070 Prairie Circle
Mississauga, Ontario
AMAZING LOCATION & PRICE This stunning and spacious detached home in the desirable Lisgar community features 4 bedrooms and 3 bathrooms. The modern open-concept main floor is filled with natural light, showcasing a large living room with fireplace and a cozy family room with big windows perfect for relaxation. The updated kitchen boasts lots of storage, stainless steel appliances, and upgraded porcelain tiles. Enjoy a sunny breakfast area leading to a large walk-out deck. The house features beautiful hardwood flooring, an oak staircase, and a large primary bedroom with ensuite. This home also features an access door from the house to the full-sized double garage and is surrounded by a beautifully landscaped fenced backyard. Basement framed for an affordable finish. NEW ROOF 2024, FURNACE & A/C 2023. Enjoy easy access to trails, parks, schools, shopping, hospitals, restaurants, and the Meadowville Town Centre, along with convenient access to Highways 401, 407, 403, and Lisgar GO station. Welcome to your new home! (id:26049)
3561 Haven Glenn
Mississauga, Ontario
Welcome to Applewood! Just move in and enjoy this stunning updated home with an oversized lot in a desirable neighbourhood. Almost 2,000 Square Feet Above Grade(1975')! Featuring a recently constructed basement in-law suite with open concept kitchen, 3 piece bathroom and bedroom with large walk-in closet. Great potential for multi-unit family home or rental. Huge family room with wood burning fireplace and sliding door walk-out to backyard. Enjoy your large lot (over 164 feet depth!) with Mature trees while BBQ'ing under your peaceful covered patio. Master Bedroom with Walk-in closet and ensuite bathroom. Short walk to rebuilt Burnhamthorpe Community Centre, Rockwood Mall, several Schools and Parks! (id:26049)
34 Sundridge Street
Brampton, Ontario
This beautifully maintained, detached raised bungalow is nestled in the prestigious Snelgrove community of Brampton. Situated on a premium corner lot, it features an elegant all-brick exterior and a spacious double-car garage. Inside, the open-concept living and dining areas boast soaring 9-foot ceilings and stylish pot lights, creating a bright and welcoming atmosphere. The modern kitchen is equipped with stainless steel appliances, quartz countertops, a sleek backsplash, and opens onto a sunlit wooden deck that overlooks a large backyard perfect for outdoor enjoyment. The primary bedroom includes a luxurious walk-in closet, while the finished basement offers a versatile two-bedroom nanny suite complete with laminate flooring and a full bathroom. With no carpets throughout, the home is both easy to maintain and allergy-friendly. Additional updates include the kitchen, bathroom vanity, and new A/C and furnace (both replaced in 2021). Conveniently located near Highway410 and close to schools, parks, shopping, and other essential amenities, this home blends comfort, style, and accessibility an ideal choice for seniors or first-time buyers. (id:26049)
207 - 128 Garden Drive
Oakville, Ontario
Stylish Condo Living Just Minutes from Downtown Oakville! Welcome to this bright and contemporary 2-bedroom, 2-bath condo ideally located near the lake and just a short stroll from vibrant downtown Oakville. With its open-concept layout and elegant design touches, this unit offers comfort, convenience, and a relaxed urban lifestyle.The spacious living and dining area opens to a west-facing private balcony overlooking a serene open field complete with a gas hookup for your BBQ, perfect for outdoor entertaining. The sleek kitchen is both stylish and functional, featuring granite Super White countertops, a Blanco stainless steel undermount sink, stainless steel appliances, and ample cabinet space.Both bedrooms are generously sized, and the bathrooms include upgraded cabinetry, adding a refined touch. The unit also includes in-suite laundry, one underground parking space, and a storage locker for added convenience.Enjoy boutique building amenities like a fully equipped fitness centre, party room, lounge, and a rooftop terrace with beautiful views. All this just minutes from Oakvilles waterfront, trails, parks, shops, restaurants, and GO transit.Whether you're a first-time buyer, investor, or looking to downsize, this home combines comfort, style, and a prime location.Extras: Torleys Terrawood satin-finish flooring in Trend Driftwood, stainless steel fridge, stove, built-in dishwasher, microwave, stacked washer/dryer, Hunter Douglas blackout + sheer blinds, and window coverings. (id:26049)
175 Fernforest Drive
Brampton, Ontario
This Lovely Clean Home Offers 3 Bedroom House, Main Flr Living, Dining & Family Room with Hardwood Floors. New Kitchen Cabinetry with Quartz Counter Top.Tile Flooring, W/O To The Fenced Backyard. Master & 2nd Bedroom Are A Good Size With Master Featuring A W/I Closet + An Office/Sitting Area. New Garage Door, New Windows, New Driveway, New Laminate Floors, New vanity in Powder Room and 2nd Floor Washroom. (id:26049)
147 Weston Drive
Milton, Ontario
Welcome to this stunning, well-maintained detached home located in the highly sought-after Escarpment neighborhood a perfect blend of comfort, functionality, and style. Offering approximately 2,100 square feet of beautifully designed living space above ground plus a fully finished basement in-law suite, this home is ideal for growing families or savvy investors looking for added rental potential. Step into a bright and spacious main floor with large windows, allowing plenty of natural light to flood the space. The open-concept living and dining areas are perfect for entertaining guests or relaxing with loved ones. The kitchen features modern cabinetry, ample counter space, and a huge dining/breakfast area that also leads to the family room and provides access to the backyard. A hardwood staircase leads you upstairs to generously sized bedrooms, including a luxurious primary bedroom complete with a walk-in closet and a private 5-piece ensuite bathroom with walk-in closet. Each of the bedrooms on the upper level offers comfort and privacy, making it the ideal space for families. The second-floor laundry area adds extra convenience to your daily routine. Located within walking distance to top-rated schools, shopping plazas, public transit, parks, Milton District Hospital, and upcoming Wilfred Laurier University, this home brings together suburban peace and city accessibility. What truly sets this property apart is the basement complete with a separate entrance from the backyard. The basement includes one spacious bedroom, a full bathroom, a living area. Whether you're a first-time buyer, upgrading, or investing, this home checks all the boxes. Dont miss the opportunity to own in one of Miltons most desirable communities! Features: 2-car driveway parking, 1-car garage parking with direct access from inside the house. (id:26049)
4 Cloncurry Street
Brampton, Ontario
Experience Luxury living at its finest in this exceptional 5+3bedroom,6 bathroom home perfectly situates on rare pie-shaped, park fronting premium lot that offers both tranquility and distinction. Designed for comfort, relaxation and entertaining, this residence features an open ,functional layout with elegant finishes and meticulous attention to detail, The gourmet kitchen is culinary masterpiece, generous island with seating -ideal for hosting and everyday living. The home showcases over $300k in custom upgrades, enhancing every corner with sophistication and style. The fully finished, legal basement apartment provides a turnkey rental opportunity or private guest suite, luxury retreat of its own boasting a private gym, a spa like sauna, a stunning starlit home theatre, two full bathroom, a secondary laundry and more -ideal for multi generational living, energy inch of this home has been crafted for comfort, function and elevated living indulge in unparalleled luxury. Your gym, Spa, your movie theatre -one place. (id:26049)
15 Beulah Street
Toronto, Ontario
This beautifully maintained 3-bedroom detached home offers the perfect blend of space, style, and functionality. Thoughtfully updated, it features a fully finished basement complete with an additional full washroom ideal for guests, extended family, or a home office setup. Located in a sought-after Etobicoke neighbourhood, this home offers quick access to top-rated schools, parks, shopping, transit, and major highways everything your family needs is just minutes away. A perfect choice for first-time buyers, families, or savvy investors. Don't miss your chance to own a home that truly has it all! (id:26049)
107 The Kingsway
Toronto, Ontario
Classic Kingsway architecture (Circa 1936), reimagined. Classic Tudor architecture with a charming front porch. Welcome to 107 The Kingsway, an original R Home Smith home cared for by the same family since 1983. Tastefully updated to a more modern & airy palette - light woods, warm accents, and white wainscotting give this property a unique feel for the neighbourhood. This is a home your family can grow into comfortably, featuring abundant & well-designed storage, five large bedrooms, five bathrooms, and parking for seven cars. Alternatively, both 3rd-floor bedrooms could become home offices if needed. Full-size two-car garage with heated gym/office at rear. Interlocking driveway & fully fenced yard. Stroll to Bloor St W. for shopping, easy access to the Grenview Entrance of the Royal York Subway station, excellent school catchment - Lambton Kingsway (LKS), Etobicoke Collegiate Institute (ECI), Our Lady of Sorrows (OLS). (id:26049)
87 Mccallum Drive
Richmond Hill, Ontario
Welcome to this beautifully renovated from top to bottom 4-bedroom 3 bathroom home located in the highly sought-after North Richvale community. Step inside to find a gorgeous modern kitchen complete with high-end stainless steel appliances, sleek cabinetry, quartz backsplash and countertops, a large center island and spacious breakfast area perfect for both everyday living and entertaining. The main & second floor showcases exquisite hardwood flooring throughout, adding warmth and sophistication to every room. A dedicated home office with French doors on the main level offers a quiet, functional space ideal for remote work or study. Upstairs, you'll find four spacious bedrooms including a luxurious primary suite with a spa-inspired 6 pc bathroom and large walk-in closet, another bedroom with custom closet system and semi-ensuite 4 pc bathroom with gorgeous marble & glass mosaic curved feature wall! Family room features cozy gas fireplace and unique custom tv unit. Step outside to a spacious backyard with a large deck & transparent roof, ideal for outdoor dining and entertaining in any weather. New roof and new front door were installed less then 3 years ago. Situated in a prime location close to top-rated schools, parks, shopping, transit, and all the amenities Richmond Hill has to offer. A true turnkey gem! (id:26049)
82 Hord Crescent
Vaughan, Ontario
Great opportunity for wise buyers in demand South Thornhill location. 1683 Square Foot 1981 built 3 bedroom 4 bath with 2 car garage on a quiet crescent. Link home feels like a detached shared basement wall only. Deep 160 foot sloped lot. Double drive, Spacious main floor family room with open brick fireplace. L Shaped open concept Living/Dining rooms. Finished basement with accessory kitchen, rec room and 2 additional rooms. No separate entrance. Newer laminate floors in all bedrooms. Prime bedroom with 2 piece bath and His/Hers closets. Newer roof and furnace. Short walk to Steeles & TTC. 1 Bus to Finch Subway. ** This is a linked property.** (id:26049)
1 Beechnut Crescent
Clarington, Ontario
Welcome to this beautiful, well-maintained, all-brick Victoria Woods-built home in a family-friendly Courtice neighborhood. Featuring a spacious living room separate from the newly renovated kitchen with tiled floors and hardwood throughout the dining area and second level, renovated kitchen with floors and hardwood throughout the dining area and second level, this home offers both style and comfort. The brand-new basement kitchen with granite countertops, a separate entrance, and rental potential of $2,000 per month adds incredible value. Enjoy the expansive side yard with a newly built seating area perfect for outdoor gatherings. Conveniently located near a bus stop and close to schools, places of worship, shopping, groceries, Highway 410, the GO station, and more, this home is packed with modern updates, including a 200-amp electrical panel and a roof replaced in 2014. A perfect blend of charm and convenience. (id:26049)



