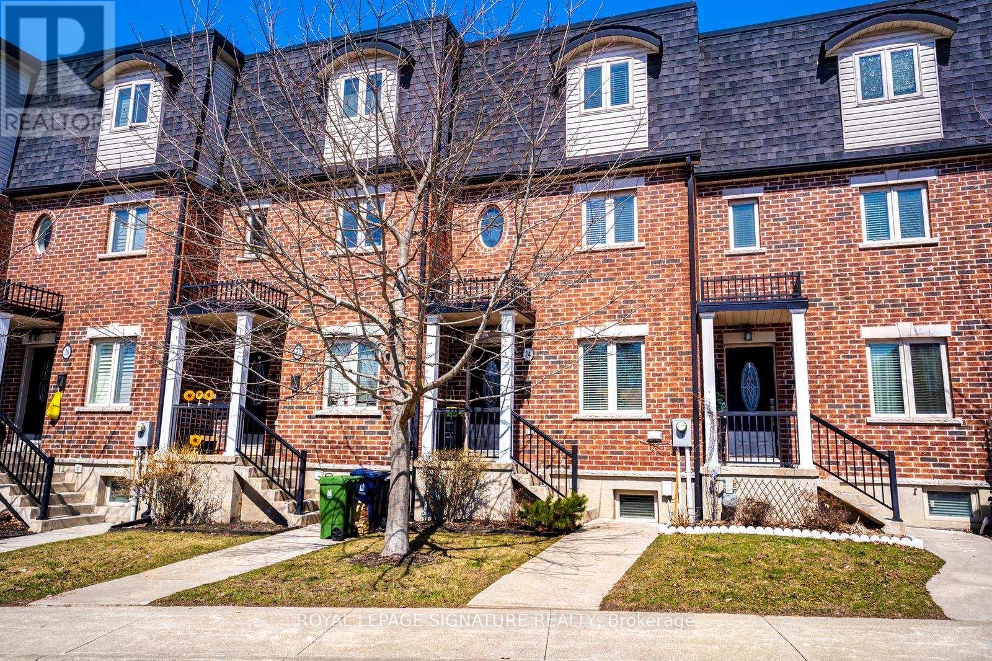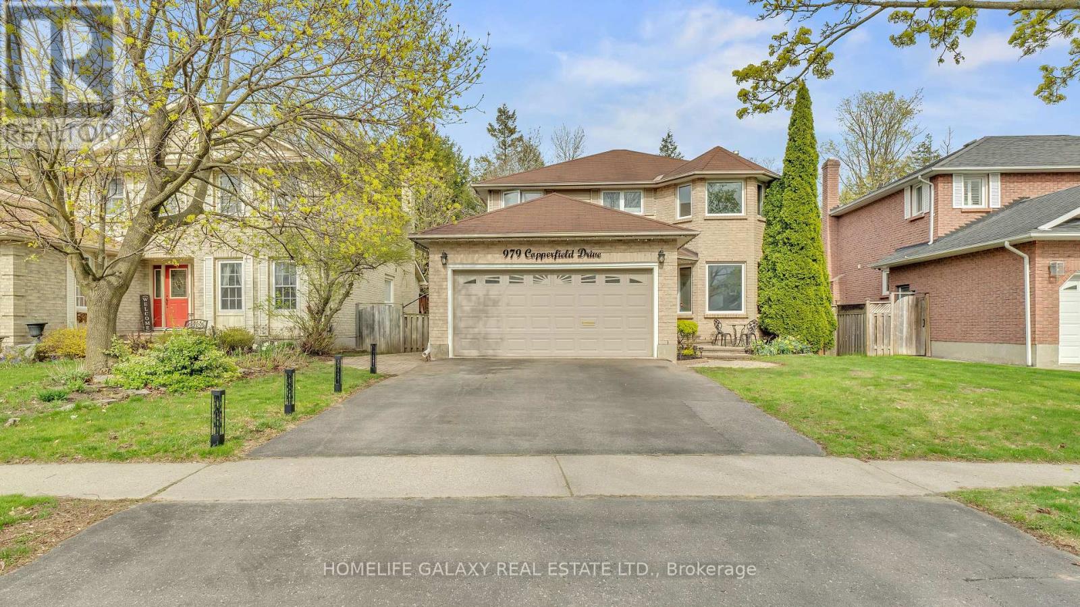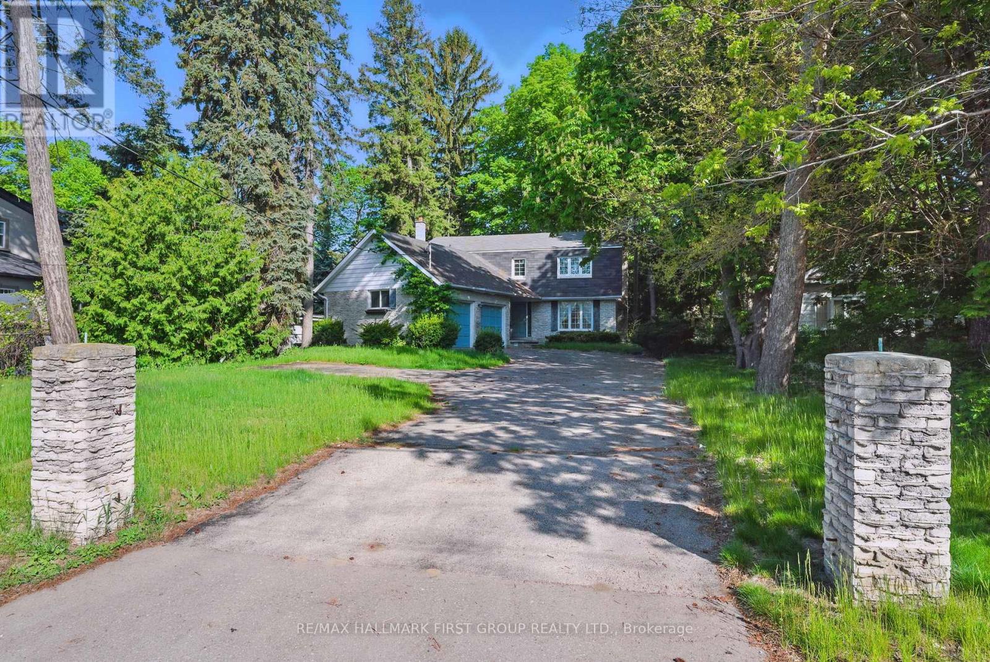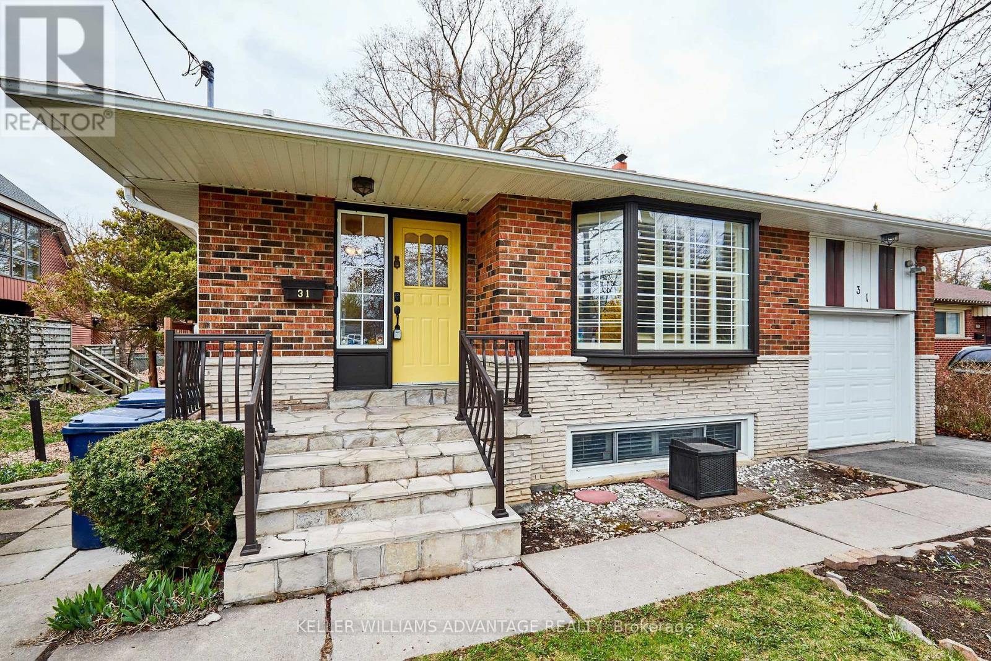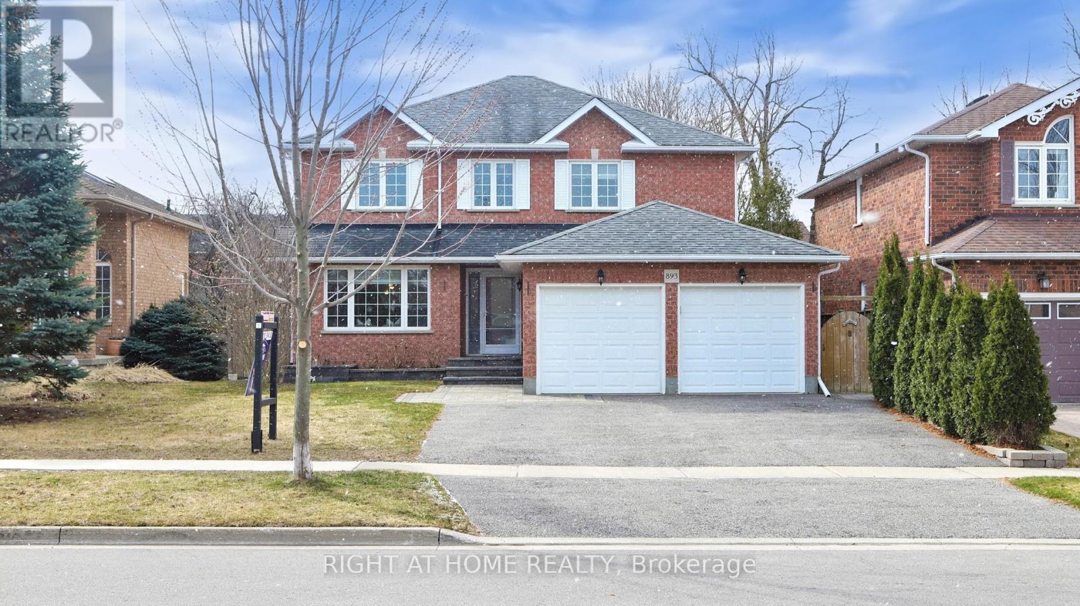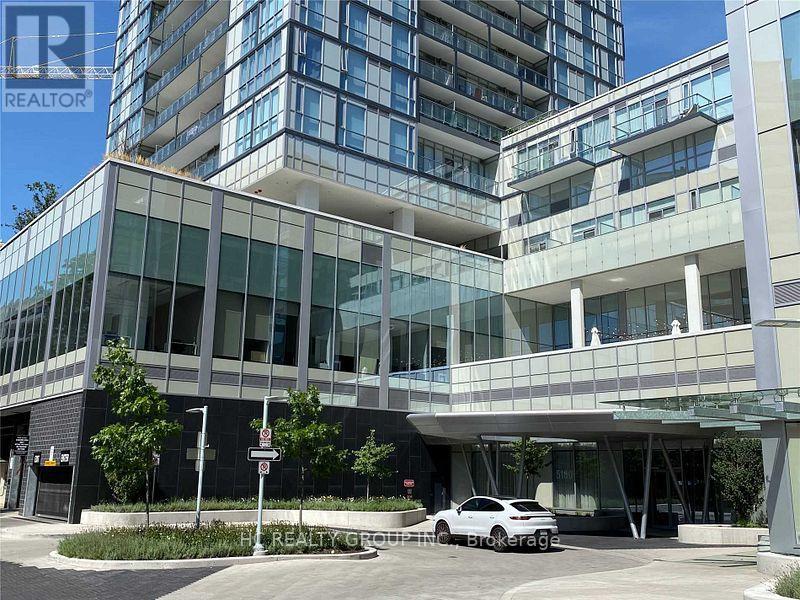110 Spruce Hill Road
Toronto, Ontario
Opportunity Knocks!! And Loud. Exceptional Lot And Sweet, Sweet Semi On Coveted Spruce Hill. This Classic Beach Home Is Large! The Front Porch Is As Epic As The Massive 25 x 120 Ft Lot. The Stained Glass And The Original Wood Details Tell Many A Story. Decades Of Family Life These Walls Have Seen... The Pitter Patter Of Many Children's Feet Down These Halls - A Family Of Seven Lived Here....AND Hear The Bell From Balmy And Never Be Late For School. The Bedrooms Are Oversized. The Lower Level Is Also Generous And Ready For All The Possibilities.....Kitchen Cabinets and Murphy Bed Are There And A Roughed-In Shower. Designed To Be A Separate Unit OR Expand Your Family Space With Stunning Views Of This Enormous Lot! The Parking Is Ideal, As Are The Laneway-Suite Options!!!! (id:26049)
1109 - 68 Grangeway Avenue E
Toronto, Ontario
Time to Move-In to your New place. Condo Situated In Heart of Scarborough. Enjoy the Easy access to Shopping, Grocery, Dining And Convenience of TTC/Go & 401 Right At Your Door. This Well Maintained 2Br + Den with 2 Full Bath, Granite Counter Top. Excellent Facilities- Indoor Pool, Sauna, Whirlpool Gym, Movie Theatre, Party Room, Guest Suites, Security Guard, Walking Trail and More... (id:26049)
24 Coventry Street
Toronto, Ontario
Welcome Home To This FREEHOLD 10 Years New, Three Bedroom Townhome! Just Off The Danforth On Quiet Coventry Street, This Is A Hidden Gem. Featuring 3 Bedrooms And 3 Bathrooms Spread Over 3 Floors, This Is The One! Third Floor Master Retreat With An Ensuite Bath, Walk-In Closet, And Balcony! Boasting A Chef's Kitchen With Granite Counter Tops, Tons Of Natural Light & And Two Balconies. Tons Of Storage And A Private Garage. Steps to TTC, Go Station, Shops, And More! Many Smart Home Features! Snow Removal And Lawn Care is Included. (id:26049)
979 Copperfield Drive
Oshawa, Ontario
Hello Buyers your search should end it here !!! Beautiful Home On Spectacular Ravine Lot Boasting Large Deck Custom Arbor And Spiral Staircase With Glass Railing On Desireable Street With Beautiful Grounds.***All Toilets Replaced New Flush, New A/C 2021. ***Home Boasts Sunken Family Room With Cozy Wood Burning Fireplace, Sit By The Fire And Watch Your Private Wooded View. Lower Cozy Tv Room With Gas Fireplace Sleeping Quarters. Skylight in 2nd Floor !!! Prim Bedroom has 2 large Closet for him & Her .W/O to Backyard Porch!!! Basement Has Separate Entrance with a completely Separate in law suite !!! 2 Separate Laundry in the House .*** Don't Miss it Out ! (id:26049)
15 - 1958 Rosefield Road
Pickering, Ontario
Great opportunity for Investors, First time home buyers or handy person willing to do the work and get into the market. Conveniently located and walking distance to Pickering Town Centre Mall, Pickering Go Station, Schools and a large variety of entertainment and dining options with easy access to Highway 401. Property requires work TLC (id:26049)
6158 Kingston Road
Toronto, Ontario
Calling all builders, developers, handymen or investors, welcome to this outstanding opportunity in the highly sought after Village of Highland Creek. This home provides amazing potential to add the value it truly deserves onto this magnificent 77ft by 210ft lot which even extends to 220ft at points. Surrounded with several multi million dollar mansions, this large sized tree lined lot is the perfect space to either renovate the existing 3 bed, 3 bath property along with its wood burning fireplace, finished basement as well with the additional basement bedroom and extra large garage. Or use this lot as your own blank canvas to unleash its full potential. Past investors have had tremendous success investing in this neighbourhood and now is the perfect opportunity for you to be next! (id:26049)
31 Poplar Road
Toronto, Ontario
An exceptional opportunity awaits in the highly sought-after Guildwood neighbourhood - A spacious and adaptable 4-bedroom, 2-bath back split offering flexible living options. Ideal for multi-generational families, investors, or those seeking a comfortable single-family home, this property combines functionality with potential. Guildwood is prized for its excellent schools, stunning parks, and strong community feel. Enjoy walking distance to top-rated schools, Guild Park & Gardens, lakefront trails, and local shops. Commuters benefit from nearby Guildwood GO station, TTC routes, and quick 401 access. The fully fenced backyard provides room for entertaining and potential future development, including a garden suite. With ample parking and a layout designed to support both two-family and single-family living, this home delivers practicality without compromise. Don't miss this rare chance to settle in one of Scarborough's most desirable communities. (id:26049)
893 Sundance Circle
Oshawa, Ontario
Stunning Home located in the sought-after Northglen neighborhood on the Whitby/Oshawa border, this beautiful home offers the perfect blend of tranquility and convenience. Nestled in a mature, quiet area, its ideal for families or anyone seeking peace while being close to everything. This spacious home features 4 main bedrooms and 2 additional bedrooms in the finished basement, offering plenty of space for a large family or guests. With 4 bathrooms in total, theres ample convenience for all. A standout feature is the separate entrance to the basement, perfect for privacy, a potential rental unit, or independent living space. The main floor boasts a large kitchen with quartz countertops, a center island, ample cabinetry, and a gas stove ideal for cooking enthusiasts. The bright breakfast area, large enough for dining, is perfect for casual meals or gatherings. The open-concept design connects the kitchen to the cozy family room with a fireplace, both offering easy access to the wooden deck and private backyard, ideal for outdoor activities. The combined living and dining rooms are perfect for entertaining, while a private office room offers a quiet workspace. Direct access to a double-car garage adds convenience. Upstairs, you'll find 4 generously sized bedrooms, including a huge primary bedroom with a walk-in closet and an oversized 5-piece ensuite with a stand-alone tub and large glass shower. The finished basement includes 2 bedrooms, a kitchen, a 3-piece bathroom, and a legal separate entrance perfect for guests or as a rental unit. There's also separate laundry for both floors. Outdoors, the stone walkway leads to the deck and private backyard, ideal for relaxing or entertaining. Within walking distance to schools, parks, and amenities, this homes location is unbeatable. The community offers excellent schools, parks, a golf course, and easy access to public transit. Don't miss the chance to own this stunning home in one of Oshawa's most desirable community. (id:26049)
611 - 50 Ann O'reilly Road
Toronto, Ontario
Luxury Corner Suite by Tridel - Elegance & Modern Living Experience the pinnacle of modern living in this Tridel-built corner suite, thought fully designed for both style and comfort. This stunning 2-bedroom, 2-full bathroom residence features an open-concept layout that seamlessly extends to a private walkout balcony from the living room, offering the perfect retreat. The primary suite is a sanctuary of relaxation, boasting sunlit windows and a spa-like 4-piece ensuite. A chef-inspired kitchen is equipped with premium stainless steel appliances, sleek laminate flooring, and stylish upgrades throughout. For added convenience, the ensuite stacked laundry provides ample storage space. Indulge in world-class amenities, including a 24-hour concierge. Ideally situated just minutes from Fairview Mall, major highways (DVP & 401), subway stations, fine dining, and premier shopping, this 736 sq. ft. corner unit offers the perfect blend of luxury and convenience (id:26049)
603 - 5180 Yonge Street
Toronto, Ontario
Welcome to this beautifully designed 1-bedroom suite featuring a spacious 90 sq ft north-facing balcony and a highly functional layout. Enjoy upscale finishes including a modern kitchen with quartz countertops and a custom closet organizer for added storage and convenience.This unit offers direct underground access to the subway and parking, making commuting a breeze. Experience the best of condo living with 24-hour concierge service and a full range of premium amenities including a fitness center, yoga studio, Zen spa lounge, billiard/game room, and a stunning outdoor terrace.Located in the heart of North York, you're just steps from Mel Lastman Square, top-rated restaurants, shops, and theaters. This is an ideal opportunity for first-time buyers, investors, or anyone looking to live in one of Torontos most vibrant communities! (id:26049)
804 - 1 Cole Street
Toronto, Ontario
Cool, calm and COLE-llected! First-timers, investors, this is effortless living! Zero wasted space in this 1 + den, 604 sq ft suite with room for a dining table, counter stools and large furniture. Hooray for human-sized appliances in this fresh bright kitchen! Spacious bedroom with windows and functional den with built-in Murphy bed - brilliant for both working from home and overnight guests. Enjoy coffee and cocktails on the full-length balcony overlooking the quiet rooftop green space. Brand new flooring, freshly painted and completely move-in ready. Parking, locker and huge foyer closet all included. An incredibly well-managed, quiet, safe, pet-friendly building. Fab security and amenities: 24/7 concierge, gym, party room, rooftop terrace, bike storage and visitor parking! Perfectly located in the Regent Park hood that keeps getting better! Groceries, restaurants (shout out Cafe ZuZu), Aquatic Centre and TTC outside your door. Moments to the Distillery, Riverdale Park (best sunsets), St Lawrence Market, Waterfront and Downtown. (id:26049)
Th 3 - 220 George Street
Toronto, Ontario
Welcome to 220 George Street Unit #Th3, a stunning urban retreat nestled in the heart of downtown Toronto. Boasting 2040 square feet of sophisticated living space, this meticulously crafted residence embodies contemporary luxury. With an address that speaks of convenience and vibrancy, this home invites you to experience the best of city living. Impeccable design, spacious interiors, and proximity to cultural landmarks make this property an exquisite haven for those seeking a cosmopolitan lifestyle. Embrace the energy of downtown Toronto in this thoughtfully curated residence at 220 George Street. (id:26049)



