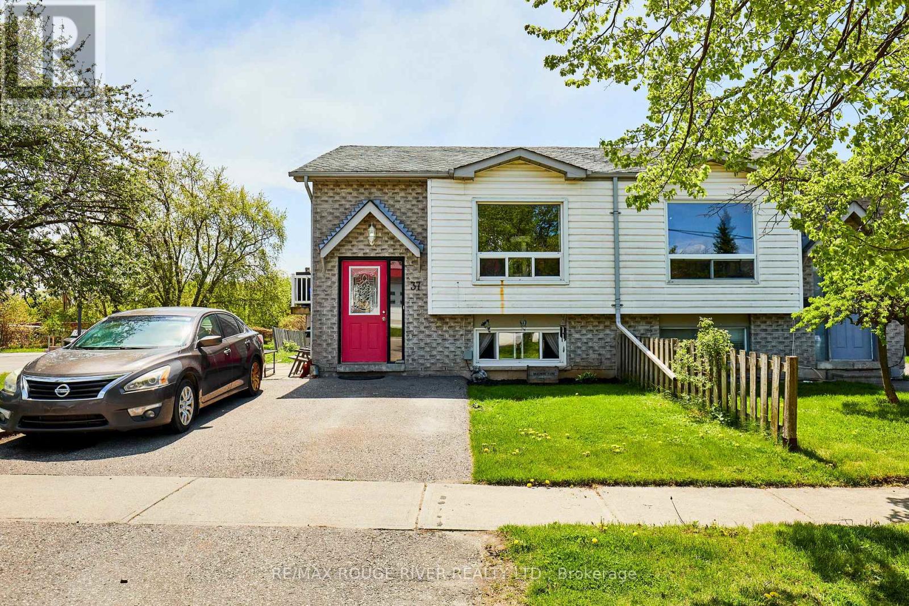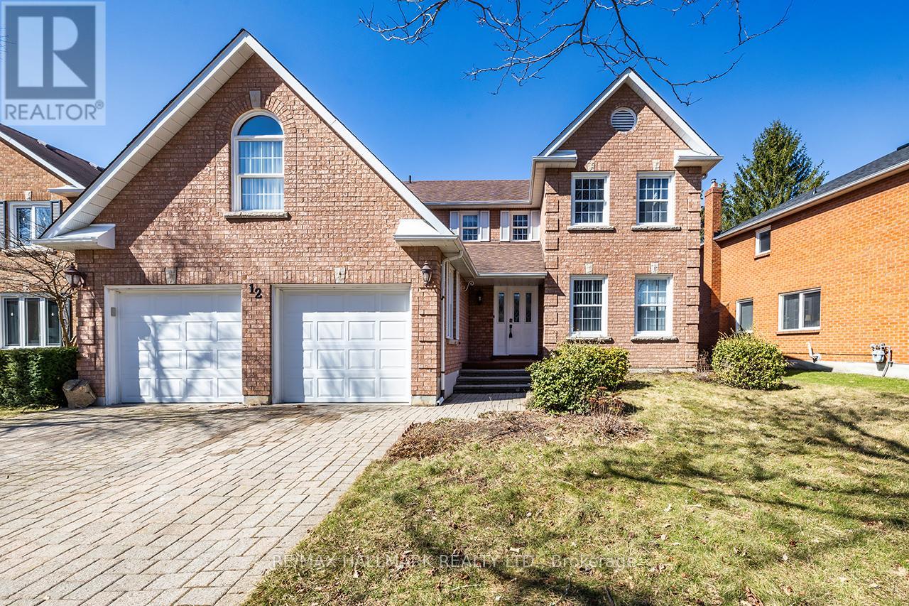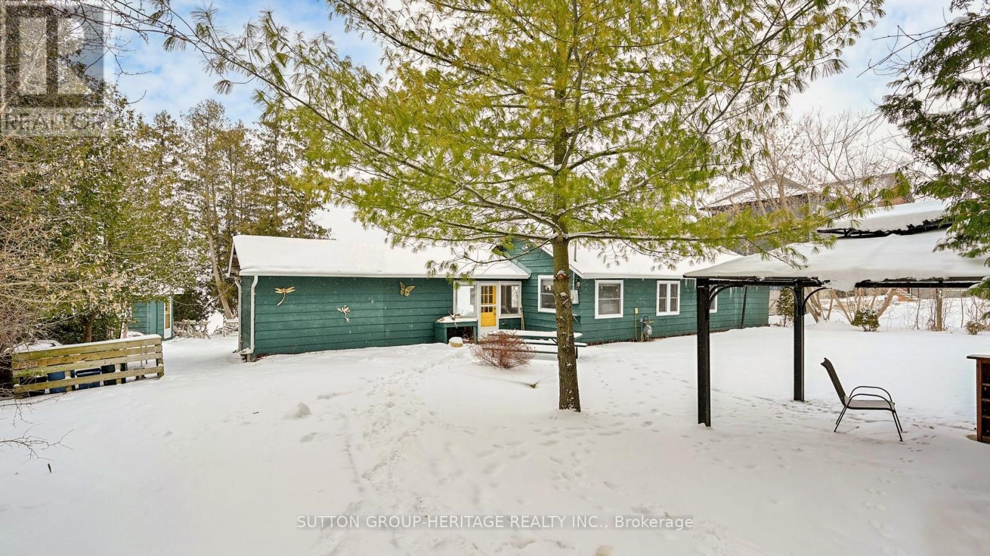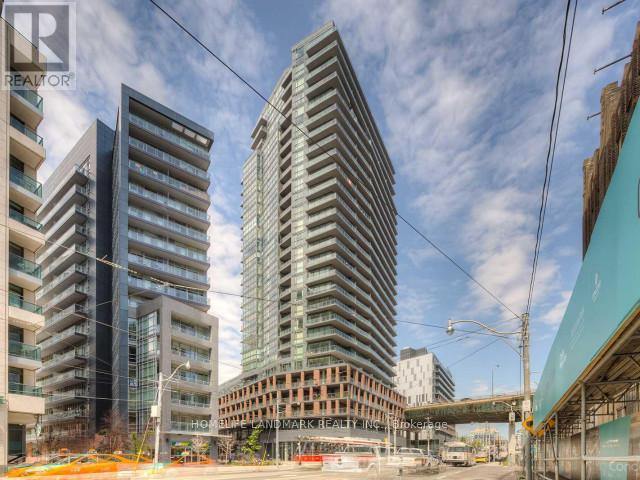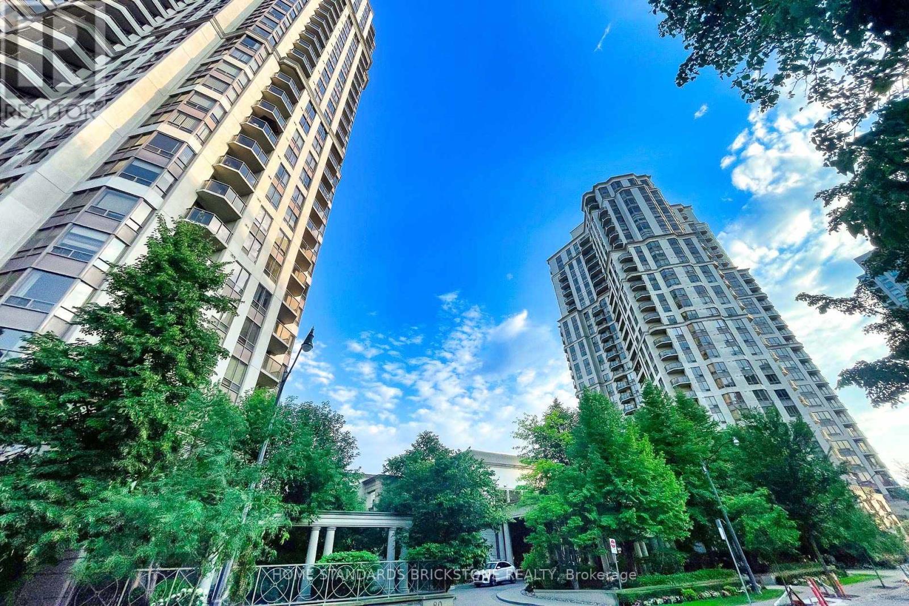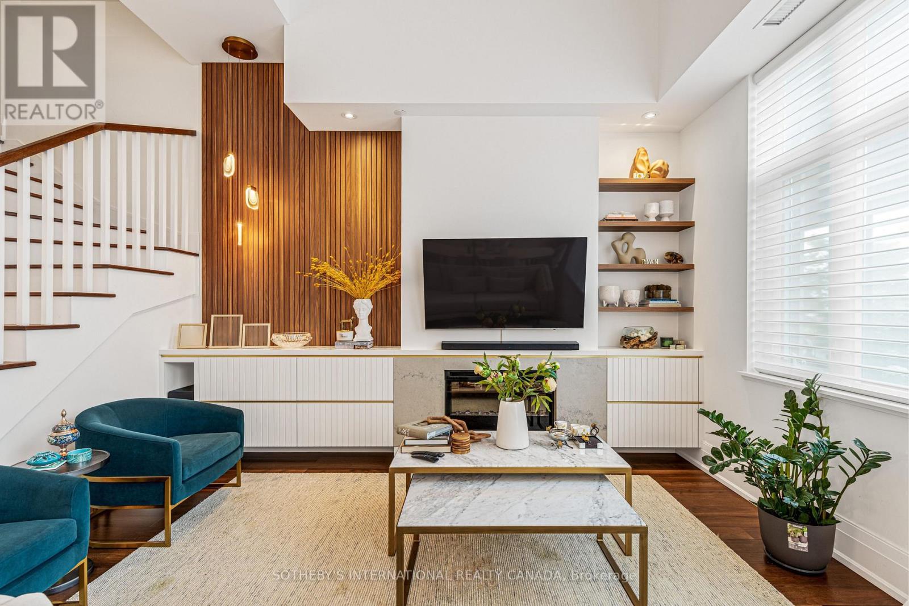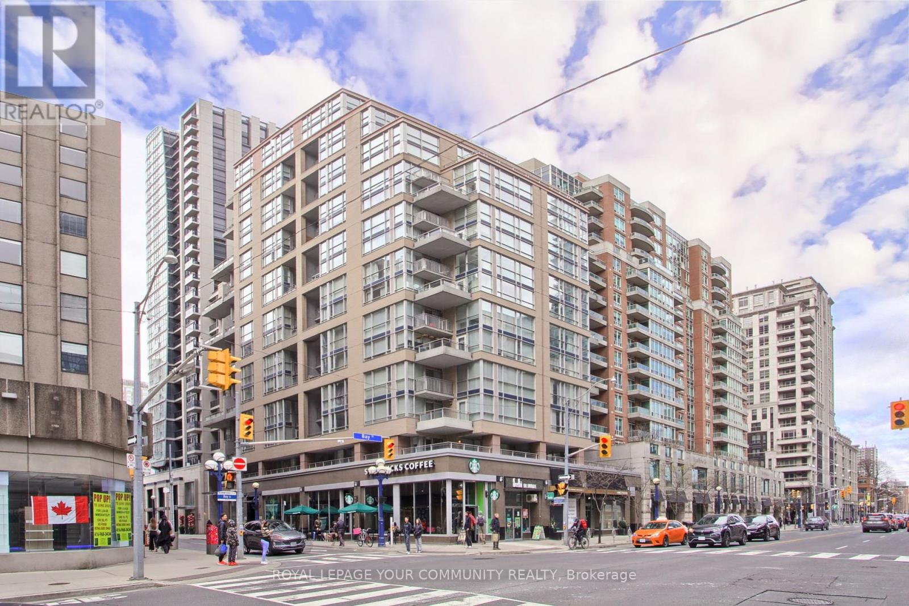925 - 2031 Kennedy Road
Toronto, Ontario
Experience upscale urban living in this luxurious, 2-bedroom, 2-bathroom corner unit featuring two spacious balconies and an open-concept layout. Located in a highly sought-after area of Scarborough, this unit boasts a sleek, modern kitchen with built-in stainless steel appliances, soaring 9-foot ceilings, and floor-to-ceiling windows offering bright southeast views and abundant natural light. Enjoy access to premium building amenities including a 24- hour concierge, fully equipped gym, stylish party room, security system, kids play zone, guest suite, library, and ample visitor parking. Ideally situated near Scarborough Town Centre, major university, public transit, top-rated schools, shopping, and quick access to Hwy 401, 404, and the DVP. Includes one parking space and one locker. (id:26049)
37 Wellington Avenue E
Oshawa, Ontario
Solid & well-maintained legal duplex in desirable Farewell district. Excellent as an investment house, or move in with rental income from the totally separate accessory suite. Very functional layout: common front entry door to the foyer, then a few steps up or down to the unit doors. Laundry in the common area on the lower level, with coin-operated washing machine. Each apartment has 2 bedrooms, 4-pc bath and kitchen. Main floor kitchen includes premium appliances, built-in dishwasher and direct access to a sun deck. Good quality laminate in the principal rooms, bedrooms and hallways; ceramic tile floors in the kitchens and bathrooms. Huge rear yard, irregular shape but 243' deep on the east side with a large garden shed at the rear. Parking for 2 cars in front. Upper unit tenant is leaving; lower unit tenant is month-to month. (id:26049)
12 Halstead Road
Clarington, Ontario
MOTIVATED SELLERS - This stunning 4-bedroom, 4-bathroom home offers over 2300 sq ft of bright, spacious living space and has been thoughtfully updated to meet modern tastes. The newly renovated open-concept kitchen is a standout feature, perfect for family gatherings and entertaining. The main level boasts brand-new flooring in the foyer and kitchen, creating a seamless flow throughout the space. Large windows allow natural light to pour in, making the entire home feel warm and inviting. Outside, the double garage provides plenty of parking and storage, while the driveway accommodates up to four vehicles ideal for large families or guests. Located in a desirable neighborhood, this home offers the perfect balance of style, functionality, and comfort. Dont miss out on this rare opportunity to make 12 Halstead Rd your forever home! OFFERS ANYTIME! (id:26049)
185 Cedar Grove Drive
Scugog, Ontario
This All Year Round Cottage Is Waiting For You, And It's Only 1 Hour From Toronto On Beautiful Lake Scugog. This Is A 4 Bedroom Cottage That Sits On A 100' Waterfront Lot With A Massive Family Room That Takes In The Beautiful Lake Views. Enjoy Skidoos Or Ice Fishing In The Winter Or Fishing Off Your Dock And Many Water Activities In The Summer. In The Winter You Can Cozy Up To The Floor To Ceiling Wood Burning Stone Fireplace As You Enjoy The Beautiful Lake Views, Or In The Summer Sit Out On Your Dock And Enjoy The Spectacular Sunsets. Don't Feel Like Using The Wood Burning Fireplace, Not A Problem, There's Also A Gas Fireplace In The Family Room For Your Convenience, And Yes, There Are 10' Ceilings In The Family Room, Dining Room And Kitchen. Included On This Property Are 2 Storage Sheds/Workshops. Some Recent Updates: Furnace (Approximately 2 Years Old), Windows, Sliding Doors And Roof Are Approximately 6 Years Old. Don't Miss Out On This Opportunity, You Won't Be Disappointed! (id:26049)
43 Fenn Avenue
Toronto, Ontario
Prime real estate in the exclusive Bridle path area south of York Mills. A hidden gem in one of the most affluent neighborhoods of Toronto. Nice and bright family home. Beautiful, private 60x130 feet lot surrounded by mature trees offers a peaceful and private setting for both everyday enjoyment as well as entertaining. Luxurious finishes throughout, over 10 ft. ceiling in main floor and 9 ft. in upper bedrooms. Solid oak hardwood floor in upper and main level,mouldings and wainscotings in large living room, dining room and hallways. Bright kitchen and family room, Top of the line appliances, Glass railings, Lower level walk out basement is filled with natural light and opens to the backyard with two stone patios, sitting area and a fire pit. Spacious 4+1 Bedrooms. One bedroom is currently used as an office. This home is conveniently located close to York Mills Shopping Centre, Bayview village mall, High ranking public schools(St, Andrews JHS, Owen P.S French Immersion) and private schools(Crescent),Toronto French school (TFS) minutes from the Exclusive Granite club, Toronto cricket club and York Mills Arena. Easy access to Hwy 401. Do not miss the opportunity to own this amazing property. (id:26049)
2110 - 7 Concorde Place E
Toronto, Ontario
Highly Sought After Concorde Park Condo At It's Best! Well Maintained and Managed Building. Fabulous Luxury Condo Unit, Freshly Painted & Fully Updated with Modern Kitchen, Spacious Living and Dining area. Large Bedroom Large Closet. Stunning Unobstructed View of the Ravine and Don River East from the 21st Floor. Short Walk To TTC Bus. Easy access to DVP Perfect For Young Couples, Seniors or Young professionals. This UNIT Comes with 2 PARKING SPACES. (id:26049)
33 Kirkland Boulevard
Toronto, Ontario
Great Opportunity To Own A Detached 2 Bedroom, 2 bathroom Family Home In Bathurst & Lawrence On 50X120 Feet Lot***5Min. Walk To Lawrence Subway Station**Developing Neighbourhood With Nearby Parks, Shops And Restaurants, Yorkdale Shopping Ctr, Synagogues, Hwy 401, ** Friendly Area With Friend Neighbours (id:26049)
615 - 231 Fort York Boulevard
Toronto, Ontario
Have you ever dreamed of living in a condo with an uncompromised layout that also has flawless views? If so, wake up and welcome to 231 Fort York Blvd Unit 615. This thoughtfully designed 1+1 bedroom suite offers a spacious open-concept layout with west-facing exposure, and a walk-out balcony perfect for enjoying summer sunsets. The updated kitchen features granite countertops, full sized stainless steel appliances, and a breakfast bar. Its rare to find a condo that allows you to host dinner parties, but unit 615 delivers with room for a large dining table! The oversized den is perfect in its versatility and can be used for a home office, guest space or home gym. Enjoy convenient access to TTC streetcars just steps from your door, Exhibition GO Station, and quick connections to the Gardiner Expressway. You're also moments from Loblaws, LCBO, Stanley Park, waterfront trails, and King West dining. Building amenities include 24-hour concierge, indoor pool, gym, rooftop terrace, and visitor parking. Includes 1 owned parking space and 1 locker. A perfect blend of city living and lakeside lifestyle. (id:26049)
2611 - 20 Bruyeres Mews
Toronto, Ontario
Bright and spacious 1 + Study with spectacular south lake and city views! 644 Sqft interior + 50 Sqft balcony, 9 ceilings, and floor-to-ceiling windows fill the space with natural light. Beautiful open-concept design with a bright walk-in closet , airy feel. Includes 1 parking and 2 lockers. Rare true south-facing unit peaceful, bright, and one of the few in the building with this kind of lake-facing view. Enjoy top-tier amenities: concierge, gym, rooftop terrace with BBQs, and more. Steps to TTC, CN Tower, waterfront, parks, Loblaws, and everything downtown has to offer. (id:26049)
1701 - 78 Harrison Garden Boulevard
Toronto, Ontario
Luxurious **Tridel Skymark** Spacious 1 Bedroom + Den (enclosed w/French doors) in a highly sought-after building. Functional layout - 681 SQFT of well-utilized space with an updated kitchen featuring brand new (May 2025) S.S appliances (Fridge, Stove, Dishwasher, Microwave w/ Hood) and freshly painted cabinets. The den is a separate room, ideal as a 2nd bedroom, nursery, or home office. Move-in ready condition - Freshly painted throughout with new light fixtures installed. 1 Parking & 1 Locker included - both conveniently located on the same floor and close to the elevator for easy access. Perfect for first-time home buyers, young professionals, or downsizers seeking comfort, convenience, and style. Well-managed building with strong and proactive condo management, ensuring a safe, clean, quiet and modern living environment. Residents enjoy world-class amenities, including a grand hotel-style lobby with 24-hour concierge, indoor pool, fitness centre, bowling alley, virtual golf, outdoor full-size tennis court, and more. Steps to Sheppard-Yonge Station (Lines 1 & 4), shopping, dining, markets, and everyday essentials. Quick access to Hwy 401. (id:26049)
Th-105 - 25 Malcolm Road
Toronto, Ontario
Step into style and spaciousness with this luxurious 2-bedroom + den + office townhouse, offering over 1,420 sq ft of thoughtfully designed, open-concept living. Bright, modern, and exquisitely finished, this home with soaring 12+ft main floor ceilings is a stunning blend of urban luxury and functional design. Bathed in natural light from the unobstructed South view, the main floor has been elevated with extensive custom upgrades that set this home apart. The den features a custom-built wine bar with integrated lighting, and a stylish ceiling light fixture that creates a warm, ambient atmosphere. The dining area is anchored by a newly installed designer light fixture, adding a touch of elegance to every meal. In the living room, extensive renovations include custom millwork, new cabinetry, a sleek countertop, and a vertical slat wall with pendant lighting on the left side. A beautifully crafted fireplace mantel with marble surround becomes the rooms focal point, complemented by floating shelves on the right perfect for both storage and display. The sleek, all-white kitchen complete with a natural gas oven, flows seamlessly into the main living area, ideal for entertaining. Upstairs, the primary suite offers a spa-like ensuite, walk-in closet, and private terrace your own secluded oasis. An additional main floor terrace functions as both a second outdoor entertaining area and a private entrance with a BBQ hookup. Whether you're entertaining or enjoying a quiet evening in, every inch of this townhouse delivers refined comfort and effortless style. Building Amenities include: Rooftop Terrace, Fitness Centre, Party Room, Pet Spa, Concierge Service and Guest Suites. Situated in the heart of Torontos coveted Leaside neighborhood, 25 Malcolm Road offers unmatched convenience to top schools, parks, shops, and transit. Just steps from top-rated schools and a short walk to the LRT and major transit routes, this location perfectly blends family living with urban accessibility. (id:26049)
501 - 80 Cumberland Street
Toronto, Ontario
A truly rare opportunity in the prestigious heart of Yorkville discovers this exceptional two-storey, south-facing loft that perfectly blends the privacy and comfort of a house with the dynamic convenience of downtown living. Offering approximately 1,100 square feet of thoughtfully designed living space, this unique residence features soaring 17-foot ceilings that create an open and airy ambiance. Enjoy spectacular south-facing views over Cumberland and Bay Streets from not one, but two private balconies, perfect for morning coffee or evening relaxation. Flooded with natural light, the unit offers a warm, inviting atmosphere that's both cozy and sophisticated. Ideally located just steps from Bay Subway Station, you're within easy walking distance to some of Toronto's finest upscale restaurants, world-class shopping, cultural attractions, and vibrant nightlife. This home includes a coveted parking spot and a 50 Sq/ft exclusive locker area, a true luxury in Yorkville adding even more value to this remarkable offering. (id:26049)


