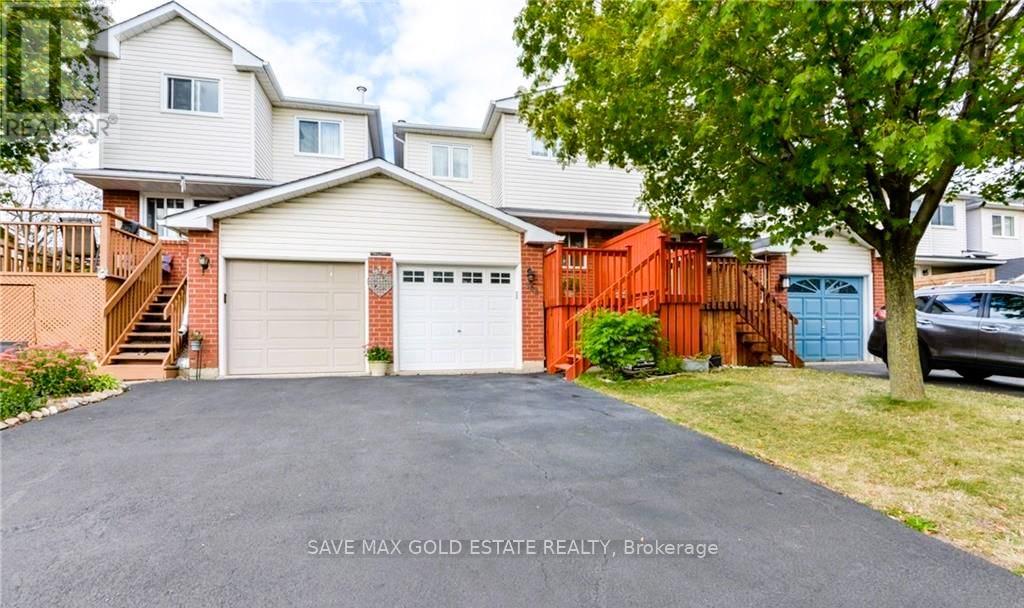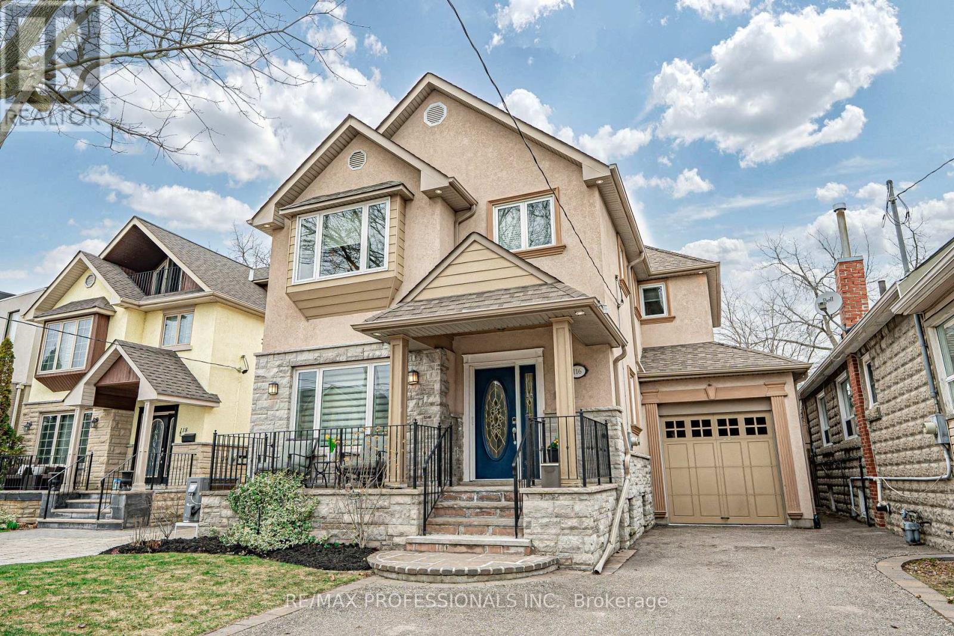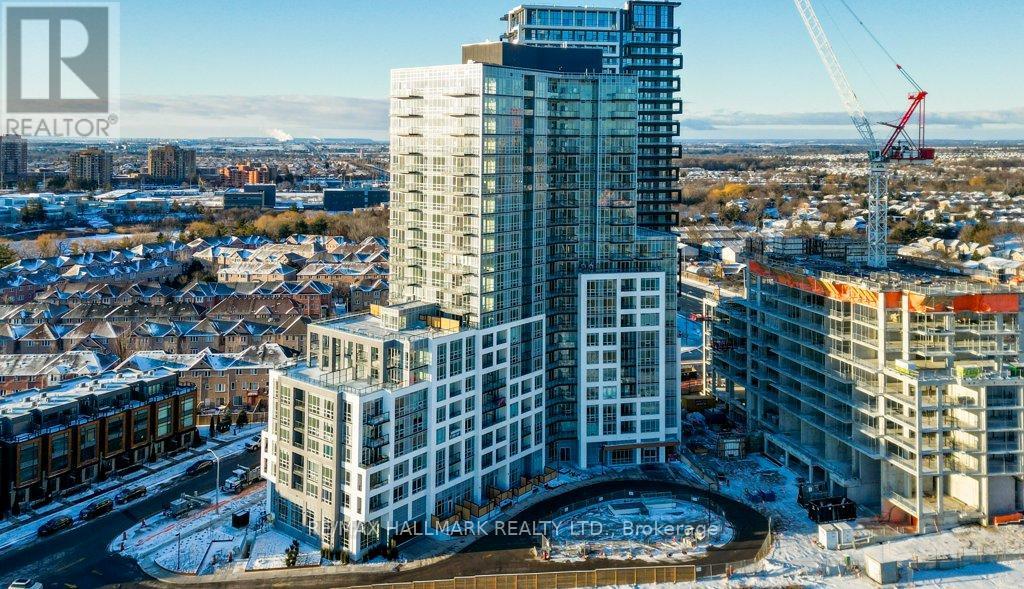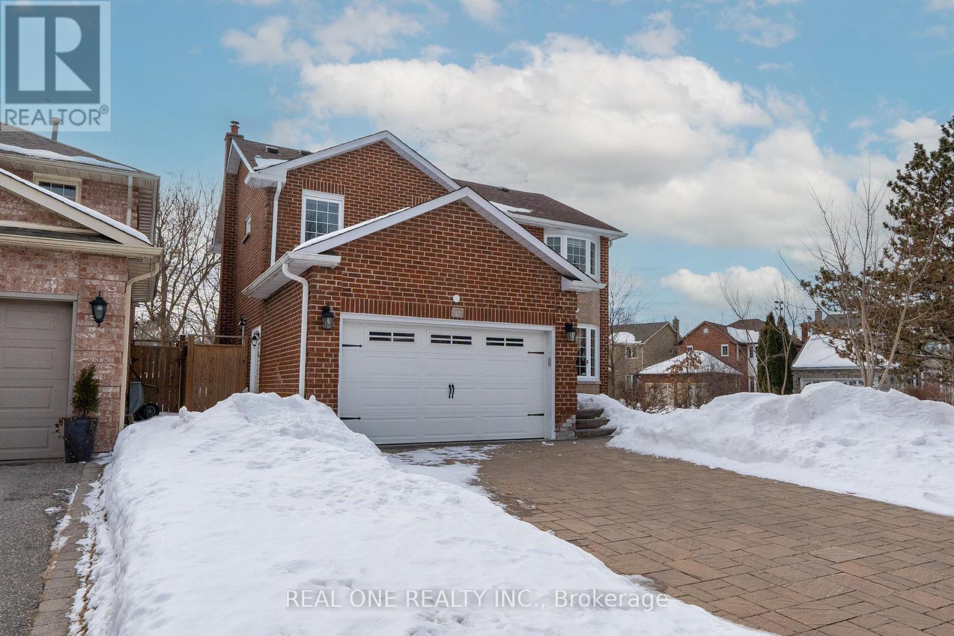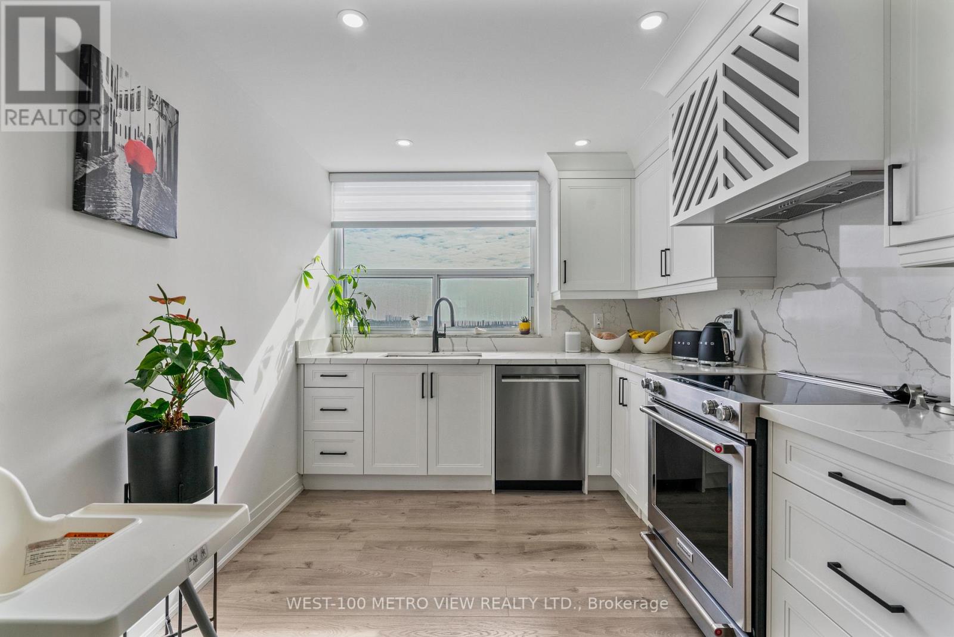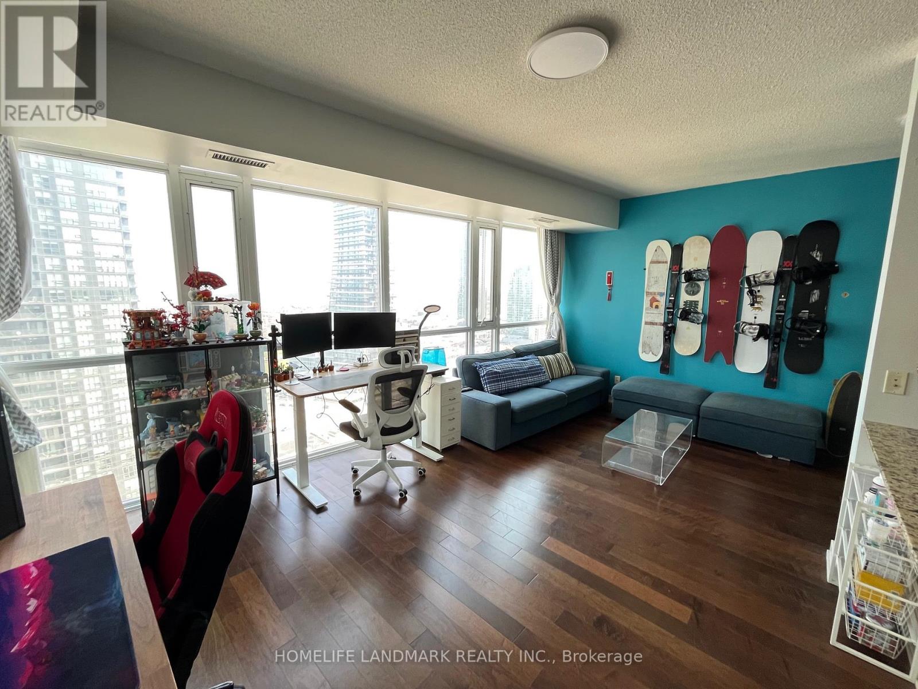108 Glenashton Drive
Oakville, Ontario
Welcome to 108 Glenashton Drive, a spacious and well-maintained townhouse nestled in the sought-after River Oaks community in Oakville. This 3-bedroom, 3-bathroom home offers everything you need for comfortable and stylish living. Bright and Open Living Space: The large living area boasts natural light and a cozy ambiance, perfect for family gatherings. Modern Kitchen: Equipped with sleek quartz countertops and ample storage space, the kitchen is a chefs delight. Brand New stainless steel appliances (Feb, 2025). Upgraded washroom (2023). Master Retreat: The master bedroom includes a private ensuite and a walk-in closet for convenience and comfort. Finished Basement: Ideal for extra living space, recreation, or a home office. Outdoor Living: Enjoy the private deck, perfect for relaxing or entertaining. Situated close to top-rated schools, parks, shopping centers, and major highways, this home offers a perfect blend of convenience and luxury. Don't miss the opportunity to make this beautiful townhouse your new home. Extras : Central Vacuum, New AC (2017), New Hot water tank (2025), New Furnace (2019), RO and Water Softener (2023). Low Common Element Fee of $500 Annually. (id:26049)
116 Lake Shore Drive
Toronto, Ontario
This beautiful home in the lakeside community of New Toronto is perfectly situated on a sought-after street that runs right along the lake! The main floor boasts a formal living and dining room with elegant French doors, creating a refined atmosphere. The open concept eat-in kitchen, complete with granite counters, Gas stove and plenty of cabinetry overlooks the spacious family room. The grand family room boasts multiple skylights and a double-door walkout to the back deck which floods the room with natural light! Upstairs, you'll find 3 generously sized bedrooms. The primary suite is extra-large, with vaulted ceilings, a walk-in closet, and a luxurious 5-piece ensuite. The two additional bedrooms are bright and spacious, with views of the private backyard. Both upstairs bathrooms feature heated flooring! Enjoy the conveniently located washer and dryer on the second floor. The fully finished basement offers incredible space, with room for a bedroom, media room, and recreation area. It also features a rough-in for a kitchen and 2nd laundry room, perfect for creating a nanny suite, complete with a full 3-piece bathroom. Note the convenience of a separate inside entrance to the large garage! The backyard is a private oasis, perfect for BBQs, gardening, or simply relaxing while enjoying the serenity of the surroundings. This property is the ideal spot for summer entertaining! Located in a prime area across the street from the Lake, this home is just steps from multiple parks, trails, shops, restaurants, public transit, schools, library, community centre and a marina! Easy access to highways makes it a quick commute to both Toronto airports and downtown Toronto! (id:26049)
103 Commuter Drive
Brampton, Ontario
Gorgeous 4+2 Bedroom, 3+1 Washroom Home Situated On A Large Premium Pie-Shaped Lot in The Mount Pleasant Neighbourhood.! This Beautifully Maintained Property Features A Finished Basement With 2 Bedrooms, a Full Washroom, a Separate Side-Door Entrance, And a Separate Laundry, Perfect For Extended Family Or Rental Income. Located at 103 Commuter Drive, This Is A True commuter's Dream, Just Steps From Mount Pleasant GO Station, Schools, Library, Community Centre, And All Major Amenities. Enjoy Hardwood Flooring On The Main Floor, 9 Ft Ceilings, And A Spacious, Upgraded Kitchen, And Stainless Steel Appliances. The Primary Bedroom Boasts A Large Walk-In Closet, A Well-Appointed Ensuite With Jacuzzi Tub, And Ample Natural Light. Additional Bedrooms Are Generously Sized And Ideal For Growing Families. Convenient Second-Floor Laundry, Plus Another Laundry Area In The Basement. Close To Cassie Campbell Community Centre, Lionhead Golf & Country Club, Parks, Transit, Shopping, And More. Move-In Ready With Space, Style, And Income Potential This Home Has It All! (id:26049)
408 - 225 Malta Avenue S
Brampton, Ontario
Brand New 3 Bedroom, 2 Bathroom Corner Unit, Open Concept Layout, Stainless Steel Appliances, Large Windows For Natural Light. Condo Unit Is Tenanted At $2500 A Month, (Tenants Lease Is Up March 31st, 2026) Prime Location In Brampton Near Shopper's World, Brampton Gateway Bus Terminal And 2 Minute Walk To Sheridan College. Gym, Party Room, 24 Hour Security. Easy Access to Hwy 410, 401 and 407 And Much More!! (id:26049)
67 Eleanor Circle
Richmond Hill, Ontario
Amazing Location For This Lovely 4-Bedroom Family Home On A Safe & Quiet Circle Within The Prestigious South Richvale. Hardwood on Main & 2nd, Smooth Ceiling W/Lots of P/Lights. Walking Distance To Yonge St, Schools, Library, Parks, Playground And Public Transit. Close To Go Station, Yrt/Viva, Shopping Plaza, Highway 404 and 407. Freshly Painted. Frontage As Per New Survey Attached (id:26049)
81 Portwine Drive
Toronto, Ontario
Welcome to 81 Portwine Drive! This beautifully upgraded freehold townhome in the highly desirable West Rouge community offers 3 spacious bedrooms, brand new modern bathrooms, and a bright, open-concept layout. Featuring upgraded ceramic hardwood floors on the main level, a chefs kitchen with granite countertops, stainless steel appliances, and a breakfast bar. The inviting archway leads to an upgraded living room that includes a gas fireplace and walkout to a private backyard oasis. The primary suite boasts a walk-in closet and spa-inspired ensuite. Thoughtful upgrades include the removal of all stucco ceiling, new washer and dryer (2025), new furnace, and three solar tubes that flood the home with natural light. Finished basement adds a large family room and laundry area. Located close to the GO Station, top-rated schools, parks, and all amenities. This turnkey gem is move-in ready just unpack and enjoy! (id:26049)
1897 Balsam Avenue
Mississauga, Ontario
Welcome to 1897 Balsam Avenue, a bespoke architectural masterpiece by Cold River Castles. Gracefully nestled in the prestigious Clarkson community and on a remarkable 74 x 186 ft lot is this exceptionally crafted residence displaying the perfect blend of modern elegance and functionality. Inside, an open concept floor plan welcomes you in with a mixture of sophisticated porcelain and hardwood floors, soaring ceiling heights, built-in surround sound, and expansive windows with picturesque views. The chef's gourmet kitchen is designed with an oversized centre island topped with Italian marble countertops, premium built-in appliances, and a breakfast area providing seamless access to both the inviting family room elevated with a gorgeous linear fireplace flanked by built-in shelves and the spacious backyard. Ascend to the upper level, where you're welcomed by the Owners Suite, offering a sanctuary of indulgence and crafted with vaulted ceilings, a boutique inspired walk-in closet, and a spa-like ensuite with soaker tub, oversized glass shower, and exquisite porcelain finishes. 3 exceptionally appointed bedrooms with their own captivating design details are found down the hall with walk-in closets and ensuites/semi-ensuites. The lower level completes this home, presenting a versatile space with a secondary kitchen, a recreational area, and 2 guest bedrooms with ensuites. With cove ceilings, pot lights, and custom closets, this level caters to both out of town guests and multi-generational living. Truly a rare offering of style and convenience with superb amenities closely nearby including top-rated public and private schools, Clarkson Village, Port Credit's vibrant waterfront community and renowned parks, fine dining, the Go transit, and a short commute to Toronto via the QEW. (id:26049)
343 Kane Avenue
Toronto, Ontario
Welcome to your next big opportunity! This detached 2,000 square foot home with a separate entrance to the basement has loads of potential and is waiting for your creative touch. Located in desirable Eglinton West, this property offers the perfect canvas to design your dream home or can be an incredible investment project to renovate and sell, or create three self contained units that generate great rental income. Featuring a spacious main floor layout with generously sized rooms, and a second level primary bedroom with an ensuite bath, this home provides solid bones and a functional footprint that can be reimagined to suit your vision. Whether you're an end-user ready to customize every detail or an investor looking for your next value-add project, the possibilities are endless. The home is in need of a full renovation, offering you the chance to purchase a diamond in the rough that can provide exceptional long term value and growth. Complete with a detached garage, private backyard, and a large lot, this is a great opportunity for you to purchase one of more unique homes in the area and get in to the Toronto housing market at a reasonable price. Close to schools, parks, Caledonia and Keelesdale LRT stations, restaurants, and everything Toronto has to offer. Bring your contractor and your imagination, this one wont last. (id:26049)
108 Castlehill Road
Brampton, Ontario
spacious 4 bedrooms detached house with 2 bedroom legal basement apartment, pot lights, skylight, lots of brightness, metal roof, double garage door, pie shaped lot, deck in the backyard. (id:26049)
106 Grandravine Drive
Toronto, Ontario
A Rarely Offered Detached Gem in York University Heights! Step into this beautifully maintained, sun-filled 4-bedroom detached 2-storey home, nestled on a massive 55ft x 109ft south-facing lot! Featuring a spacious upper-level terrace above the garage perfect for outdoor lounging, this home boasts a thoughtfully designed layout with spacious rooms, including a bright open-concept living/dining area featuring elegant marble flooring, perfect for entertaining. Enjoy a modern custom eat-in kitchen with built-in appliances and plenty of storage. Four generously sized bedrooms with ample closet space. The finished basement with a separate entrance, 2nd kitchen, and a large rec room is ideal for extended family living or potential rental income. Located in a highly desirable community just minutes from Finch West Subway Station, Keele Shopping Centre, York University, major highways (400/401/407), the upcoming Finch West LRT, and the new Humber River Hospital. New Roof 2025 and New A/C 2024. (id:26049)
701 - 355 Rathburn Road E
Mississauga, Ontario
Absolute show-stopper! Corner Unit! A rare gem for savvy downsizers, first-time buyers or anyone craving the spacious feel of a townhome with the ease of condo living! Step into this stylish and functional 3-bedroom, 2-bath corner suite in the highly desirable Rathwood community. Boasting 1,160 sq. ft. of sun-soaked, southwest-facing living space with stunning, unobstructed 7th-floor views of the Mississauga skyline, this stylish unit checks all the boxes. Enjoy two coveted parking spots, generous storage solutions, and custom built-in cabinetry throughout. The sleek, upgraded kitchen and modern flooring elevate the space, while the layout is perfect for effortless entertaining or laid-back living. Just minutes from parks, transit, major highways, and Square One, this condo is where smart design meets ultimate convenience. Welcome home. Click on our Virtual Tour! (id:26049)
2203 - 4065 Brickstone Mews
Mississauga, Ontario
Beautiful Parkside Village One Bed + Den Suite W/Breathtaking Views From All Rooms! Great Closet Space Throughout. Open Concept Suite, Make Optimal Use Of Space W/Good-Sized Den. Well Appointed Kitchen W/Granite Countertops & Stainless Steel Appliances. Master O/Looks Balcony W/Great View & W/I Closet, Ensuite Laundry Rm, & More! Se Lake Views! (id:26049)

