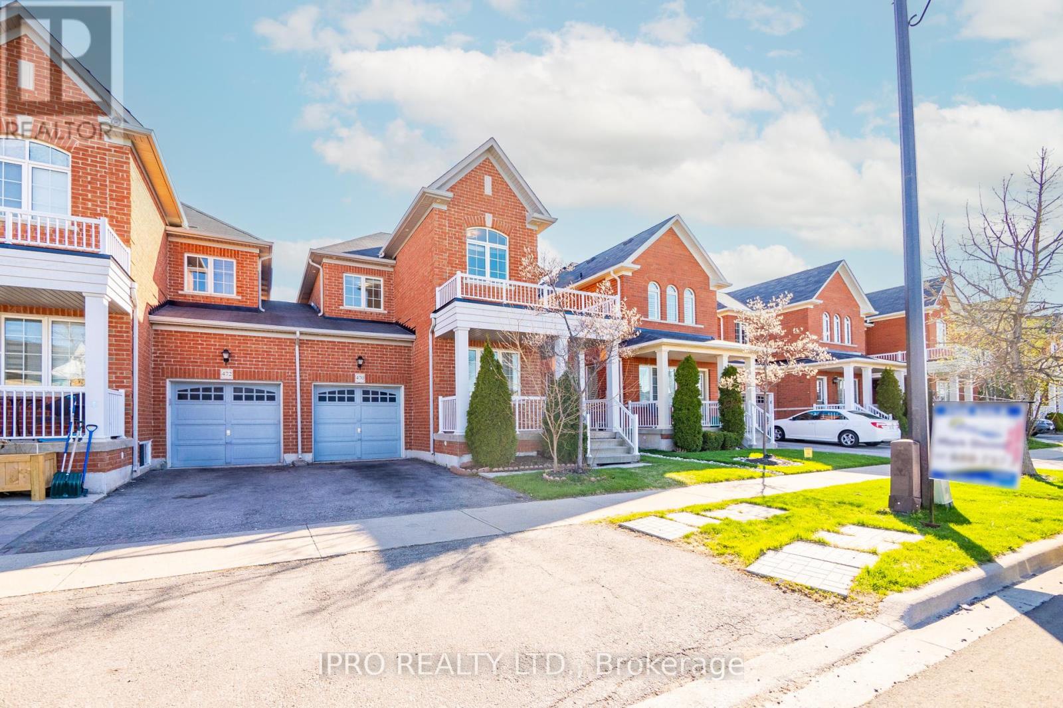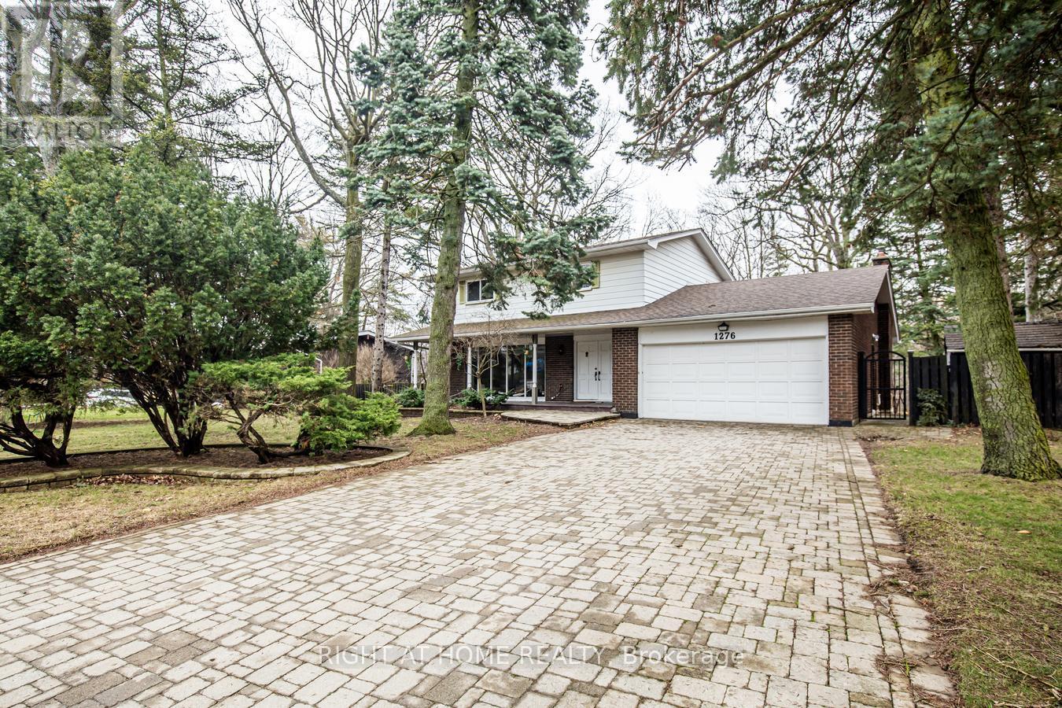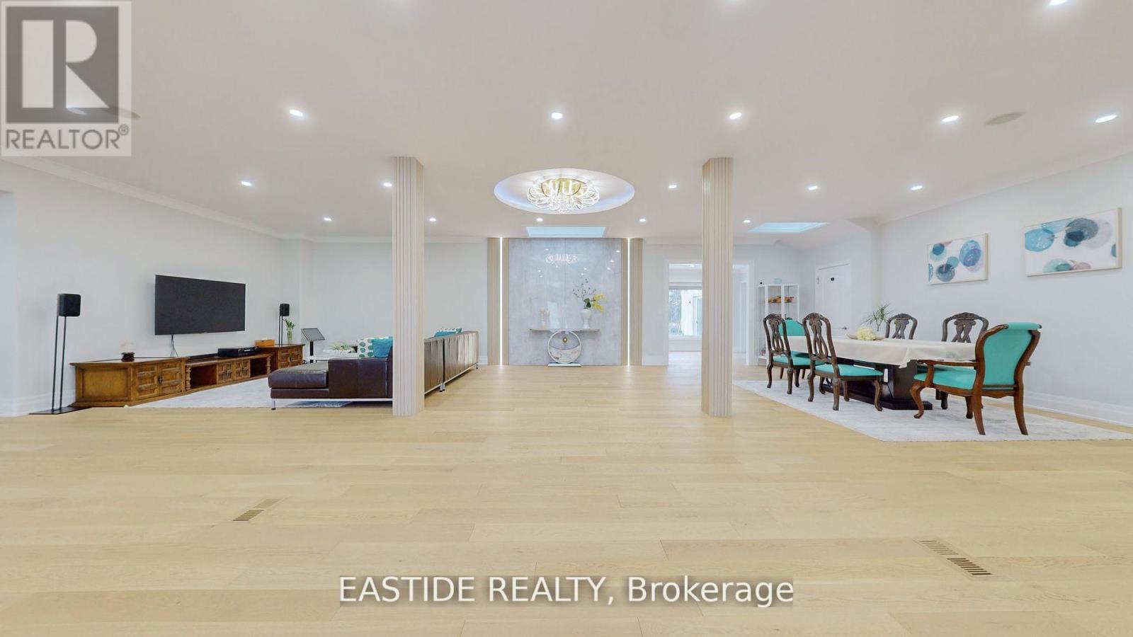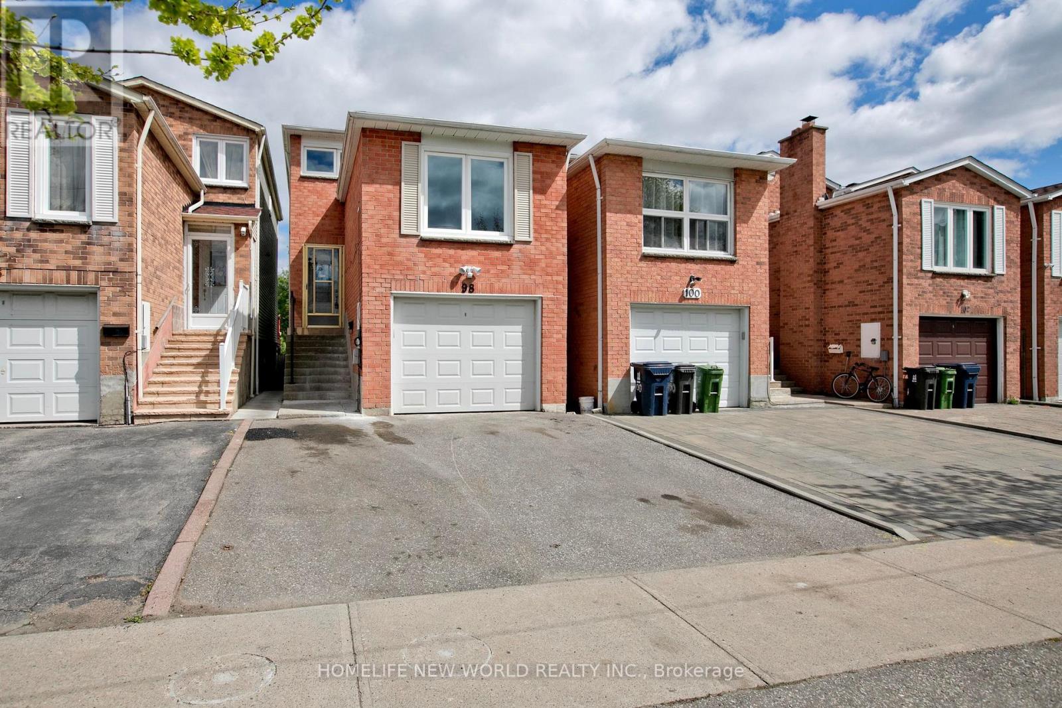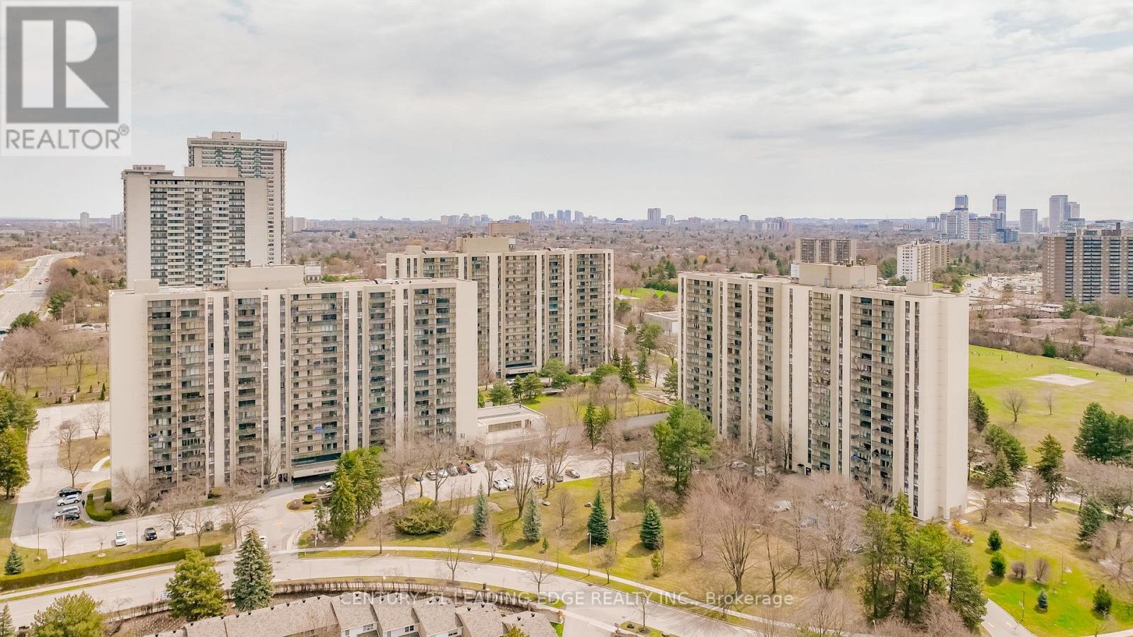470 Savoline Boulevard
Milton, Ontario
This beautifully designed semi-detached home is linked by the Garage only - property with over 2,000 sq. ft. of above-grade living space plus a finished basement. This home exudes style and functionality, featuring finishes such as stonework, wallcoverings, quartz kitchen counters, and hardwood flooring on both levels (carpet-free). The upper-level laundry room adds everyday convenience, while the vaulted-ceiling fourth bedroom currently serves as a bright study/fourth bedroom/den. Ideally located within walking distance to schools, parks, trails, the Sherwood Community Centre, the Velodrome, and Tim Hortons Plaza, this home offers the perfect blend of comfort, design, and accessibility. (id:26049)
1276 Hillview Crescent
Oakville, Ontario
Welcome to 1276 Hillview Crescent in Prestigious South East Oakville Rarely Offered 89.99 Ft X 157.95 Ft Ravine Lot. Loads Of Potential to Build Your Dream Home with Halton Conservation Authority Approval in Hand Or Renovate And Make This Home Your Very Own. Stunning Ravine Views With An Abundance of Greenery, Inground Pool And Mature Trees. This 4 Bedroom Home Is Situated On A Quiet Crescent Surrounded By Parks And Walking Trails. Located In Highly Sought After Iroquois Ridge School District! Close To Schools, Oakville Place, Qew, 403, Sheridan College, Oakville G0, Whole Foods And More! (id:26049)
167 Felix Road
Richmond Hill, Ontario
Huge Lot Size: 80 Ft x 140 Ft (Irregular) With Large Deck And Deep Backyard. Well-maintained 3+2 Bedrooms Bungalow Located At High Demand Crosby Community. Finished Basement Apartment With A Separate Entrance, Kitchen, Living W/ Fireplace, And 2 Bedrooms. Crosby Heights Public School (Gifted Program). French Immersion Schools: (Michaelle Jean & Beverley Acres) Top Ranking Bayview Secondary School. Steps To Public Transit. Close To Go Station, Yrt/Viva, Shopping Plaza, Highway 404 and 407. Freshly Painted. Newly Renovated Kitchen and Washrooms In Main Floor. Furnace (2023). (id:26049)
139 Shadow Falls Drive
Richmond Hill, Ontario
*Immaculate & Bright Detached Home In The Highly Sought-After Jefferson Community *4 Spacious Bdrms, 3.5 Baths W/2,820 Sqft Of Functional Living Space *9Ft Ceilings On Main Floor W/ Combined Living & Dining Flooded W/ Natural Light & B/I Speakers Thru-Out *Open Concept Vaulted Ceiling Family Rm W/ Gas Fireplace, Next To A Spacious Breakfast Area With W/O To Patio & A Private Backyard Oasis W/ A 5-Zone Irrigation System Covering Lawn, Garden & Trees *Gourmet Kitchen W/ Stone Countertops, Breakfast Bar W/Tons Of Cabinet Space *Primary Bdrm Retreat W/ Coffered Ceiling, Potlights & Custom Feature Wall, Spa-Inspired 5Pc Ensuite W/ Frameless Glass Shower, Upgraded Quartz Counter & An Oversized W/I Closet *3 Other Generously Sized Bdrms, One W/4Pc Ensuite, 2 Other Bdrms Are Connected By A Jack & Jill 5Pc Bath *Custom B/I Closet Organizers In All Bdrms *Interlocked Driveway W/No Sidewalks *Direct Garage Access *Top School District: Trillium Woods PS & Richmond Hill HS *Steps To Parks, Trails, Few Steps To Tower Hill Bus Stop *Mins To Hwy 404, GO Station, Multiple Plazas, Groceries, Movie Theatre, Fine Dining & Much More! (id:26049)
8 Ridgewood Drive
Richmond Hill, Ontario
Welcome to a rare opportunity for families seeking space, tranquillity, and a true sense of home. Nestled on an impressive 1.216-acre corner lot in the heart of rural Richmond Hill, this spacious detached bungalow offers over 4,000 sq ft of above-grade living space designed to elevate everyday living and create lasting memories. This thoughtfully designed home features 5 spacious bedrooms, including a private master retreat, a spa-inspired ensuite, and a large walk-in closet perfect for parents who value peace and privacy. The newly renovated open-concept living, dining, and family room is a sun-filled sanctuary, thanks to large skylights that bathe the space in natural light. Whether it's family movie night or hosting special celebrations, this expansive layout offers the flexibility and warmth every family needs. The heart of the home is the chef-inspired kitchen with a generous island, built-in appliances, and a bright eat-in breakfast area overlooking the serene, tree-lined backyard. Multiple walk-outs lead to a massive, private yard fully fenced with mature trees, offering a safe and beautiful space for children to play and families to unwind. Additional highlights include engineered hardwood floors, modern light fixtures, pot lights, fresh paint, a double fridge, and rough-ins for a sound system and home theatre. With the potential to expand into a 2-storey dream home with a circular driveway, this property is a forever home in the making. Survey available. Property sold as-is. (id:26049)
1006 - 10 Honeycrisp Crescent
Vaughan, Ontario
South Facing With Clearview, 1Br+Den With Parking Located Next To Vmc Transit Hub (Ttc Subway, Viva, Yrt), Open Concept Layout. Spacious Den Can Be Used As Guest Rm Or Office,Modern Upgraded L Shape Kitchen W/ Built-In Stainless Steel Full Zise Appliances, & Open Concept Layout. Blindes Included , Only Steps From The Subway, Transit Hub, 3 Stop To York U!! Emerging Vaughan Downtown Core Nearby Includes Offices, Cineplex Theatres, Ikea, Ymca, & Lots Of Shopping & Restaurants. Amenities Include Fitness Centre, Party Room, Theatre, Guest Suite (id:26049)
98 Seamist Crescent
Toronto, Ontario
Location Location Location!!! Lucky Number 98, Back On The Milliken Park. $$$ Renovation, New Kitchen W Quartz Counter-Top & Large Breakfast Area. Two New Washrooms In 2nd Floor, Large Master Bedroom With Upgraded 3Pc Ensuite, Finished Walk-Out Basement W/Kitchen,3Pc Bath, Spacious And Large Family Room Can Convert It To Be Bedroom. Min To Supermarket, Ttc, Milliken Community Centre, Milliken Park. ** This is a linked property.** (id:26049)
1406 - 177 Linus Road
Toronto, Ontario
Bright and spacious completely renovated 2-bedroom unit offering unobstructed panoramic views and breathtaking sunset vistas. Ideal for first-time buyers with exceptional value. one of Torontos most affordable options. Maintenance fees cover common elements, building insurance, parking, cable, heating, central A/C, and water, eliminating the need for separate utility payments. Enjoy a wide range of amenities including a large indoor pool, sauna, fitness centre, tennis and squash courts, and a party room. Prime location with easy access to Grocery Stores , Don Mills Subway, Cineplex, Fairview Mall, Service Ontario, and the library, all within a 2 km radius. Walking distance to Seneca College, Georges Vanier Secondary, Don Valley Middle School, Crestview Public School, and Seneca Hill Public School with Gifted Program. (id:26049)
B1 - 246 Logan Avenue
Toronto, Ontario
One (1) Prime Underground Parking Space Available In The Heart Of The Leslieville !! Perfect For Local Residents, Local Business Owners In The Area Or Investor. Climate Controlled And Double Doors Very Secure Condo Parking Garage South Of Queen Street East; Just Steps From The Starbucks, A&W, TD Bank, Pet Valu!! (There Is No Requirement To Own A Residence In The Building To Own This Parking Space.) Currently Tenanted At $200 A Month, On A Month To Month Term, Tenant Can Vacate At Anytime With Notice!! (id:26049)
1017 - 15 James Finlay Way
Toronto, Ontario
Welcome to the Coveted Ion Condos! This spacious 595 sqft unit was designed with both style and functionality in mind. The modern large chefs kitchen features full sized stainless steel appliances, including a new convection oven and Bosch dishwasher (2024), elegant granite countertops with under counter lighting, a sleek stainless steel backsplash, and a brand-new sink & faucet. The open-concept living and dining area offers a bright and airy space, complete with a walkout to a private balcony-the perfect spot for relaxing or enjoying your morning coffee. The spacious master bedroom provides a peaceful retreat, while the ensuite washer & dryer offer ultimate convenience. The unit features tasteful upgrades, including new energy-efficient LED light fixtures w/dimmers and stylish fixtures at every turn. Location is everything, and this condo truly shines-just minutes away from Humber River Hospital, Downsview Park, Wilson Subway Station, Major highways, York University, shopping, and TTC routes. Whether you're looking for a cozy home or a smart investment, this is an opportunity you won't want to miss. (id:26049)
2804 - 30 Gibbs Road
Toronto, Ontario
Welcome to Valhalla Town Square! Enjoy stunning, unobstructed views from this modern, stylish unit offering the perfect blend of comfort and convenience. Featuring an open-concept layout, a sleek chefs kitchen with stainless steel appliances, and generous cabinetry for ample storage. The spacious bedroom opens onto a serene balcony showcasing panoramic views of Pearson Airport, Downtown Mississauga, and North York. Residents enjoy access to premium amenities including a state-of-the-art fitness center and a beautiful rooftop terrace. Located in a highly sought-after neighborhood with excellent transit and nearby conveniences. One parking (owned) spot. Internet is included in the condo fees. (id:26049)
15 Johnson Crescent
Halton Hills, Ontario
Welcome to this stunning family home perfectly situated on a large corner lot overlooking greenspace, where timeless curb appeal and thoughtful updates come together to create the ultimateliving experience. A double-wide private driveway and a two-car garage provide ample parking,while stamped concrete along the front enhances the property's striking first impression.Step inside through the impressive front foyer, where a soaring cathedral ceiling and asweeping wrap-around centre staircase set an elegant and grand tone, while the home is cappedwith crown moulding throughout. The main floor offers a harmonious blend of functionality andsophistication, featuring a spacious, updated kitchen complete with granite countertops,stylish backsplash, built-in gas cooktop, oven and warming drawer, as well as a counter depthbuilt in fridge, under-cabinet lighting, and generous cabinetryideal for both everyday livingand entertaining. Enjoy the flexibility of separate living, family, and dining rooms, offeringdistinct spaces for relaxing and hosting. A convenient man door from the garage leads directlyinto the laundry/mudroom, adding practicality to your day-to-day routine.Upstairs, you'll find four generously sized bedrooms and two bathrooms, including a luxuriousprimary suite. The expansive primary bedroom boasts a walk-in closet and a newly renovatedensuite bath designed to be your personal retreat.The finished basement provides a powder room and a spacious layout that currently provides tonsof storage, that can be tailored to suit your lifestylewhether thats a home theatre, gym,playroom, or additional entertaining area.Outdoors, your private backyard escape awaits. Stamped concrete continues into the rear patio,offering a perfect setting for al fresco dining and lounging. A modern swim spa and hard top 12x 14 canopy patio furniture, surrounded by ample yard space and mature landscaping for addedprivacy and relaxation. (id:26049)

