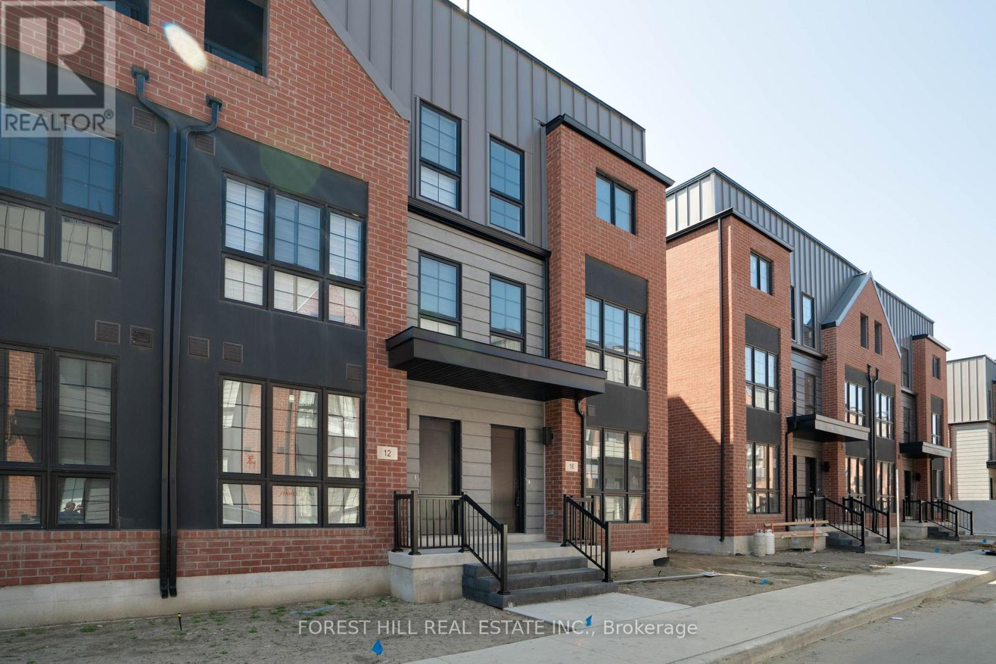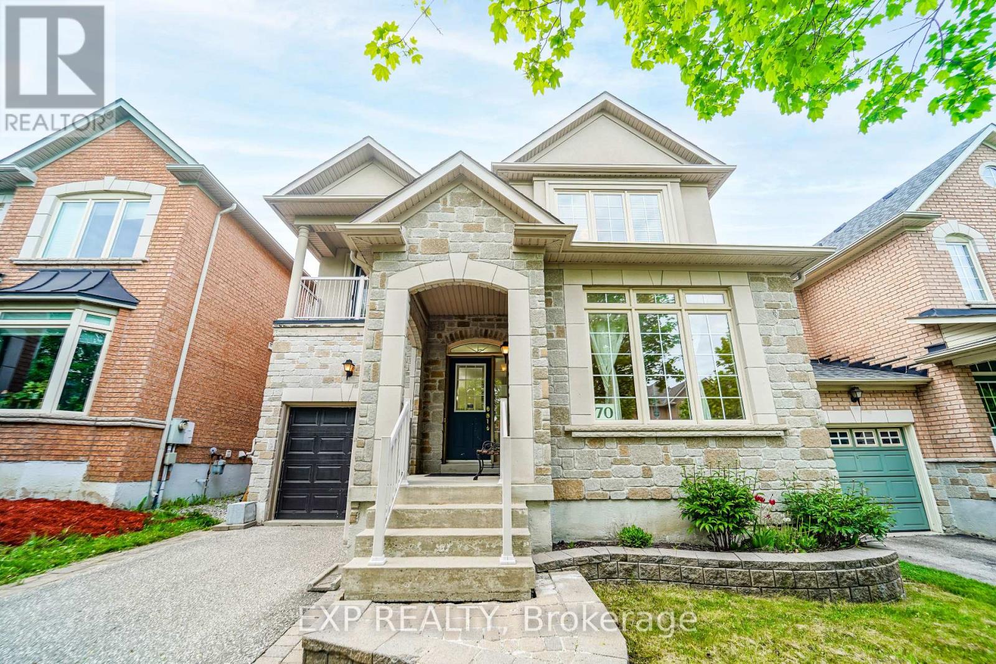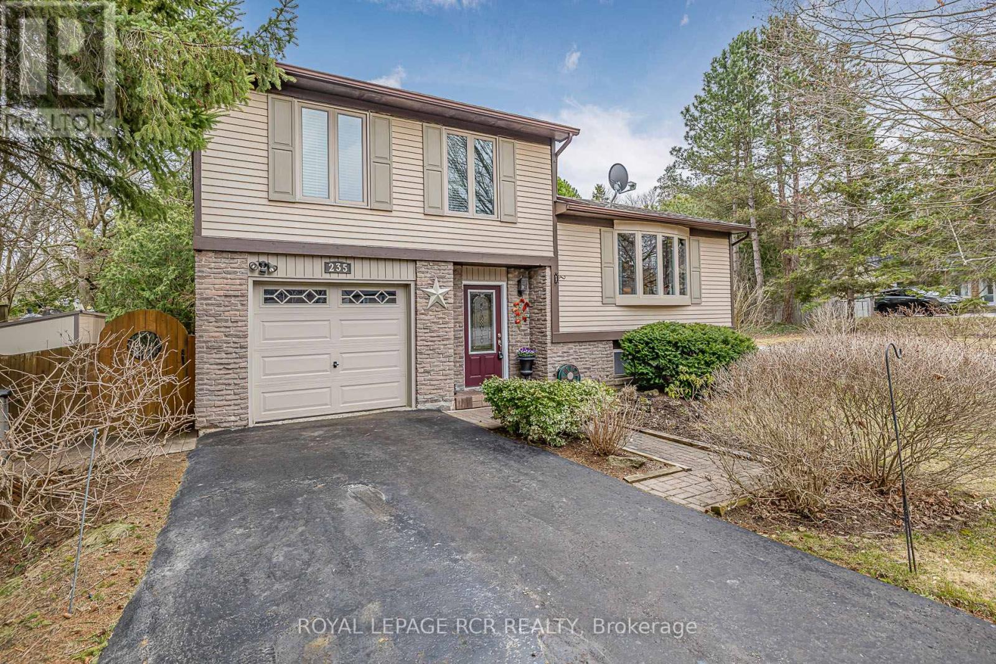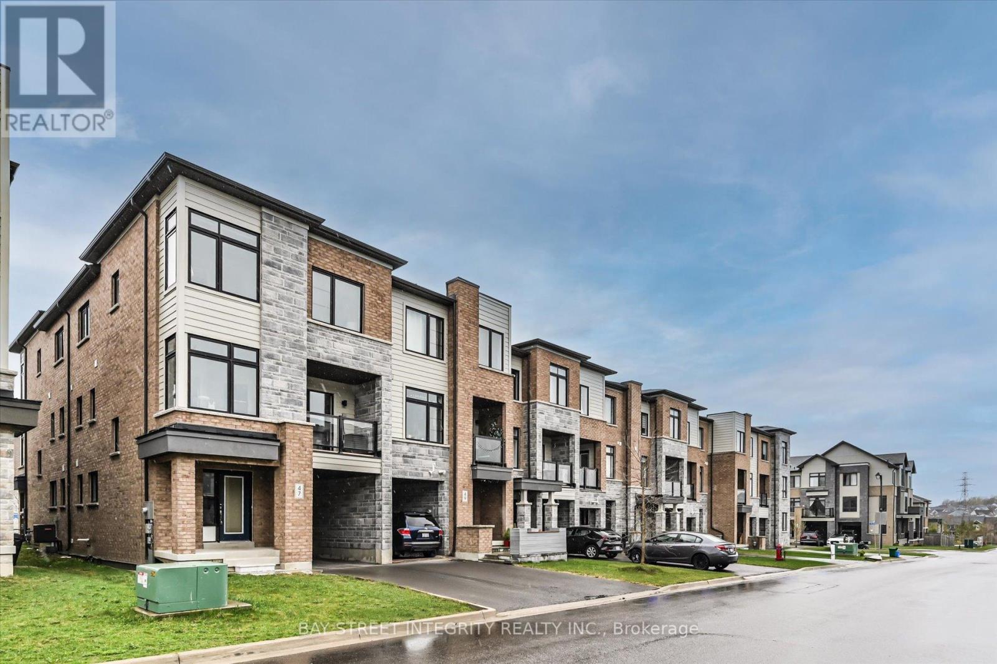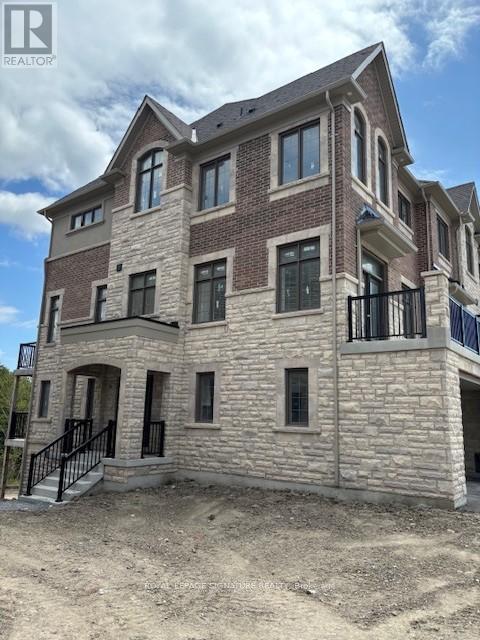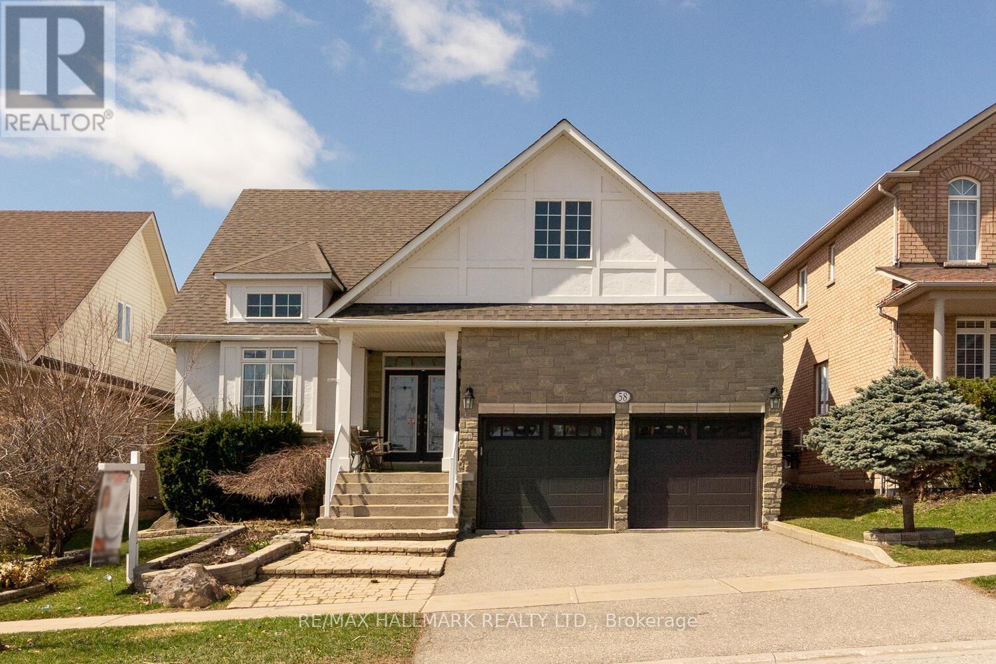15 - 7 Brighton Place
Vaughan, Ontario
Welcome to your new home in the sought-after Thornhill area! We are excited to present this spacious European-style townhome, the largest corner unit available, offering the feel of a semi-detached house within a comfortable close to 2000 sqft layout. This townhouse features a modern kitchen design, hardwood floors throughout, and a generous 9 ft ceiling on the main floor for an open and airy atmosphere.The master suite is a true retreat with a 5-piece ensuite bathroom, including a tastefully bathtub and glass door shower. Step outside onto the balcony for a peaceful view of the garden, and enjoy the added luxury of a large walk-in closet.Located conveniently close to all amenities, this townhome ensures you have everything you needThis turnkey property comes well-equipped with a stainless steel fridge, built-in cooktop, dishwasher, oven, range hood, and in-suite washer & dryer. Window blinds and all existing light fixtures are also included for your convenience.We recommend that buyers and their agents verify all property details, such as measurements and associated fees.This townhome is a charming find, offering a blend of comfort and style, making it a perfect place for you to create your next chapter. Don't let this opportunity pass you by come see it for yourself! (id:26049)
16 Chesley Street
Vaughan, Ontario
Brand New 3-Bedroom Townhouse in the Heart of Thornhill The Highly Desired Stellata 4 Model! Step into modern living with this stunning, never-lived-in Stellata 4 model townhouse, perfectly located in the vibrant and sought-after community of Thornhill. Featuring 3 spacious bedrooms and thoughtfully designed living spaces, this home offers comfort, convenience, and style. Enjoy over $60,000 in premium upgrades, including sleek stainless steel appliances, designer finishes, and high-end fixtures that elevate every corner of this beautiful home. Take in the outdoors on your private rooftop terrace, ideal for entertaining, relaxing, or enjoying the skyline views. Located just steps from top-rated schools, shops, Promenade Mall, public transportation, and all essential amenities, this is urban living at its best. Don't miss your chance to own a luxurious, move-in-ready home in one of Thornhills most desirable neighborhoods! (id:26049)
66 Stonesthrow Crescent
Uxbridge, Ontario
Elegant 3+2 Bedrm Immaculate Main Level Bungalow (2014), Located On A Sprawling 1+ Acre Estate-Style Property In Highly Coveted & Prestigious Family Friendly Neighbourhood In the Heart Of Goodwood W/Over 4000Sq/F Of Exquisitely Finished & Well-Appointed Luxury Inspired O/C Design Living Space. Greeted By An Exclusive Horseshoe Driveway As You Approach Wrought Iron Fencing On Your Covered Front Porch & Breathtaking Grand Entry Way. Gleaming HW Floors & A Comfortable Ambiance Welcome You Inside To Marvel & Admire High-End Finishes, Fine Chic Detailing & Craftsmanship T/O Including Soaring 9Ft Ceilings, Crown Moulding, Pillars & O/S Custom Doors T/O. A Gorgeous Sun-Filled Living Rm Invites You In W/Cozy New Gas FP Feature & Custom Stone Mantel($20K) O/L The Enormous Backyard Paradise & Opens To The Gourmet Chef Inspired Kitchen Showcasing An O/S Peninsula Island, Breakfast Bar, Lustrous Stone Counters, Electrolux Ss Pantry Fridge, Gas Range & Wine Fridge Plus A W/O To Your Private BY Oasis & Entertainers Delight Perfect For Proudly Hosting Guests W/Stone Interlock Lounging Area, A Beautiful Pergola & Stone Firepit! The King-Size Primary Bedrm Retreat Presents W/5Pc Zen-Like Ensuite Offering Soaker Tub, H&H Sinks, Stone Counters, Glass Shower & Lrg Windows W/California Shutters & An Expansive W/I Closet & Several Lrg Windows O/L Your Very Own Nature Lovers Paradise. Fully Fin Lower Level Offers You 2 Additional Bedrms, Lrg 3Pc Bath, An XL Rec Rm W/B/I Speakers, Games Rm, Cold Cellar & Is Roughed-In For Wet Bar W/30Amp Elec. Outlet & Would Make The Perfect In-Law Suite For All Your Accommodating Needs! Convenient B/I Direct Garage Access From Main Level Laundry/Mudroom Combo Into Your Immaculate Fully Finished Enormous 4 Car Tandem Garage Ideal For Car Enthusiasts & Is Truly The Ultimate Man Cave W/Ability To Accommodate A Hoist & Boasts Stunning Epoxy Flooring, N/Gas Heat Source & Pot Lights T/O. Thoughtfully Designed W/Upgrades & Updates T/O & Luxury Inspired Finishes. (id:26049)
246 Regional 8 Road
Uxbridge, Ontario
Exceptional Multi-Generational Living Opportunity Near Uxbridge! Don't miss out on this fantastic property located in the charming community of Siloam, just minutes away from Uxbridge and offering easy access to Highway 404 and 407perfect for commuters. This expansive 3+2 bedroom home is ideal for multi-gen families, featuring a spacious 979 sq. ft. (per prev floorplans) self-contained 2-bedroom in-law suite with its own private entrance and single-car driveway. The main floor (2901 sqf per prev floorplans) boasts large, inviting principal rooms, highlighted by a grand central staircase. Enjoy seamless flow from the main living area to the sunroom, and step out to the entertainers dream deck, complete with a custom outdoor bar area and a screened-in sitting room for year-round enjoyment. Beyond the deck, the private backyard offers the perfect setting for relaxation and fun, featuring an above-ground pool, fire pit area, and multiple storage sheds, including a workshop with power beside the pool. Recent Reno Incl Steel Roof (2004)Furnace and AC (2022)Kitchen Renovation (2013)Bathroom Updates (2010)Basement Waterproofing (2018)New Septic Bed (2021) (id:26049)
70 Burgundy Trail
Vaughan, Ontario
Welcome To This Beautifully Maintained Detached Home Featuring 4+2 Bedrooms And 4 Washrooms*Perfect For A Growing Or Extended FamilyStep Into An Elegant Open-Concept Living And Dining Area Accented By Hardwood Floors And Oversized Windows Offering An Abundance Of Natural Light*The Spacious Kitchen Is Equipped With Stainless Steel Appliances, Ample Cabinetry, Granite Countertops, Breakfast Bar, And A Cozy Eat-In Area With Walk-Out To Backyard*Enjoy The Warmth Of A Separate Family Room With Fireplace, Ideal For Relaxing EveningsUpstairs*Find Generously Sized Bedrooms Including A Primary Suite With Ensuite Bath*The Finished Basement Adds Versatility With Two Additional Bedrooms And Full Bath*Ideal For In-Laws Or Guests*Nestled In A Prime Neighbourhood Close To Schools, Parks, Golf Courses, Community Centre, Shopping And More*This Home Offers The Perfect Blend Of Comfort, Style, And Convenience*Dont Miss Your Opportunity To Own This Fantastic Family Home! (id:26049)
235 Hibiscus Court
Newmarket, Ontario
Nestled on a quiet, family-friendly court, this inviting 3-bedroom home at 235 Hibiscus Court offers the perfect blend of comfort and convenience. Step inside to a spacious living room, bathed in natural light from a charming bay window and featuring elegant hardwood floors. The stylish kitchen, boasting granite countertops and a bright breakfast area, overlooks the expansive backyard, creating a seamless connection to outdoor living. Enjoy easy access to the deck from the kitchen, ideal for summer barbecues and entertaining. The finished basement provides additional living space, perfect for a recreation room or home office. Outside, discover your private oasis: a large, fenced backyard featuring a heated inground pool, a patio accessible from the family room, and a deck accessible from the kitchen. This meticulously maintained home offers walkouts from both the kitchen and family room, seamlessly blending indoor and outdoor living. Enjoy the convenience of this prime location, close to excellent schools, Southlake Hospital, GO trains, Highway 404, and a wealth of amenities. Experience the tranquility of a quiet court, while remaining just moments from everything you need. This is more than just a home; it's a lifestyle. (id:26049)
47 Vantage Loop
Newmarket, Ontario
Welcome To 47 Vantage Loop, A Stunning Freehold End-Unit Townhome Nestled In The Sought-After Woodland Hill Neighbourhood In Newmarket! Upgrades In 2025: New Paint, Pot Lights. The Main Floor Features An Open-Concept Layout That Seamlessly Connects The Kitchen, Living And Dining Area, Creating A Bright And Welcoming Space Ideal For Both Daily Living And Entertaining. The Gourmet Kitchen Is Equipped With Modern Finishes, A Centre Island As A Breakfast Bar, And Easy Access To The Dining Area, While The Living Room Offers A Comfortable Spot To Relax And Gather. The Versatile Bedroom On The Main Floor Offers Flexibility To Suit Your Lifestyle Needs. The Upper Floor Offers Three Spacious Bedrooms And Two 4pc Bathrooms. The Primary Bedroom Completes With A Walk-In Closet For Ample Storage And A Private 4pc Ensuite Bathroom. The Ground Floor Features A Dedicated Space Ideal For A Home Office, Offering A Quiet And Functional Area For Remote Work Or Study. Enjoy The Perfect Balance Of Convenience And Natural Beauty, Located Close To Essential Amenities While Surrounded By Green Spaces And Scenic Views. Residents Can Enjoy Easy Access To Upper Canada Mall, Schools, Grocery Stores (Costco, Walmart), And Transit (Newmarket Go, YRT, Hwy 404), Along With Nearby Parks And Trails For Outdoor Recreation And Relaxation! (id:26049)
88 Canyon Gate Crescent
Vaughan, Ontario
Welcome to 88 Canyon Gate Cres. This 3 bedroom, detached home is situated on peaceful court, in a desirable neighborhood and is ready for the perfect family or professional to call this home. Offering a warm and inviting atmosphere, this home features a spacious layout with plenty of natural light making it perfect for families, professionals, or anyone seeking comfort and tranquility With a well appointed kitchen and ample cabinetry & counterspace. Living Room overlooks the backyard with fireplace, creating the perfect setting for gatherings. The quiet court location ensures a safe and serene environment plus no through traffic to deal with. Conveniently located near schools, parks, shopping and major highways. Don't Miss this opportunity and schedule your private showing today. (id:26049)
75 Chouinard Way
Aurora, Ontario
Gorgeous 4 Bedrooms 4 Baths Double Garage Detached by Paradise Homes. This Sun-filled home is located in one of the most desirable neighbourhoods Aurora Trail. Top schools including the DR. G. W. Williams S.S. (I.B. program), and situated in a quiet, child-friendly inner street with no sidewalk (full privacy). Long driveway can park 5 cars. Stylish Brick, Stone & Stucco Exterior. 9' ceiling for main & 2nd floor. Modern & open concept first floor with direct access to garage & laundry room. Gourmet Kitchen is equipped with granite countertops and central island, breakfast area combining with unobstructed backyard view. Prime ensuite master bedroom w/ 10' vaulted ceiling and huge walk-in closet. 2nd bedroom also has 4pc ensuite bathroom with large picture window. Jack & Jill bathroom for spacious 3rd & 4th bedroom. The most functional layout & floor plan you are looking for! Very convenient location: Steps To T&T Supermarket, several great Trails, parks, schools and restaurants. Easy access to HWY 404 & GO Station. Everything close to your doorstep. Ready to move in. Don't miss! (id:26049)
87 West Village Lane
Markham, Ontario
Welcome to luxury living in this fabulous 'Kylemore' town home located on a super quiet crescent location. Corner lot with private entrance & extra windows backing on to woods close to walking trails. Views are amazing! Beautiful functional floor plan with 3 bedrooms, 2.5 baths. Fabulous open concept kitchen & breakfast room. Plenty of cupboard space, quartz counter-tops & high end s/steel appliances. Extra cabinets and sink in servery. View of forest from windows & deck with b b q outlet. Quality 5" hardwood flooring in family & dining rooms. Family room has French door to terrace. Hardwood stairs throughout. Bedroom level has 9' smooth ceilings. Primary bedroom boasts cathedral ceiling, Large w/in closet & 5 piece spa like bathroom with free standing tub, shower, double sinks & quartz counter-top. Bedroom 3 has French door to deck, walk in closet. Bed 2 extra windows & closet. Large media room has smooth ceiling with large window & walk/out to deck. Laundry room on Media level and access to 2 car garage. 2 car driveway. Unfinished Walk out basement. Great neighbourhood close to transit, library, rec. centre, golf course, shopping, restaurants, good school district. (id:26049)
394 The Queensway Street S
Georgina, Ontario
Fantastic expansive home offering just over 3000 sq ft of above-grade living. Open plan, ample sized rooms throughout. Well suited to large, blended or extended family. Sparkling clean, airy and fresh! Huge main floor primary with two large walk-in closets and a 12'9' ft ensuite with walk-in showe. Walk outs from primary and family room to huge 14 x 37 foot deck with cover. BBQ area overlooking deep, mature backyard. Addition with wide stairway leading to two bedrooms and two bathrooms. Entire main level is wheelchair accessible with wide doors, walk in shower and stairway easily accommodates a chairlift. Floor plan suits a home based business. (id:26049)
58 Shadow Falls Drive
Richmond Hill, Ontario
INCOME GENERATING BASEMENT - This Magnificent, Once-In-A-Lifetime Bungaloft Is Beautifully Set On An Exquisite Ravine Lot Among Treasured Natural Landscape With Unrivalled Private Vistas & Stunning Idyllic Views Over The Ravine In Beautiful Neighborhood W/Nature Trails. Undeniable Timelessness And Boundless Sophistication Envelope The Entire Property. Indoor-Outdoor Beauty Blends Harmoniously. Impeccable Clean Lines Define The Architectural Artistry Seen Throughout. Fabulous School Area, Close To Shops, Community Centre, Lake, Park, Golf Club. A Fully Finished Basement Apartment, Large Recreation Room, Full Kitchen, Three Additional Bedrooms, And Two Washrooms. This Space Is A Perfect Rental Property. With Many Upscale Finishes In A Great Location And Close To Major Amenities, Your Family Will Surely Love Living In This Home! (id:26049)


