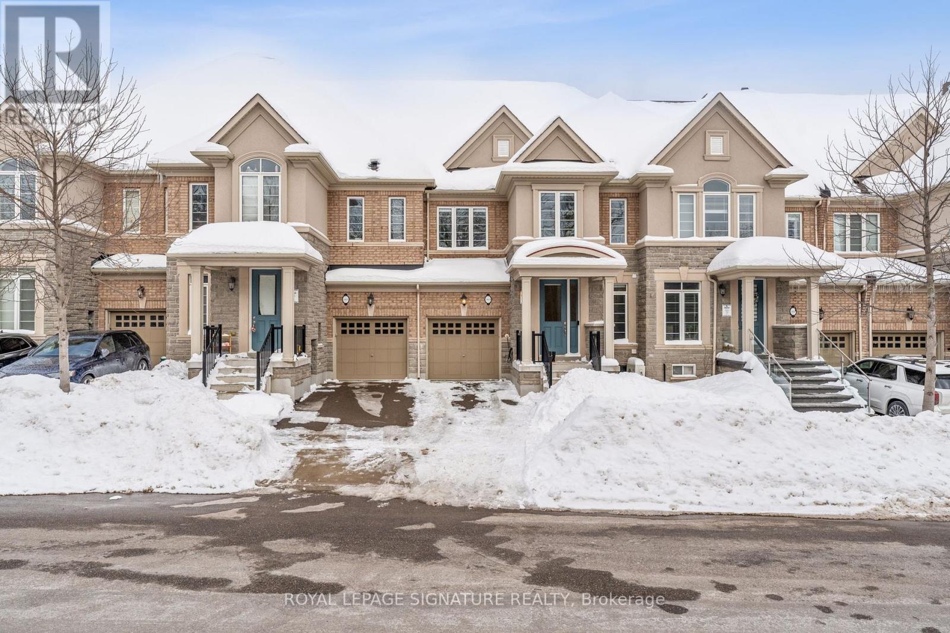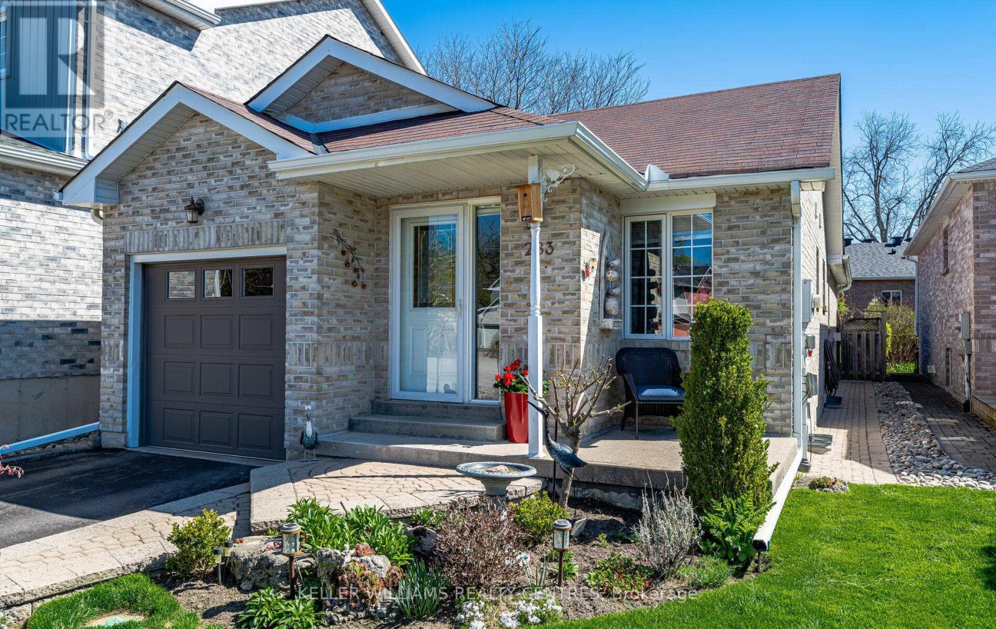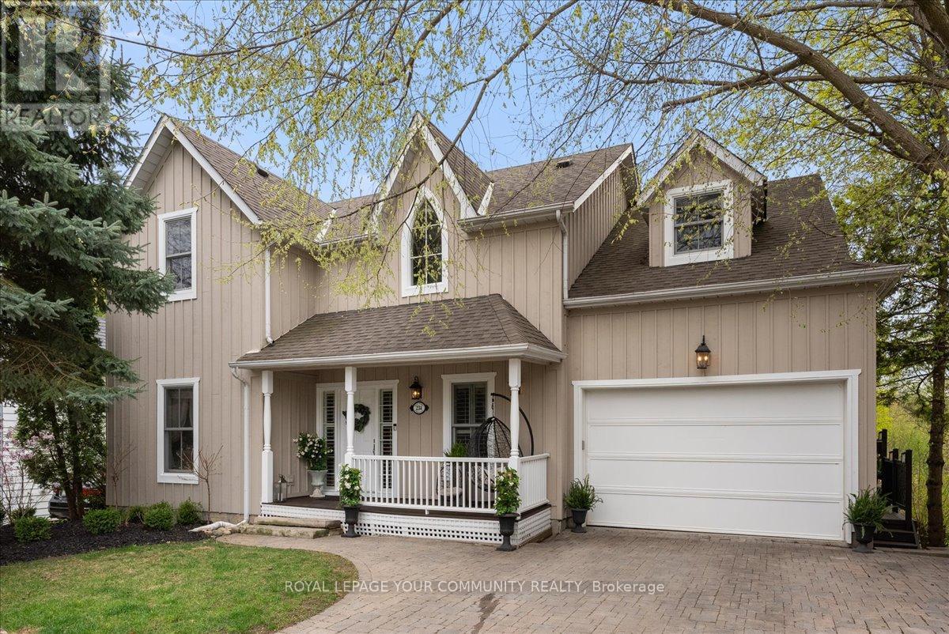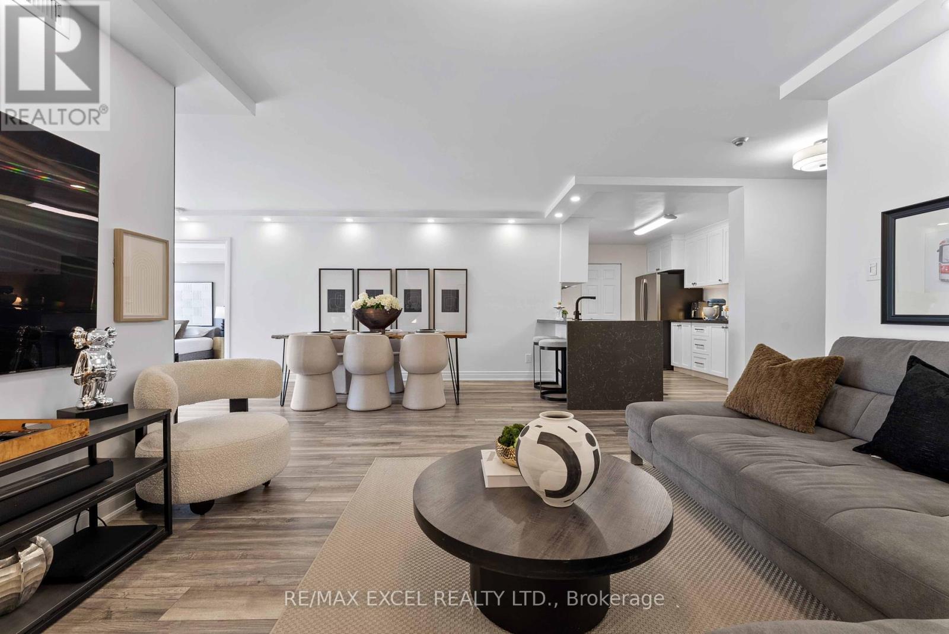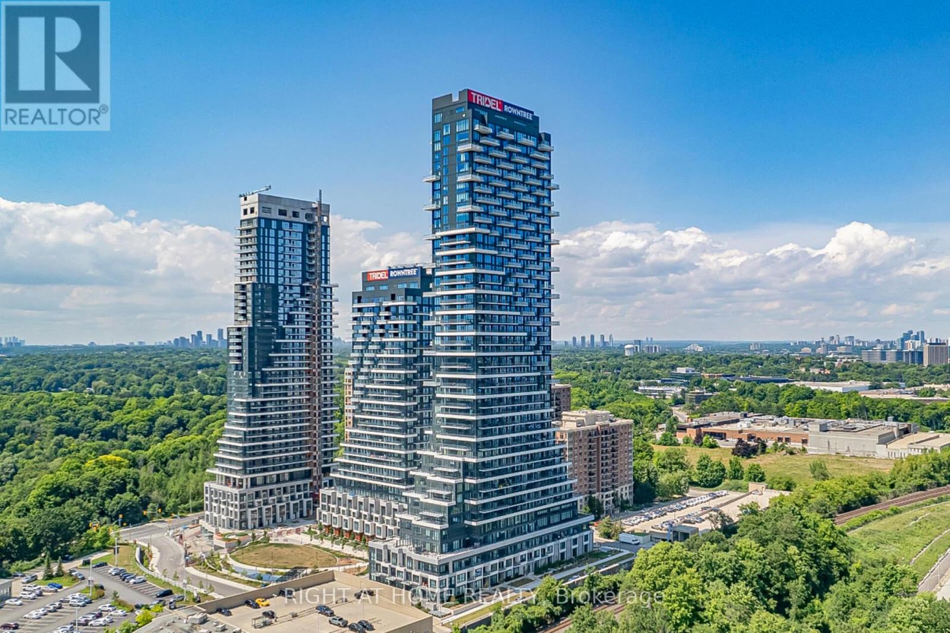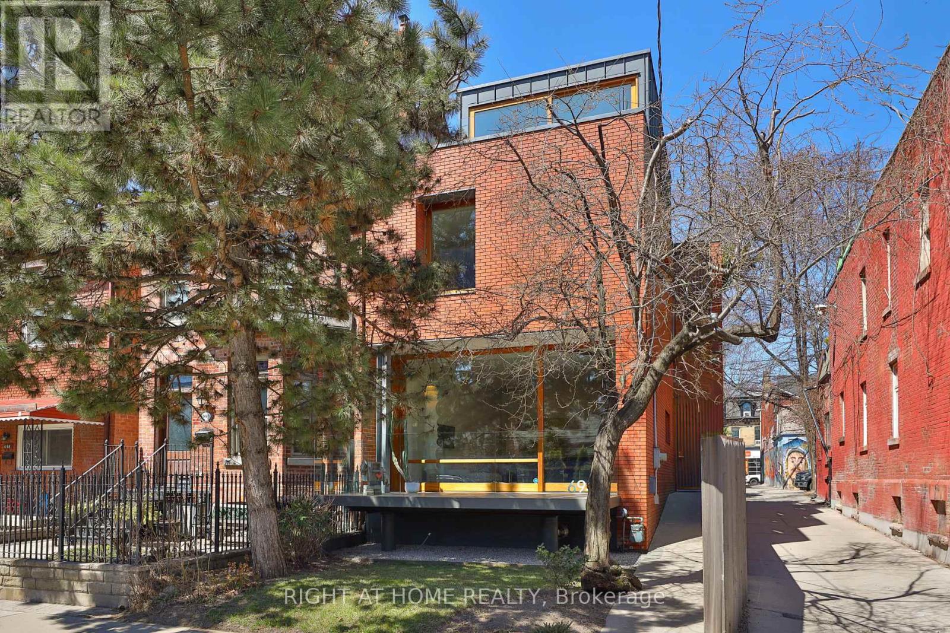3453 Fourth Line
Oakville, Ontario
Welcome to 3453 Fourth Line by Rosehaven Homes, your perfect 3-bedroom 3-bath freehold townhome located in Oakville's most desired Glenorchy community. Step inside to high 9' ceilings and elegant hardwood floors on the main floor, and potlights throughout both levels, leading outdoors to a fully-fenced backyard with manicured lawn, wood deck and gas BBQ line, perfect for gatherings. The open-concept kitchen features modern appliances, ample cabinet space with breakfast bar, quartz countertops & gas range. A living room complete with a gas fireplace. The second floor includes 3 spacious bedrooms, with the master suite boasting a walk-in closet and a luxurious 5-piece ensuite. A large guest bathroom and a conveniently located laundry room on the second level. Additional upgrades include EV charger, central vacuum, and owned hot water tank. Located in Oakville's Glenorchy community, this home is near top-rated schools, nature trails, golf courses, newly renovated sports complex, hospital and Highway 407. (id:26049)
42 Portland Crescent
Newmarket, Ontario
* See Virtual Tour* Prime location on a quiet crescent in a family friendly neighbourhood* Close proximity to popular schools, transit, recreational amenities & more!* Immaculate 4 +1 bedroom home with 2 car garage* Only the 2nd owner of this property for over 30 years* Many professional renovations & upgrades over the years* Newly painted 1st & 2nd floors in a neutral colour palette* 2,384 square feet with large elegant principal rooms & spacious bedrooms PLUS a fabulous finished basement including a 5th bedroom (currently used as an office), 2nd family room, 3-piece bathroom, home gym area, direct garage access & a tiled floor area with freestanding dry bar* Great potential for nanny/in-law suite* Open concept family room & kitchen* Floor plan with great flow for entertaining* Convenient walk-outs to stone patio for taking luxurious hot tubs, easy barbequing & Alfresco dining* Large (~220sf) primary retreat with bathroom ensuite, walk-in closet, sitting area & 2 large windows* Situated on a private pie shaped lot with glorious southwestern exposure* Mere steps to Yonge St. popular shops ranging from specialty boutiques to Big Box convenience stores* Easy access to Highways 400 & 404 - Commute downtown or head up north* Fresh, pristine & move-in ready* See full list of features* Don't miss this opportunity! (id:26049)
4580 Concession 6 Road
Uxbridge, Ontario
Welcome to Blues Holler, a soulfully curated 10-acre country estate in the heart of Uxbridge. One of Durham Regions most coveted rural enclaves. Renovated and maintained to the highest standard by an award-winning builder from 2021-2025, this timeless property blends heritage charm with modern luxury in a setting that feels miles away, yet mins to every amenity. The main home is a true showpiece, anchored by a granite fieldstone fireplace with reclaimed hemlock beam mantel, lifted straight from a Hallmark Christmas movie. Heated porcelain floors flow through the kitchen, dining, and family rooms, where leathered quartz counters, stainless steel appliances, and open-concept layout set the tone for elevated country living. Walk-Out to a 24' x 24' west-facing covered deck with propane hookup + fire table, perfect for entertaining or catching golden-hour sunsets. The main-flr prim suite is privately tucked into the south wing, feat. a luxe 4-pc ensuite w/ heated flrs, huge W/I closet, and private 2nd deck w/ hot tub (2017) a serene spot for stargazing or AM coffee. Stylish main-flr powder rm completes the level. Upstairs, a smart reconfig yields 3 spacious bdrms (originally 4), all w/ dbl closets, corner windows, HW flrs & pot lights serviced by a stunning 5-pc bath. The fin. lower lvl offers a sep-entry in-law suite w/ full kitchen, living/dining, bdrm & 3-pc bathideal for multi-gen living, guests, or income. Outdoors, the wow-factor continues: in-flr glycol-heated shop w/ 4 bay drs + 250 sf loft above; open-air 720 sf car/boat port on 6" reinforced concrete pad; orig. bank barn w/ 4 box stalls, sunlit workshop & hay storage; 2nd detached garage w/concrete flr adds more utility. A custom stone outdoor kitchen w/ granite counters + wood-burning pizza oven is primed for unforgettable gatherings. The peaceful pond & waterfall are flanked by a slate-roofed gazebo, surrounded by lush landscaping & curated gardens. (id:26049)
283 Sheridan Court
Newmarket, Ontario
Welcome to this gorgeous 2 bedroom bungalow that shows incredible pride of ownership!!!! This lovely home has fantastic curb appeal with stunning gardens and a private oasis in the backyard including a large deck surrounded by flowering gardens. It is located in a wonderful community in Newmarket surrounded by parks and nestled on a high demand private court!! All within walking distance to the vibrant Newmarket Main Street and Fairy Lake!!! So many upgrades to this gorgeous home including a new kitchen and primary bathroom in 2022! The open floor plan showcases the beautiful renovated kitchen with a comfortable large island overlooking the spacious living room a with a view to the deck through the walkout! This home has lots of windows and loads of natural light too! On winter days, cozy up to the gas fireplace! The primary bedroom is generously sized and includes a full renovated ensuite bathroom, a large walk-in closet and a beautiful barn door entryway. The finished basement has a large family room with 2 windows for lots of light and there is a common room currently set up as a hair salon but could easily be converted to a kitchen for in-law potential. The basement also has a full 4 piece bathroom, large bedroom, storage space and a cold room. There is a full sized single car garage with lots of storage space and an entry door into the home. The driveway can fit 2 cars as well! This spotless home has been lovingly cared for by its current owner since 2011 and will not disappoint! (id:26049)
234 Main Street
Markham, Ontario
Welcome to 234 Main Street. Nestled on a mature tree-lined street in the heart of Unionville, this distinctive home offers a blend of timeless curb appeal and sophisticated design. A welcoming front porch hints at the custom detailing found within. Inside, with over 3300 square feet of living space, discover a spacious open concept layout with plenty of room for a large family. Designer finishes and a neutral palette are enhanced by bespoke millwork throughout, creating elegant yet comfortable living spaces. The bright custom kitchen, boasting GEOS countertops and stainless-steel appliances, is ideal for both everyday living and entertaining. The layout is thoughtfully designed for functionality with direct laundry room access which also connects to the wrap around deck for easy outdoor cooking, AND direct garage access! The home features five spacious bedrooms and four beautiful bathrooms. Retreat upstairs to the primary suite complete with a walk-in closet, a large separate dressing room/office, and a spectacular ensuite featuring a soaker tub, separate shower, and double vanity. The basement is perfect for entertaining and includes a bathroom, kitchenette, and bedroom for ideal extra living space. Step outside to your private oasis escape: an expansive mature lot with a back deck that overlooks your vegetable garden, a children's playground, and the serene Toogood Pond an idyllic setting for morning coffee or gatherings of any size. Enjoy the convenience of strolling to Main Street's charming shops, diverse restaurants, the local library, and picturesque parks and trails. This residence offers more than just a home; it presents a lifestyle. Don't miss this rare opportunity to acquire a truly unique property in one of Unionville's most sought-after neighbourhoods! (id:26049)
607 - 30 Greenfield Avenue
Toronto, Ontario
Welcome to Rodeo Walk by Tridel, a beautifully renovated, south-facing 2-bedroom + solarium condo suite spanning nearly 1,300 sq. ft., steps from Yonge & Sheppard. This rarely offered complete open-concept layout boasts a practical, versatile & spacious configuration. Incredible sunlit south exposure ensuring natural lights throughout the year. The open-concept design promotes seamless flow through the living, dining & solarium spaces, creating an inviting atmosphere for both everyday living and entertaining. The modern kitchen featuring lots of storage, beautiful cabinetry & a sleek expansive quartz countertop with waterfall feature. The solarium & living room easily convertible into a third room. Smooth ceilings, renovated bathrooms, modern baseboards, pot lights, accent walls & premium German laminate flooring complete the tasteful luxurious feel. The light-drenched split-bedroom layout ensures privacy with roomy closet spaces. The primary bedroom includes his-and-her closets and a lavish 4-piece ensuite with a XL shower & separate tub. The generous & sunfilled solarium, fitted with newer roller shades is perfect as an office or family room or bedroom. Enjoy the convenience of the ensuite locker/ pantry/ flexible space. This fully equipped building features 24-hour concierge, indoor pool, hot tub, sauna, billiard room, library, 2 squash courts (1 with basketball hoop), gym & party room. Maintenance fees cover all utilities, internet & basic cable. Unbeatable location steps to 2 subway lines (Yonge/Sheppard), Sheppard Centre, Whole's Food, Longo's, Food Basics, LA Fitness, LCBO, Montessori, major banks, restaurants, coffee/ bubble tea shops, schools & parks. Easy 5 minute access to Hwy 401 & everything Yonge street has to offer. Located in the coveted Earl Haig School District, near Claude Watson School for the Arts & Cardinal Carter. Move-in ready & perfect for those seeking luxury & convenience in the heart of North York. (id:26049)
443 Feasby Road
Uxbridge, Ontario
Rare Premium Private 10 Acre Parcel with Southern Exposure, Mature Trees, 2966 SQFT 5 Bedroom Home w/ 3 Car Garage + Storage Loft + Finished Basement, 3 Car 35x21 Detached Workshop + Loft, 6 Stall Barn + Hay Loft, 3 Paddocks, and Acre Pond on Desirable Feasby Road. Enter through the long tree-lined private driveway into your own country retreat. Custom built 2966 SQFT 5 Bedroom 4-Level Sidesplit offers large principal rooms, a covered front porch, a bright open-concept layout and two kitchens. Oversized Family Room with laminate flooring, wood stove and multiple walk-outs to the patio. Spacious Combined Dining/Living Room with laminate flooring. Primary Suite with walk-in closet and 3-piece ensuite. 5th Bedroom with 3 piece bathroom, kitchen and laundry room is ideal for multi-generational living. 3 Car Detached Garage/Workshop (1991) is insulated/heated with a wood stove, electric blower and propane heater as well as a storage loft. 6 Stall Barn w/ Hay Loft (1986), Tack Room, Shavings Storage Room, and Hydro. The majority of the lot is open and dry with the perimeter of the lot lined with mature trees enhancing the privacy and natural setting. Original Long-Time Owners. First Time Offered. Quiet Dead-End Section of Feasby Road Offers Privacy and Low Traffic. (id:26049)
3101 - 30 Inn On The Park Drive
Toronto, Ontario
Featuring a stunning one bedroom plus den suite on a high floor at Tridel's Auberge On The Park. With breathtaking unobstructed views of Toronto's skyline/CN Tower, 9-foot smooth ceilings and floor-to-ceiling windows, this home is flooded with natural light, creating an open, airy ambiance. The beautiful laminate floors add warmth and elegance to the space. The open-concept living/dining area seamlessly flows into the well-appointed contemporary kitchen featuring energy-efficient stainless steel appliances, integrated dishwasher and sleek granite countertops with matching backsplash - perfect for preparing meals or entertaining guests. The large bedroom offers ample space for relaxation, while the versatile den provides an ideal spot for a home office, reading nook or extra storage - tailor to your lifestyle. Nestled in the heart of mid-Toronto, this condo is surrounded by expansive greenspace and lush parklands, offering the perfect balance of city living and nature. Be part of the elite community to experience the elevated lifestyle with superb amenity spaces encompassing a grand lobby with French inspired interior design, 24 hour concierge, outdoor spa-like swimming pool, whirlpool, private cabanas, outdoor terrace with BBQs perfect for al fresco dining, fitness centre with yoga and spin studios, multimedia room, elegant party room with billiards, private dining room, pet wash & dog park and ample visitor's parking. Conveniently located with easy access to public transit, highways, grocery stores, shopping, parks, and trails, this condo offers the ultimate in comfort, convenience, and luxury. Don't miss the opportunity to make this exceptional property your new home! (id:26049)
102 - 350 Lonsdale Road
Toronto, Ontario
Welcome to the prestigious Lonsdale House, located in the heart of Forest Hill Village. With 1,209 sqft of interior living space, this stunning 2 bedroom and 2 bathroom residence truly has the wow factor. From the moment you step through the double French doors, you'll be greeted by a bright, spacious and L-shaped open-concept layout perfect for living and entertaining. The unit features mahogany wood floors throughout, soaring 9-foot ceilings with crown moldings. The kitchen showcases granite countertops, full-sized appliances and a charming breakfast area with custom-built cabinetry for extra storage. The primary bedroom comfortably accommodates a king-sized bed and features a large window with California shutters, custom cabinetry, his-and-hers closets and a luxurious spa like 3-piece ensuite with a soaker tub. The second bedroom offers a double closet, a large window with California shutters and a flexible layout to suit your needs. There is also a renovated 3-piece bathroom includes a glass stand-up shower for added convenience. Step outside to the outdoor terrace, bordered by a lush green privacy fence which is an ideal setting for intimate summer gatherings or tranquil moments of relaxation. This condo is perfectly situated in a highly desirable neighbourhood, just steps away from charming restaurants, cafes, shopping and grocery stores. A short 5-minute walk to the St. Clair subway station, access to top-rated public and private schools make this an excellent option for families. The building itself offers premium amenities, including 24/7 security and concierge services, a gym, an indoor pool, a rooftop deck, a large party room and visitors parking. Maintenance fees covers all utilities, unit also includes one parking space and a locker. (id:26049)
223 - 38 Dan Leckie Way
Toronto, Ontario
Low Maintenance Fees and Property Taxes and an even better price! Just under 600 square feet Plus the 175 Square foot Terrace! What a deal for a property with exceptional outdoor space. Be the envy of your friends on this 175 square foot terrace with electrical outlets. Perfect for large gatherings and furniture. Perfect way to end the day! Living Room has Floor to Ceiling Windows bringing in tons of natural light. The Den has custom built in workspace for the trendsetter. Perfect for working at home and has space to fit for 2! The unit is a corner unit with only 1 neighbour - No terraces above! Location ... Your only 35 seconds from the waterfront! This is the spot to be! Book in your showing now. Some photos virtually staged (id:26049)
694 Richmond Street W
Toronto, Ontario
A distinguished modern home that celebrates exceptional design and fine craftsmanship. Richmond House by Kohn Shnier Architects thoughtfully reflects the dynamic streetscape of Trinity Bellwoods while presenting a bright and decidedly contemporary residence defined by outstanding volumes and an abundance of natural light. Bold yet quiet, the home unfolds through a series of beautifully composed spaces from the stylish eat-in kitchen that opens seamlessly to a landscaped urban yard, to the sublime living room with an expansive terrace that gently extends toward the street. Polished concrete floors with radiant heating run throughout, complemented by extensive Spanish cedar built-ins and custom windows and lift-and-slide doors by Bauhaus. The primary bedroom occupies the rear of the second floor and overlooks the garden, featuring a full wall of closets and a sublime ensuite bathroom kissed with colour. At the front, a generous second bedroom enjoys southern light, ample closets, and access to the main bathroom. The third floor offers adaptable and inspiring space, flanked by private terraces both front and back, ideal for a home office, gym, studio, or additional bedroom. The finished lower level features a spacious family room, powder room, laundry, and storage. Detached 2 car garage with commissioned work by skam on exterior. Courageously conceived yet respectful of its surroundings, Richmond House is a home of quiet confidence and sublime beauty in one of Torontos most exciting neighbourhoods. A unique urban home. (id:26049)
76 - 4222 Dixie Road
Mississauga, Ontario
Superb Location at the Eastern end of Mississauga! Welcome to the sought-after Hickory Village Area. Conveniently accessible to a wide range of amenities, highway access, airport, public transit, shopping malls, schools, parks, Dixie GO, & much more! This residence features 3 beds + Den, 3 baths, a finished basement, and is nestled on the quieter end of the complex. Guest parking and outdoor park are just a short walk away! Plenty of guest parking is available throughout the complex. Exquisitely renovated with premium finishes from top to bottom. 9 ft Ceiling. The main floor boasts a welcoming foyer that leads to a spacious den with a walkout to the deck and a landscaped fenced yard. One of the bigger yards in the complex! The den can easily be transformed into a 4th bedroom. Access to the garage from the main floor, how convenient! The second floor showcases an open-concept living and dining space, complemented by a modern kitchen & breakfast area that walks out to the upper deck, overlooking the backyard. The kitchen has a generous amount of counter space, ample storage, & high-end appliances. The primary bedroom features a 3-piece ensuite, walk-in closet, and a Juliet balcony. Numerous upgrades worth mentioning: windows, hardwood floors, California shutters, pot lights, interlock driveway & front porch, exterior stucco, custom garage door with automatic door opener & remote, entrance door, patio railing, staircase & railing, custom counter tops in bathrooms and kitchen, paint, wall moldings, crown moldings, manual retractable awning, and many more! Approx 1,938 sq ft, including finished basement. No rental items & no sidewalk! (id:26049)

