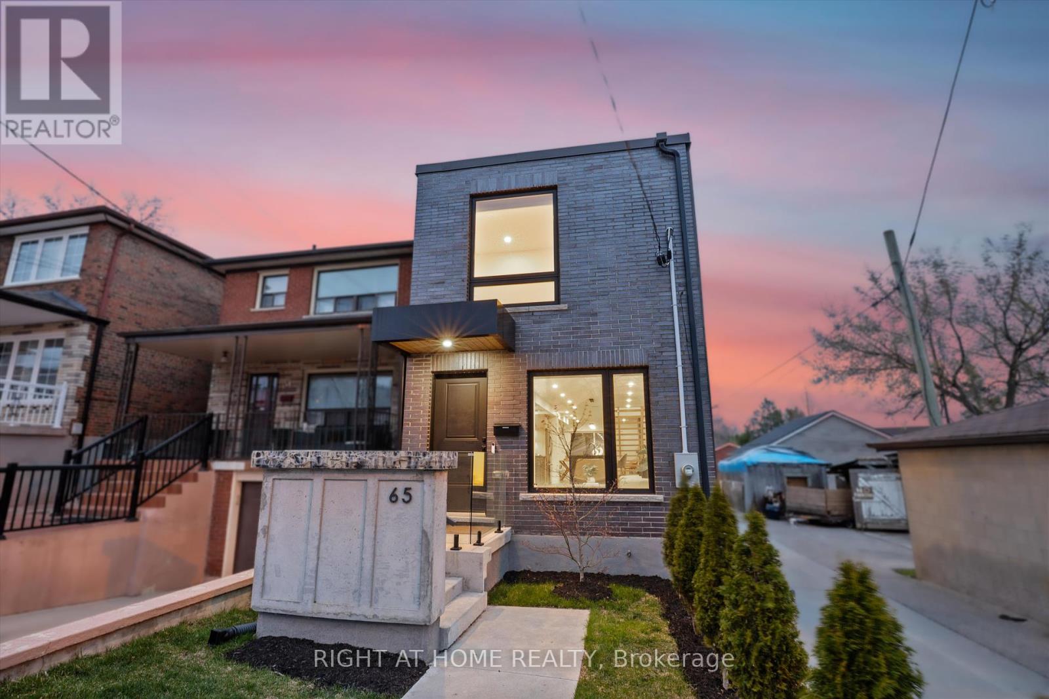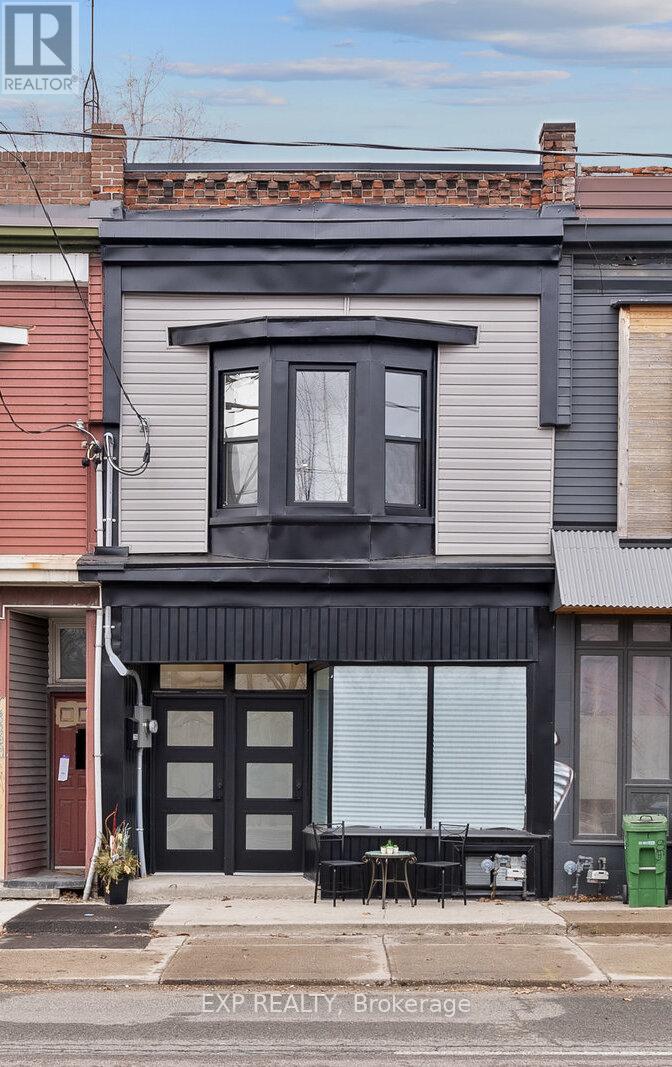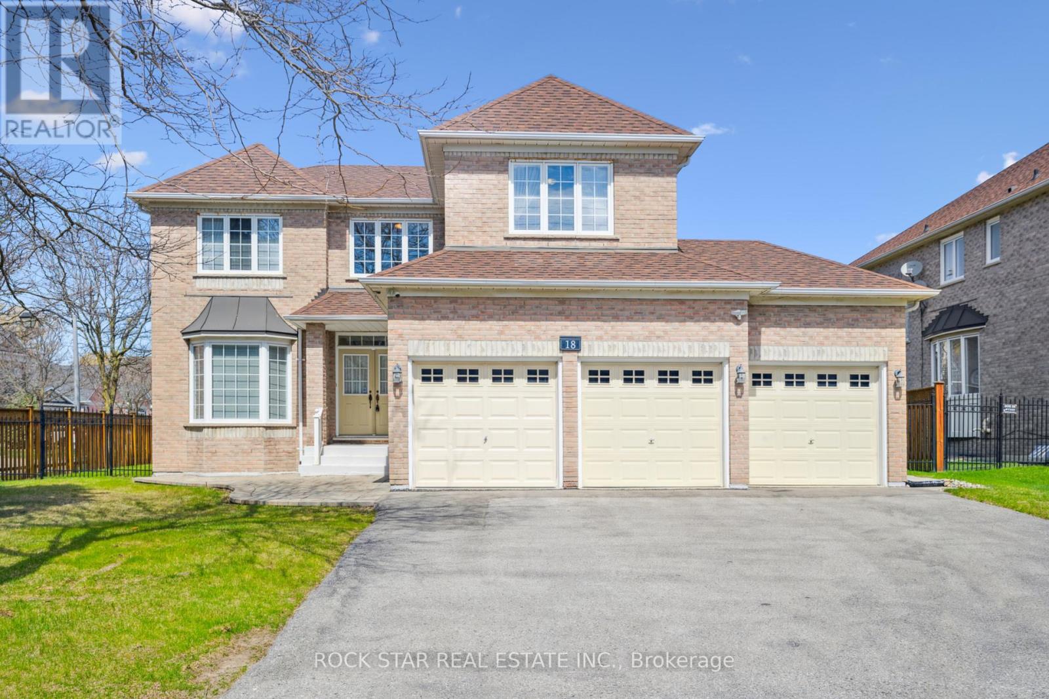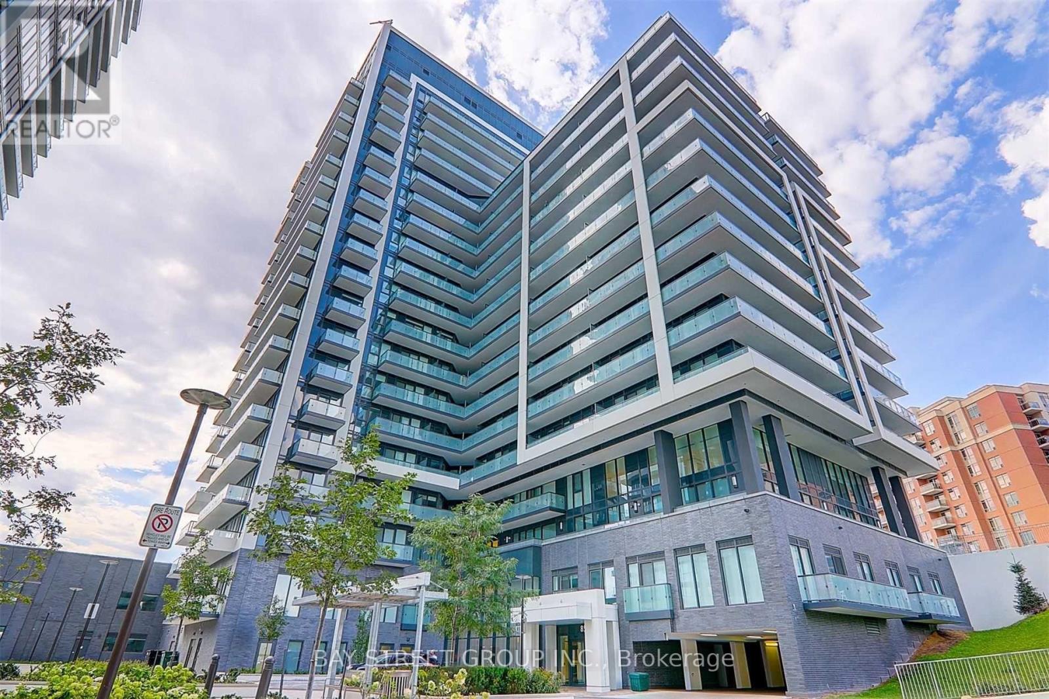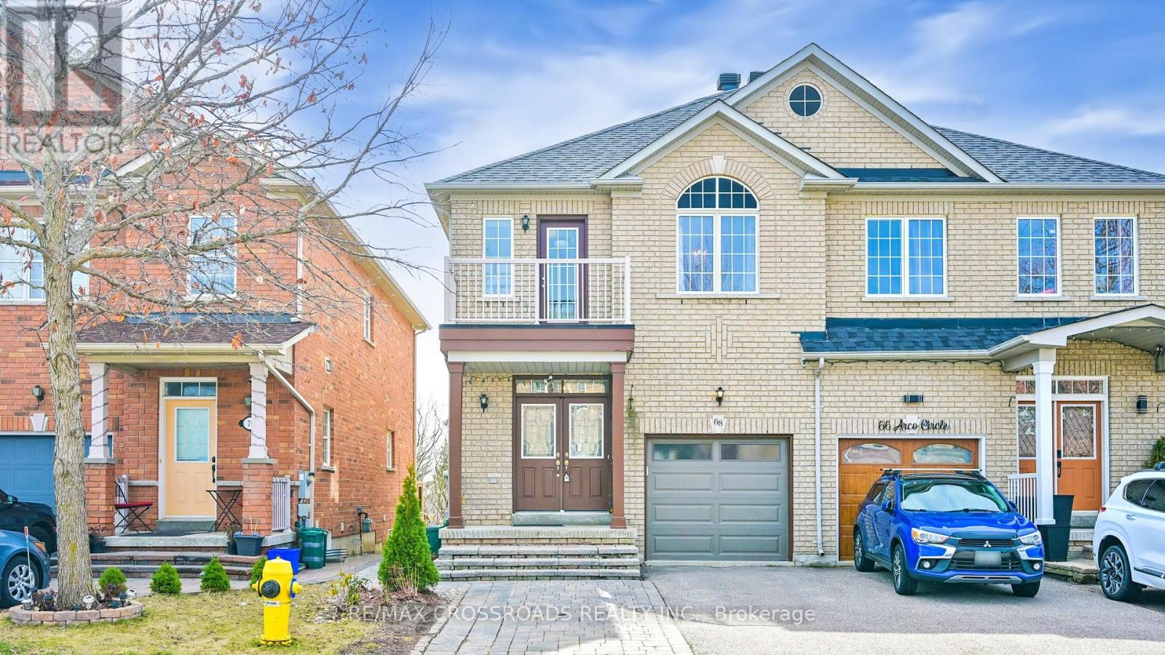36 Echoridge Drive
Brampton, Ontario
Stunning Detached Home with Double Garage in a Highly Sought-After Neighborhood! Welcome to this exquisite 4-bedroom detached home offering spacious, open-concept modern living in a prime location. Carpet free home with generously sized bedrooms, this home is perfect for families seeking comfort and style. The main floor boasts an inviting open layout, featuring a bright eat-in breakfast area, a separate formal dining room, and a beautifully designed living spaceideal for both everyday living and entertaining. The finished basement apartment comes with a separate entrance, providing excellent rental income potential or a private in-law suite. Step outside to your expansive backyard deck, complete with a gazebo, creating the perfect outdoor retreat for summer gatherings and BBQs. Nestled in a highly sought-after neighborhood, this home is just minutes from top-rated schools, lush parks, shopping centers, dining options, and all essential amenities. Recent Upgrades: Brand new furnace (2023) for enhanced energy efficiency, Fully renovated basement with modern finishes and a separate entrance, Brand new flooring on the main floor for a fresh and stylish look, Fresh paint throughout the home, creating a bright and welcoming ambiance, Pot lights installed, adding a sleek, modern touch to every space and much more! Dont miss the chance to own this incredible homeschedule your viewing today (id:26049)
65 Aileen Avenue
Toronto, Ontario
This stunning custom detached home features luxurious contemporary finishes across 2,500+ sq ft of living space. It offers 4 spacious bedrooms, 5 bathrooms, and 2 car parking, all nestled at the end of a peaceful dead-end street. Designed to maximize natural light, the open-concept main floor features a chef-inspired kitchen with a striking 10-ft black quartz island with double waterfall edges, gas cooktop with pot filler, built-in wall oven, and premium appliances. Elegant millwork and seamless Aria vents add to the homes refined aesthetic. The cozy family room is perfect for relaxing, complete with built-in surround sound speakers and a modern fireplace. Enjoy peace of mind with upgraded 200 amp electrical service and a 1 waterline. Step outside to a sun-drenched, south-facing backyard ideal for summer entertaining. The outdoor space includes a gas BBQ line, deck and fence, built-in speakers, and a large storage shed. Yes, there's parking! There is space for two wide cars to park in the back and this space also has documented approval for laneway home construction! This home also features two laundry areas--one conveniently located on the main floor and another in the basement within the potential in-law suite, which has its own separate entrance. Ideally located with excellent future transit access to the soon-to-open Eglinton LRT station and the upcoming Caledonia GO Station, offering convenient commuting options once operational. Appliances include stainless steel fridge, stovetop, dishwasher, built-in wall oven, built-in microwave, washer/dryer, and elegant light fixtures throughout. Don't miss your chance to own this showpiece in a quiet, family-friendly neighborhood. DON'T MISS the video to see the virutal tour & floorplans: https://view.terraconmedia.com/65-Aileen-Ave/idx (id:26049)
2555 Dundas Street W
Toronto, Ontario
Triple the Opportunity: Live in One, Rent out Two Turnkey Triplex in Prime Toronto! 2555 & 2555A Dundas St W. LIVE SMART. EARN SMARTER. Step into Toronto real estate the bold way with this fully VACANT triplex allowing you to hand select new tenants and immediately capitalize on current market rents!. Live in one stylish unit while the other two generate passive income. Projected Annual Income: $110,400, Projected Annual Expenses: $18,724, Projected NOI: $91,676. OVER 5% CAP RATE!! 3 fully renovated suites (Lower: 2BDRM, Ground: 2BDRM & Upper: 3 BDRM) Low property expenses with significant mechanical upgrades throughout including replaced wiring, 200 AMP upgrade, HVAC (Furnace & A/C 2024), roof, new windows, new siding front/rear & complete interior waterproofing w sump-pump; all 3 units have separate entrances, ensuite laundry, 2 parking spaces at rear. Separate hydro monitored w Emporia energy sensors. Short Walk to Subway at Bloor/Dundas Transit Hub, the UP express/Bloor GO station. Nearby Great Schools/Steps to All Amenities/Great Community; Hip Cafes, Restaurants, Nature & Shopping at The Junction, Roncesvalles Village & High Park. 99 Bike score, 94 Transit Score, 93 Walk Score. Seller offers no representations or warranties related to the legal or retrofit status of units. Too many upgrades to list, see link below for Features and Upgrades List! Holding offers Monday May 12 @ 5pm. Seller reserves the right to review and accept pre-emptive offers. (id:26049)
1021 - 15 James Finlay Way
Toronto, Ontario
Stunning Condo in a Prime Location!Enjoy modern living in this beautifully upgraded condo, complete with a spacious layout and a 50 sq. ft. balcony overlooking a peaceful garden terrace. The contemporary kitchen features granite countertops with an under-mount sink, stainless steel appliances, and a sleek backsplash.Elegant touches throughout include upgraded hardwood floors, custom baseboards, premium kitchen cabinetry, and refined ceiling finishes.Located just minutes from Wilson Metro Station, the new hospital, Hwy 401, shopping, public transit, parks, plazas, and restaurants this is the perfect mix of comfort and convenience. (id:26049)
202 - 1440 Clarriage Court
Milton, Ontario
Don't miss this stunning 1 Bedroom + Den, 2 Bathroom condo that perfectly blends style and functionality! Featuring 9 ft ceilings, light grey laminate flooring, and a modern kitchen with sleek quartz countertops and fresh paint throughout, this home is move-in ready. Enjoy the open-concept layout with a spacious great room that flows effortlessly into the kitchen and out to your private, generously sized balcony ideal for morning coffee or evening relaxation. The stylish kitchen includes white cabinetry, grey quartz countertops, and premium stainless steel appliances fridge, glass cooktop with over-the-range oven, microwave, and dishwasher. The primary bedroom boasts a large window overlooking the balcony and a 4-piece ensuite complete with tile flooring and quartz counters. The versatile den is perfect for a home office or creative space, while the second full bathroom features a glass-enclosed shower, quartz countertops, and elegant tile finishes. In-suite washer & dryer. One parking space & one storage locker. Building amenities include a fully equipped fitness center, secure bike storage, a stylish party room with a kitchenette, and direct access to an outdoor area featuring BBQs. Close to Rattlesnake Golf Course, Downtown Milton, Mill Pond, Springridge Farm, and Toronto Premium Outlets. Just move in and enjoy modern condo living at its finest! (id:26049)
678 Somerville Drive
Newmarket, Ontario
Sparkling Clean, Bright & Spacious 4 Bedroom Stunner in One Of Newmarket's Most Sought After Neighborhoods! Practical & Functional Open Concept Family Home On A Huge Premium Pie Shaped Lot Siding Onto Park! Turn-Key Ready W/Thousands Spent On Custom Upgrades Incl. Kitchen W/Quartz Counters, Oversized Island, Stainless Steel Appliances, Hardwood T/Out, Custom Millwork, 8 Ft Doors On Main Floor, Custom Closets, Upgraded Light Fixtures, Pot Lights & California Shutters T/Out, Master W/Walk In Closet & Spa Like 5 Piece Ensuite! Fantastic Location Close To All Amenities Incl. Community Centres, Transit, Shopping, 404 & Walking Distance To Top Rated Schools! This Home Exudes True Pride Of Ownership! See Floorplans & Virtual Tour Attached. Don't Miss This Absolute Gem! (id:26049)
225 Warner Crescent
Newmarket, Ontario
Welcome to 225 Warner Crescent, located in the highly sought-after Summerhill Estates neighbourhood in the heart of Newmarket. This 3-bedroom, 3-bathroom freehold townhome features a rarely offered second-level family room with a gas fireplace, easily convertible to a fourth bedroom. The bright, open-concept main floor offers a comfortable living and dining area that overlooks the backyard and breakfast area, with a walkout to a private deck-ideal for entertaining.The home boasts a fully renovated modern kitchen (2025) with new cabinetry, quartz countertops, ceramic tile backsplash, a large single sink; and stainless steel appliances (2021). The spacious primary bedroom includes a 3-piece ensuite and a walk-in closet. Carpet free home with new flooring installed throughout (2021). Energy-efficient upgrades include: a new furnace, heat pump, air conditioner, and attic insulation (2023) along with Cleara windows and front door (2018). The finished basement offers a versatile recreation area complete with a projector, perfect for cozy movie nights. The garage is electric vehicle ready with a professionally installed EV charger (2022). Ideally located just minutes from parks, trails, playgrounds, baseball diamonds, basketball courts, and Yonge Street. Situated within the highly sought-after Sir William Mulock Secondary School zone, and only a short walk to YRT/Viva transit stops. (id:26049)
18 Burndenford Crescent
Markham, Ontario
A rare opportunity awaits in Markham's desired Markville neighbourhood at 18 Burndenford Crescent. A corner-lot, 4 bedroom, 3.5 bathroom Monarch-built home with a lucky house number, a 3-car garage, and around 3,000 square feet of potential. This well-maintained residence combines spacious design ready for your personal touch. The fully fenced backyard is perfect for summer gatherings, complemented by an expansive driveway with ample parking. Step inside to a bright open foyer, where bay windows illuminate the adjacent living and dining rooms, creating an inviting space for entertaining or family meals. The open breakfast area, with backyard views overlooks the family room featuring a gas fireplace ideal for relaxing. The kitchen offers abundant countertops, extensive cabinetry, and stainless steel appliances, making daily cooking and hosting a breeze. Upstairs, four good sized bedrooms provide comfort and versatility. The primary suite is a boasts a 5-piece ensuite with a soaking tub and a spacious walk-in closet. Two additional bedrooms share a well-appointed 4-piece bathroom, while the fourth enjoys its own ensuite, perfect for guests or teens. The unfinished basement, with a bathroom rough-in, offers a blank canvas for a customization, unlocking significant value potential. This move-in-ready home is equipped with a roof, furnace, and AC all under 10 years old, ensuring reliability and efficiency. Located steps from top schools, Markville Mall, parks, public transportation and all amenities, this rare find offers unmatched convenience. Explore the 3D tour and floor plans and book your showing today. (id:26049)
705 - 85 Oneida Crescent
Richmond Hill, Ontario
YONGE PARC by Pemberton! Luxurious & Functional 1+Den with 2 Bath 680 Sqft + 55sqft Balcony, No Wasted Space, Den can be used as 2nd Bedroom! Primary bedroom features spacious walk-in closet! Modern Kitchen with Quartz countertop and full size appliances; Quick walk to Langstaff GO station and future subway station, steps to Yonge Street, park, community centre, school, shopping, entertainment, quick drive to Highways 7/407/404/400. One Locker and One Parking included! (id:26049)
68 Arco Circle
Vaughan, Ontario
New price -Offering Spacious Semi-Detached In The Heart Of Maple. Hardwood Flooring Throughout, Modern Staircase With Wrought Iron, Updated Kitchen (2024) w/Quartz Countertop,Garage Door (2024),New Roof( 2022), Air Cond , Hot Water Tank And Furnace (2019) .Contemporary Feature Wall In Living Room Adds To This Modern Yet Cozy Family Home. Shows Beautifully! Walkout Basement With Income Potential, Unobstructed View Behind. Close To All Amenities, Community Centre, Schools, Parks, Go Train, Transit & Shopping. (id:26049)
509 - 2055 Danforth Avenue
Toronto, Ontario
Bright 2 Bedrooms + 2 Washrooms Condo Unit in Danforth. 757Sq Ft Of Large Space, with Large Bright Window of Clear View in the living room. Steps From Woodbine TTC Subway Station. Close to Greek Town, Banks, Diners & Leslieville. 9 Ft Smooth Ceiling, Modern Kitchen & Granite Counters. Condo Amenities Include: Gym, Private Resident Lounge, Party Room, Theatre Room & Auto Share Program. (id:26049)
1302 - 99 John Street
Toronto, Ontario
Client Remarks, Prime Location, Luxurious PJ Condo In Downtown Toronto! Newly Fresh Painting with Professional Cleaning ( May 2025).1 Large Bedroom + Den Unit South Facing with CN Tower and City views. Den can be used as a bedroom. Upgraded kitchen decor, 9 feet ceiling. Well Maintained Unit, Steps to the Subway station, Roy Thomas Hall, Financial District, Theatres, Restaurants, 5 stars Hotel area, Four Season Centre, Soho Queen District, TTC transit on King St. Luxurious amenities, Outdoor pool, hot tub, Sundeck, Terrace with BBQ area, private party kitchenette dining room, fitness, Visitor Parking, business center, etc. (id:26049)


