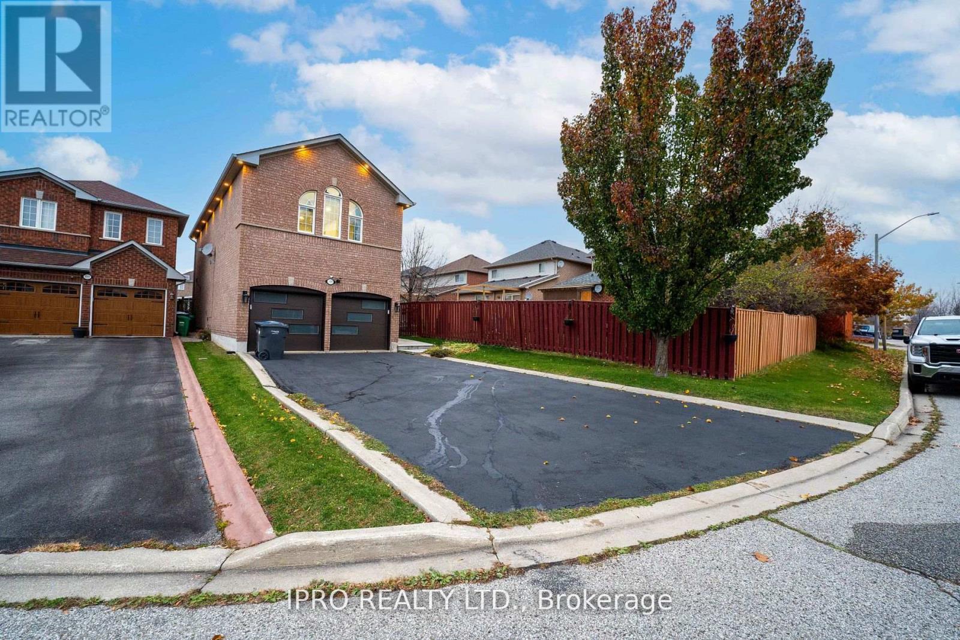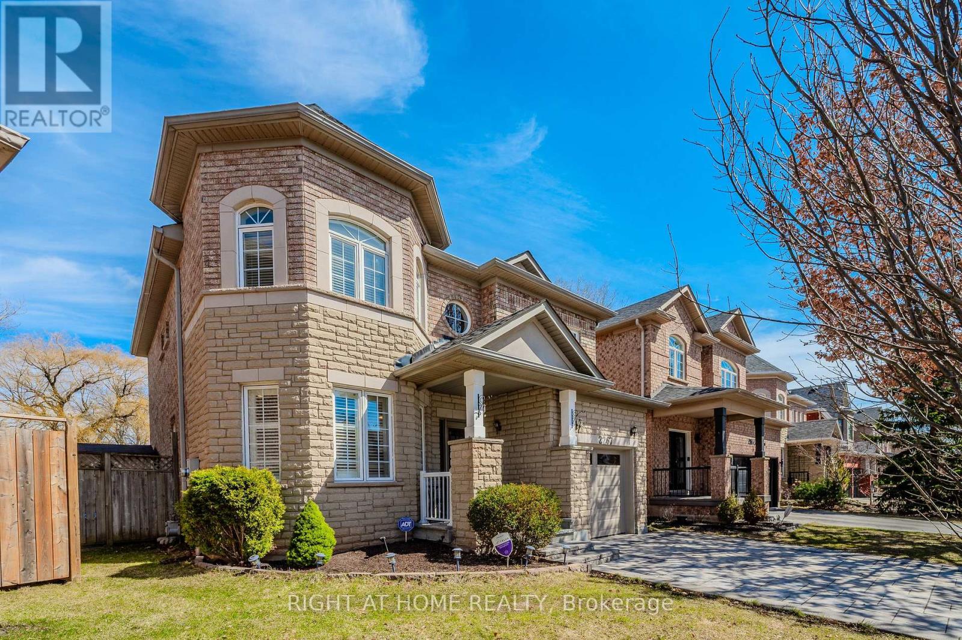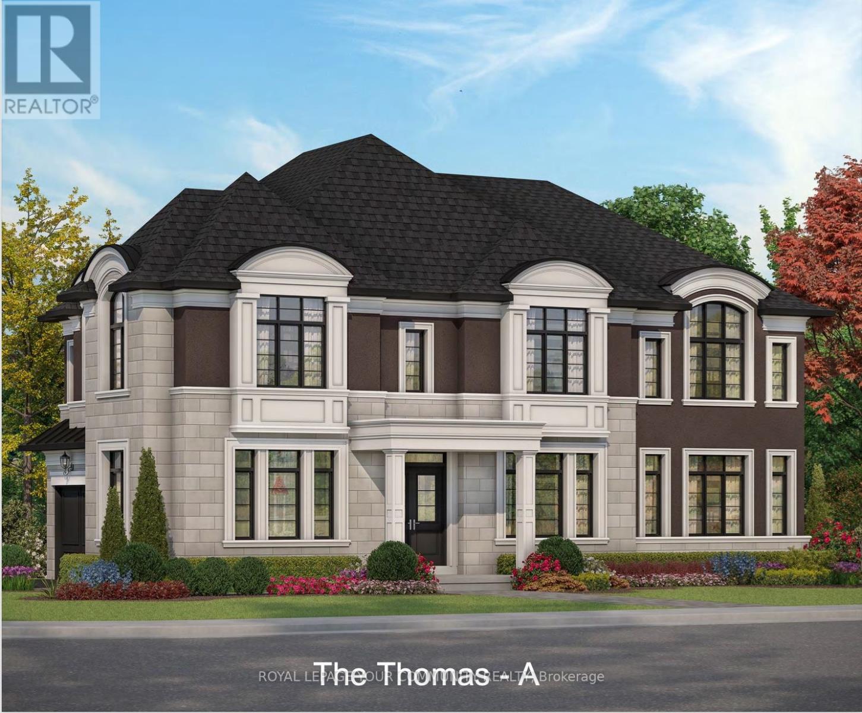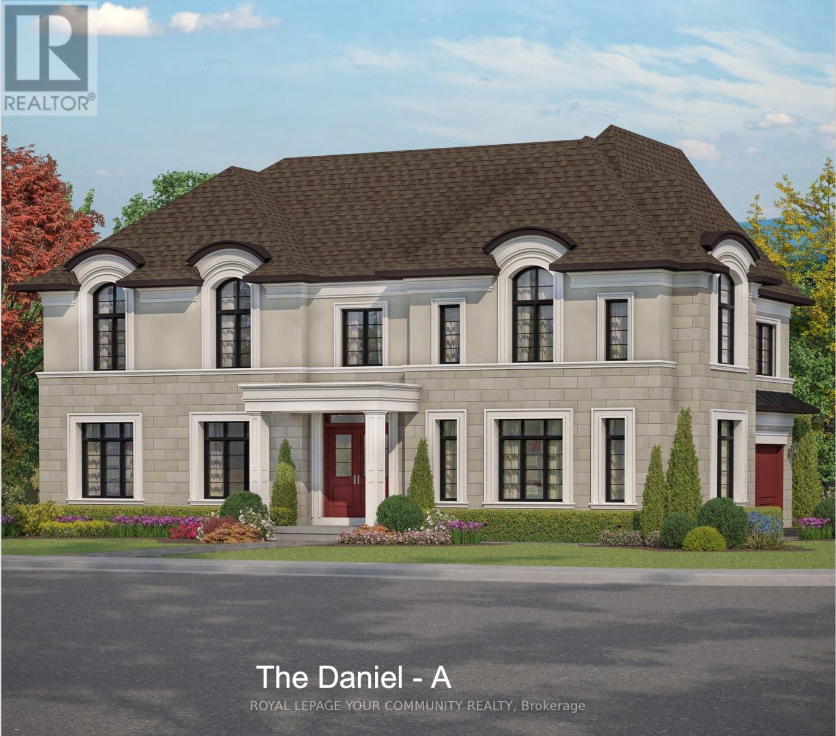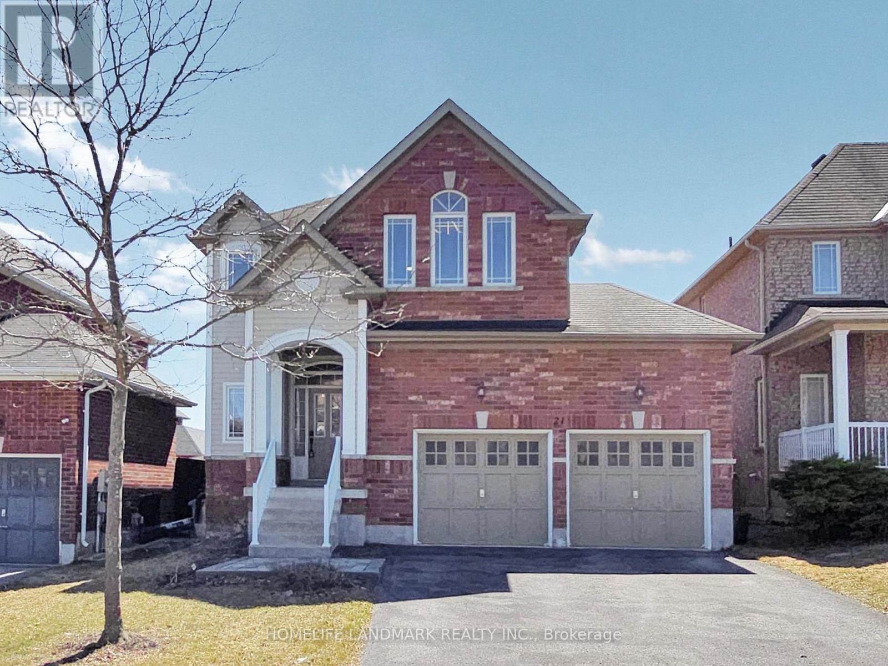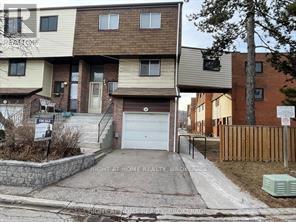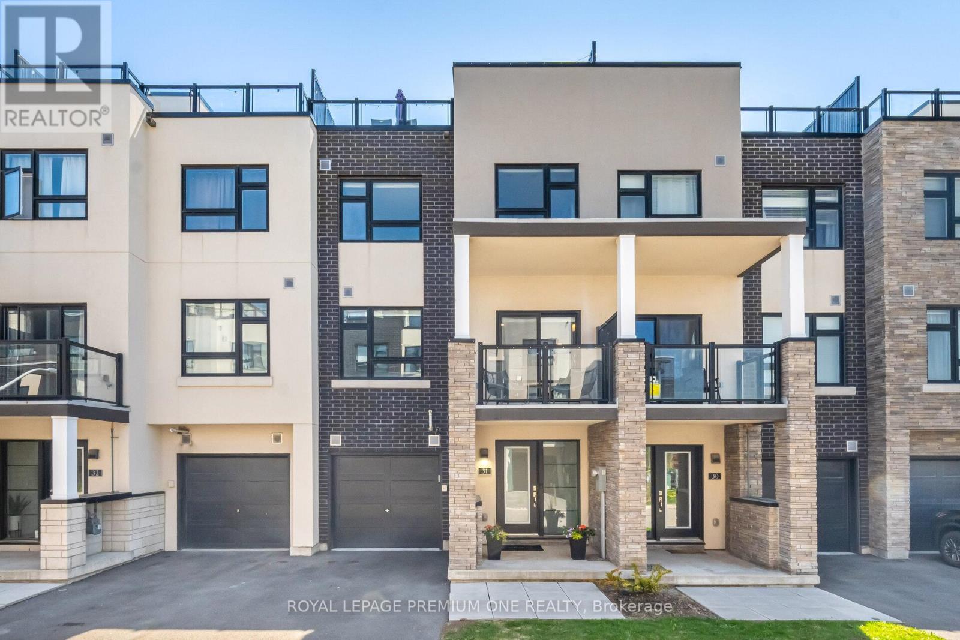3191 Oakview Road
Mississauga, Ontario
Welcome to this gorgeous four bedroom, four bathroom home nestled in the highly sought-after Plum Tree Park School area, just minutes from the Lisgar GO Station and local shopping, all situated on a quiet child-safe court. With over 3200 sqft of beautifully designed living space, this home has been meticulously upgraded, featuring over $200,000 in premium enhancements. Step inside to discover rich hardwood flooring and LED lighting throughout the home, creating a warm and inviting atmosphere. The open concept design flows seamlessly, showcasing a chef's kitchen with Kitchenaid appliances and quartz countertops, perfect for cooking and entertaining. Custom blinds ensure both privacy and style in every room. The custom-built basement is truly a standout, offering a home cinema room, a wet bar, a game room, making it the perfect space of relaxation and entertainment. Enjoy the tranquility of your professionally landscaped backyard, which is fully fenced and extra deep which offers plenty of space for a future pool. With no sidewalk and extra-long driveway, there's ample parking for your family and guests. The updated garage doors and front door both add a touch of modern curb appeal. This home is ideal for growing families, with both luxury and comfort in a prime location. Don't miss out on this incredible opportunity! (id:26049)
11 Tormore Road
Caledon, Ontario
Welcome to 11 Tormore Rd situated in a high sought out prestigious neighbourhood in Bolton. This freehold townhome offers three bedrooms, three bathrooms and a finish basement. Open concept main floor finished with built-in fireplace, 9 foot ceilings and hardwood flooring throughout. Kitchen has quartz countertops and stainless steel appliances. Three spacious bedrooms on second floor all finished with hardwood flooring. Smooth ceilings in upstairs hallway with computer/seating area. Primary bedroom has large walk-In closet with 4 piece ensuite. New Oak Veneer stair case (2024) leading to a cozy finished bsmt finished with new laminate flooring, smooth ceilings and pot lights. Enjoy the comfort and style of the fully fenced yard with money spent on new Unilock patio (2024), New Unilock widened driveway (2024),access from garage to backyard. Shows true pride of ownership and is a total gem a must see to appreciate. !!! (id:26049)
2267 Empire Crescent
Burlington, Ontario
Welcome Home! A rare opportunity to own a gorgeous premium lot, 4-bedroom home in the highly sought after Orchard neighbourhood of Burlington! Step inside and you'll be amazed at everything this home has to offer with over 2,700 square feet of livable space. Your new main floor features endless configuration possibilities with a massive living and dining room. A true eat-in kitchen features ample prep space for your family's best chef and a separate eating area to keep an eye on your little ones finishing their homework. From the kitchen, walk out to your backyard that literally stretches as far as the eye can see! An outdoor paradise awaits as you back onto Bronte creek and a 12-mile walking/hiking/running/cycling trail. Head upstairs for 4 full and oversized bedrooms, no need to fight over who gets the biggest room here! Last but definitely not least, your fully finished basement is an entertainers dream with a full bar set-up plenty of space and will be great for hosting or family movie nights. Your new neighbourhood has everything you'd want: incredibly quiet on your private crescent, 5-minute drive to ample shopping, walk your kids to school on those sunny Spring and Summer days, and for the commuters, you're minutes from the 403 and 407. A true turn-key home, this amazing home awaits you and your family, take a look today and start packing! (id:26049)
805 - 3005 Pine Glen Road
Oakville, Ontario
Everyday, all day you can enjoy south views from your exclusive Penthouse suite. Oversized terrace gives you the outdoor living space you need to feel the fresh outdoors! Brand new unit has never been lived in! Designed and finished with premium plank laminate flooring, sleek modern cabinetry, quartz countertops, under lighting cabinetry, stainless steel appliances, roller shades, 10 ft smooth ceilings. Primary bedroom with terrace access, ensuite bathrm and walk in closet. Open concept Modern kitchen, dining and living areas overlook terrace. Den/2nd bdrm with closet/ washer dryer and terrace access. 1 parking & 1 locker is included. Desired Oakville location, mins from the Bronte GO, hwy 403 and Oakville Trafalgar Hospital. **EXTRAS** Amenities include: gym, library/TV room, private dining area, dog wash, outdoor terrace with fire pits and BBQ stations. (id:26049)
Lot 16 - 115 Muret Crescent
Vaughan, Ontario
Are you dreaming about your own custom home? Well, you have an incredible opportunity to own this pre-construction 4+1 bed & 4-bath home on a 45 ft lot located in prestigious Patterson and customize to your liking! Brand new, to be built! Step into luxury! This home offers 3,255 sq ft living space & comes with functional features & modern finishes to meet your growing family needs. Crafted by Fernbrook, a builder known for their exceptional craftsmanship and attention to detail, this property exudes style and a designer-inspired interior! It features four spacious bedrooms & 3 full bathrooms on 2nd floor; boasts 10 ft on main floor, 9 ft ceilings on 2nd floor & about 9 ft ceiling in basement; gourmet kitchen with wolf stove & sub zero fridge/freezer, stone counters, upgraded cabinetry, centre island/breakfast bar, eat-in area & fully open to family room - perfect to create gourmet food & enjoy with family; hardwood floors & smooth ceilings throughout; porcelain floors throughout all tiled areas; owners primary retreat with 5-pc spa-like ensuite, his & hers walk-in closets; quarts or marble counters with undermount sinks for all baths & laundry; stained oak stairs with iron pickets; 2nd floor laundry. The open concept layout of kitchen, family rm & dining rm provides ample space for gatherings, while a 2-car garage ensures convenience. This gem redefines opulence, offering the perfect blend of elegance & functionality for discerning homeowners. This is an opportunity to book a home for your family in Patterson, customize to your liking & needs and select your preferred finishes! This masterpiece awaits completion by fall 2026! Steps to top schools, shops, parks, highways, 2 go stations, Vaughans hospital and all modern amenities! Tax not assessed yet! The Thomas a model! Comes with full Tarion warranty! Limited time offer: $30,000 in decor upgrades, 5-piece kitchen appliances! Buy now & close in 2026! (id:26049)
Lot 12 - 131 Muret Crescent
Vaughan, Ontario
Your Chance To Own A Pre-Construction Home In Patterson With Designer Finishes! Whether You Are Downsizing Or Need A New Home w/Modern Finishes This Unique Home Could Be Yours! Stylish, Luxurious, Spacious, The Daniel Model! Introducing An Incredible Opportunity To Own Your 4-Bedroom (Above Grade) & 3-Bath New Home On A 40 Ft Lot Located In Prestigious Area! Brand New, To Be Built! Step Into Luxury! This Luxurious Residence Offers 2,380 Sq Ft Living Space & Comes w/Functional Features & Modern Finishes To Meet Your Growing Family Needs. Crafted By Fernbrook, A Builder Known For Their Exceptional Craftsmanship & Attention To Detail, This Property Exudes Style & Designer-Inspired Interior! It Features 3 Spacious Bedrooms On the 2nd Floor & 1 Bedroom or Office on Main Floor & 3 Full Bathrooms; Offers 10 Ft Ceilings On Main, 9 Ft Ceilings On 2nd Floor & Approximately 9 Ft Ceilings In Basement; Gourmet Kitchen with Wolf & Sub Zero Appliances, Stone Counters, Centre Island/Breakfast Bar, Eat-In Area & Fully Open To Family Room - Perfect To Create Gourmet Food & Enjoy w/Family; Hardwood Floors & Smooth Ceilings Throughout; Porcelain Floors Throughout All Tiled Areas; Owners Primary Retreat w/5-Pc Spa-Like Ensuite, Large W/I Closet;Quarts Or Marble Counters w/Undermount Sinks For All Baths & Laundry; Stained Oak Stairs w/Iron Pickets; 2nd Flr Laundry.The open Concept Layout Of Kitchen, Family Rm & Dining Rm Provides Ample Space For Gatherings.This Gem Redefines Opulence, Offering The Perfect Blend Of Elegance & Functionality For Discerning Homeowners.This Is An Opportunity To Book A Home For Your Family In Patterson, Customize To Your Liking & Needs And Select Your Preferred Finishes! This Masterpiece Awaits Completion By Fall 2026! Steps To Top Schools, Shops,Parks,Highways, 2 Go Stations, Vaughans Hospital & All Modern Amenities! Tax Not Assessed Yet! Comes w/Full Tarion Warranty! Limited Time Offer: $30,000 In Upgrades! Buy Now & Close In 2026! (id:26049)
21 Violet Avenue
Georgina, Ontario
Welcome to this meticulously maintained 3-bedroom home, ideally located in a family-friendly Keswick community just 5 minutes to Highway 404 and close to Home Hardware, Walmart, schools, parks, and other local amenities, everything you need is right at your doorstep.The main level features a bright, open-concept layout with a spacious kitchen and breakfast area, accented by California shutters and filled with natural light, perfect for everyday living and entertaining. Upstairs, the large primary bedroom offers a walk-in closet and a spa-like 5-piece ensuite complete with double sinks and a separate glass-enclosed shower. The second floor was upgraded with engineered hardwood flooring, complemented by new stairs and modern railings for a fresh, updated look. Convenient second-floor laundry adds to the functionality of this home.Step outside to a beautifully landscaped backyard featuring brand new interlock, ideal for summer gatherings and outdoor relaxation.This turnkey property blends thoughtful upgrades, comfort, and a prime location, perfect for growing families, first-time buyers, or anyone seeking a well-connected, move-in ready home. (id:26049)
409 - 150 Logan Avenue
Toronto, Ontario
This celebrated 2-storey residence, prominently showcased in Wonder Lofts' marketing, is a rare offering of nearly 1,500 square feet of dramatic living space. Towering double-height windows fill the home with ideal western light, while exposed brick and soaring ceilings deliver authentic loft space. An expansive 2 bedroom + den layout ideal for entertaining and perfect for the avid cook thanks to an upgraded kitchen with oversized island, 30" range with induction top, full-sized fridge, wine fridge and integrated bookshelf. Tremendous windows with custom automated blinds. Primary bedroom on 2nd level with spacious walk-in closet and ensuite with dual vanities and large shower. Main floor features 2nd bedroom and open den (possibility to adapt to a 3 bedroom plan). Owned parking space with EV charging and large storage locker on the same floor as suite. Outstanding space in an amenity-rich building featuring well-equipped gym, co-working and family spaces, rooftop deck with bbq stations, concierge and visitor parking. Stylish living in an authentic conversion steps to Queen East and moments to the city core. (id:26049)
810 - 3233 Eglinton Avenue E
Toronto, Ontario
Over 1000 Sq. Ft. Top Notch Amenities. 24 Hour Security. A Quality Renovated Suite - Just Move in & Enjoy! Stunning Floors, Granite Counters & Stainless Steel Appliances, Two Renovated spa-like bathrooms, custom blinds, custom curtains, TWO PARKING SPOTS and a locker included! TTC at the front door. Walk to: Go Station, Groceries, Shopping, Schools, Guildwood Park, Waterfront Trails and so much more. Flexible Closing. The building is under going New Window Installations - Suite 810 will be completed around May 19th. (id:26049)
201 Arichat Road
Oakville, Ontario
5 Elite Picks! Here Are 5 Reasons to Make This Home Your Own: 1. Beautiful Pie-Shaped Lot (Approx. 86' at Rear) with Private Backyard Oasis Boasting Mature Trees, Gorgeous Perennial Gardens, Patio Area & 16' x 34' Kidney-Shaped I/G Pool. 2. Functional Main Level Featuring Eat-In Kitchen with Skylight & Granite Countertops, Bright Living Room with Bow Window & Separate Dining Room, Plus Spacious Ground Level Family Room with Gas Fireplace & W/O to Patio & Backyard! 3. 4 Good-Sized Bedrooms on Upper Level Including Generous Primary Bedroom Boasting 4pc Ensuite. 4. Cozy Finished Basement Featuring Spacious Rec Room with Large Window, Plus 5th Bedroom, Laundry Room & Huge Crawl Space. 5. Location! Location! Location... in Established Eastlake Neighbourhood Just Minutes to the Lake, Schools, Parks & Trails, Arena, Sports Fields, Hwy Access & Many More Amenities... Plus Just 7 Minutes to Clarkson GO for Commuters with Express GO to Union Station Approx. 30 Min! All This & More... 2pc Powder Room & Access to Oversized 2 Car Garage Complete the Ground Level. Convenient I/G Sprinkler System. Updated Shingles '23. (id:26049)
140 - 180 Mississauga Valley Boulevard
Mississauga, Ontario
Welcome to your cozy urban oasis! This charming 5-bed, 3-bath end unit townhouse nestled in the heart of the city offers the perfect blend of convenience & comfort. Upon entry, you are greeted by a large living room w/ ample natural light pouring through large windows, creating a warm & inviting atmosphere. Large-size kitchen with big storage. Upstairs, you'll find generously sized bedrooms w/ closets for storage &versatility, each offering a tranquil retreat from the bustling city life. A private patio provides a serene outdoor space for relaxation or entertaining guests. Unit sold as is, Additionally, it is located near Cooksville GO Square One Malls, Trillium Hospital, future LRT, Hwy 403 & QEW The basement Unit is rented for 880 per month with a separate kitchen and Washroom. Gas & Electric Heating, 7 inch Concrete slabs for flooring & Ceiling. (id:26049)
31 - 1121 Cooke Boulevard
Burlington, Ontario
Welcome to Stationwest in Aldershot, a commuter's haven! This 3-story modern townhome has walkable access directly to Aldershot GO, very close proximity to the QEW, 403, + 407. Tastefully decorated and immaculately maintained, this home features 2 bedrooms, 3 bathrooms, 9 ft ceilings, single car garage, plus private driveway. The ground floor features a spacious foyer with access to garage and basement. The floorplan offers open concept kitchen with center island, SS appliances, quartz counters and is combined with living and dining rooms which features wall to wall windows offering plenty of natural light, wide-plank flooring, electric fireplace and sliding door access to the balcony. On the third floor you will find the primary bedroom complete with a 4pc ensuite and walk in closet. A second bedroom with double closet has access to their own 4pc bathroom which inludes the stacked washer/dryer. The 4th level brings you to a huge oversized rooftop terrace where you can enjoy BBQs, dining al fresco and lounging while enjoying the sunset. A short 10 minute drive will bring you to downtown Burlington where you can enjoy long walks along the boardwalk, shopping, markets, entertainment and many delicious restaurants. Your dream home awaits! (id:26049)

