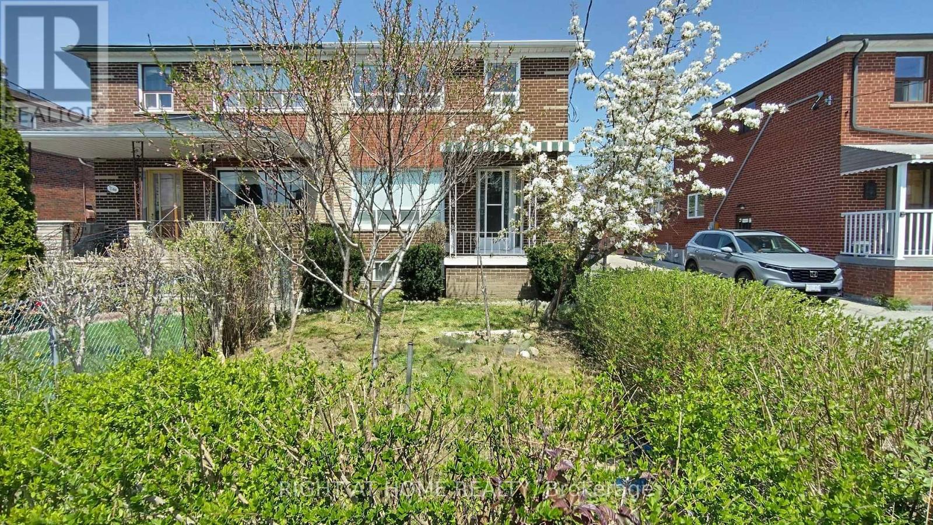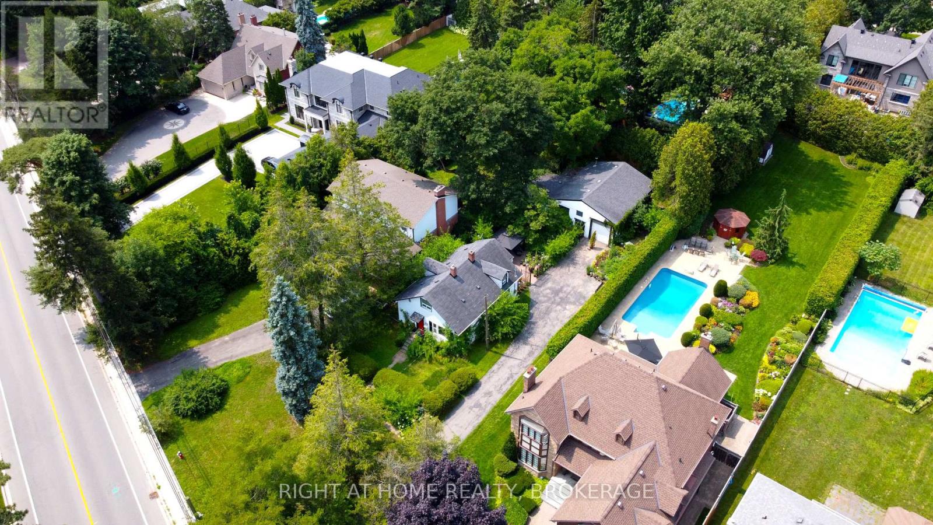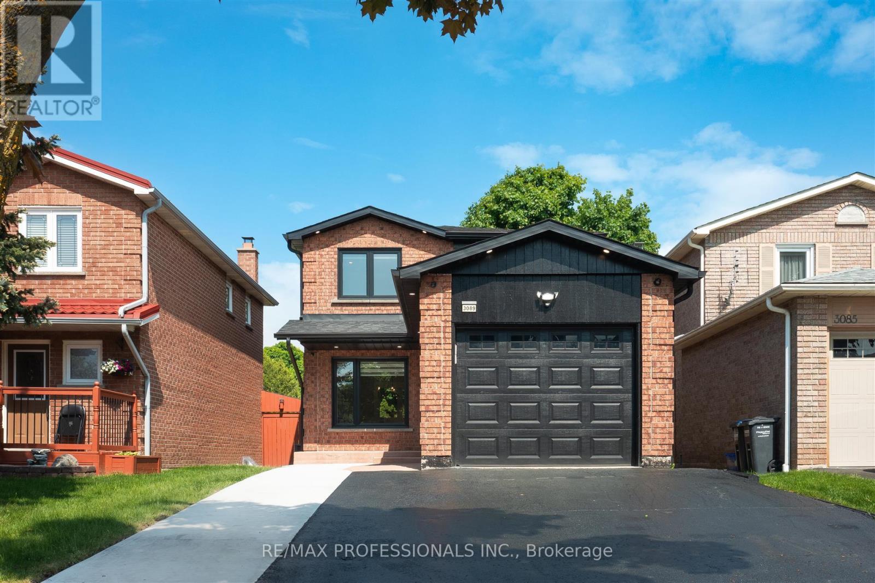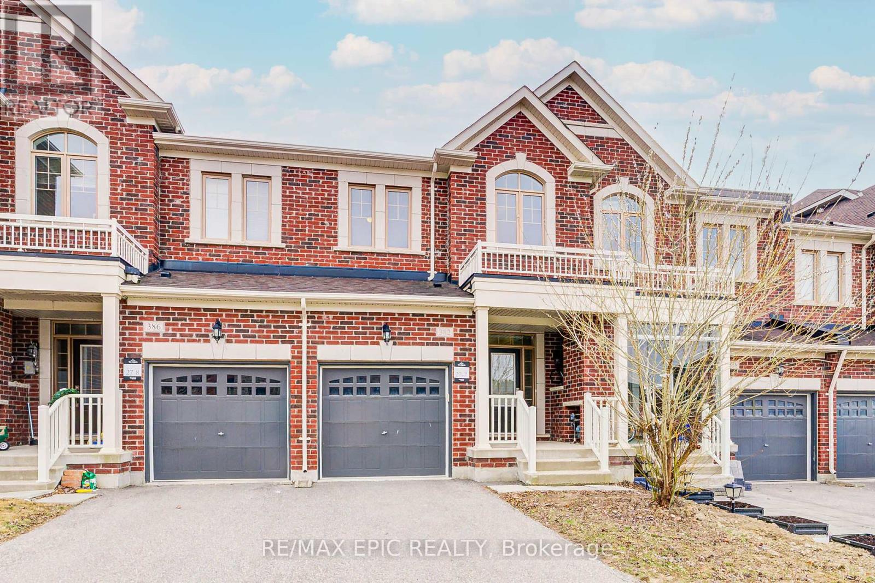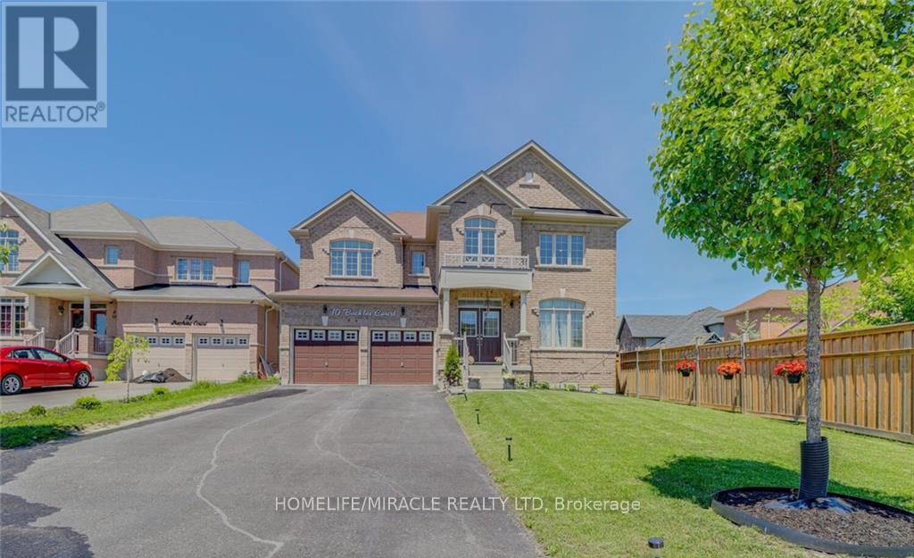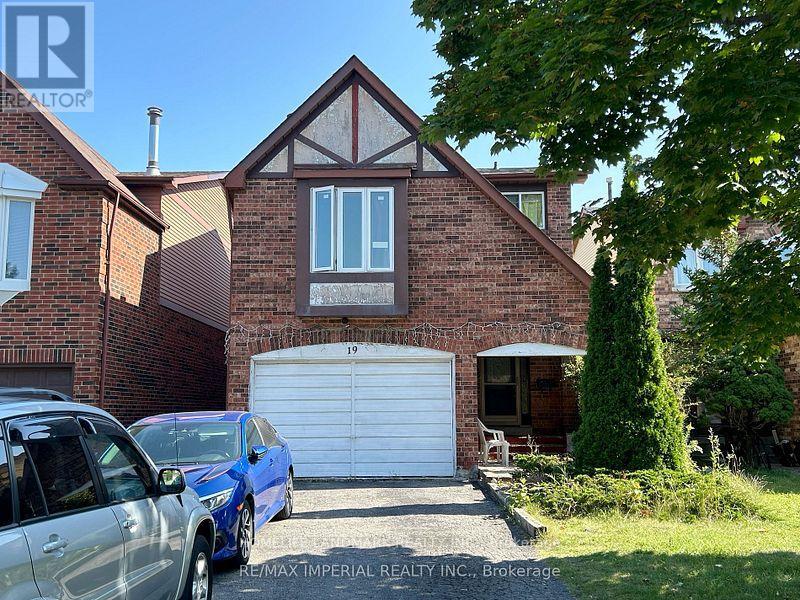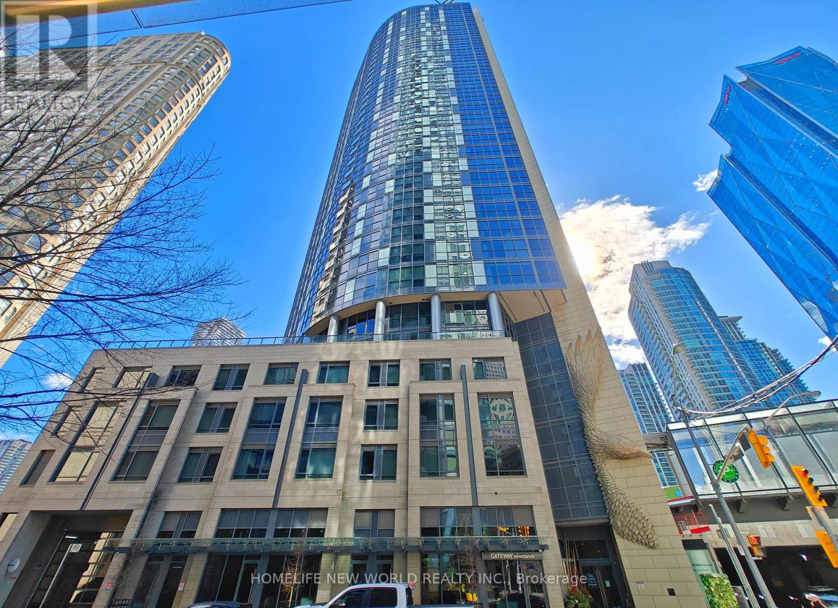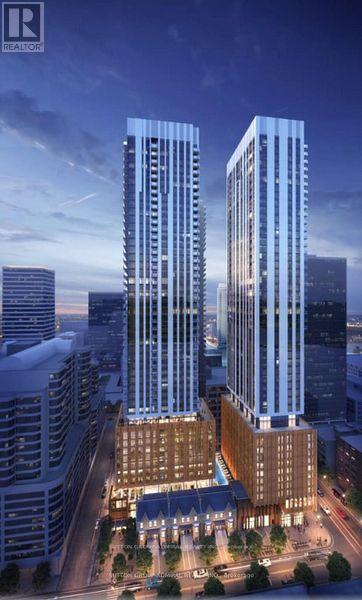68 Thurrock Road
Toronto, Ontario
ATTENTION CONTRACTORS/INVESTORS! Look no further! This is a prime opportunity to own a home in the heart of North York at a price that cannot be found elsewhere. Make 68 Thurrock Rd your own from start to finish. Close to nearby schools. Minutes to Downsview Park and close to TTC stops. The area boasts numerous parks and recreational facilities in a diverse and vibrant community. This is a once in a blue moon opportunity to own a home in North York and to renovate to your taste! 4 parking spots in total including a detached garage, on a large 31 ft x 123 ft Lot. Ample parking space is great for a rental property or have plenty of parking space for when family come to visit. Rough In for Bedroom in Basement (unfinished) with Separate Entrance. Rough In for Bathroom in Basement. Close to all amenities, schools, shopping malls, supermarkets, community centres, parks. Great area for rental income. Great starter home for first time buyers or investors. Please Note: Home being sold as is/where is condition as it is an Estate Sale (probate complete) (id:26049)
779 Indian Road
Mississauga, Ontario
MOTIVATED SELLER! Amazing Building Lot Sitting On 62 X 207 Ft. Approved +7500 Sqft Home Designed By Memar Architects. ISSUED PERMITS. Ready to Start Building Immediately. Check Attached Architectural Drawings for Details on This Luxurious Home. (id:26049)
3089 Olympus Mews
Mississauga, Ontario
3089 Olympus Mews is a newly renovated family home found in the highly desirable Meadowvale West neighbourhood in west Mississauga. Offering residents a number of excellent private and public schools along with beautiful parks and sports facilities, the community also has great transit options. The exterior of the residence exudes plenty of curbside appeal. The interior is just as handsomely appointed and features gorgeous floors, pot lighting and many other features for you to enjoy. New windows & doors, new water heater on demand, waterproofing and pump, back water valve, basement walls spray foam, dedicated gas line to stove and bbq, sink in the garage with cold and hot water, curbless showers with heated floors. Boasting three-plus-one bedrooms and ample space for living and entertaining, this turn-key gem is sure to go fast. (id:26049)
382 William Graham Drive
Aurora, Ontario
Welcome to this exquisitely maintained executive freehold townhome in the prestigious Aurora community, lovingly cared for by its original owner. This rare, spacious 3-storey residence features a traditional layout with sophisticated finishes throughout: Main Floor: Enjoy an open-concept design that seamlessly integrates the well-appointed kitchen, inviting living area, and convenient garage access, along with an extra-wide foyer that makes a memorable first impression. Second Floor: All three bedrooms are thoughtfully situated here, ensuring both comfort and privacy. Third Floor: A massive loft, complete with a full bath, offers the flexibility to serve as a second primary bedroom or an ideal family room. Views and Details: The great room and primary suite feature large picture windows overlooking the backyard, complemented by a private balcony with lovely views. Hardwood flooring on the main level and soaring 9-foot ceilings on both the main and second floors enhance the homes elegance. Additional Highlights: The bright basement, with oversized windows and a bathroom rough-in, offers excellent potential for customization. Situated on an extra-deep lot, this home also includes outside parking for two vehicles plus one garage space a rare and valuable feature. Centrally located, this exceptional property is close to parks, top-rated schools, restaurants, shopping centers, golf courses, and Hwy 404. T&T supermarket (id:26049)
192 Old Varcoe Road N
Clarington, Ontario
Unique and hard to find Country in the City! Over 2.6 acres. Creek runs the full length of the property at the front of the house. Approx. 2000sf main level. Lasthouse on a dead end street. This four bedroom home with a walkout basement is waiting for your updates,turning this property into a true country estate property. A perfect mix of trees and grass at the end of a dead end Street which gives you great privacy yet easy access to all the amenitiesof the city. Upstairs has four bedrooms, 2 bathrooms, kitchen, living room with wood fireplace. As well there is a wood stove insert in the basement. There's a single car garage with an enclosed accessto the garage. There's also a walkout to an older deck from one of the bedrooms. Home has two staircases with an additional separate entrance to the basement. This home is waiting to be turned into a modern country estate and with the creek out front and it has environmental protection that reducesthe chancesof new neighbours. Blocks away "to be built", new Semi-detached homes are for sale starting at 1.1 million dollars. This house you can turn it into your home and make it look any way your imaginationtakes you, however the lot, location, Creek in front yard and privacy is a combination that is extremely hard to replace and only comes along occasionally! It's time for your dream of a country home don't wait, book to see this property now. (id:26049)
10 Buckles Court
Clarington, Ontario
Welcome to this stunning 2,962 sq. ft. detached home, ideally located on a premium lot in a quiet, child-friendly cul-de-sac. Offering both privacy and convenience, this home boasts a double garage and an extended driveway accommodating up to six vehicles. The spacious backyard is perfect for outdoor entertainment, gardening, or simply unwinding in a peaceful setting. Step into a grand foyer with soaring 20-ft ceilings, setting a luxurious tone for the entire home. The freshly painted main floor features separate living and family rooms, providing versatile spaces for entertaining and daily living. Large windows fill the home with natural light, complemented by 9-ft smooth ceilings and stylish pot lights. The upgraded modern kitchen is a chef's delight, featuring quartz countertops, a large island, a breakfast bar, and a convenient servery-ideal for hosting gatherings. Premium stainless-steel appliances, an electric stove with a gas option, and elegant finishes add to the kitchen's contemporary appeal. Ascend the beautiful oak staircase to the second floor, where four generously sized bedrooms await. The primary suite is a true retreat, boasting double-door entry, a spacious walk-in closet, and elegant pot lighting. The spa-like 5-piece ensuite features a soaker tub, a glass-enclosed shower, and a dual vanity. The unspoiled basement presents endless possibilities, including the potential for a separate side entrance, making it an excellent option for a future in-law suite or rental income. Situated in a highly sought-after neighborhood, this home is minutes from parks, top-rated schools, shopping centers, and essential amenities. With quick access to Highways 401 & 115, commuting is seamless. This move-in-ready home is also perfect for families and students, with Trent University, Durham College, Loyalist College, and Fleming College all within 30 minutes via public transportation. Don't miss this exceptional opportunity-schedule your private viewing today! (id:26049)
19 Frank River Drive
Toronto, Ontario
Nice Location In Scarborough, Close To TTC, Supermarket, Restaurant, Schools. No Sidewalk, Long Driveway, 2nd Floor With 5 Bedrooms & 3 Full Washrooms. Upgrades: Roof(2022), Roof Insulation (2016), All Newer Windows (2016). (id:26049)
1301 - 1 The Esplanade
Toronto, Ontario
Prime downtown location on the Esplanade, south facing with Lake Ontario view 1 Bed+1 large Den 9 ft ceiling condo. Spacious and bright. Open concept modern kitchen with large island. Upgraded soundproofed window at primary bedroom. Walk to The Sony Centre For The Performing Arts, waterfront, Union Station, The Financial District and PATH, St Lawrence Market. (id:26049)
1505 - 5740 Yonge Street
Toronto, Ontario
Welcome to A rare opportunity of elegance in the heart of North York prestigious Palm Residences, ideally situated at Yonge & Finch the ultimate address for sophisticated city living. This sun-drenched, corner 1+1 bedroom suite offers breathtaking, unobstructed West- facing views and an exceptionally functional layout beautifully designed space. Step into modern elegance with a newly renovated kitchen featuring high-end quartz countertops, custom cabinetry, and a stylish backsplash. The sleek new engineered laminate flooring flows seamlessly throughout, complemented by fresh paint and meticulous upkeep. The den provides a perfect space for a home office or guest area, enhancing both comfort and functionality. Enjoy world-class amenities including onsite security and concierge, indoor pool, steam room, gym, party room with full kitchen, conference room, and an outdoor patio with BBQ area . Located steps from Finch Subway Station, GO Transit, VIVA, shops, restaurants, and parks, this is urban convenience at its finest. Whether you're looking to live and work, this is a must-see suite in one of North York's most sought-after buildings. (id:26049)
4229 - 28 Widmer Street
Toronto, Ontario
Brand new Luxurious 3-Bedroom & 2-full bath corner unit with South-East exposure in the Heart of Entertainment District of Toronto. 1 parking & Locker available , but with extra price.Ideal for professionals, young families seeking a prime downtown location. Amazing lake and CN Tower views and city skyline vistas. 100 Walk/Transit score, steps from TIFF Bell Lightbox, Financial District, Rogers Centre, CN Tower, Scotiabank Arena, St. Andrew subway and famous underground PATH.Open-concept layout with floor-to-ceiling windows; Modern kitchen featuring stainless steel/fully integrated kitchen appliances, stacked front-loading washer and dryer, cook top, oven, exhausted fan and custom cabinetry; Spacious primary suite with walk-in closet and ensuite bathroom; Two well-proportioned bedrooms with ample closet space; 24/7 concierge service; State-of-the-art fitness center; Rooftop terrace with panoramic city views; Party room and guest suites; Bicycle storage; Pet Spa. Move-in ready! **EXTRAS** Stainless steel/fully integrated kitchen appliances. Stacked front-loading washer and dryer, cook top, oven, exhausted fan (id:26049)
11 Dewbourne Avenue
Toronto, Ontario
Rarely Offered Exquisite Estate In The Prestigious Forest Hill Neighborhood! Traditional And Elegant Designed Home On 60 X 120 Ft Lot! 5,535 + 1,650 Sq.Ft Of Living Space W/ 5 Bedrooms, 8 Washrooms, Library, Exercise, Recreation & Studio Room! Whole House Is Meticulously Built With Top Of The Line Material And Well Maintained By Owner. 3 Furnance + 2 Laundry Rooms, Heated Driveway & Walkways. 3 Marble Fireplaces. Top Schools! Don't Miss This Rare Opportunity! (id:26049)
70 Bellefair Avenue
Toronto, Ontario
Welcome to this stunning custom breathtaking exquisite 4+2-bedroom, 6-bathroom home, perfectly nestled in the heart of The Beaches. The front yard meets the requirement for applying a front yard parking pad(The Owner hasn't applied yet). Spray Foam Insulation for roof and balcony area making it incredibly comfortable and energy efficient. Fiber Glass Fire Recess Board underneath the Modern Stucco Façade securing high level fire safety, Weeping Pipe and Sump Pump Drain System drive away wet basement worries. * Extremely high Third Floor 9'5" ** 3 Level Sundecks** High end grade Mahogany hardwood exterior door. Step into the best-in-class interior Luxuriously appointed with: Solid wood custom Interior Doors & High-Quality hardware throughout *Open concept Living/Formal Dining room. *Powder room with Smart Toilet. *Modern Kitchen designed boasts an 8ft Center Island, Top of the line Wolf/Subzero appliances. The cabinet panels feature top quality piano lacquer finish. *Family Room Stone Slab decorated Gas Fireplace and a Floor-To-Ceiling Patio Sliding Door walk-out to a Patio. 2 Separated Built-in Bluetooth Celling Speaker Systems in Main Floor and Lower Level. Open Rising Staircase with glass railing & Skylight above. Second-Floor features: 3 Bedrooms all have Ensuite and big closets; Laundry Room with Sink. *Third-Floor Primary Bedroom with Extraordinary Finishes, 2 Walk-In Closet provide massive storage spaces , 6-Piece Ensuite with Smart Toilet, Digital display Faucets, Freestanding Bathtub, Italian Shower Kits(2nd floor bathrooms as well). *A Private Office has 2 Walk-In Closet can be converted into 5th bedroom. *Lower-Level In-law Suite Features: Sun filled Great Room only a few steps up to the Backyard, Kitchen, 2 Bedrooms, Bathroom and Laundry. Additional highlights include: Security Camera System, Smart Door Bell System, Centre Vacuum rough in. Don't miss the chance to own this one-of-a-kind gorgeous home in one of Toronto most sought-after neighborhoods. (id:26049)

