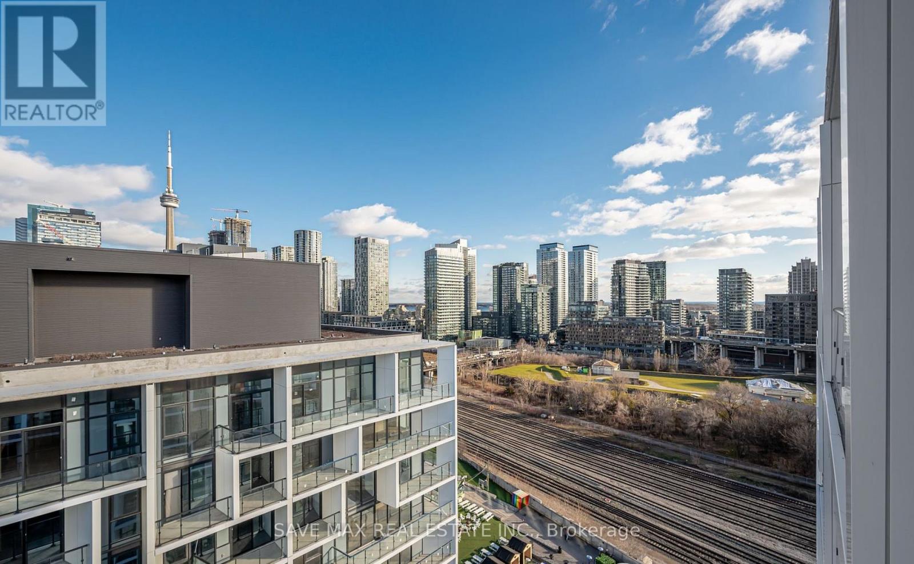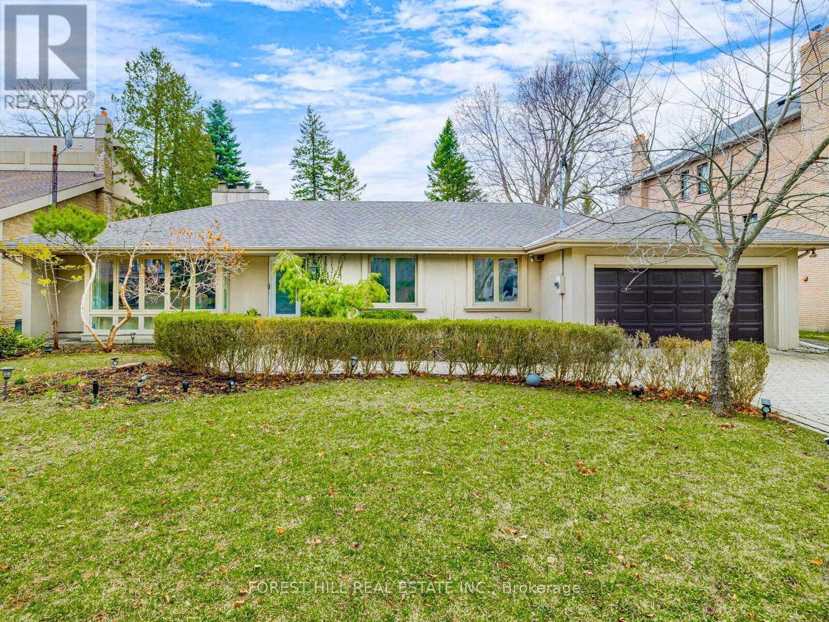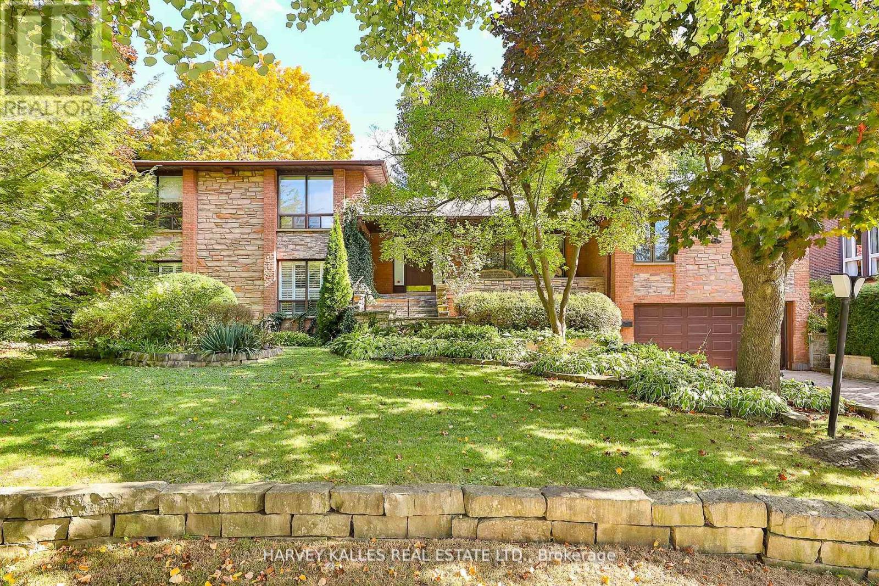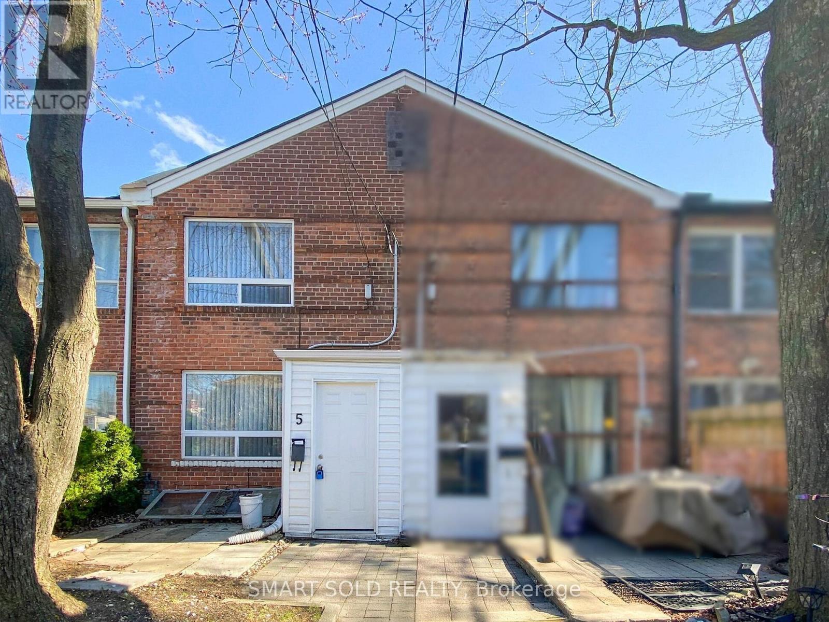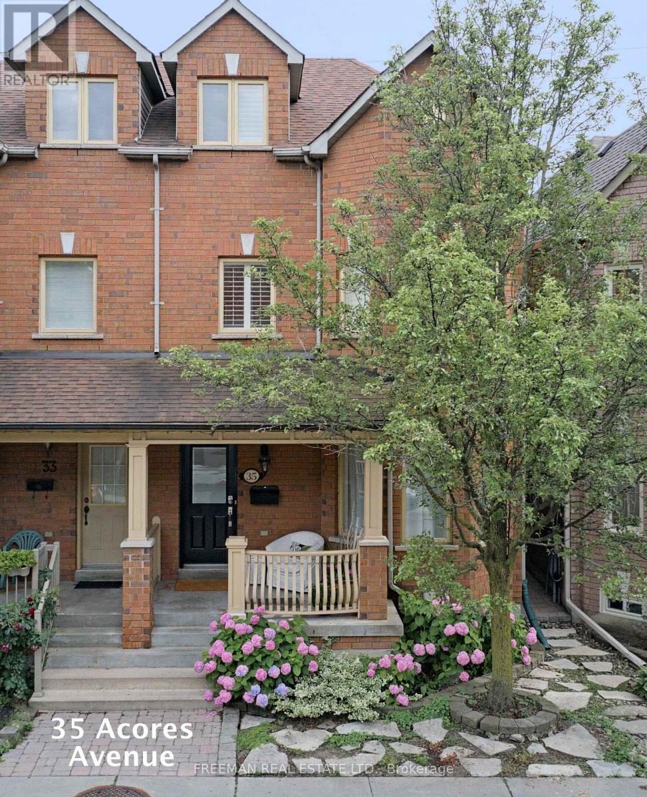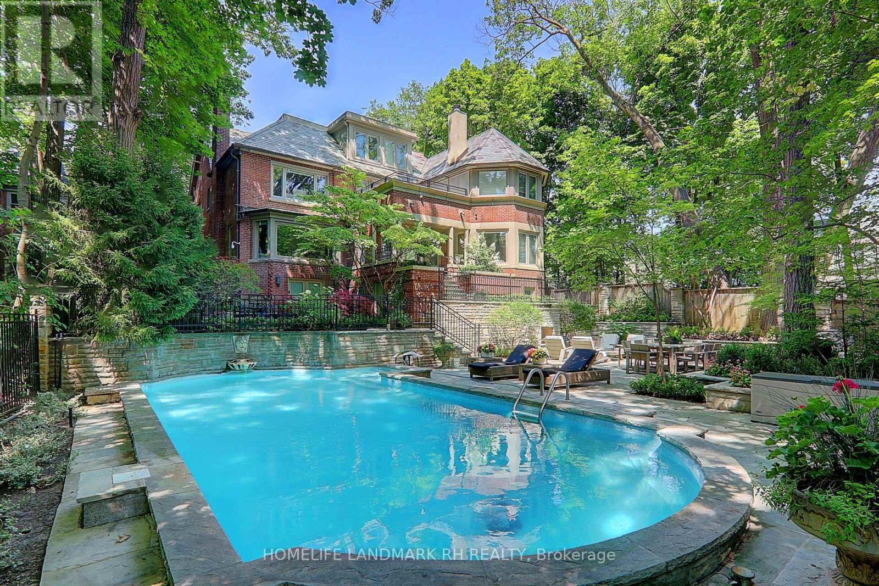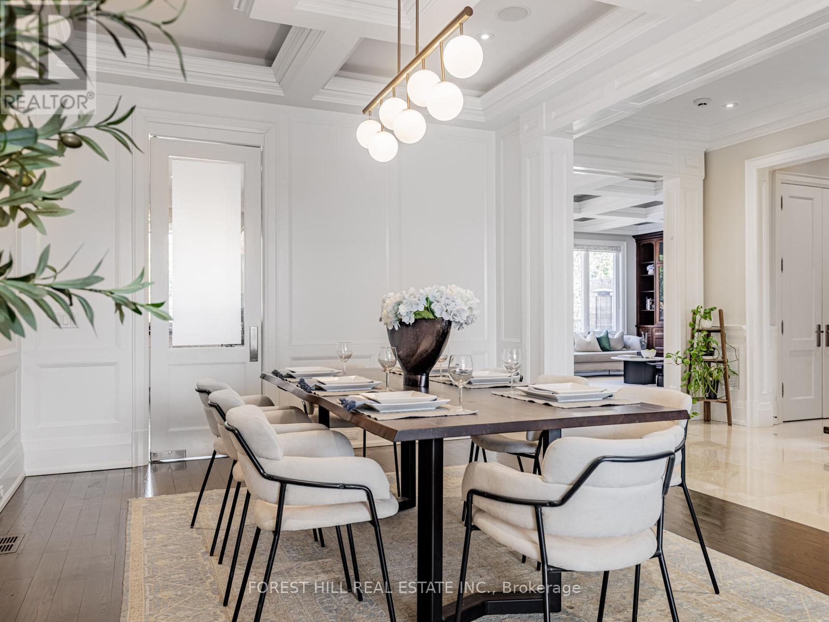Ph 11 - 9 Tecumseth Street
Toronto, Ontario
Welcome to 9 Tecumseth Street PH11. This stunning 1-bedroom penthouse suite in a luxurious building built by Aspen Ridge, located in the heart of Toronto's vibrant Fashion District at King & Bathurst. With soaring 10-foot ceilings and $10k in premium upgrades, this condo offers modern elegance and comfort at its finest. Enjoy breathtaking, unobstructed views of the iconic CN Tower and the stunning city skyline from your private perch. The unit comes complete with a convenient locker and boasts an open concept living space designed for urban living. Enjoy exceptional amenities including a fully equipped gym and a stylish lounge, all just steps away from your door. You will also love being steps away from The WELL and the STACKT Market, offering endless dining, shopping, and entertainment options right at your doorstep. Live in luxury in one of Torontos most sought-after locations, in a building developed by the reputable Aspen Ridge. This condo won't last long experience the best that downtown Toronto has to offer! (id:26049)
204 - 1 Duplex Avenue
Toronto, Ontario
LOCATION LOCATION LOCATION!!! Rarely Offered Condo in Quiet Boutique Building. Ultra Spacious 1254 Sq Ft 2 Bedroom, 2 Storey Urban Oasis With Sumptious 162 Sq Ft New York Style Terrace Walkout From Primary. Almost Impossible to Find A Condo This Size. Size DOES Matter!!! Both Bedrooms With 4-Pce Ensuite Bathrooms and Large Closets. Minutes to 401, Steps to TTC, Easy Commute to Downtown. Underground Access to Finch Subway, No Need to Go Outside in Winter. Shopping & Restaurants At Your Door. Perfect Space for Downsizers. Opportunity of a Lifetime for Renters To Own. Listed Under $600,000. Come & See For Yourself, You Won't Believe Your Eyes!!! (id:26049)
70 Don River Boulevard
Toronto, Ontario
Unlock the endless potential of this captivating 3+1 bedroom, 3 bath home, perfectly set on a majestic 90.17 x 728.94 ft. lot that backs onto the serene West Don River. Nestled on a peaceful and private street amidst multi-million dollar homes, this property offers an unparalleled blend of privacy, tranquility, and prestige. Step outside to discover direct access to the picturesque walking and ski trails of Earl Bales Park, along with scenic vistas of the nearby Don Valley Golf Club ideal for nature lovers and outdoor enthusiasts. The homes impressive architectural details include soaring ceilings, elegant hardwood floors, and generously sized rooms, providing a blank canvas for your personal vision. The spacious primary bedroom serves as a peaceful retreat with oversized windows that fill the room with natural light. Enjoy the convenience of a large walk-in closet and a spa-like 4-piece ensuite, creating the perfect sanctuary. The finished lower level adds versatility with a cozy wood-burning stove, a fourth bedroom, and a walk-out ideal for guest accommodations or additional living space. A 3-car garage with an extra rear door allows seamless access to the expansive backyard, perfect for effortless outdoor projects or entertaining. Envision transforming this sprawling private yard into your personal urban oasis a peaceful retreat right in the city. Despite its serene, secluded setting, you're just moments away from the vibrant intersection of Bathurst and Sheppard, offering the best of both worlds: city convenience with a countryside feel. Whether you're dreaming of a full renovation or envision a custom rebuild, this property presents a once-in-a-lifetime opportunity to create your dream home in one of Lansing-Westgates most sought-after neighbourhoods. Embrace the chance to turn this hidden gem into a masterpiece in an unbeatable location! (id:26049)
64 Elsa Vineway Drive
Toronto, Ontario
Attention First Time Home Buyers !!! Newly Upgraded Townhome In Highly Desirable in Bayview Village. Plenty Upgrades. Engineer Wood through out. 2 Fireplaces. Chef Inspired Kitchen, Quartz Counters, B/I Cooktop. Smart Home, lights, stove, Connect To WiFi .Huge Windows In Living Room Overlooking In Backyard.Upgraded Master Bedroom W/I Closet. And Much More!--Renovated W/Quality & Detail In Mind.Fully Fenced Yard & Large Deck.Walk To Transit, Fairview Mall, Seneca College Finch Campus, And Mins To Hwys !! (id:26049)
17 Vernham Avenue
Toronto, Ontario
***Rare Opportunity***Exceptional 82 x 146 Ft Land----South exposure on quiet street in prestigious/most-sought after Bayview/York Mills neighbourhood***This spacious & expansive, approximately 3000 sq. ft living space + finished basement, Updated---Upgraded Ranch Style Bungalow with South Exposure & Private Backyard with an Inground Swimming Pool Offers Incredible Future----Potential/Potential(For Renovators, Builders and Fam/End-Users)**The main floor offers an Elegant living room with a Gas fireplace and built-in vanity & massive-huge dining room, easy access to a large deck & Gourmet--updated kitchen with a cozy family room, easy access to an entertainer's dream, huge/private backyard with a swimming pool and hot tub. The primary bedroom has 5pcs ensuite and huge walk-in closet, overlooking a private/huge backyard. The main floor provides a good size of bedrooms with natural light, main floor laundry area(washer) & easy access--enclosed "hot tub" area. The basement has spacious/open concept recreation room with a kitchenette area, 2bedrooms and large laundry room with storage area.----------This home is perfect for living now and rebuild a luxurious your dream home in the future ----------- Direct access from the garage to main floor, 2cars garages (id:26049)
11 Elkpath Avenue
Toronto, Ontario
One of the most prestigious neighborhoods in Bridlepath! Well-built and grandly upgraded with more than $300K in 2022, Detached Home in St. Andrew-Windfields, Sitting on a quiet and private street. Premium lot size. Expansive Living Space W Family Rm, Formal Dining, Eat-In Kitchen, Office on Main Floor. Modern Kitchen W Granite Counters & High End S/S Appliances. Beautiful Hardwood Flr, Fireplaces, & Walk-Outs To Large Deck Overlooking The Backyard Big, Bright Newly Renovated Basement Rec & Utility Rms. Convenient 4-Car Driveway, 2-Car Garage. (id:26049)
21 Nomad Crescent
Toronto, Ontario
Welcome to 21 Nomad Crescent. Endless possibilities await you! Live in, renovate or build your dream home. Ideally situated at Bayview & York Mills, close to all amenities such as top private/public schools, shops, restaurants, public transportation, 401/404 highways and a mere minutes walk to the picturesque Windfields Park. Once inside this sprawling side-split home of approximately 6,600 square feet of total living space, one shall find 3+1 bedrooms, 4 bathrooms, a gourmet eat-in chef's kitchen, multiple gas fireplaces, and an indoor health spa complete with a swimming pool, hot tub, and sauna just a few of the many features this home offers. (id:26049)
5 Khedive Avenue
Toronto, Ontario
Fully Renovated Freehold Townhouse In The Heart Of Lawrence Manor! This Beautifully Updated 2-Bedroom Home Showcases A Bright Open-Concept Layout With Modern Finishes Throughout. The Spacious Eat-In Kitchen Walks Out To A Private Patio Featuring A Covered Outdoor Lounge Area And A Garden Space, Perfect For Relaxing Or Entertaining. Gleaming Hardwood Floors, A Stylish Renovated Bathroom, And A Finished Upper Level Offering Additional Living Or Play Space. The Functional Basement Provides Potential For An In-Law Suite Or Rental Income Opportunity. Recent Mechanical Upgrades Include Furnace (2020), Hot Water Tank (2021) And AC (2021), Roofing (2018). A Rear Laneway Connects The Private Parking (2) Spots To The Backyard Gate For Added Convenience. Ideal For First-Time Buyers, End-Users, Or Investors Looking For A Turnkey Property. Located Just Steps From TTC, Parks, Schools, Shopping, And More! Do not Miss This Rare Opportunity In A Highly Desirable Neighbourhood! (id:26049)
35 Acores Avenue
Toronto, Ontario
Contemporary & impeccably finished, this immaculate, bright, move-in ready family home on Acores Avenue offers luxury, comfort & styleall tucked within one of Torontos most charming hidden enclaves. Acores feels like a retreat: wide tree-lined street, easy parking, a true neighborhood spirit & backing onto Garrison Creek Park & community gardens. Newer (~30-year-old), freehold, home with soaring ceilings, hardwood floors and open-concept design create a warm welcoming flow. The chefs kitchen dazzles with custom cabinetry, marble counters, marble backsplash, marble breakfast bar & stainless steel appliances. The 2nd floor features 3 spacious bedrooms (2 with intricately vaulted ceilings), wide hallways and staircases, and bright garden views. 1 of the 3 bedrooms comfortably holds a king sized bed + sofa + desk/chair. The 3rd-floor private suite impresses with vaulted ceilings, space for king-sized bed + seating area + desk + compact fridge +walk-in closet + 4-pc ensuite. Lower level with high ceiling offers a 5th bedroom and 3-pc bathroom & whether a guest suite, entertainment lounge, childrens playroom, or private retreat, its ready to adapt to your needs. Already plumbed & wired for a kitchen or wet-bar, it offers easy potential for a rental suite. Landscaped backyard with gas BBQ line, detached garage & direct access to Garrison Creek Park. The garage qualifies for conversion to Laneway Suite under current City bylaws, for in-law or rental. Additional features: gas fireplace with stunning antique beveled-glass oak mantel creates classic warmth, new washer, gas dryer, built-in vacuum, & updated mechanicals. Easy short walks to Geary Ave, Shaw Bike Route, Christie Pits Park, Wychwood Barns, Casa Loma, Koreatown, Bloor and St Clair. 2 minute walk to #63 10-minute network bus from Eglington W to Liberty Village. Subway Line 2 is 14 minute walk or 7 minutes by bus! Option to purchase completely furnished for turnkey experience. (id:26049)
1532 - 460 Adelaide Street E
Toronto, Ontario
This stunning and contemporary 1-bedroom, 1-bathroom condo is located in Toronto's vibrant St. Lawrence neighbourhood. With large windows that fill the space with natural light, the home creates an inviting and bright atmosphere. The modern kitchen is equipped with quartz countertops and modern finishes. Ideal for first-time buyers or investors, this unit offers an impressive range of amenities, including a gym with a sauna, theatre room, billiards room, party room, library, guest suites, visitor parking, a rooftop patio with BBQ facilities, and 24/7 concierge service. Situated in a prime location, the building provides easy access to St. Lawrence Market, the Distillery District, Eaton Centre, George Brown College, and Toronto Metropolitan University. Surrounded by popular restaurants, shops, and services, this is a fantastic opportunity to own in a well-maintained building with all the perks of city living right at your doorstep. (id:26049)
1 Ridgewood Road
Toronto, Ontario
Prestigious "Forest Hill south". 67' X 140' Ft w/75' at rear at the end of private Cul-De-Sac. Rare find 6 Bdrm Detached with Stone Front. South Exposure Overlooking Ravine & Trees. Approx. 5000 S.F + Fin. Bsmt. $$$ Upgrades. Crown Moulding & Pot Lights. Hardwood Flooring Throughout. Gourmet Kitchen w/ Antique Color Cabinets & Canopy. Granite Vanity Top, Large Centre Island and B/I Pantry. Granite/Quartz Vanity Top In Baths. Main Flr Office with B/I Bookshelves. W/O Balcony From Master. Fin. Bsmt w/ Wet Bar & W/I Wine Cellar, 2 Bathrooms & Gym Rm. Interlock Driveway can park 4 Cars. Professional Landscaping, Cottage Style Backyard Surround by Trees with Swimming Pool, Stone Patio with Outdoor Fireplace & Kitchen. Steps to Public Transit, Close to Shopping, Mins to Top Ranking Private Schools.. (id:26049)
276 Dunview Avenue
Toronto, Ontario
**Timeless Elegance Defines True Classics**One Of The Best Houses In Willowdale Area!!** This is an Elegant Property, Whose Strongest Attribute Lies in Its Exquisite Craftsmanship and Material Selection. Every Detail is Meticulously Crafted, Showcasing Exceptional Attention to Detail and Sophisticated Design.it Offers Over 6000 Sqft (Incd Bsmt) of Luxurious Living Space Thoughtfully Designed for Family Living. Limestone Exterior Crowned by a Striking Cedar Roof With Copper Eaves. 10' Ceiling on Main Level! Beautiful Quarter Sawn Oak Hardwood Floors! Chef Inspired Kitchen Includes Breakfast Area, High Quality Cabinetry, Granite Counter Tops, Top-of-the-line Appliances. The Spectacular Wine Display Cabinet Under the Island Which Showcases an Exquisite Collection of Wines With Elegant Lighting and Easy Access for Entertaining Guests. This Masterpiece Residence Seamlessly Blends Timeless Elegance With Modern Functionality. **The Upper Level Features A Private Office With Wood Paneling, Built-in Shelving, 2-pcs Ensuite, Hidden Storage and a Balcony (Can Be Use as a 5th Bedroom/guess Rm When Necessary). **the Primary Suite Houses Fireplace, Walk-in Closet, A Large Sitting Area, The 7-pcs Spa-like Ensuite Features Wall to Floor Marble Stone. Heated Floor, Body-Spray/Rain Shower & Massage Bathtub.**all Other Sun-filled Bedrooms Has Their Own 4-pcs Ensuite! The Professional Finished Walk-up Basement Features Recreation Room With Wet Bar, Exercise Room With Shower Sauna & Nanny Suite. ** A Stunning Outdoor Entertaining Area Featuring a Swim Spa, Expansive Deck, and State-of-the-art Bbq Stove Offers an Unparalleled Experience, Allowing You to Savor the Delights of All Four Seasonsa in Luxurious Comfort and Style. A Rare Opportunity to Own a Classic, Functional Family Home in a Prime Location! Coveted & Convenient Location in Willowdale East, and Best Schools! (id:26049)

