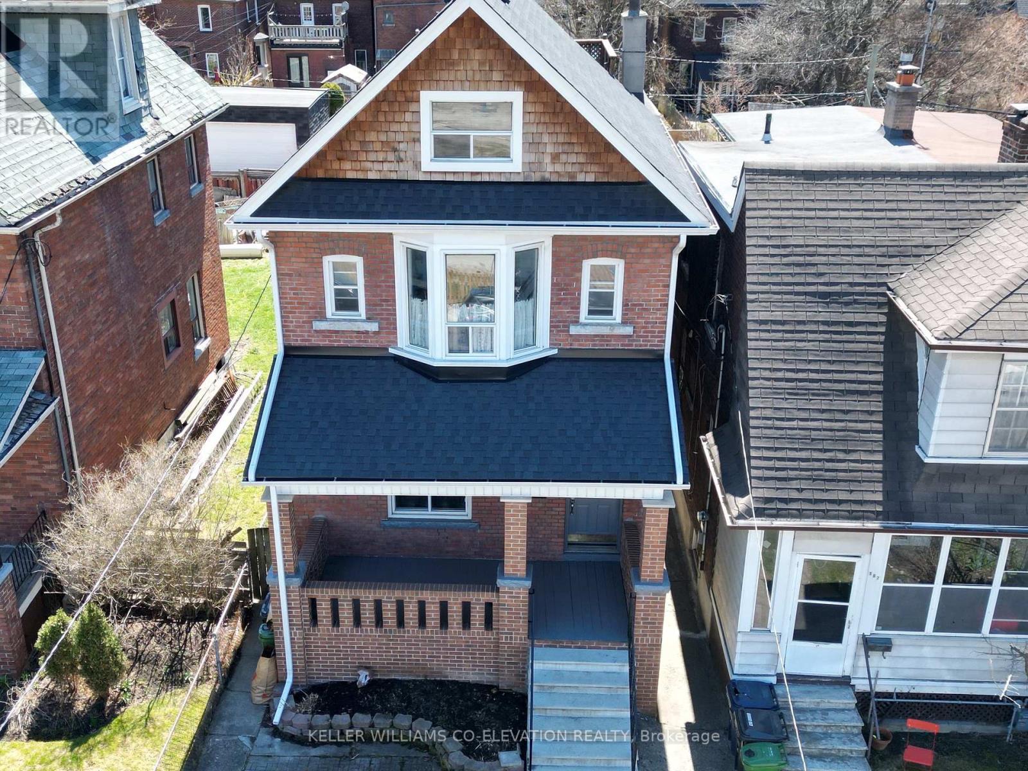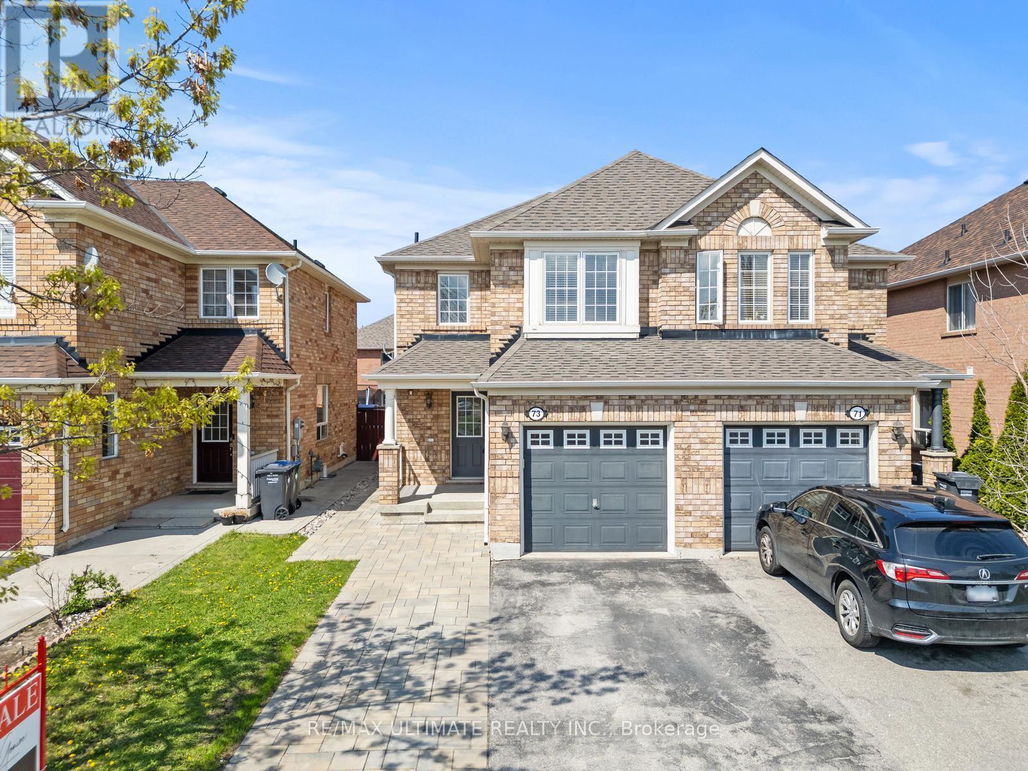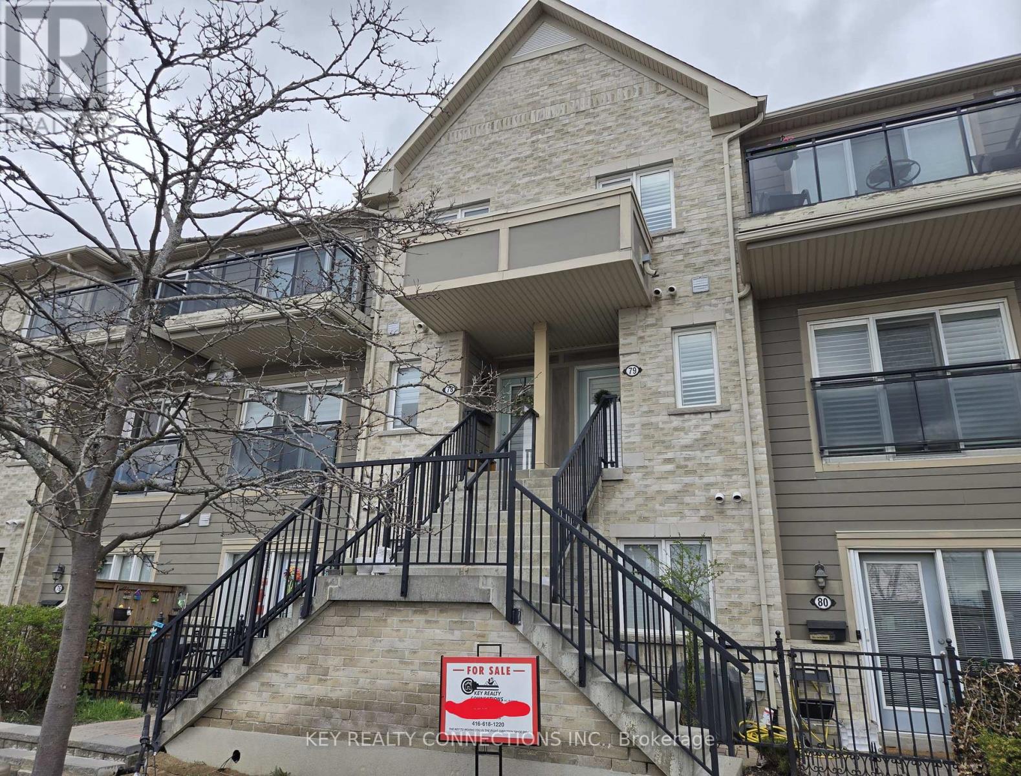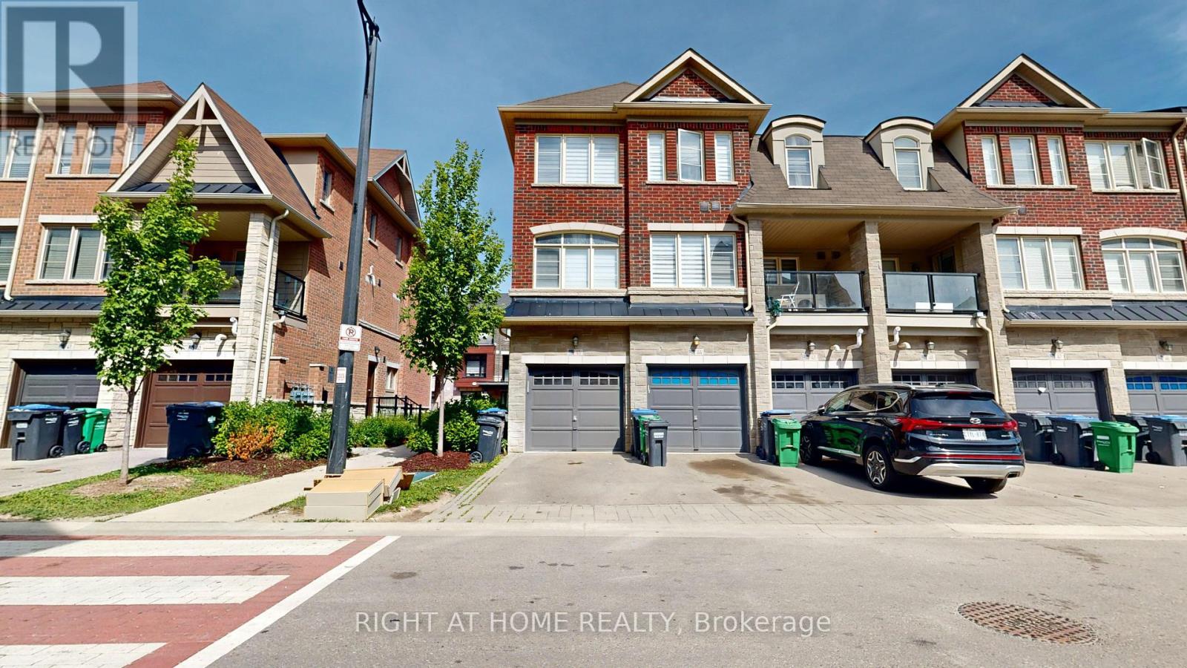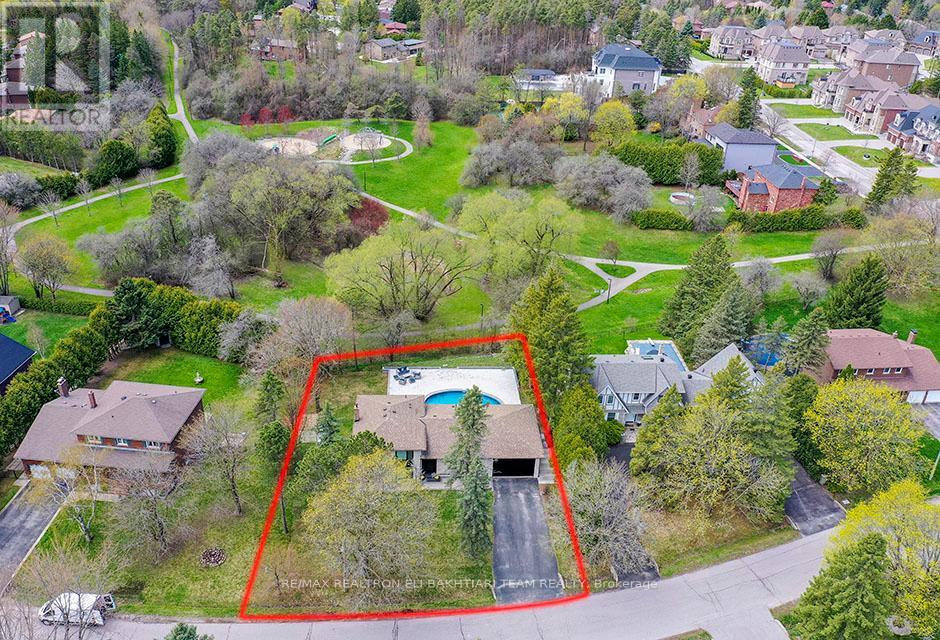165 Galley Avenue
Toronto, Ontario
A once-in-a-generation opportunity, the same owner for 25 years, and the house shows the care and love that the current owners have for the house, upgrading the electrical, installing sewer back flow valve, lots of newer plumbing, improved water pressure etc. but now the kids are grown, and it's your turn! Welcome to this beautifully maintained 4-bedroom, 2-bathroom detached family home. Nestled on a spacious lot with a large south-facing rear garden, this welcoming family home offers plenty of natural light and room to grow. The generously sized kitchen is perfect for family gatherings and culinary adventures. Adjacent to the pantry/rear entrance is access to your fenced back entertainers' backyard, a great spot for summertime fun. Three main bedrooms on the second floor give way to a third-floor family room and a fourth bedroom, and the best feature, a rooftop deck, perfect for those who want to enjoy nature, elevated fresh air, and or discreet sunbathing. Just like the main residence, the two-car detached laneway accessed garage offers future and current potential, currently wired for 240, it makes an easy install for an electric car charger. it also qualifies for a laneway house build under Toronto's Changing Lanes program. With its timeless charm and well-kept features, this home is ready to welcome a new family to create their own memories. Don't miss out on this rare opportunity to join the Roncesvalles/High Park community. Close to shopping, fine dining, High Park, the Lake, downtown, and major transit linkages.Brokerage Remarks (id:26049)
608 - 2300 St Clair Avenue W
Toronto, Ontario
Corner Unit! Nicest Layout! Many Additional Upgrades! Luxury 2 Bedroom & Den, 2 FULL Washrooms In The Junction! Lots of Light, Open Concept Living. Kitchen with High End Appliances. 2 Large Closets in Primary Bedroom Alone. Second Bedroom Has Extra Large Closet. Enjoy Home Office In The Den! Parking & Locker Included. Electric Car Chargers Available. Enjoy Beautiful Southern Views From Large Windows. See the CN Tower From Your Living Room. Perfect Location, Close to Everything! Close to Shopping, Groceries, and Public Transit. Walking Distance to the Junction Area. Parks and Trails Nearby. Many Beautiful Amenities. Kitchen Island & Quartz Countertops. (id:26049)
73 Eastway Street
Brampton, Ontario
Welcome to absolute comfort and beauty in this spectacular 3+1 bedroom sunlit home located in the perfect family-friendly community of Gore Ind. North just south of Castlemore. Walking distance to beautiful parks, schools, grocery stores, and public transit. This home embraces your every need and desire with a delightful spacious main floor layout, upgraded chef style kitchen with gorgeous custom counter tops (2024). Escape to your incredible master bedroom complimented by an exquisite master ensuite to relax in total comfort at the end of your day. Two laundry areas conveniently located on the basement level and upper floor for larger growing families. Absolutely stunning spacious basement, boasting pot lights throughout and a large full bathroom with custom shower. Enjoy easy access to your backyard from your extra wide interlock walkway professionally built and installed in 2023. Cozy summer evenings in the backyard couldn't be more perfect when you're sitting on your custom built extra large deck (2023). Backyard fence freshly painted in 2023, much of the interior of home freshly painted in 2025. (id:26049)
369 Edenbrook Hill Drive
Brampton, Ontario
Beautifully maintained 4-bedroom home on a premium lot - a must see! Offers separate living and family rooms and walkout to the yard. The living room also provides walkout ta a large balcony. Carpet-free through out. extended driveway for additional parking. Shared laundry in basement,with an additional laundry area on the main floor(machines not included). (id:26049)
94 Octillo Boulevard
Brampton, Ontario
Discover this stunning detached four bedroom, four washroom home featuring a double garage with separate doors, a finished basement with a separate entrance and an open concept layout - perfect for modern living. The sprawling main floor offers a combined living and dining area, a cozy family room with a gas fireplace, a kitchen with a generous breakfast area and a convenient laundry room. Upstairs, the luxurious primary suite impresses with a 5-pce ensuite and walk-in closet, while three additional bedrooms and a versatile computer loft provide ample space for family living or a home office. Thoughtful upgrades from 2021/2022 include new hardwood floors throughout the main and upper levels, all new windows, and exquisite lighting with multiple chandeliers. Topped with a durable metal roof for long lasting protection, this home blends comfort, style and functionality in every detail. (id:26049)
79 - 60 Fairwood Circle
Brampton, Ontario
Welcome to 60 Fairwood Circle*Unit 79*Stunning and updated 2 bedroom stacked townhome for sale in Brampton [Bramalea/North of Sandalwood& south of Father Tobin Road]*Upper level*Open concept*1,029 sf*Meticulously maintained*Original owners*1st time on the market*All laminate & ceramic floors throughout*Great for 1st time home buyers, young professionals, investment or downsizing*As you enter there is a welcoming foyer with mirrored closet doors*The bright and spacious great room is perfect for entertaining offering a Juliette balcony, ceiling fan and overlooks the chef inspired kitchen*The kitchen offers all stainless steel appliances, quartz countertops and ample cupboard space*There is also a convenient powder room, utility room and storage cubby on the same floor*The 2nd floor has a well appointed Primary bedroom with mirrored closet doors, and a walk-out to a sunny, private balcony, a spacious 2nd bedroom with mirrored closets, 4 piece bathroom, laundry room, and a huge linen closet*Well managed complex with low maintenance fees*Lots of visitor parking*Close to highway 410 and 407, Brampton Civic hospital, Trinity Commons, Bramalea City Centre, Fortinos, Sobeys, Freshco, and transit* Please view the virtual tour and floor plans* (id:26049)
45 - 200 Veterans Drive
Brampton, Ontario
Gorgeous Modern European-Style Spacious 3 Bdrm + 3Bath Condo-Townhouse in the upscale Mount Pleasant community. Ideal location for downtown commuters, situated just seconds from the Mount Pleasant GO Station, shopping, banking, and more. Recently renovated. The main floor features a massive open-concept living and dining space, along with direct access to the garage. On the Bedroom level, there are three large bedrooms perfect for a growing family. The expansive master suite includes a generous walk-in closet and a ensuite bathroom, This starter home is close to all amenities, including schools, parks, and the Cassie Campbell Recreation Centre. For commuters, it's only minutes to highways 410, 403, 407, and the Credit Valley GO Train station. Additionally, it's near the proposed mega entertainment complex, the Shoppes at Mount Pleasant, which is expected to enhance property values in the future .Don't miss this opportunity! (id:26049)
1906 - 38 Water Walk Drive
Markham, Ontario
Enjoy this unobstructed panoramic views, this unit features a modern kitchen with built-in appliances, perfect for entertaining and everyday living. The expansive layout is designed for comfort and style, offering a serene escape from the city's hustle. The building is packed with impressive amenities including a 24-hour concierge, gym, indoor pool, sauna, library, party room, lounge, pet spa, car wash, and a rooftop terrace equipped with BBQ facilities. It is a true lifestyle destination that caters to every need and whim. Conveniently located within walking distance to banks, plazas, supermarkets, restaurants, shops, and parks, you'll have everything you need at your fingertips. Plus, with quick access to highways 404/407, Unionville Go, and Cineplex, commuting and leisure activities are a breeze. (id:26049)
85 Villa Park Drive
Vaughan, Ontario
Renovated and fully finished luxury home on large quarter-acre lot with mature trees. This home boasts approximately 4800 square feet of finished space. The rooms are spacious and are brightened with new windows (2025) . Finished basement (2025) with second kitchen, laundry, bathroom and side entrance offers more family space or can easily accommodate separate nanny or in-law suite. Brand new hardwood (2025) and other high-end finishes were styled with timeless taste. Impressive curb appeal with circular driveway. Main floor office accommodates working from home with ease. Situated in prestigious & quiet neighbourhood, with two separate yards backing into a nature reserve for private tranquility. Prime location situated close to Hwy. 407, 400, TTC subway, downtown Vaughan, public transit, Colossus, entertainment & shops. (id:26049)
56 Cynthia Crescent
Richmond Hill, Ontario
** A large , rare and expansive 114 ft by 149 ft lot backing onto a tranquil RAVINE ** Welcome to this stunning detached home. This oversized property offers exceptional privacy, outdoor space, and breathtaking views perfect for family living and entertaining. The main floor boasts a spacious open-concept kitchen and living room, designed for comfort and elegance. Enjoy panoramic views of the pool and ravine through oversized windows and relax in the living room with soaring cathedral ceilings and twin smart pot lights, creating a bright, inviting atmosphere. Recently renovated from top to bottom with permits, this home showcases luxurious finishes and smart design throughout. The gourmet kitchen is a chefs dream complete with a large island featuring an integrated wireless phone charger, brand-new built-in appliances, modern cabinetry, and premium finishes throughout. The primary bedroom is a private retreat, complete with a stunning view of the pool, custom built-in closets, and a modern Steam sauna in the spa-like en-suite bathroom offering comfort and luxury. All other bedrooms also feature built-in closets, offering ample storage and convenience for the whole family. A generously sized family room offers the perfect space for gatherings, entertainment, and relaxation ideal for creating lasting memories. The fully finished walk-out basement features Speaker wire rough-in in the basement a second kitchen that opens directly to the backyard with an in ground pool an ideal setup for hosting summer gatherings or creating an in-law suite. The backyard oasis is surrounded by nature and backs onto a peaceful ravine, offering ultimate privacy and tranquility, New shed with a solid 1-ft concrete base. Two car garage with rough-in 50-amp EV charger . New furance (2023), Cac(2023), High Efficient Tankless Water Heater(2023), Pool Equipments(2023). (id:26049)
22 Brownscombe Crescent
Uxbridge, Ontario
Nestled on a Quiet Crescent in Uxbridge, this Two Storey Home with Over 2,152 Sq.Ft (per MPAC) PLUS Finished Basement, is Located within Walking Distance to Schools, Parks and Amenities. This Open Concept Home has a Two Storey Foyer, a Custom Kitchen by Well Known Local Valleau Custom Cabinetry, with a Centre Island that has Seating for Four, Cabinets Galore and Farmer's Sink its Truly the Heart of the Home. Formal Meals are Served in the Dining Room and the Great Room with a Gas Fireplace off of the Kitchen and Dining Room Keeps Everyone Connected. Hardwood Floors in the Main Hallway, Kitchen, Dining Room & Great Room & Nine Foot Ceilings on the Main Floor. Laundry Room has Direct Access to the Garage and a Side Door Entrance that is Perfect for Accessing the Backyard. The Oversized Primary Bedroom has a Four Piece Ensuite with a Separate Shower, Soaker Tub and Walk-in Closet with Two Sets of Double Closets. The Second Bedroom Overlooks the Front Yard. The Third Bedroom has a Large Window with Double Closets and Both Bedrooms Share the Main Four Piece Bathroom. The Finished Basement with an Abundance of Windows has an Additional Bedroom, Office with a French door, a Recreation Room and Three Piece Bathroom for when Company Arrives. The Private Backyard is an Oasis in the Summer Months with Space to Dine Al Fresco, or Sit and Splash by the Saltwater Pool and Enjoy the Sunshine.Uxbridge is Known as the Trail Capital of Canada, its Excellent Schools and Community Events. Updates on the home - most windows windows, front door, side door, garage doors. (id:26049)
1710 - 88 Grangeway Avenue
Toronto, Ontario
*Elevate your lifestyle at Altitude Condo *Rare Find High Floor 1BDrm 1Bath Unit *Incredible Natural Lighting W/Floor To Ceiling Windows *Functional Floorplan W 617sqft+Full Size Balcony *Upgrd LED Light Fixtures, Pot-lights & Laminate Flooring Thru-Out *Sun Filled Living & Dining W/Walkout To A Breathtaking Unobstructed S/W View Overlooking The City & CN Tower *Open Concept L-Shape Kitchen, Upgrd Appliances, Granite Counters W/Breakfast Bar & Custom Backsplash *Generous Sized Primary Bdrm W/Upgrd Potlights, Custom Feature Wall, Floor to Ceiling Windows Plus A 2nd W/O to Balcony *Outstanding Amenities: 24-Hr Concierge, Party Rm, Gym, Indoor Pool, Games Rm, Rec Rm, Guest Suites & Visitors Parking *Unbeatable Location!! *Steps To Future Scarborough Subway Extension, McCowan Square (FreshCo, Shoppers Drug Mart, BMO) *Mins To Service Canada, Tranist Hub, Off-Leash Dog Park, Famous STC (Cineplex, Walmart, YMCA, Restaurants, Shops) & Much More! *Meticulously Maintained By The Owner *This Is A Truly Turn Key Unit- A Must See! (id:26049)

