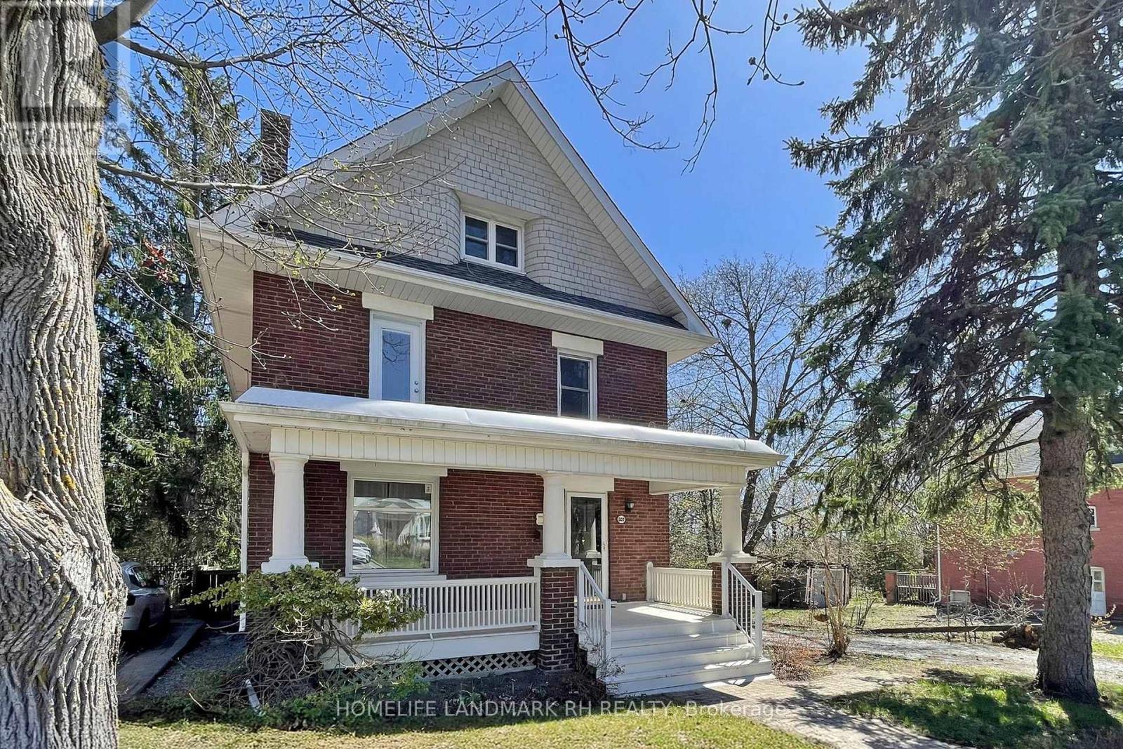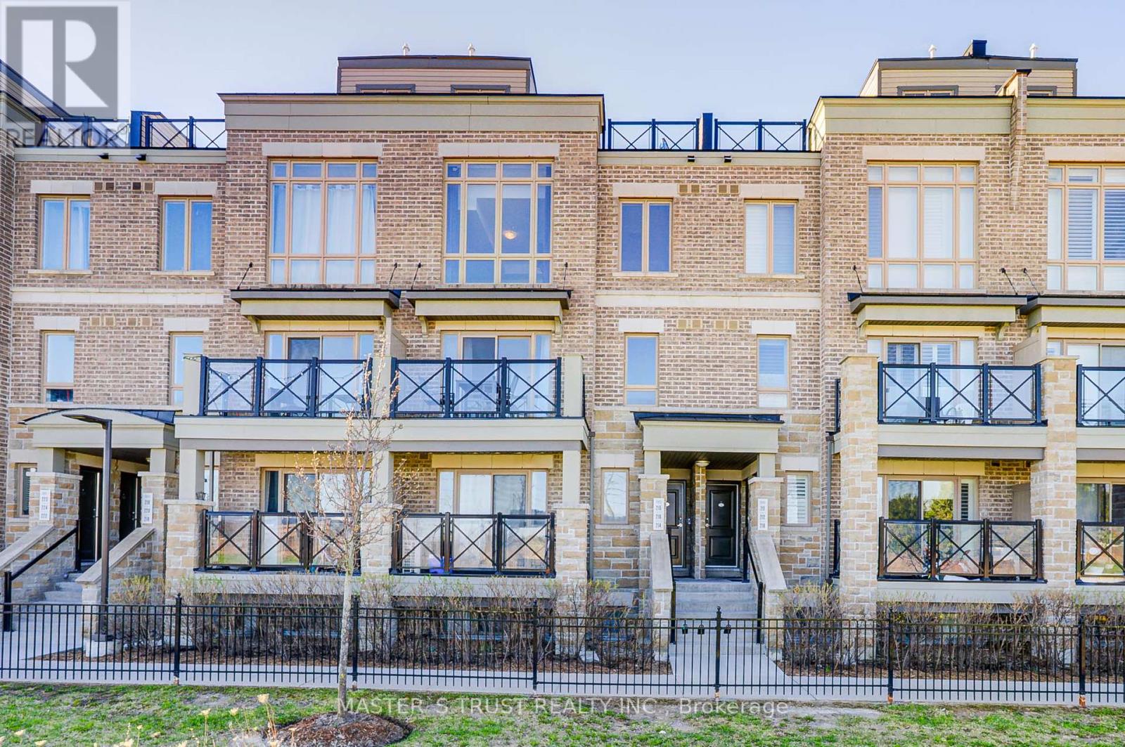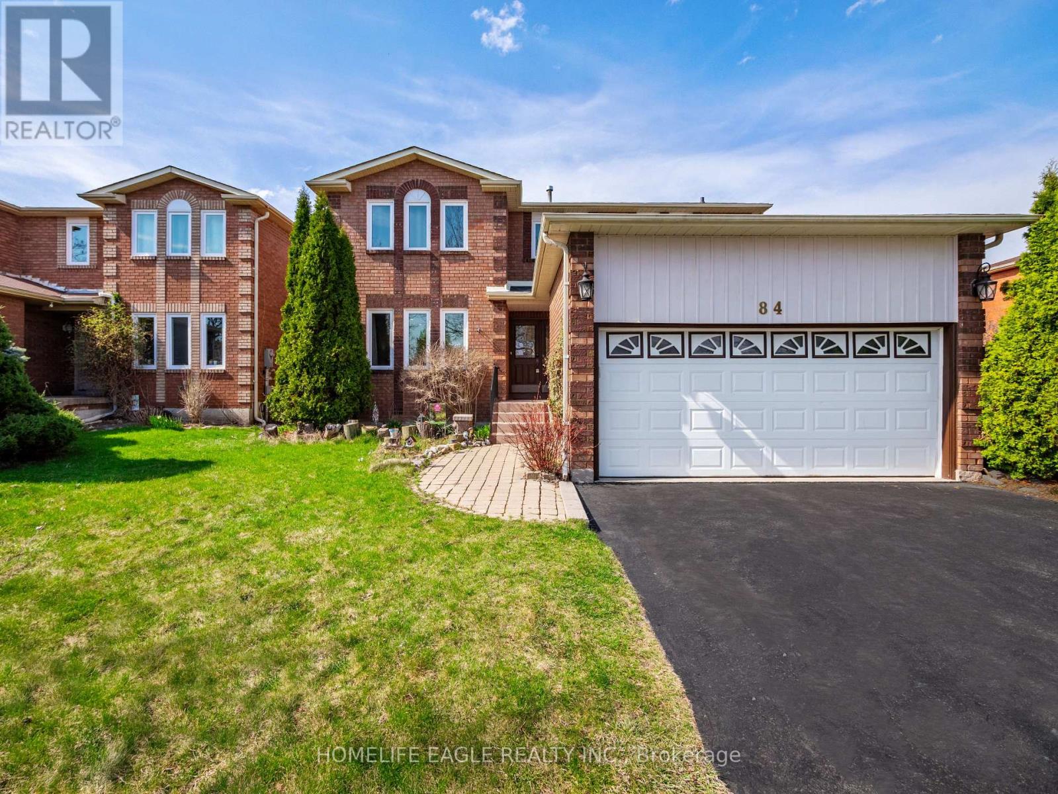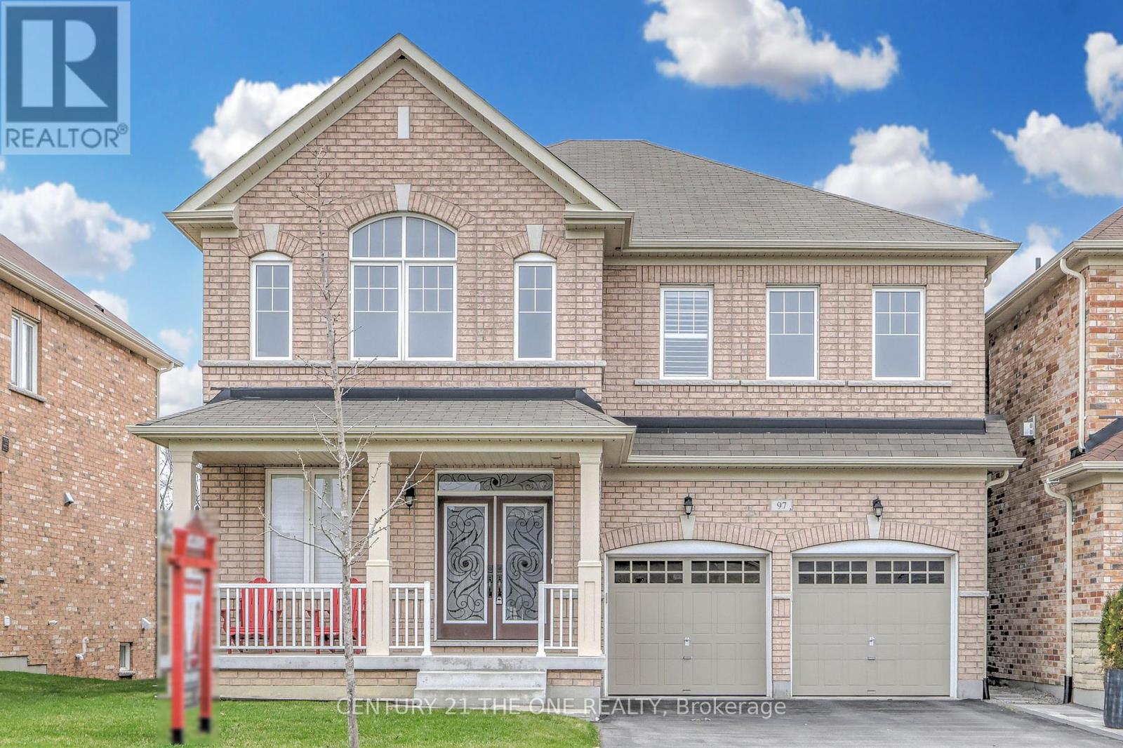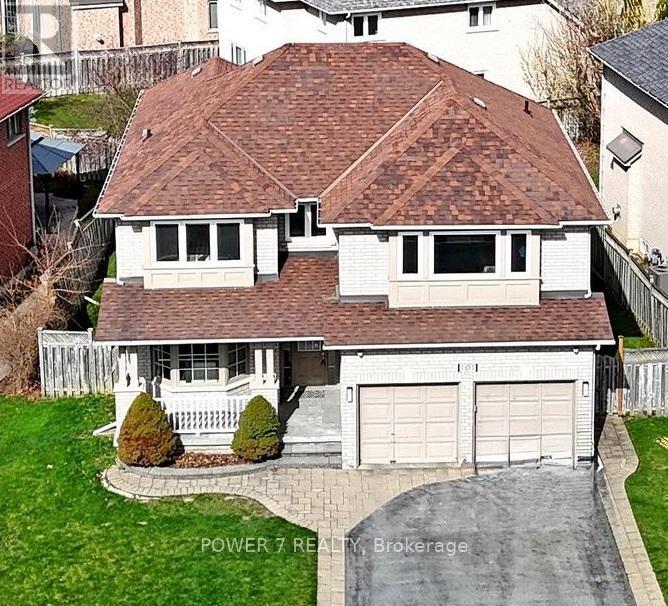107 Church Street S
Richmond Hill, Ontario
Prime Location in the Heart of Richmond Hill Along Yonge St. Beautiful Detached Home with 5 Bedrooms. 50' x 205' Regular Lot with Walk-out Deck & Large Backyard. Victoria Style with Large Covered Porch. Hardwood Flooring Throughout. Main Floor Pot Lights. Large Open Concept Kitchen with Quartz Counter Top, Backsplash & S/S Appl. Long Driveway can park 4 Cars. Steps To Yonge St Public Transit - Viva to Finch Subway Station. Close to Shopping Plaza, Supermarket & Library, Mins to Go Train Station... (id:26049)
215 - 10 Dunsheath Way
Markham, Ontario
REAL ASKING PRICE - Welcome to 215-10 Dunsheath Way in Markham. 2 Bedrooms, 2 Parking, 2 Bathrooms, 2nd floor Laundry and 1 Locker. This spacious, open-concept town-home offers modern living with a beautifully renovated interior featuring quartz countertops in the kitchen and bathroom, stainless steel appliances, a breakfast bar, and an elegant oak staircase. Enjoy premium, easy-to-maintain laminate flooring throughout. The expansive private rooftop terrace is perfect for relaxing, BBQ, or entertaining. Located directly across from the Cornell Bus Terminal and just minutes to Markville Mall, Main St. GO Station, top-ranked schools, parks, and trails. Bell 1.5 Gbps internet included in the maintenance fee. Move-in ready, don't miss this incredible opportunity! (id:26049)
398 Bent Crescent
Richmond Hill, Ontario
Welcome to a Rare Opportunity For Families Seeking Space, Tranquility, and a True Sense of Home. Modern Design & Excellent Layout! 4+1 Bedrooms. All Bdrms w Private Ensuite+ Fully Custom Shelved w/I Closet. 6 Washrooms, 10' Main Fl, Bost Eloquent Waffle Ceil, Layered Crown Molding. Noble Open Concept Liv/Din Rm, with Stone F/Ps, Gourmet Kit with B/I Thermador Appliances & Large Breakfast Area , Custom Pantry and Luxury Oak Wine Cellar, Stylish Office W/Oak Cabinets. Beautiful Skylight Above Staircase to the Second Flr. 2 Laundries( 2nd Flr&Bsmnt).Heated Flrs In Fin W/Up Bsmt, Rec Rm W/Fireplace & Wet Bar. H/Thetr incl Projtr W/Screen . One Of A Kind!!!!Close to Bayview Secondary school with IB Program & Everything you need. Too Many Features , You Should Come and See. (id:26049)
28 Samantha Circle
Richmond Hill, Ontario
This Meticulously Maintained And Beautifully Upgraded Home Offers A Perfect Blend Of Modern Elegance And Functional Space*Featuring A State-Of-The-Art Chefs Kitchen With Brand-New Appliances, Quartz Countertops, Premium Cabinetry, And A Stylish Backsplash, It Is Ideal For Both Everyday Living And Entertaining Guests*The Home Boasts Four Fully Upgraded Bathrooms, Each Showcasing High-End Finishes, Porcelain Tiles, Frameless Glass Doors, LED Mirrors, Modern Lighting, And Pot Lights Providing A Spa-Like Experience In Your Own Residence*The Primary Ensuite Is A Luxurious Retreat, Complete With A Standalone Tub, Perfect For Relaxation After A Busy Day*This Property Is Close To Top-Rated Schools, Parks, Shopping Centers, And Transit*It Offers A Rare Opportunity To Own A Turnkey, Stylish Home In A Prime LocationIdeal For Families, Professionals, Or Anyone Seeking A Sophisticated Living Space*Additional Highlights Include A Spacious Open-Concept Layout, Ample Storage Solutions, Modern Lighting Fixtures, And A Private Backyard Perfect For Outdoor Gatherings*Dont Miss Your Chance To Own This Exceptional Home In One Of Richmond Hills Most Desirable Communities! (id:26049)
26 Whitefaulds Road
Vaughan, Ontario
This move-in ready home offers peace of mind with major updates performed throughout: Roof (2019), Windows (2020), Furnace (2018), and a brand-new AC unit (2024). The garage features a remote door opener and a new garage door (2018). Enjoy outdoor living in the professionally landscaped backyard (2023), which includes stamped concrete surrounding the deck and extending around the home to the front of the garage. A new gate, lawn, trees, and plants complete this private outdoor retreat. The deck, originally built in 2018, has been recently updated. Located on a street without sidewalks allowing for ample parking!! Minutes away from schools, Fortinos, transit, Canada's Wonderland, Cortellucci Vaughan Hospital, Vaughan Mills, & highways! An unbeatable location with an even better price! Don't miss this great opportunity!! (id:26049)
12 Gosling Road
Vaughan, Ontario
Outstanding 4Br, 4 Bath, Custom Built Home On A Premium Mature Lot With Salt Water Pool In One Of Maple's Most Sought After Locations! Superb Layout & Quality Built With $$$ Spent On Upgrades & Finishes! Heated Floors, Solid Maple Staircase, Hi Ceilings, 8 Ft Solid Doors, Chef Inspired Custom Kitchen With Maple Cabinetry, Leathered Granite Tops, Top of Line Stainless Steel Appliances & W/O pool! Open Concept Family Room, Spacious Bedrooms, Professional Finished Lower Level with Games Rm, Rec Room & Heated Floors. Backyard is An Entertainer's Dream With 16 x 38 Heated Pool and Multiple Patio/Lounge Areas. Stone/Brick Exterior Features a Lifetime Metal Roof! One of A kind Architectural Home Perfect For Large Growing Family and Close to All Amenities. Shows 10++ Must Be Seen!!! (id:26049)
8 Heart Lake Circle
King, Ontario
Brand new "CARDONA" model approx. 4,715 Sq. Ft. by Fernbrook Homes, nestled in the prestigious Kings Calling neighbourhood in King City. This stunning two storey model features a separate living and dining room, open concept kitchen with breakfast area which overlooks the family room. Servery and large mudroom. Upper has 4 bedrooms with 3.5 baths, walk-in closets and a laundry room. Features includes: 5" prefinished engineered hardwood flooring quality 24" x 24" porcelain tile floors as per plans, 7-1/4" baseboard, stained Maple kitchen cabinetry with extended uppers and crown moulding, stone countertops in kitchen and baths, upgraded Moen faucets, 44 interior pot lights and heated floors included for the primary En-suite. Main floor ceilings area 10ft, 9ft on the 2nd floor + basement. Finished basement with wet bar with a 3 piece bathroom. Close to schools. **EXTRAS** Sales office open Monday - Thursday 1pm - 7pm; Sat/Sun 11am - 5pm (id:26049)
84 Viewmark Drive
Richmond Hill, Ontario
The Perfect 4Bedroom & 4Bathroom Detached * Located In Richmond Hill's Family Friendly Devonsleigh Community* Premium 44FT Frontage*Beautiful Curb Appeal W/ Brick Exterior Expansive Windows, Double Main Entrance Drs* Enjoy 2,920 sqft * Above Grade+Finished Basement*Functional Layout W/ Oversized Living Rm* + Family Rm* + Dinning Rm * Potlights Throughout* Hardwood Floors Throughout Chef's Kitchen W/Granite countertop & Backsplash, S/S Kitchen Appliances, Ample Storage * Large Breakfast Area* Walk Out to Private Backyard W/ Interlocked Patio * Massive Family Rm Features Wood Burning Fireplace* Main Primary Rm W/ 4Pc Spa Like Ensuite & Large Walk-In Closet & Seating Area*All Sun Filled & Spacious Bedrooms W/ Ample Closet Space * Main Floor Laundry Rm* Access to Garage From Main Floor * Tastefully Finished Basement* Perfect for Entertainers W/ Open Concept Area * Potlights * Ofce Rm * Mins To Top Ranking Schools * Richmond Hill High School * HG Bernard Public School * YRT Transit* The GO Station* Community Centre* Public Library* Medical Centre* Parks* Shops On Yonge St* Easy Access To HWY 404 & 400! (id:26049)
97 Roy Harper Avenue
Aurora, Ontario
Elegant Family Home In The Heart Of Aurora! This Stunning 5-Bedroom, 3-Bathroom Detached Residence Offers 3201 Sq Ft Of Thoughtfully Designed Living Space, Perfectly Balancing Luxury, Comfort, And Style. A Beautifully Crafted Patio And Front Walkway Create A Striking First Impression, While Gleaming Hardwood Floors Flow Seamlessly Throughout The Spacious Main Floor. The Chefs Kitchen Is A True Showpiece, Boasting Upgraded Cabinetry, Granite Countertops, A Stylish Backsplash, And Premium Stainless Steel AppliancesIdeal For Both Everyday Living And Grand Entertaining. Recent Upgrades Include Modern Pot Lights, New Light Fixtures, Eye-Catching Feature Walls, And Partially Refreshed Paint, Adding A Contemporary And Inviting Feel Throughout. Comfort-Enhancing Features Such As A Heat Recovery Ventilator (HRV) And An Aprilaire Humidifier Ensure Year-Round Air Quality And Climate Control. Step Into The Serene Backyard, Backing Onto Conservation Land And Picturesque Walking Trails, Offering Ultimate Privacy And A Peaceful Escape. The Expansive Double Car Garage Provides Exceptional Convenience And Storage. Perfectly Situated Close To Top-Rated Schools, Vibrant Grocery And Retail Options, And Effortless Transit Connections, This Home Delivers A Lifestyle Of Unmatched Ease And Elegance. Dont Miss Your Chance To Own One Of Auroras Finest PropertiesWelcome Home To A Life Of Distinction! (id:26049)
51 Brandy Lane Way
Newmarket, Ontario
Bright,Beautiful,Updated Move-In Ready End Unit 3 bedroom 3 washroom Townhouse with Finished basement with separate entrance with very low maintenance.Steps To Yonge St Shops,Restaurants,Go & Public Transit,Schools,Park & More. Spacious Floor plans(1435 Sq Ft+ Fin Bsmnt),L Shaped Living/Dining Room With A W/O To Deck & Fenced Landscaped Yard,Updated Kitchen, Master 4 Pce Ensuite & His/Her Closets, Garage Entrance Into The Bsmnt And Lots Of Guest Parking Steps From The House.Updates Incl Many Windows replaced in 2018,Roof 2018,Water Softener and 4 Stage RO System along with hot water tank owned(2021),Backyard Interlocking and flower bed 2021,Fence 2023, Front Porch 2021 (Railing Replaced), Quartz Kitchen countertop 2025,Powder room washroom and master bedroom washroom 2024 and 2025, Central Vaccum as is. (id:26049)
101 Boxwood Crescent
Markham, Ontario
Welcome to this Stunning & **Park-Facing** 2-Car Garage Detached in the most desirable Rouge Fairways community, Markham! Ultra Premium Lot With 65' Frontage Overlooking Tomlinson Park! Approx. 2,760 SF (As Per Mpac), Impressive 9 foot Ceiling, Crown Moulding, Newly Painted & Upgraded Hardwood Floor Thru Main, Circular Stained Hardwood Staircase, An Open Concept Kitchen with Pot Lights, Stainless Steel Kitchen Appliances, New Quartz Countertops and New Stylish backsplash, 3-way Gas Fireplace in and between the Gourmet Kitchen & High-Ceiling Family Room, Main Floor Library with French Doors, Spacious & Combined Living and Dining Rooms, New Bath Vanity W/ Quartz Counter In Powder Room, 4 Spacious Bedrooms Upstairs, Newer Engineered Hardwood Floor On 2nd Floor, Spacious Front Porch overlooking the Park & The Children's Playground, New Glass Insert, 10-year new Roof, Fully Fenced Backyard for Privacy, Relaxation and Party with friends and family, Quite Neighborhood with very low-traffic, minutes away from Highway 407, major banks, restaurants and shopping, Costco, GO station, Old Unionville, Groceries, Shopping & All Other Amenities! Situated In the Markham District HS, Bill Hogarth SS (FI), Unionville HS (Arts) & Milliken Mills HS (IB) School District. (id:26049)
75 Chouinard Way
Aurora, Ontario
Gorgeous 4 Bedrooms 4 Baths Double Garage Detached by Paradise Homes. This Sun-filled home is located in one of the most desirable neighbourhoods Aurora Trail. Top schools including the DR. G. W. Williams S.S. (I.B. program), and situated in a quiet, child-friendly inner street with no sidewalk (full privacy). Long driveway can park 5 cars. Stylish Brick, Stone & Stucco Exterior. 9' ceiling for main & 2nd floor. Modern & open concept first floor with direct access to garage & laundry room. Gourmet Kitchen is equipped with granite countertops and central island, breakfast area combining with unobstructed backyard view. Prime ensuite master bedroom w/ 10' vaulted ceiling and huge walk-in closet. 2nd bedroom also has 4pc ensuite bathroom with large picture window. Jack & Jill bathroom for spacious 3rd & 4th bedroom. The most functional layout & floor plan you are looking for! Very convenient location: Steps To T&T Supermarket, several great Trails, parks, schools and restaurants. Easy access to HWY 404 & GO Station. Everything close to your doorstep. Ready to move in. Don't miss! (id:26049)

