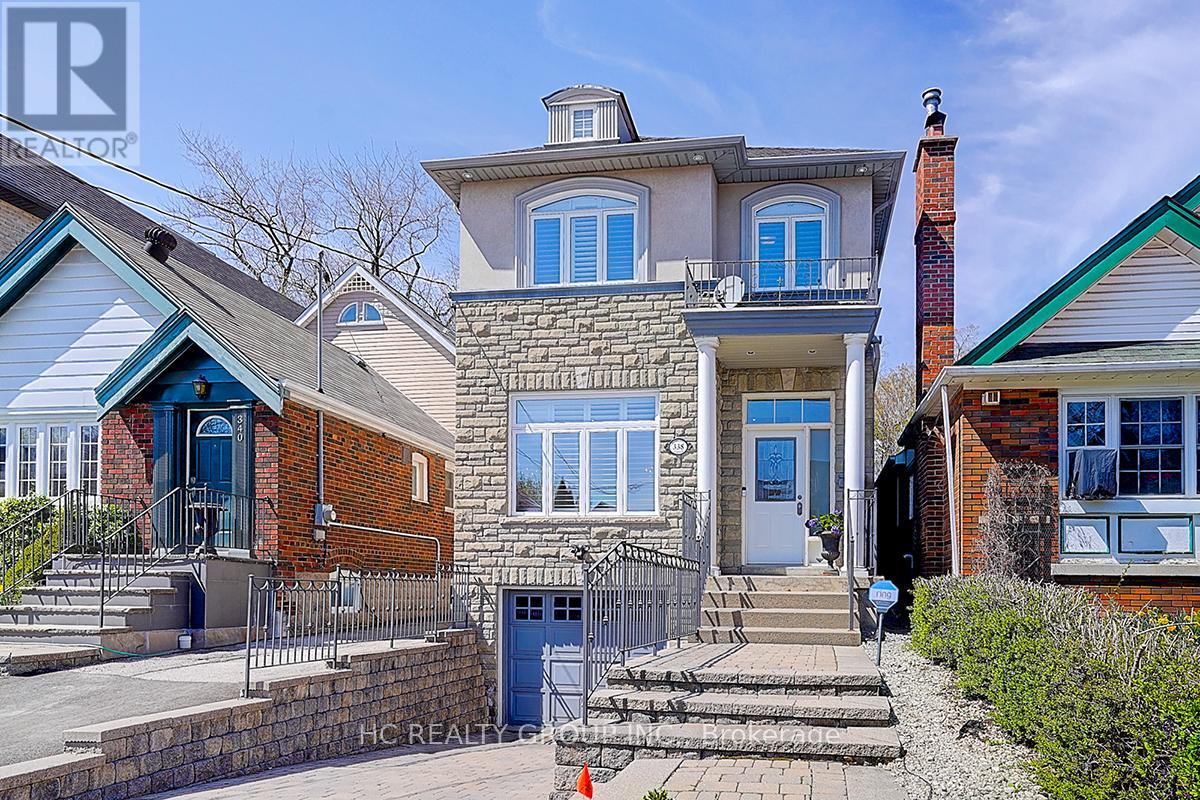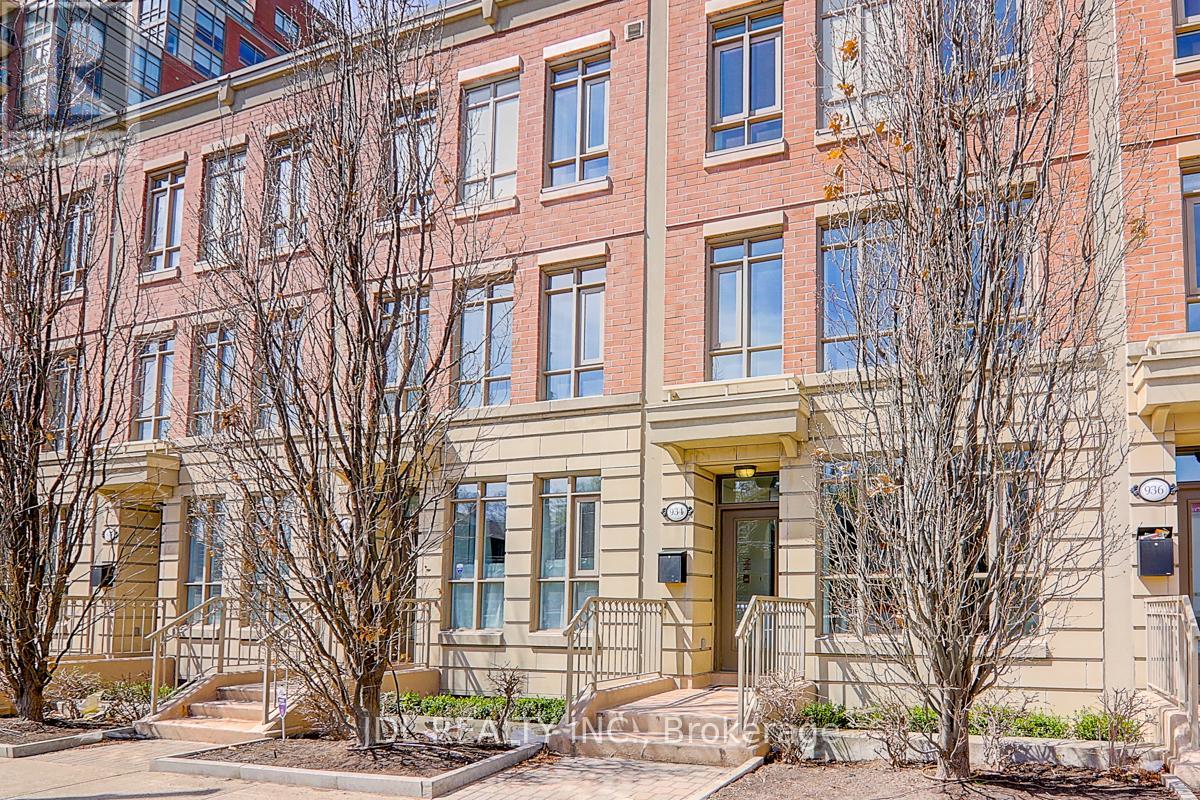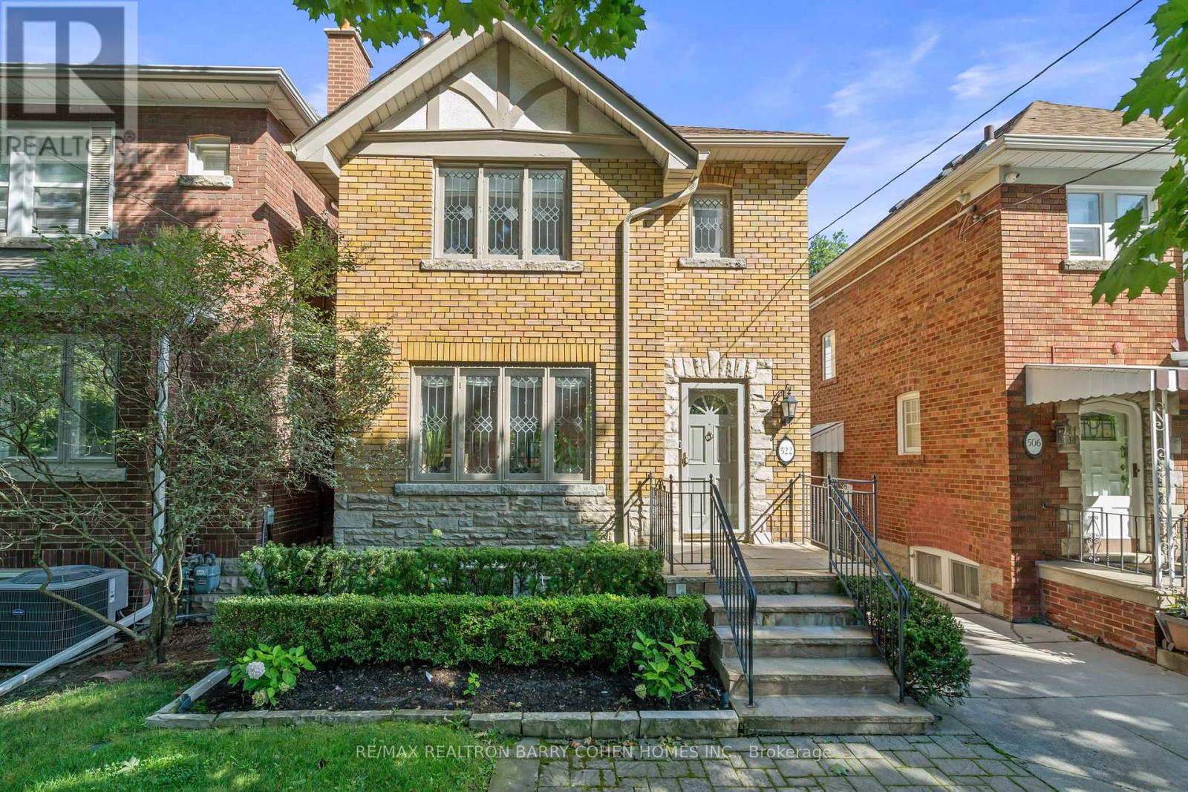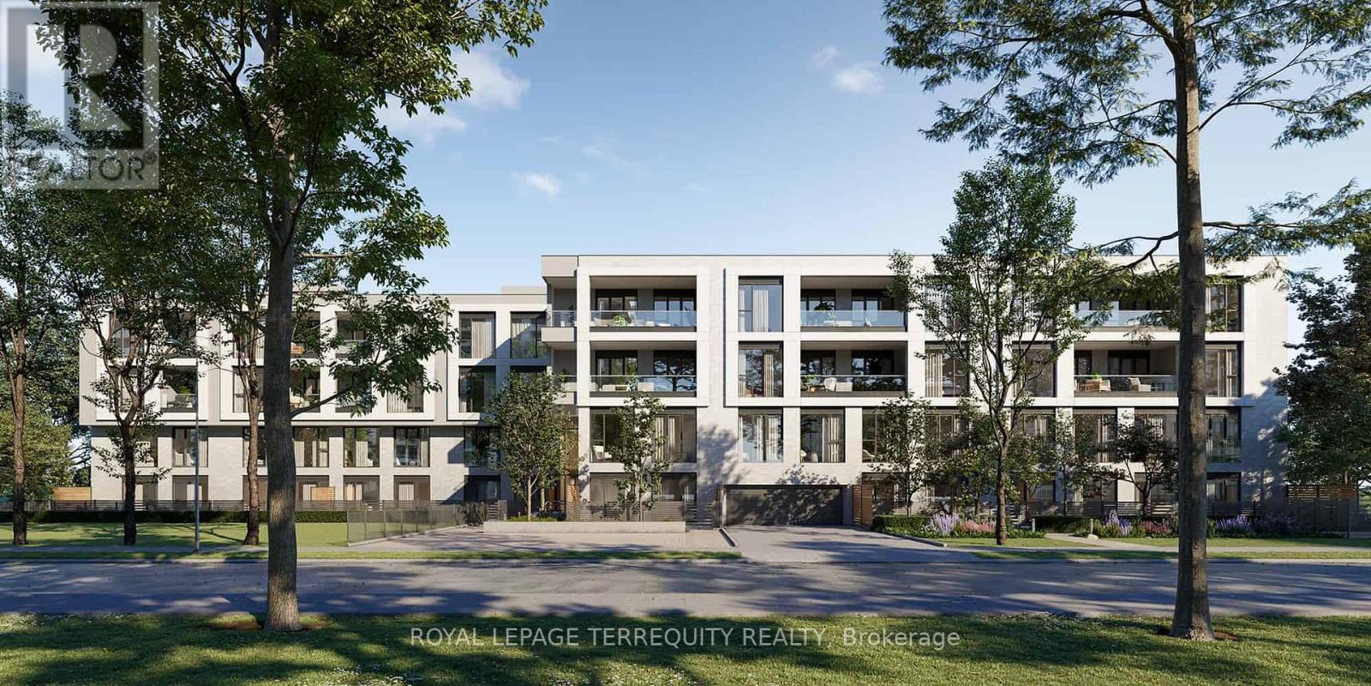338 Fairlawn Avenue
Toronto, Ontario
Welcome to 338 Fairlawn Avenue - a beautifully maintained, detached four-bedroom residence with an attached garage, thoughtfully cared for by its current owner. Nestled in one of Torontos most desirable and convenient neighborhoods, this home offers a perfect blend of comfort, functionality, and location.Flooded with natural light from two skylights and expansive windows, the interior is bright and inviting, creating a warm and comfortable living environment year-round.Ideally positioned with easy access to Avenue Road, Yonge Street, Lawrence Avenue, and Highway 401, this location ensures exceptional connectivity across the city. The area is also renowned for its outstanding educational offerings, including highly regarded public schools and prestigious private institutions, making it an ideal choice for families.Set on an impressive 150-foot deep lot, the home features a vibrant backyard oasis complete with a flourishing apple tree that adds charm and vitality to the outdoor spaceperfect for relaxing or entertaining.Enjoy the best of urban living with a wide array of nearby amenities just steps away, including banks, restaurants, boutiques, and cafés. Combined with a friendly, community-oriented neighborhood, this exceptional property truly captures the essence of Toronto living at its finest. (id:26049)
42 Ruden Crescent
Toronto, Ontario
Muskoka meets Toronto in the prestigious Donalda club neighbourhood. Tucked away on a magnificent 69' x 188' ravine lot, this exceptional residence offers the tranquility of cottage country right in the heart of the city. Owned by the same family for over 50 years, this home has been the backdrop for generations of cherished memories and gatherings. Boasting approximately 5,000 sq ft of living space, the layout is ideal for both entertaining and everyday living. The primary bedroom is conveniently located on the main floor, offering ease and comfort. With breathtaking views of the ravine and unmatched privacy, this is a rare opportunity to own one of Donalda's most treasured properties. (id:26049)
Th6 - 934 Mount Pleasant Road
Toronto, Ontario
Well Appointed 3 Bedroom, 3 Bathroom Townhouse Boasts Over 2200 Square Feet Spread Over 4 Very Well Laid-Out Floors.Big Walk-in closet with windows. Plus Access To All Of The Amenities That 900 Mount Pleasant Road Has To Offer. Situated at Mount Pleasant & Broadway, offering the best of midtown Toronto living. Steps from Eglinton subway and future LRT line, close to cafes, restaurants, shops, Sherwood Park and everyday amenities. In a family-friendly community with excellent schools and nearby green spaces. (id:26049)
192 Wilfred Avenue
Toronto, Ontario
***Top-Ranked Schools Zoning------Hollywood PS/Earl Haig SS****Absolutely Gem****Spotless Condition****Stone Facade/Brick Exterior*Unparalleled L-U-X-U-R-Y C/Built On One Of The Deepest Lot In Willowdale East***Approx 3400sq(1st/2nd)+Finished W/Out Bsmt with Hi-Ceiling****Meticulously Mntnd/Elegant-Timeless Flr Plan----Combination of Elegance and Contemporary****This Home offers a Large Foyer and Open-Concept Living/Dining rooms & Super Bright/Sunny Large Family room and Kitchen/Breakfast area for Your family's ultimate comfort and functionality*Hi/Cfrd/Drpd Cngs & Lots Of Millworks & Built-In Pantry & Bookcase*Woman's Dream with Top-Of-The-Line Appliance*Subzero/Wolf Brand), Large Centre Island and Breakfast Area Combined*** Bsmt W/H-E-A-Ted Flr-Main Flr Lib-Spacious Foyer,Private Elevator 3- levels Top-Ranked School-Hollywood Ps/Earl Haig Ss*Well-Maintained/Super Clean-Bright:Feels Like A Brand-New Hm*Close To Bayview Village Mall,Hwy (id:26049)
4 - 89 Rameau Drive
Toronto, Ontario
Welcome to this meticulously maintained 2+1 bedroom, 2-bathroom townhome offering nearly 1,400 sq ft of total living space. Featuring updated laminate flooring throughout, this bright and spacious home is ideal for first-time buyers or downsizers looking for comfort without compromise.The generous living room overlooks the private back garden, perfect for relaxing or entertaining. A formal dining room opens into the eat-in kitchen, complete with ample cabinetry and a large pantry. Upstairs, the spacious principal bedroom boasts a double closet. The lower level includes a versatile recreation room that can serve as a third bedroom or home office.Enjoy peace of mind with all new appliances (2024), newer furnace (approx. 2018), and recently installed windows and back door. Includes one parking space. Located in one of the best high school districts, just steps from transit, amenities, Seneca College, and the DVP. Low maintenance with a quarterly $90 garbage removal fee.Dont miss this perfect blend of space, updates, and location! (id:26049)
7 Fairmeadow Avenue
Toronto, Ontario
**Only over 5yrs old**Magnificent--sleek design & fully upgraded interior & upgraded chef's dream culinary-modern experience kit & appl(Spent $$$)----Boasting 4513Sf living area(1st/2nd Flrs) & you could design-finish your own needs of hi ceiling/spacious basement---L-U-X-U-R-Y lifestyle &t he most upto date & fashionable interior/stylish home***This home is offering a breathtaking-open concept design & out/inside view thru-out floor to ceiling windows--perfect blend of your luxury lifestyle & your family comfort living & Inviting large foyer overlooking cozy court yard with built-in vanity--graciously sunfilled living room & captivating open concept of woman's dream/culinary experience kitchen with top-of-the-line appl(subzero/wolf brand-oversized c/island with double sink) & urban style pantry/vanity--truly perfect for entertaining/gathering of friends/family dining room & family room with floor to ceiling windows all around---expansive-stunning of floor to ceiling windows are elevating each space into something extraordinary & viewing beautiful our door views**Large lounge area on 2nd floor makes this home truly one of a kind!**The primary suite serves as a tranquil private space and stunning-hotel style vanity closet & lavish ensuite for ultimate privacy and luxury**The spacious all bedrooms have own ensuite with ample-large closet area**The direct access from garage to a mud room area & private backyard**Close to all amenities (id:26049)
522 Roselawn Avenue
Toronto, Ontario
Stunning Family Residence In Torontos Most Desirable Neighbourhood, Impeccably Renovated With Contemporary Upgrades From Top To Bottom. This Beautifully-Presented Home Exemplifies Modern Elegance With Expanded Principal Spaces, High-End Finishes & Enhanced Functionality. Bright Main Level Designed In Seamless Open-Concept Flow. Living Room Exudes Timeless Charm W/ Leaded Glass Windows, Wood-Burning Fireplace & Stylish Shiplap Built-Ins Including Sonos Speaker System. Dining Room W/ Walk-Out To Spacious Deck & Rear Gardens. Eat-In Kitchen W/ Oversized Centre Island, Porcelain Countertop, Floor-to-Ceiling Pantry & Luxury Appliances. Upper Level Presents Sun-Filled Primary Suite W/ Custom Blackout Drapery & Oversized Closet, Second Bedroom Overlooking Expansive Backyard, Third Bedroom W/ Expansive Custom Built-In Wardrobe, Tastefully Renovated 5-Piece Bath With Heated Floors. Full Basement Includes Generous Fourth Bedroom Or Family Room & 4-Piece Bathroom. Highly Sought-After Fenced Backyard Retreat W/ Impeccably Maintained Barbecue-Ready Deck, Stone Patio & Pergola, Vast Open Green Space, Mature Tree Cover, Abundant Sunlight & Perennial Gardens. Superb Location In Coveted Forest Hill, Allenby School District, Parks, Top Amenities, Transit & Major Highways. An Outstanding Home For Family Living. (id:26049)
301t - 200 Keewatin Avenue
Toronto, Ontario
Indulge in unparalleled luxury living at The Residences on Keewatin Park - an exclusive enclave of 36 estate-like suites designed for the discerning buyer. Nestled in one of Toronto's most coveted neighbourhoods, The Keewatin offers privacy, elegance, and refined living, ideal for those seeking a sophisticated downsize or an extravagant pied-a-terre. Suite 301 offers 979 sq. ft. of thoughtfully designed space with a well-laid-out floor plan that feels like a private residence. Featuring a luxurious Scavolini kitchen with an oversized island, quartz countertops and backsplash, and abundant storage, this suite is meticulously crafted to suit your lifestyle. Enjoy a spacious primary bedroom with a walk-in closet and a spa-like ensuite, plus a large den and second full bath. Step onto your private terrace for al fresco dining on warm summer evenings. At The Keewatin, nothing is left to chance. Residents enjoy the utmost in comfort, design, and discretion truly a rare offering in the city. Just a short walk to Sherwood Park, Yonge Street, Mt. Pleasant, fine dining, and transit. Architecturally distinct, The Keewatin is a true gem in the area. (id:26049)
514 - 260 Sackville Street
Toronto, Ontario
Welcome to One Park West at 260 Sackville Street, home to chic modern condos. Unit 514 is a stunning 725 square foot 1+1 condo with 9 ceilings and laminate flooring throughout.The bright, open-concept living and dining area is designed for both comfort and functionality, featuring floor-to-ceiling windows that bathe the space in beautiful natural light.The modern kitchen features plenty of cupboard space, sleek granite countertops, stainless steel appliances, and a breakfast bar, perfect for entertaining.The primary bedroom is a bright and airy retreat, with expansive windows that fill the room with natural light, a generously sized closet, and a spa-like 4-piece ensuite with a soaker tub.The large den is a standout feature ideal as a dedicated home office or a comfortable second bedroom next to a spacious 3-piece bathroom with a walk-in shower.Finally, this unit opens onto a large west-facing balcony with an unobstructed view and includes parking and a locker. Located at the corner of Sackville and Dundas East, this vibrant community is in the midst of a $1 billion revitalization program and offers all of lifes essentials including restaurants, shops and cafes.The hub of this community lies in its state of the art recreational facilities including sports field, a community centre, the Pam McDonnell Aquatic Centre and a designer playground. Sandwiched between Cabbagetown and Corktown, all the amenities of these eclectic neighbourhoods are just a short walk away including Corktown Common, the Distillery and Riverdale Farm. And with TTC access at your doorstep, all of Toronto is within reach. With a 24 hour concierge, rooftop garden with BBQ area, a gym and more. (id:26049)
210 - 66 Portland Street
Toronto, Ontario
Modern Loft Living with a Private Terrace in the Heart of King West. Welcome to 66 Portland, a rarely available gem in one of King Wests most coveted boutique buildings. This stunning open-concept loft offers an exceptional blend of style, space, and urban tranquility. Soaring exposed concrete ceilings and floor-to-ceiling windows create a dramatic, airy feel, while the thoughtfully designed layout maximizes every square foot. Step into an expansive living and dining area that flows seamlessly to your massive private terrace - perfect for entertaining, relaxing, or enjoying quiet evenings above the city. The custom built-in banquette adds both style and functionality to the dining space, while the sleek kitchen keeps things modern and practical. The spacious primary bedroom features full-height wall closets and sliding glass doors for privacy, and the versatile den is ideal for a home office or creative studio. Plus, enjoy the convenience of included parking and a locker. Tucked away on a quiet street yet just steps from Toronto's best restaurants, nightlife, and transit, this is your chance to own a truly unique sanctuary in the heart of it all. Don't miss this rare opportunity to live in one of King Wests most exclusive addresses. (id:26049)
110 Roseneath Gardens
Toronto, Ontario
This spacious, updated, and bright semi-detached family home nestled on a sought-after, neighborly street in Torontos vibrant Oakwood Village.This lovingly maintained home beautifully balances modern upgrades with its original character and charm. Featuring three generously sized bedrooms, two bathrooms, and a mutual drive, theres space here for your whole family to grow.Enjoy an open-concept living and dining area, and an updated kitchen that walks out to a deck overlooking a private, fenced backyardperfect for entertaining or relaxing.The spacious, mostly above-grade basement with a separate entrance and roughed-in kitchen. Ideal for an in-law suite, home office, or future rental income.The high-efficiency solar panel system, installed through a government program, dramatically reduces energy bills while supporting a greener planet.Ultra-Low Energy Bills. Solar-Powered Living. Eco-Friendly & Wallet-Friendly! Open house Saturday and Sunday from 2pm to 4pm (id:26049)
91 Roe Avenue
Toronto, Ontario
Immaculately maintained centre hall home nestled on prestigious Roe Avenue in the highly sought after Lawrence Park neighbourhood. This elegant home exudes timeless charm and pride of ownership, featuring spacious bedrooms, and exceptional natural light throughout. Windows in every room flood the home with warmth and brightness, enhancing its luxurious and welcoming atmosphere. Owners have lived in the home for 40+ years. Great neighbours! Highlights include: 4 bedrooms upstairs plus a recreation room in the basement. Elegant hardwood flooring throughout. 3-piece bathroom on the second floor with heated floors. Partially finished basement with rec room, bathroom, laundry, cold storage, and sump pump. Beautifully landscaped backyard with deck and hot tub. Front parking pad (not currently legal) plus covered garage parking at the rear of the home. Perfectly suited for families or buyers seeking a move to one of Toronto's most desirable communities, this home offers multiple possibilities: move in and enjoy, or update to suit your personal style. Surrounded by top-ranked schools John Wanless PS, Glenview Senior PS,Lawrence Park CIand minutes to Havergal, Loretto Abbey, Toronto French School (TFS), and Crescent. Walking distance to parks, vibrant local amenities, and within easy reach of grocery stores, dining, and transit. Prime location just 15 minutes to Lawrence Subway Station and a two-minute walk to the 147/61 TTC Express Bus to downtown. This home seamlessly blends historic character with modern convenience, offering a rare opportunity for discerning buyers. (id:26049)












