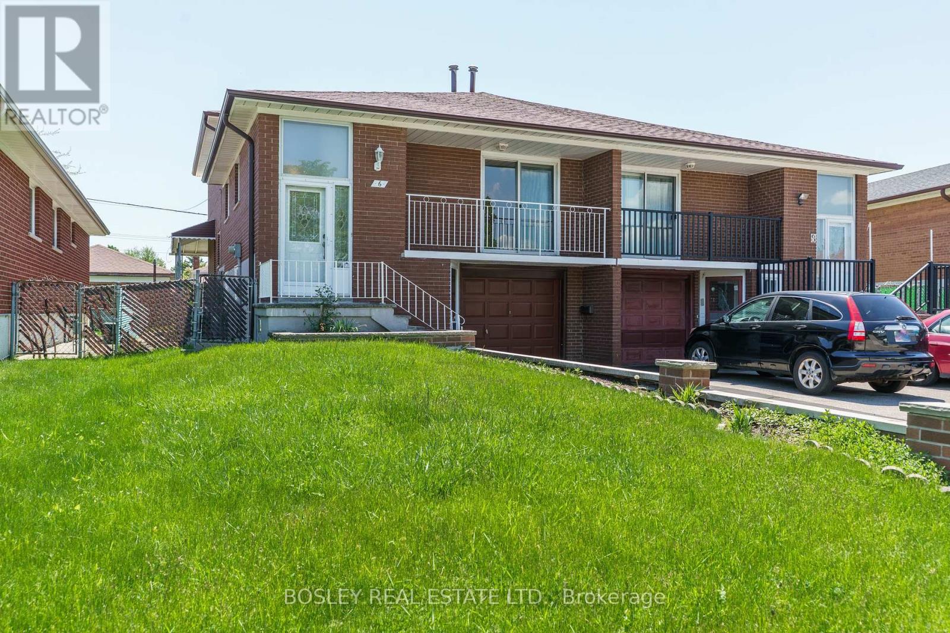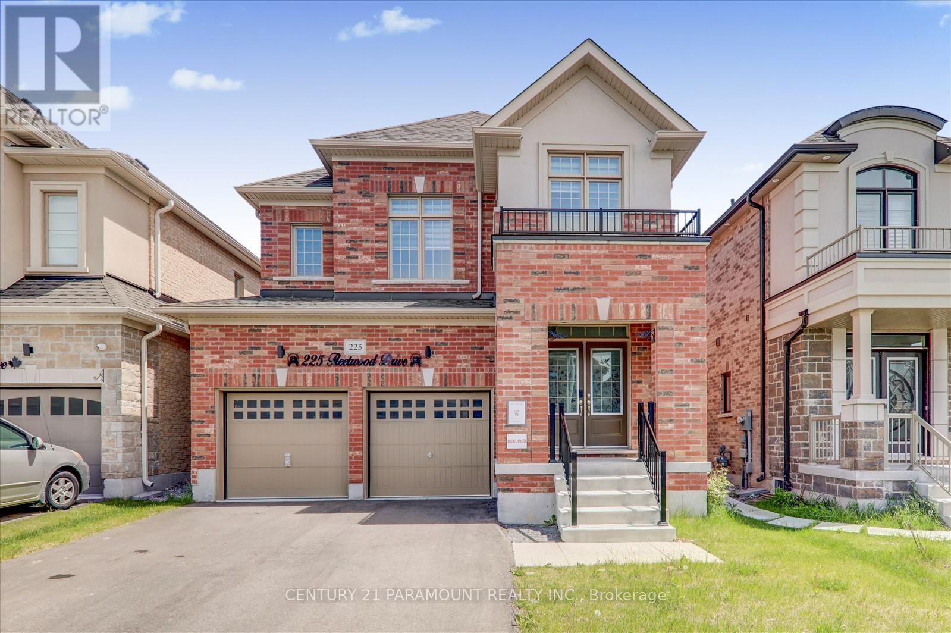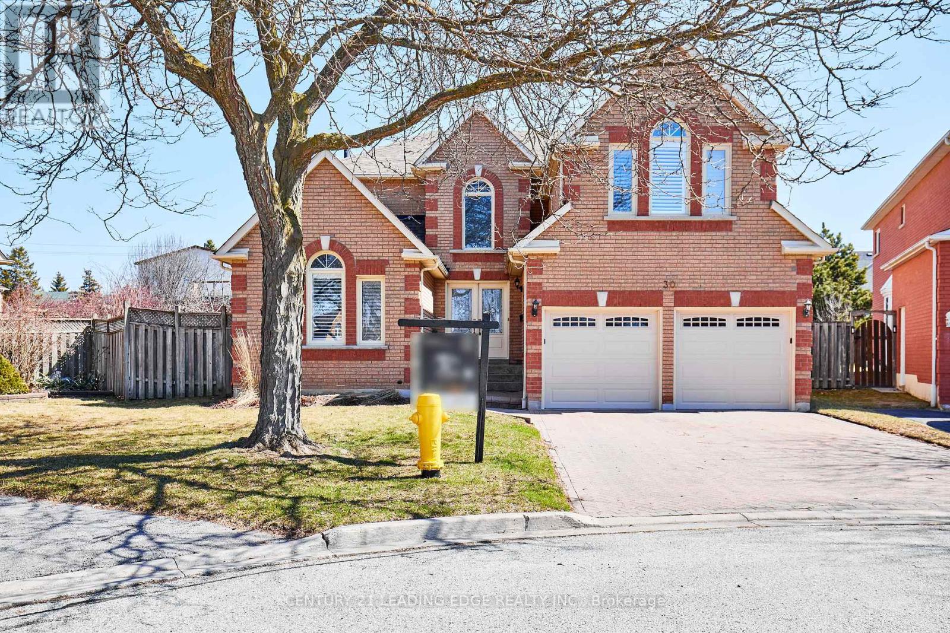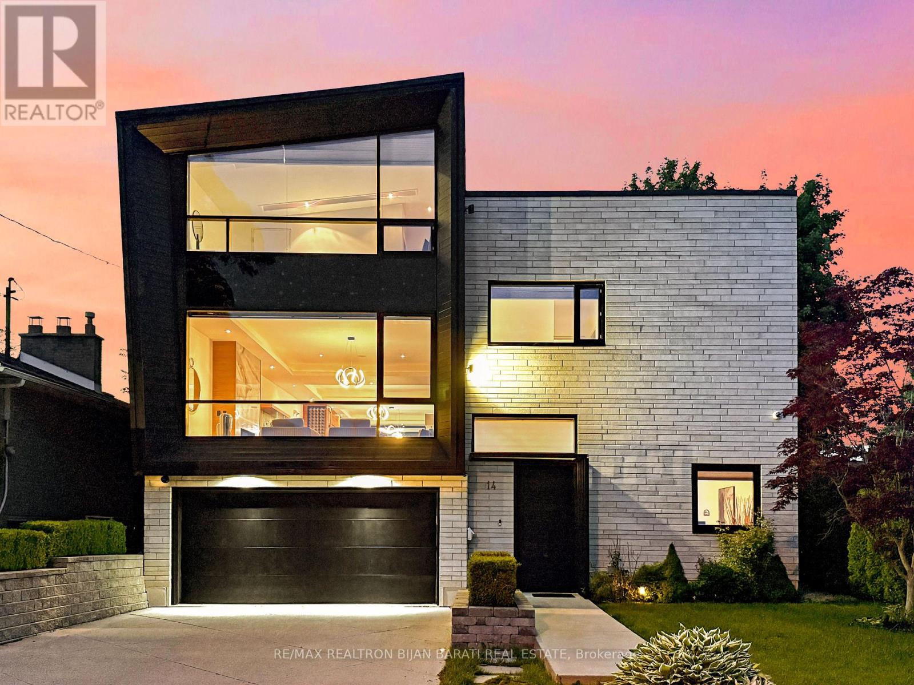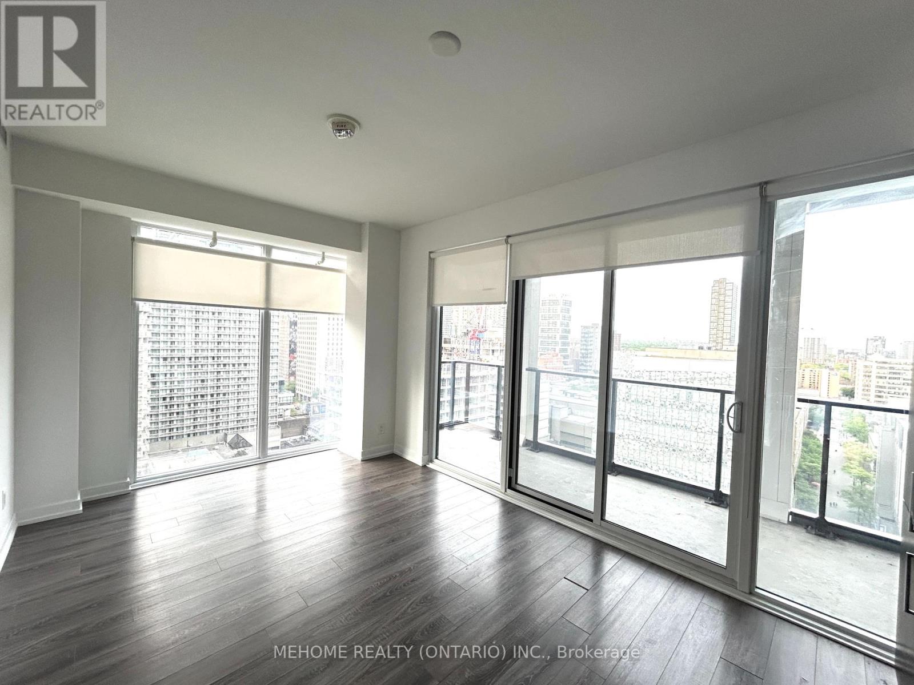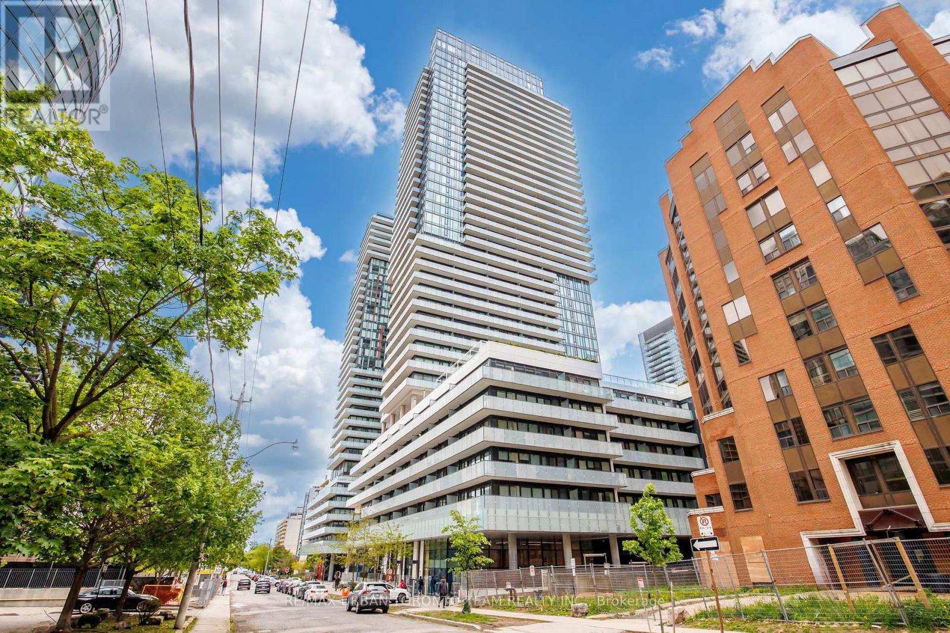6 Kingsdown Drive
Toronto, Ontario
Welcome to 6 Kingsdown Dr., a bright, well-maintained and cared for home for sale for the first time in 50 years!T his home features 2 full-size kitchens,, original hardwood floors, and a cozy wood-burning fireplace. Separate entrances and a smart layout offer great potential for in-law suites or rental income. Enjoy a large family room with walkout to a private backyard, plus ample storage, including 2 cold cellars. Located near top French & English schools, 4 parks, sports facilities, a community centre, and splash pad. Steps to Kennedy Station & GO Transit. A rare opportunity in a convenient, family-friendly neighbourhood! (id:26049)
225 Fleetwood Drive
Oshawa, Ontario
Welcome to this beautiful Treasure Hill Detached home! It offers a contemporary design with spacious layout. Featuring 4 bedrooms and 4 bathrooms, Primary bedroom with his/her walk-in closet and ensuite bathroom, also provides plenty of room for comfortable living. This remarkable home is close to Durham college & Ontario Tech University, Hwy 401, Elementary School, No Frills, Freshco, Dollarama, Tim's, Transit and much more. **EXTRAS** S/S Fridge, S/S Stove, S/S Dishwasher, Washer/Dryer, Central AC Zebra Blinds & All Light Fixtures. Hot Water Tank Is Rental. (id:26049)
64 Williamson Drive E
Ajax, Ontario
Beautifully maintained home with double garage, double driveway, & sleek, modern landscaping. Covered front porch & elegant double French doors open into bright, airy foyer with soaring ceilings & abundant natural light. Rich hardwood flooring runs throughout & is complimented by a stunning circular staircase with wrought iron spindles. Pot lights & large windows many adorned with California shutters-enhance the homes bright & luxurious feel. Main floor includes formal living & dining room, perfect for entertaining in style. Along the rear of the home, the open-concept family room & spacious eat-in kitchen create a warm & functional hub for everyday living. Family room features cozy gas fireplace, ideal for relaxing evenings. Custom kitchen equipped with solid wood cabinetry, granite countertops, stainless steel appliances, 48 upper cabinets, & built-in workstation offering both elegance & practicality. Generous eat-in area easily accommodates large dining tables, making it perfect for hosting family & friends. Step outside to the beautifully landscaped backyard with inground pool & full interlock patio. Large retractable awning provides shaded seating or dining space ideal for enjoying warm days in this low-maintenance outdoor retreat. 4 spacious bedrooms, each with ample closet space, as well as a loft-style den bathed in natural light. Primary suite features double-door entry, a sitting area, walk-in closet, & 4-piece ensuite with views of the backyard. Main bathroom includes a separate water closet, enhancing privacy & convenience. Additional highlights include main floor laundry room with garage & side door access, as well as motion-activated lighting for added convenience perfect when carrying groceries/laundry. Select bathrooms also feature sensor lighting, reflecting the home's thoughtful attention to detail. Full basement offers above-grade windows & remains unfinished, providing a blank canvas to create the space that suits your specific wants & needs. (id:26049)
95 Heaslip Terrace
Toronto, Ontario
$$$ Fully Renovated Semi-Detached with Walk-Out Basement on a Rare Pie-Shaped Lot! Welcome to this stunning 3+1 bedroom home in the highly sought-after and family-friendly Tam O'Shanter neighborhood. Thoughtfully updated with no expense spared, this bright and spacious residence features an open-concept living and dining area with pot-lights, oversized window & premium engineered hardwood floors throughout; Modern full-size kitchen with quartz countertop and backsplash, new appliances, undermount sink, and soft-closing cabinets; stylish bathroom with double sink and LED mirrors; Oversized pie-shaped backyard oasis perfect for relaxing or entertaining. The finished lower level boasts a separate entrance and direct walk-out to the south-facing backyard, featuring full bathroom, common-room with kitchen-potential, laundry room, and spacious bedroom with above ground windows, ideal as an in-law suite or excellent income potential! Located in a safe and convenient community, you're just minutes to schools, lush parks, Costco, Scarborough Town Centre, Fairview Mall, and Agincourt GO Station, with quick access to Highway 401, a commuters dream. Turn-key and move-in ready, Don't miss this exceptional property! (id:26049)
30 Wigston Court
Whitby, Ontario
Located in one of Whitby's most desirable family-friendly neighbourhoods, 30 Wigston Ct. has the space and is functionality perfect for a growing family! With over 3000 square feet of finished living space, this home has plenty of room for everybody. The grand entryway leads to the large eat-in kitchen and attached family room equipped with a fireplace and walk out to the deck. The main floor also features a separate dining room, living room and library. Upstairs, you'll find all the space you need in the expansive primary bedroom (equipped with an exceptionally large seven-piece ensuite). With a five-piece main washroom and three additional good-sized bedrooms, the upper floor is fully equipped to handle all your family's needs. Don't take our word for it; come see for yourself! Easy to show, this house must be seen! (id:26049)
2210 - 50 Ann O'reilly Road
Toronto, Ontario
Come and see this beautiful one bedroom plus a den that can be used as a second bedroom/office. This South West facing, light filled unit comes with an unobstructed beautiful city view and a breath taking sunset. The building is well managed and have many amenities such as an over size hot tub and theatre room. Hi-Speed internet access(Unlimited 1.5 Gb/s Bell Fiber) is included in the condo fee. The building is walking distance to the Fairview Mall, Don Mills Subway Station and grocery stores. With a parking and locker unit, this is an all-around complete package for a qualified first time home-buyer or a robust addition to a seasoned real-estate investor. (id:26049)
14 Windham Drive
Toronto, Ontario
This California Interior Style Custom Home with Approx 5,300 Sq.Ft of Living Space In Heart of Remarkable Bayview Village Embodies A Seamless Blend of Modern Design and Timeless Elegance!This Beauty Features A Functional Unique Open Concept Layout Which Makes It Stand Out From Every Other House You Have Seen! 7" Wide Engineered Hardwood Floor, Led Potlights, Large Sized Windows, Smart Features, High-End Modern Millwork, Stunning Facade with Combination of Brick Veneer,Stucco and Natural Wood! A Huge Loft Style Family Room With Modern Wall Unit Includes Gas Fireplace, and Tall Windows Overlooks The Family Sized Composite Deck With An Automatic Awning Above, A Patio and A Deep Private Oasis Backyard With 127 Wrap Around Cedar Trees!! Sophisticated Sun-Filled 10' Ceiling Living Room Combined With Dining Room and Chef Inspired Kitchen Overlooks Family Room and Pool Sized Landscaped Backyard! Experience A Relaxed Lifestyle In A Luxury Modern Cottage In Heart Of The City!! Grand Foyer with 11 Feet Ceiling, Access to Library, Mudroom, and Garages! The Breathtaking Master Bedroom with Large Windows Includes A Fireplace, Custom-Designed W/I Closet & Skylight Above, Primary 7-Pc Ensuite with Double Rain Shower That Rivals A Luxury Spa! Split 3 Bedrooms: with Own Ensuite & Walk-in Closet Offer Plenty of Space for Family or Guests. Huge Finished Heated Floor Lower Level with 12' Ceiling Height Includes Great Room and Recreation Room With Wetbar, Separate Entrance Through The Side Patio, Home Theatre's Projector and Surround Sound Speakers, Walk-Out Through Your Sweeping Tall Sliding Doors To A 4-Seasons Outdoor HotTub, A Basement with Gym and 3-PC Bathroom, A Space For Sauna! All For Family Entertaining and Private Relaxation! 2 Laundries: Main and Second Floor! *Heated Floor Lower Level* Long Driveway With Poured Concrete and No Side Walk In Front! (id:26049)
1616 - 20 Edward Street
Toronto, Ontario
Welcome to this stunning 2 Bedroom, 2 Bathroom suite at the prestigious Panda Condos in the heart of downtown Toronto. Featuring floor-to-ceiling windows with roller shades, a modern open-concept layout, 9-ft ceilings, and high-end stainless steel appliances, this suite offers luxury and comfort in every corner.Located just steps from Dundas Square, Eaton Centre, U of T, Toronto Metropolitan University (TMU), City Hall, and the subway. Enjoy direct access to T&T Supermarket, and walk to everything the downtown core has to offer restaurants, shopping, galleries, and entertainment all within 15 minutes.Top-tier amenities include a fully equipped gym with a basketball court, rooftop BBQ patio, study rooms, and elegant lounge areas.Perfect to live in or rent outthis unit is ideal for both end-users and investors seeking a prime downtown location with excellent value and growth potential. (id:26049)
304 - 161 Roehampton Avenue
Toronto, Ontario
Welcome to Unit 304 at 161 Roehampton Avenue, a beautifully upgraded 1+1 bedroom condo located in the heart of Torontos dynamic Yonge & Eglinton neighbourhood. This suite offers 565 sq ft of interior space plus a 102 sq ft balcony, for a total of 667 sq ft of modern, functional living ideal for professionals, couples, or anyone seeking vibrant city life.The unit features 9-foot exposed concrete ceilings, floor-to-ceiling windows, and engineered laminate flooring throughout, creating a bright and contemporary feel. The open-concept layout flows seamlessly, with a spacious living area and oversized balcony perfect for relaxing or entertaining.The integrated kitchen has been tastefully upgraded with quartz countertops and backsplash, cabinetry, and built-in appliancesblending style and function. The generous den offers versatility as a dedicated office, dining area, or guest space.The bedroom is filled with natural light and includes ample storage. The upgraded spa-inspired bathroom boasts a deep soaker tub, quartz vanity, and large-format 12"x24" tiles. Additional highlights include in-suite laundry and a premium corner parking spot located directly beside the elevator lobby for added convenience.Residents enjoy access to premium amenities including a rooftop pool, hot tub, fully equipped gym, party room, dog wash, golf simulator and 24-hour concierge.Located steps from transit including the Eglinton subway and upcoming LRT, with grocery stores, cafes, parks, shops, and the Yonge Eglinton Centre all within walking distance.A perfect blend of design, upgrades, and unbeatable location this is Midtown living at its best. (id:26049)
247 Concord Avenue
Toronto, Ontario
STUNNING 3 STOREY VICTORIAN CENTURY HOME. FULL RENOVATION TO THE STUDS WITH AN ADDITION.UNDERPINNED BASEMENT 8' CEILING HEIGHT. 4 BEDROOMS AND 4 WASHROOMS. SUPERIOR CONSTRUCTION ANDLUXURY MATERIALS. WALK TO OSSINGTON SUBWAY STATION. LEGAL TRIPLEX. EACH UNIT HAS AN OPEN CONCEPT LAYOUT, IT'S OWN A/C, FURNACE, ELECTRICAL PANEL, TANKLESS WATER HEATER, LAUNDRY, SEPARATE HYDROMETER, ENGINEERED H/W FLOORS, SPRUCE TRIM & BASEBOARDS, S/S APPLIANCES, QUARTZ COUNTERS, HUNTERDOUGLAS BLINDS, POT LIGHTS, AUTO LIGHTS IN CLOSETS, HIGH EFFICIENCY WINDOWS, FIBRE GLASS DOORS W/MULTI POINT LOCKS... BASEMENT & FIRST FLOOR LEASED. SECOND & THIRD FLOOR OWNER'S UNIT EMPTY.FANTASTIC TENANTS TO HELP WITH YOUR MORTGAGE PAYMENTS. (id:26049)
2117 - 230 Queens Quay W
Toronto, Ontario
Lets talk about that view because once you see it, everything else feels like a compromise. Suite 2117 at The Riviera is where the lake meets the skyline in a southeast exposure that delivers sunrise light, city sparkle, and your own private fireworks show all summer long. Inside, you've got 550 sq. ft. of smart space that lives bigger than the numbers. The layout works. The finishes are clean and elevated light grey walls, hardwood floors, and a full-sized kitchen with actual storage (yes, even a spot for your air fryer). The sliding barn doors? A total win, no swing space, no clutter, just sleek separation that keeps things functional. No window in the bedroom? That just means you get to sleep in without the sun waking you up at 6 AM. It's a calm, quiet,light-filled space that feels good the moment you walk in, no weird angles, no filler. You've got 9-foot ceilings, concierge service that's better than most hotels, a legit gym, indoor pool, BBQ terrace, party room, and visitor parking. The building is solid and well-managed. And the location? You're across from the Harbour front, steps to the Rogers Centre, three parks, Union Station, and the streetcar is literally outside your door. Available July 1. Whether you're a first-time buyer, investor, or just someone who wants to wake up to water views every day, this is the one. (id:26049)
1711 - 3 Rean Drive
Toronto, Ontario
Luxury Condo "New York Tower" By Daniel. All Inclusive in Maintenance Fees. This Bright 2-bedroom with 2 Bathroom is a open concept Condo Unit. High Floor with Breathtaking Unobstructed View & Lots of Fresh Air. Freshly Painted with Laminated Flooring throughout. Great Amenities including 24Hr Security Concierge Desk. Indoor Pool. Sauna. Exercise Room. Billiard Room etc. on the Building. Steps to Bayview Village, Shopping, Entertainment, and Restaurant. Close to TTC Subway, Hwy 401, etc! **EXTRAS** Fridge, Stove, B/I Dishwasher, Washer, Dryer, Exhaust Hood. All Light Fixtures , All Window Coverings. 1 Parking Space, 1 Locker Unit. Prime Bayview Village Location. Spacious (Appx. 687 + 33 Sq. Ft.). Maintaince fees includes all hydro, heat , water (id:26049)

