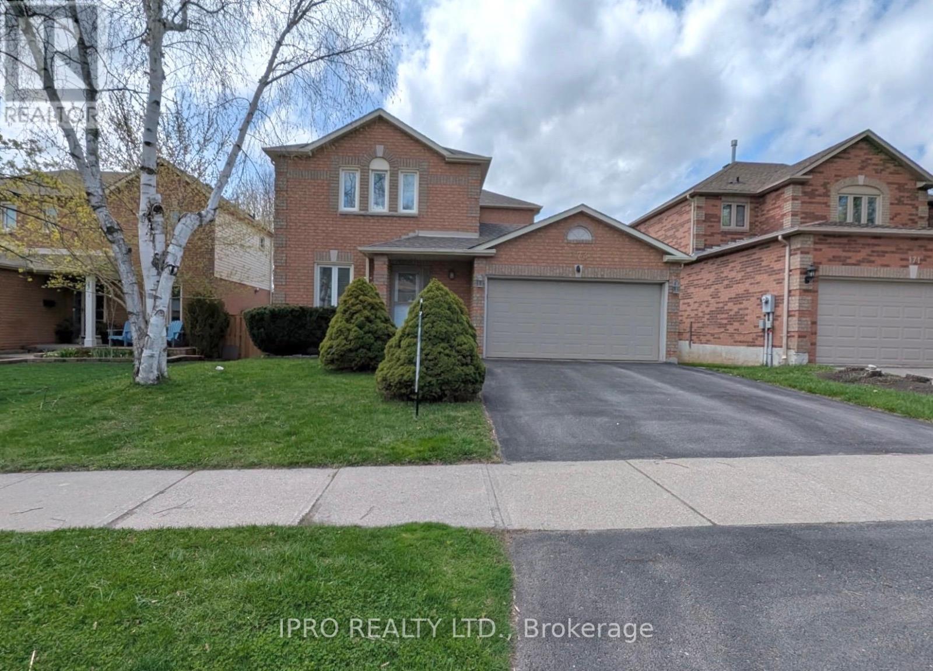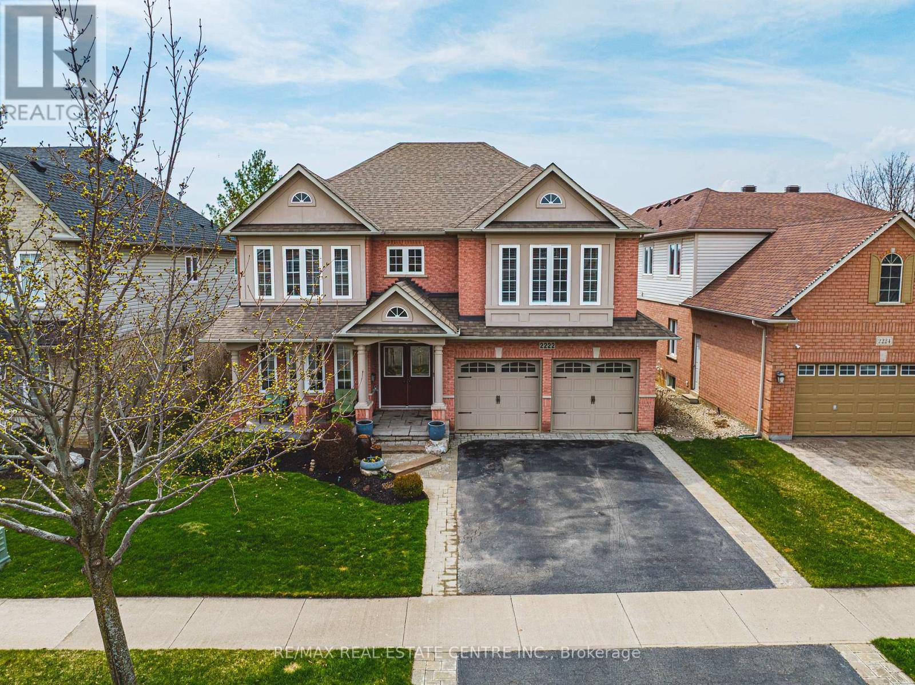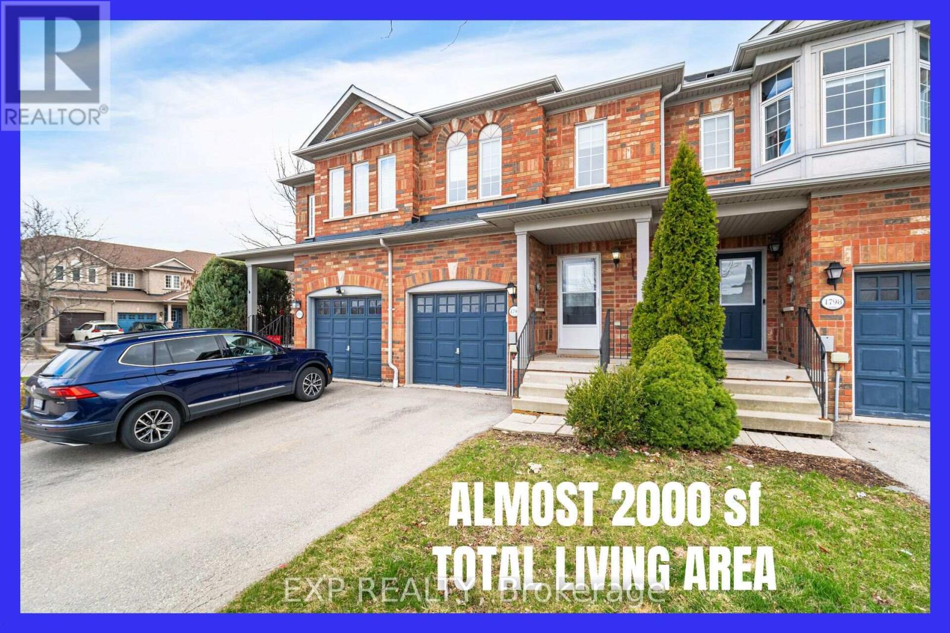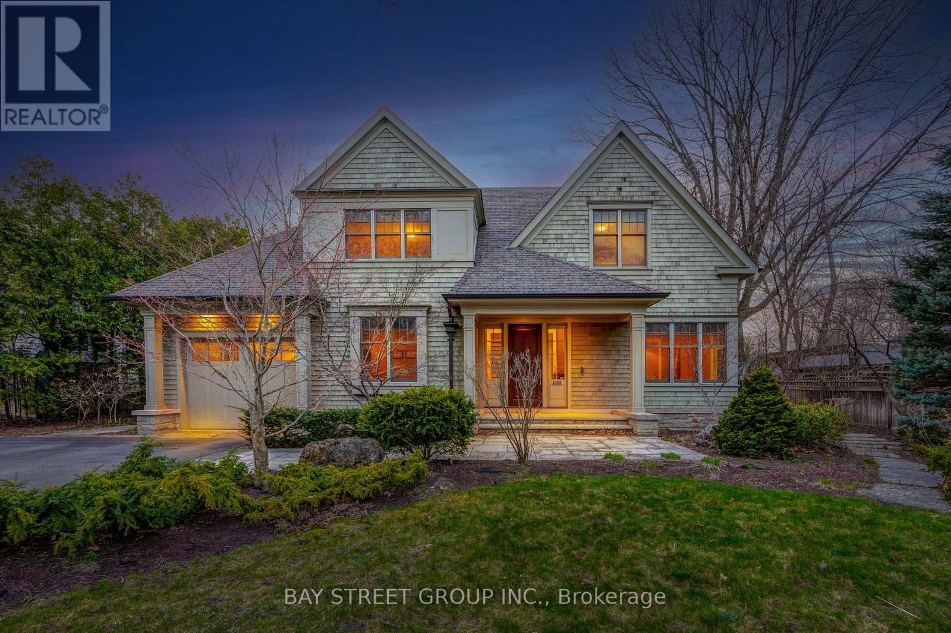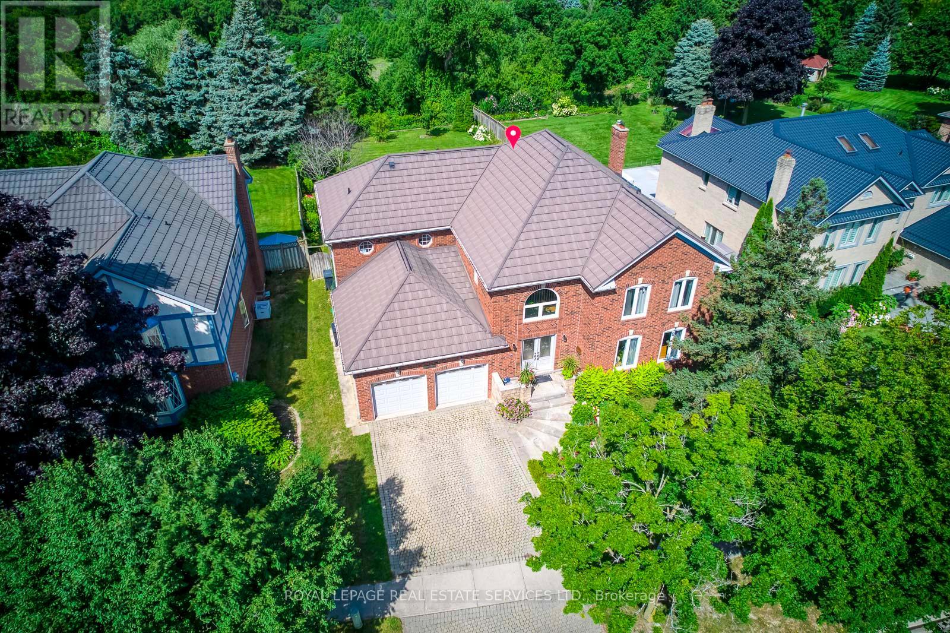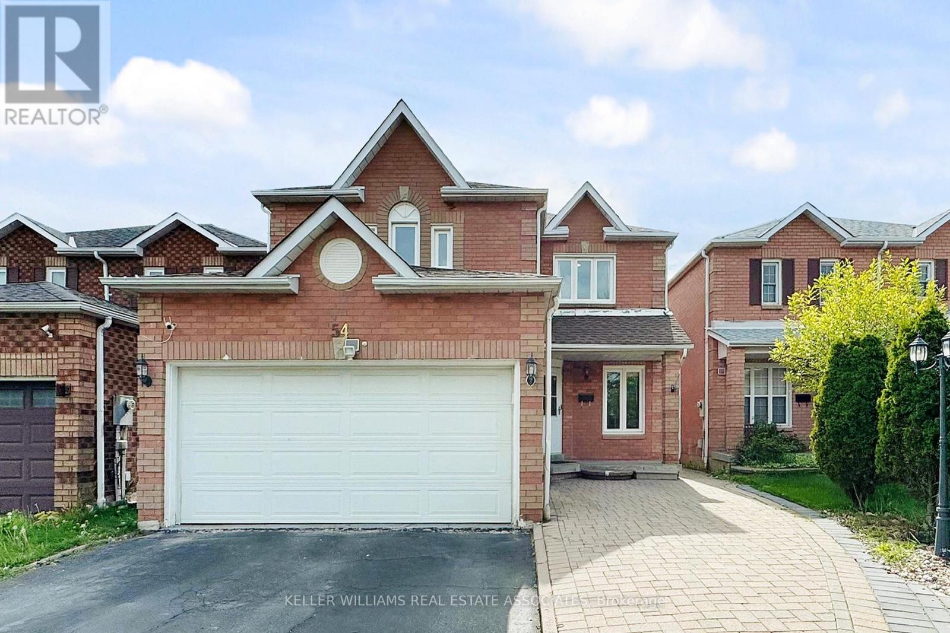1101 Highland Street
Burlington, Ontario
Welcome to this rare 4-bedroom, 3-Bathroom semi-detached home with a beautifully renovated finish throughout! The home features a stunning custom kitchen with quartz countertops, a subway tile backsplash, a large island and a convenient walkout to the backyard. Upstairs, the home is flooded with natural light and equipped with hardwood flooring, flowing effortlessly throughout the 4 bedrooms and one bathroom. The newly finished lower level has an open concept and is perfect for in-laws or additional living space. Also located downstairs youll find a laundry room and a stunning 3-piece bathroom. Enjoy outdoor living in your large backyard with an above ground pool, expansive deck and hot tub, ideal for relaxation and entertaining. This home is situated in a prime location, close to highway access, shops, parks and restaurants. With its modern upgrades and move-in ready condition, this one won't last long! RSA. (id:26049)
327 - 5 Mabelle Avenue
Toronto, Ontario
Discover this stunning 1+1 bedroom condo built in the heart of Etobicoke! Known for their commitment to quality and innovation, Tridel delivers this stunning 1+den, 2-bathroom unit within last 2 years.The open floor plan showcases large sliding glass doors leading to the balcony, elegant granite countertops, Upgraded extra cabinet in washrooms and foyer, and a 4-piece ensuite bath in the primary bedroom, complete with a walk-in closet. The den offers versatility, perfect for a guest bedroom or a bright home office. Experience an elevated urban lifestyle with access to world-class amenities, including an indoor pool, sauna, gym, basketball court, rooftop deck, BBQ area, outdoor lounge, spin/yoga studios, theatre, party/guest room, and 24-hour concierge service with visitor parking. With the subway station just steps away, youll enjoy seamless connectivity to all that Toronto has to offer. This unit is a must-see and offers an outstanding value! (id:26049)
72 Allness Road
Brampton, Ontario
Discover this stunning Brand New built 3-bedroom home in the heart of Brampton, each bedroom featuring its private ensuite. Enjoy 9 ft ceilings on the main floor, a separate living and family area, and a modern kitchen with brand new appliances. This home offers a separate entrance to the basement, perfect for future rental or in-law suite potential. Backing onto no homes for added privacy, with space to park 3 cars (including a garage). Just steps to the Cassie Campbell Community Centre, Starbucks, top-rated schools, parks, and transit. Ideal for families seeking space, comfort, and convenience in one of Brampton's most desirable locations. (id:26049)
448 Mcgibbon Drive
Milton, Ontario
Nested on the premium ravine lot! This beautiful 4 bedroom, detached home offers elegance, comfort and convenience. Located in the family friendly neighbourhood of Milton. Bright and open concept. Living room combined with dining room. Large window overlooking serene backyard. Perfect for family gatherings. Hardwood and ceramic floors throughout. Functional kitchen with breakfast area, ample counter space, stainless steel appliances and backsplash. Smart home wired for networking. Inside entry to the garage. Spacious master bedroom, ensuite bathroom (5 pc), oversized soaker tub and separate shower, double sink, 2 walk-in closets. 2nd floor laundry. Professionally finished walk-out basement with kitchen, 3 pc bathroom, additional bedroom and spacious rec room for entertaining. Pot lights, laminated floors and cold cellar. The backyard retreat offers exceptional outdoor entertaining space featuring custom composite patio, gazebo and beautiful view of green space. Close to schools, shopping and transit (Hwy 401). (id:26049)
173 Mill Street W
Halton Hills, Ontario
All Brick Detached Home with Double Car garage, in family friendly neighbourhood. Close walk to woods and wildlife, walking trails and Fairy Lake. Double garage inside entrance to the main floor laundry. Fully finished basement with 3 piece washroom. Open Living room with W/O To Large Deck and Private fenced backyard with mature trees. Newer Windows throughout including large basement windows. (id:26049)
2275 Khalsa Gate
Oakville, Ontario
Bright and spacious Executive 3-bedroom townhome in desirable Westmount, offering over 2,200 sq ft of thoughtfully designed living space across three levels! Perfect for singles, couples, or families, this home features rare 4-car parking, including a double car garage. The walk-in level offers a bright, open layout featuring a cozy living area with an electric fireplace, built-in shelving, easy access to the rear garage, and a convenient storage area. The second level is perfect for entertaining, featuring a stunning family room with hardwood floors, extensive built-ins, a gas fireplace, and a stylish bar area with lighting, a bar fridge, and additional seating. The modern kitchen offers white cabinetry, quartz counters, a glass backsplash, a large island with breakfast bar seating for three, and stainless steel appliances, and flows seamlessly into the spacious dining area, easily accommodating 8-10 guests. Step out onto the gorgeous 200 square foot deck off the family room to enjoy your morning coffee or evening drinks. Additional highlights include custom window blinds throughout, hardwood floors on the stairs and third level (no carpet!), and a spacious bedroom level featuring three generous bedrooms, two full bathrooms, and a convenient laundry room. The oversized primary suite boasts his-and-her closets and a lovely ensuite with a double vanity and walk-in glass shower. Located close to highways, scenic walking trails, and Starbucks, this immaculate townhome is absolutely move-in ready. No disappointments here just a gorgeous home waiting for its next family! (id:26049)
511 - 965 Inverhouse Drive
Mississauga, Ontario
Adult Oriented & Quiet Ambience "Inverhouse Manor" condominium building In Clarkson Village. Immaculate suite, updated kitchen with granite counter, 2 renovated bathrooms with large glass showers, Spacious 1,350 Sq. Ft Suite Plus 18 X 8 Ft Private Balcony. 2 bedrooms plus den, 2 baths, 2 parking. Well Maintained Building, Ideal For Empty Nesters. Tandem parking for 2 cars, day light luminated indoor parking with skylights & car wash bay. The garage roof membrane has been restored & repaired in recent years, The rear garden was newly landscaped, lovely view from the balcony. The East side is the preferred exposure, panoramic view of Clarkson Village. Very walkable neighbourhood : Lakeshore Shops & Restaurants. Short cut to Clarkson Crossing Plaza via foot bridge over Sheridan Creek to Metro, Canadian Tire, Shoppers Drug Mart & more. Near Go Train Station, Easy Commute To Downtown Toronto. For the active lifestyle, near Ontario Racquet Club, walking trails in Rattray Marsh & Lakeside parks. Bike storage room on ground floor. Note : No Pets Permitted & Smoking. The builder's floor plan is the mirror image, bathrooms & kitchen have been slightly altered. The den and second bedroom have been virtually staged. In time for the warmer weather, the condo corp will set up a BBQ in the rear garden. Electric BBQ is permitted on own balcony. (id:26049)
2222 Snead Road
Burlington, Ontario
Stunning Home With Exceptional Upgrades Throughout, This 4 + 2 Beds, 4 Baths, Beautifully Landscaped Deep Lot. Over 3000 Sqft. Plus Finished Basement Offers Extra Living Space. Open Concept Design 2 Storey Home In Millcroft. Featuring Large Entrance Foyer, Main Floor 9' Ceilings, Upgraded Light Fixtures, A Completely Renovated All 4 Bathrooms, Gleaming Hardwood Floors & Spiral Staircase, Stone Front Steps and Covered Porch. Gorgeous Eat-In Kitchen With Brown Wood Cabinetry, Granite Countertops, Decorative Backsplashes, High End S/S Appliances, Breakfast Bar & Walk-out To Deck Featuring Fence, Grilling Area, An Outdoor Living Space With Fire Pit, Pergola, Beautiful Sunny Western Exposure Private Yard. Formal Living/Dining Room With Ornamental Molding, Lots Seating & A Wealth Of Natural Light, Bright Family Room With Fire Place, Large Windows, Ornate Columns. Massive Master Bedroom Boasts A Huge Walk-In Closet Complete With A Custom Closet Organizer For Effortless Storage. Fully Renovated 5-piece Master Ensuite Is A Spa-Like Oasis, Double Vanity, Freestanding Deep Soaking Bathtub, Stall Shower...Designed For Ultimate Comfort & Relaxation. Upstairs, You Will Find 3 More Large bedrooms And Beautifully Renovated 5-piece Main Bathroom. Convenient Upper Level Laundry Room With Folding Table and Lots Cabinets. Finished Basement Featuring Built In Shelves, Fire Place, Large Rec. Room, Bar Area, Beverage Cooler, 2 Extra Bedrooms, Full Bath With Shower Stall...Perfect For Teen Retreat Or For Guests, The Professionally Landscaped Front And Back Yards Enhance The Home Curb Appeal, While The Backyard Oasis Provides For Relaxation And Entertainment. Steps To Golf Course, Schools, Easy Access 427/403/QEW. Located In A Great Neighborhood, This Beautiful Family Home is Move-In-Ready - There's Nothing Left To Do But Settle In And Enjoy!! (id:26049)
1796 Mccoy Avenue
Burlington, Ontario
Welcome to 1796 McCoy Ave, A Rare Gem in Burlington! With close to 2000 Square Feet of finished space! Step into luxury, comfort and style with this beautifully maintained 3-bedroom, 4-bathroom townhouse located in one of Burlingtons most sought-after neighbourhoods. From the moment you walk in, you'll feel right at home in this move-in ready stunner that offers the perfect blend of elegance and functionality.This spacious home boasts a bright, open-concept main floor with gleaming hardwood floors, large windows that flood the space with natural light, and a modern kitchen that will inspire your inner chef complete with stainless steel appliances, a classic subway tiled backsplash, and plenty of cabinet space.Upstairs, you'll find three generously sized bedrooms, including a private primary suite with a walk-in closet and luxurious ensuite bathroom. With four total bathrooms, theres more than enough room for busy mornings and relaxed evenings.Need more space? The fully finished basement offers a versatile area ideal for a cozy family room, home office, gym, or guest suite the choice is yours! Outside, enjoy your own private backyard oasis, perfect for summer BBQs, entertaining or simply relaxing after a long day. Located in a family-friendly community close to top-rated schools, parks, shopping, transit, and major highways this home has it all. Whether you're a growing family, downsizing, or just looking for the perfect place to call home, 1796 McCoy Ave is the one you've been waiting for. (id:26049)
1049 Cedar Grove Boulevard
Oakville, Ontario
Situated on a quiet cul-de-sac in Morrison, this Gren Weis designed, Hallmark-built Detached residence offers 5,687sqft (3745+1942sf bsmt) of luxury across three spacious levels, including 4 bedrooms and 5 bathrooms. Cedar shake exterior, copper accents, and lush professional landscaping create a unique curb appeal in one of Oakville's most sought-after enclaves. Sitting on a quiet family friendly street, spacious garage parks 2 cars, and long driveway with no sidewalk! The interior detail blends timeless elegance with family functionality. The chefs Kitchen features premium appliances, custom cabinetry, and walk-out to a private, covered rear patio perfectly paired with a vaulted Family Room rich in character, natural light, and coffered ceilings. Formal living and dining rooms flow seamlessly for refined entertaining, while a main floor Office offers a private workspace. Upstairs, all bedrooms feature their own ensuite bathrooms, with the primary suite boasting a private balcony, expansive walk-in closet, and a spacious spa-inspired bath. Thoughtfully spaced secondary bedrooms ensure comfort and privacy for family and guests. The fully finished lower level is designed for relaxed living and recreation complete with a retro-style bar, fireplace, gym, fourth bedroom, and 4-piece bath. Top-rated schools including Oakville Trafalgar High School, E.J. James Public School, and close to Appleby College. Minutes to the QEW, Oakville GO Station, and Gairloch Gardens. Move-in ready! (id:26049)
4538 Credit Pointe Drive
Mississauga, Ontario
**Spectacular Ravine Lot Backing onto Hewick Meadows and Credit River!** Nestled On A Sprawling 76 X 174 Lot In The Prestigious Credit Pointe Area, enclave of upscale homes located in the heart of central Mississauga! This Executive Home Is Surrounded By Mature Trees, Scenic Trails, And The Credit River. Boasting 6600 Sqft Of Luxurious Living Space, This Sun-Filled Residence Features An Excellent & Spacious Layout. As You Enter, You're Greeted By A Grand Two-Story Foyer With A Circular Oak Staircase, Leading To A Formal Living Room And Dining Room. The Main Floor Also Includes A Dedicated Office And A Family Room With A Cozy Fireplace. The Large Kitchen, Complete with A Central Island and Breakfast Area, Opens to A Solarium Room with Breathtaking Ravine Views. The Primary Bedroom Is A True Retreat, Featuring A Luxurious 5-PieceEnsuite, A Walk-In Closet, And A Scenic Ravine View. The Large Second Bedroom Has Access To A Sitting Area Overlooking The Foyer, While The Other Two Well-Sized Bedrooms Also Offer Stunning Ravine Views. The Finished Basement Is an Entertainer's Dream, With A Recreation Room Featuring A Fireplace, A Wet Bar (Kitchen), A 4pc Washroom, And An Additional Bedroom. Step Outside To A Flagstone Entrance, An Interlocking Driveway, and A Huge Backyard With An Interlocking Patio. Enjoy The Breathtaking Views of The Ravine and Stunning Sunsets From The Four-Season Sunroom And Expansive Garden. This Expansive Lot Evokes The Tranquility Of Muskoka, Providing A Peaceful Retreat Within The City. A Unique Blend Of Elegance And Natural Beauty In One Of The City's Most Desirable Settings! Enjoy Culham Walking Trails Along Credit River, Outdoor Fitness with Tennis Courts, Proximity To Erin Mills Town Centre And Shopping, GO Station, Major Highways, Schools, And Public Transit. Don't Miss Your Opportunity To Call This Home! (id:26049)
54 Harkins Drive
Ajax, Ontario
Freshly Painted, Get Excited About This Home! Executive 4 Br home with 6 Car parking in Hermitage Area that has over 3700 sf of Total living space. Family Room is super cozy. Living room is nice and comfortable combined with dining area. Granite Countertops in Kitchen W/O To Huge Sundeck to enjoy your morning coffee. Gleaming Hardwood floors through out main floor, French doors that lead into the living area as you enter the home. Garage Access From Inside The House for extra convenience when parking your car into the garage. The Master bedroom is huge!!! With 4Pc Enuite, A walk-in closet and a double closet, standing shower and jacuzzi. All Bedrooms are very spacious with tones of natural light. 2nd bedroom has a Walk-in closet space that's rare. Separate basement apartment has two huge bedrooms, office space, Full Kitchen, 3Pc Bath and ensuite Laundry. Separate entry way to basement was legally done. Close To 401, 407, Taunton, Shopping, W/Clinic, Medical Center, Short walk To School. Brand New Led Lights Throughout The House. Roof replaced in (2024), FURACE (2022) CENTRAL AIR CONDITIONER (2022) Don't miss out on this opportunity to own this meticulously maintained home! Come and show your clients they wont be disappointed. (id:26049)





