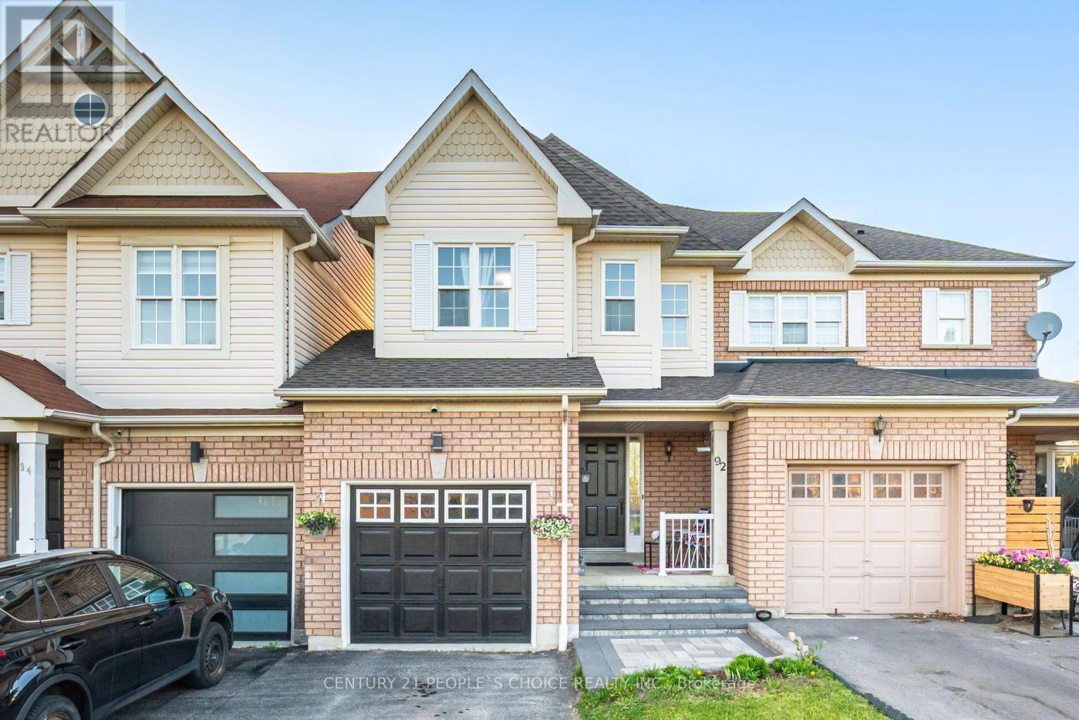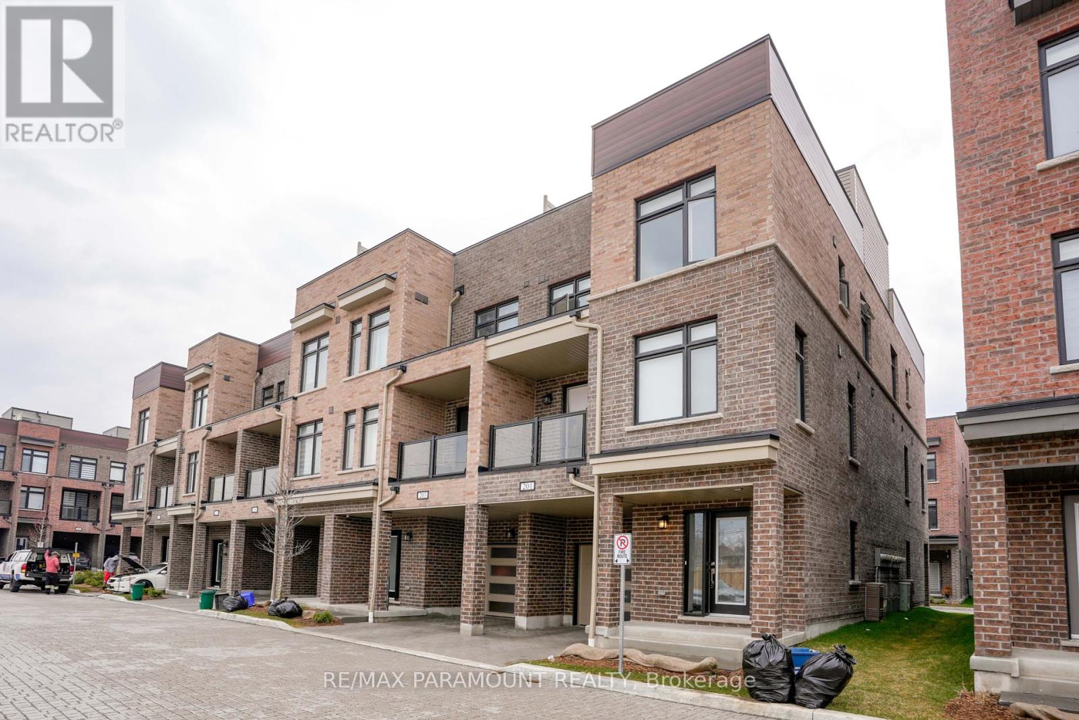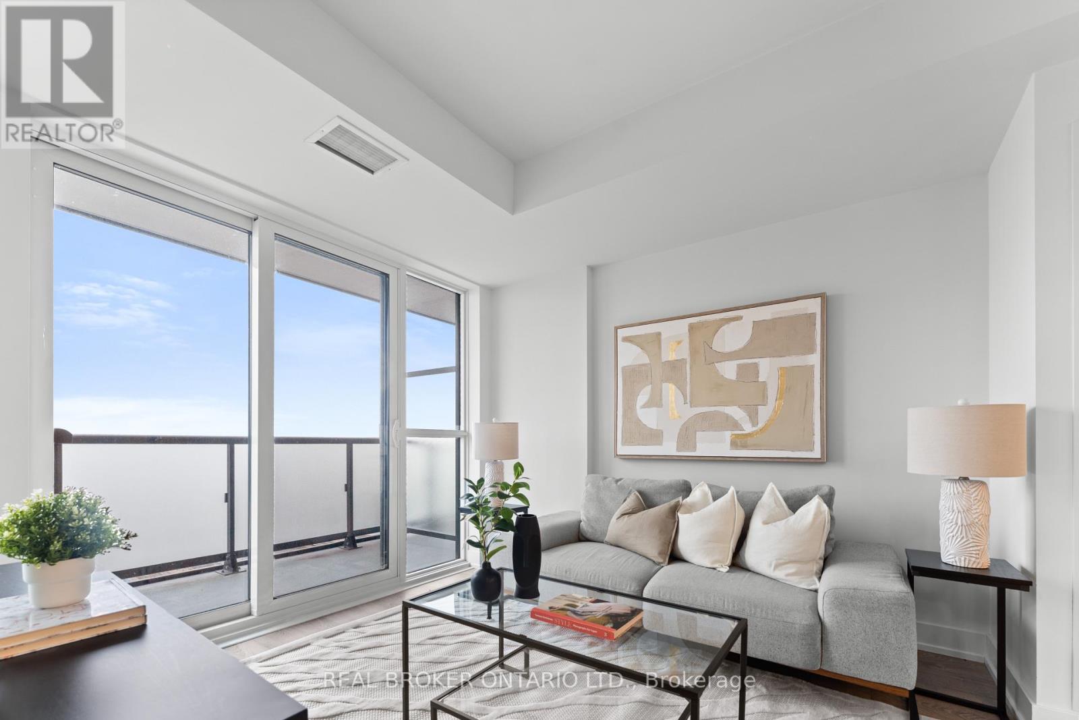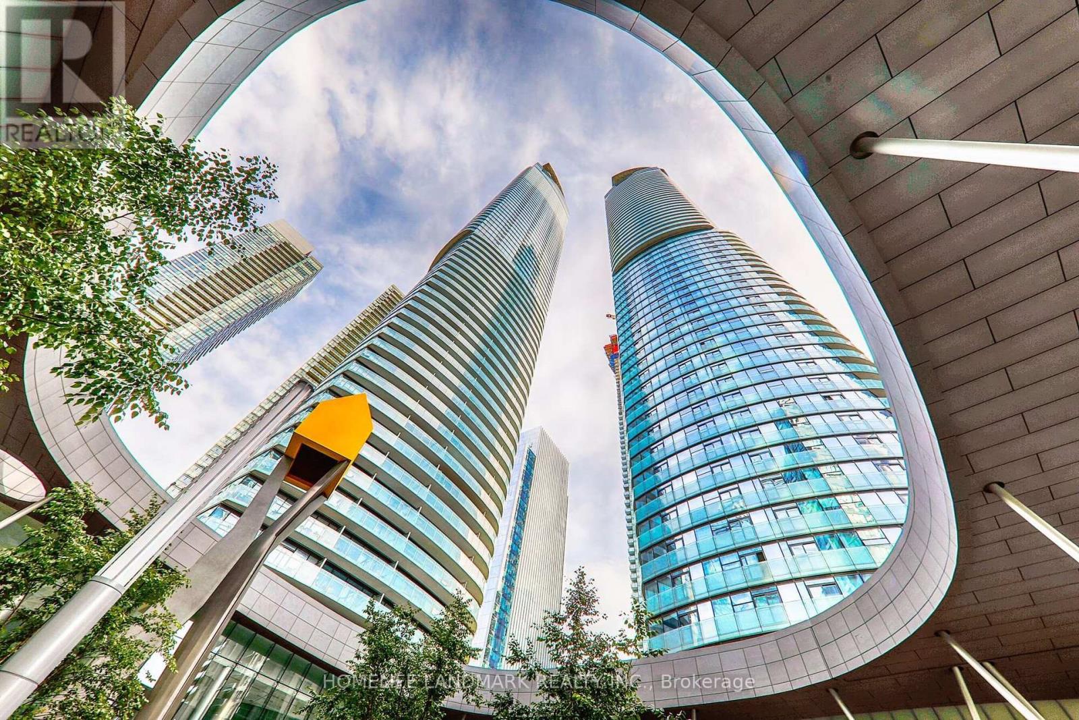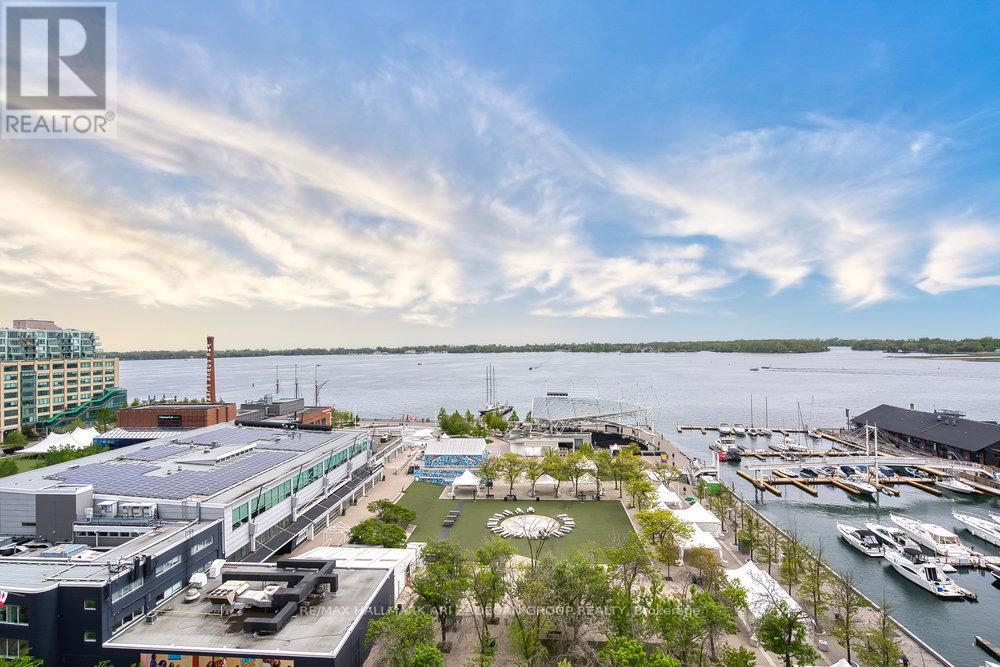92 Kirkland Place
Whitby, Ontario
Welcome to this bright and modern freshly painted 3-bedroom, 4-bathroom freehold townhome, perfectly situated in the highly sought-after community of Williamsburg, Whitby renowned for its top-ranking schools, family friendly atmosphere, and unbeatable convenience. Step inside to a spacious open-concept layout filled with natural light and designed for comfortable living. The main level offers a warm and welcoming flow, ideal for both everyday life and entertaining. The primary bedroom features a walk-in closet and ensuite, while generously sized secondary bedrooms provide flexibility for families, guests, or home offices. Enjoy a fully fenced backyard with direct access through the garage perfect for kids, pets, or quiet evenings outdoors. Freehold (No maintenance fees!) Fully Finished Basement (2021) great as rec room or additional living space. Garage Access to Home & Backyard Bright, Open Concept Living Area Large Primary Bedroom with Walk-In Closet & Ensuite. Approx. 11 minutes to Hwy 401, 407, 412, and Whitby GO Station Steps to top-rated elementary and secondary schools Nearby one of the areas best parks Within 3 km of major shopping: Walmart, Real Canadian Superstore, Dollarama, and more Whether you're a first-time buyer, downsizer, or looking for a move-in-ready single-family home, this one checks all the boxes. Dont miss your chance to own a stylish, updated townhome in one of Whitby's most desirable neighbourhoods! The home also features a fully fenced backyard, easily accessed through the garages additional rear door.Recent upgrades:Living room floor 2022, Kitchen renovation 2020, Front and back yard landscaping 2023, Garage shelving 2023, Attic insulation 2024, Basement 2021, Upgraded all bathrooms vanity sinks 2020,New HWT 2022, Fridge 2020, All Bedroom flooring 2025, New Stair case 2025 (id:26049)
31 Poplar Road
Toronto, Ontario
An exceptional opportunity awaits in the highly sought-after Guildwood neighbourhood - A spacious and adaptable 4-bedroom, 2-bath back split offering flexible living options. Ideal for multi-generational families, investors, or those seeking a comfortable single-family home, this property combines functionality with potential. Guildwood is prized for its excellent schools, stunning parks, and strong community feel. Enjoy walking distance to top-rated schools, Guild Park & Gardens, lakefront trails, and local shops. Commuters benefit from nearby Guildwood GO station, TTC routes, and quick 401 access. The fully fenced backyard provides room for entertaining and potential future development, including a garden suite. With ample parking and a layout designed to support both two-family and single-family living, this home delivers practicality without compromise. Don't miss this rare chance to settle in one of Scarborough's most desirable communities - Act quickly before it's gone! (id:26049)
201 - 1865 Pickering Parkway
Pickering, Ontario
Welcome to 1865 Pickering Pkwy, recently built, modern 3-storey townhome in the sought-after Citywalk community! Offering spacious and stylish living space, this 3+1 bedroom, 2.5 bath home is designed for comfort and convenience. Enjoy a bright, open-concept layout with upgraded finishes and no carpet throughout.The ground floor features a spacious foyer, large closet, and a versatile bonus roomperfect for a home office, workout area, or kids playroom. On the main level, enjoy a sun-filled living and dining space with a walk-out to the balcony, paired with a contemporary kitchen featuring stainless steel appliances, a large island, and ample cabinet storage.Upstairs, the primary bedroom includes a walk-in closet and private ensuite bath. Two additional bedrooms and a full bath complete the level. Parking for two with an attached garage and driveway.Bonus: The rooftop area is currently unfinished but offers incredible potential for a private terrace or entertainment space with skyline views.Located minutes from Hwy 401, Pickering GO, schools, parks, and shopping. A perfect blend of style, size, and future potential! (id:26049)
2506 - 2550 Simcoe Street N
Oshawa, Ontario
Stylish Lower Penthouse in Rapidly Growing North Oshawa! Step into elevated living with this stunning lower penthouse condo by the highly reputable Tribute Communities. Situated in one of North Oshawa's most desirable and fast-growing neighbourhoods, you are just steps away from Costco, top-rated dining, entertainment, and all the everyday conveniences you could ask for. Enjoy unobstructed north-facing views through oversized windows that flood the suite with natural light. This beautifully appointed unit boasts soaring ceilings, premium finishes, and a smart, functional layout designed for todays modern lifestyle.Perfect for professionals and commuters alike, the building is packed with amenities including a state-of-the-art fitness center, elegant party room, secure bike storage, private meeting spaces, and multiple work-from-home lounges. With easy access to transit and major routes, getting around is effortless. Do not miss your opportunity to own in this vibrant, amenity-rich community where style, comfort, and convenience come together.View the Virtual Tour Today! (id:26049)
3710 - 14 York Street
Toronto, Ontario
Stunning 1 Bedroom + Den Unit with Parking and Locker at Ice II. Experience breathtaking views from this high floor unit, featuring luxurious renovations done this summer throughout the unit with all walls being freshly painted. Enjoy the warmth of premium hardwood floors from living room to bedroom, NEW modern LED lights, and NEW pull-up roller blinds that enhance the bright, stylish open-concept living space. The sun-soaked unit boasts a modern kitchen with a designer backsplash, all glass door cabinets, granite countertops, built-in appliances, and an eat-in area overlooking the living room. Step out onto your private balcony to take in unobstructed, gorgeous views-an ideal extension of your living area. Retreat to the spacious primary bedroom, complete with a wall-to-wall closet and floor-to-ceiling windows that flood the space with natural light. Blackout roller blinds are installed for those sun shining mornings. The spa-like bathroom features a modern vanity and a beautifully tiled wall to prevent any moisture build ups. The well-lit den offers ample space, making it perfect for a home office. This unit truly is an entertainers delight, complemented by award-winning amenities such as a party room, gym, indoor pool, dry/wet sauna, and cold plunge. With short-term rentals allowed, this prime unit is perfect for both living and investment. Conveniently situated in the heart of the Toronto Harbourfront-don't miss out! **EXTRAS** Enjoy 24-hour concierge service and direct access to the underground PATH. Just steps away from Longo's, Union Station, CN Tower, Rogers Centre, Scotiabank Arena, shopping, restaurants, and much more! (id:26049)
373 - 415 Jarvis Street
Toronto, Ontario
This townhouse tucked back in a quiet laneway offers multi-level living and a perfect rooftop terrace. Enjoy a full modern kitchen with breakfast bar, full-sized stainless appliances and granite counters.Cozy up in front of the gas fireplace with stunning feature wall in your open-concept living space. Upstairs both bedrooms have generous closet space and natural light and then head up to the amazing xxxsqft rooftop terrace equipt with gas BBQ hook up, water and electricity.Your ideal outdoor escape right in the heart of the city. The home comes with underground parking, locker and s stone's throw from Yonge subway, TMU and the Village. (id:26049)
523 - 32 Trolley Crescent
Toronto, Ontario
Opportunities to own an east-facing loft in downtown Toronto with an unobstructed view dont come often. This unit has been well maintained, featuring floor-to-ceiling windows, hardwood floors, granite counter-tops, stainless steel appliances, and 9-foot exposed concrete ceilings. Recent upgrades include a 2025 stove and microwave, 2024 washer/dryer combo, along with refreshed party room, hallways, and a new dry sauna in the building. Situated near all the essential amenitiesgrocery stores, the upcoming Ontario Line, the nearby Corktown, Common Park and proximity to the distillery district/winter marketthis location offers easy access to green spaces. The park itself is a standout by Torontos standards, and with riverfront trails and paths being refurbished and expected to be completed soon, you'll have plenty of ways to enjoy nature, all while being steps from the financial district. Extras Resort style Amenities: outdoor pool, Gym, Concierge, Bicycle Storage. (id:26049)
1518 - 230 Queens Quay W
Toronto, Ontario
Unbeatable South-East Waterfront Views! Welcome to The Riviera on Queens Quay, one of Torontos most desirable and pet-friendly waterfront residences. This beautifully maintained 1-bed condo with Parking offers truly spectacular, unobstructed southeast views of Lake Ontario that are protected for life. Large windows and high ceilings enhance the open feel and flood the space with all-day natural light, creating a bright and airy living environment. The thoughtfully designed layout includes a spacious bedroom with ample closet space, a full-sized front-load washer/dryer, and a beautifully refreshed 4-piece bathroom featuring brand new tiling (2024) and a rare deep soaker tub (2024) - a standout upgrade not commonly found in the building. The Riviera is known for its extensive amenities including a 24-hr concierge, fully equipped fitness centre, indoor pool, relaxing hot tub, outdoor terrace with BBQs and panoramic CN Tower views, guest suites, meeting rooms, secure bicycle storage, and plenty of visitor parking. Located in the heart of Torontos Harbourfront, this condo offers unbeatable access to the best the city has to offer. You're just steps to the streetcar and only minutes to Union Station, the Financial District, Scotiabank Arena, Rogers Centre, the PATH, and the Gardiner Expressway, making commuting and travel effortless. Enjoy weekend strolls along the waterfront trail, explore the Toronto Music Garden across the street, or hop on a quick flight via nearby Billy Bishop Island Airport. Whether you're a first-time buyer, downsizer, or investor, this suite offers exceptional value, unbeatable views, and an unmatched downtown lifestyle in a building with a strong reputation and vibrant community. (id:26049)
1307 - 20 Minowan Miikan Lane
Toronto, Ontario
Prime 1+Den unit with breathtaking lake, CN Tower & city views. Experience elevated living in this sun-drenched, open-concept unit featuring a spacious layout ideal for both entertaining and daily comfort. The fully enclosed den offers a quiet workspace perfect for working from home while the large terrace-style balcony invites you to unwind with panoramic views of the lake, skyline, and sunset. Located steps from Toronto's top restaurants, bars, parks, cafes, and boutiques. Easy access to 24-hour streetcar service and the proposed future GO station for easy commuting. Extras you'll love: Parking and a rare storage locker (approx. $50K + $10-15K value). High-end finishes including hardwood floors, quartz counters, and a sleek designer kitchen with integrated appliances and over $35K in upgrades throughout. (see full upgrades list). Hotel-inspired amenities include a concierge, oversized gym, luxurious party room, guest suites, visitor parking & more. Book your private showing today! (id:26049)
82 Oriole Road
Toronto, Ontario
A rare and much desired townhouse at the renowned Lonsdale! approx 3400 sq feet of elegant space to create your personal vision! 2+1 bedrooms, dressing area in Primary bedroom. Main floor has soaring ceilings with living room dining room and family room. Large eat in kitchen with walk out to west facing large patio. The garage is an oversized double with direct access into the home. This is the one you have been waiting for. (id:26049)
352 - 415 Jarvis Street
Toronto, Ontario
Welcome To 415 Jarvis St Unit 352 A Stylish 2-Storey Townhome Nestled In The Heart Of Cabbagetown, Toronto. This Bright And Inviting 2 Bedroom, 2 Bathroom Corner Unit Offers Over 850 Sq Ft Of Functional Living Space And Features A Private Rooftop Terrace With Stunning City Skyline Views. Perfect For Investors Or End Users Alike, The Unit Has Been Thoughtfully Maintained And Recently Updated With Fresh Paint, New Countertops, New Light Fixtures And Newer Appliances. Enjoy The Convenience Of Being Steps From Public Transit, Schools, Shops, And All Local Amenities. A 96 Walkscore. A Rare Opportunity To Own In One Of Torontos Most Vibrant Communities! (id:26049)
906 - 131 Torresdale Avenue S
Toronto, Ontario
Rare Offered Luxuriously Renovated 4-Bedroom Corner Unit - Approx. 1,700 Sq Ft Step into refined living. Thoughtfully redesigned by a professional interior design team. This Unit offers a seamless blend of luxury, functionality, and modern elegance. Every inch has been meticulously upgraded, with renovations completed under permit, including a fully updated plumbing. electrical system,and new electrical panel. Full-Scale Renovation & Premium Finishes: High-end luxury vinyl flooring throughout Smooth ceilings with state-of-the-art linear recessed lighting in the foyer and living room, creating an enhanced sense of height and space Enlarged entry foyer with a striking black feature wall, Spacious storage room equipped w/custom closet organizers. Completely renovated washrooms featuring Caesar stone countertops, premium vanities, LED mirrors, and high-end faucets Spa-like master en-suite with enlarged glass-enclosed rain shower system. Deluxe Brondell bidet with heated seat and integrated hot water system Gourmet Kitchen Designed for Entertaining: Custom cabinetry inspired by Miele designs, Raised ceilings and new built-in exhaust fan,Oversized central island and full Caesarstone countertop and backsplash."Workstation" sink with premium accessories & industrial-style faucet High-end stainless steel appliances Under-cabinet lighting for added ambiance and functionality. Master Retreat: Expanded walk-in closet with built-in organizers Elegant pot lighting. Fully renovated en-suite with top-tier finishes Laundry Room Upgrade: Equipped with the newest Electrolux washer & dryer in white Added industrial utility sink with a premium faucet. Two (2) tandem parking spots conveniently located next to the elevator.Maintenance Fees combined with low property taxes-exceptional value for discerning buyers. This rare offering combines modern luxury with everyday practicality perfect for families seeking turnkey living in a prime location. (id:26049)

