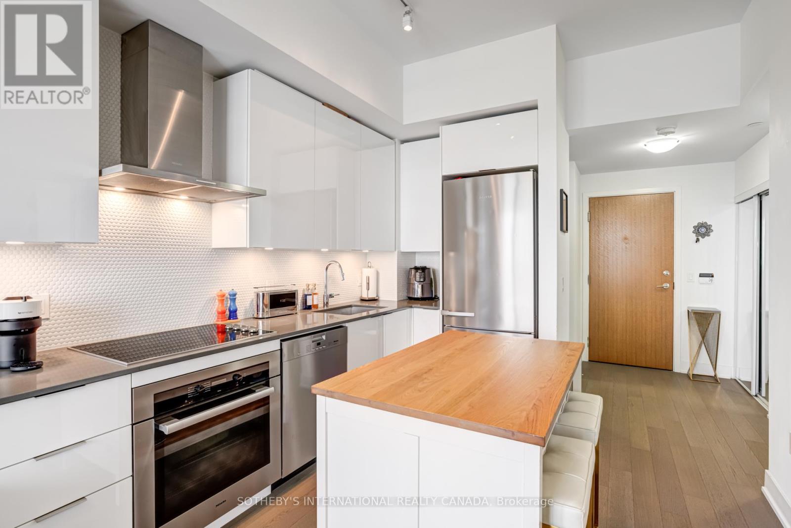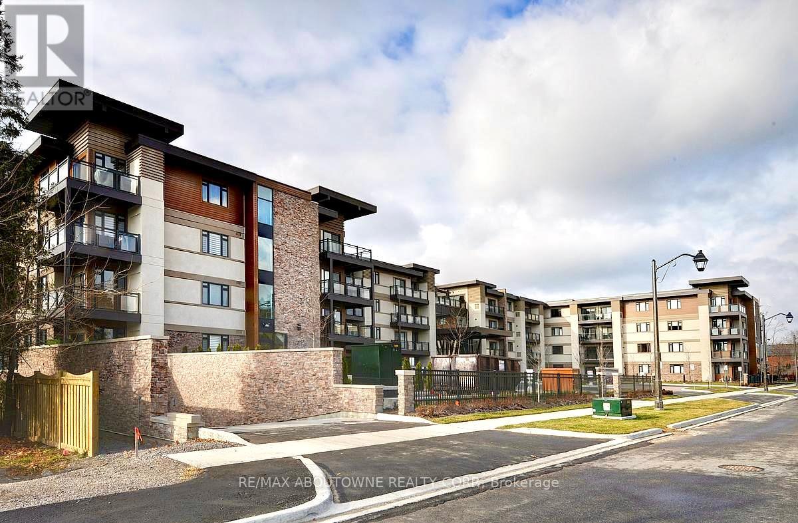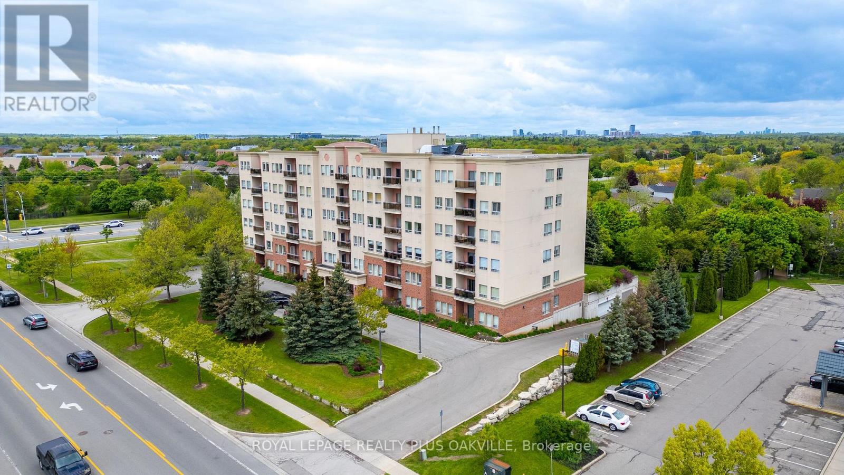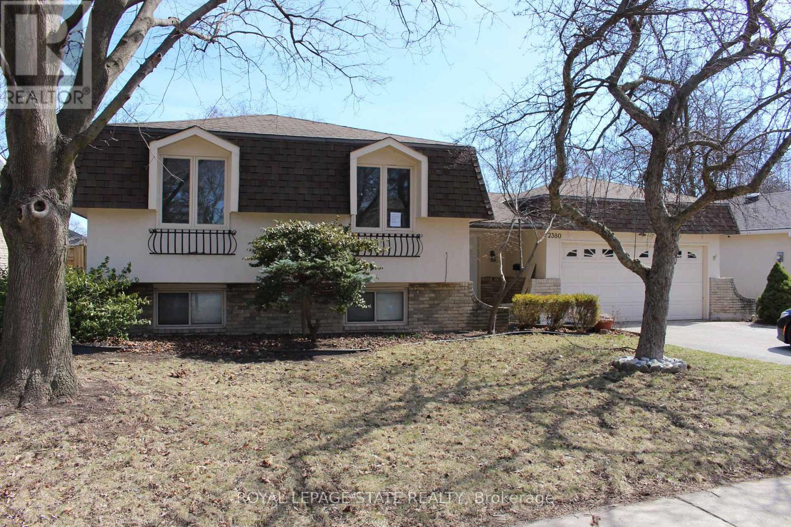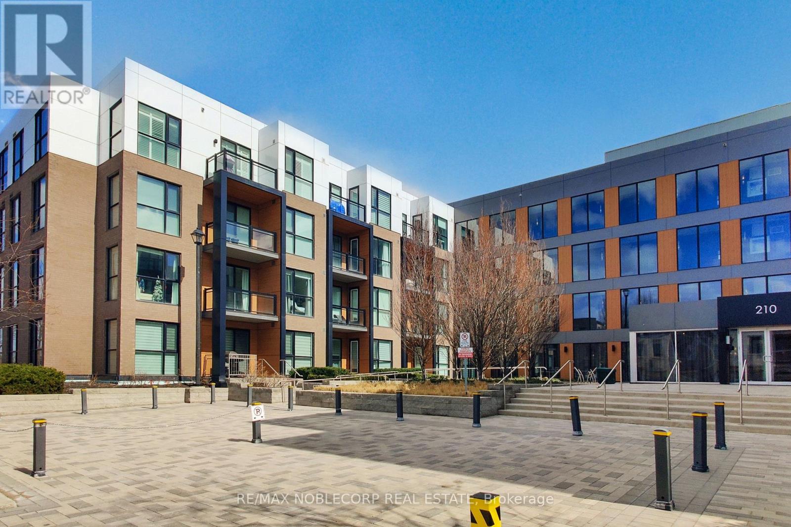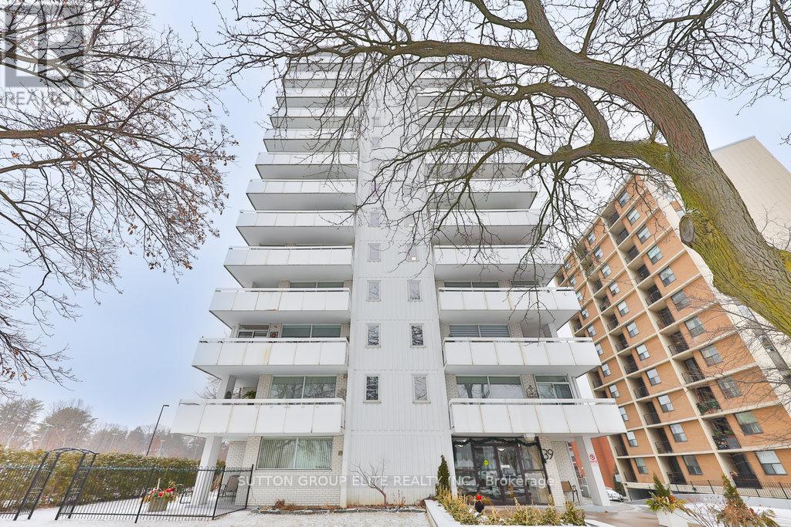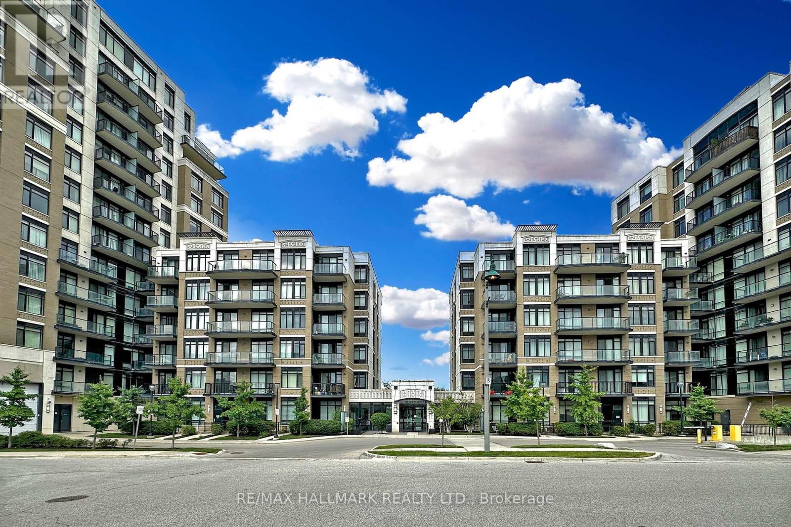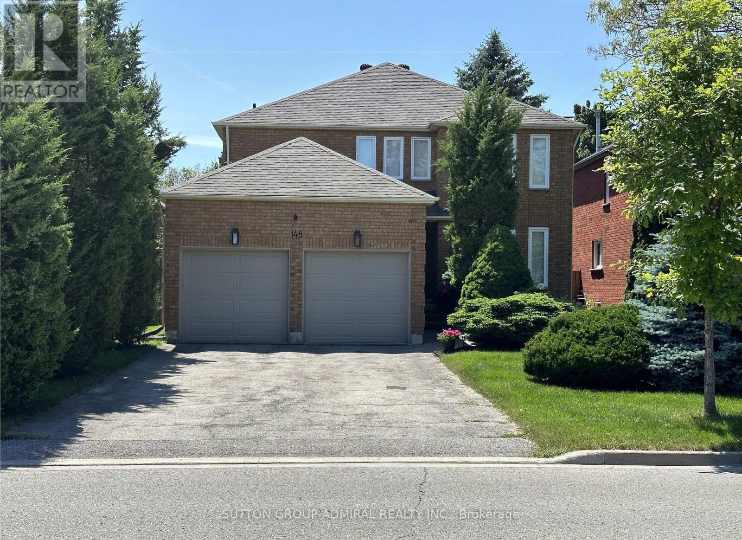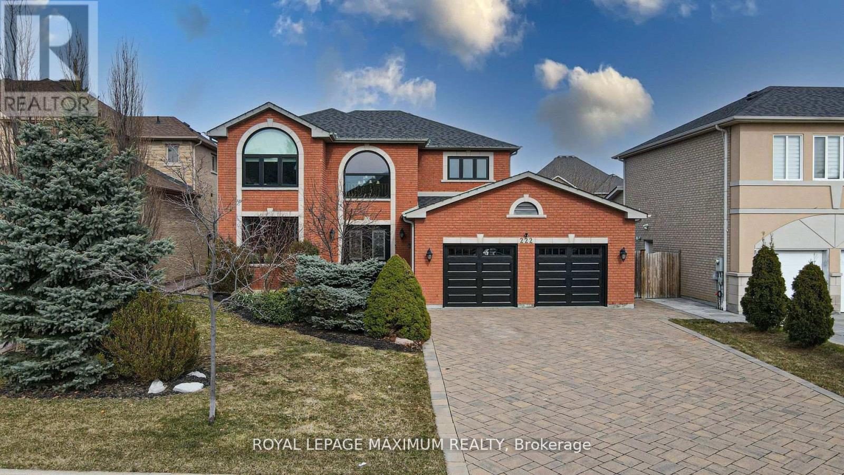102 - 40 Old Mill Road
Toronto, Ontario
Welcome to The Riverstone, one of Toronto's admired boutique residences where timeless elegance meets the peaceful charm of nature. Nestled in the prestigious Old Mill neighborhood, this rarely offered suite is part of an intimate community of just a handful of units at 40 Old Mill, making this a truly special opportunity. Step inside and feel instantly at ease. This one-of-a-kind home offers the comfort and beauty of "Muskoka Living" right in the city. Imagine waking up to the gentle sound of birdsong, sipping your morning coffee while overlooking the Humber River from your expansive 400+ sqft private terrace. Every season brings its own magic and this view captures it all. Lovingly renovated with over $300,000 in high-end upgrades within the past three years, the suite has been thoughtfully redesigned for modern comfort and effortless style. The layout flows beautifully - front to back suite, and the brand-new A/C system (installed in 2024) ensures year-round comfort. From the moment you arrive, you'll feel the pride of ownership and care that sets this home apart. Whether you're hosting friends or enjoying a quiet evening alone, this is a space made for meaningful moments and lasting memories. Just around the corner, you'll find the charm of Bloor West Village and The Kingsway with fine dining, boutique shopping, and the subway all just steps away. It's city living, elevated serene, stylish, and effortlessly connected. If you've been waiting for something truly special, this is your moment. WATCH VIDEO! Boutique Building is Wheelchair and Pet-Friendly. Underground Parking & Locker are Included. (id:26049)
4302 - 20 Shore Breeze Drive
Toronto, Ontario
Live above it all in this luxurious upper-level suite at the renowned Eau Du Soleil Water Tower by the lake. This stunning unit features floor-to-ceiling windows showcasing stunning city views and offers 538 sq ft of thoughtfully laid out space to maximize functionality and natural light. The open-concept living & dining space spans nearly 20 ft, and the full width balcony offers seamless indoor/outdoor living with unobstructed views. Ensuite laundry and owned locker & parking included for your convenience. The higher-level units in this building offer premium and unique features not available to other owners: 10-ft smooth ceilings, wine storage locker & cigar humidor in the private water lounge, engineered hardwood floors, premium chef's kitchen with extra tall cabinets and underlighting, Miele professional-grade appliances, quartz countertops & designer tiling/backsplash throughout. Enjoy the walk-in closet and large windows in the bedroom, plus the spacious den with lighting is ideal for a home office or creative space. Heat & A/C is even included in your low maintenance fees. World-Class Amenities at Eau Du Soleil Include A Fully equipped Fitness Centre (Spin, Yoga & Pilates Studios, Floor Strength Training Zone, Mixed Martial Arts Studio), Indoor Saltwater Pool, Hot Tub & Infinity Terrace, Private Theatre, Games Room, Party & Meeting Rooms, Kids Play Area, Guest Suites, 24 Hour Concierge & More! Why should you live here? Youll be just steps from Lake Ontario, the Humber Bay trail, parks, local shops, cafés, and waterfront dining. Quick access to TTC, Mimico GO Transit, and the Gardiner Expressway makes commuting downtown a breeze. Live in one of Torontos most scenic and sought-after waterfront communities.Dont miss your chance to live in one of Torontos most iconic and grand waterfront buildings. (id:26049)
22 Peterson Drive
Toronto, Ontario
Traditional family home * Spacious Backsplit With Large Living/Dining Combination * (4) Four Bedrooms Plus Finished Basement With Bar Stone Fireplace And Kitchen * Lots Of Potential * Quiet Street * Cozy Front Porch * Private Driveway + Single Car Garage * Close To All Amenities!!! (id:26049)
43 Sergio Marchi Street
Toronto, Ontario
Beautiful & Spacious Home in Sought-After Oakdale Village!Nestled in the desirable Oakdale Village, this stunning home boasts an impressive floor plan with a thoughtful and efficient use of space. As one of the largest models in the community, it offers a perfect blend of comfort and style.Featuring elegant hardwood floors and a striking staircase, this home includes a cozy family room and a full-size gourmet kitchen with a dedicated dining area. Step out onto the covered terrace for seamless indoor-outdoor living. The generously sized bedrooms provide ample space for relaxation, while the expansive primary suite offers a spa-like ensuite bath for ultimate comfort.Conveniently located near York University, public transit, shopping, dining, and recreation, this move-in-ready home is ideal for families seeking space, modern features, and a welcoming community. (id:26049)
207 - 128 Garden Drive
Oakville, Ontario
Stylish Condo Living Just Minutes from Downtown Oakville! Welcome to this bright and contemporary 2-bedroom, 2-bath condo ideally located near the lake and just a short stroll from vibrant downtown Oakville. With its open-concept layout and elegant design touches, this unit offers comfort, convenience, and a relaxed urban lifestyle.The spacious living and dining area opens to a west-facing private balcony overlooking a serene open field complete with a gas hookup for your BBQ, perfect for outdoor entertaining. The sleek kitchen is both stylish and functional, featuring granite Super White countertops, a Blanco stainless steel undermount sink, stainless steel appliances, and ample cabinet space.Both bedrooms are generously sized, and the bathrooms include upgraded cabinetry, adding a refined touch. The unit also includes in-suite laundry, one underground parking space, and a storage locker for added convenience.Enjoy boutique building amenities like a fully equipped fitness centre, party room, lounge, and a rooftop terrace with beautiful views. All this just minutes from Oakvilles waterfront, trails, parks, shops, restaurants, and GO transit.Whether you're a first-time buyer, investor, or looking to downsize, this home combines comfort, style, and a prime location.Extras: Torleys Terrawood satin-finish flooring in Trend Driftwood, stainless steel fridge, stove, built-in dishwasher, microwave, stacked washer/dryer, Hunter Douglas blackout + sheer blinds, and window coverings. (id:26049)
403 - 1499 Nottinghill Gate
Oakville, Ontario
This bright and airy 2 bedroom, 2 bathroom, 1174 square foot condo was built when condos were spacious. If you are looking for a quiet peaceful place to call home, close to nature trails and part of a neighbourly community then look no further. This home has a spacious kitchen that opens to the living and dining room, ideal for entertaining the whole family. The primary suite has a large bathroom and walk-in closet with plenty of space for your furniture and a second bedroom or office with generous sized closet. Featuring hard surfaces throughout, smooth 9 foot ceilings and stone kitchen counters. The parking space and unit are located a few steps from the elevator making it super convenient for bringing things in and out. This superb location is close to the Go Train, highway access, hospital, and offers easy access to transit, and walking distance to the renowned Monastery bakery (id:26049)
2380 Bridge Road
Oakville, Ontario
Nestled in a desirable south-west Oakville family neighbourhood. Sold 'as is, where is' basis. Seller makes no representations/warranties. (id:26049)
214 - 210 Sabina Drive
Oakville, Ontario
Opulence is the perfect word to describe the lobby as soon as you enter this stunning condo building.Great view, Gorgeous Balcony. Unit is charming and perfect for nature lovers. Trails all around building and lake, 2 ponds near by. The property offers a low maintenance fee, making it an ideal choice for easy living. as well as it boasts modern finishes, including a spacious kitchen with stainless steel appliances and quartz countertops.Conveniently located across the street from a shopping plaza, you'll find a Walmart, LCBO, medical clinic, restaurants, and more. For families, the highly regarded Dr. David Williams Elementary School is within walking distance.The condo is just steps away from charming downtown Oakville, close to Lion's Valley Park, the Sixteen Mile Sports Complex, and the new community center. Commuters will love the proximity to the GO Train station.This unit offers a spacious 561 sq. ft. balcony and comes with one underground parking spot. Facing east, you'll enjoy a beautiful view of the pond the perfect backdrop for peaceful mornings.Set in a tranquil area surrounded by nature, this condo is ideal for nature lovers, young couples, and first-time homebuyers looking for a serene lifestyle in a vibrant community. (id:26049)
704 - 39 Stavebank Road
Mississauga, Ontario
Welcome to this bright and modern 2-bedroom+den condominium, perfectly situated near Lake Ontario, Transit and the vibrant Port Credit Neighborhood. This stylish unit features engineered hardwood floors throughout and zebra blinds for a sleek contemporary look. The eat-in kitchen offers plenty of space for casual dining, while the open concept living area provides a comfortable and inviting atmosphere. The unit boasts two bathrooms, a 4 piece main bathroom and a convenient 2-peice ensuite. The den is ideal for a home office, study or additional living space. Enjoy the convince of 1 parking spot and a spacious locker for extra storage. With easy to access transit, waterfront trails and the trendy Port Credit, this is a fantastic opportunity to experience stylish and convenient living space in a prime location. (id:26049)
203 - 151 Upper Duke Crescent
Markham, Ontario
Welcome to This Beautiful, Large, Sun-Filled Corner Unit Featuring 2 Bedrooms Plus Den (Which Can be Used as a 3rd Bedroom). This Elegant Condo Boasts High 9-Foot Ceilings, Enhancing the Spacious Feel, and Large Windows That Flood the Space With Natural Light. The Unit Offers a Wonderful U-Shaped Kitchen Equipped With Stainless Steel Appliances, Granite Countertop, and Stylish Backsplash. The Primary Bedroom is Generously Sized, Complete With Walk-in Closet and a Luxurious 4-Piece Ensuite. Enjoy the Tranquility of Your Private Balcony Overlooking the Ravine. The Verdale Provides an Array of Fantastic Building Amenities, Including Concierge, Indoor Pool, Exercise Room, Party Room, Media Room, Games Room, Guest Suites & Visitor Parking. Additionally, This Unit Comes With 1 Underground Parking Spot and 1 Locker Unit. Experience the Perfect Blend of Comfort and Convenience in This Exceptional Condo. Don't Miss the Opportunity to Make it Your New Home! (id:26049)
148 Mountbatten Road
Vaughan, Ontario
Charming & Spacious Sun-Filled Family Home In The Much Desired Wilshire/Westmount Neighbourhood Greets You With A Grand Foyer & Circular Oak Staircase; Approximately 3500 Square Feet Of Living Space Boasting Large Principal Rooms That Include; 4 +1 Bedrooms; 4 Bathrooms; Stunning Kitchen With Breakfast Room & Walk-Out To Deck, Open Concept Family Room With Wood Burning Fireplace; Separate Living Room Combined With Dining Room; Separate Office, Main Floor Laundry With Garage Access ; Professionally Finished Basement With Media Area, Office Nook and Bedroom, Double Car Garage With Interlock Walkway; Professional Landscaping Front & Back With Fully Fenced Yard; Close To All Amenities Including; Parks, Top Ranking Schools, Places of Worship, Community Centre, Shopping and Transit. (id:26049)
222 Kimber Crescent
Vaughan, Ontario
Welcome to this stunning custom-built home by the original owner, in the highly sought-after Weston Downs community. Thoughtfully designed with high-end finishes and modern upgrades, this property is perfect for luxurious living and entertaining. This property has a resort-style backyard with a heated saltwater pool, perfect for relaxation and entertaining. This backyard oasis is equipped with two separate cabana's, one used as a bar and the other has a 2-pc bathroom. Step inside to discover spacious, sun-filled living areas, soaring ceilings, and impeccable craftsmanship throughout. The basement apartment with separate entrance can be used in multiple ways; In-law suite, Nanny suite, fitness/wellness spa and potential rental income! New Roof in 2019 updated for long-term durability, New Front Door and Garage Doors 2024 add elegance and security, New Triple Pane Windows 2024, energy efficient and noise reducing. Whole Home Water Filtration and Softener System with reverse osmosis and mineralization for clean and purified water throughout the house. New Water Heater, which is owned. New Pool Pump 2024, ensuring optimal pool performance. In-ground sprinkler system, gas line for bbq. Garage has a Tandem for additional parking or storage. Nestled in one of Vaughan's most prestigious neighbourhoods, this home is close to top-rated schools, fine dining, shopping, and major highways. Don't miss this rare opportunity to own a masterpiece in Weston Downs! (id:26049)


