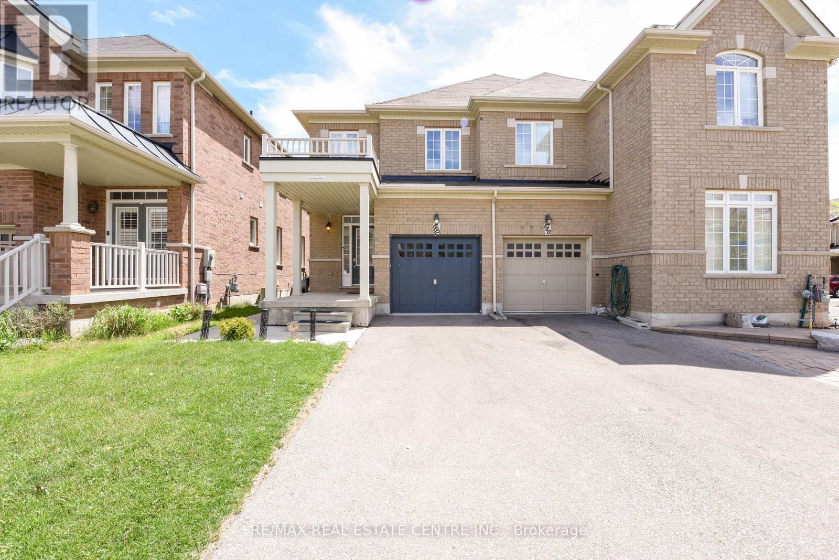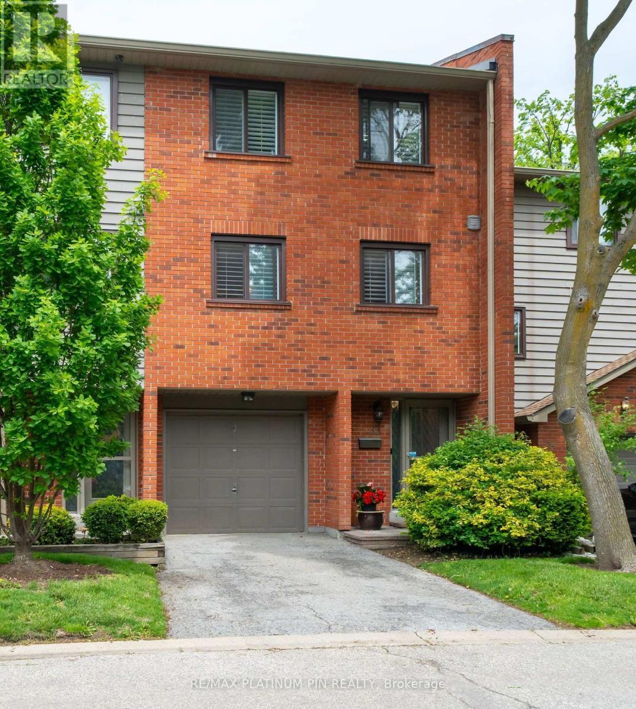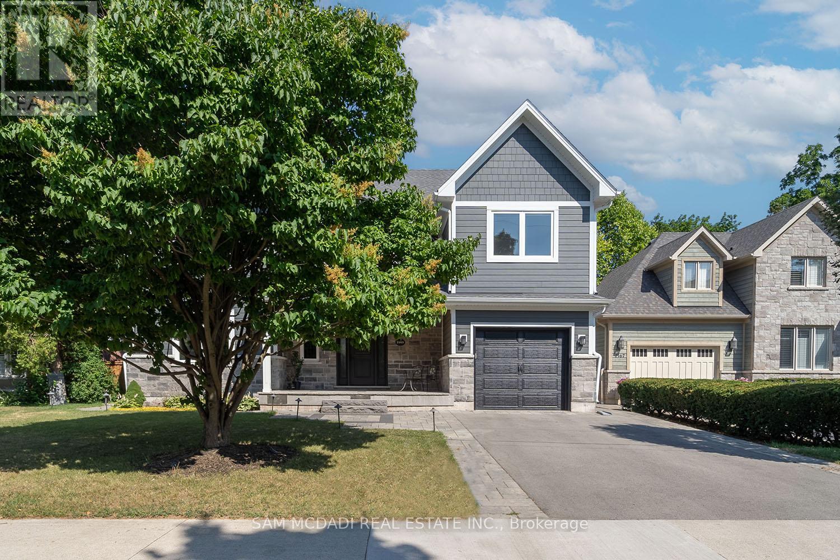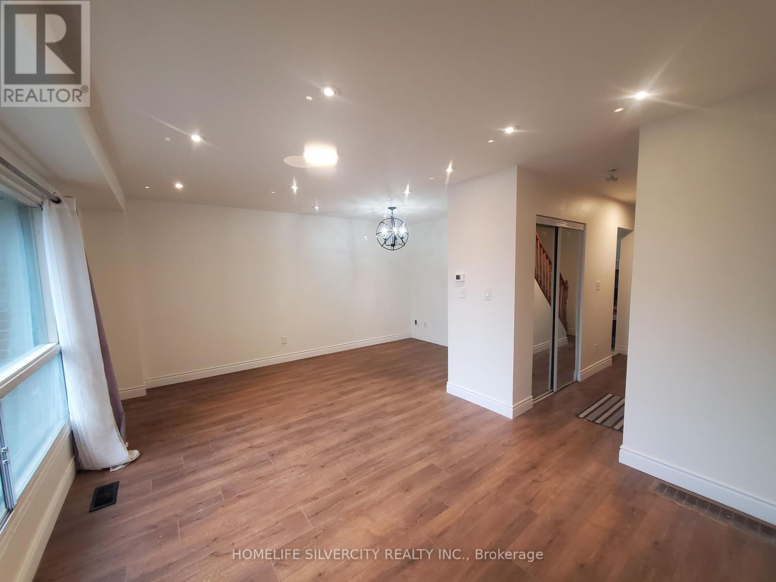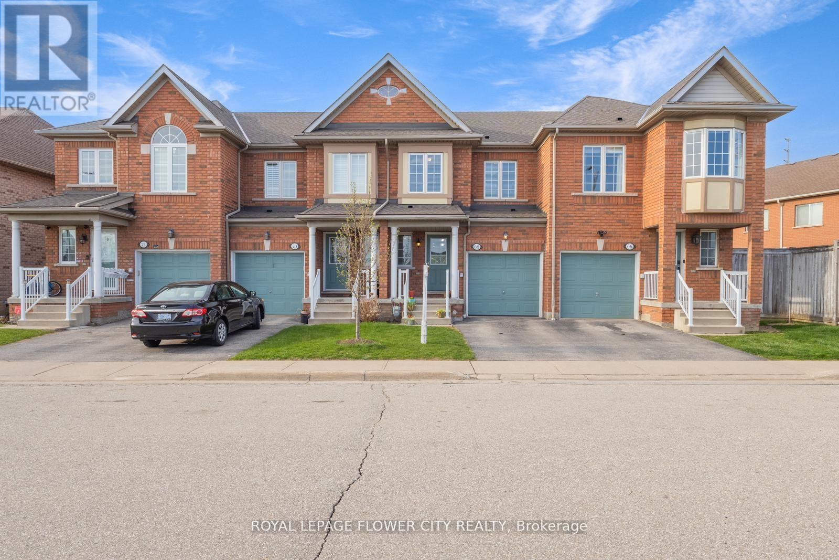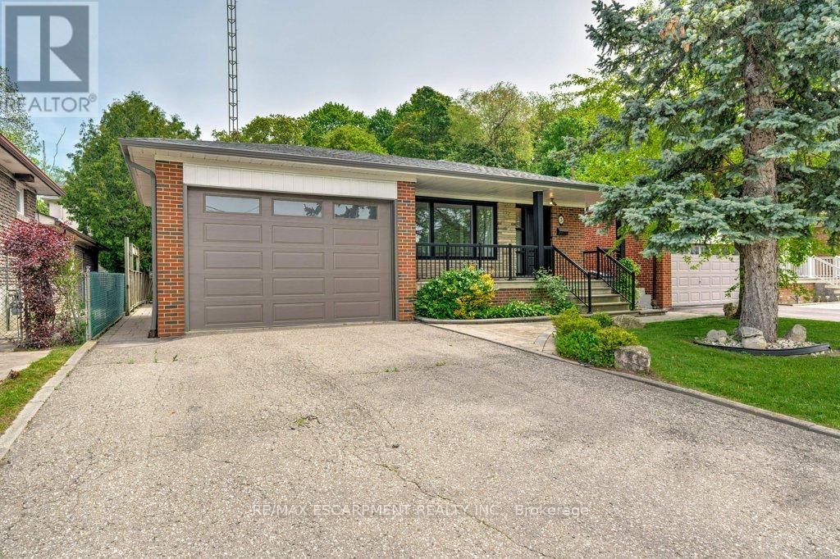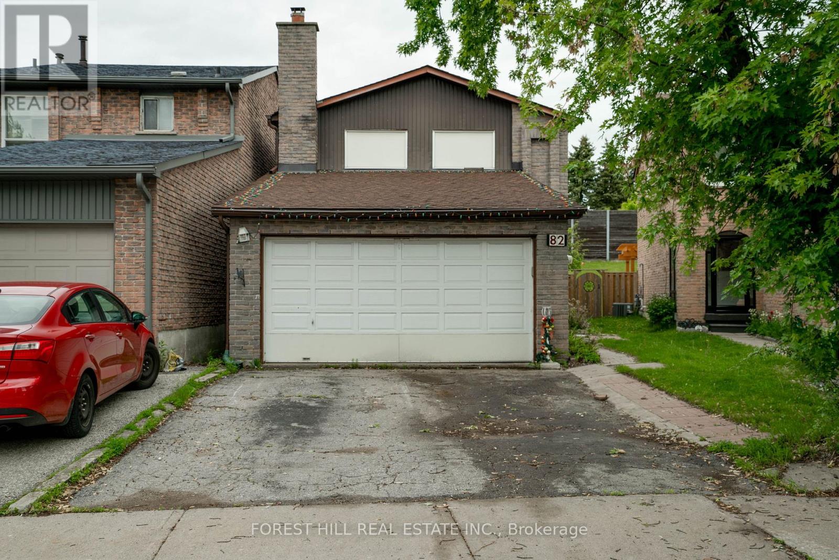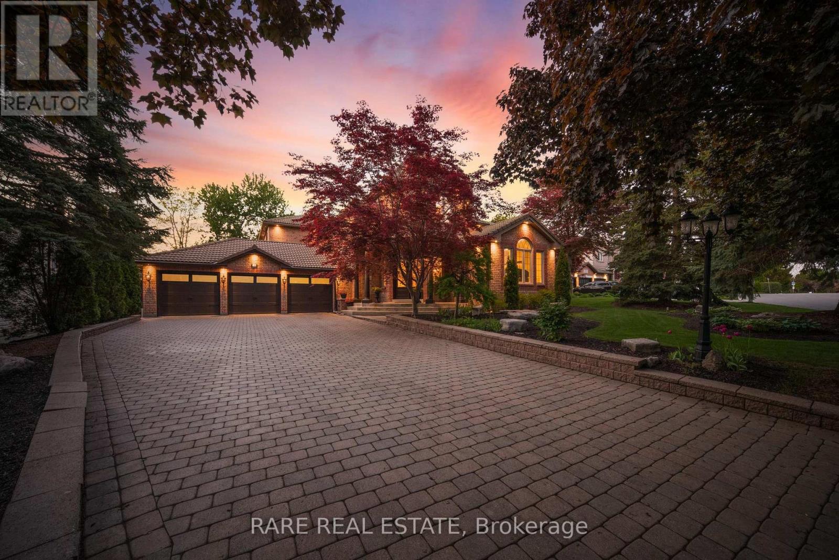682 Megson Terrace
Milton, Ontario
Absolutely stunning and extensively upgraded 3-bedroom semi-detached home with a finished basement, located in the heart of Milton! Featuring 9-ft ceilings on the main floor, upgraded vinyl flooring (2025) on the upper level and basement, and hardwood floors in the living area. Enjoy a modern kitchen with quartz countertops, custom backsplash, painted cabinets, extended counter for concealed waste storage, and newer appliances under warranty. Additional features include: pot lights throughout main areas and basement, upgraded lighting fixtures, fresh paint with accent walls, smart home features (Nest thermostat, smart lock, smart doorbell, and cameras), in-wall cable management, and a modern wall-mounted console in the basement. The fully finished basement includes rough-in for a bathroom, vinyl flooring, pot lights with dimmers, and an open concept layout. Outdoor upgrades include a concrete-paved driveway and backyard, newly fenced yard (2022), and a large outdoor shed for storage. Garage has built-in shelving for extra space. Prime location with an open front view, close to schools (including French Immersion and Catholic), daycares, parks, walking trails, Milton Hospital, sports center, shopping (Shoppers, Sobeys, No Frills, Tim Hortons), and public transit. (id:26049)
33 - 1855 Maple Ridge Drive
Mississauga, Ontario
Stunning Executive Renovated Townhouse In One Of The Most Desirable Small Complex In East Mississauga / Etobicoke Border. Beautiful Home Backing Onto Park. Huge Formal Dining Room Overlooking Cathedral Ceiling Living Room With Fireplace And Walkout to Private Patio And Park. Custom Designed Renovated Modern Kitchen, 3 Large Bedrooms, Renovated Bathrooms And Laundry Room. Attractive Cozy Recreation-Room. A Great Place To Call Home! (id:26049)
2163 Deyncourt Drive
Burlington, Ontario
Welcome to this beautifully crafted custom home, built in 2018 and located in the heart of one of Burlington's most sought-after neighbourhoods. Thoughtfully designed with quality finishes and timeless appeal, The main floor is bright and welcoming, featuring soaring cathedral ceilings that create a dramatic open-to-above living area flooded with natural light. A striking fireplace anchors the space, while the open-concept layout flows seamlessly into the dining and kitchen areas perfect for everyday living and entertaining. A dedicated home office on the main level makes working from home a breeze, and multiple walkouts provide easy access to the private, fully landscaped backyard. Upstairs, the primary suite is a true retreat, complete with a cozy fireplace, walk-in closet, and a spa-inspired ensuite featuring heated floors and a luxurious steam shower. Two additional bedrooms offer comfortable space for family, while the full lower level expands your living area with a large games/media room and a fourth bedroom ideal for guests, teens, or in-laws. Step outside to your private backyard oasis. Enjoy year-round relaxation in the hot tub, surrounded by mature landscaping and maintained effortlessly with a full irrigation system. Whether you're hosting friends or unwinding after a long day, this outdoor space offers the perfect setting. Additional features include hardwood flooring throughout, designer finishes, and plenty of storage. All of this is located just minutes from Burlington's vibrant downtown core, the lakefront, top-rated restaurants, great shopping, schools, parks, and trails. Commuters will love the easy access to highways and the GO Train station. This is more than just a home its a lifestyle. Don't miss your opportunity to own a one-of-a-kind property in a prime location. (id:26049)
208 - 475 Bramalea Road
Brampton, Ontario
Discover this beautifully upgraded 3-bedroom corner townhouse that offers the spacious feel of a semi-detached home! Located in a highly sought-after community, this residence boasts exceptional lifestyle benefits-including a condo-maintained outdoor pool just steps away.Positioned directly across from the lively Chinguacousy Park, enjoy year-round recreational opportunities such as volleyball courts, ski hills, track and field, kids playgrounds, a serene pond, and picnic spots-ideal for families and outdoor enthusiasts alike.This move-in-ready home includes:Brand-new laminate flooring throughout Sleek flat ceilings for a contemporary look Freshly painted interiors Brand-new stainless steel kitchen appliances (fridge, Stove and dishwasher). Water and building insurance covered in the maintenance fees Conveniently situated just moments from Bramalea City Centre, the Brampton Transit Hub, top- rated schools and colleges, and only minutes from Brampton Civic Hospital, this location offers unmatched accessibility and convenience.Don't miss the chance to own this bright, spacious corner unit in one of Brampton's most desirable neighbourhoods. Schedule your showing today! (id:26049)
103 Elmbrook Crescent
Toronto, Ontario
Wow! Incredible built-in luxury in this completely spectacular renovation. Located in a highly sought area, this 3 bedroom home with a 400sqft incredible Kitchen includes an indoor BBQ grill, Wet bar, Built-in coffee station, huge island... etc... See Feature Sheet for list of renos and upgrades. (id:26049)
258 Royal Salisbury Way
Brampton, Ontario
Fabulous freshly painted home with finished basement (2023) on amazing lot (no houses behind) in great central location close to schools, rec centre, shops and public transport and a short distance to Highway 410. The main floor has a good size living room/dining room combination and a spacious kitchen with 4 appliances and lots of cupboards and counter space. There are 3 bedrooms and the main 4 piece bathroom on the second floor. The 15.8ft x 10ft. primary bedroom has a large wall to wall closet. The basement level which was finished in Sept 23 comprises a large rec room, a convenient powder room and a laundry room with a built-in closet, a new laundry sink, a washer ( new in 2023 ) and a dryer ( new in 2022 ).Extras include Landscaped front rock garden with huge granite rock centre piece + lots of river rock, amazing private (party central) back yard with extensive decking and 16ft x 12ft insulated shed/workshop with hydro. Carport. (id:26049)
68 - 770 Othello Court
Mississauga, Ontario
Perfect Starter Home !!! One Of The Largest Executive Townhouse In Prime Meadowvale Village Backing Onto Lush Green Space. 9Ft Ceilings, Modern Open Concept Layout. Very Well Kept Amazing All-Brick Townhouse Comes W/ 3 Bedroom & 4 Bath, In One of the Best School Zone Neighbourhood. Close Proximity to Conservation area, Parks & Credit Valley River , Heartland Shopping Centre with leading Stores Including Costco , Mins to HWY 401 / 407/410 , Meadowvale GO Station & YYZ Pearson Airport in approx. 20 mins , One of the best neighbourhoods in Mississauga with quick access to public transport, restaurants, clinics, Shoppers drug mart etc.This House Is Not To Be Missed. (id:26049)
3 Hentob Court
Toronto, Ontario
Charming Bungalow at 3 Hentob Court in Thistletown-Beaumonde Heights!Nestled on a quiet, family-friendly cul-de-sac in one of Etobicokes most established neighbourhoods, this well-maintained bungalow offers incredible value and potential. Situated on a generous lot with mature landscaping, the home features a bright and functional layout, spacious living areas, and the comfort of single-level livingideal for families, downsizers, or investors.A separate side entrance adds flexibility and value, offering the perfect setup for an in-law suite or potential rental incomea smart investment for multi-generational living or supplementary revenue.Enjoy a peaceful setting while being just minutes from top-rated schools, scenic trails along the Humber River, local parks, shopping, TTC transit, and major highways. The expansive backyard provides the perfect space for relaxing or entertaining, with plenty of room to grow or customize to suit your needs.Whether you're looking to move in, renovate, or build new, 3 Hentob Crt presents an exciting opportunity in a sought-after Etobicoke location. (id:26049)
1372 Wheelwright Road
Oakville, Ontario
Welcome to this beautifully updated Oxford model in the heart of Glen Abbey, one of Oakvilles most desirable communities. This spacious family home offers a perfect balance of comfort, style, and outdoor living. Set on a private, landscaped lot, the backyard oasis features a saltwater inground pool with a new heater (2024), stone patio, pool house, and mature trees providing peace and privacy.Inside, the open-concept layout features hardwood flooring throughout, a sunlit living room with crown moulding, and a formal dining roomperfect for entertaining. The modern kitchen, updated in 2023, features two-tone cabinetry with glass inserts on the upper cabinets, pot lights, and under-cabinet lighting for a bright and functional workspace. It boasts quartz countertops and backsplash, a large island with breakfast bar, and high-end JennAir appliances including a built-in wall oven, cooktop, microwave, wine fridge, and a paneled built-in fridge that blends seamlessly with the cabinetry for a sleek, integrated look. The family room adds warmth with a stone feature wall, fireplace, and wainscoting. A main floor laundry room provides access to both the yard and the garage, and a powder room completes the main level. Upstairs, you'll find five spacious bedrooms, including a primary bedroom with two walk-in closets and an updated spa-like ensuite (2022) featuring double sinks, a glass shower, and a freestanding soaker tub. The additional four bedrooms share a well-appointed 5-piece main bath. The home also includes updated windows, a new roof (2024), and new furnace and A/C (2022). Ideally located within walking distance to top-rated schools, parks, trails, Glen Abbey Community Centre, and just minutes to highways, public transit, and the GO Train, this home combines luxury, comfort, and convenience inside and out. (id:26049)
82 Hord Crescent
Vaughan, Ontario
Great opportunity for wise buyers in demand South Thornhill location. 1683 Square Foot 1981 built 3 bedroom 4 bath with 2 car garage on a quiet crescent. Link home feels like a detached shared basement wall only. Deep 160 foot sloped lot. Double drive, Spacious main floor family room with open brick fireplace. L Shaped open concept Living/Dining rooms. Finished basement with accessory kitchen, rec room and 2 additional rooms. No separate entrance. Newer laminate floors in all bedrooms. Prime bedroom with 2 piece bath and His/Hers closets. Newer roof and furnace. Short walk to Steeles & TTC. 1 Bus to Finch Subway. ** This is a linked property.** (id:26049)
30 Delia Place W
Vaughan, Ontario
Welcome to 30 Delia Place an elegant and fully updated residence tucked away on one of Woodbridge's most exclusive and private cul-de-sacs. Set on a sprawling, tastefully landscaped lot, this refined home blends luxury with warmth, offering the perfect balance of family comfort and sophisticated entertaining. From the moment you enter the grand foyer with its soaring 20-foot ceilings, you're greeted by timeless tumbled travertine floors that stretch across the entire main level. The heart of the home is a chef-inspired kitchen, outfitted with professional-grade built-in appliances and wrapped in rich granite countertops tailor-made for both quiet family moments and lively entertaining. Featuring 4 spacious bedrooms upstairs and 2 more in the walk-out lower level, this home easily accommodates multi-generational living or extended guest stays. The fully finished basement includes a large recreation area, secondary kitchen, media zone, and a custom wine cellar for showcasing your most prized vintages. Step outside and the luxury continues your private backyard retreat features a covered lounge area with a built-in fireplace, a outdoor kitchen area, and a tranquil gazebo nestled among mature gardens. Step back inside to the a newly expanded cottage-style room offers additional flexible living space ideal for relaxing, working out or just taking in the beautiful outdoors with the fully retractable glass wall. With 6 designer bathrooms, top-tier finishes throughout, and thoughtful details at every turn, this home delivers comfort with class. Located just steps from top-rated elementary and secondary schools, lush parks like Boyd Conservation and the Humber River trails, and all the essentials at Market Lane, 30 Delia Place is more than just an address its an experience in modern, elevated living. (id:26049)
408 - 8501 Bayview Avenue
Richmond Hill, Ontario
Welcome to "Bayview Place" A Gem in a Highly Sought-After Area! This spacious and bright 2-bedroom + den, 2-bathroom unit offers 1,127 sq. ft. of comfortable living space. It features renovated bathrooms with sleek quartz vanities and an open balcony that offers breathtaking, quiet views. The unit comes with the added convenience of 2 owned parking spaces in a well-maintained building with top-notch amenities and numerous upgrades. Ideally located, this home is within walking distance of public transit, major highways, and premier shopping destinations. The area also boasts a variety of prestigious schools. Your dream home in the heart of it all awaits! (id:26049)

