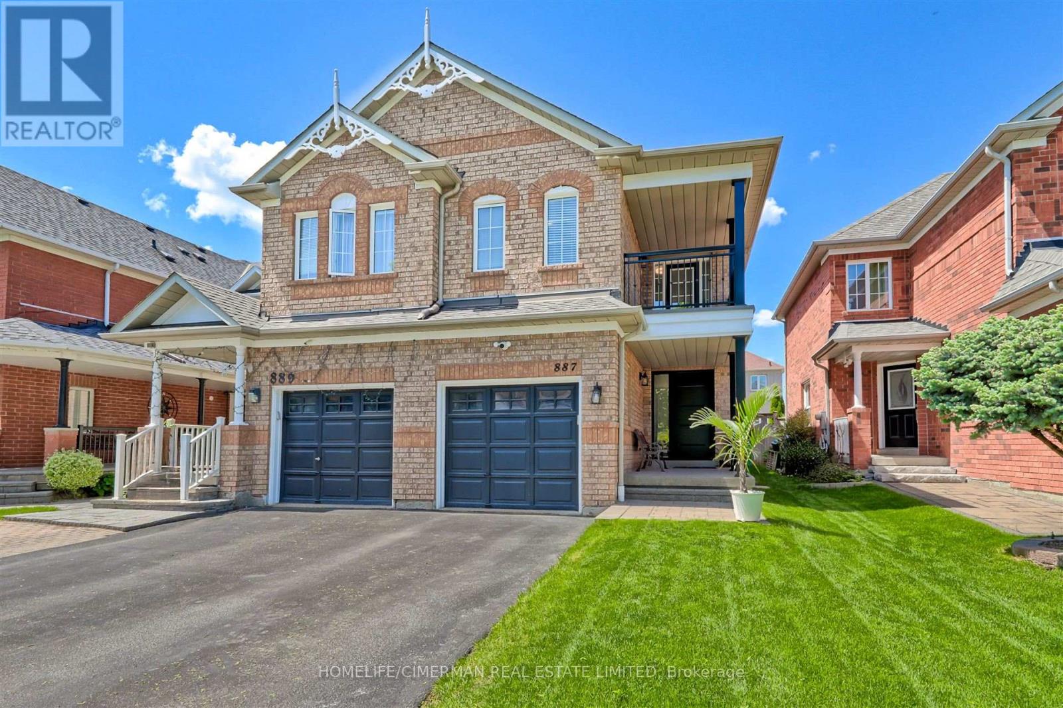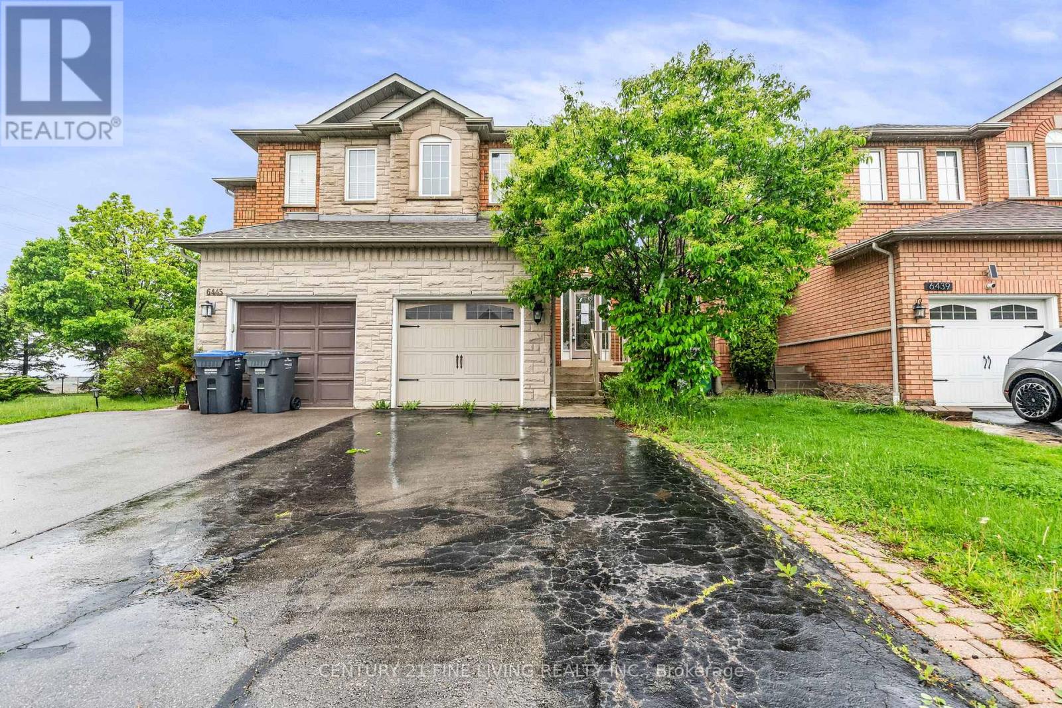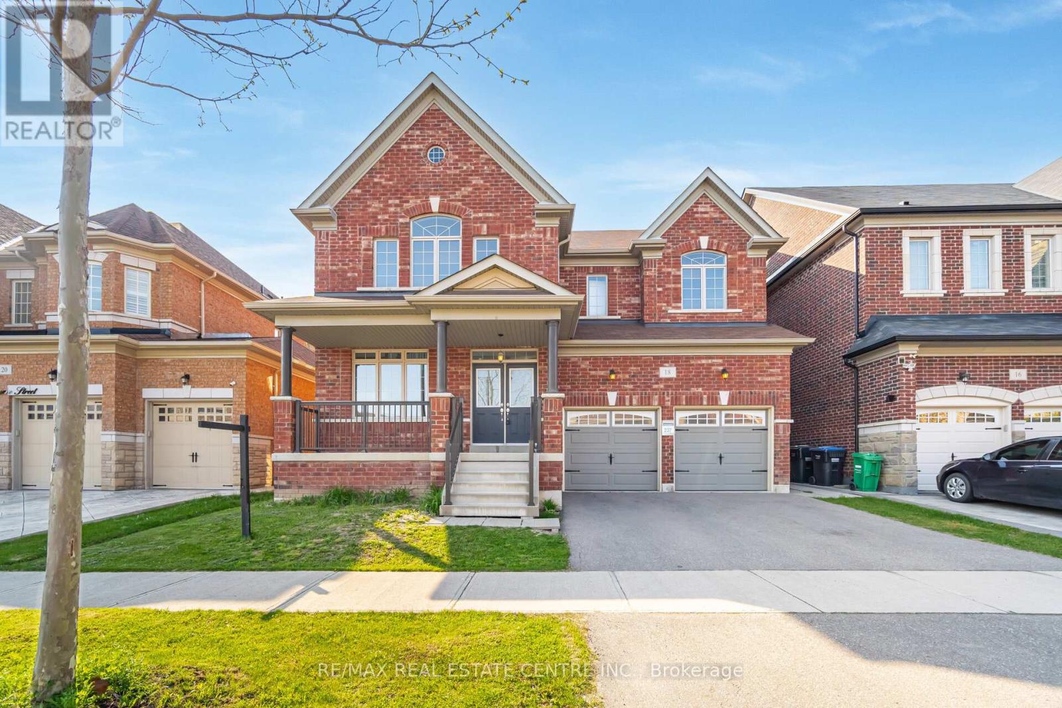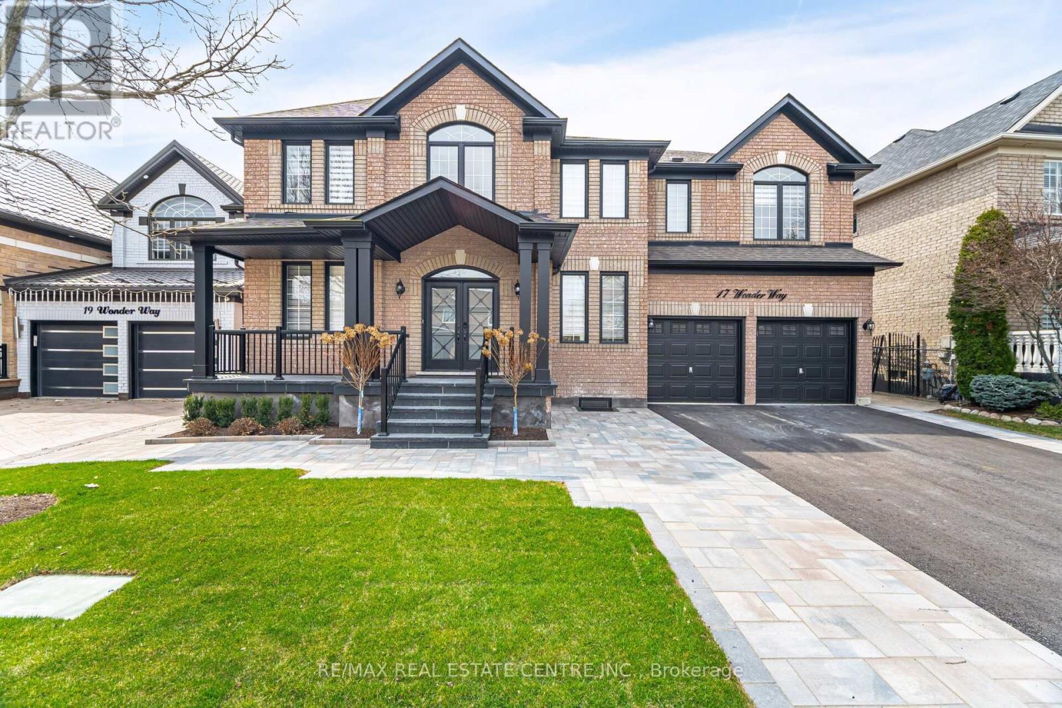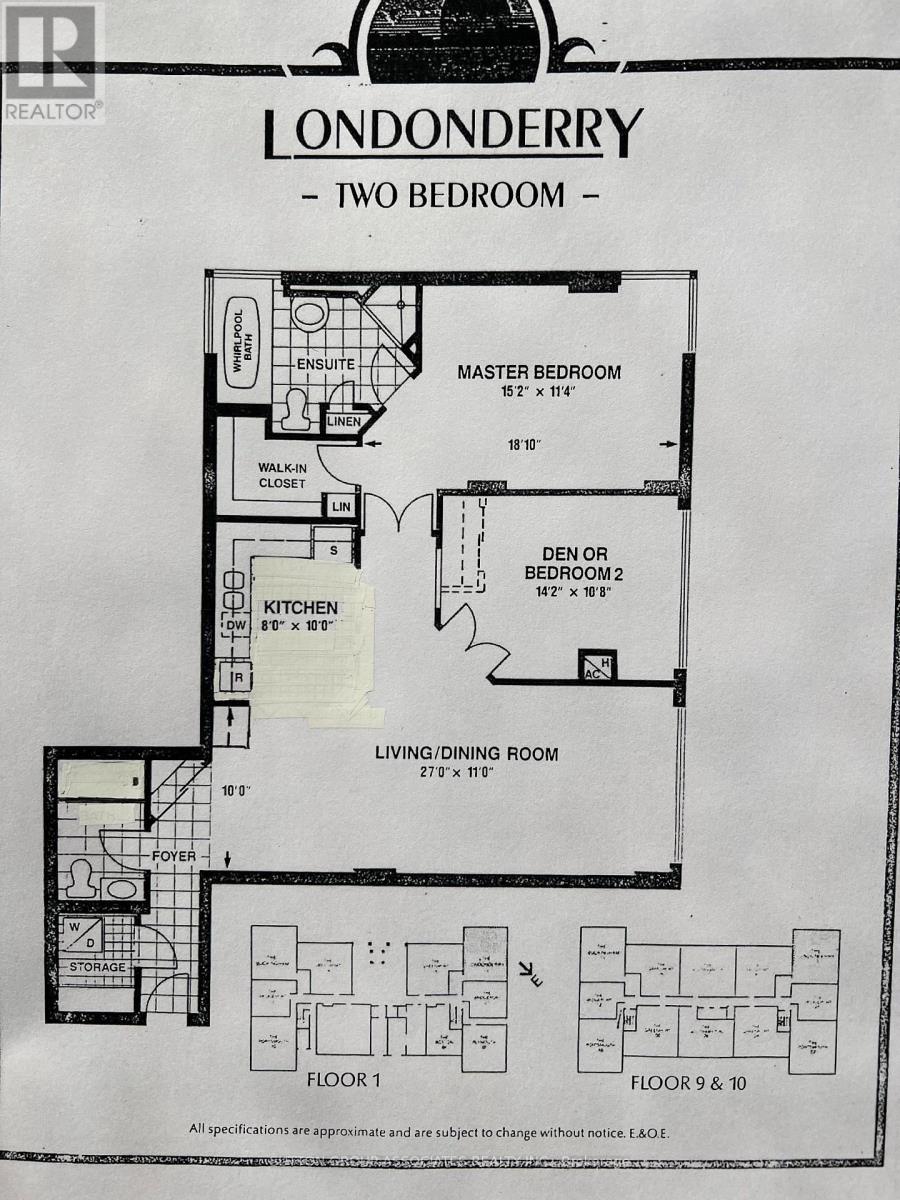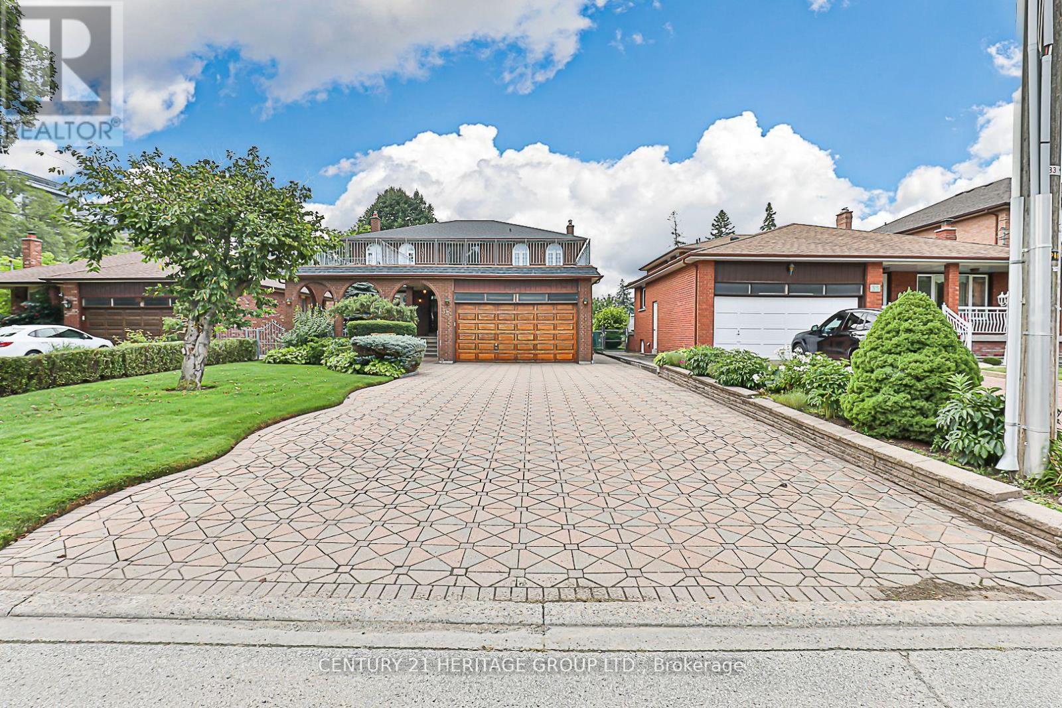887 Golden Farmer Way
Mississauga, Ontario
Spacious 4+1 bedroom semi-detached home in prestigious Meadowvale Village. Presenting a rare opportunity to own a generously sized 4+1 bedroom semi-detached residence in the sought-after Meadowvale Village community of Mississauga. Boasting a well-manicured lawn. This home seamlessly combines comfort, convenience, and connectivity making it an ideal choice for families seeking a vibrant and accessible neighbourhood. Walking distance to some of Ontario's top-ranking public and private schools. Less than 5 minutes away from Heartland Town Centre, offering over 180 stores, restaurants, and services, including Walmart, Costco, and a variety of dining options. Approximately a 15-minute drive to Toronto Pearson International Airport and about 15 minutes to the nearest hospital. Many families choose to settle in this community to gain access to top-tier educational institutions. This well-appointed 1,875 sq.ft. semi-detached residence offers a Carico whole house water purification system and a Carico under-counter filtration system. Two minutes to 401, 403, and 410. Rough in washroom in the basement (id:26049)
357 Belvenia Road
Burlington, Ontario
Welcome to 357 Belvenia Road a truly rare offering in South Burlingtons most coveted school district, steps from Nelson High School and Tuck. With over 3,700 sq ft above grade and 6,200+ sq ft total, every inch of this home has been thoughtfully crafted with family living, entertaining, and enduring quality in mind. The heart of the home is a bespoke kitchen featuring Neolith counters, Wolf + Sub-Zero appliances, double islands, and refined walnut millwork. Karen Bennett Design touches are found throughout, elevating window treatments, built-ins, and finishes across the home. Step outside to a fully covered outdoor kitchen and living space, complete with dual overhead heaters, a built-in Heston BBQ, twin beverage fridges, a smoker, and a granite entertaining peninsula. Adjacent, the open-air lounge features a natural stone wood-burning fireplace, cedar ceiling, and built-in Sonos audio perfect for day or night entertaining. The backyard also includes a private change room, additional storage, and a custom heated saltwater pool with full-length lounging deck, natural stone coping, and complete landscape lighting for a stunning evening atmosphere. Inside, enjoy 4 spacious bedrooms, including a primary suite with 2 walk-in closets and a luxurious ensuite with heated floors. A second 5-piece bath serves the upper level, along with a stylish 4-piece ensuite privilege designed by Karen Bennett., 2 laundry rooms, a 100% hand-crafted wine cellar with fingerprint access, and a private gym behind glass walls, also with biometric security. Every detail is custom: white oak flooring, walnut built-ins, Lutron lighting, automated blinds, and a finished garage with epoxy floors, pot lighting, and an EV charger. A home of this quality, size, and setting is rarely offered. When it hits the market, it turns heads. (id:26049)
1320 Kobzar Drive
Oakville, Ontario
Located In a Quiet Street, Brand New Brand New Never Lived In stylish and modern Freehold Townhouse with 4 bedrooms, 4 bathrooms with No Maintenance Fee. Ground Floor The 4th Bedroom W Separate Entrance To Garage, Second Floor Open Concept With A Modern Kitchen, Large Central Island, Dining Room and Great Room W/O To a gorgeous private balcony. Surrounded by 16 Mile Creek nature park, walking distance to the New Oakville Hospital, newly developed neighborhood, mins away from QEW/403/407 And Public Transit, and all of your shopping, dining and entertaining needs. (id:26049)
6443 Saratoga Way
Mississauga, Ontario
****POWER OF SALE**** Great Opportunity. Vacant And Easy to show. Bright and Spacious Semi-detached brick 2 storey 4 bedroom home located in one of Mississauga's most desirable locations. Generously sized eat-in kitchen with a centre island and a walk out to the rear yard. Open concept family room with a fireplace overlooks the kitchen. Large Primary bedroom featuring a 4 piece ensuite (Separate shower and Soaker Tub) and a walk-in closet. The remaining 3 bedrooms are generously sized. Full basement with a large rec room with a fireplace. Ceramic front hallway. Direct garage access. (id:26049)
5735 Keldrew Avenue
Mississauga, Ontario
Lovely bright and clean new renovated semi-detached in prestigious Churchill meadows. Nice brand. Nice tile foyer. Kitchen has family-size breakfast area, brand new stone counter top & backsplash, w/o to fully fenced backyard to enjoy, good quality hardwood floor through out. Brand new 2nd floor engineer hardwood floor and stairs. Brand new smooth ceiling w/10 bright pot lights. Good size master bedroom with 5Pc ensuite w/ new stone counter top & w/i closet. A finished Bsmt with 3 pc bath, nice interlock. Drive way can easily park 2 cars. Close to shops Hwy 401/403/407. Al the schools and public recreation center and library nearby. Convenient Location. (id:26049)
18 Eltesoro Street
Brampton, Ontario
Location! Location! Location! Bright and Spacious, 5 Bedroom Detached Home. Pride Of Ownership in The Prestigious Vales Of Humber. Amazing Layout With Separate Living/Dining and Family Room. Kitchen with Plenty of Cabinets, Pantry, Backsplash, Central Island. 5 Bedrooms, 3 Full Bathrooms On Second Floor . Primary Bedroom with 5 Pc Ensuite Bath and Walk In Closet. All Bedrooms With Large Closets. Finished 2 Unit Basement with Sep Entrance with Good Sized Bedrooms. Close To Schools, Transit, Shopping Plaza & Parks!! (id:26049)
17 Wonder Way
Brampton, Ontario
One Of A Kind!! Presenting An Executive 5 Bedroom House With LEGAL BASEMENT, Fully Renovating In Luxury Finishes, Sep. Living/Dining/Family Rooms, Main Floor Bedroom, Full Bathroom On Main!! Brand New Family Kitchen With Luxury Finishes, Second Spice Kitchen On Main!! 10" Engineered Hardwood On Main & Second Floor, New Oak Staircase With Black Metal Spindles, 2nd Floor Laundry, 5 Spacious Bedrooms With Bathroom Access, Large Primary Bedroom With His & Her Closets With Large 5 Piece Ensuite, Large 2 Bedroom Legal Basement Apartment With Sep Entrance, Another One Bedroom Basement With Kitchen For Owner's Use. Newly Paved Driveway, Stone Interlock Patio At Back & More Interlocking On Side & Front, Gorgeous Black Flagstone On Steps & Porch Leading To Brand New Double Door Entrance. Lots More!! (id:26049)
103 - 1110 Walden Circle
Mississauga, Ontario
Rare Opportunity in Clarkson / Lorne Park community to own a spacious ground floor two bedroom, two bathroom unit, with Private east-facing 377 sq. ft. patio courtyard, and No Elevator Required! This 1125 sq. ft. Unit has been updated over the years including antique white shaker cabinets, Corian Counter-top, LED lighting, hardwood floors in main living area, California shutters and one bathroom that the tub was converter to shower with grab bars but the unit still awaits your personal enhancement. BBQing is allowed in your patio and the electric bill for the unit in 2024 was about $84 per month. Also as a resident, you'll have exclusive access to top-tier amenities at the Walden Club, including an outdoor pool, tennis and pickleball courts, squash courts, fitness center, library, a party room, Billiard room, Community BBQ area and much more. 2 Owned Parking Spaces and One Locker. Guest suites available. Walk to Clarkson Go train, Restaurants, Public Transit and local shopping. Easy highway access. (id:26049)
158 Murray Drive
Aurora, Ontario
Family home , with a lot of space and Huge potential, perfect size .Incredible Value For This Excellent 4 Bedroom 2,840 Sq Ft Family Home On A Large Private Lot Surrounded By Mature Trees In Highly Sought After Aurora Highlands!! Fantastic Layout Featuring Main Floor Laundry, Very Spacious Bedrooms And Separate Family Room With A Cozy Wood Burning Fireplace . Within Walking Distance To Schools & Shopping, Great Spot For Commuters And Just Minutes Away From 3 Beautiful Golf Courses. Recently done Basement, owned water heater 2020, gas heater owned 2021, New Roof 2024, new pluming 2023, new front fence 2023, renovated master washroom, new bathtub, and shower, other washroom renovations 2024 (id:26049)
619 - 75 Norman Bethune Avenue
Richmond Hill, Ontario
Welcome to "Four Seasons Garden Luxury Residences", built in "contemporary classic design per Catalia Homes". Our Unit is FRESHLY PAINTED throughout. Shows like a Model Home. Panoramic unobstructed north-facing views (plenty of sunlight, less heat, save on energy bills). Bedroom has Sliding Glass Door (not just a window) to Juliet Balcony, for plenty of fresh air & sunlight. Brand NEW LG SS electric range stove & oven with WARRANTY. Unit located toward end of hallway, for greater quiet and privacy. Single 7' solid-core front entry door for enhanced safety and sound barrier. Granite Kitchen Countertops. Cultured marble bathroom counter top. Designer chrome fixtures throughout. Stylish 4'' wood baseboards. Kitchen hood fan & Bathroom exhaust fan are vented to the buildings exterior. Strong continuous water pressure for relaxing showers rare feature in many condos, especially high-rises. Smoke-Free building. 24-Hours Security concierge. Parking & Locker Units are conveniently located on Level 1, near the entrance & elevators. Located in Top Schools district: Thornlea Secondary School, Score 9/10, currently Ranked as #20 of 746 secondary schools in Ontario per Fraser Institute. Adrienne Clarkson French Immersion Public School, EQAO score 89/100 in Year 23-24, ranked #20 of 1219 elementary schools in Ontario per EQAO ranking.Prime city center location, at intersection of 4 Major Business Centres in Markham & Richmond Hill, all within walking distance. In the heart of Richmond Hills largest business centre, Beaver Creek Business Park. Approx. 10 mins. walk to City Hall, Banks, and the Citys premier food & entertainment complex, featuring The Keg, Moxies, Scadderbush, Jack Astors, etc. Seneca College Markham Campus just across bridge.Mins. to Hwy 404 & 407 by car. VIVA Bus near by. Previous occupant worked at AMD tech company, and said it was very convenient to walk to work everyday at Commerce Valley Business Park across Hwy 7, even in winter. Save on car costs. (id:26049)
33 May Avenue
Richmond Hill, Ontario
*** Fantastic lot SIZE 50 x 250 feet *** Don't miss this Opportunity to live in the Best Location In Richmond Hill with a huge back yard and Walking Distance To Yonge St, Absolutely Marvelous 4+1 Bedroom's Executive 2 Story Custom Build Home In One The Most Prestigious Area APX 4000 Sqft of living space, No Side Walk On The Property, 2 cold rooms, walking distance to Yonge St and All Amenities, School, park, library, Wave Pool, Public transit, shops, minutes to 404/407, open concept kitchen and bar, living room, bedroom & bathroom. Huge front porch area and cold cellars and much more. *** NO SALE SIGN ON THE PROPERTY *** ***EXTRAS*** 2 Fridge, 2 Stove, 2 Oven, Washer + Dryer, Dishwasher, 2 Fireplace, Alarm System, All Lights Fixtures, Window Coverings, Central Vacuum + Attachments, Garage door opener, Hot Water Tank/Furnace/Air Condition Are Owned, Backyard Shed!!! (id:26049)
112 Carriage Shop Bend
East Gwillimbury, Ontario
Welcome to your dream home in the heart of Queensville's most exciting new community! This almost brand-new, thoughtfully upgraded property by CountryWide Homes is a perfect fit for young families, professionals, and move-up buyers looking for more space, peace of mind, and an exceptional lifestyle. Nestled in a safe, family-friendly neighbourhood known for its schools, parks, and welcoming atmosphere, this home offers the ideal setting to grow, thrive, and create lasting memories. Step inside to discover a bright, open-concept layout featuring 9' ceilings, engineered hardwood flooring, pot lights, and elegant iron picket railings. The spacious family room is anchored by a cozy gas fireplace, perfect for relaxing after a busy day or hosting gatherings with loved ones. The stunning kitchen is a true showpiece, complete with extended cabinetry and crown moulding, quartz countertops, a large pantry, and upgraded stainless steel appliances including a chimney-style hood fan. Upstairs, enjoy four generously sized bedrooms, two full spa like bathrooms, and the convenience of an upper-level laundry room. The walkout basement offers exciting future potential ideal for a nanny suite, multigenerational living, or rental income. Located just minutes from Hwy 404, the GO Train, local parks. This home delivers both tranquility and connectivity. Whether you're starting a family, upgrading your space, or planning for the future, this property is the perfect blend of comfort, style, and opportunity. Move in and enjoy! (id:26049)

