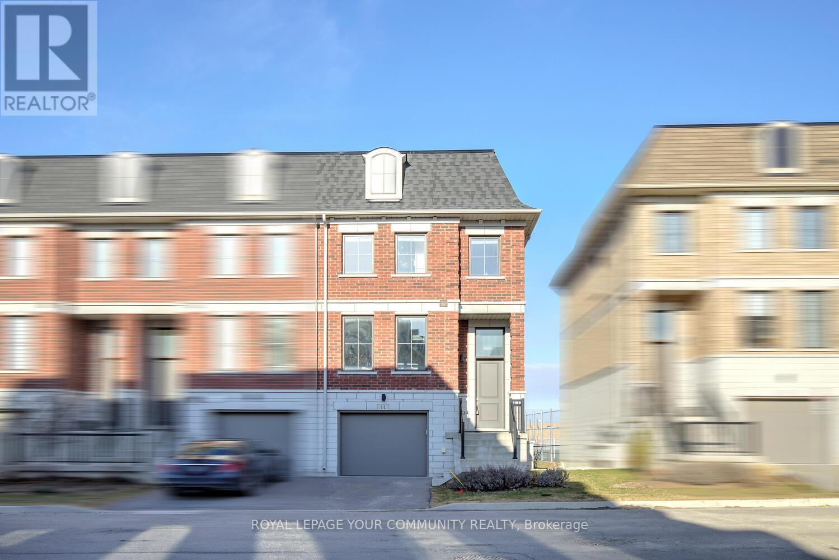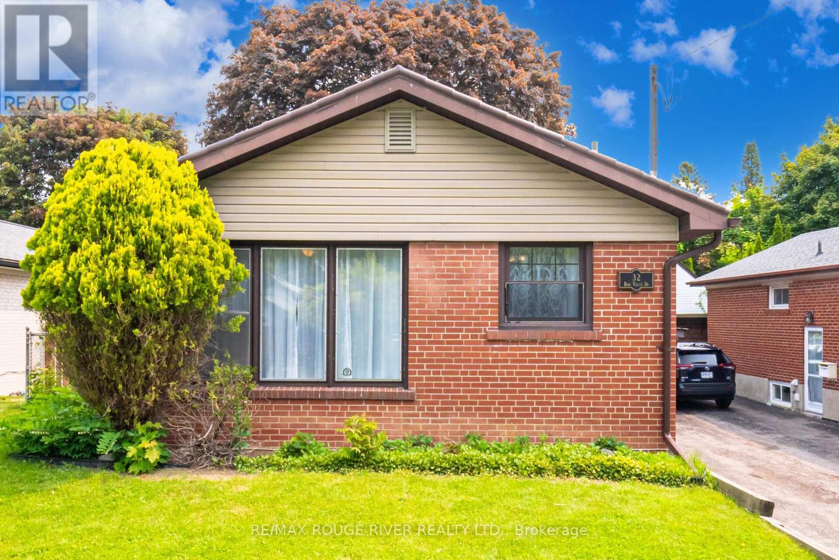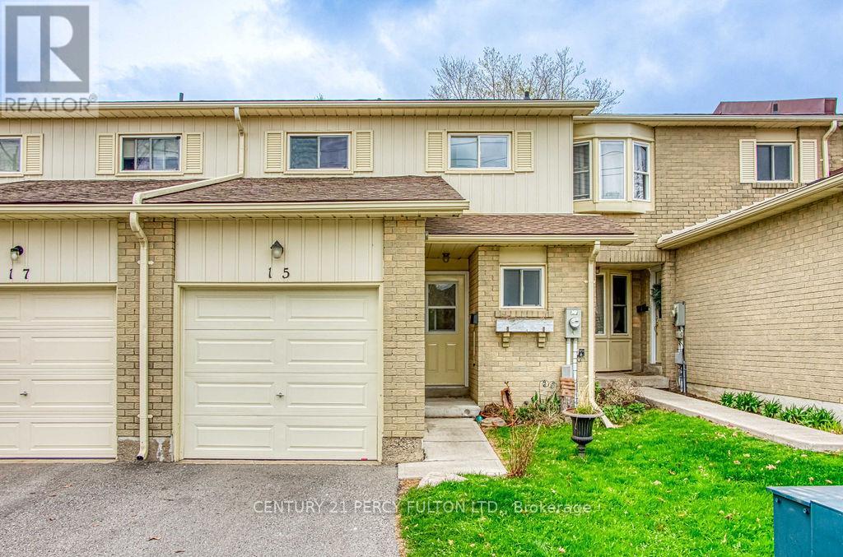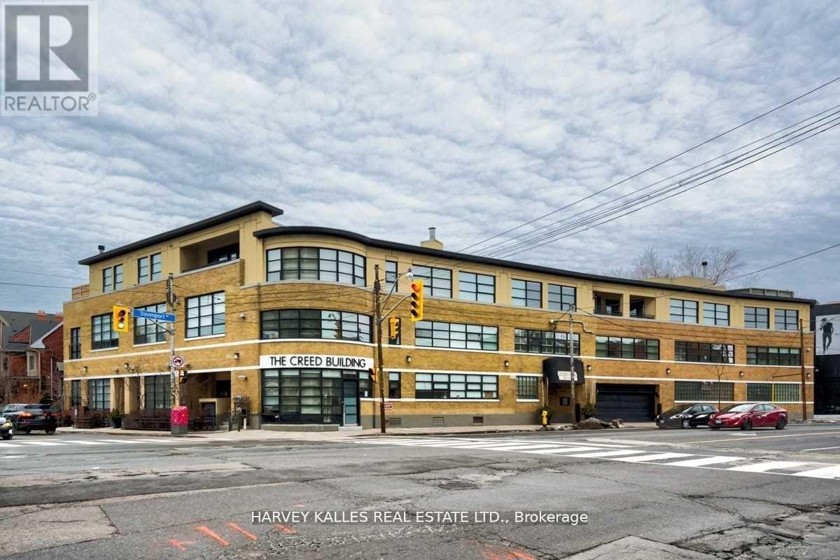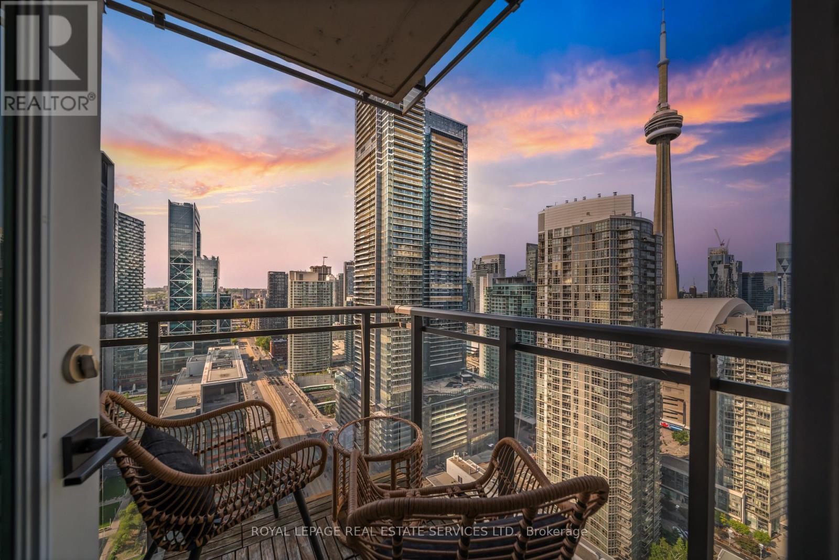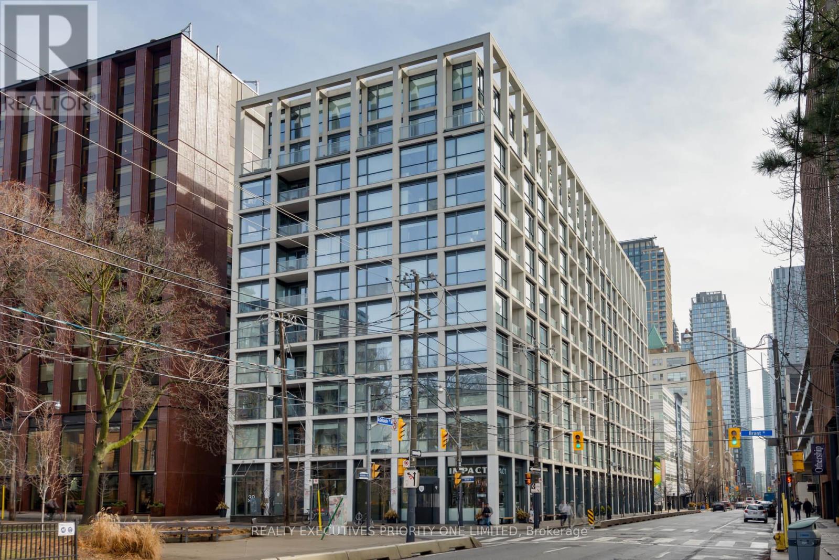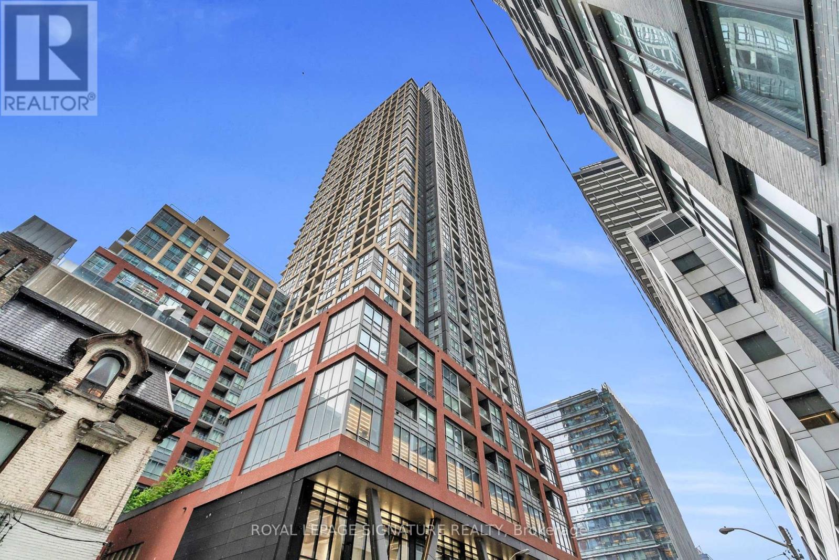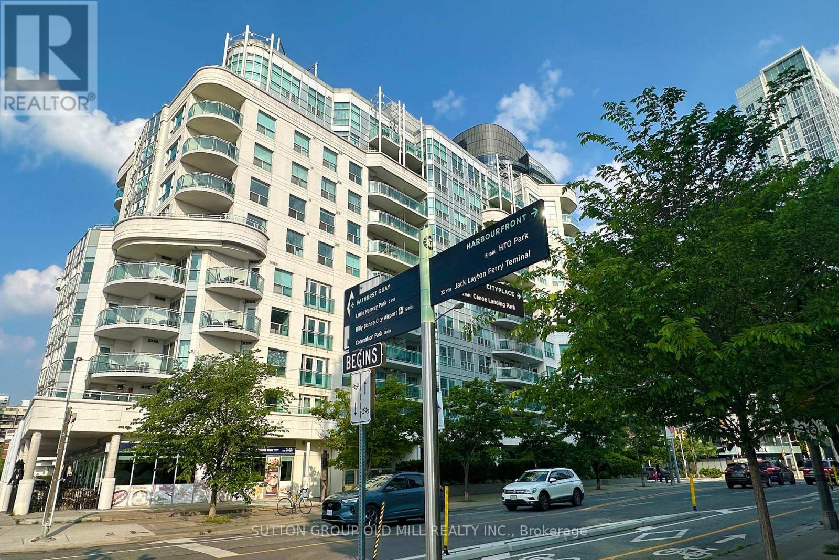14 Seacoasts Circle
Vaughan, Ontario
Modern E-N-D U-N-I-T 3+1 Bedroom Townhome Prime Location & Move-In Ready! Welcome To 14 Seacoasts Circle, A Bright, Stylish And Beautifully Designed 1,744 Sq Ft End-Unit Townhome, Perfectly Located In A Highly Sought-After Central Maple Neighborhood! With Transit, Top-Rated Schools, Shopping, And Parks Just Steps Away, This Home Offers Unbeatable Convenience For First-Time Buyers And Downsizers. Step Inside To A Bright And Airy Open-Concept Main Floor, Where Natural Light Pours In Through Large Windows, Enhancing The Modern Design. Featuring A Contemporary Open-Concept Main Floor, This Home Offers A Seamless Flow Between The Living, Dining, And Kitchen AreasIdeal For Entertaining And Everyday Living. Offers 9 Ft Ceilings On Main Floor; Carpet Free Floors Throughout; Modern Sleek Kitchen With Centre Island & Open To Family Room On One Side & Dining Room On The Other Side, With East And West Exposure; Inviting Family Room With A Fireplace And A Walk-Out To An Open Terrace Overlooking Park/Soccer Field; Large Window On The Staircase Wall Allowing Natural Light To Pour In; Well-Planned Layout Of Three Spacious Bedrooms On Upper Level; Primary Retreat With 4-Pc Ensuite And 2 Closets Including A Large Walk-In Closet; Conveniently Located Upper Floor Laundry; A Large Room On Ground Floor With Access To 2-Pc Bathroom And Walk-Out To Backyard - Perfect As 4th Bedroom, A Home Office, Or A Guest Space; Large Open Terrace With West View; Fenced Backyard! Nestled On A Quiet Inside Street, This Home Provides Extra Privacy While Still Keeping You Connected To The Citys Best Amenities. With One Garage, 2 Total Parking, A Sleek And Functional Layout, And Turnkey Appeal, This Is The Perfect Place To Call Home! Walk To Maple Go Station, Maple Community Centre, Park Across The Street, Walmart, Marshals, Shoppers; Short Distance To Vaughan Library, Cortellucci Hospital! Perfect End-Unit Townhome, Move-In & Enjoy! See 3-D! (id:26049)
32 Bow Valley Drive
Toronto, Ontario
Charming Bungalow in Desirable Morningside Community! Move-In Ready! Nestled in the heart of Scarborough's highly sought-after Morningside neighborhood, this immaculate 3-bedroom, 1-bath bungalow offers the perfect blend of comfort, style, and functionality. Lovingly maintained and thoughtfully updated, this home is ideal for families, downsizers, or first-time buyers. Step inside to discover brand-new, hardwood-look vinyl flooring and fresh paint complemented by new trim throughout. The bright and airy living spaces flow seamlessly, creating a welcoming atmosphere that feels like home the moment you walk in. Enjoy cooking with confidence in the bright kitchen featuring brand-new appliances, updated plumbing, and a new gas line for the stove. A lovely feature of this home is a walk out to a private deck overlooking beautifully landscaped gardens and a serene, tree-lined backyard perfect for relaxing or entertaining. There is a spacious open lower level that is filled with natural light. Additional upgrades include new eavestroughs and downspouts, a durable metal roof, and new shingles on the carport and parking for 6 cars. The side entrance allows an opportunity to create a separate living space in the basement. The property is fully fenced on three sides, offering privacy and a safe space for children or pets to play. This turnkey home is located in a family friendly neighborhood close to top-rated schools, parks, walking trails, shopping, U of T Scarborough, Hospital, Golf, transit, and major highways everything you need is just minutes away. Don't miss your chance to own a beautifully updated home in one of Scarborough's most established communities! (id:26049)
1065 Nadalin Heights
Milton, Ontario
Welcome to this beautifully maintained 3-bedroom, 3-bathroom end-unit townhome with approx. 1900 sqft of living space, in the desirable Willmott neighbourhoodoffering the perfect blend of style, space, and convenience. Ideally located within walking distance to Miltons largest park, top-rated schools, and everyday amenities, this home features California shutters, professional paint throughout, and a fully fenced backyard with a patio, ideal for entertaining. The bright eat-in kitchen boasts dark shaker cabinets, quartz countertops, stainless steel appliances, and direct access to the backyard. The open-concept living and dining areas are enhanced by hand-scraped engineered hardwood flooring, upgraded lighting, and a warm neutral palette. Upstairs, enjoy the convenience of a second-floor laundry room and generously sized bedrooms, including a primary suite with a walk-in closet and a modern glass shower ensuite. A large, updated main bath and cozy carpeting complete the upper level. The finished basement offers a spacious rec room with large windows, pot lights, and high-end laminate flooringperfect for family living or entertaining. With parking for two and interior garage access, this home has everything you need and more. (id:26049)
15 - 700 Harmony Road N
Oshawa, Ontario
Beautifully updated home in desirable Pinecrest north Oshawa. Custom kitchen with high end cabinets and quartz countertops and stainless steel appliances. Large sized three bedrooms, lathe basement with newly updated bathroom. No carpets throughout. Low utility bill as gas fireplace downstairs heats up the whole house. Large backyard for entertaining. Close to schools, transportation, hwy, shopping. (id:26049)
1706 - 65 Mutual Street
Toronto, Ontario
Brand new building, located in the Church-Yonge Corridor. Fully equipped fitness room and yoga studio, games and media room, outdoor terrace and BBQ area, garden lounge, dining room, co-working lounge, pet wash, and bike storage. Steps to Shops, restaurant, parks and public transit. (id:26049)
213 - 295 Davenport Road
Toronto, Ontario
Stunning 2-Storey Loft Living In The Annex. Located In Toronto's Historic Creed Building. This Unit Is A Must-Show!! Spacious, Renovated Kitchen With Top Of The Line Appliances, And An Oversized Island. Open Concept Living And Dining Room Are Perfect For Entertaining. Second Floor Includes Master Bedroom with a Sitting Room/Office space and a walk-out to the Terrace. 5-Piece Primary Ensuite. Parking And Locker Included. Show With Confidence! **EXTRAS** Fabulous Location In The Heart Of The Annex & Minutes To Yorkville. Close To Some Of The Best Shops And Restaurants In The City. TTC At Your Doorstep. Exclusive Building With Only 19 Residences. See Feature Sheet For Inclusions/Exclusions. (id:26049)
3906 - 11 Brunel Court
Toronto, Ontario
City living at its finest! This 1-bedroom plus den corner suite delivers the best in urban living with one of the most functional layouts in the building. Floor-to-ceiling windows flood the space with natural light and offer unobstructed views of the CN Tower and Lake Ontario especially from the bedroom, where you'll wake up to serene water views. Inside, the suite has been thoughtfully upgraded. The kitchen boasts brand-new granite countertops with an extended overhang for barstools, a deep black sink, and upgraded fridge, stove, and dishwasher. A large wall mirror in the living area expands the sense of space. The bathroom has been updated with matching granite, a large custom mirror, and a sleek walk-in glass shower. The unit features all-new lighting, replacing standard fixtures with stylish, modern ones some with dimmable features for added ambiance. Cupboards have been painted and refreshed, closet doors in the bedroom replaced, and all door handles updated to complete the clean, modern aesthetic. Enjoy access to top-tier building amenities: a fully equipped gym, indoor pool, 24-hour concierge, party room, rooftop BBQ area, basketball court, visitor parking, and more. Located in the heart of downtown, just steps from the waterfront and Toronto Music Garden, and within walking distance to The Well, Rogers Centre, and King West. Easy access to the Gardiner, Spadina streetcar, and Union Station makes commuting a breeze. Sobeys is directly downstairs, and Canoe Landing Park with green space and dog parks is just around the corner. This is your chance to live in one of Toronto's most vibrant and convenient communities. Don't miss it! Photo of the den has been virtually staged. (id:26049)
769 Euclid Avenue
Toronto, Ontario
Wonderful Duplex with basement apartment in superb location steps to everything that Bathurst and Bloor has to offer. Beautiful vacant upper 2 level 2 bedroom suite great for owner occupancy or leasing. This suite has Magic Windows... easy to clean and with built in screens and blinds. Sliding glass doors have built in blinds too. This is a perfect opportunity for joint ownership, an owner occupied upper suite while receiving income from 2 lower suites, or just as a wonderful investment to hold. Upper suite (2 bedroom) has been recently painted and ready to move right in Main floor. (2 bedroom) and a renovated kitchen, is tenanted month to month and the basement apartment(1bedroom) is vacant. Upper suite has 2 decks to enjoy as well a landscaped backyard. The upper suite was totally renovated and has a large separate living room with bay window, and built in cabinetry. The spacious dining room is open to the staircase and has a pass through to deck on which to BBQ and sit and enjoy. The other 2 suites are well planned, very comfortable and have always been very easy to rent out because of the superb location of the property and its proximity to public transit along the Bloor subway line or the Bathurst bus. Not to mention the myriad of wonderful restaurants, many eclectic stores and other facilities this area has to offer. Library, school and so much more. The main floor suite rents for $2644.00 pm on a month to month. The basement suite has just been vacated and rented for $1715.00 pm. The upper suite has always been owner occupied and is now vacant. Although there are separate hydro meters, these rents have always included all utilities other than phone and cable. At the entrance to the basement apartment is a separate storage room with it's own door. Floor plans and home inspection report are attached to the listing. Note- Cat in Main Floor Apartment. Do Not Let Out. Main Floor + Basement can be combined into one-staircase exists. (id:26049)
309 - 39 Brant Street
Toronto, Ontario
Location, Location! Welcome to 39 Brant St, Suite 309 King West Living at Its Finest! Step into urban sophistication with this stunning one-bedroom end-unit in the heart of Toronto's coveted King West neighborhood. Situated in the highly sought-after Brant on the Park Lofts, a boutique building known for its unique character and prime location, this suite offers the perfect balance of style, comfort, and convenience. Bright and airy, the space is flooded with natural light thanks to expansive floor-to-ceiling windows. The open-concept layout features 9 ft. exposed concrete ceilings, exposed concrete feature walls, laminate flooring throughout. The modern kitchen is equipped with stainless steel appliances, a gas cooktop, quartz countertops, and contemporary cabinetry perfect for cooking and entertaining. Step out onto your private tiled balcony, complete with a gas BBQ hookup, ideal for summer grilling. Additional upgrades include: New washing machine (2024) Acacia wood top/iron leg bar-height table (included) Sheer privacy roller shades (installed 2023) Designed with young professionals in mind, this suite is nestled just steps from St. Andrews Park, the Ace Hotel, Waterworks Food Hall, YMCA, and some of the city's best restaurants, cafes, boutique shops, and nightlife. Commuting is effortless with quick access to King, Queen, and Spadina streetcars, placing you minutes from the Financial District, Lake Ontario, and Billy Bishop Airport. Don't miss your chance to call this beautiful suite home. Discover the very best of downtown Toronto living modern design, boutique charm, and an unbeatable location! (id:26049)
374 Spadina Avenue
Toronto, Ontario
Prime Corner Lot in the Heart of Kensington Market! Exceptional opportunity to acquire a high-profile vacant land parcel at the bustling intersection of Spadina Ave. & Baldwin St. one of Toronto's most vibrant and culturally rich neighborhoods. This rare corner site offers premium street exposure at the entrance of the Kensington Market, strong pedestrian traffic, and unmatched development potential. Zoned CR (Commercial Residential), this property is ideal for a mixed-use development with retail at grade and residential or office above. Surrounded by trendy cafes, restaurants, boutiques, and cultural landmarks, and just steps to Chinatown, U of T, Queens Park, and TTC access, this location is a proven hotspot for innovation and urban living. Developers, take advantage of this strategic position in a high-growth, high-demand urban core perfect for boutique condos, purpose-built rentals, or flagship commercial. End-users and land bankers welcome this is a long-term asset in a timeless location. Don't miss this legacy opportunity in one of Toronto's most dynamic corridors. (id:26049)
1523 - 108 Peter Street E
Toronto, Ontario
Welcome to sophisticated city living in the heart of downtown Toronto. This meticulously crafted 2-bedroom Den, 2-bathroom suite at Peter & Adelaide offers a perfect blend of modern design and refined comfort. Thoughtfully designed with sleek, contemporary finishes, the residence features a private balcony, designer kitchen with premium integrated appliances, laminate flooring, and soaring 9-foot ceilings-creating a bright, airy atmosphere that combines style and functionality. Enjoy sweeping views of Toronto's vibrant skyline and take advantage of an impressive array of amenities, including a rooftop outdoor pool and lounge, state-of-the-art fitness centre, yoga studio, co-working business hub with WiFi, children's indoor play area, and an elegant private dining room with catering kitchen. Ideally located just steps from The Well, world-class universities, chic cafes, fine dining, nightlife, lush green spaces, premier shopping, and convenient TTC access this is your opportunity to own in one of Toronto's most sought-after downtown addresses. (id:26049)
606 - 600 Queens Quay W
Toronto, Ontario
A must-see! Renovation designed by an architect, this beautifully refreshed 1+1 bedroom condo offers smart, stylish space in the heart of Toronto's waterfront. Southeast exposure fills the unit with morning light and frames stunning views of the lake and Queen's Quay Marina perfectly enjoyed from your balcony's Muskoka chairs. The kitchen is built for real cooking: chef-grade appliances (griddle + dual hotplates, easily swappable for a standard 30 range), Sapien Stone countertops (heat- and scratch-resistant, low-maintenance), BOSCH dishwasher, and a retro-style microwave that completes the look. Engineered hardwood runs throughout. Thoughtful storage is everywhere custom built-ins, ceiling rack, full-height closets and a $10K Italian wall-bed system that seamlessly transforms into a dining table and bookshelf. The bathroom features spa-level tilework, a frameless glass shower, and integrated full-height storage. Includes underground parking and locker. Boutique building with 24/7 concierge, gym, sauna, party room, and more. The bedroom easily fits an XL king bed and includes built-in closets plus overhead storage. The den, with built-ins and its own window(indoor), works perfectly as a nursery, second bedroom, office, or creative studio. High-end light fixtures, Miele washer/dryer combo, and other features are all included. This apartment isn't just designed, its meant to be lived in and loved. (id:26049)

