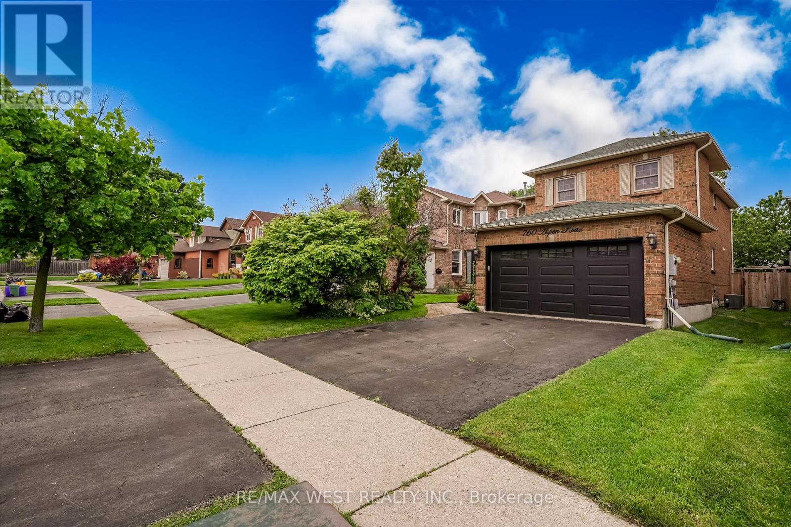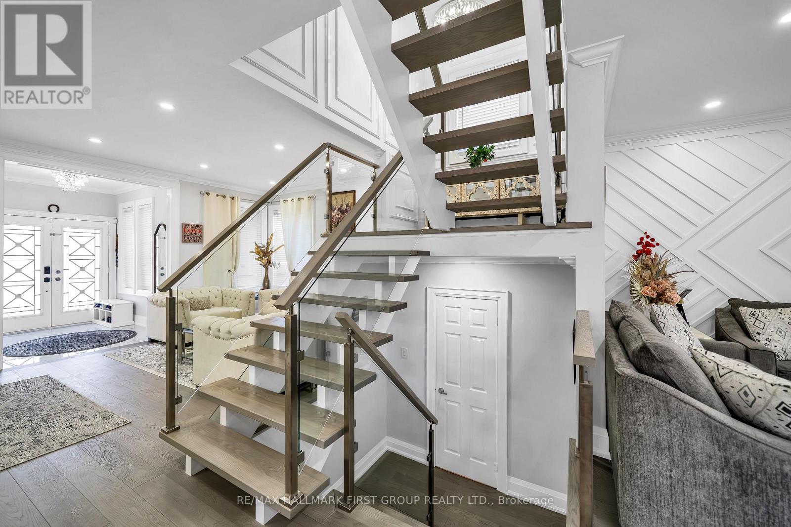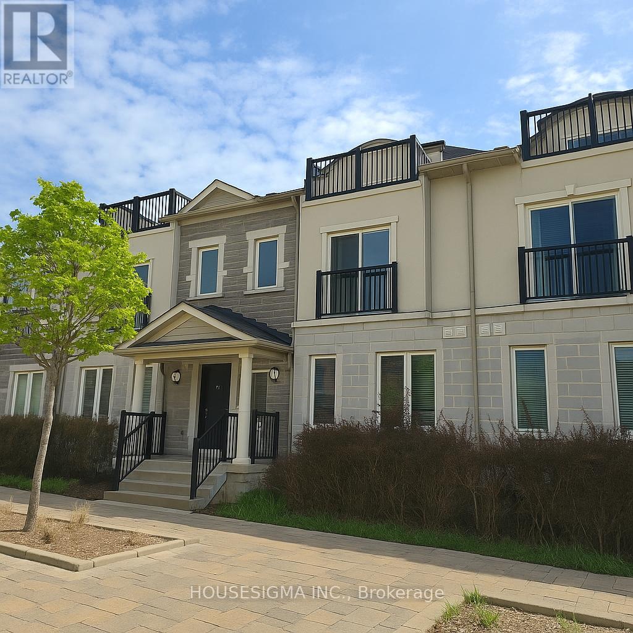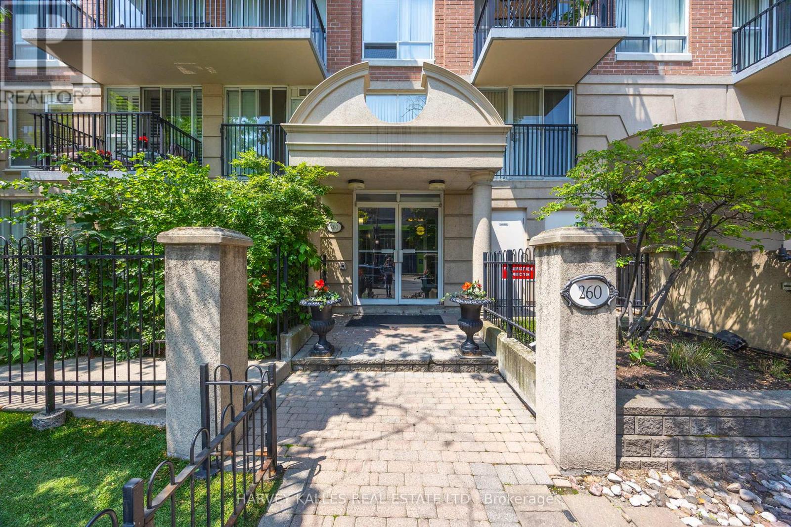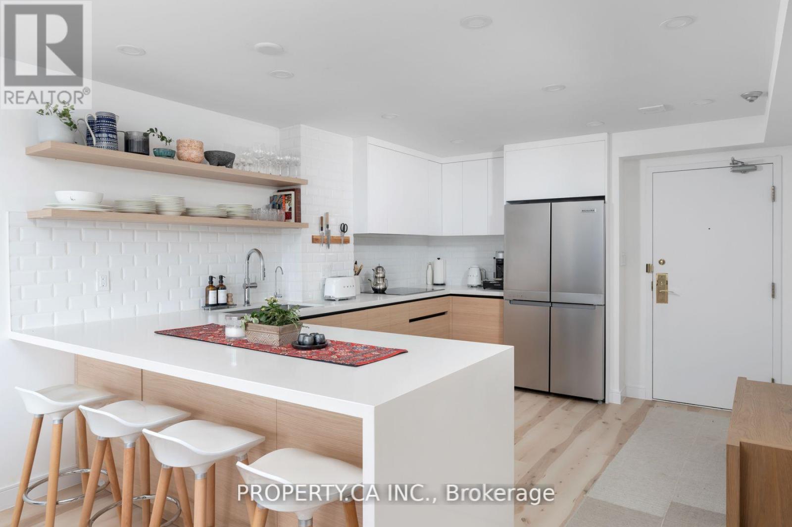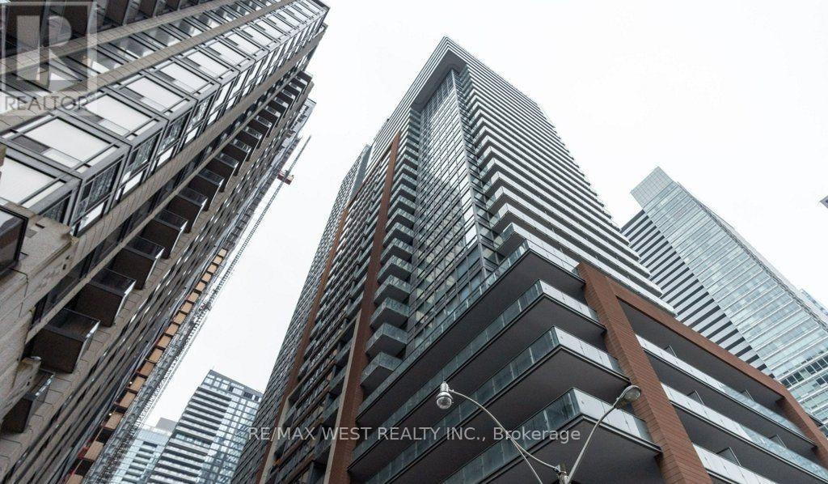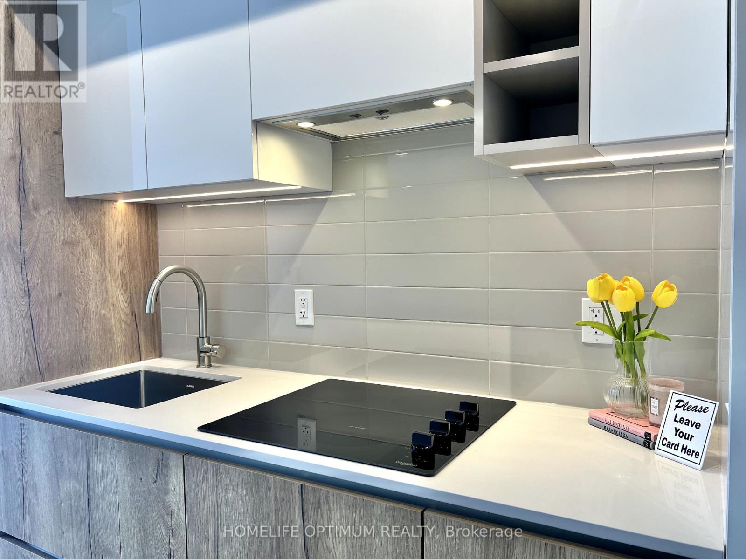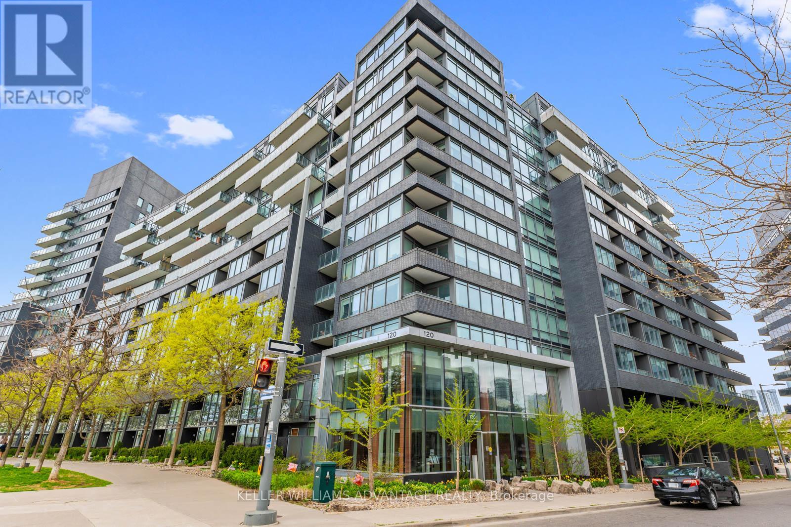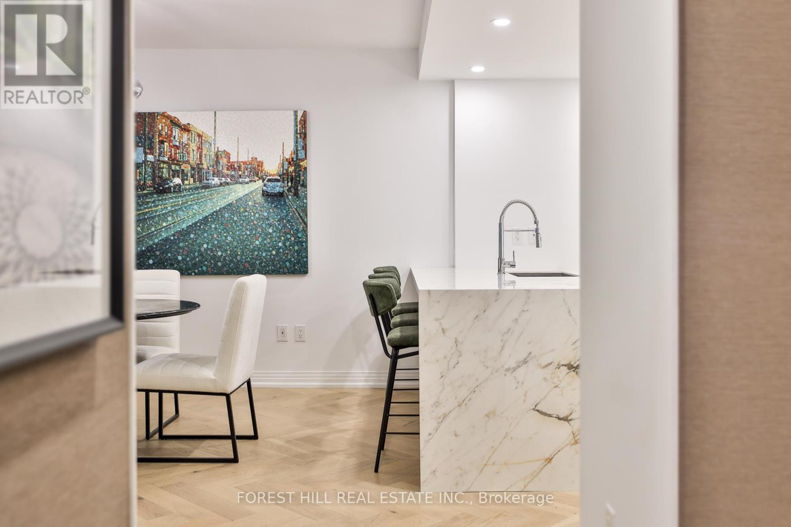27 Forest Grove Drive
Whitby, Ontario
4 +1 Bedroom 3 Bathroom Detached Home In Pringle Creek Whitby * Totally Renovated * New Hardwood Floors on Main & Second * New Oak Stairs With Wrought Iron Pickets *New Kitchen with Quartz Counters & Backsplash * Breakfast Area with Walk-out to Deck * New Bathrooms * Freshly Painted * Entrance Through Garage * New Oak Stairs With Wrought Iron Pickets * Primary Bedroom With 6 Pc Ensuite * Front Interlock Walkway * Finished Basement With Bedroom, Rec Room, Den ad New Vinyl Floors * Steps to Catholic Elementary Schools & Sinclair High School, Parks, Shops, Hwy 401, & More * Furnace & Central Air (8 Yrs) Roof (15 Yrs) * Windows (10 Yrs) (id:26049)
760 Aspen Road
Pickering, Ontario
Immaculate, Fully Upgraded Home in Sought-After Amberlea! Prepare to be impressed by this beautifully renovated home featuring a modern chef's kitchen with stainless steel appliances, a spacious pantry, and elegant Pella sliding doors that open to a custom-built deck, perfect for entertaining. Enjoy rich hardwood floors throughout the living, dining, and family rooms, complemented by a cozy gas fireplace and California shutters that add warmth and style to the family space. The professionally finished basement boasts pot lights and a striking stone fireplace, ideal for relaxing or hosting guests. Upstairs, you'll find upgraded windows, a convenient second-floor laundry with washer and dryer, and ample space for the whole family. Located in a family-friendly neighborhood with top-rated public and Catholic elementary and high schools nearby, and just minutes from a shopping plaza (750m), major mall (2km), and easy access to Highways 401 and 407. This home truly stands out, move in and enjoy! (id:26049)
30 Balaclava Drive
Toronto, Ontario
Renovated gorgeous 4+1 Bedroom 3 washroom Family Home Located In Highly Desirable Birchmount/Lawrence Mcgregor Park, On A Great Quiet Street And Family Friendly Neighbourhood! Walking Distance To Winston Churchill High School And General Crerar Public School, Public Library And Park, Short Bus Ride To Kennedy Subway. Basement separate entrance with bedroom & washroom and kitchen, Live and Rent, pay less mortgage. Re-Shingles roof In 2022, Siding panel (2023) , Eaves 2010 (6'). window (2011), AC&Furance (2012), Electrical (200 Amp). The photos are from a prior staging. (id:26049)
1249 Leacock Court
Oshawa, Ontario
Welcome to this stunning 4-bedroom, 4-bathroom home with a double car garage, located on a quiet cul-de-sac in the highly sought-after Taunton neighbourhood of Oshawa. Set on a deep, premium lot, this property truly stands out with an above-ground pool, hot tub, a large tiered deck, and a spacious patio with an awning perfect for entertaining or relaxing with family.Inside, the home has been beautifully renovated from top to bottom. Enjoy 9-foot smooth ceilings, elegant crown moulding, and open riser staircases with sleek glass railings that give the space a modern and open feel. The kitchen is a showstopper, featuring quartz countertops, a matching backsplash, and plenty of space for cooking and gathering.Hardwood floors run throughout the main and upper levels, adding warmth and style. Downstairs, the finished basement includes vinyl flooring laid over a Dricore subfloor membrane, offering both comfort and durability. You'll also find a spacious recreation room, a custom-built pub-style wet bar, and a dedicated exercise room ideal for entertaining or staying active at home. New Garage doors and Front entrance doors.This home is tucked into a friendly, family-oriented community close to top-rated schools, parks, shopping, restaurants, and major highways, not to mention that there's no sidewalk to shovel the snow. From the beautifully finished interior to the thoughtfully landscaped backyard, every detail has been considered. Don't miss your chance to own this incredible home in one of Oshawa's most desirable neighbourhoods. (id:26049)
506 - 712 Rossland Road E
Whitby, Ontario
Excellent Investment Or Own This 2 +1 Bedroom In Whitby. Excellent Location Close To School, Church, and Shops. You Will Not Be Disapppointed! (id:26049)
11 - 1040 Elton Way
Whitby, Ontario
Welcome to this stunning 3-bedroom, 3-bathroom approximately 1456 sq ft above ground 3-storey luxury townhouse in the highly desirable Pringle Creek community of Whitby. This bright and modern home offers a spacious open-concept layout with 9-foot ceilings on the main floor, oak staircase, and stylish flooring. The contemporary kitchen features granite countertops, ceramic backsplash, stainless steel appliances, upper cabinetry, and a breakfast bar that comfortably seats four for both entertaining and everyday living. Upstairs, you'll find a convenient laundry area and a private primary suite complete with a 4-piece ensuite and access to your own rooftop terrace an ideal spot to unwind. Freshly paint (May 2025), Brand new flooring in all Bedrooms (May 2025), Completely renovated upper stairs (May 2025). Tankless water heater, Furnace Air conditioning is owned which will be a monthly savings of $140 per month as compared to other units. Property is virtually staged. Direct underground access to your unit makes parking effortless. Located minutes from HWY 401, 407, and 412, and close to Whitby Mall, restaurants, top-rated schools, public transit, the library, and Whitby GO Station, this home offers the perfect blend of luxury, comfort, and convenience. (id:26049)
601 - 260 Merton Street
Toronto, Ontario
Welcome To Suite 601 At The Hampton, A Warm And Updated 2-Bedroom Suite In One Of Midtown Toronto's Most Cherished Mid-Rise Buildings. Set In The Heart Of Davisville Village, This Well-Maintained Suite Offers Open-Concept Living And Dining With New Floors, New Broadloom, Fresh Paint, And Bright Track Lighting No Floor Lamps Needed (Unless They're Just Your Vibe!). A Walkout Balcony Provides An Easy Indoor-Outdoor Flow, While The Spacious Primary Suite Features Its Own Ensuite And Walk-In Closet. The Second Bedroom Is A Flexible Space For Whatever Your Lifestyle Calls For: Nursery, Studio, Office, Or Guest Room. Amenities Include A Rooftop Deck, Party Room, And Visitor Parking! Tucked Into A Tree-Lined Stretch Of Merton Street Just Steps To The Beltline Trail, Shops, Cafés, And Davisville Station, This Is The Kind Of Community Where Neighbours Say Hello, Local Businesses Know Your Name, And Everything You Need Is Just A Short Walk Away. Must Be Seen! (id:26049)
2003 - 25 Grenville Street S
Toronto, Ontario
This gorgeous 1-bedroom + den condo offers 810 sq. ft. of beautifully designed living space, flooded with natural light thanks to expansive floor-to-ceiling windows and a desirable south-facing orientation. The unit has been completely gutted and thoughtfully renovated, featuring premium finishes and modern conveniences throughout. The open-concept layout showcases an oversized kitchen with an induction cooktop, a large KitchenAid fridge, and a Bosch dishwasher, perfect for cooking and entertaining. The oversized island provides ample space for prep and dining, making it the heart of the home. The living space is enhanced by smart lighting throughout, custom closets that maximize storage, and a spa-like bathroom with natural stone tiling, a smart toilet, and designer faucets. Every detail in this unit was meticulously curated to offer comfort, style, and functionality. Don't miss your chance to live in this luxurious, sun-filled space, offering modern living in a prime location. (id:26049)
1308 - 8 Mercer Street
Toronto, Ontario
Best deal in ENTERTAINMENT DISTRICT- next to the prestigious Nobu hotel and residences -without paying NOBU PRICES 3 bedroom, 2 washroom S/W CORNER UNIT, over 1000 sq ft including large balcony, with PARKING & LOCKER. WALK score of 99 and a transit score of 100/100 .Surrounded by the City's Best Restaurants, Attractions and Entertainment . Easy access to essential transit options as well as landmarks like the P.A.T.H. Presently leased for 4k - Cooperative Tenants leaving end of July. LOW MAINTENANCE AND MANY UPGRADES .Perfect for professionals working from home or small family. STEPS to St Andrew subway station, TIFF Bell Lightbox, Rogers Center, Roy Thompson Hall, Princess of Wales Theatre and The iconic Royal Alex. AWESOME building amenities include a Scandinavian inspired sauna and spa ,a screening room ,a party room and 10,000 sq ft terrace .DONT MISS OUT! (id:26049)
2508 - 319 Jarvis Street
Toronto, Ontario
Prime Location for Young Professionals and Students! Welcome to PRIME Condos, located at Jarvis & Dundas just steps from Yonge-Dundas Square, Dundas Subway Station, and Toronto Metropolitan University (formerly Ryerson). PRIME offers unbeatable convenience, with easy access to Toronto's Financial District and the University Health Network. Step outside and experience premier shopping and dining options right at your doorstep! Inside, you'll find a luxurious lobby furnished by Versace, setting the tone for the sophisticated lifestyle PRIME offers. With over 10,000 square feet of indoor and outdoor amenities, PRIME is designed for todays dynamic lifestyle: Quiet study pods, co-working spaces, and private meeting rooms, inspired by the modern workspaces of Facebook and GooglePRIME Fitness: 6,500 square feet of state-of-the-art facilities, including CrossFit, cardio, weight training, yoga, boxing, and moreWhether youre a young professional, a student, or someone seeking a vibrant urban lifestyle, PRIME is the perfect place to call home! (id:26049)
N1009 - 120 Bayview Avenue
Toronto, Ontario
Welcome to 120 Bayview Ave #N1009 a bright, modern 2-bedroom, 2-bathroom suite in the highly sought-after Canary Park Condos. This spacious unit offers an ideal layout with a split-bedroom floor plan, soaring 10-ft ceilings, and stunning east-facing views overlooking Corktown Common. Enjoy nearly 900 sq ft of open-concept living, complete with floor-to-ceiling windows and a full-length balcony that floods the space with natural light. The sleek, modern kitchen features quartz countertops, integrated appliances, and a convenient eat-in design; perfect for hosting or everyday meals. The primary suite offers a walk-in closet and a 3-piece ensuite with a spa-inspired finish. The second bedroom is generously sized with large windows and access to a second full bath. This LEED Gold-certified building offers world-class amenities: a rooftop pool and lounge with BBQs, a fully equipped gym, media and party rooms, guest suites, 24-hour concierge, and secure visitor parking. High-speed Beanfield internet is included in the maintenance fees. Locker included. Located in the heart of the Canary District, you're steps to the Distillery District, St. Lawrence Market, riverside trails, parks, cafes, shops, the YMCA, TTC access, and the upcoming Ontario Line. Whether you're a young professional, savvy investor, or someone looking for a vibrant yet peaceful urban lifestyle, this is the one you've been waiting for. (id:26049)
129 - 1 Benvenuto Place
Toronto, Ontario
Sophisticated and serene main-level suite in the emblamatic Benvenuto. This beautifully redesigned 1-bedroom plus den residence offers 956 sq. ft. of refined living, with no need for elevators simply valet your car & walk right in from the main floor for ultimate ease and privacy.Thoughtfully renovated to enhance functionality and flow, the kitchen has been expanded and features a large island, marble countertops, and a clean, modern layout ideal for entertaining.Wide-plank white oak herringbone flooring runs throughout the space, adding timeless elegance.The spa-inspired bathroom is generously sized, with striking hexagon tile, a seamless glass shower equipped with full body jets and a rain shower head, plus a large double-sink vanity with excellent storage. The bedroom includes custom wall panelling, a smartly designed walk-in closet and semi-ensuite access to the bath.A separate den, accessible through sliding doors, offers a flexible space for a home office or reading nook. West-facing exposure brings in soft afternoon light, complementing features like the custom built-ins throughout, custom built ins in the living room and den w/lighting, and remote controlled blinds.Enjoy the comfort and security of valet parking and the prestige of living in a mid-century architectural gem also home to the celebrated Scaramouche Restaurant. An ideal choice for those looking to downsize in style or enjoy a turnkey pied-à-terre with unmatched convenience. (id:26049)


