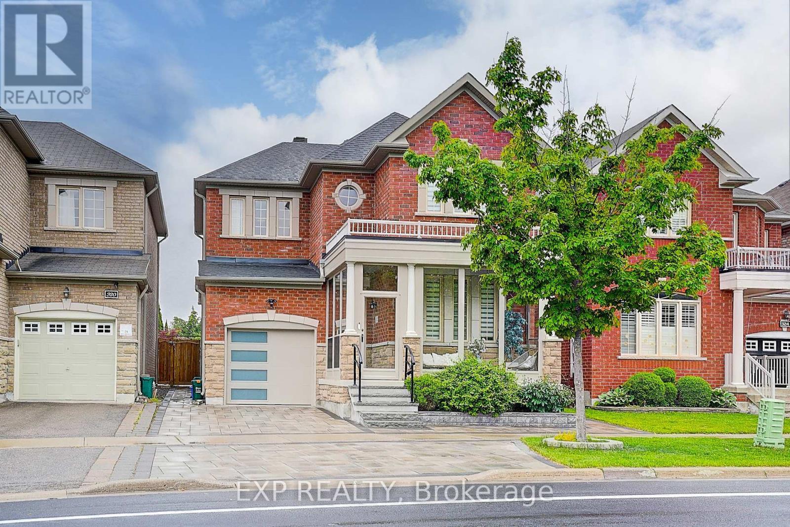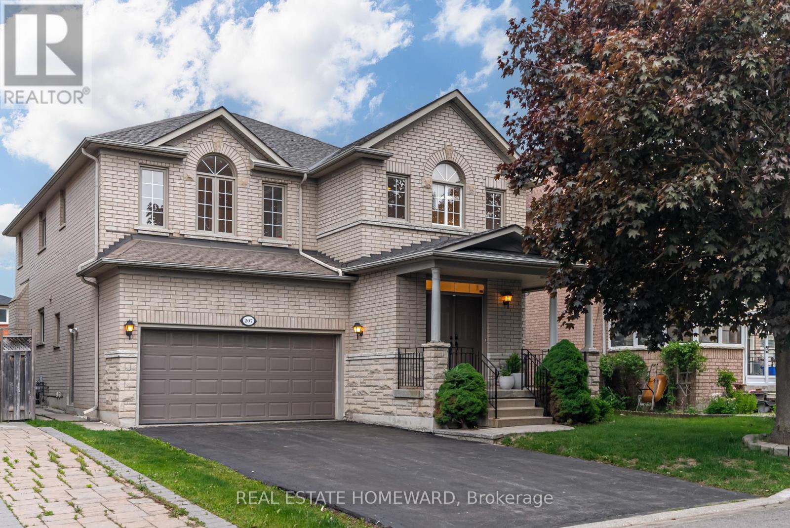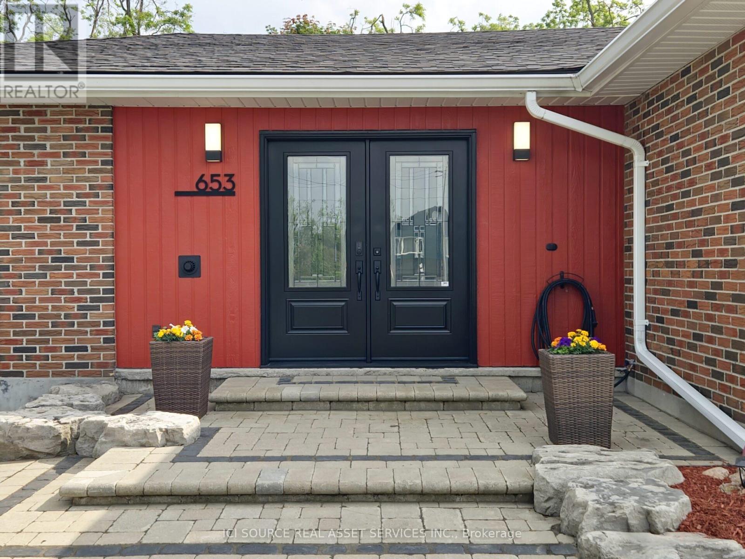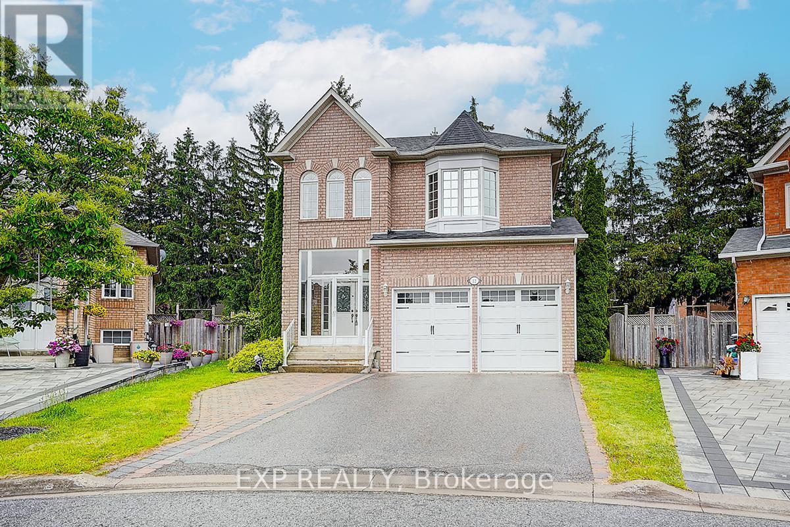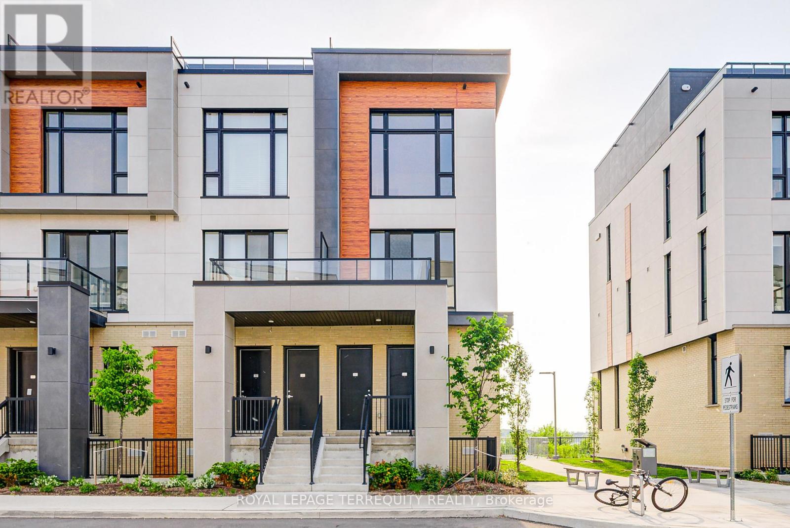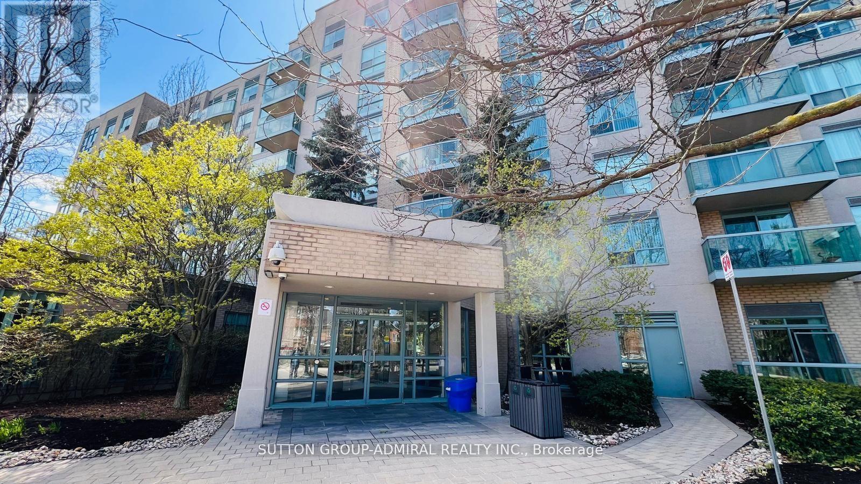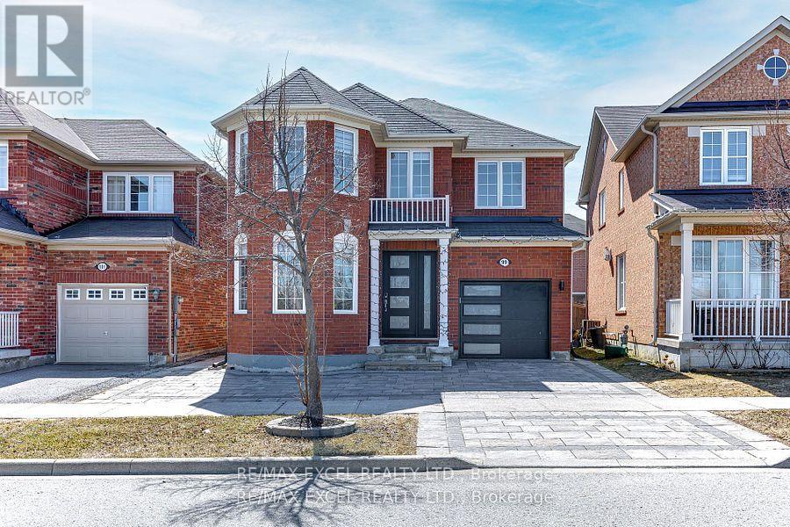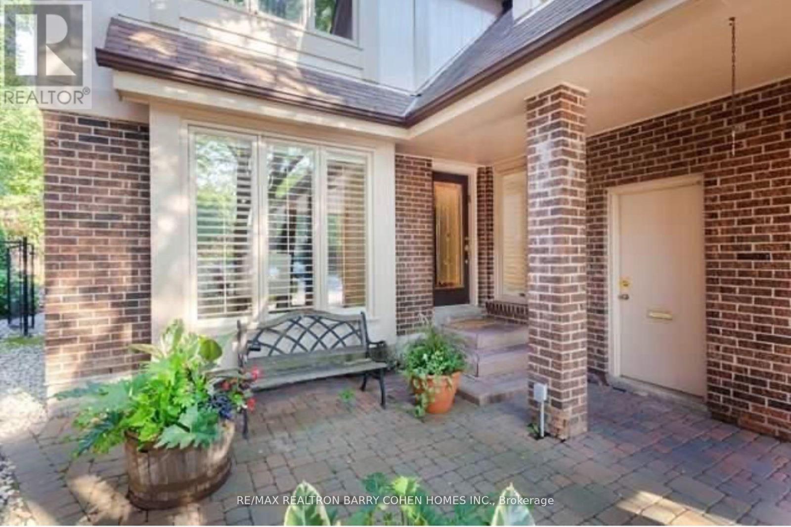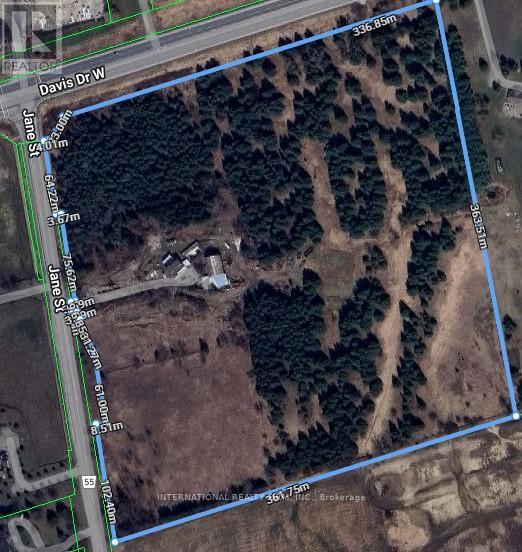322 Stonebridge Drive
Markham, Ontario
Over $400,000 Invested In Renovations, This Well-Connected, Family-Friendly Home Offers Unbeatable Convenience And Lifestyle! Located Just Steps From Top-Rated Public And Catholic Schools, Plus Two Nearby Private Options. Outdoor Lovers Will Enjoy Three Playgrounds, A Walking Trail, And Nearby Parks All Within A 20-Minute Walk. Daily Commuting Is A Breeze With A Street Transit Stop Less Than Five Minutes Away And Rail Transit Within Three Kilometres. This Home Blends Comfort, Education, Nature, And Transit Access Ideal For Growing Families Or Professionals. Book Your Showing Today And Discover What This Location Has To Offer! (id:26049)
207 Valentina Drive
Markham, Ontario
Welcome to 207 Valentina Drive, where everyday living feels like a retreat. Tucked away on a quiet, tree-lined street in one of Markham's most desirable neighbourhoods, this grand family residence has elegance, over 4,500 sq.ft of living space, and soul, crafted for those who value beauty and functionality. From the moment you arrive, the timeless brick and stone façade, oversized 43 x 120 ft. lot, and 6-car parking set the tone for something truly exceptional. Inside, you're embraced by natural light and a calming energy that instantly feels like home. The main floor flows with an amazing layout, a dedicated home office, and an inviting family space anchored by an updated eat-in kitchen, complete with a breakfast bar, stainless steel appliances, a butler's pantry and walk out to the huge yard. Whether youre hosting a Diwali feast, Lunar New Year celebration, Christmas morning brunch, or simply savouring a quiet Sunday, every corner is designed to support the rhythm of real life. Upstairs, five spacious bedrooms and three bathrooms deliver the comfort and flexibility every modern family deserves. The primary suite offers a boutique hotel experience, with a large walk-in closet and a serene, spa-like ensuite. Below, a fully finished basement apartment with its own entrance, kitchen, two bedrooms, and full bath offers independence without compromise for extended family, guests, or rental income. Plus, there's an additional private lower-level area for the main home, perfect for a gym, playroom, or media lounge. But what truly elevates this home is the lifestyle it offers. You're just minutes from the historic charm of Unionville Main Street, the curated convenience of Markville Mall, and the seamless connectivity of Unionville GO Station. Surrounded by top-ranking schools, lush parks, and a dynamic, culturally rich community, this is where your family's next chapter begins elevated, expansive, and entirely your own. From surreal to so real, this is the one. (id:26049)
6 Mackay Drive
Richmond Hill, Ontario
Exquisite New Custom-Built Estate in Prestigious South RichvaleWelcome to a world of refined luxury in one of Richmond Hills most coveted neighbourhoods. This custom-built detached offers over 5,000 sq. ft. of impeccably designed living space, showcasing exceptional craftsmanship and timeless elegance.This architectural gem features 4+1 generously sized bedrooms and 7 beautifully appointed bathrooms,4 gaz fireplace, Steam room in the master bedroom . Each bedroom includes its own private ensuite, ensuring ultimate comfort and privacy. The homes stately natural limestone façade sets a sophisticated tone, echoed by the meticulously curated interior finishes.Step inside to discover a residence designed with uncompromising attention to detailfeaturing intricate crown mouldings, waffle ceilings, ambient rope lighting, and soaring ceiling heights throughout:Main Floor Office: 14 ft ceilingUpper Floors and Basement: Over 13 ft ceilings.A private elevator services all levels of the home, offering effortless accessibility.At the heart of the home lies a chef-inspired kitchen equipped with bespoke cabinetry, quartz countertops, and premium appliances, including:36" Sub-Zero refrigerator/freezer36" Wolf gas range30" Wolf built-in oven Dual Miele dishwashersThe fully finished lower level offers a separate entrance and a self-contained apartment ideal for multigenerational living or generating rental income. This suite is complete with a Bosch dishwasher and a full array of upscale finishes.Additional features include:A second laundry in the basement area for added convenienceBasement heated flooringFive zone sprinkler system A comprehensive surveillance system with six cameras for enhanced securityThis extraordinary residence redefines modern luxury and presents a rare opportunity to own a one-of-a-kind estate in the prestigious South Richvale community.*Realtors check Co-op (id:26049)
653 Simcoe Street
Brock, Ontario
Beautifully maintained 3 bedroom bungalow with a large driveway and an entertainers backyard. Featuring 3 sheds with electricity that is perfect for expanded exterior space. This house is minutes from Lake Simcoe. House features stainless steel appliances and upgraded electrical and insulation. *For Additional Property Details Click The Brochure Icon Below* (id:26049)
12 Tormina Court
Markham, Ontario
One Of The Best Designed Home In Markham's High Demand Location! Stunning 3-Bedroom DetachedHome With 9' Ceilings In Milliken Mills East! This Beautifully Maintained Home FeaturesHardwood Flooring Throughout Both The Main And Second Floors, Complemented By An Abundance OfPot Lights On The Main Level. Enjoy Natural Light Flowing Through The Open-ConceptLayout.Large backyard with endless waiting to be discovered. Lots Of Care Both Inside & Out!Whether You're Looking For The Perfect Family Home Or An Investor, This Home Is Ideal! ThisHome Is Your Canvas, Design And Add Your Own Personal Touch To Create Your Perfect Home.PrimeLocation Just Minutes From Pacific Mall, Milliken GO Station, Parks, Top-Rated Schools,Shopping, And Transit. Dont Miss This Opportunity! (id:26049)
601 - 7 Steckley House Lane
Richmond Hill, Ontario
Rare Walk-Thru End Unit Model Featuring Two Separate Entrances at Front and Rear! Highly Coveted Maya Model 2 Bedroom Unit in Newly Built Condo Townhouse at Elgin East by Sequoia Grove Homes With an Excellent Layout. Walk-Out to Ground Terrace!!! The large terrace, open space behind and corner unit location give the feeling of having your very own backyard. $$$ Spent on Tasteful Upgrades Throughout. 10 Foot Ceilings on Main Floor and 9 Foot Ceilings on Lower. Lavishly Finished. Includes High-Speed Internet, One Parking Space and One Locker. Prime Location Close to Richmond Green Park, Highway 404, GO Station, Schools, Library, Community Centre, Restaurants and More. (id:26049)
Ph18 - 3 Ellesmere Street
Richmond Hill, Ontario
Bright Corner Penthouse Unit In High-Demand Area. Floor To Ceiling Windows In Bedrooms. Two Underground Parking Spots! One Locker. Steps To Yonge, Richmond Hill Centre, Go Station, Viva, Hillcrest Mall, Shops, Restaurants Mins To Hwy 7/407/404. Balcony With Stunning View. (id:26049)
1610a - 9608 Yonge Street
Richmond Hill, Ontario
Welcome to this absolutely breathtaking 1+1 bedroom condo located in the prestigious and highly sought after Grand Palace Condominiums in the heart of Richmond Hill! The exceptional floor plan features chic finishings and masterful design including smooth finished 9 ceilings, upgraded baseboards and doors, premium 12x48 tiles, granite countertops, stylish light fixtures and pot-lights, under-mount cabinet lighting, full-size stainless steel appliances and so much more! The open concept kitchen and living room design is flooded with natural light and features direct access to the additional 108 sq. ft. balcony through the oversized floor-to-ceiling doors. The spacious primary bedroom boasts a generous sized closet with built-in storage, stunning natural light through the palatial floor-to-ceiling windows overlooking skyline and access to the beautifully upgraded top-to-bottom 3-piece washroom. The gorgeous semi-ensuite washroom features upgraded in-floor heating, a stunning frameless glass shower, upgraded tile throughout and a double drawer vanity offering a truly spa-like experience. The excellent floor plan is complete with a spacious den with endless possibilities, an in suite laundry closet with added room for storage and a spacious front entrance with a double door closet! #1610A truly has it all with 1 underground parking space, an owned locker for extra storage and access to all amazing luxury amenities including 24/7 concierge, security card access at all entrances, visitor parking, gym, fitness studio, indoor swimming pool, whirlpool and saunas, guest suites, conference centre, and the party room opening onto an outdoor terrace! Conveniently located in a high demand area 9608 Yonge Street has access to public transit right out its front doors and is close to Highway 404 and Highway 407, Go Train, parks, shops, top ranked schools, restaurants, shopping and so much more! (id:26049)
99 James Parrott Avenue
Markham, Ontario
Excellent Location! Fully Renovated with $$$ Upgrades! Expansive 34.5 Ft Frontage! Detached Home with Park View in the Highly Sought-After Wismer Community. This Bright & Spacious Home Features a Freshly Painted Interior, Smooth Ceilings, and Abundant Potlights (2023). The Upgraded Kitchen (2023) Boasts Brand New Floor Tiles, Custom Cabinets, Quartz Countertops, & Stainless Steel Appliances.The Amazing-Sized Primary Bedroom Includes a Walk-In Closet & 5-Piece Ensuite! The Second Floor Offers 4 Spacious Bedrooms & 2 Bathrooms. Hassle-Free Upstairs Laundry Room. A Professionally Finished Basement with An Extra Ensuite(2023) Features New Paint, Flooring & Potlights (2023), Offering Additional Living Space. Exterior Upgrades Include an All-Brick Widened Driveway and Backyard Space, Enhancing Curb Appeal. Garage Door (2024), Roof Insulation (2023), A Newer A/C Unit (2024) Ensures Year-Round Comfort. Prime Location! Close to Top-Ranked Schools, Parks, Trails, GO Station, Markville Mall, Grocery Stores, Restaurants & More! Don't Miss This Rare Opportunity! School Zone in 2025 : Bur Oak S.S, Milliken Mills H.S, Bill Hogarth S.S. and Unionville H.S (Art). (id:26049)
20 Grosvenor Court
Markham, Ontario
Situated On A Safe And Quiet Cul-De-Sac In Desirable Bayview Country Club Estates And Within A Top-Rated School District. This Home Offers Both Privacy And Convenience For Families, Spanning Over 3800 Sqft. Luxurious Living Space With Finished Basement On An Almost 5000 Sqft. Pie Shaped Lot. Beautiful Marble And Hardwood Floors On The Main Level, With Brand-New Pot Lights Throughout All Levels. A Practical Layout Boasting A Formal Living Room With Floor-To-Ceiling Windows Covered By California Shutters, And A Decent-Sized Dining Room Overlooking A Sunken Family Room With A Striking Marble Fireplace, Which Adds To The Home's Inviting Atmosphere. The Spacious Gourmet Kitchen, Featuring Rich Granite Countertops, A Centre Island, And Built-In Appliances, Is Ideal For Both Family Meals And Entertaining, With A Walkout To A Beautiful Backyard Oasis. Upgraded With An Expanded Wooden Deck And Gorgeous Mature Trees. Upstairs, All Bathrooms Have Been Thoughtfully Renovated, Including A Common Washroom That Boasts A Complete Makeover With A Brand-New Tub. The Luxurious Primary Suite Includes A Large Walk-In Closet And 5 Pcs Ensuite That Offers A True Retreat. The Basement And Stairs Have Been Newly Carpeted, Adding To The Home's Fresh, Polished Feel. The Outdoor Space Is Equally Impressive, With Mature Trees, Stunning Landscaping, And A Large Deck Creating The Perfect Setting For Outdoor Relaxation. (id:26049)
Ph2004e - 20 Gatineau Drive
Vaughan, Ontario
Experience unparalleled luxury in this exceptional corner penthouse suite at the highly coveted D'or Condominium in the heart of Thornhill. Boasting approx. 2,000 sq ft of exquisitely designed living space, this bright and spacious 3-bedroom, 3-bath suite features 10 ft ceilings, floor-to-ceiling windows, automatic blinds, and south-facing views. Two large balconies offer stunning panoramic vistas. Extensively upgraded throughout, the unit includes a custom chefs kitchen equipped with high-end stainless steel appliances, built-in cabinetry, quartz countertops, and a full-size walk-in pantry. Enjoy elegant millwork and built-ins in the family room and primary suite. The primary bedroom retreat features a generous walk-in closet and a beautifully appointed ensuite bath. The fantastic open-concept layout provides exceptional flow and natural light throughout, ideal for entertaining and everyday living. Additional features include pot lights throughout, a custom backsplash and counters, and an additional built-in pantry with a secondary fridge. The oversized primary bedroom offers direct access to one of two large private balconies. Every detail has been thoughtfully designed, blending functionality and luxury seamlessly. Residents enjoy a full suite of resort-style amenities, including an indoor pool, sauna, steam room, fitness and yoga studios, party room, private theatre, guest suites, and 24/7 concierge service. Perfectly situated just minutes from Promenade Mall, top-rated schools, parks, and public transit, with easy access to shopping, dining, community centres, and major highways, this is Thornhill living at its absolute finest. (id:26049)
17455 Jane Street
King, Ontario
Don't miss this great opportunity!! Prime location (Jane St & Hwy 9/Davis St) corner lot in King Township. Approx 32 Acres and two Road Frontages. 1200 Feet Frontage on Davis Rd W and 1200 Feet Frontage on Jane Street. 40x50 Barn with two levels, 40x30 Workshop with Hydro and Heat (Propane). Minutes to Highway 400 and downtown New Market. In the ORM. Needs TLC. Sold As is. Sellers/Listing Brokerage Do Not Warrant the Retrofit Status of the structures. (id:26049)

