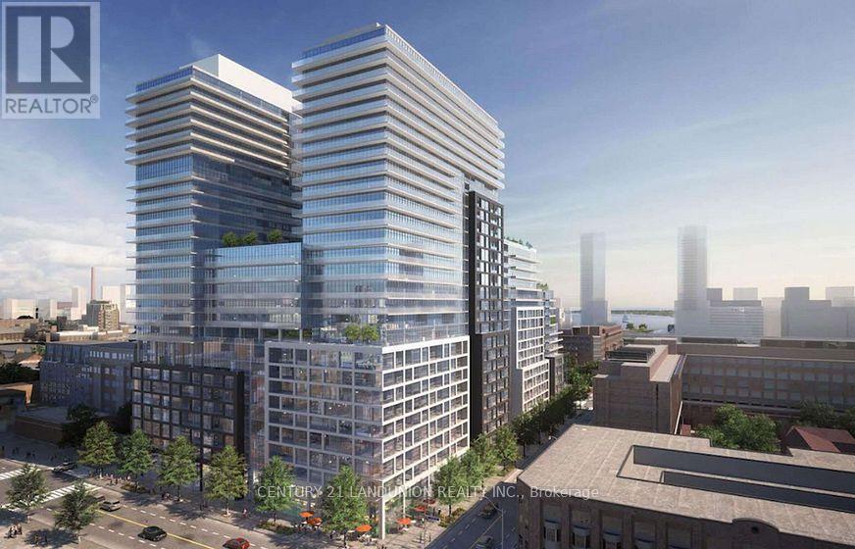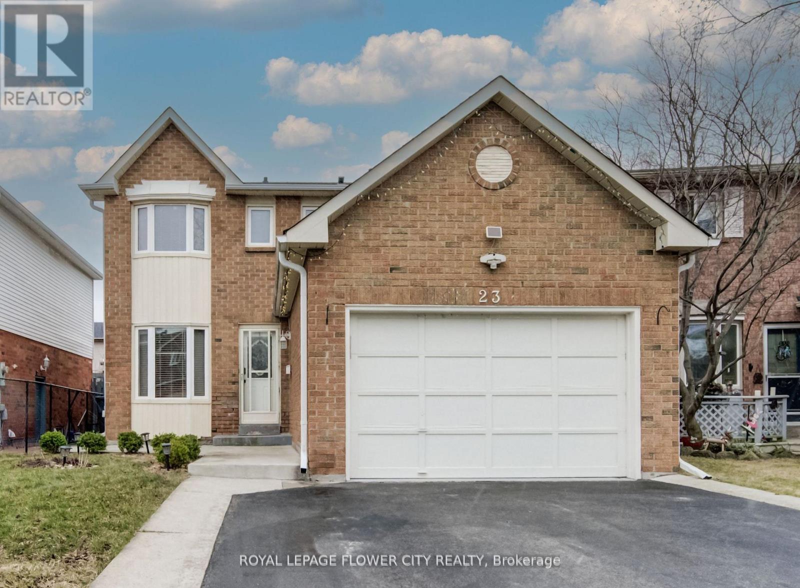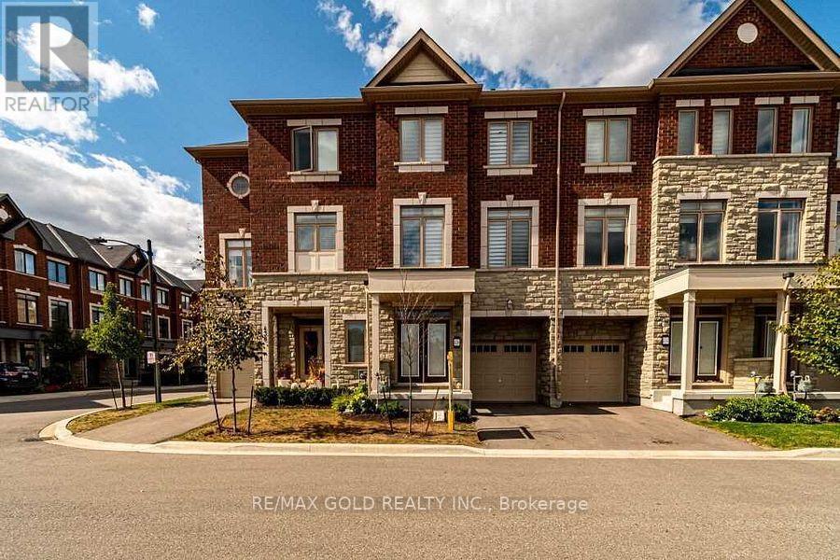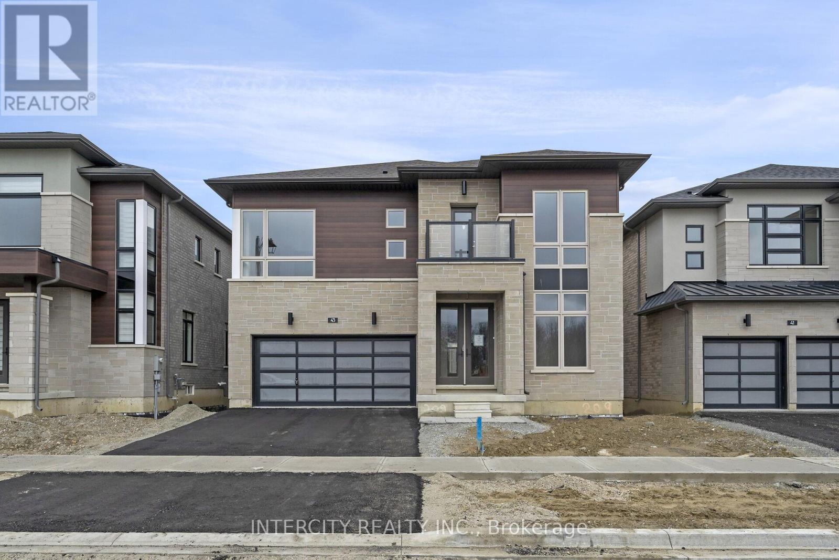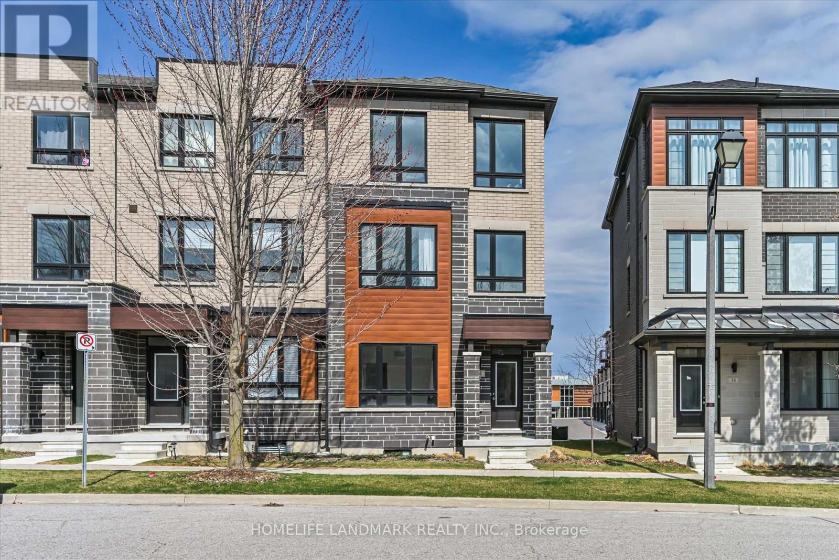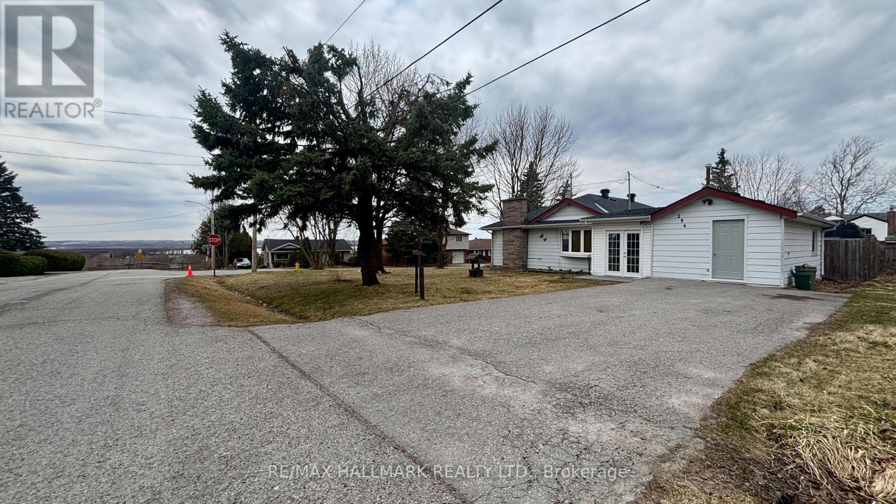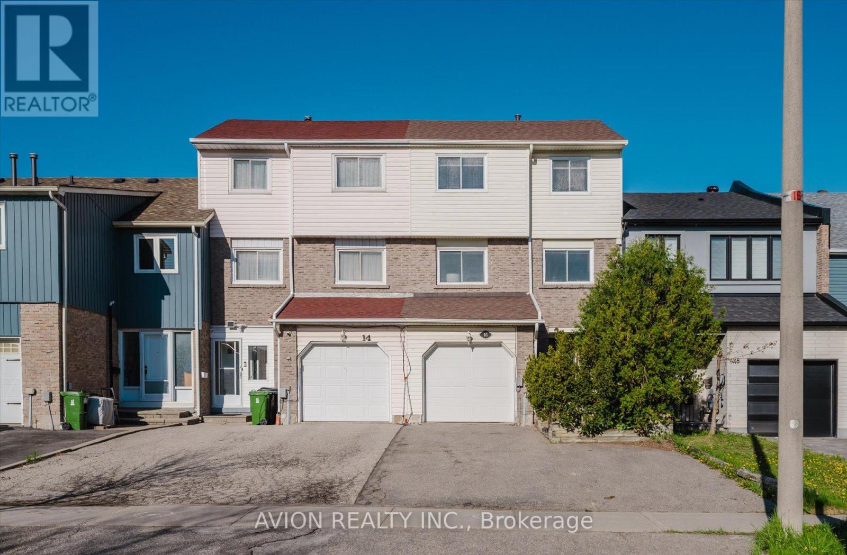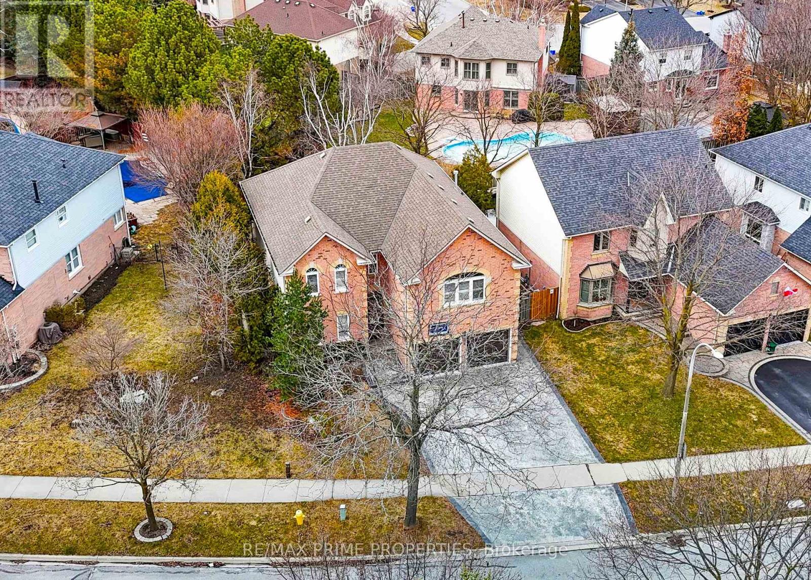644 Sw - 121 Lower Sherbourne Street
Toronto, Ontario
Luxury living at Time and Space Condos by Pemberton! Prime Location On Front St E & Sherbourne - Steps To Distillery District, TTC, St Lawrence Mkt & Waterfront! Excess Of Amenities Including Infinity-edge Pool, Rooftop Cabanas, Outdoor Bbq Area, Games Room, Gym, Yoga Studio, Party Room And More! Functional 1+Den, 1 Bath W/ Balcony! East Exposure. Parking & Locker Included. (id:26049)
1517 - 50 Dunfield Avenue
Toronto, Ontario
1 year new immaculately maintained corner THREE bedroom 2 bathroom suite within 6 minutes walk to Yonge/Eglinton subway station! Highly functional and efficient layout, can be used as bonafide 3 bedrooms or turn one of the bedrooms into a spacious enclosed office space with huge closet. Sun-drenched bright north-west facing corner with huge wraparound balcony offering unobstructed city views, you can even see the CN tower from here. Features 9ft ceilings, laminate floors throughout, stone counters, soaker tub, 24hr concierge, fully equipped weight training & cardio equipment, yoga/dance room, steam room, outdoor pool & whirlpool, rooftop deck with bbq, party room, meeting room, & more! Enjoy amazing conveniences at your door step: Loblaws grocer, LCBO, lots of bars, restaurants & coffee/dessert shops, commercial gym, Yonge/Eglinton centre, cinema, book store, community park with playground, & much more! The soon to be opened Eglinton Crosstown LRT will bring enhanced commuter residents in the area! Within the high ranking North Toronto Collegiate Institute (8.9/10) and Northern Secondary school (8.4/10) district! 99 walk score and 92 commuter score! Don't miss! (id:26049)
Th 10 - 8 Rean Drive
Toronto, Ontario
Welcome to luxurious living in the heart of Bayview Village! This exquisite three-story townhome, nestled in an exclusive enclave across from Rean Park, offers the perfect blend of sophistication and convenience W/ Over 2100 sqft of Living Space. From the elegant marble-floored foyer to the sunlit principal rooms and private outdoor spaces, every detail is designed for comfort and style. The open-concept main floor is ideal for entertaining, featuring a spacious living area with a gas fireplace and a chefs kitchen. The primary suite is a serene retreat with a spa-like ensuite and walk-in closet, while two additional bedrooms provide ample space for family. A separate ground-floor suite with a 4-piece bath and walk-out to the front garden is perfect for guests. Enjoy a private two-car garage, a rare luxury in this sought-after community, plus a stunning 22-ft balcony with a gas BBQ hookup. Just steps from Bayview Village Mall, transit, and top amenitiesthis is a rare opportunity you wont want to miss. Monthly Maintenance is all-inclusive (id:26049)
23 Driftwood Crescent
Brampton, Ontario
Welcome to this lovely and well-maintained 3-bedroom, 3-washroom detached home with a 1.5-cargarage and parking for 5 vehicles, located in the desirable, family-friendly Heart Lake East neighbourhood. This bright and spacious home features a beautifully upgraded kitchen with granite countertops, stylish backsplash, high-end appliances, tiled flooring, and plenty of cabinet space. Enjoy hardwood flooring and elegant wainscoting on the main level, pot lights throughout, and a finished basement with a full washroom perfect for additional living space orentertaining. Recent upgrades include a newer furnace, newer washer & dryer, and a newer roof. The private, fully fenced backyard offers a great space for outdoor enjoyment. Conveniently located close to schools, public transit, major roads, Hwy 410, parks, shopping, and trails. Ideal for first-time home buyers and investors a like this gem wont last long! (id:26049)
436 Ladycroft Terrace
Mississauga, Ontario
This stunning 3-storey townhome offers a gorgeous layout and an abundance of upgrades. Located in a fantastic area, this home features a spacious master bedroom with a walk-in closet and a luxurious 4-piece ensuite. The bedrooms boast beautiful broadloom, while the main areas are finished with elegant porcelain tiles. The kitchen is a chef's dream, complete with granite countertops, a stylish island, and a backsplash that ties it all together. The home is packed with tons of upgrades throughout, ensuring both functionality and modern appeal. The finished basement is a versatile space that can easily be converted into a 4th bedroom, adding even more value to this exceptional property. Don't Miss The Opportunity To Own This Beautiful Home Located In Family- Friendly Neighborhood, This Home Offers Unmatched Convenience With Schools, Parks, Shopping All Just Moments Away And Much More. (id:26049)
Lot 209 - 43 Goodview Drive
Brampton, Ontario
Welcome to the prestigious Mayfield Village. Discover your new home at " The Bright Side " community built by the renowned Remington Homes. Beautiful elegant home fronting onto a park and backing to green space. 3264 sqft. The Minden Model. 9.6ft smooth ceilings on main and 9ft on second floor. Open concept living. Luxury hardwood flooring throughout except where tiled. Gas fireplace in family room and waffle ceiling. Living room and dining with coffered ceilings, 8ft doors throughout home. 200 Amp. Walkout basement. This Home has so many beautiful upgrades. Don't miss out on this home. **EXTRAS** Upgraded tiles throughout. 5' hardwood flooring throughout except tiled areas. Upgraded kitchen cabinets. Soft close doors. SS vend hood. Quartz countertop in kitchen and bathrooms. Gas line rough-in for stove. Metal pickets on stairs. (id:26049)
34 Carole Bell Way
Markham, Ontario
Popular Wismer Community Luxury END UNIT Townhouse. Over 2100 Sq Ft 4 Bedroom, Two Parking. Best Layout in the area. Spacious and Sun-filled, Three Bedrooms on Upper Level and One Bedroom with Ensuite on Ground Level. Engineered Hardwood floors & 9 Ft Ceilings on Main Floor, Oak Stairs with Iron Pickets, Open Concept Kitchen with Caesarstone Stone Countertop, Full Height Upper Cabinets, Under-Mount Sinks, Island-Mount Exhaust. Hugh Center Island, Stainless Steel Appliances. Best Schools Fred Varley Public School (8.2)& Bur Oak Secondary (8.4). Close to Markville Mall, Countless Restaurants and Shops. Minutes Drive to Mount Joy GoStation, Parks and Trails. (id:26049)
294 Mcmillan Drive
Georgina, Ontario
PRIME LOCATION ** CLOSE TO ALL AMENITIES, SCHOOLS, TRANSIT, AND PARKS. This spacious 3-bedroom, 1-washroom property offers a comfortable and convenient living space in a highly desirable location. Situated near the highway, you'll have effortless access to transportation, making commuting to neighbouring cities and beyond a breeze. Whether you enjoy morning walks by the water, recreational activities like boating or fishing, the lake is right at your doorstep. The garage has been turned into a large storage/man-cave, which has access from inside the house. Fireplace (ASIS). (id:26049)
6 Christian Reesorpark Avenue
Markham, Ontario
Welcome to 6 Christian Reesor Park- a well cared for 3 bedroom home with front living room views of the park. Located in the desirable community of Cornell. Ideal location to MSH,VIVA transit, hwy 407, schools, parks and amenities. This home features hardwood thru out, an open concept white kitchen with a centre island and breakfast bar- easy access to the backyard patio and BBQ. Detached double car garage. Primary suite washroom remodel is BEAUTIFUL- stand alone soaker tub, seamless shower and double sink vanity. Truly a wonderful family feel community. Cornell Village P.S and Benjamin Marr Park & water park close by. Did I mention BILL HOGARTH H/S is right down the street. (id:26049)
16 Glencoyne Crescent
Toronto, Ontario
Welcome to your dream home in Steeles! This 3+1 bedroom property features a range of modern upgrades and stylish finishes, including a 2025 full renovation with brand-new light fixtures and upgraded finishes throughout. Key improvements include 2021 laminate flooring and staircase (excluding 2nd and 3rd bedrooms), a new AC condenser unit, a new west side roof, and new main bedroom windows. In 2022, the kitchen was fully renovated with new flooring, backsplash, cabinets, sink, countertop, and appliances. Additional 2022 upgrades include new ceramic flooring in the foyer, a new entryway closet door, and renovated powder room and main washroom. Conveniently located near the top-ranking Dr. Norman Bethune High School, parks, plazas, restaurants, and TTC stations, with quick access to Highways 404, 401, and 407 for easy commuting.Don't miss this opportunity to own a spacious, upgraded home in a highly sought-after neighbourhood! (id:26049)
33 - 250 Finch Avenue
Pickering, Ontario
Welcome To Pickering High Demand Rouge Park Community. This Beautiful Semi-Detached Home With 4 Bedrooms, 4 Bathrooms. This Property Almost 2 Years Old. 2381 Sqft. It Backs Onto Greenspace. Lots Natural Light In All Of The Spacious Rooms. On The Ground Floor Has A Guest Room With 3 Pc Ensuite And Walk Out To Backyard. Stained Oak Staircase. 9' Smooth Ceiling Second Floor Has Large And Open Concept Living Room, The Modern And Open Concept Kitchen With Granite Counter-Tops, Stainless Steel Appliances. The Spacious Dining And Breakfast Area. Walk Out To Deck With Gasline Hook-Up For BBQ And Enjoy The Greenspace. The Large Primary Bedroom Has A 3 Piece Bathroom And Two Closets One Is A Walk-In Closet. Steps To Parks, Closes To Amberlea Shopping Center, School, Hwy 401, All Amenities You Need Nearby! (id:26049)
32 Kennett Drive
Whitby, Ontario
Rare Find! 5-Bedroom Executive Home In Highly Sought-After Queens Common Neighbourhood** Nestled On A Tree-Lined Street, This Stunning Home Offers Just Under 3000 Sq. Ft. Of Luxurious Living Space With An Impressive 54 Ft. Lot** Enjoy Numerous Upgrades Including Hardwood Floors, Crown Mouldings, Pot Lights, California Shutters, And More ** The Grand Foyer Welcomes You With Soaring 17' Ceilings, Setting The Tone For The Rest Of The Home** The Open-Concept Kitchen Flows Seamlessly Into The Living And Family Rooms, Complete With An Eat-In Area And Walk-Out To The Deck, Perfect For Entertaining** Cook With Ease In The Large, Well-Appointed Kitchen Featuring Granite Countertops, Stainless Steel Appliances, A Breakfast Bar, And A Bright Window Overlooking The Backyard** The Grand Primary Bedroom Offers Ample Space And A Beautifully Renovated 5-Piece Spa-Like Ensuite Bath That's Sure To Impress** The Professionally Finished Basement Adds Versatility With A Large Recreation Room, An Additional Bedroom, And A Full Bath, Ideal For Guests Or Extended Family** This Home Also Boasts A Concrete Driveway, In-Ground Sprinkler System, Main Floor Laundry, And Many Thoughtful Touches Throughout** Enjoy Walking Distance To Scenic Trails Along The Ravine, D'Hillier Park, Shopping Plaza, And Public Transit. Conveniently Located Just Minutes From The GO Train, Hwy 401, And Hwy 407. (id:26049)

