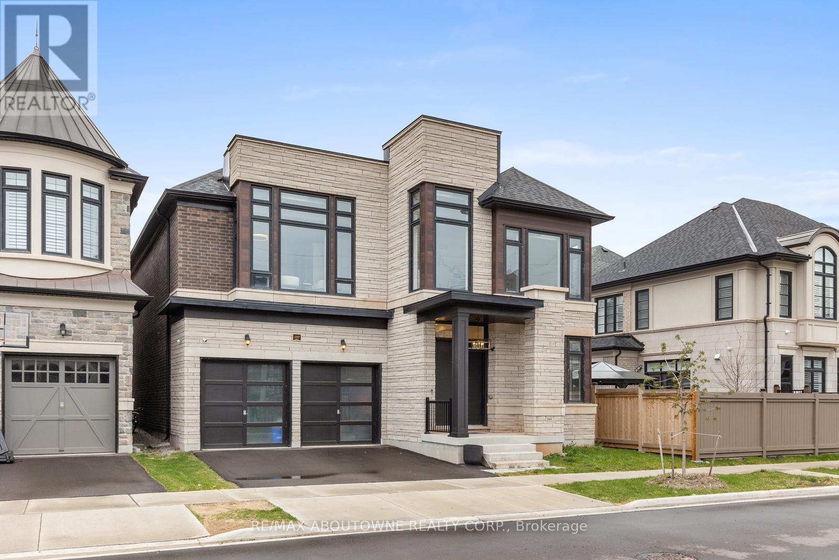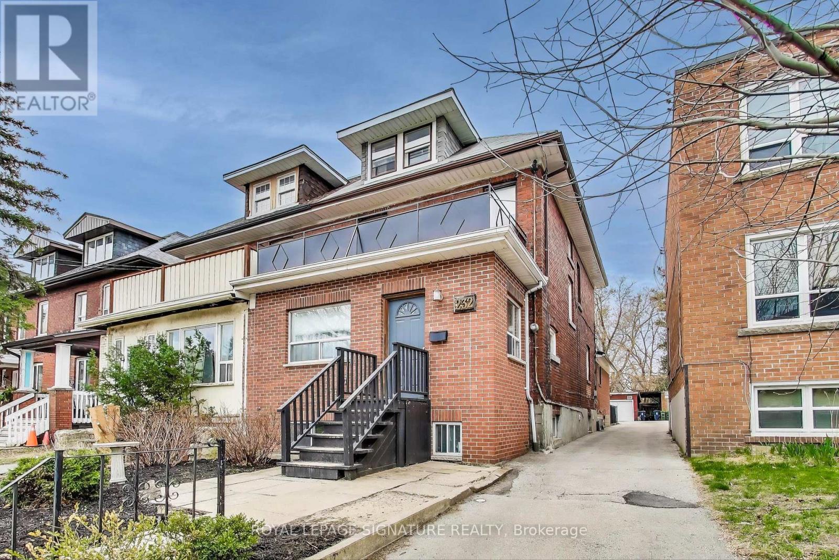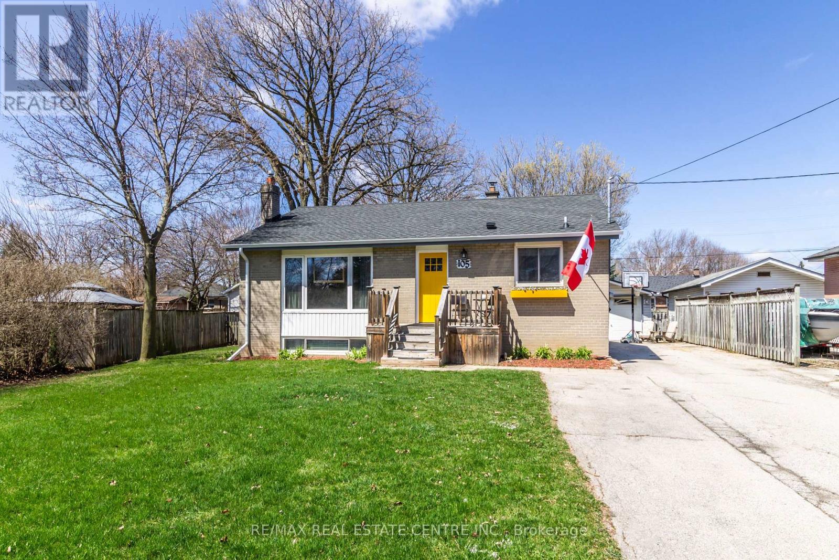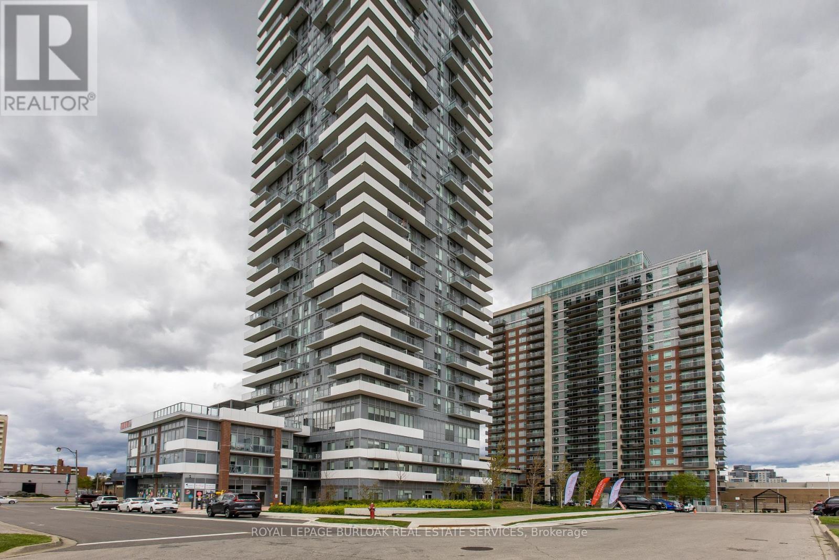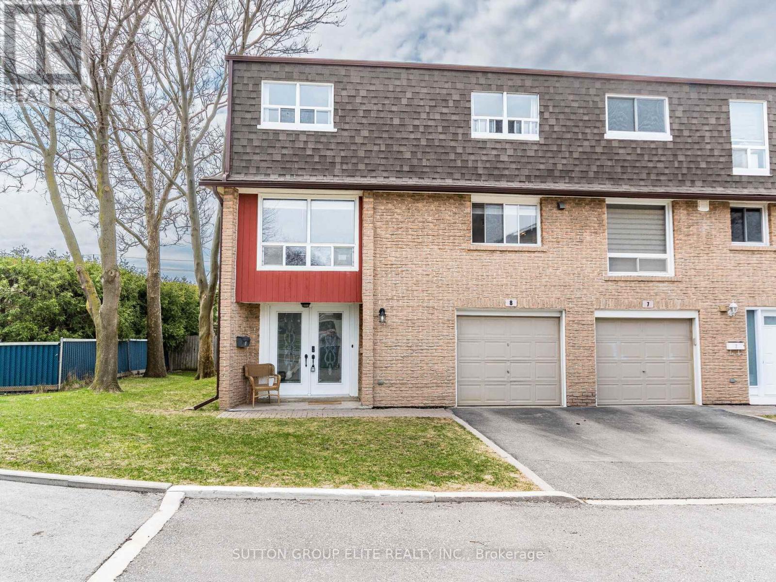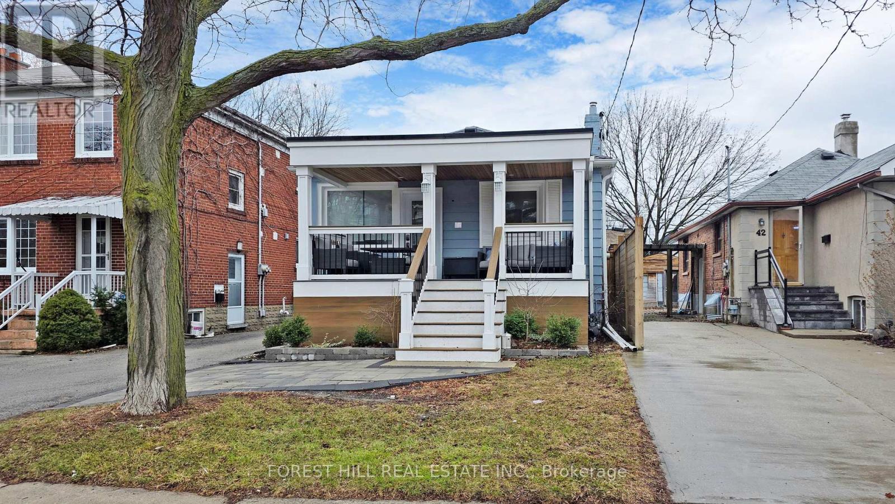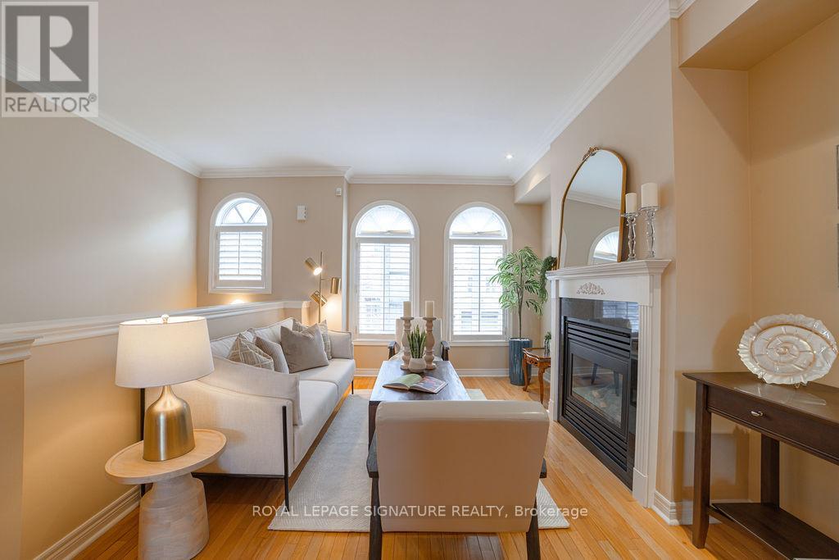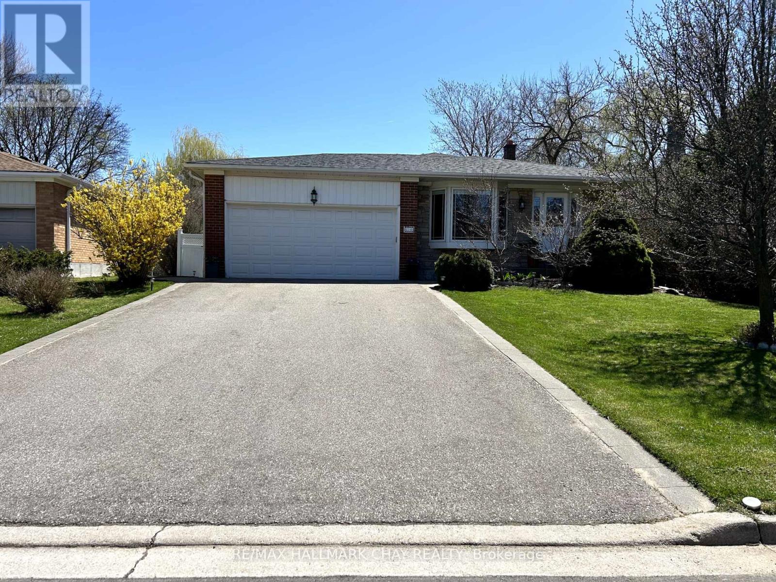1217 Ironbridge Road
Oakville, Ontario
Absolutely Stunning Luxury Home in Glen Abbey Encore with approx. 5569 living area as per the builder plan! Discover refined living in this exceptional 4 + 1-bedroom, 6-bath home nestled in the highly sought-after Glen Abbey Encore community. Designed for comfort and elegance, this modern home features private en-suites for every bedroom and hardwood flooring throughout, with no carpet anywhere. The main level welcomes you with a spacious foyer, formal living room, powder room, and a separate dining area ideal for entertaining. The cozy family room with coffered ceilings and gas fireplace flows seamlessly into a largest gourmet kitchen in the neighbourhood equipped with premium appliances and built -in cabinet, a large island, quartz countertops, custom cabinetry, Quartz Backsplash and a sunlit breakfast area with walkout to a beautifully fenced backyard. Upstairs, the luxurious primary suite features double-door entry, a walk-in closet, and a spa-inspired 5-piece ensuite with a glass shower and soaker tub. The professionally finished basement offers additional living space with a bedroom, Jacuzzi, recreation room, and games room with snooker table perfect for family fun or hosting guests. Enjoy unmatched convenience just minutes from top-rated schools, major highways, Oakville Trafalgar Hospital, Glen Abbey Community Centre, library, shopping, parks, downtown Oakville, and the lake. A rare opportunity to own a luxurious, move-in-ready home in one of Oakville's most prestigious neighbourhoods! Don't miss this one! (id:26049)
7 Swanton Road
Brampton, Ontario
Welcome to this stunning Northwest-facing detached home in the highly sought-after Credit Valley community of West Brampton. Boasting 4 bedrooms plus a spacious den, which can easily be used as a 5th bedroom or home office, this home offers ample space for comfortable living. TOP REASONS To Buy This Home: 1.Legal Basement Apartment-- Income potential makes homeownership more affordable(Current tenant paying $2100 per month). 2.Prime Location -- Steps to primary school & transit, close to Mount Pleasant GO & secondary school. 3.Expansive Layout - 3,268 sq. ft. above grade (as per MPAC) + finished basement. 4.Rare 3 Ensuite Bathrooms - Convenience & comfort with three full attached washrooms on the second floor. 5.Premium Exterior Features- Stamped concrete driveway, porch, side, and backyard patio, plus a sleek glass railing on the porch for a modern touch. 6.Chefs Dream Kitchen- Features a huge center island, granite countertops, abundant cabinetry, and a separate pantry. 7.Loaded with Upgrades-- 9-ft ceilings (main floor), hardwood flooring, oak staircase, California shutters, pot lights, gas fireplace, main floor laundry, separate basement laundry, and fresh paint throughout (including basement). Don't miss out on this exceptional opportunity to own a luxurious, upgraded home in one of Brampton's most desirable neighborhoods! Please note the pictures were taken with staging furniture before moving out. **EXTRAS** Experience a better lifestyle with easy access to Parks, natural Trails, Shopping, and Place of worship (id:26049)
232 Pacific Avenue
Toronto, Ontario
Attention Value Seekers! This Rare And Spacious Property Is Located Just A Couple Of Blocks From High Park, The Bloor Subway Line, And The Vibrant Dundas West Area. Set On A Coveted, Extra-Deep Lot On Pacific Avenue, This Wide Semi-Detached Brick Home Features A Main-Floor Brick Addition, A Double Car Garage, And Parking For Three Additional Vehicles. Currently Configured As A Well-Maintained Triplex With Basement Suites, This Solid Income-Producing Property Offers Incredible Versatility And Potential For Multigenerational Living Or Further Development, Including The Possibility Of A Garden Suite. The Layout Includes A Bright Main-Floor Unit With High Ceilings, Three Bedrooms Plus A Den, And A Walkout To The Backyard; A Second-Floor One-Bedroom Plus Den With A Large Balcony; A Third-Floor Studio With Skylight And Private Walkout, A Lower Front One-Bedroom Suite With Good Ceiling Height & A Spacious Lower Rear Unit That Can Serve As A Studio, One-Bedroom, Office, Or Storage. With Fantastic Tenants In Place, Multiple Walkouts, And Numerous Renovations And Improvements Over The Years, This Turnkey Property Is A Rare Opportunity With Limitless Potential! (id:26049)
105 Anne Boulevard
Milton, Ontario
Welcome to your dream home! Nestled on a generous lot adorned with mature trees, this bungalow offers the perfect blend of classic charm and contemporary living. From the moment you step inside, you'll be greeted by the warm glow of the beautiful hardwood floors that flow throughout the main level. The living/dining room is bathed in natural light from the large front window. The kitchen has been updated with ample cupboards and counter space. The centre bedroom is currently used as a home office, with patio door access to the back deck. Both bathrooms have been recently updated. The basement has been finished to allow lots of space for the family. The list of updates are as follows: The garage has a built-in work bench, storage shelves, with upgraded LED lighting. Main floor: Nest Smart thermostat added '25. New Paint '24. Bedroom floors resurfaced/stained '23. Updated bathroom fixtures & added exhaust '23. Updated switches & outlets '23.Built-in primary bedroom headboard '23. New front door '24. Updated kitchen with new appliances, GFI receptacles & exterior hood venting '24. Updated kitchen cabinets and countertops. New light fixtures '24. New baseboards '24. New interior door '25. New bedroom/kitchen blinds '25. Primary bedroom closet doors '25. Basement bathroom vented to outside, fixtures replaced, new tiles and a pocket door installed. Upgraded electrical switches, receptacles, outlets and light fixtures to meet modern standards. (id:26049)
602 - 215 Queen Street E
Brampton, Ontario
Welcome to your modern and cozy 1-bedroom condo, ideally situated for those who thrive in the heart of the city. Just steps away from an array of shops, dining options, schools, and the hospital, this location is perfect for commuters with easy access to GoTrain and major highways. Spanning 605 sq ft, this inviting unit features stylish laminate flooring and generous-sized windows that fill the space with natural light. The open concept layout leads to a private balcony, perfect for savoring your morning coffee or unwinding in the evening. The kitchen is a culinary delight, equipped with stainless steel appliances and a breakfast bar, making it a great spot for casual dining or entertaining guests. The spacious primary bedroom offers a walk-in closet, providing ample storage space. A sleek 3-piece bathroom includes a contemporary glass shower, and you'll appreciate the convenience of in-suite laundry. Enhancing your living experience, the building offers excellent amenities like 24-hour security, a fitness room, and a social room complete with a wet bar, perfect for gatherings. With condo fees that cover heat, parking, and exterior maintenance, this gem is a must-see for professionals seeking a stylish and convenient urban lifestyle. Don't miss your opportunity to call this place home! (id:26049)
8 - 640 Rathburn Road E
Mississauga, Ontario
One of the widest & largest properties in the complex ! End unit that feels like semi detach; very rare double door entrance leading up to fully renovated and updated living space. With almost 1800sqft, this spacious unit leaves nothing to be desired. Sunken living room with 20ft ceiling and pot lights, built in fireplace, overlooking the private and secluded backyard. Formal dining room, that leads to modern, gourmet delight open concept kitchen, with plenty of cabinets and rare 2 separate sinks and large windows. Hardwood thru ought; Designer colors, renovated bathrooms; Please note, Owners have installed efficient ductless 4 zone HEAT PUMP system, that provides heating and cooling thru entire property, with separate controls for each zone, thus , significantly reducing electrical bills. 2nd floor windows are being installed by the end of this week. In addition to basement, there is a large crawl space to store all of your seasonals (id:26049)
1014 - 3220 William Coltson Avenue
Oakville, Ontario
Brand new one bedroom condo in Branthaven's Upper West Side 2 Condos. High-style design with distinctive features like a bespoke brick feature wall, custom crafted lighting and sculptural tree atrium in the lobby invite you home. The 545 sqft unit features 9' ceilings, wide plank, wear resistant laminate flooring, quartz counters and extended height cabinets in the contemporary kitchen, sliding glass door access to the balcony from the living room, digital key entry and Smart Connect System. Fabulous building amenities include a roof-top terrace with entertainment kitchen, cocktail bar, banquettes and cocktail tables, upscale party room and entertainment lounge with kitchen, dining area, bar & big screen tv, co-working space and social lounge, fitness room and a pet wash room. There is a storage locker and one parking space included with the unit. A second parking space may be available for purchase. Located near the hub of Trafalgar Road & Dundas where you will find shopping, restaurants and grocery stores. Oakville Hospital, Sheridan College and all major highways are only minutes away. (id:26049)
23 Twenty Eighth Street
Toronto, Ontario
Nestled on a sprawling 50x150 lot, surrounded by mature trees and just steps to the lake, this charming family home seamlessly blends natural beauty with urban convenience. Located with quick access to highways, the GO train, and downtown, this property offers the best of both worlds.As you step onto the inviting covered front porch and into the home, youll be greeted by a spacious and functional main floor. The open-concept layout is perfect for modern living, complete with a coveted powder room and a mud room.Upstairs, you'll find a layout designed for families. The private and luxurious primary bedroom includes its own ensuite, while three additional bedrooms share a well-appointed bathroom with double sinks, ideal for busy mornings.The basement offers its own separate entrance, a large recreation room, laundry room, and an additional bedroom perfect for a guest or nanny suite. The attached garage provides seamless access to the home, making winter days a little more manageable.Step outside to discover the backyard, a true standout of the property. With ample space for gatherings, outdoor activities, and endless fun, its perfect for creating memories.Located south of Lake Shore, and steps to the water in the diverse and family friendly Long Branch community. Around the corner from one of the top 5 childcare programs in Toronto, Vincent Massey Academy, walking distance to trendy restaurants, cafes, fitness studios and public transit. This is the perfect home to raise a family! (id:26049)
9797 Hunsden Side Road
Caledon, Ontario
Welcome to 9797 Hunsden Sideroad. This exceptional Country Stone Bungalow is paired with a huge drive shed/workshop, perfectly situated on a secluded and picturesque lot over 6 acres, in the highly sought-after Cedar Mills/Palgrave area, within the rolling hills of Caledon. Enjoy expansive, panoramic views of the countryside from every window the perfect blend of privacy and beauty. The home has seen several key updates, including a new roof completed in 2019, a well drilled in 2020, and a brand-new dishwasher installed in 2025. The lower level features radiant heat flooring throughout, adding extra comfort and efficiency to the finished basement space. The property also boasts GEOTHERMAL forced air heating and cooling, plus GEOTHERMAL in-floor radiant heating in the finished basement. A 22kW backup generator with automatic transfer switch provides peace of mind. Step outside and relax in the custom saltwater 20' x 40' in-ground pool, complete with a Hayward Omni Logic smart control system. The professionally finished basement includes a gas fireplace, a bathroom with heated floors, radiant heated flooring throughout, and an infrared sauna. The great room is equipped with surround sound, while additional features include a security system, central vacuum with attachments, satellite dish, and rough-in for additional radiant heat. Included are two garage door openers with remotes, the new built-in dishwasher (2025), and built-in microwave. The property also includes an owned water heater and water softener. The insulated metal shop (30' x 50') is a standout feature, with a 12' x 12' door, air compressor, and car hoist ideal for contractors, landscapers, hobbyists, or anyone operating a business from home. Solar panels on the shop feed directly into the hydro grid, generating approximately $10k per year in income. Two 40-ft shipping containers provide extra storage or versatile workspace options. This is a rare opportunity to own a turn-key, multi-functional property (id:26049)
40 Fourteenth Street
Toronto, Ontario
With 3 Bedrooms & Laundry On Main Floor and 3-Bedroom Lower Suite w/Laundry & Separate Entrance Which Can Be Used For Multi-Generational Families, First-Time Buyers To Supplement Income, or Huge Investor Income, This Spectacular House In a Prime Toronto Location Is Perfect For First-Time Buyers, Investors, or Multi-Generational Families! MAIN FLOOR: Kitchen Features Stainless Steel Appliances including a Bosch B/I Dishwasher, LG Fridge, Large Window, & Pantry. Large Living & Dining Rooms With Lots of Sunlight. Primary Bedroom Offers Walkout To Stunning Covered Composite Deck. Main Floor Includes Front Load Washer & Dryer. BASEMENT: Separate Entrance, Above Grade Windows, Full Eat-In Kitchen, Spacious Family Room & 3 Large Bedrooms. *4pc Basement Washroom Was Fully Renovated in 2024. Full Walk-In Laundry Room w/ LG Washer & Dryer, *Separate Hydro Meter / Separate Electrical Panel / Separate LG Washer & Dryer In Basement. BACKYARD Oasis Is Fully Fenced With Large Recreational Space & Huge (Covered) Composite (Care-Free) Deck. FRONT: Large Front Porch (17' x 8') Is Perfect For Relaxing or Gathering With Friends Featuring Composite Deck. New Railings & LED Pot Lights. LOCATION: Nestled In a Family-Friendly Area. Only 2 mins. to Humber College. A Short Walk To Enjoy Breathtaking Views of Lake Ontario. Close To TTC, Kipling Station, Schools, Parks, Waterfront Trails. Shopping, QEW & Hwy 27. Steps To Lakeshore Blvd, Colonel Samuel Smith Park. Short Drive To Sherway Gardens, Cineplex Cinemas Queensway, Costco, Lakeshore Yacht Club, Recreation Centres and Near Trillium Hospital! 15 minutes from the Airport & Go Train! Close Enough To Downtown T.O. To Enjoy Downtown Amenities But Still Live In A Nice, Quiet Neighbourhood. ** Separate Garage Still Functional Being Sold (As-Is). (id:26049)
49 San Remo Terrace
Toronto, Ontario
Welcome To This Rarely Offered Executive 3 Bedroom Townhome Boasting Over 2,000 Sq. Ft. Of Living Space! The Functional Layout And Abundant Natural Light Throughout Create An Inviting Atmosphere. Step Into The Open Concept Kitchen Featuring An Island And Bright Large Windows, Perfect For Entertaining Guests. Relax In The Spacious Bedrooms Each Offering Ample Closet Space. The Primary Bedroom Retreat Is A Highlight, Featuring An Ensuite Bathroom, Walk-In Closet And Impressive 15 Ft. Vaulted Ceilings, With A Walk-Out To The Balcony Where You Can Enjoy The Serene View Of The City Line And Backing Onto A Parkette. This Home Is Adorned With Quality Hardwood Flooring, 2 Gas Fireplaces, Freshly Painted Walls And California Shutters Throughout, Adding Elegance And Warmth To Every Corner. Conveniently Located Near Mimico Go, Gardiner Expressway, Highway 427, Shopping Centres, San Remo Bakery, Restaurants, Schools, The Lake & Much More. This Home Offers Both Comfort And Convenience. Just Move In! (id:26049)
2318 Yolanda Drive
Oakville, Ontario
NEW PRICE!!! PRICE DROP!!! Welcome To 2318 Yolanda Drive & One Of The Most Sought After Neighbourhoods In Bronte! Beautifully Maintained 3+1 Bedroom, 3 Full Bathrooms, Spacious 4 Level Backsplit On An Extra Large 62ft x150ft Lot Backing Onto Greenspace With Direct Access To Donovan Bailey Trail Parkland! Ready To Move In With Gleaming African Hardwood Floors Recently Refinished, The Entire Home Freshly Painted & New Roof (2024). This Multilevel Layout Presents A Great Opportunity For A Growing Family Or Multigenerational Living Spaces. Fantastic Large Sun Filled Family Room With A Gas Fireplace & A 10 Foot Sliding Door Walkout To New Deck (2025)! Rare & Very Private Southern Facing Backyard Completely Fenced In With Heated Kidney Shaped Salt Water Inground Pool, Fire Pit Area & 2 Separate Deck Areas Perfect For Entertaining! No Neighbours Behind! Plenty Of Space In The Double Garage For Your Vehicles Along With Room For 4 Cars In The Driveway. Handy Workshop On The Lower Level! Act Quick To Secure This Exceptional Property!!! Closeby Ammenities Include: QEP Community & Cultural Centre, Bronte Tennis Club, Numerous Walking Trails, Parks, Lakefront & Bronte Pier. GO Station, & QEW. (id:26049)

