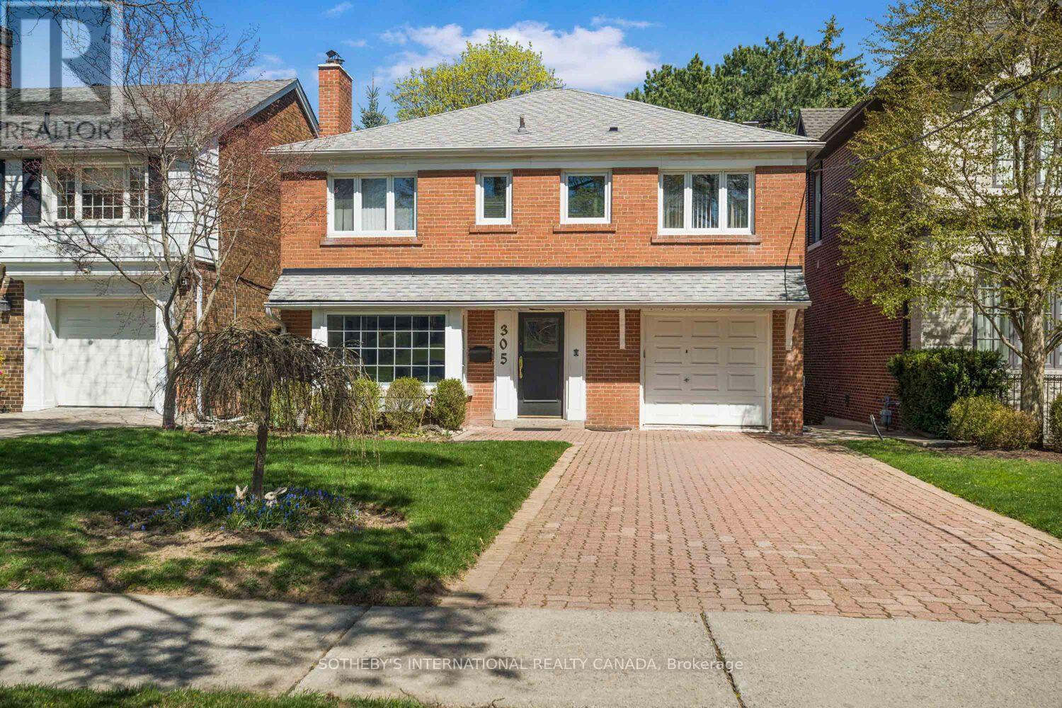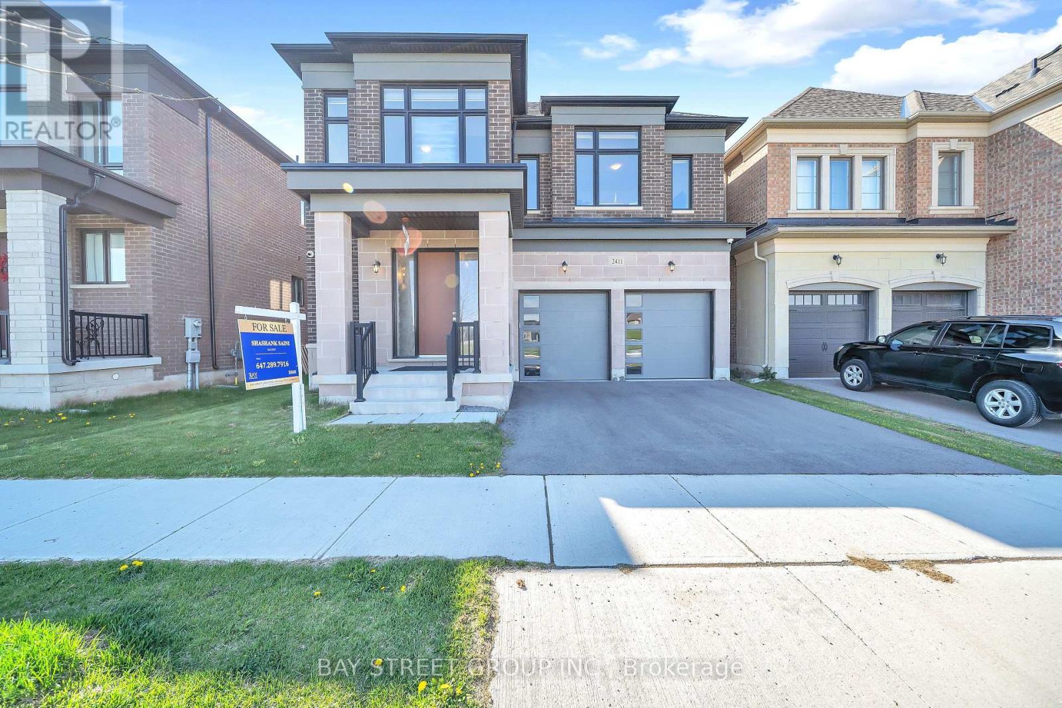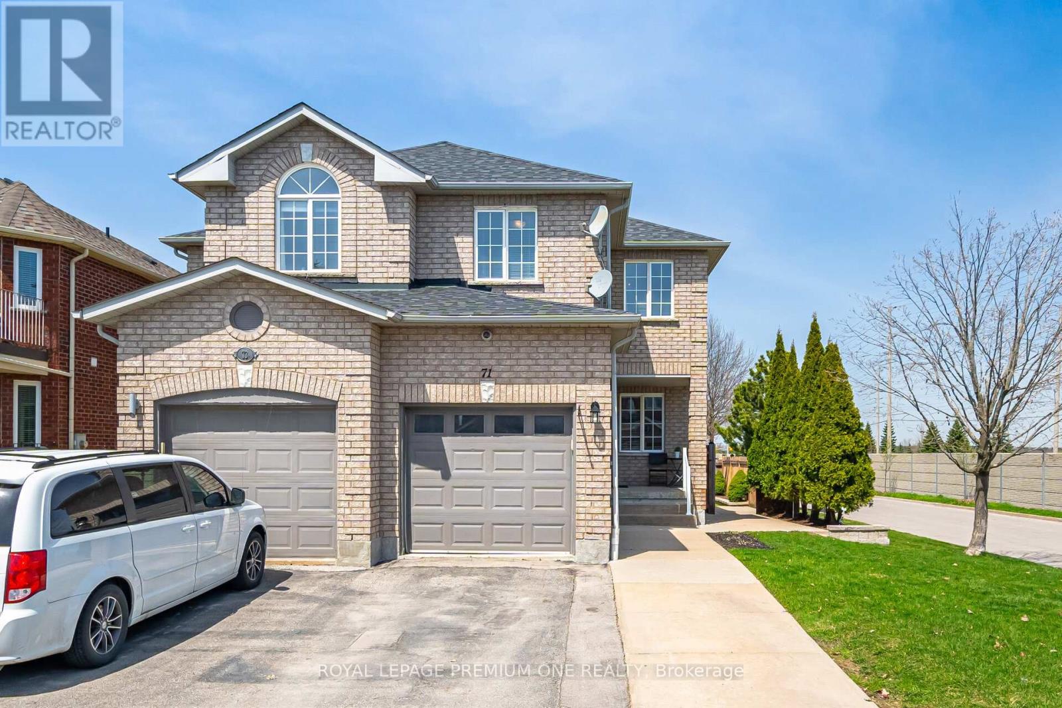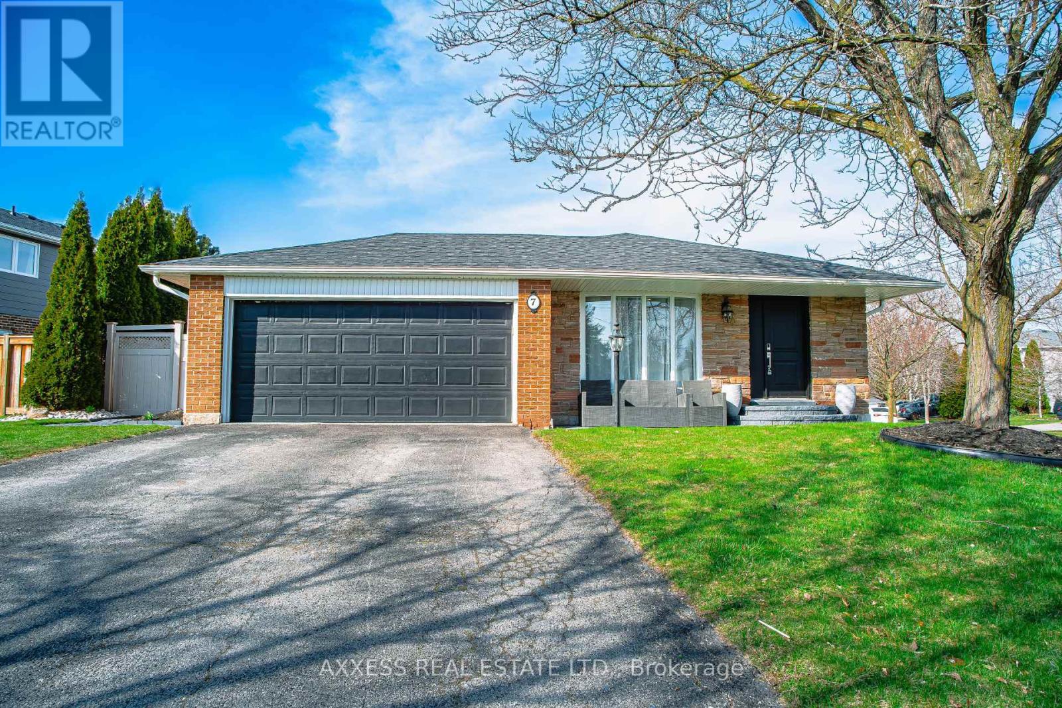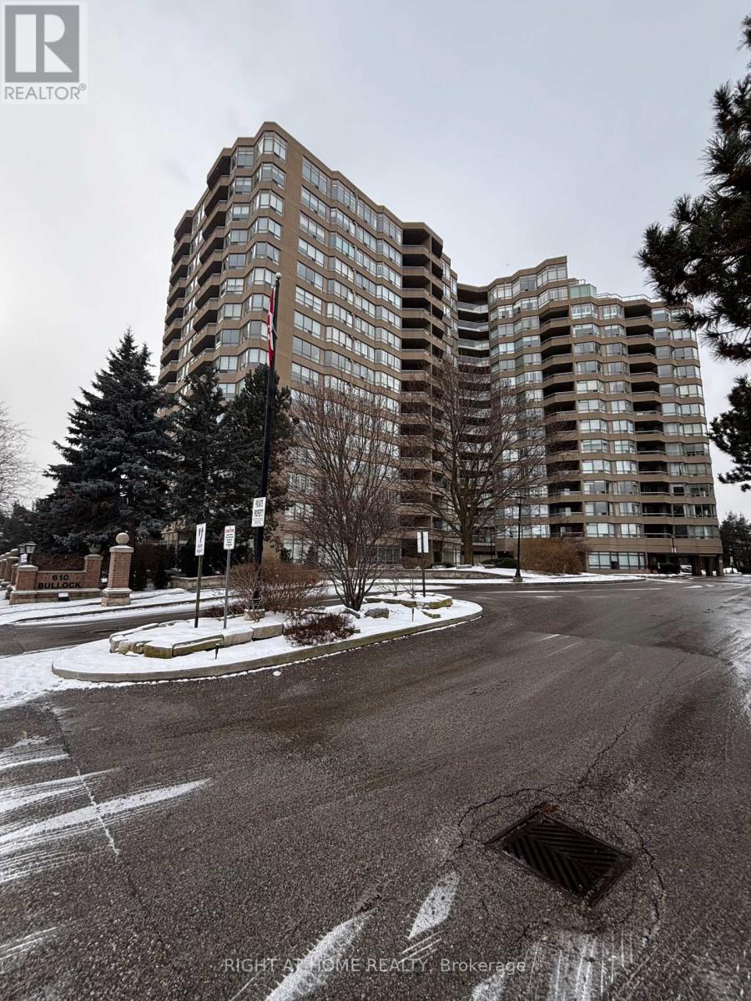35 Goldthread Terrace
Toronto, Ontario
Nestled in desirable Bathurst Manor, built by the esteemed Arista Homes, this beautifully maintained *Energy Star Qualified* home offers exceptional comfort, efficiency, and convenience. Well maintained by one family since day one. Within boundary of one of top high schools, **William Lyon Mackenzie CI**. Enjoy effortless commuting with easy access to TTC subway, Yorkdale Mall, major highways, parks, and Forest Valley. Spacious layout with modern finishes and natural light throughout- Professionally built backyard deck; High-quality wooden shed perfect for seasonal storage or a summer home office. (id:26049)
305 Bessborough Drive
Toronto, Ontario
Step back in time in this spacious 4000 sq ft, 5 bedroom retro-style home nestled on a well-appointed street. From the moment you enter, you'll be captivated by the architectural interest, including a striking spiral staircase that graces the main floor. The main level is thoughtfully designed for both comfortable family living and seamless entertaining. Enjoy a dedicated den and a bright eat-in kitchen. For more formal occasions, the expansive living room and separate dining room offer elegant settings. A stylish bar area completes the main floor. Venture downstairs to the finished basement, an extension of the living space with a generously sized recreation rooms and the added convenience of a second kitchen. The 2nd floor features a primary bedroom overlooking the backyard with walk-in closet and 3-piece ensuite as well as 4 good sized bedrooms. Ideal location blocks from top schools, future LRT station, amenities and Sunnybrook hospital. Rare chance to own a distinctive home in highly regarded Leaside. (id:26049)
702 - 185 Roehampton Avenue
Toronto, Ontario
This isn't just a place to live, it's a space that invites you to dream, relax, and truly enjoy life. Designed with exposed concrete ceilings and soaring floor-to-ceiling windows, natural light spills into every corner, making the stunning 1,132 sq. ft. two-storey loft feel open, airy, and effortlessly inviting. Step inside and immediately feel at home. The open-concept living room sets the perfect stage for cozy nights in or vibrant gatherings with loved ones. The sleek, modern kitchen, with its stylish finishes, is ready for everything from quick breakfasts to gourmet meals. And just beyond, your own rare and spacious terrace with a gas line for your BBQ beckons you outside to enjoy fresh air, great company, and endless summer nights under the stars. Two generously sized bedrooms, each with its own ensuite and walk-in closet, offer the perfect blend of privacy and comfort. Need more space? With an oversized premium double-wide parking space and a private locker, storage is never something you'll have to worry about. Step beyond your doors, and you'll find a world of luxury waiting for you. Take a dip in the outdoor pool, soak up the sun in a private cabana, or unwind in the sauna after a long day. Stay active in the state-of-the-art gym or gather with friends in the stylish recreation room. With concierge services on hand, your life here is designed to be as effortless as it is indulgent. Perfectly situated in the heart of Yonge & Eglinton, this suite offers the perfect balance of city vibrancy and tranquil living. Walk just five minutes to the subway, sip lattes at trendy cafes, explore boutique shops, and indulge in some of Toronto's best dining, all right at your doorstep. And with top-rated schools nearby, this is a home that grows with you. (id:26049)
108 Castlehill Road
Brampton, Ontario
spacious 4 bedrooms detached house with 2 bedroom legal basement apartment, pot lights, skylight, lots of brightness, metal roof, double garage door, pie shaped lot, deck in the backyard. (id:26049)
2411 Saw Whet Boulevard
Oakville, Ontario
Luxury living in Prestigious Glen Abbey, surrounded by Multi-Million dollar homes in a master-planned golf course community, just 5 minutes to Canadas top-ranked Glen Abbey High School, making this the ideal choice for families focused on Education, Lifestyle & Safety. Welcome to 2411 Saw Whet Blvd, a stunning 4 Bed, 5 Bath executive home offering over 4,169 sq. ft. of luxurious living on a premium builder lot, Vastu aligned with park view in front and creek view at the back - rare green space on both sides. The large, private rectangular backyard offers perfect space for a future swimming pool. Featuring over $300,000 in builder upgrades, including: Marble flooring throughout main level, Art niches on both levels, Spa-like bathrooms with accent walls and built-in benches, Glass-enclosed office/den with French doors, Gourmet Bosch kitchen with oversized waterfall island and quartz countertop,10-ft ceilings and floor-to-ceiling windows filling the home with sunlight. The finished Basement offers hardwood flooring, a 3-piece bathroom with full glass shower, large windows, and an excellent theatre and recreational space perfect for family movie nights or entertaining. Enjoy the peace of mind of living in one of Oakville's safest, family-friendly communities, with quick access to top schools, parks, trails, golf, shopping, and highways. A perfect blend of prestige, lifestyle, and family-focused living this is your opportunity to own in one of Oakville's most desirable neighborhoods. Book your private showing today! (id:26049)
1052 Glengrove Avenue
Toronto, Ontario
Charming 2 Storey Home on a Corner lot next to Glen Long Park.- Large Private Backyard. Updated Kit with W/Out to Yard. Separate Entrances to Bsmt. 2 Kitchens and 2 Baths. Side Entrance to Self Contained Unit on 2nd level. Private Driveway fits 3 cars plus Double Garage. Laundry on Main Level. Walk to Shopping, Schools & Community Centre- Rec Facilities with Outdoor pool & Skating Rink. Min from Yorkdale Mall and Lawrence West Subway Station. (id:26049)
71 Archbury Circle
Caledon, Ontario
Welcome to this immaculate, smoke-free and pet-free semi-detached home, ideally situated on a corner lot, in the highly desirable and family-friendly South Hill/Bolton East neighbourhood. Tucked away on a quiet, no-through-traffic street, this property offers both safety and privacy just steps from local schools, parks, and all the essentials. Inside, you'll find 3 generously sized bedrooms and 3 washrooms, along with a bright and spacious family room featuring a cozy gas fireplace. The large kitchen includes stainless steel appliances and a family-sized eat-in area perfect for meals or morning coffee. Enjoy added living space in the finished basement, complete with a rec room, play area, and ample storage. Walk out to a huge deck, ideal for entertaining or relaxing in your private outdoor space. Recent upgrades include hardwood floors on the main, a newer roof, and a brand-new hot water tank, ensuring comfort and efficiency. The oversized driveway and insulated metal garage door provide year-round convenience. Minutes from everything Bolton has to offer restaurants, grocery stores, shopping, public transit, and more this home is a rare gem in a prime location. Don't miss this incredible opportunity! (id:26049)
7 Regan Crescent
Halton Hills, Ontario
Located In A Highly Desirable Enclave Of Mature Homes Near The 300-Acre Hungry Hollow Ravine System This Rare 3-Bedroom, 3 Full Bathroom 3 Level Back Split Home Is Situated On A Premium 75' Wide Lot. A Must See ~ Fully Renovated. A Bright Open Concept Home Boasting A Custom Built Oversized Eat-In Kitchen With A Grand Center Island Designed For Entertaining. One Of Georgetown's Quieter Family Friendly Streets Positioned Close To Schools, Parks And Natural Amenities. The Built-In Garage Features A Rough-In EV Charger And Is Currently Being Used As A Separate Entertainment Space And Can Easily Be Restored. The Oversized Crawl Space Will Be Useful As Additional Storage Space. Countless Upgrades Include Trim, Doors And Pot Lighting. (id:26049)
415 - 610 Bullock Drive
Markham, Ontario
Welcome to The Hunt Club by Tridel, a highly sought-after luxury condo residence in theheartof Markham. This spacious 2+1 bedroom, 2-bathroom corner suite offers 2,048 sq. ft. ofelegantliving space, filled with natural light from its northeast exposure. Featuringupgradedlaminate flooring in the bedrooms, a bright den, and ample storage, this unit providesbothcomfort and sophistication. The open-concept layout is perfect for entertaining, whilethelarge primary bedroom offers a private retreat with an ensuite bath. Enjoy resort-styleamenities, including 24-hour concierge, indoor and outdoor pools, a gym, tennis courts,aparty room, billiards room, guest suites, BBQ area, and even an underground car wash.Locatedwithin walking distance to Markville Mall, public transit, parks, and top-tier diningandentertainment, this condo offers an unbeatable combination of luxury and convenience. (id:26049)
55 - 2179 Bur Oak Avenue
Markham, Ontario
Quiet, Open, Bright, Remarkable 2 Bedrooms "End Unit" Townhouse, Immaculate, Well maintained, Open Concept Kitchen with Large, Spacious Balcony Off Kitchen with Gas Line for BBQ Entertainment, Kitchen with Centre Island, Large Windows with Natural Lights throughout Main Floor, Ample Pot Lights, Master has 3 Pc Ensuite, Stainless Steel Appliances, Granite Counter Tops, Marble Back plash, Solid Wood Cabinet with Ample Storage Space, Garage with Storage Space, ideal family home with a few excellent Public / Catholic / Private Schools Nearby, Minutes from Mount Joy GO Station, Transit Stop Less Than 2 Min. Away, Many Shops, 2 Major Supermarkets and Amenities Nearby, Minutes Walk to Swan Lake, 4 sports fields & 3 playgrounds Nearby, Photos Virtually staged showing easy furniture layout as an example. (id:26049)
101 - 1785 Markham Road
Toronto, Ontario
A Beautifully Maintained Corner Condo Townhouse Located In A Family Friendly Neighborhood. 2 Bed + Den, 2 Full Bath Unit W/ Lots Of Windows; Upgraded Laminate Flooring. Enjoy An Open Terrace To Relax & Bbq. Close To Amenities: School, Shopping, Restaurants, Banks, Dollarama, Shoppers Drug Mart Across The Street, supermarket & Food Basics. Direct Bus To Scarborough Town Centre & Uoft Minutes To Hwy 401. Low Maintenance Fee! Large Locker Next To Parking (id:26049)
2488 Hibiscus Drive
Pickering, Ontario
Welcome To This Stunning End Unit Free Hold Town Home Located In The Sought After New Seaton Community Of Pickering. This Bright And Spacious 3 Bedroom Home Offers An Open Concept Layout, Modern Finishes, Stylish Kitchen With Stainless Steel Appliances, Large Windows With Abundant Natural Light And A Generous Primary Bedroom With A Walk-In Closet And Ensuite. Enjoy Added Privacy With No Neighbours On One Side. Conveniently Located Near Parks, Schools, Transit, Highways. Move In Ready, Perfect For Families & Professionals! (id:26049)


