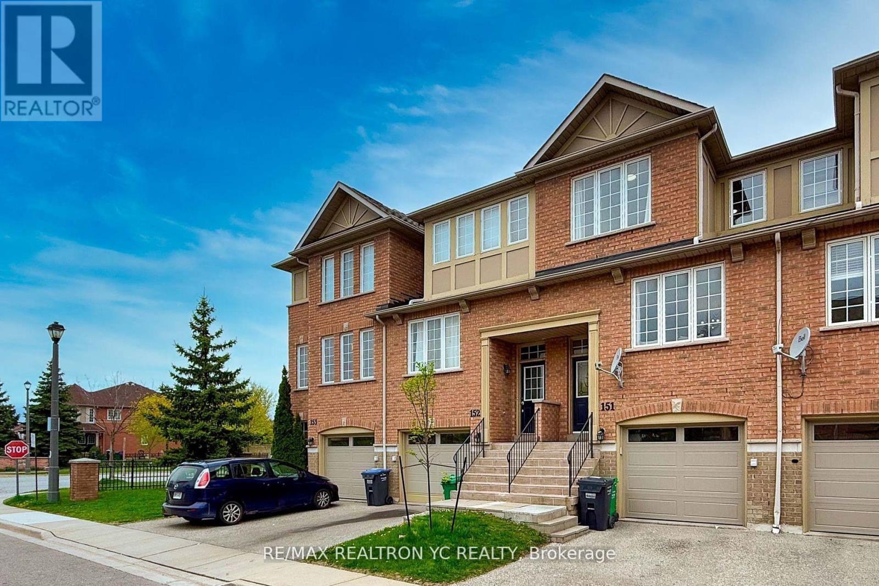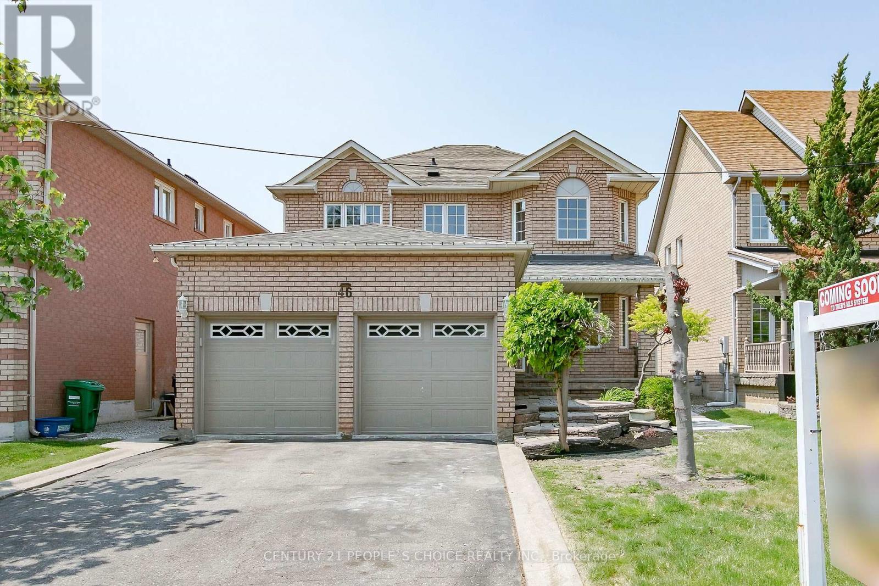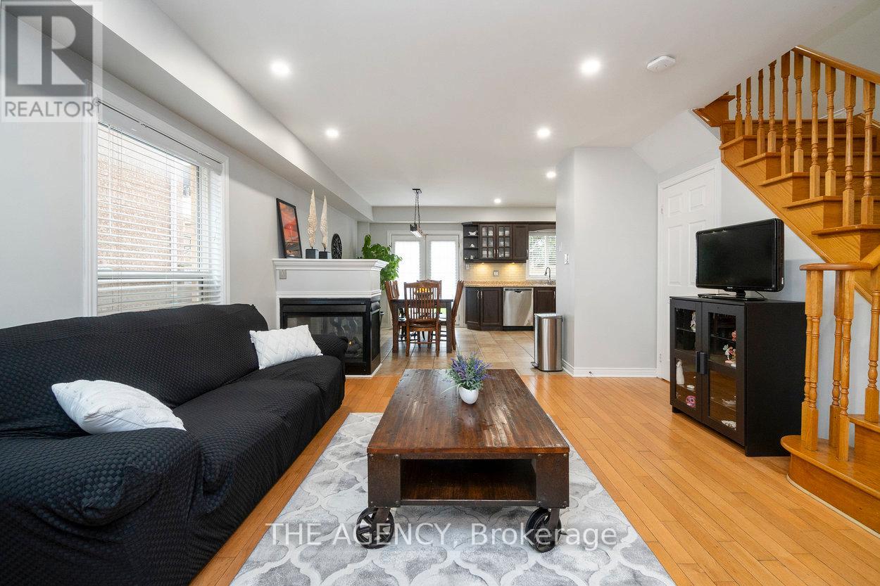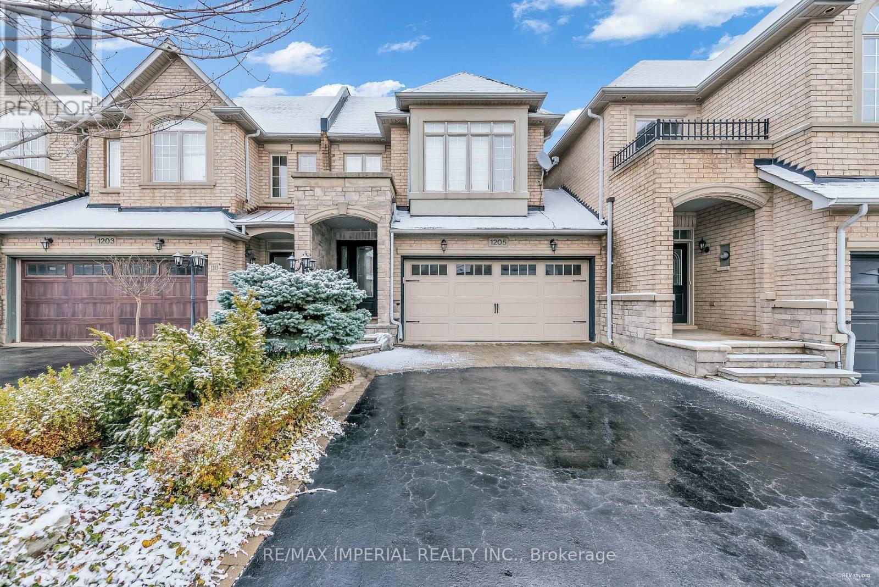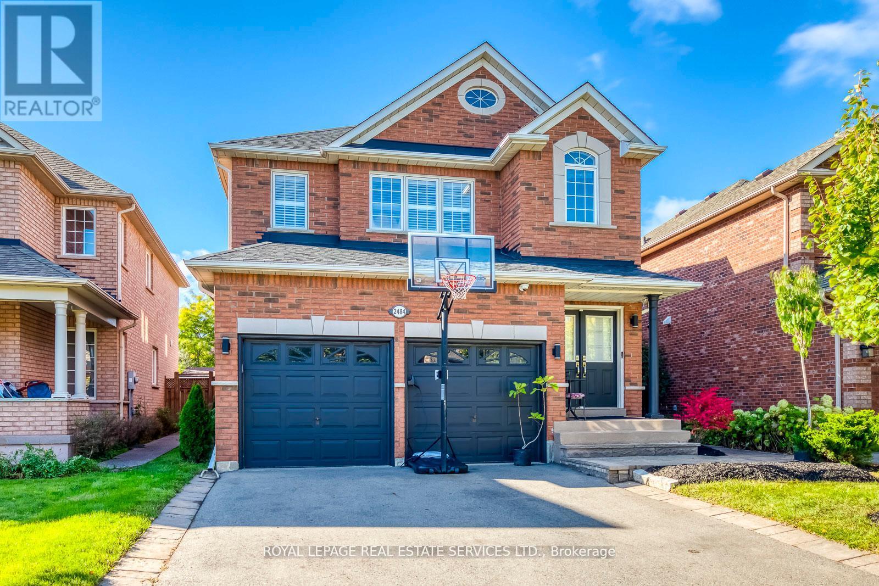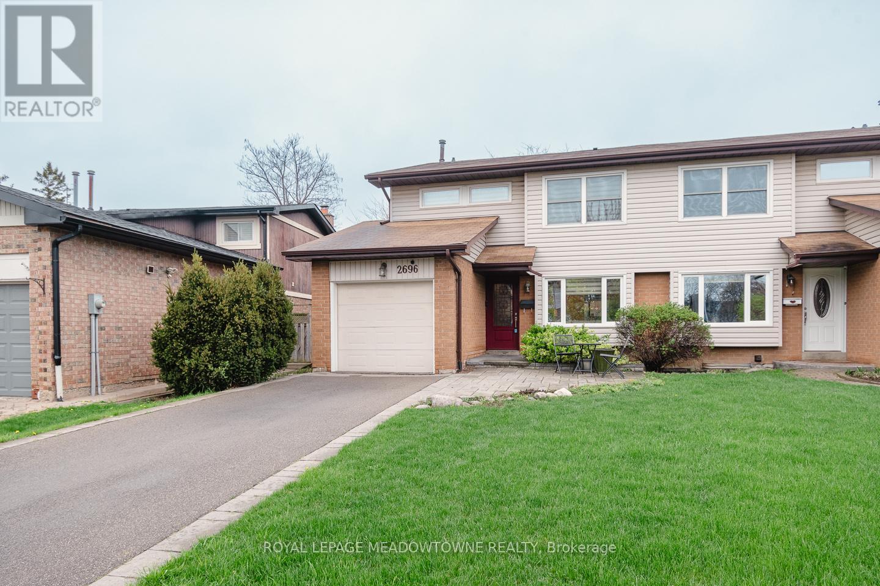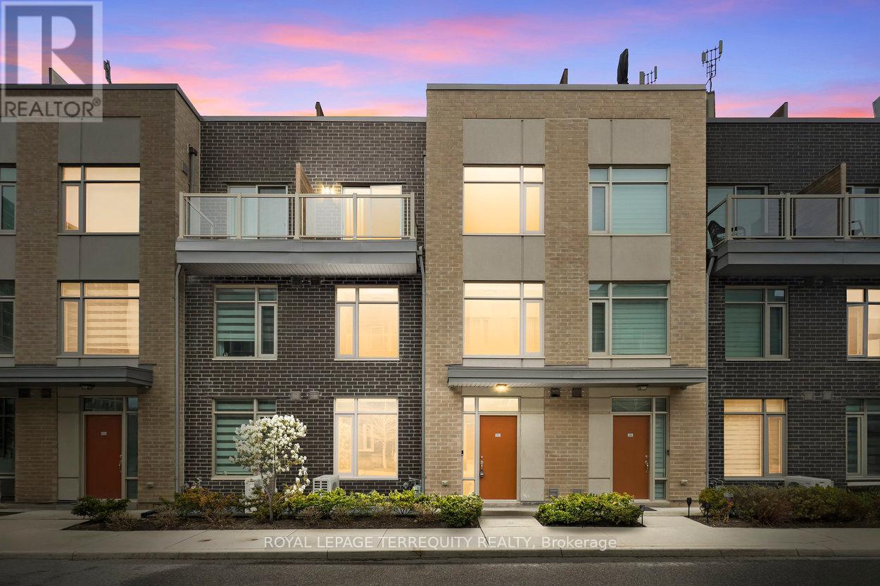100 Whitlock Avenue
Milton, Ontario
A Unique and Spacious Approximately 2,000 sqft corner townhome in Ford Milton. | Fenced Side Yard, 2-Car Garage & Scenic Mountain Views. Bright and spacious 3-bedroom corner-unit townhome situated on an oversized corner lot. This property features a private fenced yard, rare double garage, and unobstructed views of the surrounding fields and escarpment. Extensively upgraded with over $80K in recent finishes, including a fully remodeled kitchen with high-gloss cabinetry, quartz surfaces, stainless steel appliances, and porcelain tile flooring. The thoughtfully designed interior offers two full living areas, a formal dining space, second-floor laundry, hardwood or premium laminate flooring throughout, and pot lights on all levels. Oversized windows provide an abundance of natural light, while a patio-style balcony and landscaped yard offer plenty of outdoor space. Conveniently located just 10 minutes from Milton GO Station, 5 minutes from Milton District Hospital, a 4-minute walk to Ford Neighborhood Park, 3 minutes to Sobeys, and only 1 minute from Elsie MacGill Secondary School, this home delivers exceptional space, comfort, and convenience. (id:26049)
151 - 5055 Heatherleigh Avenue
Mississauga, Ontario
This charming and fully renovated 3-storey townhouse is nestled in a quiet, family-friendly community, offering the perfect blend of comfort and convenience. Step inside to discover top-to-bottom renovations, featuring stylish laminate flooring throughout. The spacious, sunlit living and dining areas are thoughtfully separated from the kitchen perfect for both everyday living and entertaining. The modern eat-in kitchen includes a cozy breakfast area and opens onto a large Juliet balcony, ideal for enjoying your morning coffee. Upstairs, you'll find generously sized bedrooms with large windows that fill the space with natural light. The primary suite boasts a private ensuite bathroom and an oversized closet for ample storage. The ground level offers a versatile family room or recreation area with a walk-out to the backyard perfect for relaxation or hosting guests. This home is in move-in ready condition and has never been rented since it was built. Located close to top-rated schools, parks, shopping, and transit, with a convenient school bus stop right at the complex. Don't miss this rare opportunity to own a beautifully updated home in an unbeatable location! **3D TOUR LINK ATTACHED (id:26049)
36 Edenfield Street
Brampton, Ontario
Aprx 2000 Sq FT !! Come & Check Out This Very Well Maintained Fully Detached Luxurious Home. Open Concept Layout On The Main Floor With Combined Living & Dining Room. Hardwood Throughout The House. Upgraded Kitchen Is Equipped With S/S Appliances & Center Island With Granite Countertop. Second Floor Offers 3 Good Size Bedrooms. Master Bedroom With Ensuite Bath & Walk-in Closet. Separate Entrance To Unfinished Basement. Upgraded Baseboard, Trim & Doors. (id:26049)
46 Creekwood Drive
Brampton, Ontario
(( LEGAL BASEMENT APARTMENT ))Spend thousands on upgrades ,Detached Fully Upgraded 4Bedrooms + 2Bedrooms New Legal Basement Apartment ( 2023 )With Separate Entrance ( Registered 2nd Dwelling unit )Open Concept Kitchen Combined With Breakfast & W/O To Big 2 Tier Deck ,Recent Upgrades: Brand New Laminate floor ( 2025 ),New Kitchen with Quartz's Counter & Backsplash ( 2023 )& S/S Appliances, Basement ( 2023) Ac ( 2022) Pot Lights & Light Fixtures ( 2023) , Upper bathroom ( 2023),Sep Living /Dining/Family With Brand New Laminate Floor, Pot Lights, Fireplace & Circular Oak Staircase, Master With Laminate floor , W/I Closet & 5-Pc EnSite, Beautifully Landscaped Front & Big Back Yard With Big 2 Tier Deck ,Full Entertainment For Family, Love To See This Beauty, Double Driveway Can Easily Fits 4 Cars & 2 In Garage ( Total 6 Car Parking), New 2 B/R Basement Apartment With Sep Entrance ( Registered 2nd Dwelling, 2023 )Rented Out For Extra Income, Sep Laundry For Upstairs & Separate laundry For Basement , Basement Bedrooms, Living Room , Hallway With Laminate Floor ,Pot Lights, Big Windows Full Glass Door all 2023. (id:26049)
2328 New Street
Burlington, Ontario
Charming, renovated 3 bedroom, 2 bathroom home in desirable South Burlington! This bright and beautiful home is ideally located in Burlington's vibrant core. New white oak wide-plank engineered hardwood floors throughout the main and 2nd floor give the home a modern flair. The spacious living room has a cozy atmosphere - perfect for relaxing evenings. The formal dining room has double French doors that open onto a large back deck - great for entertaining or enjoying peaceful summer nights. The renovated kitchen is a true showstopper, complete with striking black lower cabinets, crisp white uppers, an apron-front farmhouse sink, and stylish brass hardware, blending modern flair with timeless design. A second set of French doors in the kitchen also lead to the back deck. Upstairs, you'll find a serene primary bedroom, two additional bedrooms, and a fully renovated 4-piece bathroom, offering plenty of space for a growing family or home office needs. The finished basement provides a rec room, a convenient laundry area, as well as a 3-piece bath. Step outside into your private backyard oasis onto the spacious deck, or steal away to a separate private deck area, mature gardens, a handy garden shed, and a 2-car driveway that runs along the side of the home for easy parking. Situated close to parks, scenic trails, library, schools, and downtown Burlington's shopping, dining, and waterfront - this home offers the perfect combination of comfort, style, and an unbeatable location. (id:26049)
20 Highmore Avenue
Caledon, Ontario
Welcome to 20 Highmore Avenue The Perfect Starter Home! This bright and beautifully maintained 3-bedroom, 4-bathroom semi-detached home offers the ideal blend of space, comfort, and convenience for first-time buyers or young families. The main floor features a functional layout with an open-concept living and dining area, complete with a cozy three-way gas fireplace that adds warmth and charm throughout the space.The sun-filled kitchen offers ample counter space and a walk-out to a large backyard deck perfect for entertaining, summer BBQs, or relaxing while the kids play. The fully fenced yard adds privacy and outdoor enjoyment.Upstairs, you'll find three generously sized bedrooms, including a primary suite with a walk-in closet and completely renovated ensuite. The newly finished basement offers incredible versatility ideal for long-term guests, a home office, or a play area. Additional features include a private garage and driveway parking.Located in a family-friendly neighbourhood close to schools, parks, transit, and everyday amenities, this home checks all the boxes. Don't miss your chance to get into the market with this charming, move-in ready home! (id:26049)
31 Seventeenth Street
Toronto, Ontario
Designer New Build In South Etobicoke's "New Toronto" Community. This High-End, New Build Home Exemplifies Unparalleled Craftsmanship, Exquisite Design, And A Commitment To Superior Quality. Enjoy The Open-Concept Layout That Seamlessly Integrates The Living, Dining, And Kitchen Areas. The Large Windows Paired With 10' Ceilings Flood The Space With Natural Light, Highlighting The Stunning 8" Hardwood Floors Throughout. The Primary Bedroom Is Complete With A Spa-Like Ensuite Bathroom Featuring High-End Fixtures, A Free Standing Tub, And A Separate Shower. The Additional Bedrooms Are Generously Sized And Offer Ample Closet Space. Side Entrance To The Basement Featuring Second Laundry Room, Cold Cellar & 4th Bedroom, Radiant Floor Heating And An Oversized Rec Area. Enjoy Easy Access To Waterfront Parks, Trendy Boutiques, And Gourmet Dining Options. Commuters Will Appreciate The Proximity To Major Highways And Public Transit / GO Station, Ensuring Seamless Connectivity To The Rest Of The City. Walking Distance To Schools Including Humber College & More. (id:26049)
1205 Agram Drive
Oakville, Ontario
Prestigious Joshua Creek, Gorgeous Updated 2-Storey, Double Garage. Open Concept Layout, Modern Gourmet Kitchen, Center Island, Granite Counter Tops, Gleaming Hardwood Floor Throughout, Crown Moldings, Upgraded Wall Panelling, Smooth 9' Ceiling On Main Level, Pot Lights, Fresh Painting, Gas Fireplace, Large Window & Walkout To Spectacular Landscaped Yard, Interlock, Hot Tub (As Is). Fabulous Location Backing onto Park. Bright 2-Storey Foyer Leads to 2nd Level Featuring 3 Spacious Bdrms, Master Bedroom Suite Boasting W/I Closet, Soaker Tub, Shower & New Quartz Counter Top. Convenient 2nd Level Laundry. Another Two Spacious Bedrooms with California Shutters. Finished Basement Featuring Rec Room, Home Office Area, Full Bathroom & Storage Space! Shows Amazing!!! Fabulous Neighborhood, Close To Top-Rated Schools (Joshua Creek Public, Munns Public & Iroquois Ridge High School), Rec Centre, Restaurants, Shopping & Amenities. Natural Gas BBQ Line in Private, Fenced Backyard, Must Be Seen!!! **EXTRAS** California Shutters, Upgraded Elf's '24, Pot Lights '24, Fresh Painting '24, Furnace '19, Roof '22, S/S Fridge ('22), 2nd Flr Washroom Quartz C/Top ('24), New Toilet '24, Basement Bathroom '24, Prof Landscaped Front & Back, Interlock Patio (id:26049)
2484 Logan Avenue
Oakville, Ontario
This luxurious Oakville home offers a spacious 5+1 bedroom layout with hardwood flooring throughout, bringing warmth and elegance to each room. The recently renovated designer kitchen is a showpiece, complete with a gas cooktop, soft-close drawers, and abundant storage. It also includes a custom, built-in breakfast nook, providing a cozy spot for family meals and adding functionality to the open kitchen layout. Top-tier Jennair appliances perfect for entertaining or unwinding.The home features 9-foot ceilings that enhance the sense of space and light. The master suite is a private sanctuary with gorgeous hardwood floors, his and hers walk-in closets, and a generous 5-piece en-suite bathroom. Each of the five bedrooms is well-appointed, with ample space for family or guests.Upstairs, you'll find 3 beautifully finished bathrooms, providing convenience and comfort for family members and guests. These bathrooms showcase modern fixtures and elegant finishes, making morning routines seamless and enjoyable.Beyond the main living areas, the home extends into a finished basement, adding extra living space that can be customized to your lifestyle needs.With approximately 4,000 square feet of living space, this home comes fully equipped with a fridge, stove, microwave, washer, and dryer. This residence combines high-end finishes with practical touches, making it an inviting haven in one of Oakville's desirable neighbourhoods. (id:26049)
5695 Longboat Avenue
Mississauga, Ontario
Welcome To This Beautifully Maintained Semi-Detached Home On A Quiet, Family-Friendly neighborhood In The Sought-after Churchill Meadows Community. This Home Has A Lot Of Features Including An Open Concept Layout With Hardwood Floors And Potlights Throughout. This House Offers An Upgraded Elegant Looking Main Door For Stylish Entrance, Newer Garage Door Equipped With Remote For Convenience, Spacious Balcony Direct Access From The Bedroom, Newer Energy-Efficient Heat Pump (Rental fee: $106.77/month), Hot Water Tank Relatively New, Furnace Recently Upgraded (About 3-4 years old).The Primary Bedroom Boosts With His And Hers Closets And Built-in Organizers For Maximizing Space And Minimizing Clutters. A Fully Fenced Backyard With A Large Deck Built in 2021 Perfect For Outdoor Gatherings. Spacious Living And Dining Areas Perfect For Family Gatherings. Great Location As Conveniently Close To All Amenities, Parks, Shopping, Highways, Erin Mills Town Centre. Steps Away From High School And Easy Access To The Park, Just Minutes Away From A Community Centre, Excellent Public Transit Access Like Multiple GO Stations Nearby. Don't miss the opportunity to own this beautiful home in one of Mississauga's most desirable neighborhoods! (id:26049)
2696 Los Palmas Court
Mississauga, Ontario
This beautifully maintained 3-bedroom, 2.5-bathroom semi-detached home is nestled on one of the largest lots in the neighborhood. Located on a serene, family-friendly court, this home offers the perfect blend of space, tranquility and convenience. Stepping inside you are greeted by a warm, inviting layout. The spacious floorplan flows seamlessly throughout, while large windows flood the home with natural light. One of the standout features is the beautiful all-season solarium a fabulous space to invite the outdoors in! Whether you are enjoying your peaceful morning coffee or hosting friends and family for an intimate gathering, this airy sun-drenched space offers year-round comfort and charm. Upstairs, you'll find three generously sized bedrooms, including a spacious primary suite with closet and ensuite with two-person walk-in shower. The main bathrooms are fully renovated and thoughtfully designed. Outside, the expansive backyard, with deck and stone patio, offers endless possibilities for play, gardening, or simply relaxing in your own private oasis. The property has been lovingly cared for and it shows in every detail, from the landscaping to the tasteful upgrades throughout. Dont miss your chance to own this exceptional home in a highly sought-after community! (id:26049)
53 - 35 Applewood Lane
Toronto, Ontario
Introducing 35 Applewood Lane, Unit 53 in the heart of Etobicoke a modern townhome perfectly positioned in an exceptional location with direct access off Hwy 427, ensuring an effortless commute. This expansive 1,590-square-foot townhouse is thoughtfully designed across three levels of amazing living space, featuring a 208-square-foot rooftop terrace ideal for relaxation or entertaining, along with an unfinished basement that could add valuable additional space. The master suite offers a luxurious retreat with two spacious walk-in closets, a well appointed four-piece bathroom, and a private balcony. Additional accommodations include two generously sized bedrooms on the second floor with an accompanying four-piece bathroom, while a three-piece bathroom is conveniently roughed-in in the basement. The property has stainless steel appliances refrigerator, stove, built-in dishwasher, and built-in microwave and an in-unit washer and dryer. For added ease, one dedicated heated underground parking space is provided. Ideally situated, this townhome is in close proximity to reputable schools, the popular Cloverdale and Sherway Gardens malls, and is only minutes from downtown and the airport, making it an excellent choice for both families and professionals. The entire townhouse has been freshly painted and the carpets have been professionally cleaned. Do not miss your opportunity to own in this vibrant community! (id:26049)


