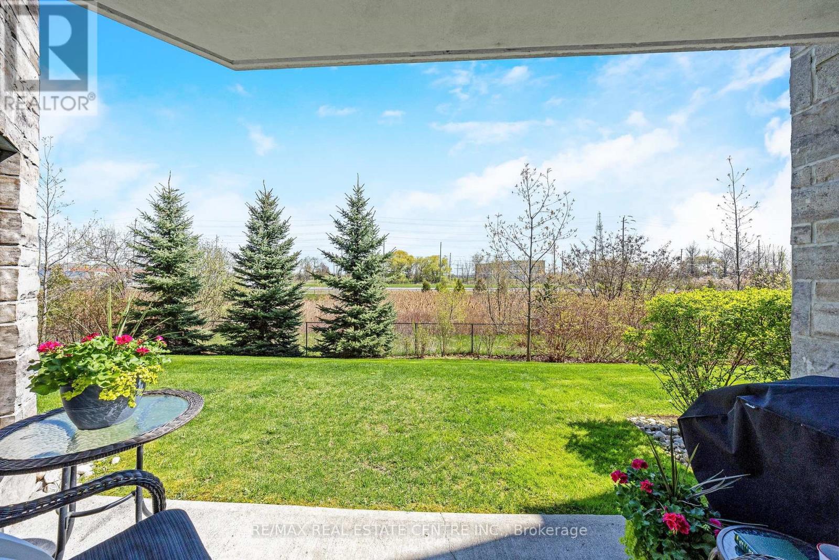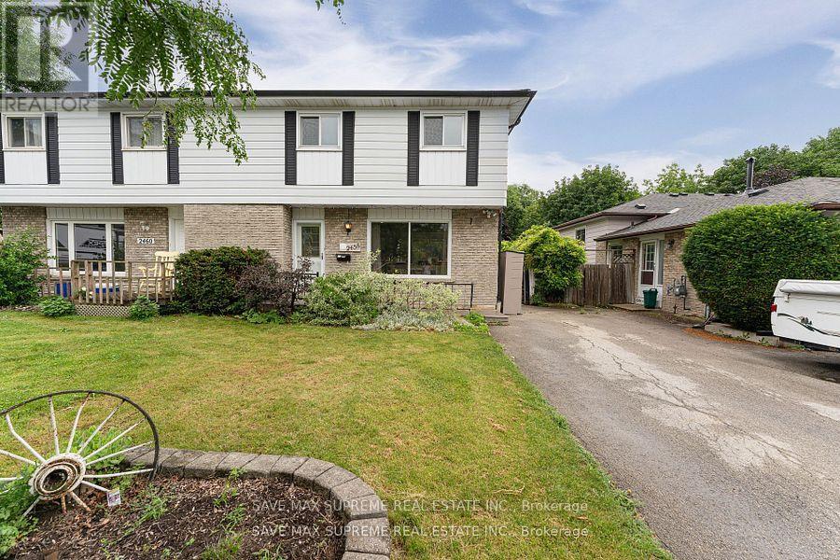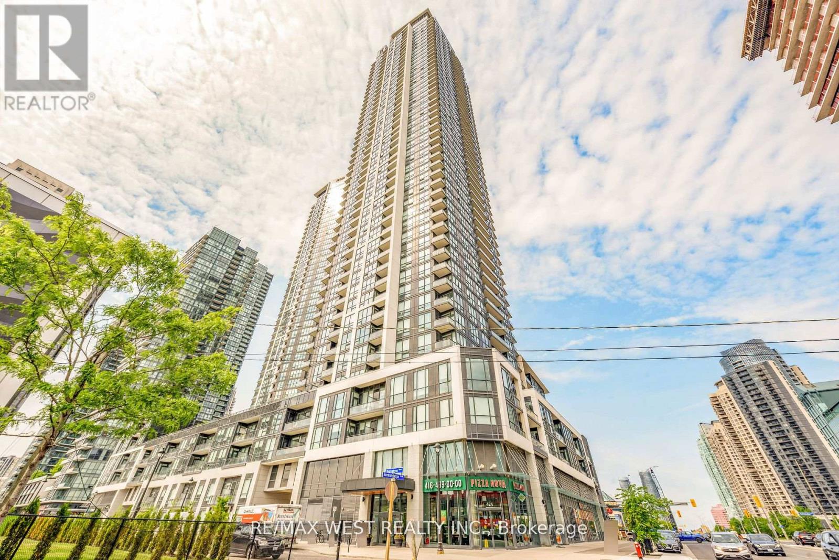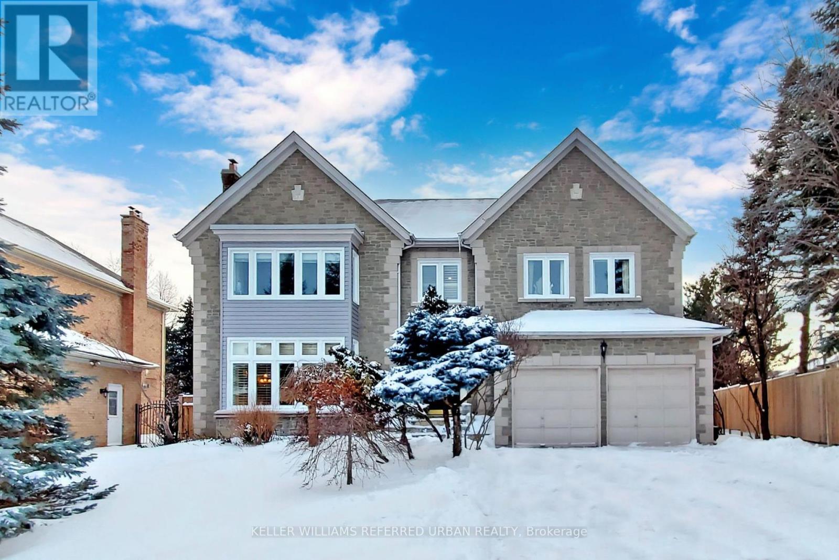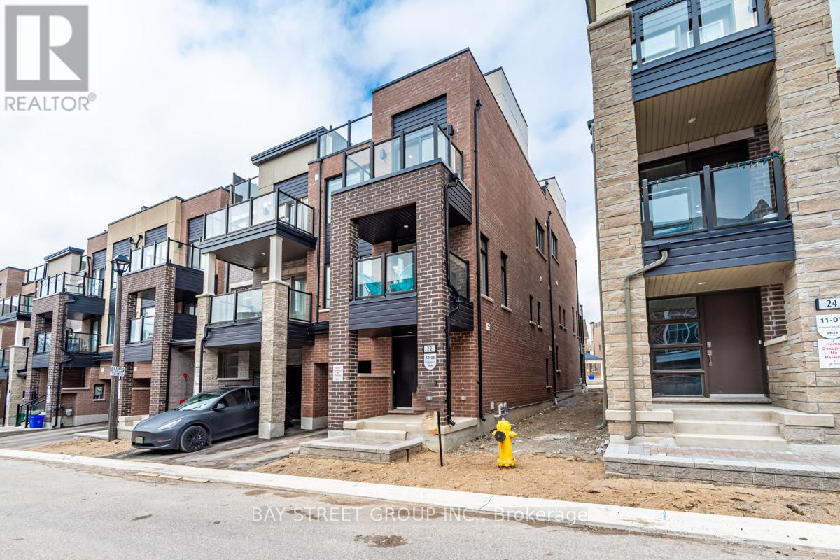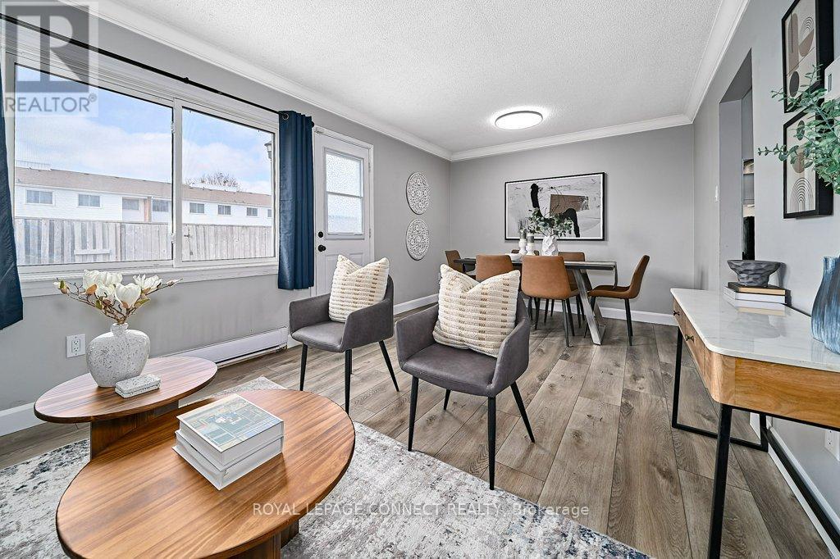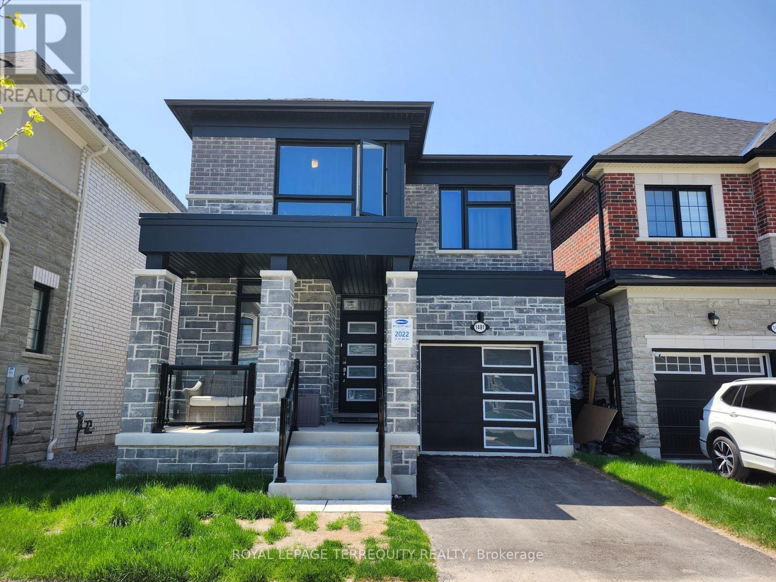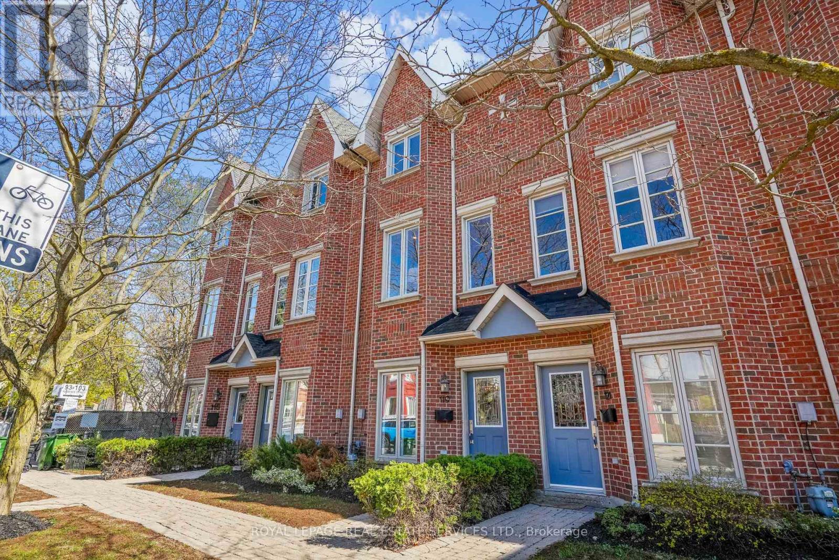909 - 2083 Lake Shore Boulevard W
Toronto, Ontario
Live above it all - stylish 9th floor condo with city views & a glimpse of the lake! This beautifully refreshed 1-bedroom, 1-bathroom condo at The Waterford Towers combines comfort, convenience, and captivating 9th-floor views. Enjoy a partial glimpse of the lake paired with a dynamic city skyline that brings energy and serenity right to your windows. Perched on the 9th floor, this unit features a desirable open-concept layout that flows effortlessly, creating a spacious feel thats rare in city living! Freshly updated with new paint, plush carpeting in primary bedroom & light fixtures, this modern unit is move-in ready and perfect for those who appreciate low-maintenance urban living with a touch of elegance. Features sleek kitchen with granite coutnertops and stainless steel appliances; chic open concept living and dining room with large window & walk-out to balcony; spacious primary bedroom with large closet and walk-out to balcony; 4-pc bath; and your private BBQ gas hookup in balcony! Comes with one parking and one locker! Crafted by Canderel Stoneridge the award winning development at Waterford towers offers hotel-inspired luxurious amenities including gracious lobby, gym, yoga studio, rooftop garden, indoor pool, concierge & alarm system! Walk to waterfront shops and restaurants! Ten minutes from downtown Toronto! Whether you're looking for your first home, a downsizing option, or a smart investment, this condo offers incredible value in a prime location. See 3-D! (id:26049)
109 - 1470 Main Street E
Milton, Ontario
PRIME EAST END LOCATION - FACING GREENSPACE and RAVINE! Welcome All Commuters, First-Time Home Buyers, Investors and Those Wanting to Just Simply Life: Beautiful condo conveniently situated in Milton's east end with easy access to highways, public transit, and schools. This carpet-free ONE BEDROOM + DEN unit boasts 940 SF and features a wonderful OPEN CONCEPT floor plan. The eat-in kitchen features stainless steel appliances, under-cabinet lighting, pantry, upgraded granite counters, tile backsplash and a breakfast bar overlooking the dining and living room. It also features French doors to the GARDEN-VIEW TERRACE, which feels so open and spacious - a rare offering! The primary bedroom is large enough to accommodate a king-size bed, has a walk-in closet, TWO LARGE WINDOWS and blackout drapes (for your Sunday morning sleep-in!). The den has French doors, a deep closet and could easily be used as a SECOND BEDROOM or home office. Laundry is conveniently located in the 5-piece bathroom which offers double sinks, an upgraded granite counter and additional tall cabinet for more storage. This unit features first floor access - convenient for visitors and unloading groceries! Being on the EAST side of town, this complex is in a PRIME LOCATION for commuters as it offers easy access to the 401, 407 and Pearson International Airport, public transit and the Milton GO station. Steps to restaurants, shops, Timmy's, Starbucks, grocery, Milton Centre for the Arts, Leisure Centre and library. The unit comes complete with one OWNED UNDERGROUND PARKING SPACE and a lockable storage locker. The building amenities include a car wash station, club house, gym, party room and ample visitor parking. It's time to finally SIMPLIFY your LIFE! (id:26049)
6632 Harmony Hill
Mississauga, Ontario
Dont Miss Out On Experiencing Modern Living In This Brand New Semi-Detached Home At Harmony Crossing! Nearly 2,000 Sq.Ft. Of Stylish, Open-Concept Space Designed For Comfort And Function. Features Large Windows, A Chef-Inspired Kitchen With Stainless Steel Appliances, Soft-Close Cabinetry, And Quartz Countertops. Offers 4 Spacious Bedrooms, 3 Full Baths + Powder Room, Soaring 12 Ft Ceilings On Main, 10 Ft On Second, And Oak Staircase On Both Levels. Premium Finishes Throughout. Located In A Sought-After Community Close To All Amenities. A Must See! (id:26049)
2458 Martin Court
Burlington, Ontario
Enjoy This Upgraded Semi-Detached Sitting on A Cul-de-sac In a Quiet & Friendly Neighborhood. This Fully Renovated Open Concept Home with 1800+ Sq ft of Living Space Is Move-In Ready and Boasts A Brand New Kitchen with Quartz Countertop & Brand-New Stainless-Steel Appliances, New Engineered Hardwood Flooring Throughout. $45K Spent On Upgrades. A Truly Lifestyle Location with An Oversized Yard Boasting Mature Trees. The Bright, Sun-Lit Living Room Features A Large Bay Window for Loads Of Natural Light with Dining Area Walk-out To Patio. Generous Size Bedrooms with Storage Space. Professionally Finished Basement with Entertainment Area & Upgraded Full Bath. Potential to Covert the Basement Into an In-Law Suite. 3 Car Parking On the Driveway. Driveway can be Easily Extended. Location Minutes to The Lake, Parks and Trails. Close To All Amenities with Quick Highway Access To The 407 And QEW. (id:26049)
4009 - 4011 Brickstone Mews
Mississauga, Ontario
Gorgeous 1 Bedroom Suite Located In The Heart Of Mississauga With Wonderful Se View Of The City. Sun Filled Open Concept Layout That Makes This Condo An Entertainer's Delight. The Modern Kitchen Boasts Stainless Steel Appliances & Granite Countertops. The Kitchen Flows Into The Living Room Which Leads To A Walk Out To The Spacious Balcony. Enjoy A Beautiful Se View Of Downtown Toronto & The Night View Is Spectacular!! The Unit Includes 1 Parking Spot, 1 Locker & Ensuite Laundry. Amenities Include 24-Hr Concierge, Guest Suites, Gym, Pool, Cardio Room. Prime Location Steps Away From Square One, Sheridan College, Library, Restaurants, Transit & More (id:26049)
28 Edmund Crescent
Richmond Hill, Ontario
Absolutely Must See! Welcome to your Dream Home in the Heart of Prestigious Highly Sought After Bayview Hills. This stunning 5253sqft Above Grade Custom-Built Home was Designed with Warmth, Elegance, and Comfort in Mind. Sits on a Premium Lot on the Quietest St. in Bayview Hills w/ a Beautiful Landscape and Curb Appeal. Steps to 16th Ave and Spadina Rd., and in High-ranking Schools(Bayview Hills Secondary IB Program/Bayview Hills Elementary). No details was overlooked by Builder when planning this home. Step Inside and Feel the Charm w/ 9 Feet High ceilings w/ Large Windows that Fills the Rooms w/ Natural Light, Hardwood Floors, Imported Marble Tiles, Crown Molding, and a Huge Master Bdrm w/ and Sitting Area. Open Concept Kitchen, 2 Fireplaces/1 Elecric Fireplace, A Sep Entrance to Huge Fully Finished Basement w/ 1 Bdrm, Custom Made Bar , Mahjong/Cards/Game Room, and a Theatre Room allows Loved Ones to Gather and Share Memories. Additional Upgrades/Extras: Window(2020), Roof(2024) , Wireless Alarm, Front Porch Step(2024), Water Softener/filter Sys, Swimming pool(New Motor/chorine filter), Underground Sprinkle, Interlock stone driveway, Gas Line Available for BBQ. (id:26049)
160 America Avenue
Vaughan, Ontario
A rare opportunity to own a stunning Double Car Garage detached home in one of Vaughan's most desirable neighborhoods. This 4+2 bedroom, 4-bathroom home offers over 3,500 sq. ft. of total living space, with 9-ft ceilings on the main floor, complemented by elegant crown moulding and pot lights throughout. The home is filled with natural light thanks to large windows, creating an inviting and bright atmosphere. The spacious family-sized kitchen features a gas stove, stainless steel appliances, and a breakfast area that opens up to a walkout leading to the backyard. Upstairs, you'll find 4 generously sized bedrooms,2 baths, including a master suite with a private ensuite and a jacuzzi tub. The fully finished basement offers a large living area, 2 extra bedrooms, and a beautifully finished washroom perfect for guests or extended family. Outdoor features include pot lights all around the property, a stamped concrete driveway which leads to the backyard, ideal for Families or investment. Ideally located close to public transportation, shopping centres, schools, Mackenzie Health Hospital, the library, Vaughan Mills, Hwy 400 and other key amenities. (id:26049)
28 Plowman Lane
Richmond Hill, Ontario
Luxury Double Garage Townhouse Backing To Conservation Ravine In Prestigious Richmond Hill. Around 2600 square feet of functional living Space. The High Demand Rouge Woods community comes with Top Ranking School Zone: Bayview Secondary (I.B Program) and Richmond Hill Rose P.S. 9Ft. This home comes with Smooth Ceilings On Main Floor. Open Concept, Oversized Windows Throughout. Upgraded Kitchen Open To Large Dining Room W/ Fireplace And W/O To Deck. 9Ft On Upper Floor, Master W/ Wash, 5Pc Ensuite With Freestanding Tub And Glass Shower. Upper Floor Laundry Room. Lower Level Rec Room W/O To Backyard And Direct Access To Garage. * Conveniently situated near Richmond Green Community Centre, Highway 404, shops, restaurants, and more * Potl Fee: $151.02/monthly *Move in Ready with Full Luxury Living Experience. (id:26049)
22 Herman Gilroy Lane
Markham, Ontario
Stunning Back-to-Back Townhouse in the Prestigious Angus Glen Community This south-facing end unit, spanning 1,746 sqft, benefits from a paid premium location and stands out as one of the best in the complex. Featuring an open-concept layout, 9ft Ceiling on the 2nd Floor, this 3-bedroom home offers upgraded hardwood flooring, smooth ceilings, and pot lighting throughout. The modern kitchen includes quartz countertops, a center island, and upgraded cabinetry. The spacious living area is bathed in natural light from large windows and opens to a generous balcony. The rooftop terrace, complete with a BBQ gas line rough-in, is perfect for outdoor enjoyment. The renovated basement provides additional storage, and 25ft deep garage impresses with epoxy flooring, painted walls and fitted with an Ultra Quiet Smart Garage Door Opener. Additional upgrades include remote electric blinds w/google voice control, staircase railings, bathroom vanities, fresh air exchange system, water tap etc, over $100K in premium enhancements. Conveniently located, close to Pierre Elliott Trudeau H.S., Angus Glen Golf Club, CF Markville Mall, parks, recreation centers, Hwy 7, and Hwy 407. (id:26049)
13 - 1010 Glen Street
Oshawa, Ontario
Step into this beautifully updated 2-storey condo townhouse in a prime Oshawa location just minutes to the 401, GO Station, and walking distance to groceries, convenience stores, and more! The main floor features brand new flooring and a stunning renovated kitchen with stainless steel appliances, under-cabinet lighting, tons of cabinetry, and generous counter space perfect for home cooks and aspiring chefs. Upstairs offers two spacious bedrooms and a full bath, while the finished basement adds valuable bonus space with a rec room, second bathroom, laundry, and extra storage. The lower level is ideal for movie nights, a home office, gym, or even a private guest space. One parking spot included. Whether you're a first-time buyer or investor, this one has it all - style, space, and location! Book your appointment today (id:26049)
1481 Mockingbird Square
Pickering, Ontario
"POWER OF SALE" (mortgage default) sold as is - where is. Amazing Investor opportunity to get under a one-year-old Modern Mattamy built Four Bedrooms + Den Home, Located In a Serene Pickering Neighborhood. The Home Boasts High-End Features, Including Modern Hardwood Flooring, Open Concept Eat-In Kitchen with a Granite Countertop and Large Centre Island, including an open-concept layout perfect for entertaining, Second Floor Laundry, Upgraded Stained Oak Stairs. 9-foot ceilings on the main floor, and Access To the Garage From Inside the home. Close to all Amenities, Schools, Go Station, Groceries, Hwy 401,407, Park, Hospital, Shopping, Banks etc. Inclusions: Newer Appliances S/S Fridge, S/S Stove, B/I Dishwasher, Washer & Dryer, Central Air Conditioner, Smart Thermostat, Electric Fireplace. Seller does not warranty any Central Air Conditioner, Smart Thermostat, Electric Fireplace. Seller does not warranty any (id:26049)
119 Florence Street
Toronto, Ontario
Welcome to 119 Florence Street A Rare Freehold Opportunity in the Heart of Queen West! This stylish 3-storey townhome offers nearly ***1,600 ***square feet of well-designed living space with 3 bedrooms, 3 bathrooms, and a functional layout ideal for professionals or families. Enjoy oversized principal rooms, a bright eat-in kitchen with a walkout to a private patio, and a versatile lower-level family room or studio. Thoughtfully maintained with ample storage throughout and a rare private 1-car garage. Located in one of Toronto's most vibrant neighbourhoods, with incredible walkability to Queen Street shops, cafés, restaurants, public transit, parks, recreation centres, and top-rated schools. A true turnkey home offering comfort, convenience, and unmatched urban lifestyle. (id:26049)


