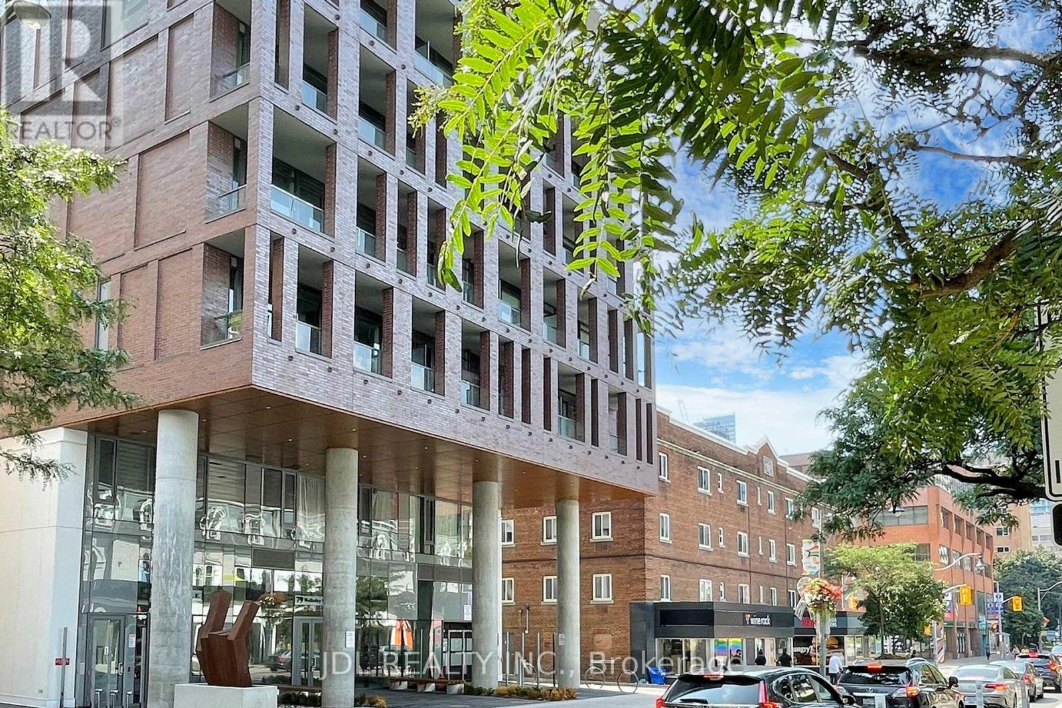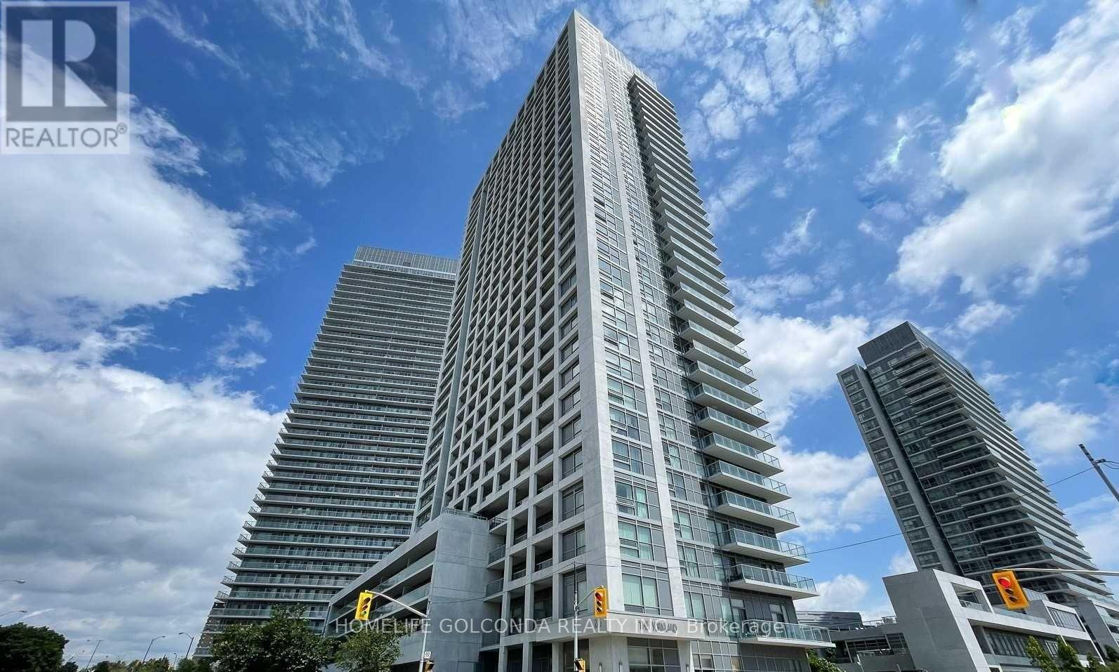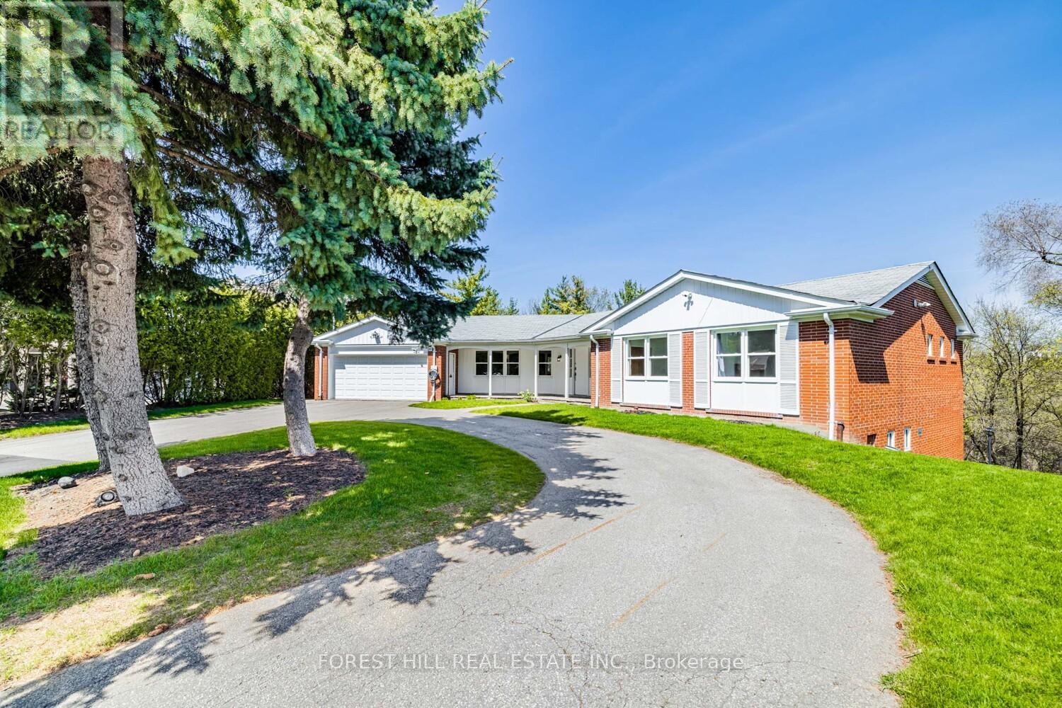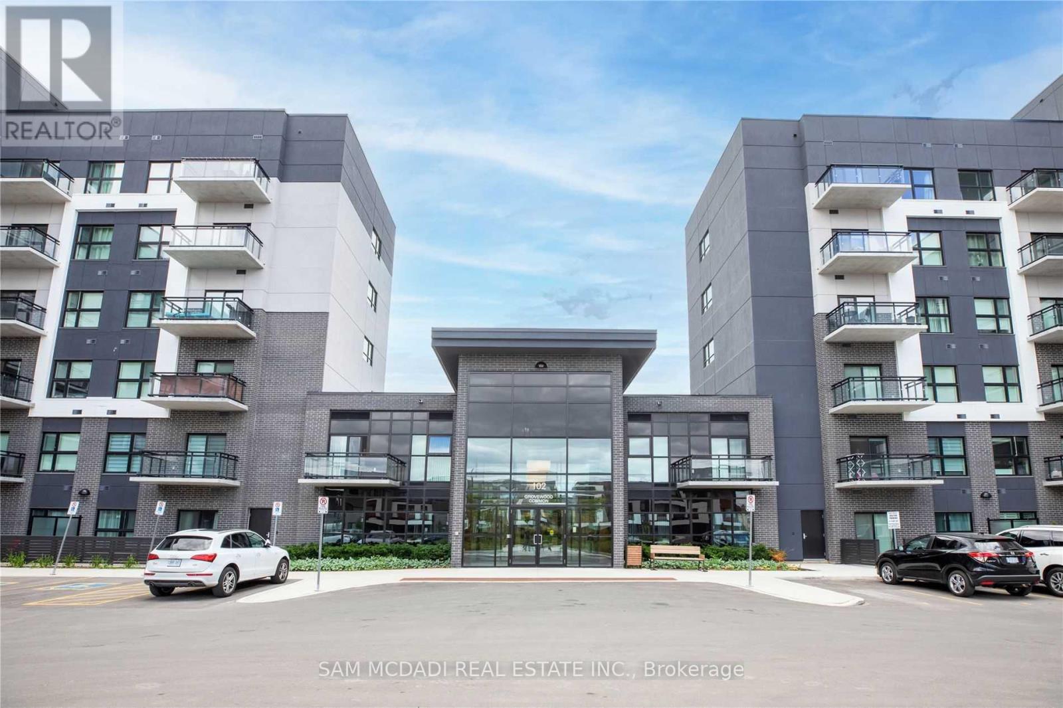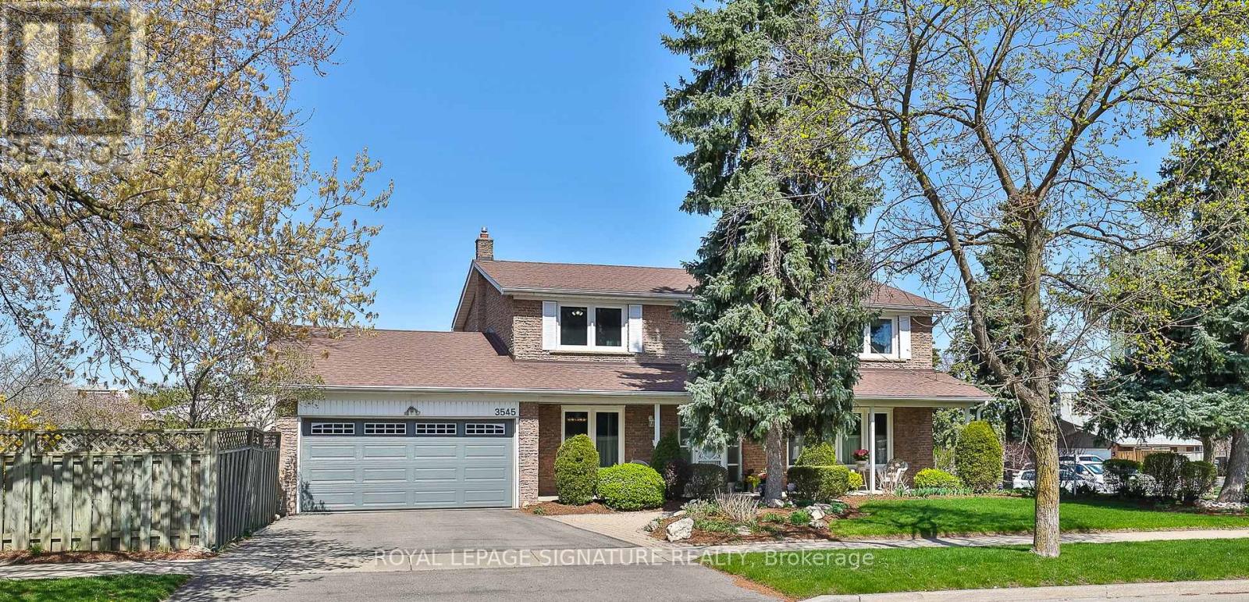1911 - 460 Adelaide Street E
Toronto, Ontario
This Chic And Modern Sun Filled 1 Bdrm + Media Room Den With 9Ft Ceilings! Well Laid Out Spacious Condo In Moss Park! Bright North And East View Unit With Large Balcony! Get Ready To Fall In Love With This Open Concept Unit With Floor-To-Ceiling Windows. Kitchen With Stainless Steel Appliances And Flat Cooktop! 24/7 Concierge! Locker! Great Amenities Include A Theatre Room! Party Room! Outdoor Terrace! Skydeck With Great Views! Walk Score 97%, Transit At Door. Close to Restaurants, Shopping and St. Lawrence Market! (id:26049)
403 - 81 Wellesley Street E
Toronto, Ontario
New condo in high demand Church & Wellesley Village. Best walk score, steps to the subway. In the middle of U of T and TMU. Built-in appliances and gas top. 9" ceiling and great south and west view. Next to Wellesley Subway, Close to U of T, TMU (Ryerson), Dundas Square, Eaton Centre, Hospital, Shops, Restaurants, Bars, and much more (id:26049)
2903 - 275 Yorkland Road
Toronto, Ontario
Welcome To 275 Yorkland Rd, Luxury Monarch Condo With Unobstructed Views. 1 Parking & 1 Locker! Low Condo Fee, Close To Fairview Mall & Don Mills Subway Station. 24 Hrs Concierge, Fitness Center, Movie Theatre, Indoor Swimming Pool, Guest Suites, Game & Party Room. Easy Access To Hwy404 and HWY 401 (id:26049)
10 Courtwood Place
Toronto, Ontario
*** Simply Gorgeous *** ONE OF A KIND LAND( 1,235 Ac) *** R-A-V-I-N-E Land ----- UNIQUE RAVINE Land*** SPECTACULAR VIEW *** UNIQUE (Creek & Deep Land ---- 1.235 Acre Land ---- 53,797.97 sq.ft as per survey and mpac ------- Total Living Space of 4,692 SF(Main Floor + A Full Walk-Out Lower Level As Per Mpac) on Quiet Court and Nestled In The Heart Of Prestigious Bayview Village. This Enchanting Oasis Sits On One Of Largest Ravine Lots In Bayview Village Neighbourhood, Spanning Almost 1.235 Acre Backing Onto A Private ---- Cottage like Conservatory Area. The Property Offers Plenty Of Space for Outdoor Enjoyment & Future Expansion Or L-U-X-U-R-I-O-U-S Custom-Built Home, Endless Opportunities. The Residence Features Spacious Principal Rooms ---- Step inside & Prepare to be Entranced by "STUNNING" RAVINE VIEW in Foyer and "PRIVATE--RAVINE VIEW" from Most of Rooms ---- Oversized Balcony Overlooking Ravine Views. The Property provides Numerous Recent Upgrades, Including Updated Kitchen(2024-- New Cabinet,New Appliance,New Countertop,New Backsplash) and Refinished-Washrooms. The Lower Level Offers Featuring an Open Concept Rec Room For a Fully On-Grade Walk-Out Basement with Gorgeous "R-A-V-I-N-E" VIEWS. This Property Provides a Massive/Ample Living Space For Your Family Living. This Incredible Property Presents Endless Possibilities Move Right In, Renovate To Your Living, Build Your Dream Home In the future ***Desirable---Top Ranking School:Earl Haig SS ***Don't Miss Out On This Opportunity*** (id:26049)
319 - 102 Grovewood Common Crescent
Oakville, Ontario
Stunning Newer Condo In Fantastic Location Of North Oakville, Open Concept Layout, Wood Flooring Throughout, Modern Kitchen, Quartz Countertops With Subway Backsplash, Breakfast Bar, Walkout To Open Balcony, Spacious Bedroom With Large Double Mirrored Closet Doors, Approximately $10K In Builders Upgrades, The Preserve Community Is Conveniently Located Close To Shopping, Schools, All Major Highways, Move In Condition. (id:26049)
19 Horseshoe Court
Brampton, Ontario
This detached home features 3 bedrooms and 2 bathrooms, situated on a peaceful court. Highlights include an oak kitchen, an open-concept living and dining area with a walkout, features are vinyl windows, laminate flooring, , and a basement recreation room with a 3-piece bathroom. The property also boasts a fenced yard with a covered deck. Note: Buyers or their agents are responsible for conducting their own due diligence. properties sold strictly on an "AS IS, WHERE IS" basis. Due to the presence of mold inside the house, interior showings will not be permitted. Please refer to the attached photos for more details. This home is a renovators and contractors special perfect for those looking to bring their vision to life! (id:26049)
16 Sharon Court
Brampton, Ontario
This charming and well-maintained 4-bedroom semi-detached home, located on a peaceful, family-friendly court, offers a warm and welcoming atmosphere perfect for creating lasting memories. The home blends comfort with incredible investment potential, making it an ideal choice for families of all sizes. Registered as a legal 2-unit dwelling, this home provides an excellent opportunity for multi-generational living or additional rental income, while still maintaining a strong sense of togetherness. A separate side entrance leads to a private in-law suite with above-grade windows and shared laundry facilities, allowing for privacy and independence while staying connected to the family. The main floor is designed with family in mind, featuring a bright, eat-in kitchen with a walkout to a spacious, pie-shaped backyard perfect for kids to play, family gatherings, or simply relaxing together outdoors. The large, sun-filled living room is the perfect space for family movie nights or cozy afternoons. Upstairs, you'll find four generously sized bedrooms, offering plenty of room for the whole family to grow and thrive. The pie-shaped lot offers ample storage, and the side-by-side parking ensures that there's plenty of room for everyone's vehicles. This home is perfect for families seeking both space and functionality, with a layout that ensures everyone feels at home. Its more than just a house; its a place where memories are made. (id:26049)
1608 - 2200 Lake Shore Boulevard W
Toronto, Ontario
Enjoy A Clear Peaceful Morning Sunrise Plus a Glimpse of Lake Ontario from this Sun Filled Spacious 16th Floor, South East Facing 1 Bedroom + Den Unit! Yes, It's Has A Walk-in Closet and Includes 1 Parking and 1 Locker Space Too! This Unit Has 9 Feet Ceilings, Plus Granite Countertops In the Kitchen. The Den Makes An Excellent Office Space To Work From Home. This Safe Neighborhood Is One of the Most Sought After in Etobicoke, and Just Minutes Walk or Bike to The Waterfront! This Building Has 24 Hour Security/Concierge and a Long Row of Premium Amenities That Include: Gym, Indoor Pool, Games Room, Party Room, Squash Court, Conference Room, Theater Room, Kids Playroom, Library and a Terrace with BBQs. You Can Even Access the Metro Grocery Store & Shoppers Drug Mart From P1 Level, Without Going Outside Of The Building. Steps To TTC, Humber Bay Park and Waterfront Trails. Easy Drive To Highway, GO station, Costco, IKEA, CNE, Ontario Place, Downtown Financial District. It's Worth It To Take A Look! (id:26049)
845 Winterton Way
Mississauga, Ontario
Gorgeous detached home in sought-after East Credit, central of Mississauga. This updated 4-bedroom, 4 bathroom home offers the perfect blend of space, style and functionality. With solid brick exterior and the brand new door, this home welcomes you into a bright and inviting main floor. It features an open-concept living and dinning area with large windows. The modern kitchen is a chef's delight, boasting new cabinets, large island and new appliances. Adjacent to the kitchen, the family room (currently used as dinning room by the owner) with fireplace, creating a warm and elegant space for entertaining. The breakfast area walks out to a private backyard with new bricks, offering great outdoor retreat. Upstairs, you will find four generously sized bedrooms, all with beautiful hardwood flooring. The primary bedroom completed with a spacious walk-in closet and a private new ensuite bath. The 2nd bedroom with huge closet and bright windows also has its own ensuite bath. The 3rd and 4th bedrooms share an updated 3 pc bath. The finished basement has it separate entrance with newly repainted interior basement stairs. The lower level has spacious entertaining zone and a laundry. With a double-car garage and an extra wide driveway, this home provides ample parking. New pot lights and pendant lights. Located in a prime Mississauga neighborhood, close to parks, top schools, shopping centers and amenities. This is the perfect place to call home. Don't miss this incredible opportunity! (id:26049)
1640 Beard Drive
Milton, Ontario
END UNIT!!! Popular and desirable Mattamy "Croftside" model with a well-thought-out, spacious floor plan. Ideal home for a young family, featuring a generous separate dining room and roomy living room. Walk-out to a fully fenced, mature yard. Super family-friendly area with easy access to shopping and highways. Carpet-free main floor. The second level offers a primary bedroom with an ample walk-in closet and 3-piece ensuite. The finished lower level is a perfect bonus spacegreat for a media room, play area, or home office. This home has been lovingly maintained. Recent upgrades include: roof (2019), new windows (except basement, 2025), furnace/AC (2022), new dishwasher, stove, and fridge (2023), washer/dryer (2023), freshly painted throughout, refinished kitchen (2025), new front door, and freshly painted exterior. (id:26049)
132 Skegby Road
Brampton, Ontario
Wow, What A Gem! This Beautifully Upgraded 4+1 Bedroom Semi-Detached Home Is A True Standout, Offering Comfort, Space, And An Unbeatable Location In A Family-Friendly Neighborhood. Featuring Brand New Pot Lights Inside And Out, A Striking New House Number Sign, And A Bright, Open-Concept Layout, The Home Is Move-In Ready And Filled With Thoughtful Upgrades. The Main Floor Includes A Spacious Living And Dining Area, And A Modern Kitchen With Stainless Steel Appliances, A Stylish Backsplash, And Walkout To The Side Yard Ideal For Everyday Living And Entertaining. Upstairs, You'll Find Four Generously Sized Bedrooms, Including A Primary With His And Her Closets. The Professionally Finished Basement Adds Versatility, Complete With A Cozy Fireplace, Full Bathroom, And Additional Bedroom Perfect For Guests Or Multi-Generational Living. Step Outside To A Fully Fenced Backyard Featuring A Large Sun Deck With A Charming Pergola, Offering A Perfect Space For Outdoor Dining, Relaxing, Or Entertaining. Located Just A Short 3-Minute Walk To Transit, Less Than 3 Km To Hwy 410 & GO Station, And Close To Excellent Schools (5 Public, 4 Catholic, And 2 Private Nearby), This Home Also Benefits From Proximity To Parks, Trails, And Sports Facilities All Within Walking Distance. A Perfect Blend Of Style, Convenience, And Community This Is A Must-See (id:26049)
3545 Twinmaple Drive
Mississauga, Ontario
APPLEWOOD HILLS. Incredible Home & Location. Unique Centre Hall Plan, 2850 Sq. Ft. Finished. Two Storey Style. 63 x 127 Pool Sized Lot. 4 + 1 Bedrooms, 4 Baths, Central Vacuum, Updated Kitchen & Baths, Hardwood Throughout, Eat-in Kitchen With Sliding Doors to Deck(Gazebo)and Garden, Built-in Gas Bar-B-Q, Inside Kitchen Access door to Garage , Family Room with F/p, Separate Living/Dining Rooms UPDATES: Heat Pump Heating & Air Conditioning (2024), Roof (2024), Windows (2023), Power Garage Door (2024), R60 Insulation (2023), 40 Gallon Hot Water Tank (Owned-2023)Walk To Schools, Shopping & Applewood Hills Park. Min. to QEW,427, Gardiner, GO Train, Pearson Airport & CostcoBuilding Inspection (April 2025)Potential In Law Suite/Income Suite (See Attached Drawing) With Separate Entrance. Expansion Potential: 2 Bedrooms, Living Room, Mini Kitchen, 3 Piece Bath (id:26049)


