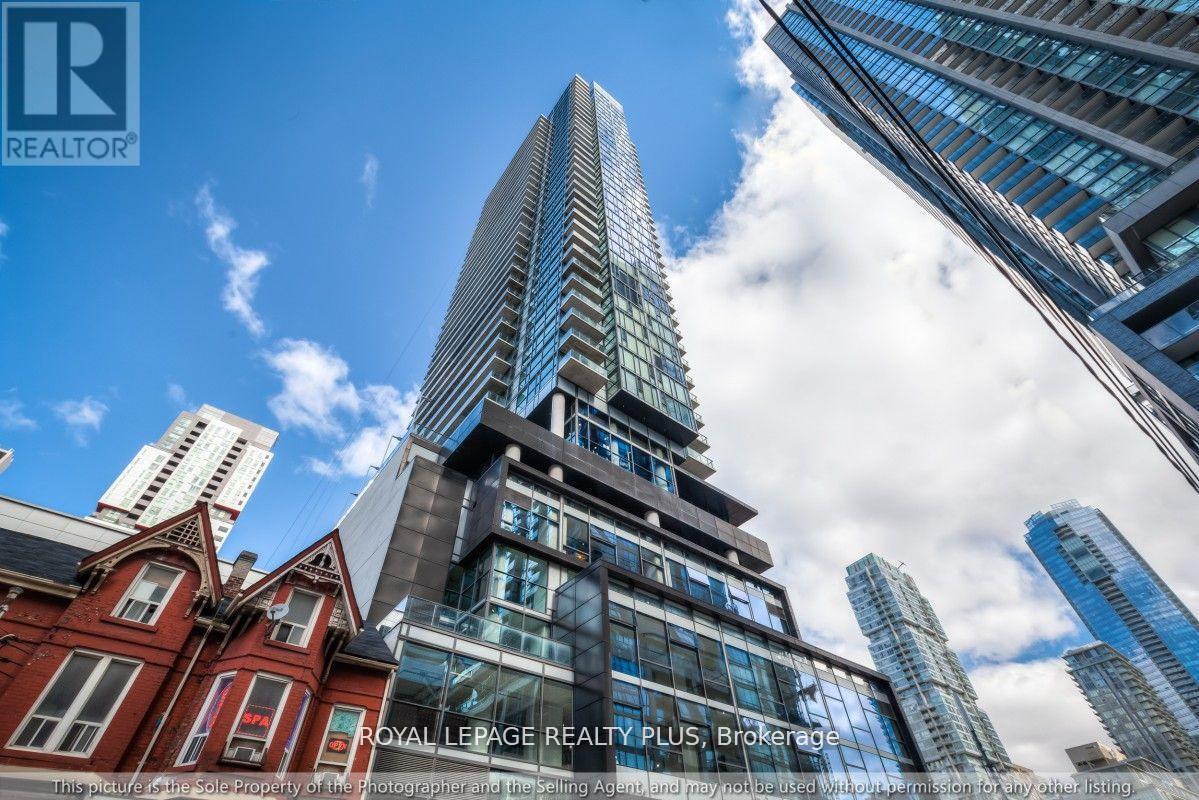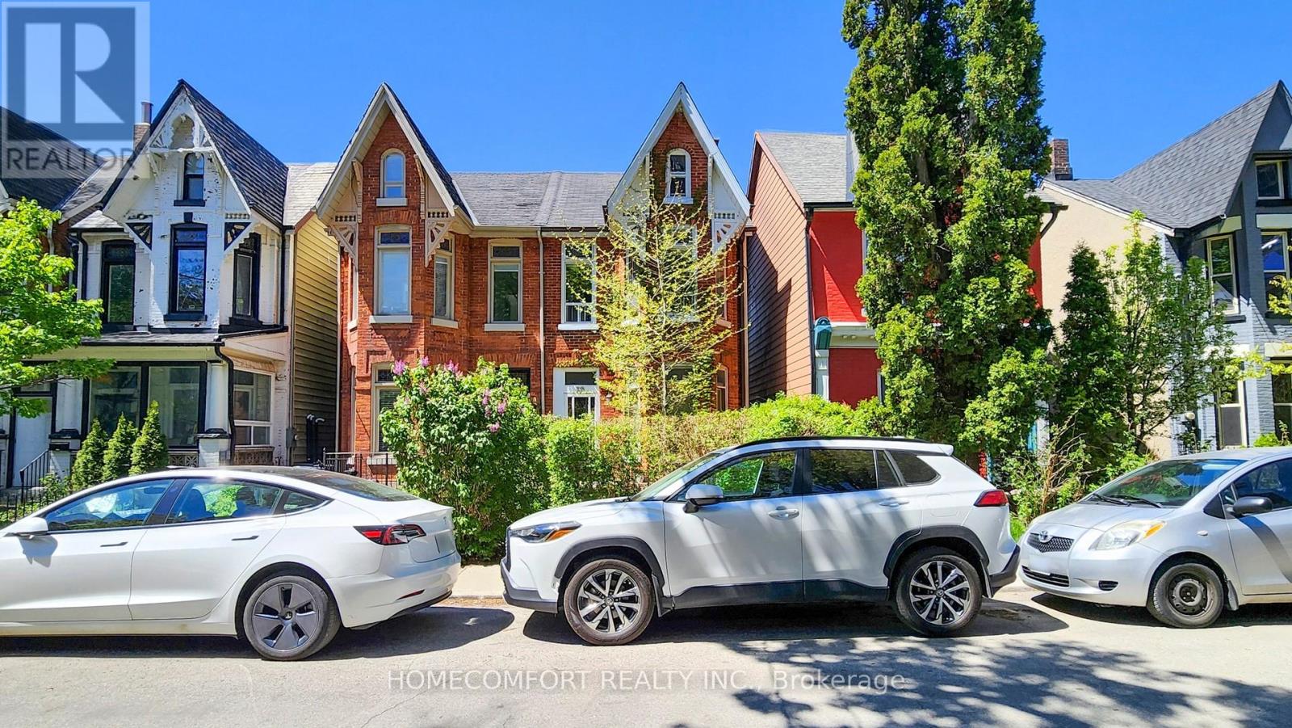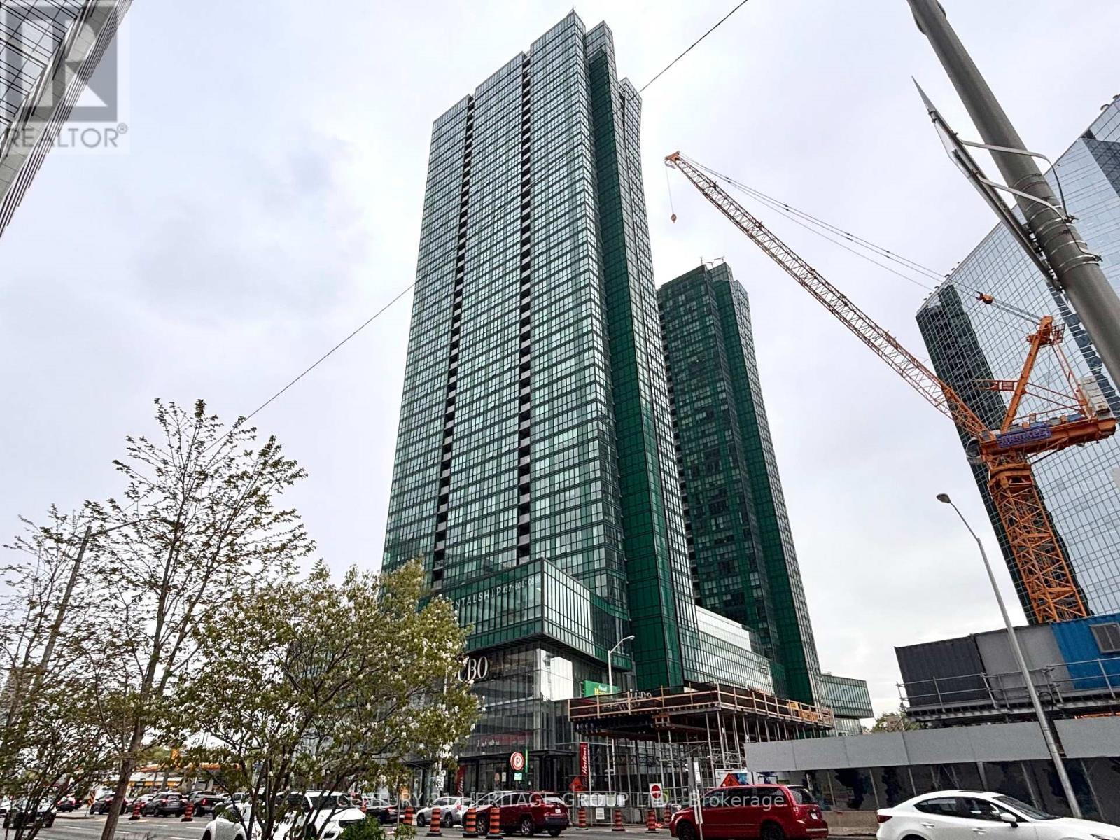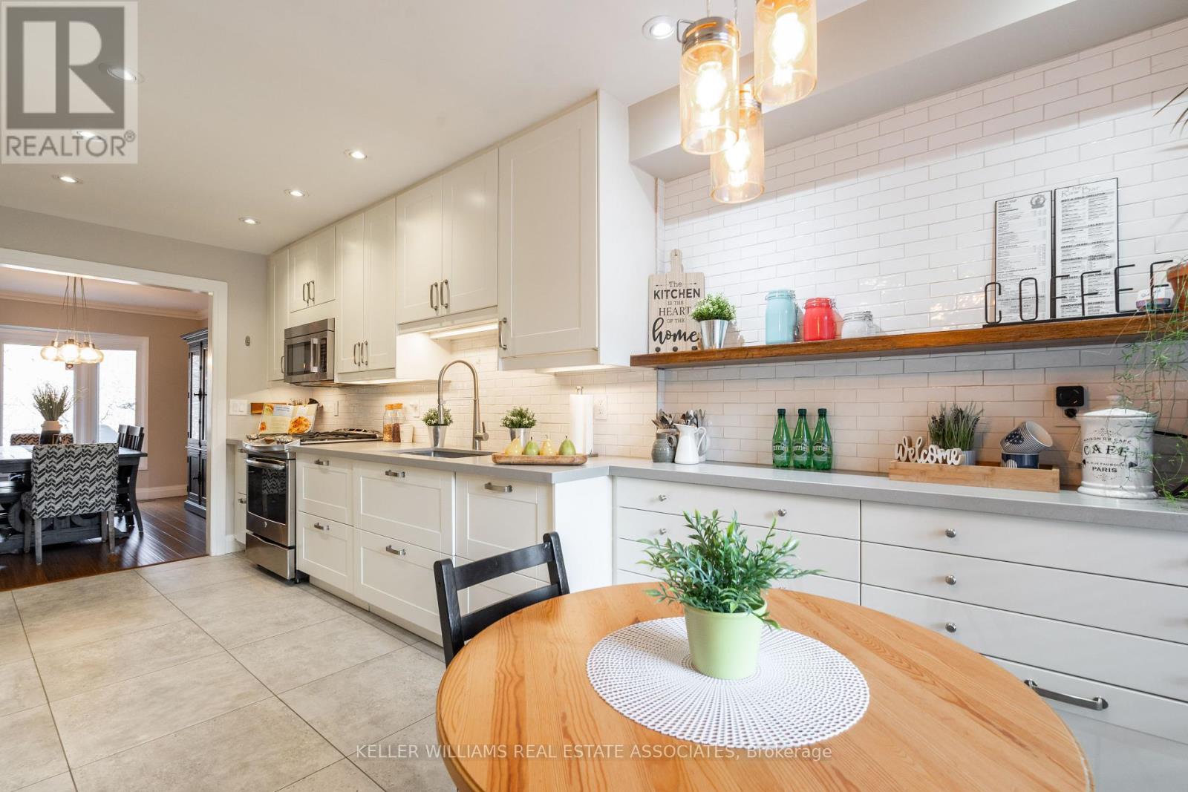44 St Augustine Drive
Whitby, Ontario
Experience the epitome of luxury in this brand-new DeNoble home. Thoughtfully designed with impeccable quality, it boasts a bright, open layout with 9-ft smooth ceilings. The stunning kitchen features a center island, quartz counters, pot drawers, and a spacious pantry. Retreat to the primary suite with its spa-like 5-piece ensuite, including a glass shower, freestanding tub, and double sinks. Enjoy the convenience of a second-floor laundry room and a high-ceiling basement with large windows and 200-amp service. Sophistication meets comfort in every detail. **EXTRAS** Garage Drywalled. Walk To Great Schools, Parks & Community Amenities! Easy Access To Public Transit, 407/412/401! ** This is a linked property.** (id:26049)
1110 - 10 Bloorview Place
Toronto, Ontario
Primary North York Location, Near Subway TTC and Fairview Mall, Bayview village, One bedroom plus Den, Den can be second Bedroom, Unobstruction West View, One parking and One Locker include, 24 Hour Concierge, Salt Water Swimming Pool, Sauna , Exercise Room, Gym , Party Room, Virtual Golf, Libary. **EXTRAS** All Exiting: fridge, stove, washer, dryer, All window coverings, All Elf's. (id:26049)
2005 - 290 Adelaide Street W
Toronto, Ontario
A professional designer has meticulously designed and furnished this unit, offering exceptional flow and unparalleled views from every room. Residents can enjoy an unobstructed city vista from this spacious two-bedroom + den. The bright and vibrant feeling you get once you walkthrough the unit is sensational. The balcony is an outlet and a great place to have morning coffee. There is Lots of space, quiet time, and a place to excel in everything you do. This building offers excellent facilities and has been one of the most favourite and successful projects in downtown. (id:26049)
230 Robert Street
Toronto, Ontario
Traditional Victorian Semi in the heart of Harbord Village. 2 1/2 Storey, Set on a laneway-accessible lot. Two parking spaces available on the backyard access from laneway. This property presents a prime opportunity for investors, end-users, renovators, and developers alike. Currently divided into two self-contained units, the upper unit boasts 3 spacious bedrooms and 1 washroom, Fabulous 3rd Floor Loft. While the Main floor unit features a charming 1-bedroom, 1-Living room,1-washroom layout with a private entrance. 2 separate Kitchens. Both units are occupied by fantastic tenants who take great care of the property. adding to its appeal. Both tenants are willing to stay. Soaring Ceilings, Stained Glass Windows, Hardwood Flrs Throughout. Basement separate entrance with 2 sump pumps installed. Located just steps from Harbord & Spadina, this prime location offers seamless access to U of T, Kensington Market, hospitals, transit, park and more... (id:26049)
2406 - 9 Bogert Avenue
Toronto, Ontario
Bright and beautiful condominium in the luxurious Emerald Park Residences located at Yonge & Sheppard! It features floor to ceiling Windows and open plan design with a modern kitchen with stainless steel appliances. Direct and easy access to subway & TTC station, Food Basics, Tim Hortons, LCBO, and restaurants all right below! Minutes away from Hwy 401, City Centre, Library, Shopping. Amenities include a gym, party room, indoor pool and 24 Hr Concierge. (id:26049)
60 Bowan Court
Toronto, Ontario
Welcome to 60 Bowan Court, an exquisite custom-built residence in the prestigious Bowan Estates. Located on a quiet, child-friendly cul-de-sac, this grand estate offers a rare blend of timeless elegance, modern comfort, and exceptional upkeep, truly a turnkey opportunity for discerning buyers. From the moment you arrive, the homes impeccable curb appeal and professionally landscaped grounds set the tone for the level of care throughout. The in-ground pool, complete with a brand new liner, anchors the serene backyard oasis, perfect for entertaining or quiet relaxation. Inside, a spacious granite foyer leads to expansive principal rooms. Immaculate hardwood floors, refined finishes, and thoughtful design reflect the homes meticulous maintenance and craftsmanship. At the heart of the home lies a stunning open-concept kitchen and family room, featuring large windows that overlook the private backyard and pool. This light-filled space is ideal for both everyday living and entertaining, seamlessly blending function with comfort. The upper level offers five generously sized bedrooms, each with its own ensuite washroom, ensuring ultimate privacy and luxury for every member of the household. The full basement further expands the living space with a separate entrance, a second kitchen, and an additional bedroom perfect for in-laws, guests, or potential rental income. Perfectly positioned near scenic ravine trails, Bayview Golf & Country Club, and top-rated schools including Zion Heights Middle School (Fraser Institute rating 8.8/10), Lester B. Pearson Elementary, and Earl Haig Secondary School renowned for its Arts and Academic Program the home also provides easy access to parks, shopping, major highways, and public transit. Extremely well-maintained and beautifully designed, 60 Bowan Court is a rare opportunity to own a sophisticated and spacious residence in one of North Yorks most coveted neighbourhoods. (id:26049)
2211 - 25 The Esplanade
Toronto, Ontario
Have a pied-à-terre in Downtown Toronto. Convenient access to the famous Union Station and major transportation including all highways. Breathtaking northern views of the city skyline. Welcome to prestigious 25 The Esplanade unique Flatiron building. Stunning 1-bedroom, 1-bathroom suite. Equipped with a full gym on the top floor (33rd) with all around views of downtown Toronto. Luxurious party room, Lounge, Sauna, Jacuzzi Pool, with access to wrap around terraces large enough to entertain all your guests. Nestled within the heart of Toronto's vibrant St. Lawrence Market neighborhood.This building offers urban decadence with steps to Union Station, The Pearson Up Express, Go Train, Island Airport, St Lawrence Market, shops, the Financial District, NHL, NBA & MLB games are all a short walk. and Toronto's iconic waterfront, and the city's best restaurants. Residents of 25 The Esplanade enjoy access to a comprehensive suite of amenities, including a state-of-the-art fitness center, indoor pool, sauna, and 24-hour concierge service, ensuring utmost comfort and security. Don't miss this opportunity to own part of this iconic building. (id:26049)
410 - 278 Bloor Street E
Toronto, Ontario
Condos like this are a rare find -especially at this price point! Offering over 2,000 square feet of refined living, this sophisticated 3-bedroom suite combines exceptional scale, classic proportions, and enduring quality in one of Torontos most desirable addresses. A formal gallery-style foyer sets an elegant tone, opening to a grand living room bathed in natural light from expansive east- and south-facing windows. The adjoining sunroom walks out to a lovely balcony with serene treetop views an unexpected sanctuary in the heart of the city.Thoughtfully tucked away from the principal rooms, the kitchen features a cheerful breakfast area overlooking the ravine, while the separate dining room is ideal for hosting a crowd with style and ease. The private primary suite offers a spacious walk-in closet, a well-appointed ensuite, and a second room that adapts beautifully as an office or additional bedroom. A third bedroom, tucked into its own wing with leafy north views and adjacent bath, offers ideal accommodation for guests or live-in support.Additional highlights include rare two-car parking and an oversized storage room seldom found in condominium living. Set in the coveted North Tower quietly positioned away from Bloor Street this distinguished building is known for its strong sense of community, low turnover, and soon-to-be refreshed common areas. Residents enjoy access to a full suite of amenities: a gym, sauna, hot tub, party room, library, and a ravine-like indoor pool with a terrace nestled among mature trees. Pet lovers will also appreciate the buildings accommodating policy, allowing up to two pets per suite with no weight restrictions. All just a short stroll to Yorkville, Yonge & Bloor, the University of Toronto, and some of the city's best green spaces. (id:26049)
19 - 3265 South Millway
Mississauga, Ontario
Muskoka in The City!!! Stunning 3-Bedroom, 3-Bathroom Townhome Backing Onto Ravine! Thoughtfully designed with an upper level split floor plan for added privacy, this home is both stylish and functional. The primary bedroom on the upper level features multiple closets, a spa inspired ensuite, and a private terrace a perfect retreat. The second floor also includes a spacious bedroom, main bath, and convenient laundry, making everyday living effortless. The main floor bedroom can double as a home office, adding versatility. The chefs eat-in kitchen boasts stainless steel appliances, ample storage, and a stylish design. The living and dining areas feature pot lights, laminate flooring, and a cozy gas fireplace, with a walkout to a beautiful green space/ravine. The finished basement offers additional living space, a large storage room, and a second gas fireplace for added warmth and comfort.CONDO FEES include LANDSCAPING, WATER, BELL FIBE TV, and UNLIMITED INTERNET. A rare opportunity in a serene setting don't miss out! (id:26049)
527 - 3900 Confederation Parkway
Mississauga, Ontario
Wow! Rare 14-Foot Sky High Ceilings In This 1+1 Bedroom Unit W/ Parking & Locker At MCITY Condos In The Heart Of Downtown Mississauga! Enjoy A Newer Condo Featuring An Open Concept Layout With South-Facing CN Tower & Lake Ontario Views From The Large Balcony. Spacious Den Perfect For A Guest Suite, Home Office Or Additional Living Space. Modern Finishes With Quartz Countertops, Stainless Steel Stove, Microwave, Paneled Fridge And Dishwasher. State Of The Art Building With Endless Amenities Including 24 Hr Concierge, Private Dining Room With Kitchen, Event Space, Game Room With Kids Play Zone, Rooftop Terrace And Much More! (id:26049)
933 Asleton Boulevard
Milton, Ontario
Welcome to Milton, one of the GTAs newest and fastest-growing neighborhoods. This beautiful Mattamy-built Victorian-style single-family home is ideally located within walking distance to schools, parks, sports centers, transit, and all essential amenities. The home boasts three bright and spacious bedrooms, each with large windows that fill the rooms with natural light, making it the perfect place to raise a family. The upgraded eat-in kitchen features stainless steel appliances, backsplash tiles, a pantry, and granite countertops. The open-concept living and dining areas provide a great flow for both everyday living and entertaining. Step outside to a fully fenced backyard, offering privacy and plenty of space for outdoor enjoyment. **EXTRAS** All Appliances: Fridge, Stove, Microwave, Dish Washer, Washer And Dryer, All Electrical Light & Fixtures Including, 2 Garage Door Opener, Furnace, Central Air Conditioner, Central Vacuum System, Bbq Gas Pipe. Must Book a Showing Today! (id:26049)
897 Johnathan Drive
Mississauga, Ontario
Charming 3-Bedroom Home in a Prime Family-Friendly Location. Welcome to this beautifully maintained 3-bedroom home located on a highly desirable street in one of Mississauga's most sought-after family neighbourhoods. Situated directly across from Westacres Park and the highly regarded Westacres Elementary School, this home offers the perfect blend of convenience, comfort, and community. Step inside to discover a bright and spacious layout, ideal for growing families or those looking to settle into a welcoming neighbourhood. The main living area features an abundance of natural light, while the kitchen offers ample cabinet space and a seamless flow to the dining area perfect for everyday living or entertaining guests. Upstairs, you'll find three generous bedrooms, each with plenty of closet space and room to relax. The private backyard is ideal for summer barbecues, gardening, or simply enjoying the outdoors with loved ones. With parks, schools, and local amenities just steps away, this home combines location and lifestyle in one unbeatable package. Don't miss your chance to own a home in this rarely available and truly special community. (id:26049)












