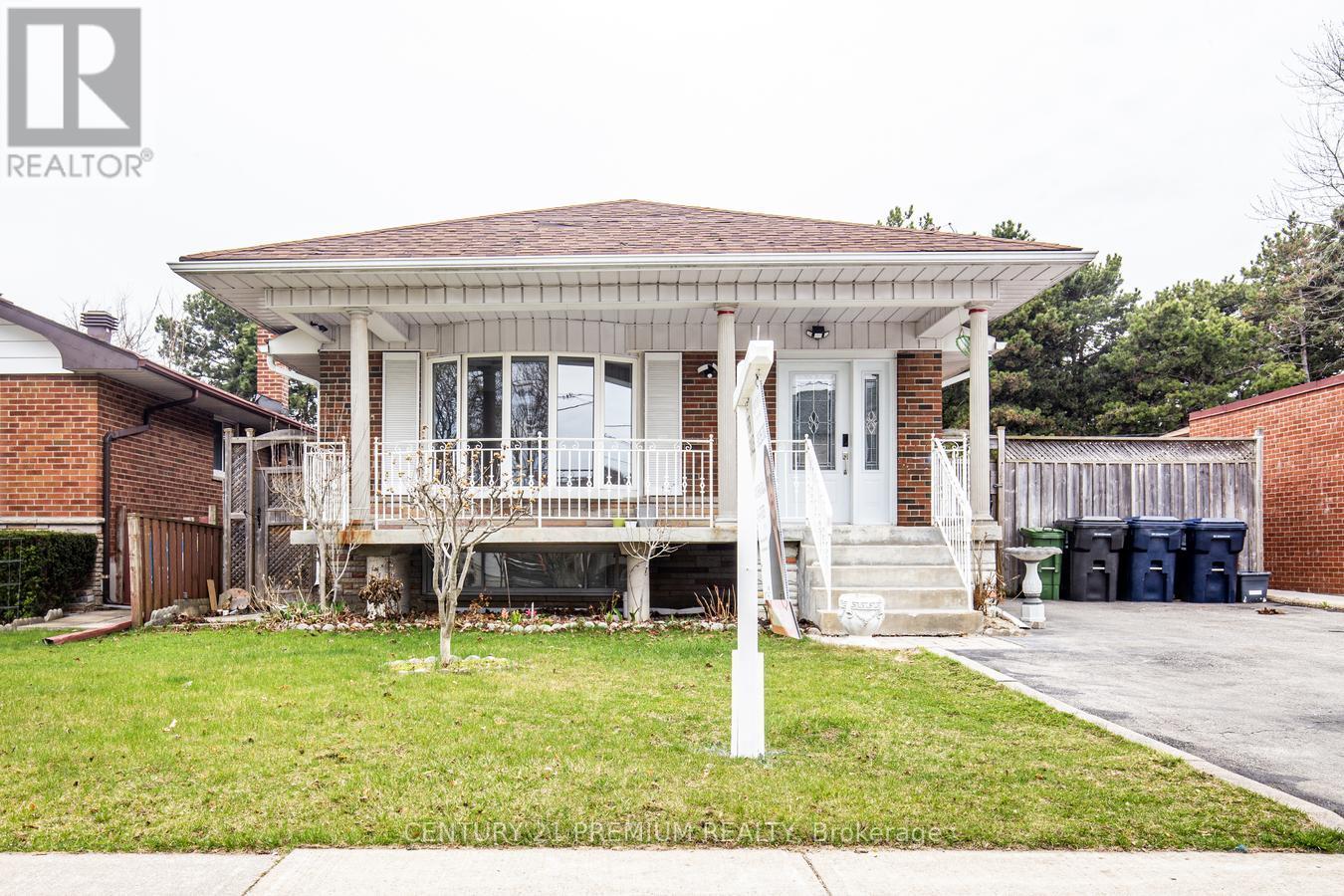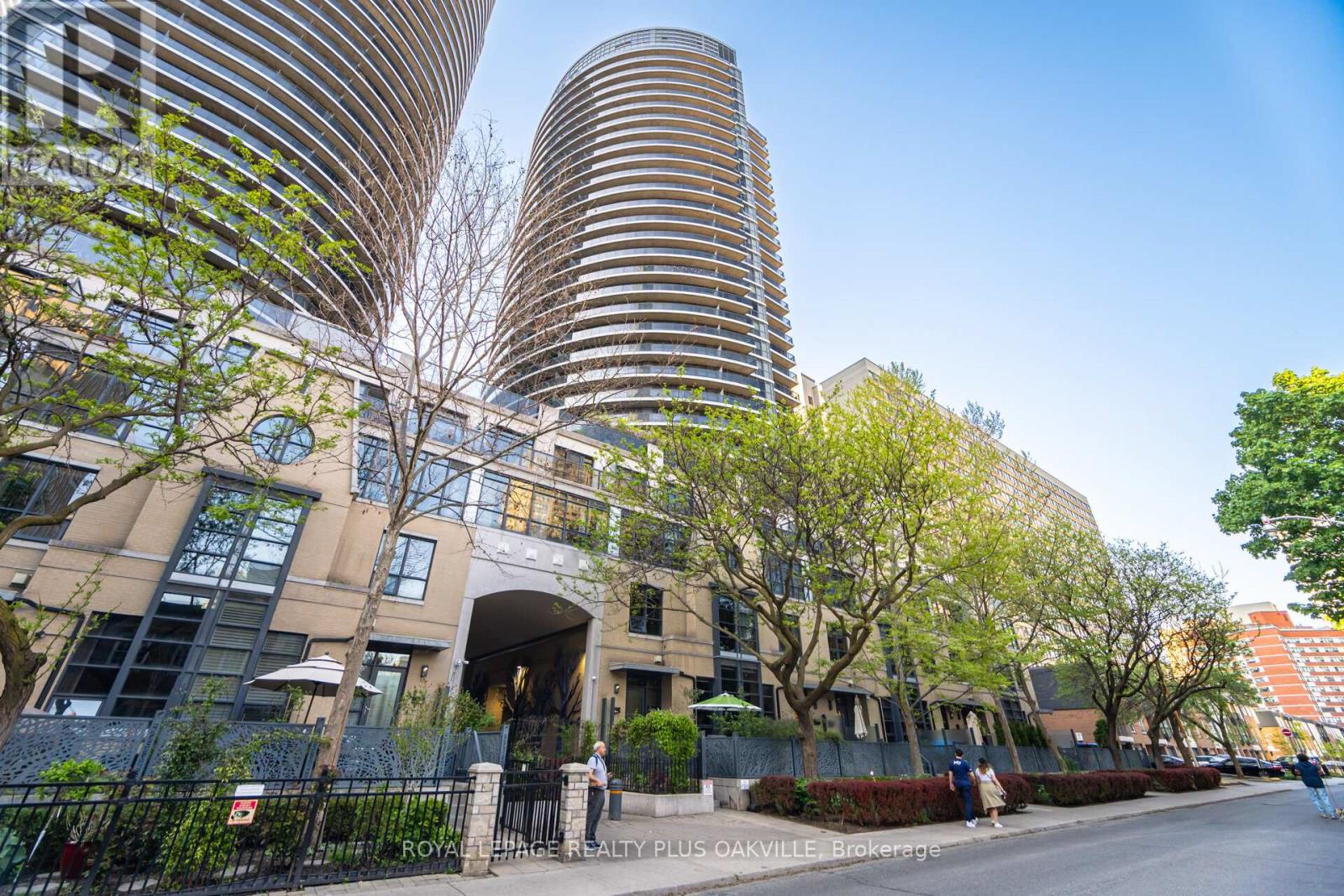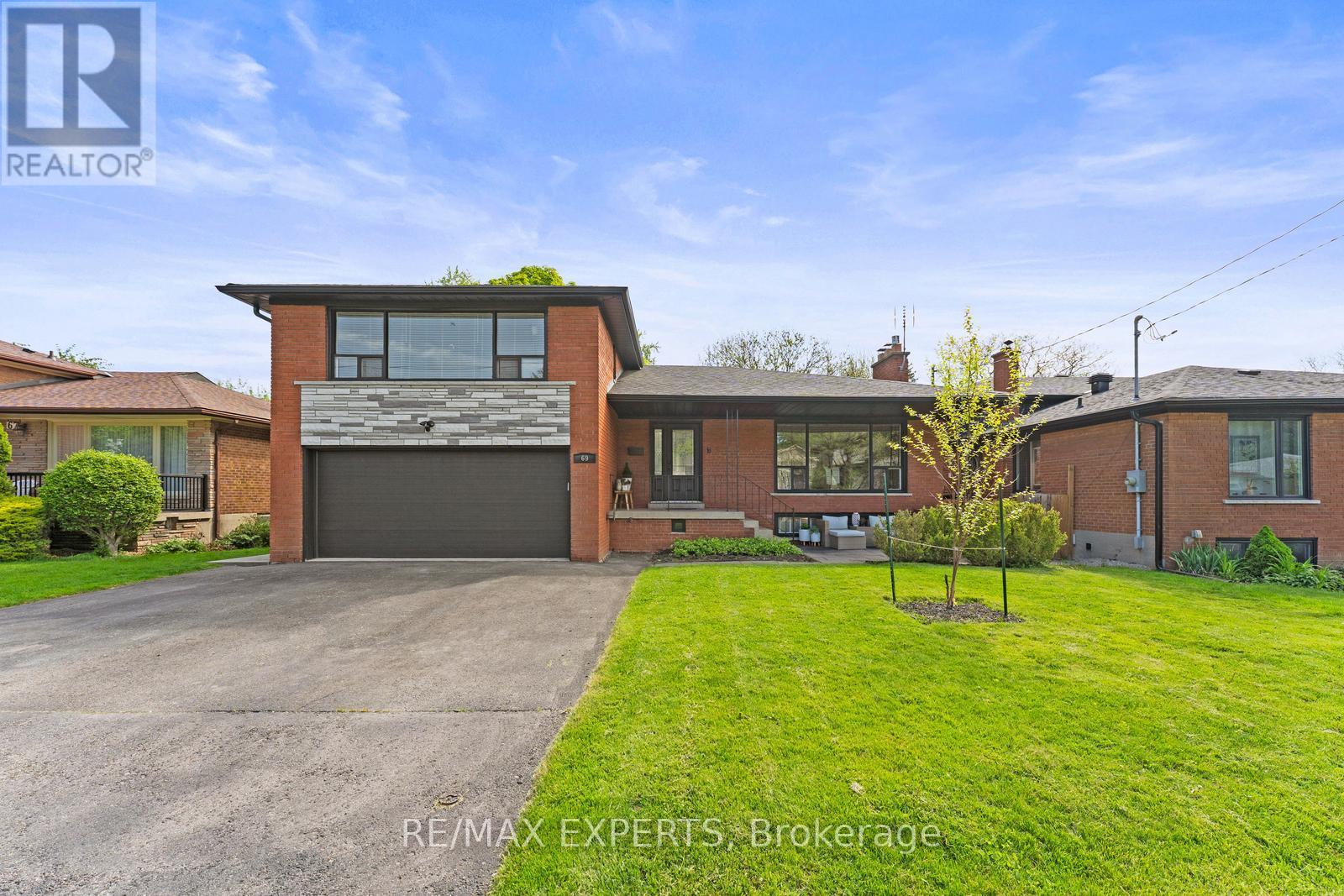812 - 30 North Park Road
Vaughan, Ontario
Dont Miss Out on This Bright & Spacious 1-Bedroom Unit in Prestigious Beverley Glen! Welcome to this great-sized one-bedroom condo offering a clear, unobstructed west view in one of Thornhills most sought-after communities. Featuring a functional layout, this unit boasts a good-sized kitchen with stainless steel appliances, granite counter tops, a large island, and ample counter space perfect for cooking and entertaining. Enjoy a spacious living area, a generously sized bedroom, and a large foyer that adds to the open feel of the unit. Included are 1 parking space and a locker for added convenience. The well-maintained building offers low maintenance fees and fantastic amenities, including a gym, sauna, indoor pool, 7th floor terrace with BBQs, billiards room, party room, and guest suites. Prime Location Steps from the Promenade Mall, Walmart, restaurants, grocery stores, and more. Easy access to major highways makes commuting a breeze. (id:26049)
139 Pierre Berton Boulevard
Vaughan, Ontario
This beautifully upgraded home offers an exceptional living experience in an upscale, family-friendly neighbourhood. Built by Mattamy Homes, this property boasts 10-feet ceilings on the main floor, 10-feet ceiling in Primary Bedroom & 9-feet ceiling on 2nd Floor, premium lot, and a thoughtfully designed, efficient layout with spacious principal rooms. The custom kitchen features extended tall cabinetry, quartz countertops, a designer backsplash, upgraded lighting, and rich hardwood flooring throughout. Additional upgrades include pot lights, extended windows, and a striking builder elevation. Enjoy summer entertaining with professionally landscaped front and backyard spaces, including flagstone walkways on both sides, a stunning stone patio, pergolas, and a gas BBQ hookup. The second floor offers the convenience of a dedicated laundry room. Other (id:26049)
1 Coulterville Drive
Caledon, Ontario
**Rare Premium Corner Lot** 2627 Sq Ft As Per Mpac!! One Year Old, Extremely Well Maintained Modern Brick & Stone Elevation 4 Bedrooms & 4 Washrooms Executive Detached House In New Developing Caledon Sub-Division!! [The Most Limited Model Built] Over 100k Spent On Upgrades** Countless Upgrades Including Soaring 10 Ft Ceilings On Main Level With Larger Windows, 8 Ft Tall Doors & 9 Ft Ceilings In 2nd Floor! Double Door Main Entry* Separate Living, Family & Dining Rooms In Main Floor With 7 Inches Wide White Oak Hardwood Floors & Pot Lights! Upgraded Two-Tone Kitchen With Crown Molding, Upgraded Modern Cabinets, Large Kitchen Sink, Soft Close Kitchen Cabinets & Quartz Countertop !! Walk-Out To Backyard From Breakfast Area!! Oak Stairs With Iron Spindles* 2 Master Bedrooms - Main Master Bedroom With W/I Closet & Ensuite With Quartz Countertops & Marble Surround Glass Shower! 3 Full Washrooms In 2nd Floor! Each Bedroom Is Connected To A Washroom! 4 Generous Size Bedrooms! Laundry Is Conveniently Located In 2nd Floor!! Porcelain Tiles Throughout Foyer, Hallway, Kitchen, Laundry & Washrooms ! Upgraded Counter-Top In Powder Room! Few Mins To Hwy 410!! Shows 10/10* (id:26049)
70 Moraine Hill Drive
Toronto, Ontario
Located in one of the neighborhoods most sought-after pockets, this fully renovated 3-bedroombungalow is a true gem. The upper level boasts an open-concept layout with rich hardwood flooring and a modern kitchen featuring brand-new stainless steel appliances. The fully finished 2-bedroom basement, complete with a separate entrance, offers excellent rental income or in-law suite potential. Just minutes from transit, Highway 401, shops, parks, and schools, this home is the perfect blend of style, convenience, and income opportunity!!! (id:26049)
183 Tormina Boulevard
Whitby, Ontario
Executive 2948 Sqft, 4 Bedroom and 3 full washrooms on second floor With An Appealing Open Concept Design. 9 feet ceiling on Main Floor. Moving condition . Many Luxurious Upgrades Throughout Including Extensive Pot Lighting, Gleaming Hardwood Floors Including The Grand Spiral Staircase. Two gas fireplaces. Beautiful Gourmet Kitchen Featuring Breakfast Bar, Siena Maple Cabinetry, Large Pantry, Upgraded Stainless Steel Appliances. The main floor laundry/mudroom offers garage access and functional storage. Finished basement with two bedrooms , wet bar and Central Island. Major updates include Roof (2024), Furnace(2024),New Painting (2025) , New Broadloom(2025), Upgrade washrooms (2025). Ravine is just steps away. Near to Mall, Restaurants , Bank and Public Transit. Sinclair Secondary School Area. (id:26049)
2614 Tillings Road
Pickering, Ontario
Welcome to your dream home in the family-friendly Duffin Heights community! This bright and spacious 2-storey end-unit feels more like a semi-detached home, with added privacy and green space along the side. It features 3 spacious Bedrooms, 3 Bathrooms, and large windows that fill the home with natural light. Enjoy an open-concept living and dining area with 9-foot ceilings, oak hardwood floors, and a modern kitchen complete with stainless steel appliances and granite countertops. The fully fenced yard offers extra outdoor space and privacy perfect for families. Ideally located just minutes from Highway 401/407, public transit, shopping, dining, and top-rated schools, everything you need is close by. The basement adds even more space, with plenty of storage and future potential. Don't miss this rare opportunity to own a standout home in a sought-after neighborhood! (id:26049)
28 Longsword Drive
Toronto, Ontario
This stunning corner lot detached home is in one of the most desirable areas. It is a recently renovated house converted with a smooth ceiling, three bedrooms, and a finished basement with a bedroom & a full washroom with a separate entrance. Most of the interior has been updated, including the flooring, staircase, and paint, and both the front and back windows have been replaced. Conveniently positioned just a minute from the GTA Mall and Woodside Mall, this property is surrounded by amenities such as a library, a temple, a church, mosques, and banks. With quick access to Highways 401 and 407, and a TTC bus stop within walking distance, this home offers both comfort and convenience in an ideal location, ensuring you have everything you need within reach and making your daily life a breeze. The basement, with its separate entrance and a room with a full bathroom, can be rented for$1750, offering you the potential for extra income. (id:26049)
1506 - 25 Carlton Street
Toronto, Ontario
Amazing 1+1 bedroom condo in the heart of downtown Toronto! Thousands spent in upgrades such as Renovated quality custom kitchen cabinetry with granite countertops, stainless steel appliances with breakfast bar! 3 1/4 inch engineered hardwood flooring throughout! Den used as dining room with custom built in bench. Quality custom window coverings. The master bedroom features a walk-in closets featuring built-in California closets!! Long balcony with Professionally installed newtechwood flooring! Tastefully decorated with Benjamin Moore paint and décor! 1 Underground Parking spot included - generous parking space close to the elevator: P3, number 277! The amenities include indoor pool, hot tub, sauna, steamroom, gym, 5th floor rooftop with bar-b-q area, party room, guest suites, full time concierge & security and so much more!! (id:26049)
629 - 28 Eastern Avenue
Toronto, Ontario
Inspired by life, designed for tomorrow. Located in Toronto's historic and beloved Corktown neighbourhood, 28 Eastern by Alterra invites you to become part of the ever-evolving Downtown East. Suite 629 offers a functional two-bedroom, two-bathroom layout with 10'-foot ceilings and unobstructed Northwest views over Corktown. An open concept living area makes entertaining fun again while the L-shape kitchen allows for a Chef's Table experience. The primary bedroom is very generous in size and even has access to one of the two balconies, perfect for a morning coffee. This 12-storey mid-rise condominium is in close proximity to the best of Toronto - shopping districts, markets, entertainment, colleges, parks and the future Corktown Subway Station! Discover urban living at the epicentre of inspiring spaces, forward-thinking design and connectivity. (id:26049)
2811 - 153 Beecroft Road
Toronto, Ontario
Located In the Heart of North York, Direct Underground Access to the Subway and Mall. Steps to Shopping, Groceries, Entertainment, Fine Dining, Parks. 24 Hrs Concierge. Recreation Centre With Indoor Swimming Pool, Whirlpool, Saunas, Exercise Room, Billiards Room, Party and Dining Room. Visitor Parking. Well Managed building. 2 Bdrm Split Plan Unit With Panoramic Views In The Sub Penthouse. (id:26049)
706 - 151 Avenue Road
Toronto, Ontario
Experience the elegance of living in this award-winning boutique and luxury residence at 151 Avenue Road, nestled in the heart of Yorkville. This suite boasts an open-concept design with a 2-bedroom split layout floorplan, enhanced with over $100,000 in upgrades. Revel in the unobstructed, sunny east views of the serene and tree-lined Hazelton Avenue from the spacious 172 sq ft balcony. The unit is meticulously designed for both style and functionality, featuring the finest finishes such as wide oak hardwood floors throughout, LED pot lights throughout, a large extended kitchen with Caesarstone countertops, a Bosch 30 appliance package including a fully integrated fridge, induction cooktop, built-in convection wall oven, built-in microwave, custom-built oversized pantry, a feature wall with a built-in electric fireplace in the living room, floor-to-ceiling marble walls in both bathrooms, an extended laundry room with built-in storage shelves, a water purification system in the kitchen, a water softener system in the master ensuite, custom blinds with blackout shades in the bedrooms, and an individually controlled heat pump system providing year-round heat+cooling, along with a heat recovery ventilation unit and more. Enjoy superb amenities such as 24/7 concierge service, a gym, a party lounge, a guest suite, an outdoor terrace, smart elevator access, and a smart main suite door lock. Located just steps from Yorkvilles finest shopping, dining, cultural attractions, and green spaces, this presents an ideal opportunity to reside in one of Toronto's most coveted neighbourhoods. **EXTRAS**: 1 parking space and 1 locker. High-speed internet is included in the maintenance fee. This is the first owner, and the property has never been leased. (id:26049)
69 Smithwood Drive
Toronto, Ontario
Welcome to this rare opportunity to own a beautifully renovated 4-bedroom sidesplit in one of Etobicoke's most sought-after neighborhoods. Nestled on a quiet, family-friendly street and surrounded by multi-million dollar homes, this spacious residence features over $180K in upgrades, an open-concept kitchen and living/dining area, spacious bedrooms with large windows and a finished basement. Heated Flooring in Bathrooms. Step outside to a private backyard oasis complete with a large deck perfect for entertaining. Enjoy the unbeatable location, just steps from top-rated schools, parks, TTC/subway, shops, and minutes to highways and the airport. Dont miss your chance to call this exceptional home yours! Roof (2018), AC (2019), Furnace (2015), Main Floor Reno (2016), Upper Bathroom Reno (2021), Lower Bathroom Reno (2024), Insulated Garage Door (2018). (id:26049)












