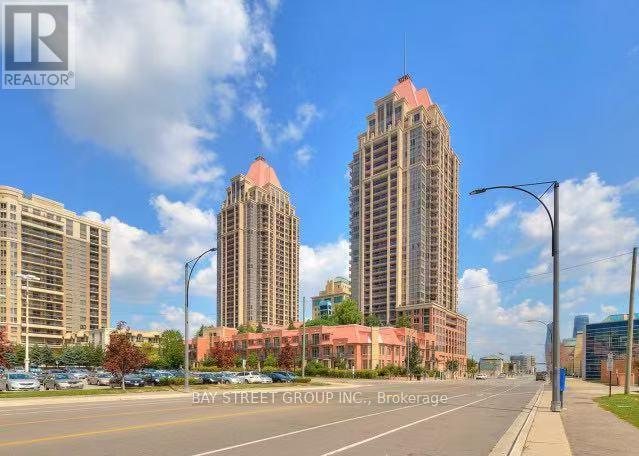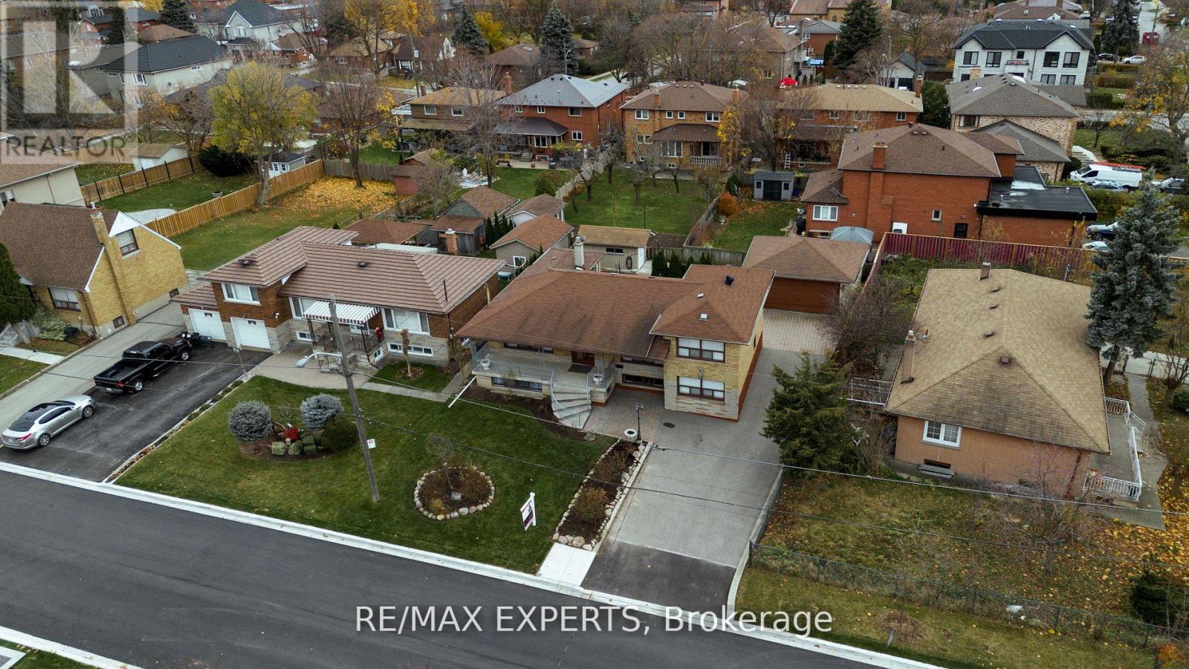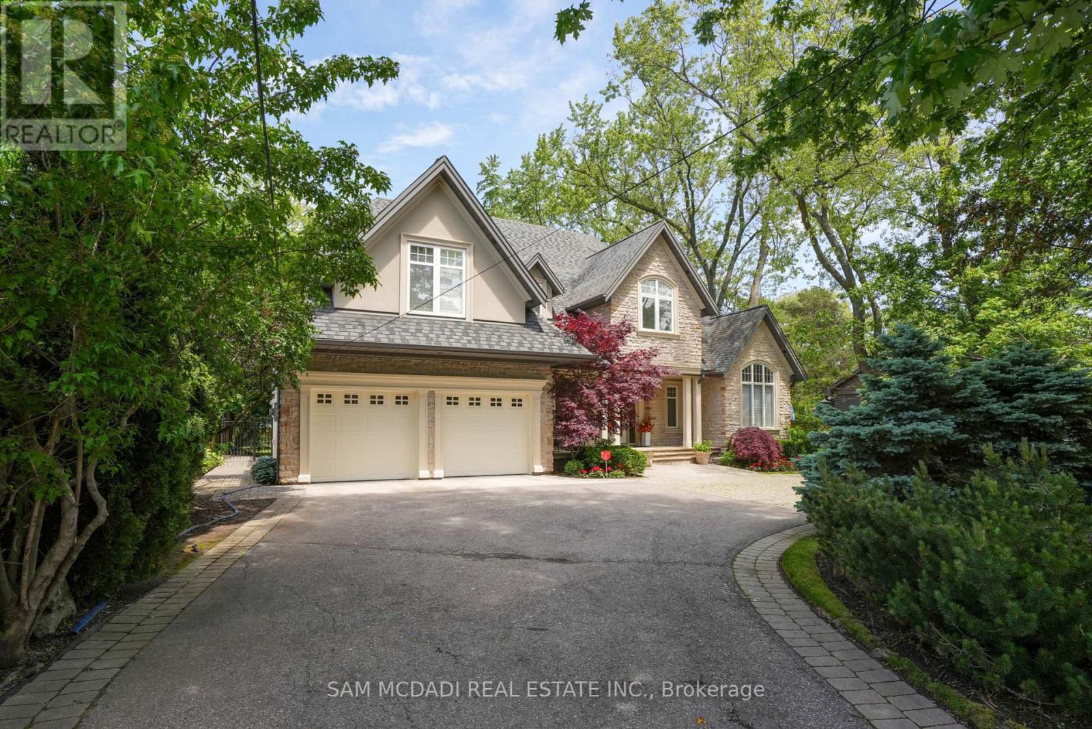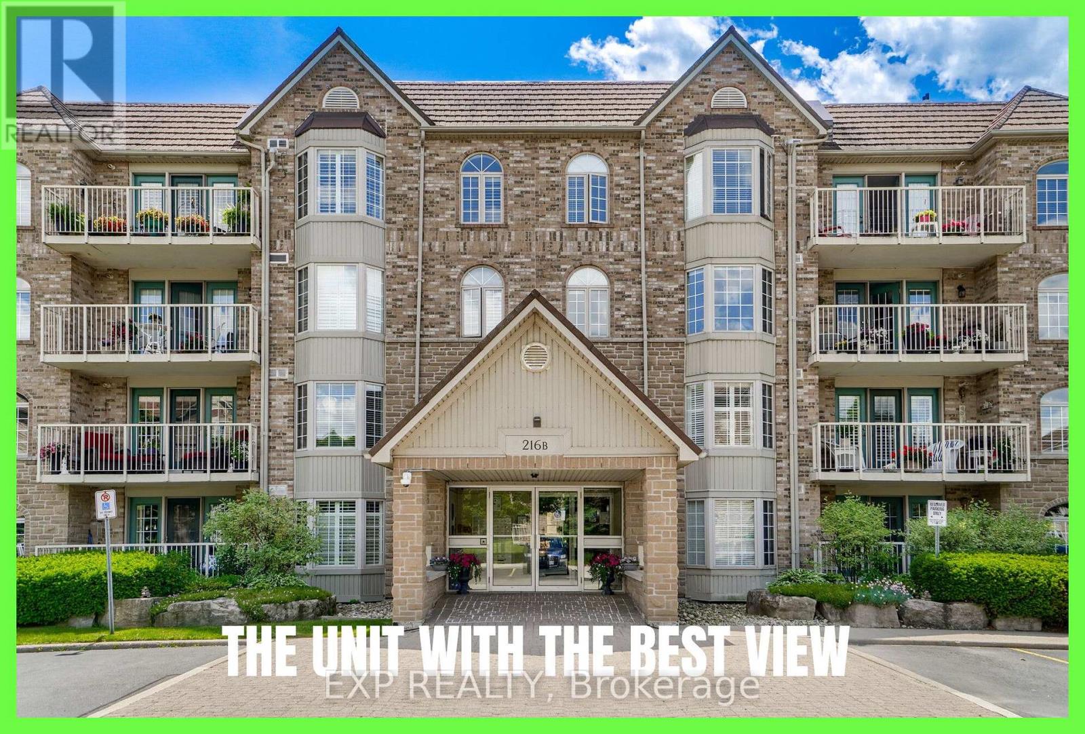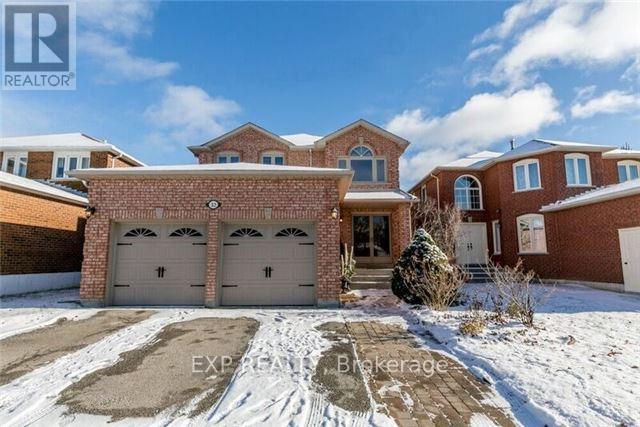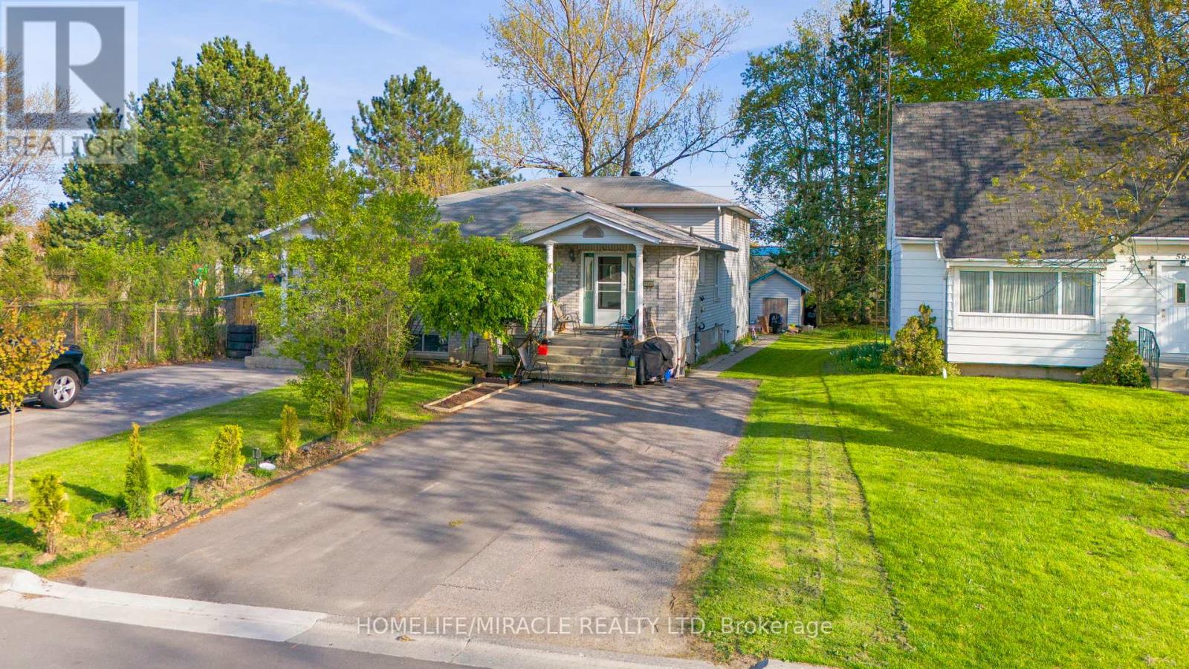52 Davis Crescent
Halton Hills, Ontario
Welcome to 52 Davis Crescent, a stunning and spacious two-story detached home in a highly desirable neighborhood. With three generously sized bedrooms and four bathrooms, this beautifully renovated home offers the perfect blend of luxury and comfort. The primary suite features a walk-in closet, a 4-piece ensuite with dual sinks, and a skylight that fills the space with natural light. The kitchen is a true showpiece, boasting quartz countertops, an island with a breakfast bar, stainless steel appliances; including a gas stove under-cabinet lighting, and a cozy bench seating area. Designed for both functionality and entertaining, this space is perfect for gatherings. The main floor features modern finishes, hardwood floors, and a gas fireplace that creates a warm and inviting atmosphere. The fully finished basement expands the living space, offering a recreation room with another gas fireplace, a built-in office area with bookcases, ample storage, and a 2-piece bathroom. Additional conveniences include main-floor laundry and direct entry into the garage. The backyard is an absolute showstopper, featuring a breathtaking inground saltwater pool, perfect for endless summer enjoyment. Surrounded by mature landscaping, this private retreat sits on an expansive 135-foot-deep lot, backing onto 2-acre properties for a peaceful, secluded feel. Whether lounging poolside, hosting summer barbecues, or taking a refreshing dip, this backyard is designed for relaxation and entertainment. With a double-car garage and room for four more vehicles in the driveway, this home truly has it all. Don't miss this incredible opportunity; your dream home with the ultimate backyard oasis awaits! New Roof (May 2025) (id:26049)
1007 - 4080 Living Arts Drive
Mississauga, Ontario
Priced For Immediate Action! Daniels Capital Towers In A High-Demand City Centre Location. This Unit Features An Open-Concept Living/Dining Area And A Separate Den With A Glass-Panelled DoorPerfect For A Double Bed, 2nd Bedroom, Or Office. Gleaming Hardwood Floors In The Den And Living Room. Spacious Kitchen With Ample Space For A Dining Table. The Primary Bedroom Opens To A Large Covered Balcony With City Views. Ensuite Laundry. Includes Parking And Locker. Enjoy Luxurious Amenities, Including An Indoor Pool, Gym, Party Room, And Outdoor BBQ Area. Steps To Square One, Sheridan College, Transit, YMCA, Celebration Square, And More. Easy Access To Hwy 403/401. (id:26049)
1 Creston Road
Toronto, Ontario
This unique four-level side split combines comfort, functionality, and versatility. Its lovely curb appeal and landscaped surroundings welcome you home. The main level features an open-concept kitchen with granite countertops, a dining area, a bright living room, and a sunroom with backyard access. The three spacious bedrooms with large windows and hardwood floors are complemented by a classic five-piece bathroom. The lower level boasts a massive second kitchen and dining room with backyard access - perfect for large gatherings or extended family. The bright basement includes a wet bar, bathroom, laundry, two cantinas, and a separate entrance, offering great potential for a private suite or multi-generational living. With a detached garage, backyard shed, and ample living space, this home is ideal for families or those seeking additional income opportunities. Located in the highly sought after Yorkdale-Glen Park community. This home offers unmatched convenience and accessibility. You have to see it in person to truly appreciate all that this house has to offer. (id:26049)
60 Capistro Street
Brampton, Ontario
Freehold Detached for Sale in Brampton with brand-new 3-bedroom legal basement apartment. Welcome to this beautifully upgraded home, offering 4,451 sq. ft. of total living space with 3,239 sq. ft. on the first two levels and a brand-new 3-bedroom legal basement apartment (1,212 sq. ft.). Step inside to discover an open-concept living and dining area, perfect for entertaining, along with a spacious kitchen and family room layout. The home boasts huge windows that flood the space with natural light, creating a bright and inviting atmosphere. Upstairs, you'll find 5 generously sized bedrooms, including two luxurious master Bedrooms. The grand staircase features double-height ceilings, adding to the home's elegance. The extended concrete driveway offers parking for up to 5 cars outside, plus 2 in the garage. (id:26049)
1497 Indian Grove
Mississauga, Ontario
Located in the prestigious Lorne Park community, this stunning executive home offers over 5,300 sq. ft. of refined living space with 5+1 bedrooms and 4.5 bathrooms, combining modern sophistication with timeless design. The open-concept layout is enhanced by vaulted ceilings (ranging from 9 to 14 ft), rich hardwood floors, and expansive windows that flood the space with natural light. The chefs kitchen is appointed with granite countertops, high-end stainless steel appliances, and seamless flow into the breakfast area and family room, ideal for both relaxed living and entertaining. Ascend upstairs to the luxurious primary suite complete with a spa-like 5-piece ensuite, spacious walk-in closet, and a cozy sitting area with an electric fireplace. Three additional bedrooms each offer ensuite or semi-ensuite access. An 11' x 12' den adds versatility, perfect as a 5th bedroom, office, or playroom. The fully finished lower level includes a private nanny/guest suite, a 3-piece bathroom, and a large recreation space with a walkout to the backyard oasis. Set on a 275-ft deep lot, the backyard features mature trees, a gunite inground pool with stone decking, a wooden entertaining deck, an expansive lawn, and two pergolas, an ideal space for entertaining or relaxation. Conveniently located near top-rated schools, University of Toronto Mississauga (UTM), waterfront parks, Port Credit, Clarkson Village, and with quick access to the GO Station and QEW for an easy downtown Toronto commute. This beautiful residence was renovated in 2018, refreshed in 2024 with new pot lights (basement), full interior/exterior painting, stained deck and front pergola, refreshed pool room and pergola, updated lighting fixtures, and painted garage interior and doors. (id:26049)
A304 - 216 Plains Road W
Burlington, Ontario
Welcome to Oakland Greens one of Aldershot's most desirable condo communities! This beautifully updated, move-in ready unit offers an expansive living and dining area filled with natural light and walk-out access to a private balcony. The spacious primary bedroom features a cozy sitting area, a generous walk-in closet, and a luxurious 5-piece ensuite. A full main bath adds extra convenience, along with in-suite laundry located in a dedicated utility room off the kitchen. Additional features include 1 underground parking space and 1 storage locker. Enjoy fantastic building amenities such as a party room, games room, and ample visitor parking. Ideally located close to the Aldershot GO Station, major highways, LaSalle Park, the Royal Botanical Gardens, shopping, restaurants, and public transit. Don't miss your opportunity to live in this well-maintained, sought-after complex in a prime Burlington location! (id:26049)
32 Aristotle Drive
Richmond Hill, Ontario
Spacious 4-bedroom home in a prime location, just minutes from schools, shopping, and Hwy 404. The large entrance with curved stairs welcomes you into this well-maintained home. It features a spacious combined living and dining area, an upgraded kitchen with granite countertops and a walk-out to the backyard, and a cozy family room with a gas fireplace. The large master bedroom boasts his and hers walk-in closets and a 6-piece ensuite. (id:26049)
40 Sir Gawaine Place
Markham, Ontario
Welcome to this beautifully updated 4-bedroom, 3-bathroom home in highly desirable Markham Village. With over 2,500 sq ft of finished living space, this property is perfect for growing families. Located on a quiet, tree-lined street close to top-rated schools, parks, and amenities. The home features a custom kitchen, newer roof (2023), garage door (2023), and many updated windows, ensuring move-in ready convenience. Enjoy a large, mature lot with a spacious private driveway and a fully insulated double-car garage. A rare combination of space, updates, and location this home is a must-see! (id:26049)
Ph106 - 9000 Jane Street
Vaughan, Ontario
10 Ft ceiling. Spacious 200 sft balcony and penthouse unit. Step into a world where luxury and lifestyle meet at the pinnacle of sophistication welcome to the penthouse at Charisma Condos. Never before lived in, this breathtaking 2-bedroom residence is a masterpiece of modern design, featuring a chef-inspired kitchen with gleaming stainless steel appliances, a stunning centre island, and a seamless flow to a sprawling private balcony with mesmerizing, panoramic views.Indulge in an unparalleled array of amenities: a private theatre, vibrant games lounge, serene yoga studio, elegant party spaces, and more all crafted for those who demand the extraordinary.Perfectly positioned at Jane St & Rutherford Rd, just steps to Vaughan Mills, Canada's Wonderland, and major transit hubs, this is not just a home its a destination. Live the story you've always imagined at Charisma Condos. Your next chapter begins here. (id:26049)
402 - 180 Enterprise Boulevard
Markham, Ontario
Experience the epitome of modern living in this stunning 1-bedroom + den condo, boasting 720 sq. ft. of luxurious space, including a spacious 80 sq. ft. balcony. Located in the vibrant heart of Downtown Markham, this condo offers the perfect blend of style, convenience, and amenities.This beautifully renovated condo features an open-concept layout with 10-foot ceilings, quartz countertops, and a walkout to a large balcony with expansive views. The newly renovated interior includes modern finishes such as new flooring, feature walls, and a glamorous light fixture. The upgraded kitchen boasts newly faced cabinets and the bathroom with a sleek vanity.Residents can enjoy access to the indoor swimming pool and gym at the Marriott Hotel next to the building, all without any additional fees. The condo's prime location puts you steps away from Viva Transit, schools, Cineplex, shops, restaurants, and the Unionville GO Train station. You are also close to the YMCA, Pan-Am Centre, and the Markham York University Campus.With its convenient location just minutes from Hwy 404/407, this condo offers the perfect balance of tranquility and accessibility. Downtown Markham's vibrant atmosphere provides a unique blend of amenities and services, making this condo an ideal choice for those looking for a luxurious and convenient lifestyle.Don't miss this incredible opportunity to own a luxurious condo in the heart of Downtown Markham. Schedule a viewing today! (id:26049)
3677 Swanson Drive
Mississauga, Ontario
Welcome to 3677 Swanson Dr, a stunning family home on one of the best streets in Lisgar! Just a short walk to Osprey Marsh, you can enjoy breathtaking sunset views over the pond. This warm and inviting home offers over 3,000 sq. ft. of living space on the main and second floors, with a functional and family-friendly layout. The south-facing home is filled with natural light and features hardwood flooring throughout. The charming front porch is perfect for morning coffee while enjoying the beautifully landscaped yard. The extended driveway accommodates four cars with no sidewalk interruptions. Inside, a private entrance wall enhances privacy and energy flow. The main floor study offers a peaceful workspace with a view of the front yard and can easily be converted into a bedroom. The open-concept living and dining area is perfect for entertaining. A spacious laundry room on the main floor provides direct access to the garage. The modern kitchen features granite countertops, a stylish backsplash, stainless steel appliances, and ample cabinetry. Large windows at the back of the home bring in plenty of sunshine. Step outside to a beautifully interlocked backyard with a custom deck ideal for outdoor gatherings. Upstairs, you'll find four generously sized bedrooms and three bathrooms. The primary suite boasts a luxurious 5-piece ensuite and a private mini balcony, perfect for seasonal decor or relaxation. The finished basement offers a home theatre, an exercise room, and a spacious cold room for additional storage. Don't miss this incredible opportunity, your dream home awaits! Upgrades: 1. 1st and 2nd hardwood floor, 2. 1st ceramic floor, 3. basement laminate floor, 4. driveway, 5. interlocking backyard and deck, 6. west side windows in 2nd floor, 7. water meter and gas meter, 8. Wifi amplifier, 9. basement washroom, 10. front door etc. (id:26049)
569 Veterans Road
Oshawa, Ontario
Attention Investors Enhance Your Portfolio With This Super Spacious Legal 2-Unit Home With Certificate Of Registration & A Huge Double Paved Driveway With Parking For 5 Cars. Home Can Easily Be Converted To 3 Bedrooms On Main Floor By Opening Up The Wall To Staircase Leading Down To 2ndLevel To Acquire The Middle Bedroom Leaving A Spacious 1 Bedroom Unit On Lower Level Or Turn Into A4 Bedroom Single Family Home With A Huge Rec Room And Second Kitchen Or Bar Area Great For Entertaining. Live In One And Rent The Other Or Enjoy Multi Generational Family Living In Style On An Extra Deep 192.89 Pool Sized Lot With No Rear Neighbours For Extra Privacy. Freshly Painted With New Laminate Flooring In The Living And Dining Room, New Broadloom In Upper Main Floor Bedrooms &New Mirrored Closet Doors. Two Sheds Are Included One Has A Divider And Two Entry Doors For Two Sets Of Tenants To Share For Extra Storage Space. New Fence On East Side Of Backyard And Both Bathrooms Have New Tub Surrounds! (id:26049)


