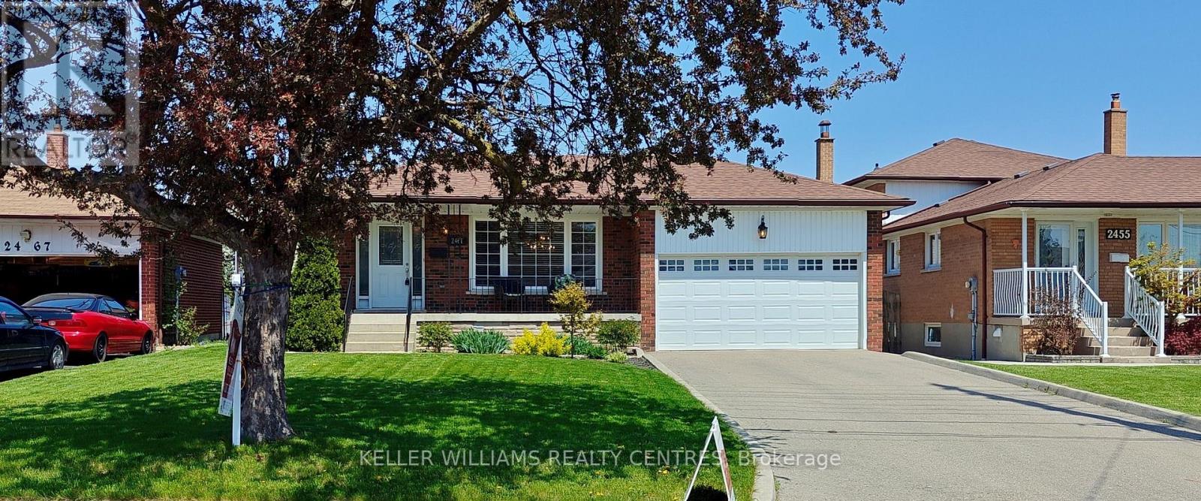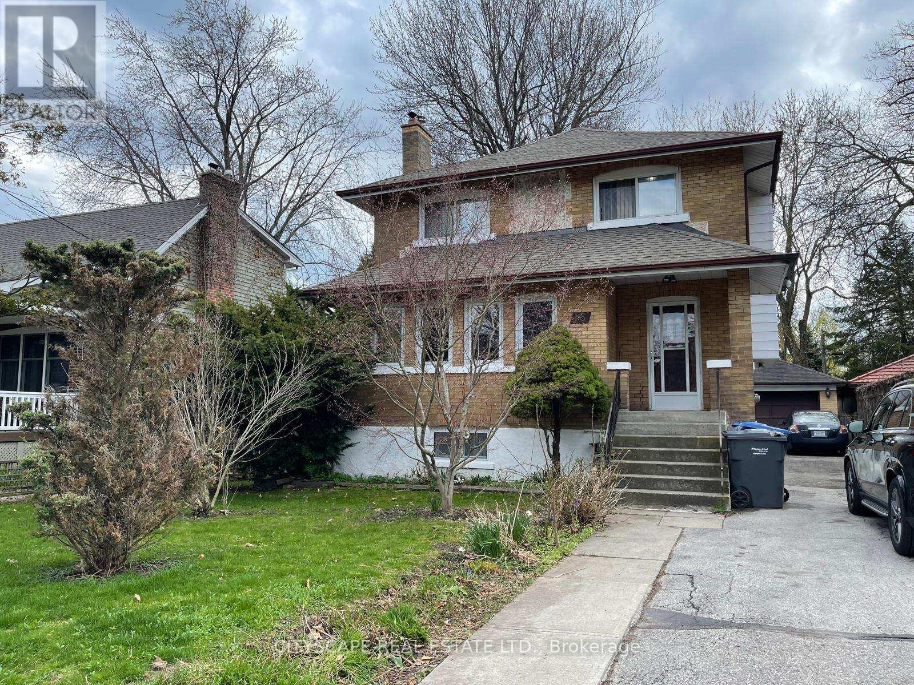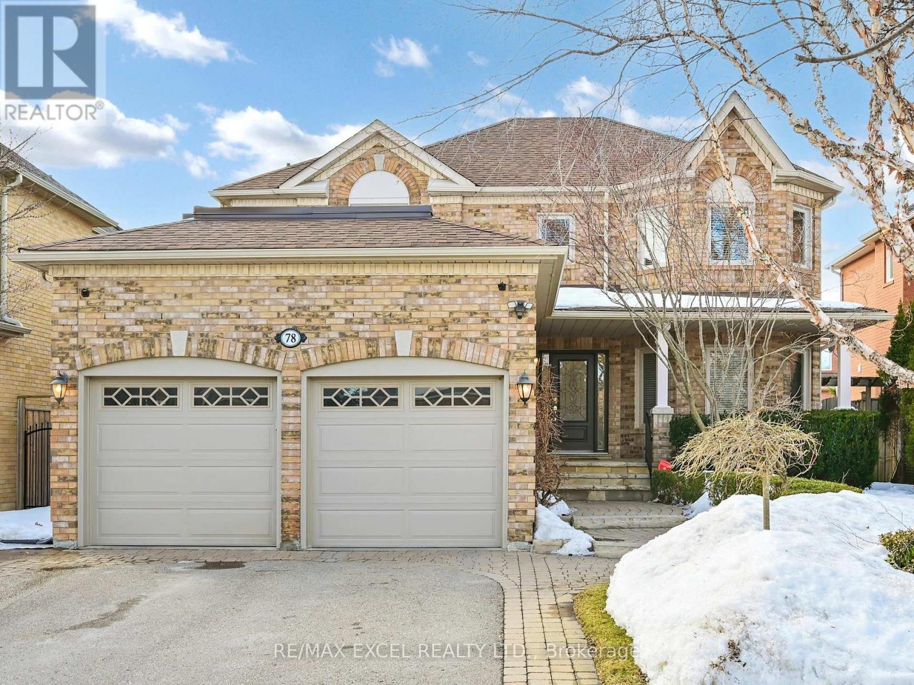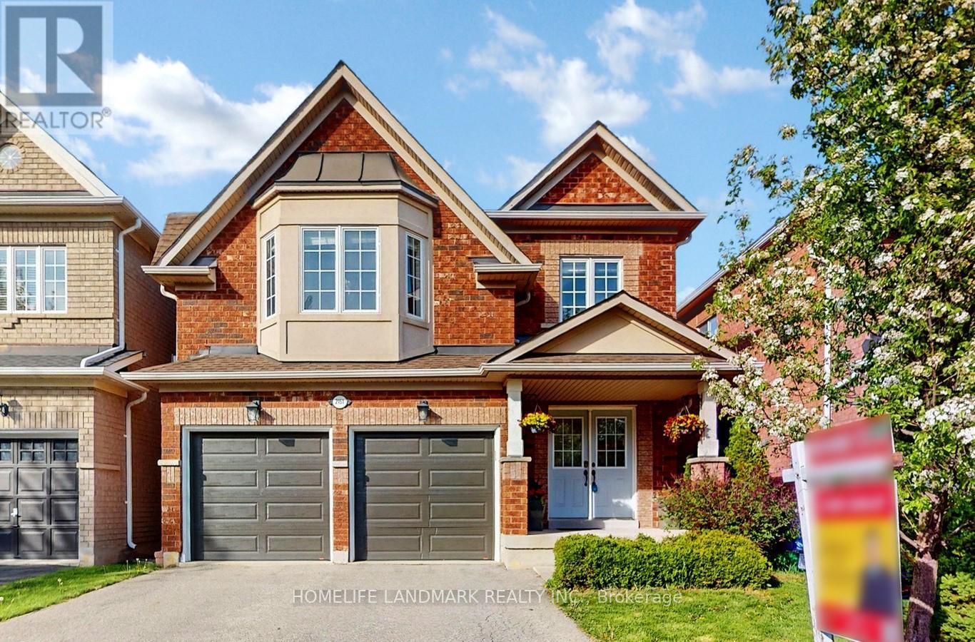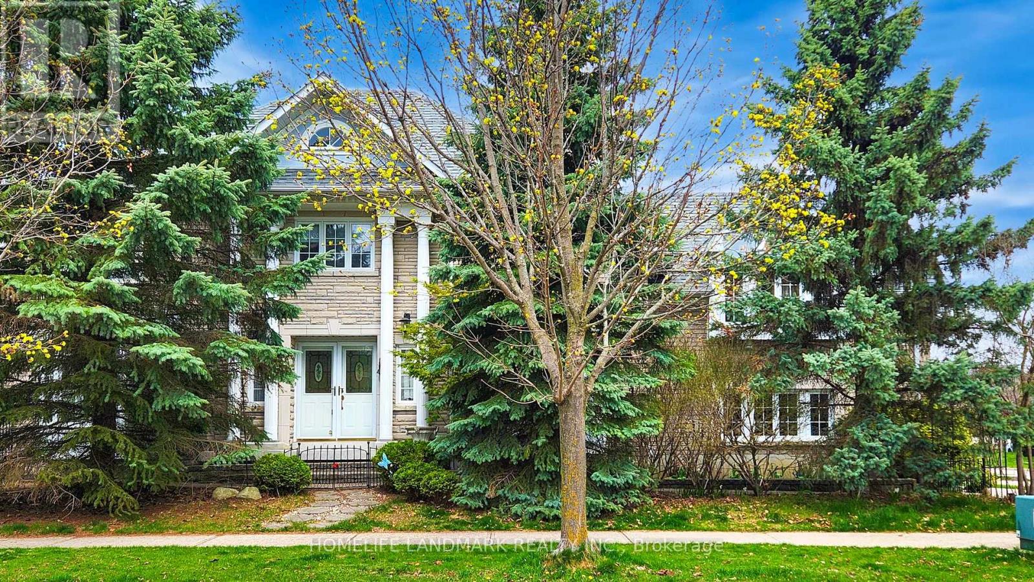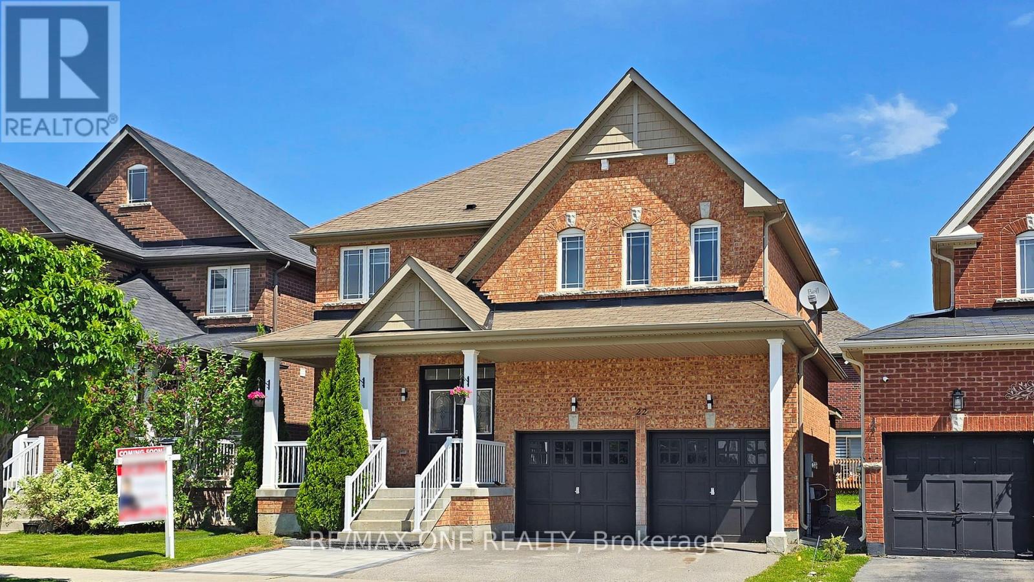311 - 550 Hopewell Avenue
Toronto, Ontario
Rarely Offered And Very Well Managed Building, With Healthy Reserve Fund. Welcome To West Village Lofts, A Boutique Loft Conversion Of Just 29 Unique Residences, Originally Transformed From A Small Obusforme Factory By Stafford Homes. Industrial Charm Meets Thoughtful Design In This Stylish And Spacious Home. This Is The Loft You've Been Dreaming Of With All The Details That Make A Space Truly Livable: A Proper Foyer With Front Hall Closet, A Separate Laundry Closet With Storage, Soaring 13.5'ceilings With Skylight, A Centre Island With Bar Seating And Enough Room For A Full Dining Table. The Living Room Easily Accommodates A Sectional Or A More Traditional Conversation Layout. The Smart Split Two-Bedroom Floor Plan Gives Each Bedroom Its Own 4-Piece Ensuite And Impressive Closets A Perfect Setup For Roommates Or Guests. Bonus: There's An Elevated LOFT Space For Even More Storage. Enjoy Grilling On Your Private South-Facing Balcony, And Soak Up Natural Light From Oversized, Double-Glazed Commercial-Grade Windows Perfect For Plant Lovers! Steps To The LRT (Completion Date 2025), Local Perks, Many Groceries, Pastry & Gourmet Shops, Shopping Malls, Restaurants And Essentials Services At Walking Distance. The Beautifully Landscaped Walter Saunders Memorial Park And York Beltline Are Right At Your Door Step! (id:26049)
2461 Hensall Street E
Mississauga, Ontario
Meticulously maintained family home resides in a prestigious prime Cooksville neighborhood on a mature 50 x 150ft lot. The family home with original owners that lovingly cared for the home for 44 years. With over 2577sq.ft of interior space across main floor and finished basement with separate entrance perfect for in-law suite, the property offers a versatile layout for large families or those seeking the possibility for extra income (buyer due diligence for zoning & permits). There are 3+1 bedrooms, 1+1.5 bathrooms and 1+1 kitchens. The large full eat-in kitchen from basement is perfect for family gatherings and so is the rec room with wood fire place. Laundry/ furnace room and cold room with ample storage. Charming covered front porch. Separate entrance with patio and garden shed, fenced backyard with mature fruit trees and cultivation zone. No rear neighbors and large double driveway with no sidewalk. New furnace and cac 2024(1year old), updated hot water tank 2025(rental). Walk to school parks and trails, minutes to airport, QEW, go station, highway427 and downtown! (id:26049)
15 Oakhaven Road
Brampton, Ontario
Introducing this exceptional family residence offering 5 bedrooms**5 bathrooms and a professionally finished basement**The main level of this home showcases a elegant formal Living/Dining Room**bright and spacious home office (Can be used as 6th Bedroom)**a stunning family room across from a huge kitchen**Separate entrance to a 1 bedroom open concept basement Apartment**a wonderful layout, functionality and elegance are seamlessly combined**Ascend to the upper level to discover five spacious bedrooms With 3 full bathrooms**and a fantastic open area can be used as loft or 2nd family room**a spa-like primary Ensuite, offering a luxurious retreat**Discover the fully finished basement, designed to elevate your living experience or extra income**You will find a bedroom, full bathroom, games and TV area, as well as a kitchen and lounge space perfect for entertainment and relaxation**Nestled on a quiet street with a professionally landscaped yard in the esteemed community of Castlemore**this absolutely stunning home is surrounded by schools**temples**church**community Center**Minutes to all major highways and border of Vaughan and Brampton**making it an ideal choice for families**We invite you to explore this remarkable property and envision the wonderful memories you'll create there. (id:26049)
16 Oakwood Avenue N
Mississauga, Ontario
Great port credit community close to lake,Major intersection Hurontario/Lakeshore rd E. close to all major stores/restaurant and coffee shops/schools and transportation. Build your dream home in a great neighbour hood.great lot 50x128 approximately. buyer or buyer agent has to verify all measurements and any info, option for RM7 zoning or 2 semi-deattached.A rare oppertunity to build a stunning custom luxury home OR two luxury semi-detached, Steps from Go station/ Lake and Future Hurontario LRT.Hurry this dream location and Lot will not last long. (id:26049)
1061 East Avenue E
Mississauga, Ontario
Welcome to this fantastic raised bungalow featuring 3+2 bedrooms, situated in a prime location close to all amenities. Enjoy walking distance to Lake Ontario, scenic beaches, Lakefront Promenade Park, and the local yacht club perfect for lakeside living. This spacious and newly renovated home is ideally located near schools, parks, churches, with easy access to the QEW, GO Bus, GO Transit, and Pearson Airport.The main floor boasts an open-concept layout ideal for family living, featuring a generously sized living room with new engineered hardwood flooring, and a large modern kitchen with quartz countertops, stylish backsplash, modern tile flooring, and brand-new appliances. The primary bedroom offers a 4-piece ensuite bathroom, complemented by two additional good-sized bedrooms, the main floor washroom features a modern mirror equipped with Bluetooth connectivity enjoy your favorite music while you relax and refresh and a convenient laundry room with custom cabinetry.The fully finished basement, accessible through a separate entrance, includes a large living area, a modern kitchen, two bedrooms, a 4-piece bathroom, and its own laundry area perfect for in-law or rental potential.Additional upgrades include new interlocking at the front, sides, and back porch, new windows, upgraded 200- amp electrical panel instal with permit, fresh paint throughout a widened driveway, Brand new tankless water heater for on demand hot water and energy efficiency, a new garage door, and a garage door opener. (id:26049)
2912 - 38 Gandhi Lane
Markham, Ontario
Own a stunning 835 sq. ft. corner condo in Markham Commerce Valley! This 2-bed, 2-bath gem features northwest views, tons of sunlight, unobstructed view, and a modern kitchen with granite counters, stainless steel appliances, and ample storage. Enjoy 9 ft. ceilings, laminate floors, a master with 3-piece ensuite, walk-in closet, and a balcony off the living room. Includes EV charger parking, locker, and low maintenance fees with Times Property Management. Amazing amenities: gym, indoor pool, party room, ping pong, billiards, library, kids room, and rooftop terrace. Steps to top schools: Doncrest Public School, Thornlea Secondary School, First Markham Place, The Home Depot, Best Buy, Canadian Tire, T&T, No Frills, Loblaws, restaurants, and Hwys 407/404. Don't miss this prime urban oasis act now! (id:26049)
31 Wuhan Lane
Markham, Ontario
A Must See "Trendi" Townhome, 4 +1 BRm, 4 BthRM, 2 Car Garage, Brick & Stone Exterior. Functional Layout. Beautiful Living Space. 10' Ceiling On Main. 9' On The Upper & Ground Floor. HardWood Flooring, Oak Staircase. Modern Kitchen W Extended Cabinet, Quartz Countertop. Appliances & Centre Island. W/O Balcony Main & Master. Finished Bsmt By Builder. Direct Access To Double Car Garage. Top-Ranking Schools, Public Transit, Close To Park & Go Train, Mins To Supermarket, And Markville Mall. (id:26049)
29 Rattenbury Road
Vaughan, Ontario
Dont Miss Out Book Your Viewing Today!This beautiful townhome is perfect for families and a smart investment opportunity. Enjoy a bright, open-concept main floor with a spacious dining area and a cozy family room that walks out to a private deck all overlooking Carville Mill Park with no rear neighbours, offering both privacy and peaceful views.Featuring 9-foot ceilings on the main level, the home includes a modern kitchen and a thoughtfully designed layout. The primary bedroom offers a 3-piece ensuite and walk-in closet, while the second bedroom has direct access to a private balcony perfect for morning coffee or quiet evenings.The fully finished walkout basement is a versatile space that can serve as an extra bedroom, home office, or recreation room with its own separate entrance.Located steps from top-ranked schools, cafes, tennis courts, gyms, shopping, restaurants, and public transit. Quick access to Highways 400 and 407 makes commuting a breeze. Move-in ready and nestled in a family-friendly neighbourhood this home is a rare find you wont want to miss! (id:26049)
78 Shaftsbury Avenue
Richmond Hill, Ontario
Gorgeous, renovated executive home at the highly sought Westbrook community, features 4+1 bedrooms, 3 bathrooms, approx. 3000 sqft, including a professionally built Four-Season Sunroom with expansive windows and skylights, a stunning addition completed with city permit. New Custom kitchen boasts quartz countertops, a wine fridge cabinet, ceiling-height cabinetry, (offering both elegance and functionality.). Brand new Washer & Dryer, newer appliances. The spacious living room seamlessly connects to a formal dining room, while the ground-floor library can serve as a fifth bedroom,( adding versatility to the layout.)The primary suite with oversized walk in closet, a 4-piece ensuite featuring a whirlpool and a new separate shower. Throughout the home, new vinyl windows allow for ample natural light, while new hardwood flooring on the main level and laminate on the second floor, Porcelain tiles, and new LED pot lights, & New lightings & newly painted enhance its modern appeal. Professional landscaping in both front and backyard, along with patio stones leading to a backyard retreat, create the perfect outdoor setting. The double garage and extended driveway can park 6 cars. Situated in an excellent school zone, this home is within the catchment for Richmond Hill High School and St. Teresa High School making it an ideal choice for families. Must see! (id:26049)
2151 Orchard Road
Burlington, Ontario
This Stunning Home Nestled In The Highly Sought-After Orchard Community! Home Features Many Tasteful Updates Including Large Eat-In Kitchen Revamp (2020) With Quartz Counters,5 Burner Gas Stove & S/S Appliances! Primary Bdrm With Walk-In Closet ,4 Piece Ensuite Featuring A Corner Soaker Tub And Glass Shower! A Spacious Great Room Offers Cathedral Ceilings, Bay Window, Gas Fp & Built-In Book Cases! Finished Basement With Full Kitchen, 3P Bathroom, Gas Fireplace, Stone Feature Wall And Perfect Por An In-Law Suite. Direct Access From Garage To Main Floor And Bsmt. Upgrades Include : Fresh Painting & Morden Lights('25), EV charger('22), BSMT Kitchen, Bath Quartz Counters, Gas Stove and Gas Line to Back Yard For BBQ('21),Garage Doors ('20), Roof & Furnace('18) And More! Minutes To 407, Qew And Go. Excellent School District, Close To Shopping, Restaurants And Amenities. (id:26049)
24 Todd Road
Ajax, Ontario
Beautiful & Spacious Home Backing Onto Park! The Bright 2500 sf home sits on a desirable corner lot in the heart of Ajax. The bright, open layout includes a separate dining room with a bay window and Gorgeous family room with vaulted ceilings and Gas fireplace. The oversized primary suite W/Ensuite Bath & 2 Separate Closets (Walk-In + Double). Hardwood floor through out Main & 2nd. The skylight on 2nd floor provides ample light and bright. Finished Basement With separate entrance, W/4 Pc Bath. Professionally Landscaped, Fully Fenced Backyard Backing Onto Forest Ridge Park. Walking distance to Primary and secondary schools, parks, shopping, and transit, this home is a rare find. (id:26049)
22 Bostock Drive
Georgina, Ontario
Beautifully Upgraded, All Brick Home With Over $150K In Professional Renovations, Offering The Best In Modern Design & Comfort. Brand New Kitchen, Brand New Washrooms, All New Appliances, Newly Finished Basement, & More. Bright & Spacious Interior Featuring Over 2,800 Sq/Ft of Functional Living Space, Large Ceramic Tiles With Custom Vents, 9' Foot Ceilings, & New: Flooring, Lighting, & Zebra Window Covers Throughout. The Stunning, All-New Gourmet Kitchen Features New Premium Cabinetry, New Stainless Steel Appliances, New Waterfall Quartz Countertops with Matching Backsplash & an Open Breakfast Area That Overlooks The Backyard Patio. Both The Living Room & Basement are Perfect For Entertaining, with an Elegant Stone Feature Wall with Large Slab Ceramic Tiles & an Electric Fireplace. All New Modern Oak Stairs with Matching Posts, Iron Spindles & Hardware. 4 Spacious Bedrooms, Including Double Doors That Lead into an Oversized Master Bedroom with a 4-Piece Ensuite & Walk-In Closet. Conveniently Located 2nd Floor Laundry Room with Brand New Samsung Washer & Dryer. The Newly Finished Basement Features a Large Guest Bedroom, an Additional Family Area, & a Full Washroom with Glass Shower. Outside, The Wide Front Porch Overlooks The Welcoming, Professionally Landscaped Interlocking Stones, New Exterior Lighting & Ample Parking For Up To 6 Vehicles. Sought-After, Safe, & Quiet Family Neighbourhood Located Across CGS Park with a Playground & Kids Splash Pad. Minutes to HWY 404, Lake Simcoe, Schools, All New Community Centre, Shopping & More. See Feature Sheet For Full List of Upgrades. (id:26049)


