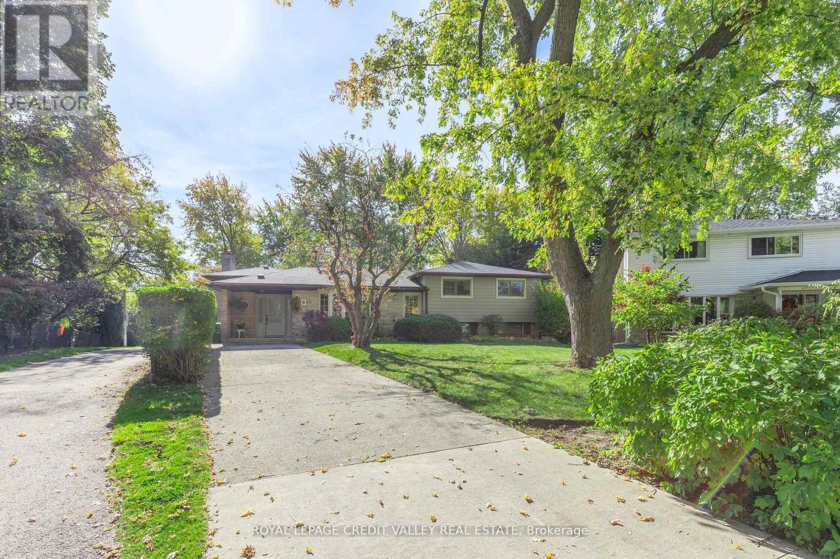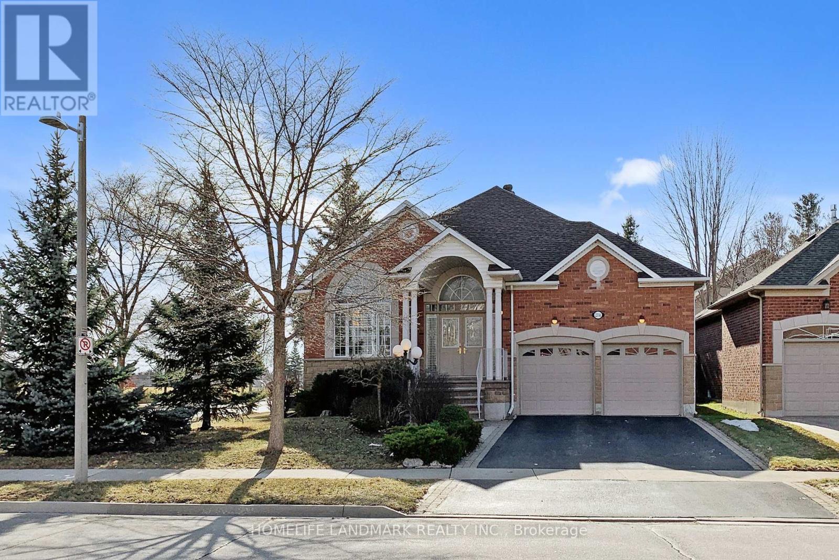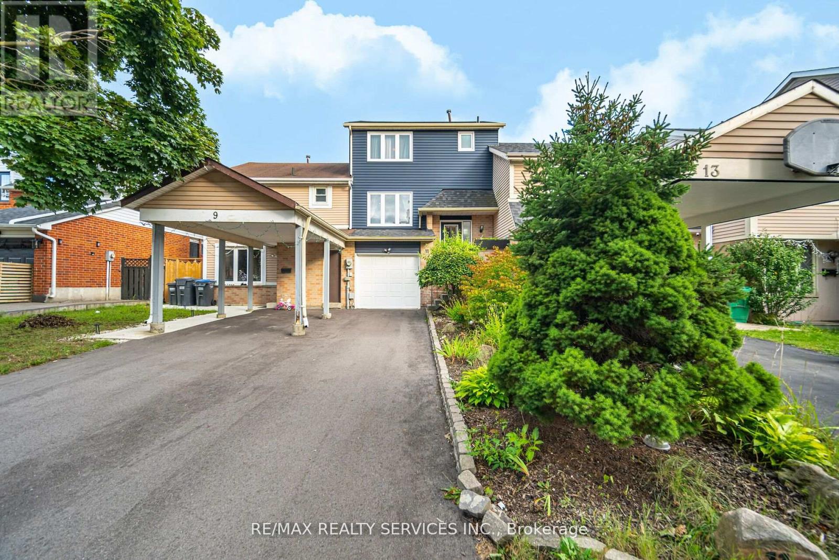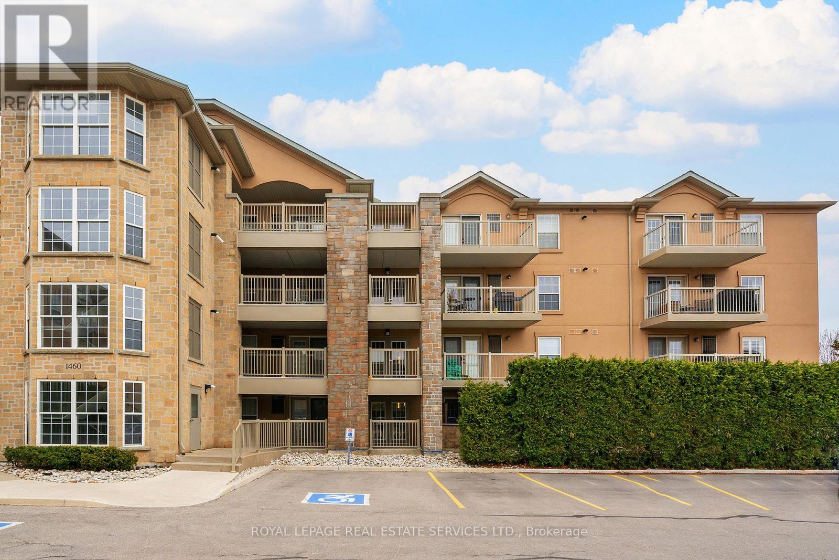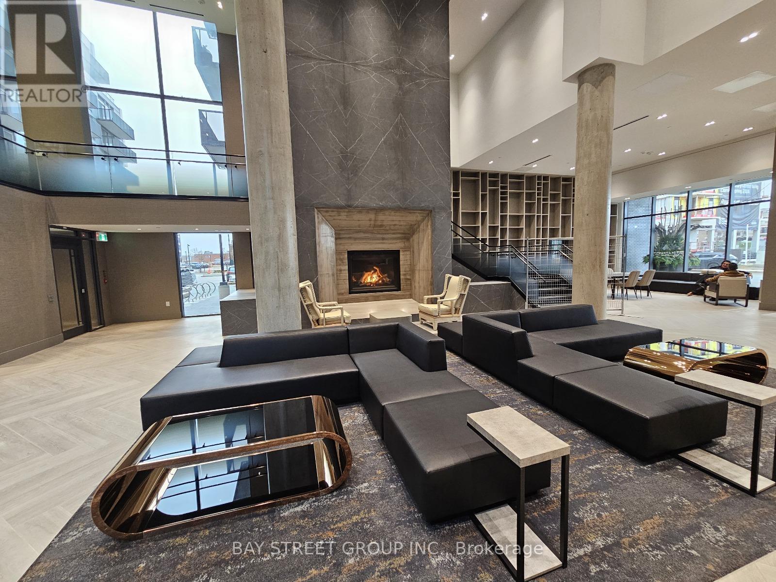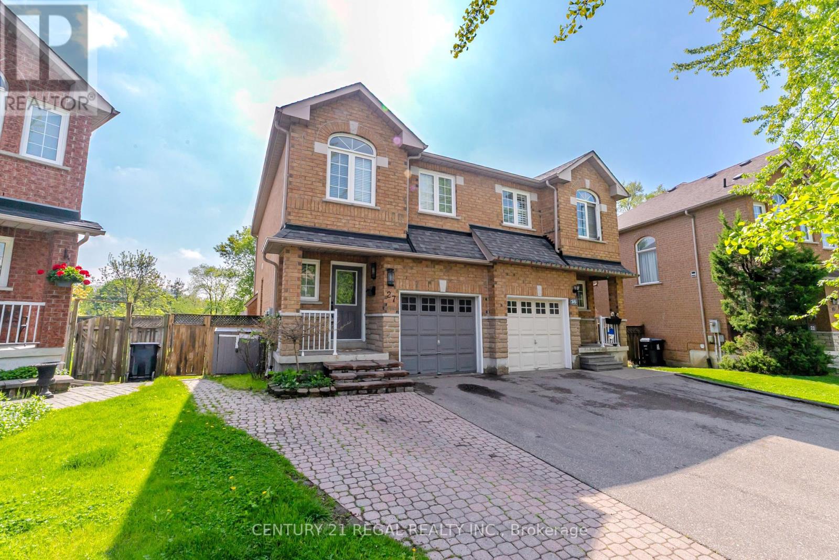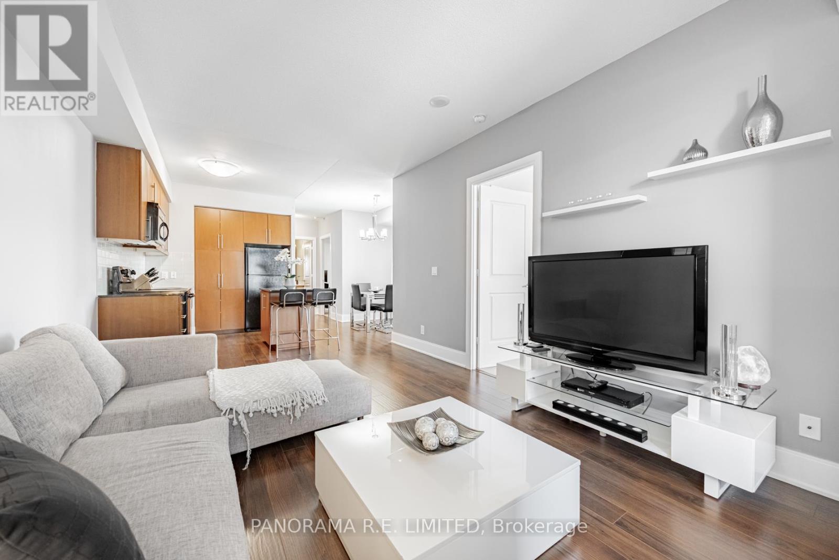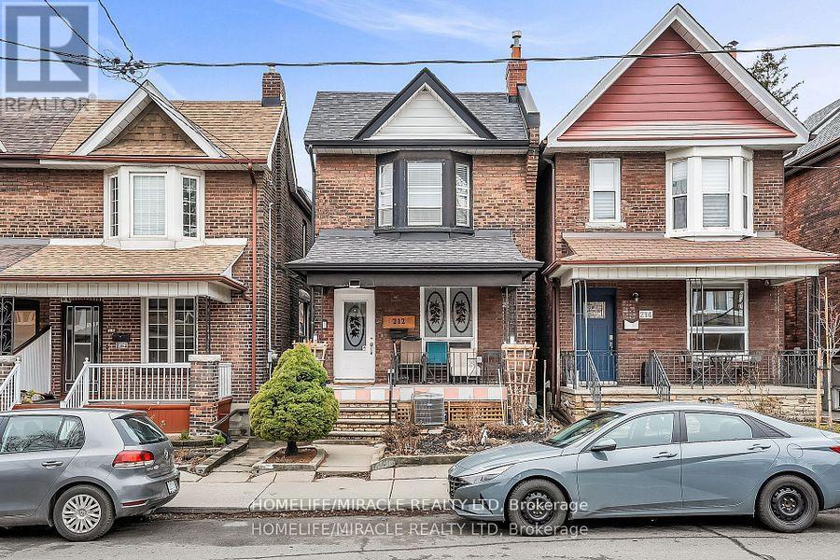9 Norval Crescent
Brampton, Ontario
Welcome to 9 Norval Crescent, a quiet street found in the Peel Village Area of Brampton. This Large Side Split includes a full two level addition plus basement. The Home has three good sized bedrooms on the upper level and one found in the basement in addition to two bathrooms. The Flooring is a mixture of hardwood, carpet and ceramic tiles. The kitchen has been renovated and has plenty of cupboard space and stainless steel appliances. There are two fireplaces found in the home. The basement addition can be reached via a separate entrance. There is also a loft or possibly another bedroom in the addition. The backyard is very private and backs onto Peel Village Park. There is an inground swimming pool which is heated by solar panels. The backyard is landscaped and includes patio areas near the pool. Peel Village is known as a family community with top quality schools. There is an extensive path system throughout which takes you to the ice rink or the splash pad. A Must See (id:26049)
571 Bridgman Avenue
Burlington, Ontario
Opportunity knocks! This classic bungalow nestled in Burlington's highly coveted Central neighbourhood presents an exceptional opportunity for homeowners and investors alike. With three bedrooms, and one bathroom, this home is situated on a generous 75.x104' lot, offering ample space for various possibilities! Whether you're considering a renovation to modernize its features, building anew to create your dream home, or simply enjoying its current charm, this property holds immense potential. Its prime location ensures easy access to local amenities, schools, and parks, making it a perfect choice for families and individuals seeking both community and convenience. Don't miss out on this chance to put down roots in one of Burlington's most desirable neighborhoods! (id:26049)
2314 Woodridge Way
Oakville, Ontario
Welcome to this beautifully upgraded bungalow that exudes elegance and charm! Stunning & Spacious over 3500sft of living space. Main Level with 9' Ceilings. Step into a bright and inviting foyer leading to an expansive living and dining area, featuring stunning coffered ceilings, and intricate crown mouldings. The spacious kitchen is a chef's dream, with a central island, built-in microwave, ceramic cooktop, B/I stove, new backsplash, and sink. It seamlessly opens to an enormous, sun-drenched rec room, offering the perfect space for relaxation or entertainment. Sliding doors lead to a newly painted deck and your own private backyard oasis ideal for outdoor gatherings. Throughout the main level, gleaming hardwood floors and California shutters add an air of sophistication. The main floor three bathrooms have been fully renovated in 2023, showcasing modern finishes and attention to detail. The luxurious master suite boasts a walk-in closet and a frameless glass shower - your own personal retreat. The high-ceilinged basement, newly renovated in 2022, is a showstopper, offering a large rec room, two spacious bedrooms, and two beautifully updated 3-piece bathrooms with a sauna. Currently, an open exercise space, this area could easily be converted into a third bedroom, adding even more flexibility to the home. Additionally, the basement kitchen, equipped with a sink, a stove and exhaust fan, offers great convenience for a large family or multi-generational living. With over $140K in recent renovations, this home is turnkey and ready for you to move in and enjoy! Please check 3D virtual tour! (id:26049)
9 Binnery Drive
Brampton, Ontario
Welcome to this beautifully upgraded 5+2 bedroom, 4-bathroom home, in the prestigious Vales of Castlemore community. This exceptional property sits on a 45 ft lot and boasts a fully upgraded interior and exterior. From the moment you arrive, you'll notice the upgraded exposed aggregate driveway with parking for 4 cars Double car Garage with Upgraded Doors and a welcoming front porch perfect for relaxing evenings. Step through the elegant double door entry into a open-to-above foyer with upgraded tile flooring throughout. The main level features a spacious living and dining area with coffered ceilings and pot lights, while California shutters enhance both the main and second floors. The cozy family room is designed with a custom feature wall and a gas fireplace, creating the perfect ambiance for gatherings. Enjoy cooking in the large eat-in kitchen, complete with extended quartz countertops, custom cabinetry, high-end stainless steel appliances, and a movable quartz-topped breakfast table for added functionality. A stylish staircase with iron pickets leads to the upper level, where you'll find a generous primary bedroom with a walk-in closet and a fully upgraded 5-piece ensuite. All additional bedrooms also include their own walk-in closets, providing ample storage for the whole family. The home is north-facing, allowing for abundant natural light throughout the day. The professionally finished 2-bedroom basement includes a separate entrance, a spacious living area, a full kitchen with pantry, and is ideal for extended family or rental potential. Enjoy your private backyard oasis, featuring a unique layout with half concrete patio and half green space perfect mix of leisure and functionality. There's also a dedicated vegetable garden for growing organic produce and a custom-built shed for added storage. A must-see property SHOWS 10+++++ (id:26049)
11 Courtleigh Square
Brampton, Ontario
This well maintained three Bedroom Family Home with walk-out basement and built-in garage is move in ready. And It's conveniently located in a family friendly Neighborhood of Heart Lake East, Near Schools, Parks, Shopping, Public Transit and with an easy access to Hwy 410 & 407. It Features Bright and spacious Living Room with Hardwood floors, Pot lights and front Picture window; Separate Dining Room also with Hardwood floors, updated Kitchen with built-in Dishwasher B/I Microwave, Fridge, stove and pot lights. There are three good size bedrooms on the upper level and a Large finished Rec. Room in the Basement with walk-out to patio and private Treed backyard and inside access from garage.*****Show & Sell*****Offers Any Time***** (id:26049)
212 - 1460 Bishops Gate
Oakville, Ontario
Welcome to Unit 212 - a beautifully maintained, spacious 3-bedroom, 2-bathroom suite nestled in the heart of Oakville's highly sought after Glen Abbey community. The 3-bedroom unit is larger in size and has a practical layout that is ideal for a family or someone looking for extra space. The kitchen was tastefully and completely renovated in 2021 with an updated dishwasher microwave and hood. The spacious master suite includes a 4pc bathroom along with updated vanity in the bathroom interior and two additional bedrooms that provide versatile space for children, guests, parents or home office. Located in a top elementary school district and a top secondary school district, this condo is just steps away from Sobeys, Canada Post and is ideal for comfortable family living. also very convenient to the QEW and 407 freeway, a rare find in one of Oakville's most desirable neighborhoods. Don't miss this oppurtunity! (id:26049)
231 - 2450 Old Bronte Road
Oakville, Ontario
Welcome to The Branch Condos - Contemporary Living in Oakville. Experience stylish and modern living at The Branch Condos, located in the heart of West Oak Trails, one of Oakville's most desirable neighborhoods. This vibrant community offers the perfect blend of urban convenience and peaceful green spaces. This bright and spacious 2-bedromm, 2-bath unit features an open-concept layout with modern finishes, perfect for comfortable everyday living. Ideally situated between Hwy 407 and 403, minutes from the GO station. Enjoy an array of premium amenities including: 24-hour concierge, indoor pool & steam room, fitness center, party room, outdoor BBQs, Guest suites, and more! Don't miss your chance to be part of this vibrant, growing community. (id:26049)
102 - 20 Halliford Place
Brampton, Ontario
Step Into This Exquisite Executive Condo Townhouse In The Prime Location Of Goreway Dr And Queen St. This Beautiful Home Features 2 Spacious Bedrooms With Oversized Windows. Open Concept Layout With Kitchen, Dining Room And Family Room. 9 Ft Ceilings. Hardwood Floors. Close Proximity To Restaurants, Grocery, Parks, Hospital & Schools. Minutes To Hwy 27, Hwy 427. In Unit Laundry For Your Added Convenience. Upgraded New Stainless Steel Appliances. Exclusive Parking Spot Right Outside The Suite For Your Added Convenience. Live In A Beautiful Home Without The Hassel Of Maintenance. (id:26049)
27 Katrina Court
Toronto, Ontario
Welcome to 27 Katrina Court-A Beautifully Maintained Family Home in a Prime Location! Discover the perfect blend of comfort, space, and convenience in this bright and spacious 3-bedroom, 4-bathroom semi-detached home nestles on a quiet family-friendly court. Built with solid brick construction and thoughtfully designed over two storeys, this home offers exceptional value for families and investors alike. Step inside to an open-concept living and dining area featuring a cozy fireplace-ideal for both entertaining and relaxing. The modern kitchen boasts ample space, clean finishes and a seamless flow to the large wooden deck that overlooks a deep, fenced backyard backing onto a serene ravine. Perfect for outdoor gatherings or quiet evenings surrounded by nature. The generous primary suite features a walk-in closet and a 4-piece ensuite for your own private retreat. A finished basement extends your living space with a large recreation room, sliding doors to the backyard, pot lights, a separate laundry area and a convenient 3-piece bathroom. A/C and furnace replaced in 2021. Roof less than 10 years old. Located in a highly walkable neighbourhood close to top-rated schools, parks, public transit (TTC), shopping and major highways (401 & 400), this home offers he best of city living in a peaceful suburban setting. Don't miss this opportunity to own a meticulously cared-for home in one of the area's most desirable communities. (id:26049)
203 - 330 Burnhamthorpe Road W
Mississauga, Ontario
One of the largest 2 Bedroom plus Den layouts at the high in demand Ultra Ovation! At 941sqft this incredible unit has been well-maintained by it's original owner and it shows. The Living/Dining rooms have 9ft ceilings with an efficient layout and walkout to the first of two balconies. The adjoining Kitchen has granite counters, and convenient centre island and loads of cabinet space to go along with the pantry. Overlooking this area is the Den/Dining area perfect for desk placement or dining and accesses the second west-facing balcony. The Primary Bedroom has plenty of space for additional furniture, a large walk-in closet, and 4-Piece Ensuite. The 2nd bedroom has a large window and closet and is located steps from a second 4-Piece Bathroom. Enjoy Resort-Style Amenities such as the Indoor Pool, Exercise Room, Games Room, Party Room, Guest Suites & more! Steps to Public Transit, Square One Shopping Mall, Restaurants, Grocery Stores, and Celebration Square. Quick Access To Major Hwys, Go Station, Parks, & Schools. Come see this incredible unit today! (id:26049)
212 Symington Avenue
Toronto, Ontario
Welcome to unobstructed and meticulously maintained and fully upgraded beautiful house. Kitchen is extended from the main house building and completely separated by the glass door. The kitchen is Porcelain and has a heated floor. You'll find spectacular hardwood floors through out the living and dining room. Second floor Prim Bedroom walkout to Sun Deck. Double garage and there is a nice garden space between the garage and the kitchen including a BBQ place. The fully finished basement with a separate entrance. Two bed rooms and kitchen perfect for rental in come. One 4pcs Jacuzzi bathtub in the basement and completely separated for using the upstairs family. Bus stop in front of the house. This house is just minutes from school, park, bank, shopping mall and all other recreational Amenities. Ready to move-in and perfect for first time home buyers, extended family or investors. Inside looking and arrangement totally different from the outside looking. Do not miss and just for once come to see the house. Property sold as is condition. (id:26049)
401 - 9 Burnhamthorpe Crescent
Toronto, Ontario
Welcome to St Andrew on the Green. The Suite boasts large sun-filled rooms with 9 foot ceiling, cornice moulding, stunning hardwood floors and a gourmet kitchen complete with stainless steel appliances and ceramic backsplash. This building offers stylish condo living in the centre of Islington Village; 24 hour concierge, pool, gym, party room, and guest suites to name a few of the perks. You'll find yourself steps away from a golf course, subway station, TTC, restaurants, shopping and parks. Don't miss this rare opportunity to own in the prestigious building where you will enjoy the security and peace of mind and still be close to all the amenities you need. **EXTRAS** Hardwood floors in Kitchen, Living Room and Hall installed in 2024; Sell and show with confidence. Parking garage offers EV charging and Car wash/vacuum. (id:26049)

