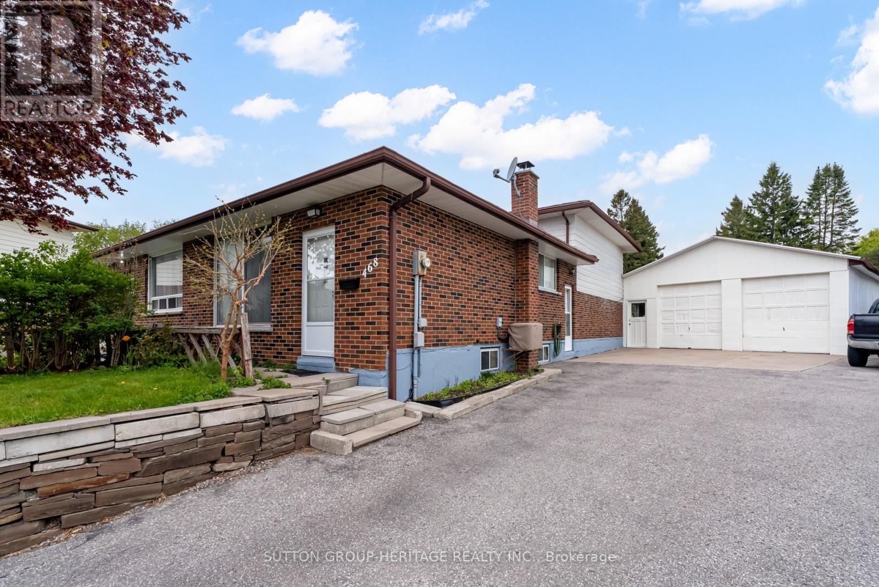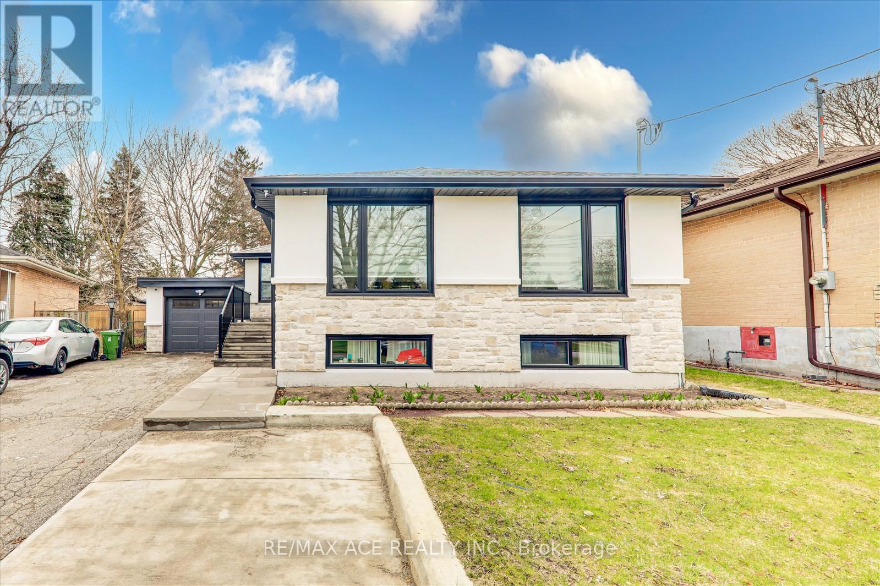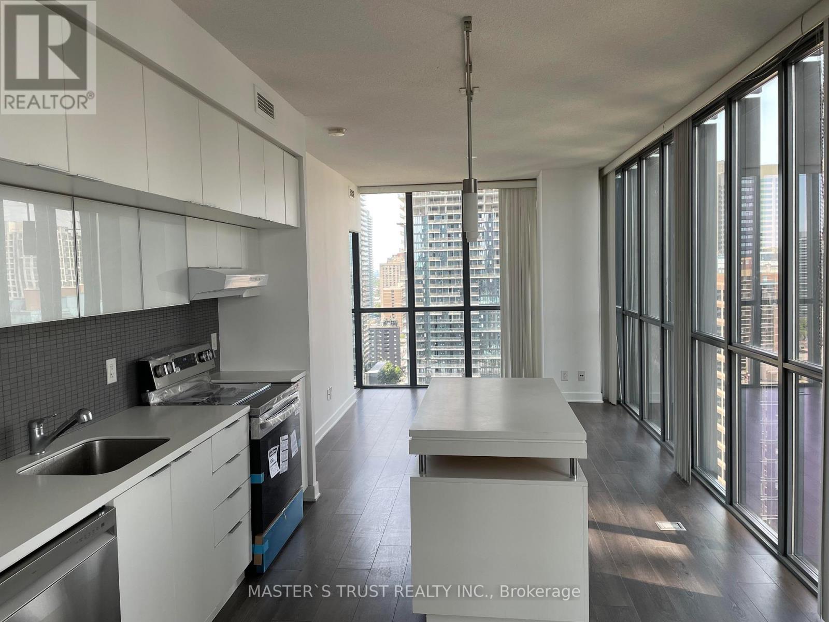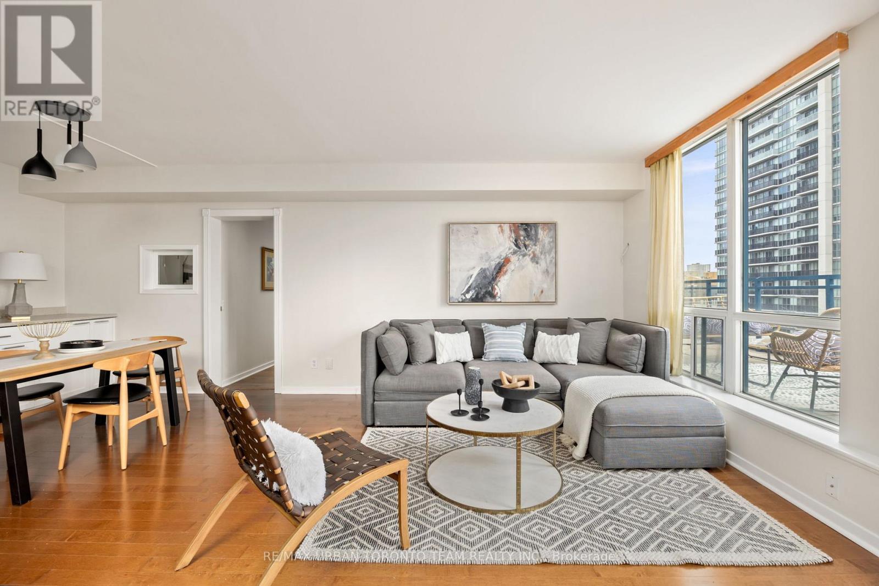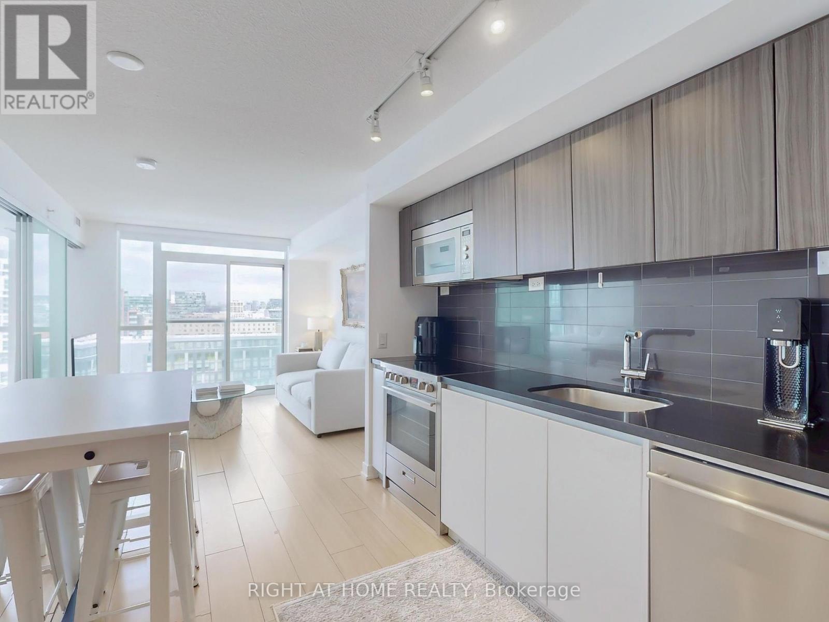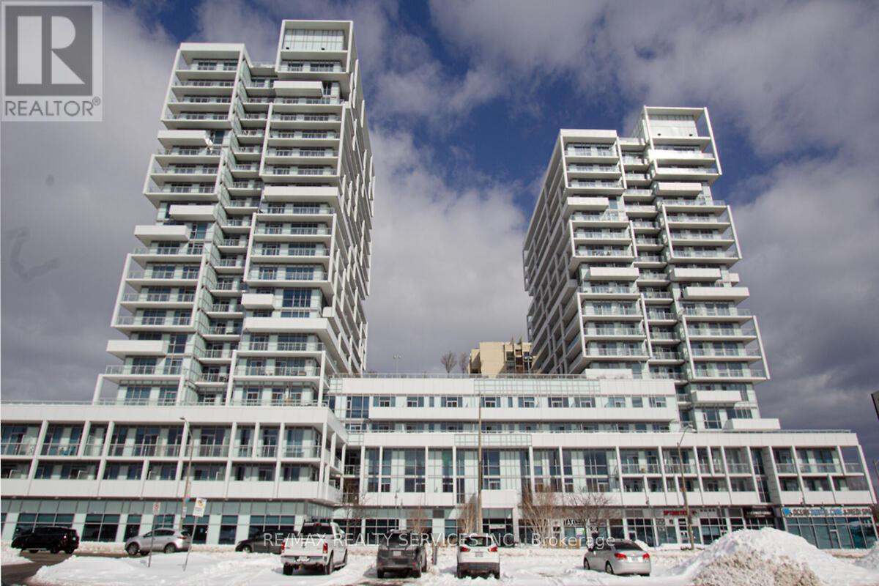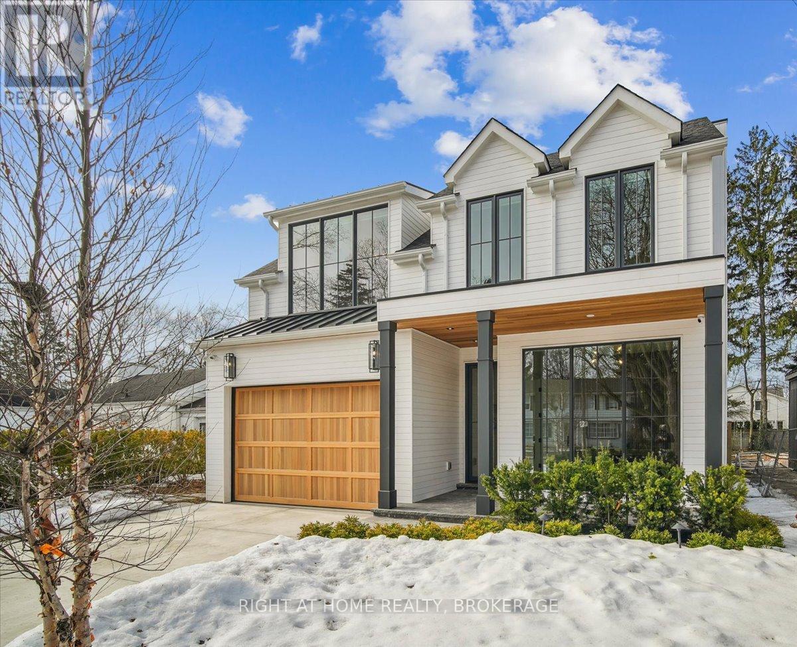724 Barnes Crescent
Oshawa, Ontario
**Bring the In-Laws** Welcome to this beautifully 4-bedroom, 4-bathroom home that combines comfort, luxury, and modern living. Located in a desirable Northglen neighborhood, this home offers ample space and impressive features designed for both relaxation and entertaining. As you enter the double front door, you'll immediately appreciate the open-concept floor plan, flooded with natural light from large windows. The spacious living room boasts high ceilings, creating an airy, welcoming atmosphere. The adjacent dining area provides the perfect setting for family meals or dinner parties. The renovated kitchen featuring newer stainless steel appliances, a large 11 ft 6" island, quarts countertops and a walkout to a 40 ft by 12 ft deck. The adjacent family room with cozy wood burning fireplace provides the perfect setting for family movies. The UPPER floor includes a generous primary suite, complete with 2 closets, a walk-in closet plus a 6 ft double rack full height and a renovated spa-like en-suite. Three additional bedrooms and another bathroom with a walk-in shower offering plenty of space and privacy for family members or guests. The LOWER level is partially finished with a walkout in-law one bedroom suite. The new Rose Valley Park is just blocks from this home featuring 4 pickleball courts, multiple play structures, BMX park, garden walk and pathways. PLUS new recreation centre set to open in 2026 NE of Thornton and Conlin Rd will have library, pool, triple gym, indoor field, fitness centre and seniors centre. This exceptional home offers everything you need and more luxury, space, location and convenience. Don't miss the opportunity to make it yours! (id:26049)
468 Tennyson Court
Oshawa, Ontario
Incredible Potential in Prime Donevan! Welcome to this solid 4-level backsplit nestled on a quiet cul-de-sac in a family-friendly neighbourhood. This well-maintained semi-detached home offers three spacious bedrooms (formerly 4, easily converted back) and 1.5 baths. While it needs cosmetic updates, it has been lovingly cared for and is clean and move-in ready. What truly sets this property apart is the exceptional detached garage, a rare find, with space to accommodate 5 to 6 vehicles, ideal for car enthusiasts, hobbyists, or small business owners needing storage for tools or equipment. Situated on a deep, pie-shaped lot with no rear neighbours, offering privacy and open space. An excellent opportunity for investors, renovators, or buyers seeking extra utility space. Don't miss your chance to unlock this property's full potential! ***For Additional Property Info, Details, More Photos, And Virtual Tour Click Onto Realtor Website Link In Realtor.ca ******* (id:26049)
2020 Cameron Lott Crescent
Oshawa, Ontario
Gorgeous & Modern 2-Storey Townhouse in the Heart of North Oshawa! Welcome to this pristine, carpet-free, east-facing townhouse, less than 2 years old, located in the booming North Oshawa community. This 3-bedroom, 3-bathroom stunner features 9ft ceilings on the main floor and a versatile formal room ideal as an office or living space. The upgraded kitchen shines with high-end appliances, quartz countertops, and opens to a bright family/dining area that flows to the backyard. Enjoy year-round comfort with a whole-house humidifier, smart thermostat, and automatic garage door opener. Upstairs, find three spacious bedrooms, including a primary suite with a walk-in closet, luxe ensuite with dual sinks, and a glass shower. The second floor also offers handy laundry and a smartly designed second full bathroom with separate sections for simultaneous use. Steps from public transit, Hwy 407, top schools, restaurants, Cineplex, and SmartCentre shopping with Walmart, Home Depot, Michaels, Winners, and more. Move into this tech-savvy, near-new home today! (id:26049)
2043 Gerrard Street E
Toronto, Ontario
Historic charm, modern upgrades, a sun-filled backyard and the Upper Beaches lifestyle you've been waiting for. This 3+1 bedroom, 2 bathroom semi is full of character and function, offering bright, stylish living spaces and thoughtful updates inside and out. Set behind a brand-new front porch & stylish new door (2025), this welcoming home has serious curb appeal, complete with a stunning cherry blossom tree out front. Inside, original hardwood floors bring warmth and personality, while fresh paint, pot lights, & updated lighting give it a modern, move-in ready feel. The main floor flows naturally from a bright living room into a spacious separate dining area perfect for hosting big family dinners or cozy get-togethers. Bonus: because its not open concept, you don't have to stare at your kitchen mess while you eat. At the back of the home, the large, remodelled kitchen (2019) is built for real life, offering plenty of counter space, updated cabinetry, a centre island for casual meals, & a walkout to your private, south-facing backyard perfect for BBQs, patio dining, lounging, and soaking in the hot tub tucked beneath a gazebo. Extra storage awaits in the shed and under the deck. Upstairs, all three bedrooms are generously sized, including a king-sized primary with soaring vaulted ceilings. Both bathrooms have been tastefully updated (2020/2024), and brand-new carpet (2025) adds a fresh, cozy touch to the stairs & hallway. The finished basement offers even more flexibility, with a comfortable ceiling height of 6'4" no crouching required! There's a large family room (with updated flooring & wooden feature walls) for movie nights, gaming marathons, or casual hangouts, plus a separate room currently used as a gym easily convertible into a 4th bedroom, office, or guest suite. Mutual drive parking accessible at agreed upon times with neighbours. Always street parking available on Beach View. Big on charm, smart on upgrades, and made for real life - book a showing today! (id:26049)
35 Darlingside Drive
Toronto, Ontario
Your Search For A Home Ends Here! Come Ready To Leave Overwhelmed! This Beautifully Upgraded 4 BR,2 WR With Legal Basement Apartment Fulfills Your Expectation! Spent Over $350,000 On Renovation And upgrades. Tons Of Upgrades Cannot Be Described In Words. Almost A Brand New Bungalow In A Neighborhood With Perfect Mix Of Suburban Tranquility And Urban Convenience. Fully Insulated, All New Framing, New Drywall All Over, All New Electrical Wiring, All Over Brand New Plumbing With Backup Valve & Sump-pump, All New Ductwork, New Flooring, New A/C,HRV, Furnace, Tankless Hot water On Demand Heater, Sound Proof Insulation, Entirely New Windows & Door. Pretty Much Everything Is New In This House. This House Is Upgraded To Current City & Fire Codes. Just Minutes Away From Parks, Community Centers, Schools Provides Year-round Activities, Including Skiing And An Ice Hockey Rink And Much More. Public Transport Just Steps Away And Just 5 Minutes To Guildwood GO Station. An Open-Concept Layout Fills The Space With Natural Light Through Picture Frame Windows. The Modern Kitchen Features Sleek Quarts Countertops & Backsplash, A Breakfast Bar, All New Stainless Steel Appliances With Standalone Oven And Five-Burner Stove. One Of The Bedrooms Boasts A Walkout To A Beautiful Backyard. While State-Of-The-Art Updates Include A 200-ampElectrical Service, Separate Laundry On Main Floor & The Basement For Your Privacy &Convenience. The home Also Features Engineered Hardwood Flooring With Flush Vents, LED Mirrors, And Fine-Fixtured Extended Front Door. The Exterior Has Been Meticulously Updated With New Steps, New Soffits, Fascia, Eavestrough And New Garage Door With Smart Opener. Thoughtful Additions Like Exterior Pot Lights Around The House & Elegant Stone & Stucco Finish Enhance The Home To A Modern Aesthetic Look. Minutes From Shopping, Dining, Public Transit, Lake & Much More. This Is A Rare Opportunity To Own A Stunning Home In One Of Toronto's most Sought-AfterCommunity. (id:26049)
2607 - 110 Charles Street E
Toronto, Ontario
Location! fabulous X condo, bright & spacious corner unit with gorgeous view, separate 2 bedrooms with new laminatefloors,2 full washrooms, 9 ft ceilings, top-to-bottom windows. New laminate floor, new appliances (stove, fridge, dishwasher). Amazingamenities,gym, billiard/entertainment room, media lounge, roof garden & BBQ area, outdoor swimming pool, steps to Yonge/Bloor twosubway stations, University of Toronto, Toronto Metropolitan University. One parking & one locker included. Tenants are willing to move out if this unit was sold. (id:26049)
1108&1109 - 75 Dalhousie Street
Toronto, Ontario
Welcome Unit 1109 at 75 Dalhousie St, a bright, spacious condo in the heart of Toronto that offers both style and convenience. Step inside to 1050 square feet of beautifully designed living space, featuring laminate floors throughout, 9-foot ceilings, and floor-to-ceiling windows that flood every room with natural light.The large kitchen is a chefs delight, with a stylish breakfast island perfect for morning coffee or entertaining guests. Freshly painted and move-in ready, this 3-bedroom, 2-bathroom layout is as functional as it is beautiful. Step out onto your oversized terrace and enjoy truly unobstructed views your own private outdoor oasis above the city.Enjoy the convenience of ensuite laundry and a layout that offers space for working from home, hosting, or growing families. The Unit Has 2 Parking Spaces And A Bike Locker. The building features 24-hour concierge service, a fully equipped gym, and a relaxing sauna all just an elevator ride away.With a Walk Score of 100 and a Transit Score of 99, youre steps to everything the TTC Subway, Eaton Centre, Dundas Square, TMU, George Brown, Massey Hall, the Financial District, grocery stores, restaurants, and more. (id:26049)
311 - 211 Randolph Road
Toronto, Ontario
This suite has it all! Located in the heart of south Leaside, it's incredible location will allow you to experience the best of both worlds. A wonderful family friendly neighbourhood and at the same time, easy access to downtown and the future LRT. Enjoy gorgeous upgrades like a renovated kitchen with quartz counters and stainless steel appliances, hardwood flooring, an incredibly versatile den and a spacious 651sf plus 87sf balcony layout. The cherry on the top is the wide balcony overlooking the courtyard and one of the very few suites in the building to have one. One parking and one locker are included and you're steps To TTC, the Future LRT, Shopping, Grocery stores, highly coveted Bessborough Elementary School and Leaside High School, Trace Manes Community Centre, Parks, tennis courts and minutes to Sunnybrook Hospital and Holland Bloorview. The building has a wonderful sense of community and amenities, including a gym and party room. Don't miss this incredible opportunity. (id:26049)
1610 - 85 Queens Wharf Road
Toronto, Ontario
Wow! This Spectra Condo shines with its unobstructed North-facing City views and short distance to all major attractions. Minutes from TTC, shops, restaurants, parks and the Lake. An abundance of amenities awaits you, including poolside lounge, outdoor hot tub, yoga studio, double badminton court, massage lounge, basketball court and much more. A beautiful place to call home and a great investment. There are 4 parks and many facilities within walking distance, including Canoe Landing Park, Fort York, and Toronto Music Garden. Nearby schools: Jean Lumb PS and Harbord CI. (id:26049)
60 Fandor Way
Brampton, Ontario
Bright well Maintained carpet free 4 Bedroom detached Home in a very good neighbourhood. Open Concept practical layout with 9 ft ceiling and pot lights in main floor. Eat-In Kitchen With Plenty Of Cupboard Space And Walkout To Backyard. High end S/S appliences.Roof 2020, 2nd floor wash room and powder room upgraded in 2021, Back yard interlock and gazebo 2022 and 2023, Main floor hardwood, staires and 2nd floor landing 2019, washer and dryer 2023, Garage door 2024, front door 2019, AC 2022, Furnace 2021. 4 Spacious Bedrooms including huge master bedroom with 4pc ensuite and walking closet. Large, full, Finished Basement with good height, can easyly convert to a leagal basement. Close To All Amenities. Beautifull well maitained back yard with a large gazibo. Well maintained front yard. (id:26049)
1507 - 65 Speers Road
Oakville, Ontario
This Spectacular 1+1Den Unit In Trendy Kerr Village, Almost 700 SQ FT, with Breathtaking Views of the Lake. Entertainers Delight With A Bright Open Concept ,Breakfast Bar, Granite Counters & Backsplash. Spacious L/R and Primary Bed. The Den Can Be Used As A Guestroom or an Office Space, All Conveniently Located In Oakville. Close To Go Train, Shopping, Oakville Marina And QEW. (id:26049)
212 Watson Avenue
Oakville, Ontario
Situated mere minutes from downtown Oakville in the esteemed southeast neighborhood, this exquisite custom-built residence, completed in 2024, showcases an elegant blend of design, functionality, and comfort. The property features a west-facing rear garden that benefits from abundant sunlight throughout the day and a private, mature landscape adorned with natural trees. 212 Watson Avenue emanates a bright and airy atmosphere, accentuated by expansive 10-foot ceilings across all levels, white oak hardwood flooring, and full-length windows that seamlessly connect the interior with the exterior. Encompassing over 4,500 square feet of living space, alongside a gourmet outdoor kitchen, this property is ideally suited for people who appreciate entertaining both indoors and outdoors. The open-concept family room and chefs kitchen facilitate shared culinary experiences, featuring Wolf and Sub-Zero appliances. There exists ample flexibility for dining, whether at the oversized island, breakfast nook, formal dining room, or the outdoor kitchen, providing a multitude of options. For recreational enjoyment, the lower level serves as an inviting escape, complete with facilities for workouts, movie nights on the 150-inch theater-style projection screen, or friendly gatherings at the bar. When it is time to retire for the evening, the primary suite occupies the rear of the residence, offering scenic views of the garden. Residents can unwind in a spa-inspired bathroom equipped with a soaking tub, steam shower, dual sinks, and oversized mirrors. A generously sized custom walk-in closet ensures ample space for personal belongings. Practicality has been prioritized, with an office conveniently located near the front entrance, a mudroom adjacent to the garage, and a laundry situated on upper level. Ultimately, this home incorporates double furnaces and AC units, along with heated floors in all bathrooms and the basement, ensuring a pleasant environment throughout all seasons. (id:26049)


