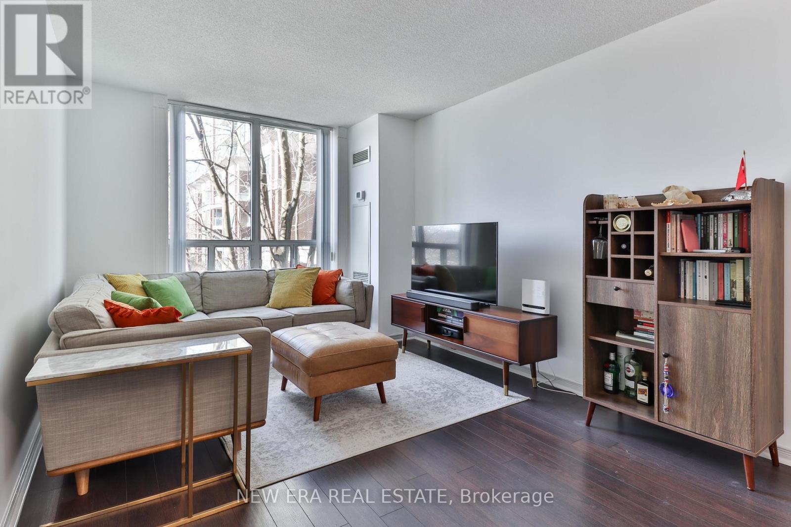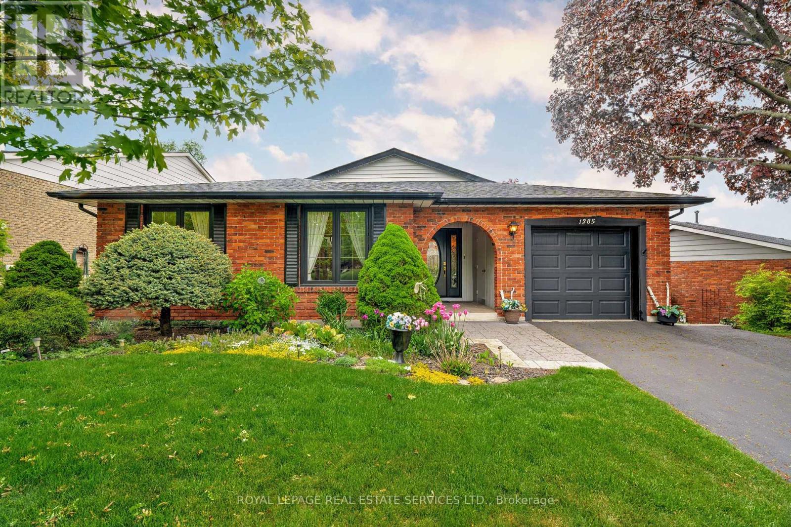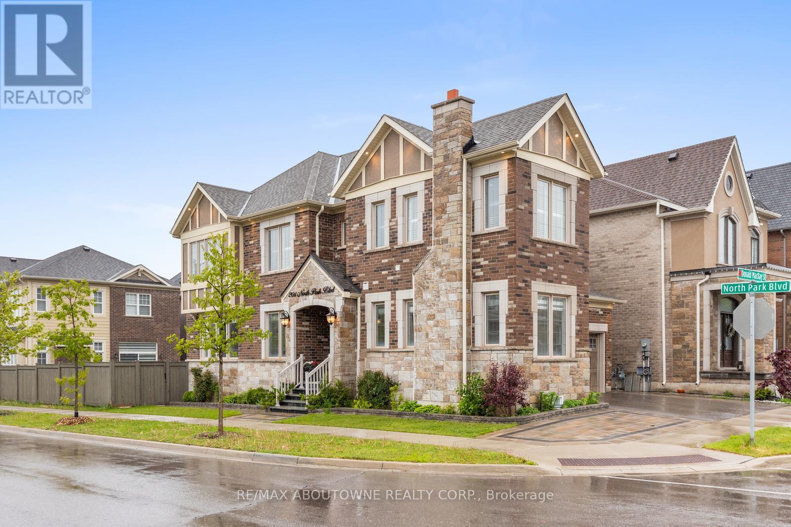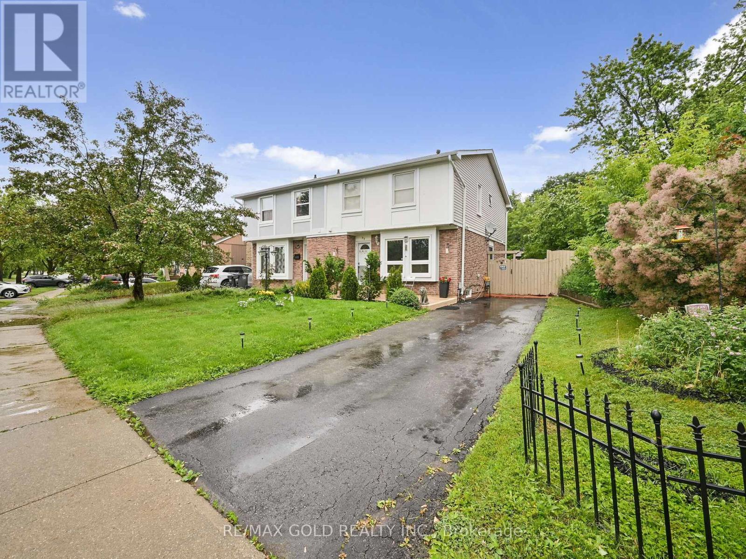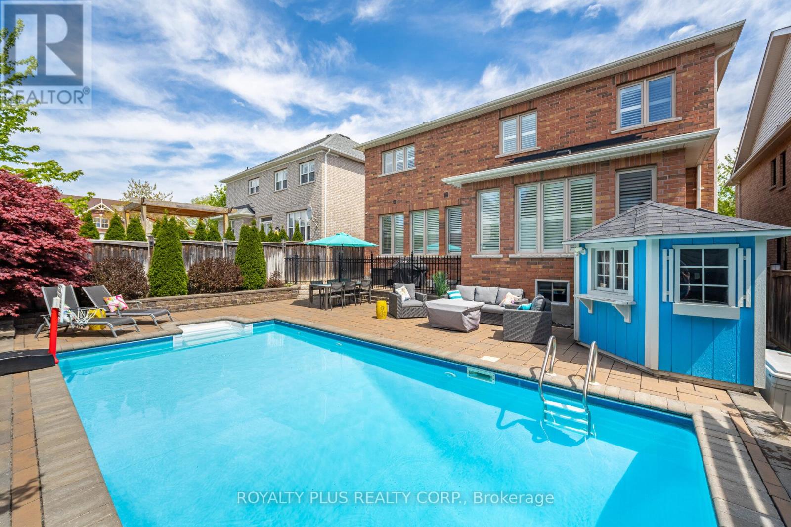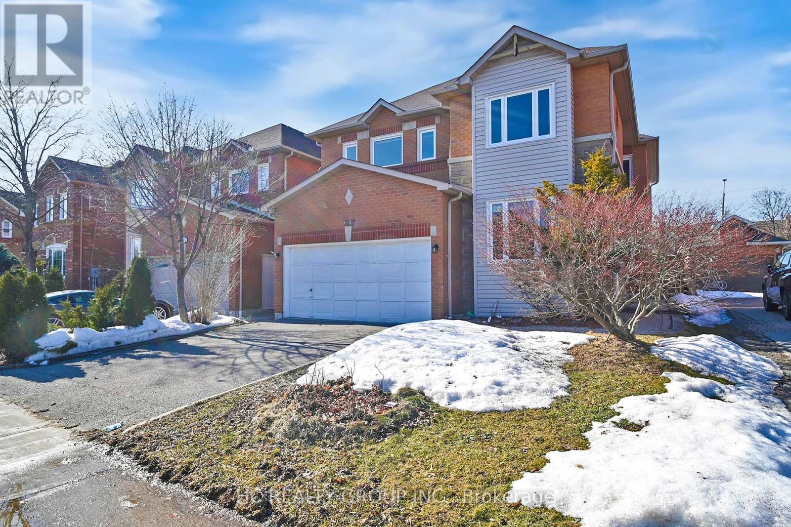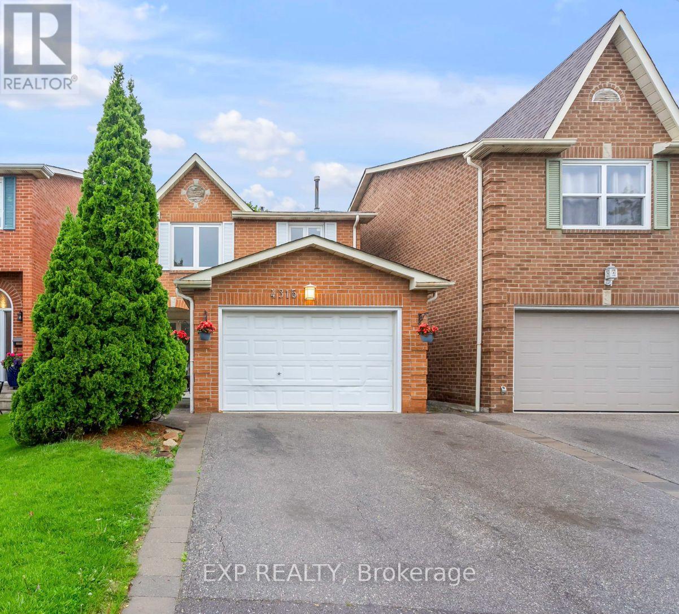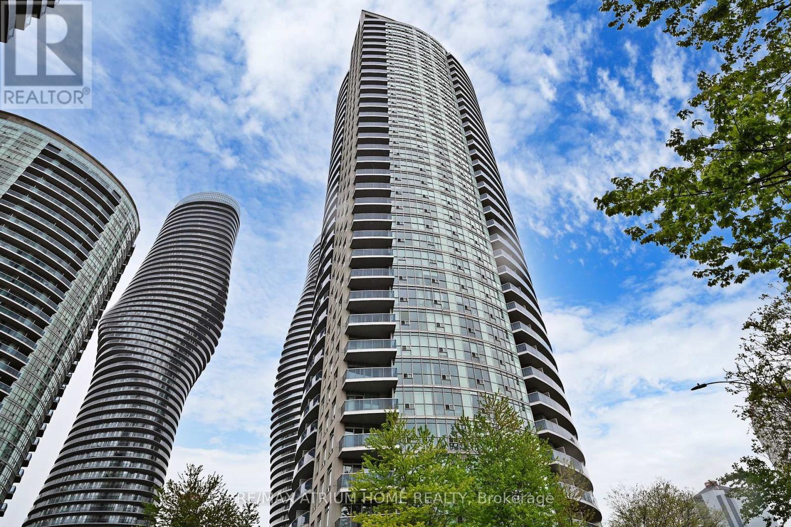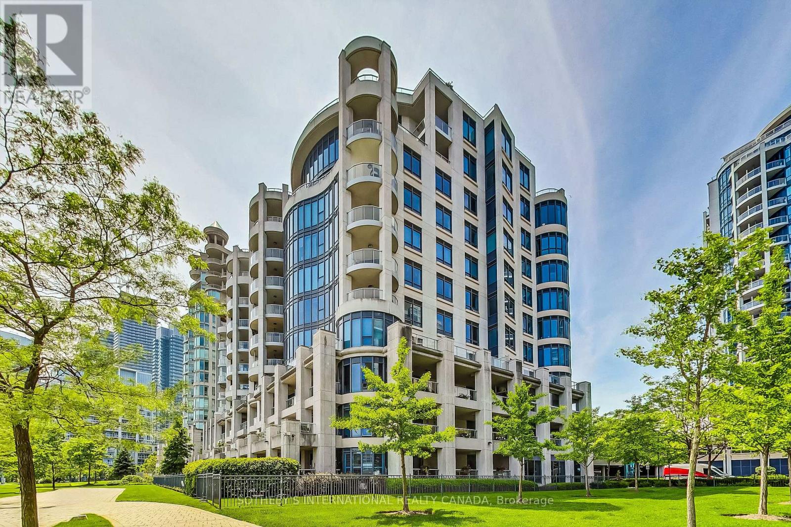203 - 15 Michael Power Place
Toronto, Ontario
Prime location within walking distance to Islington Subway Station, groceries, restaurants, and Michael Power Park. This bright and spacious corner unit features a versatile den with a closet and door, perfect as a third bedroom. Freshly painted with renovated bathrooms (2023) and updated cabinets. The primary bedroom accommodates a king-size bed and boasts a walk-in closet. Kitchen offers ample cabinetry. Enjoy a good-sized balcony, new light fixtures (2023), and fantastic building amenities, including a security gate, party room, exercise room, and entertainment room with billiards and chess. Parking is conveniently close to the elevator, with a spacious locker on the same level. A must-see. 1 Parking 1 Locker (id:26049)
69 Milfoil Street
Halton Hills, Ontario
Step into this beautifully updated home at 69 Milfoil Street, where modern style meets everyday comfort and convenience. Nestled in the highly sought-after Ethel Gardiner Public School area, this family-friendly location is perfect for growing households. From the moment you arrive, the double car garage offers ample space for vehicles and storage, making daily life a breeze. Inside the heart of the home you'll find a open concept kitchen with sleek quartz countertops, a stylish backsplash, and lots of natural light. This is the perfect blend of function and flair. In 2024, the main and upper levels were transformed with modern pot lights, fresh paint, and the complete removal of popcorn ceilings. On the upper level you'll also find durable and elegant waterproof laminate, offering both beauty and practicality. The fully finished basement (2021) offers endless possibilities whether you're dreaming of a rec room, home gym or guest suite, this space has you covered! This move-in ready home is packed with upgrades and designed for modern living, don't miss your chance to own the best home on the street. (id:26049)
1285 Hart Crescent
Oakville, Ontario
Welcome to 1285 Hart Crescent! This beautifully maintained 4-level backsplit sits on a quiet crescent in the Lakeview Village community of Falgarwood. With its manicured front lawn and gorgeous apple blossom tree and autumn blaze maple, this home's exceptional curb appeal makes a lasting first impression. Step into your private backyard oasis - perfect for enjoying breathtaking sunrises at dawn and lounging poolside by day. Inside, the spacious foyer leads to the living and dining room, and a well-designed kitchen featuring custom oak cabinetry with smart storage solutions and a fold-down tabletop for added workspace. The upper level offers three bedrooms, including the primary, all with hardwood floors and feature 'Magic Windows' with retractable blackout shades & screens. The cozy lower-level family room includes a gas fireplace and walk-out to the pool & patio, plus a dedicated office/den with its own backyard access - ideal for working from home. The finished basement has a recreation/games room, laundry room with workshop, lots of storage space, as well as a cold room. The stunning backyard showcases an in-ground pool, professionally landscaped with interlock stone patios, natural stone accents, and lush gardens. Conveniently located near top-rated schools, parks, trails, shopping, recreation centre, and easy access to all major highways - this is one you wont want to miss! (id:26049)
201 North Park Boulevard
Oakville, Ontario
Welcome to 201 North Park Boulevard in Oakville with 2532 Square feet of living space - a beautifully maintained family home situated on a premium oversized lot with basement lookout windows. Offering 4 spacious bedrooms plus a dedicated office for working from home, this home blends comfort and functionality. The main level features hardwood flooring throughout, upgraded tile finishes, elegant pot lights across the main floor and exterior, and stylish zebra blinds and California shutters. A separate room on the main floor is enclosed with French glass doors, perfect as a family room or formal dining area or office. The gourmet kitchen boasts a centre island, ceramic backsplash, KitchenAid stainless steel appliances including an induction stove and double oven, and ample cabinetry for extra storage. The living room is warm and inviting with a custom accent wall, a fireplace with a wooden mantle, and expansive windows that food the space with natural light. Upstairs, the generously sized bedrooms offer plenty of natural light. The home includes 3 full bathrooms and a powder room, ideal for a growing family. The 2nd floor nook can be used as an additional office space. Additional features include a garage door opener with remote, an unfinished basement with a separate side entrance, and beautifully landscaped front, back, and side yards complete with a gazebo. With 3 driveway parking spaces plus a 2-car garage, there's room for all your vehicles. Located just steps from Dundas Market Square, Lions Valley Park, scenic trails, community centres, hospitals, and schools this is luxury family living at its finest! (id:26049)
98 Centre Street N
Brampton, Ontario
LEGAL BASEMENT APARTMENT (((( Fully Renovated 3+1 Bedroom BASEMENT APARTMENT Home ! Situated in a desirable location between Queen St. and Vodden St. on Centre St N, this beautifully updated home offers 3 spacious bedrooms upstairs, including a primary bedroom with a private ensuite Washroom, plus a total of 4 Modern washrooms throughout the home. The fully Legal 1-Bedroom Basement Apartment with a Separate Entrance provides excellent potential for rental income or multi-generational living. Shared laundry is conveniently located in the basement. Enjoy contemporary living with brand new flooring and fresh paint throughout. The exterior features a private driveway, a large wooden deck, and a backyard shed for additional storage perfect for outdoor gatherings and everyday convenience. Ideally located close to schools, parks, shopping, transit, and major highways, this move-in ready home is perfect for families, investors, or first-time buyers looking for comfort, style, and income potential! (id:26049)
25 Mccandless Court
Caledon, Ontario
Discover Luxury Living In This Stunning 4-Bedroom, 4-Bathroom Home, Thoughtfully Designed For Both Functionality And Elegance. Main Floor Boasts 9-Foot Ceilings, Hardwood Floors And An Open Concept Layout. The Gourmet Kitchen Is A Chef's Dream, With A Seamless Walkout To A Fully Fenced, Professionally Landscaped Backyard Oasis Complete With Heated Inground Pool, Interlock Patio, And Charming Cabana. Enjoy Cozy Evenings ByThe Fireplace In The Inviting Family Room, Or Work From Home In The Private Main Floor Den. Direct Garage Entry Provides Convenience. The Primary Suite Is A True Sanctuary, Featuring Two Walk-In Closets And A Spa Like Ensuite. Every Bedroom Features An Ensuite For Convenience And Privacy. A Finished Basement Offer Incredible Additional Living Space With A Wet Bar, Recreation Area, Fireplace, Second Laundry Room, Exercise Room, Cold Cellar, Rough-In Bath Making This Home An Entertainer's Dream. **EXTRAS** Water Softener, Water Purifier (Reverse Osmosis) Professionally Landscaped, Fenced Yard, Cabana, Main Floor Laundry, Basement Laundry Room, Cold Cellar, Extra Storage. ***Truly Move-In Ready, This Home Blends Comfort, Functionality In One of Caledon East's Most Sought After Neighbourhoods*** (id:26049)
1117 Vanrose Street
Mississauga, Ontario
Nestled on a peaceful neighbourhood. Beautifully fresh paint home featuring four spacious bedrooms and 4 bathrooms. Modern, contemporary kitchen boasts elegant marble countertops, complemented by stainless steel appliances. Gleaming hardwood floors run throughout the home, adding warmth and sophistication.The fully finished basement offers a spacious living area, a bedroom, and a full bathroom, making it perfect for guests, extended family, or rental potential. A separate entrance enhances flexibility and privacy. Close to shops. parks, schools and malls. (id:26049)
4315 Bacchus Crescent
Mississauga, Ontario
Welcome to 4315 Bacchus Crescent a lovingly maintained 4+2 bedroom, 4-bathroom family home nestled in one of Mississauga's most accessible and sought-after neighbourhoods. This residence seamlessly blends comfort, functionality, and charm, making it the perfect haven for families seeking both tranquility and convenience. The main floor features 2 separate living areas and an additional separate dining room with built in pantry and a custom kitchen. Relax in the sunken living room, complete with a gas fireplace, ideal for unwinding after a long day. Step outside to a peaceful low - maintenance backyard oasis, perfect for morning coffee or evening gatherings. Upstairs, you'll find four spacious bedrooms, including a primary suite that serves as a private retreat with its own ensuite bathroom featuring a relaxing Jacuzzi tub. The fully finished basement extends the living space, boasting a second kitchen and two additional bedrooms, providing versatility for extended family living or a nanny suite. Recent updates include a newly installed staircase, flooring and a recent powder room refresh enhancing the home's aesthetic appeal. With a 1.5-car garage and a driveway that can accommodate 4 cars this property caters to all your storage and parking needs.Situated just moments away from major grocery stores, local shops, parks and Rockwood Mall, this home offers unparalleled convenience. Embrace the perfect blend of comfort and everyday accessibility in this delightful Mississauga residence. (id:26049)
39 Old Oak Road
Toronto, Ontario
Welcome to your dream home in prestigious Kingsway South! This stunning 3+2 bedroom, 2-bathroom, 2-kitchen residence boasts over 2,300 sq ft of luxurious, move-in-ready living space on two levels. Offering separate entrances this house is also perfect for two families or as a rental income opportunity. The open-concept main floor dazzles with gleaming hardwood, custom oak entrance doors, and a gourmet kitchen featuring Patagonia quartz countertops which also surrounds the gas fireplace in the living room, top of the line stainless steel appliances, and a chic breakfast bar. Elegant custom made finishes, customized solid wood interior doors, Valor 3 sided fireplace, Italian crystal lighting and Legrand touch controls elevate every detail. The bright lower level, with above-grade windows, offers a second luxurious kitchen, spacious rec room and upgraded spacious glass sliding doors laundry. The cold room/cantina has been rebuilt as a brick-lined wine cellar. Energy-efficient Carrier Infinity HVAC and Rennai systems ensure comfort. Enjoy a fully fenced, south-facing 44x125-foot lot, ideal for kids, pets, or summer gatherings, plus a long private driveway. Top-rated location, steps from Royal York subway, top-rated schools, parks, and Bloor Streets shops and cafes, this Kingsway move-in, turn-key gem blends elegance and convenience. Schedule your private viewing today! (id:26049)
1808 - 80 Absolute Avenue
Mississauga, Ontario
Welcome To This Beautiful 1 Bedroom + Den Condo In The Heart Of Mississauga. Featuring Floor-To-Ceiling Windows, A Modern Open-Concept Kitchen, And High-Floor Unobstructed Views With A Balcony Perfect For Enjoying Sunsets. New Lights, High-Quality Hardwood Floors, And Freshly Painted Walls. The Spacious Bedroom Includes A 4-Piece Ensuite And Direct Access From Living Room To The Balcony, While The Functional Den With Door and Light Can Be Used As A Home Office Or Second Bedroom!! Residents Enjoy Access To Pools, Gym, Basketball And Racquetball Courts, Kids Play Areas, Media And Party Rooms, And A Private Movie Theater. Located Just Steps From Square One, Celebration Plaza, Parks, Schools, And Transit Including Cooksville GO Station And The Upcoming LRT, With Quick Access To Hwy 403/QEW. Comes With 1 Underground Parking Spot And 1 Storage Locker, Plus Ample Visitor Parking. (id:26049)
220 - 2095 Lake Shore Boulevard W
Toronto, Ontario
Welcome To The Waterford Boutique Residences On The Shores Of Lake Ontario. Rarely Offered one Bedroom Model with Approx 954 Sq.Ft.Spectacular large 395 sq foot covered terrace with Lumon window enclosure. The Large kitchen offers seating at the island, stainless steel appliances and extra Italian styled pantry. The sunlit circular dining room offers spectacular views ofthe gardens. There is a sunlit den area with built in desk. This South-East facing unit Features Stunning Finishes including Granite, Marble, Custom Cabinetry Thru-Out Floor To Ceiling several builtins and a upgraded floor plan (id:26049)
714 Galloway Crescent
Mississauga, Ontario
Beautifully Maintained Sun Filled 4 Bedroom Semi-Detached Home Located in Sought After Location in the Heart of Mississauga. Spacious & Bright Living Room with Gleaming Hardwood Floors, Walk Out to Deck and a Beautifully Landscaped Backyard from Dining Room, Eat-In Kitchen With Stainless Steel Appliances, Ceramic Backsplash & Tiles. Upstairs Features 4 Generous Sized Bedrooms Including 4 Piece Semi-ensuite & Hardwood Floors. Finished Basement, Large Recreation Room With Fireplace & Newly Upgraded 3 Piece Bath. Close To all Amenities - Square One, Shopping, Restaurants, Hwy 403, Public Transit, Erindale Go Station, Schools, Parks, Worship. Freshly Painted Throughout (id:26049)

