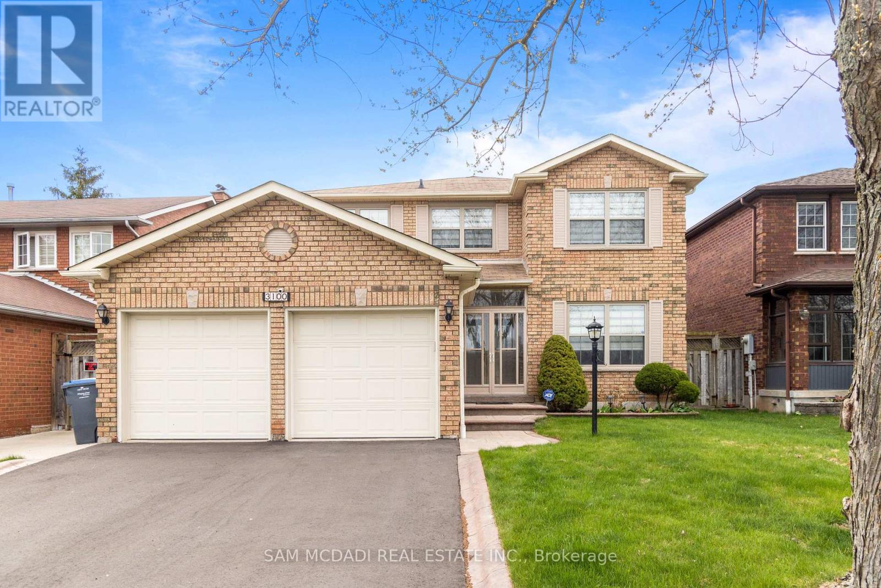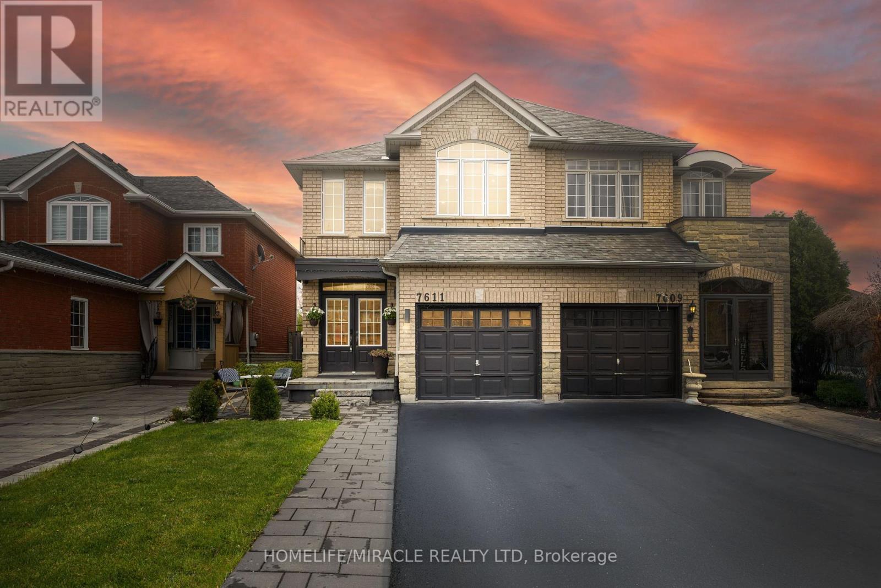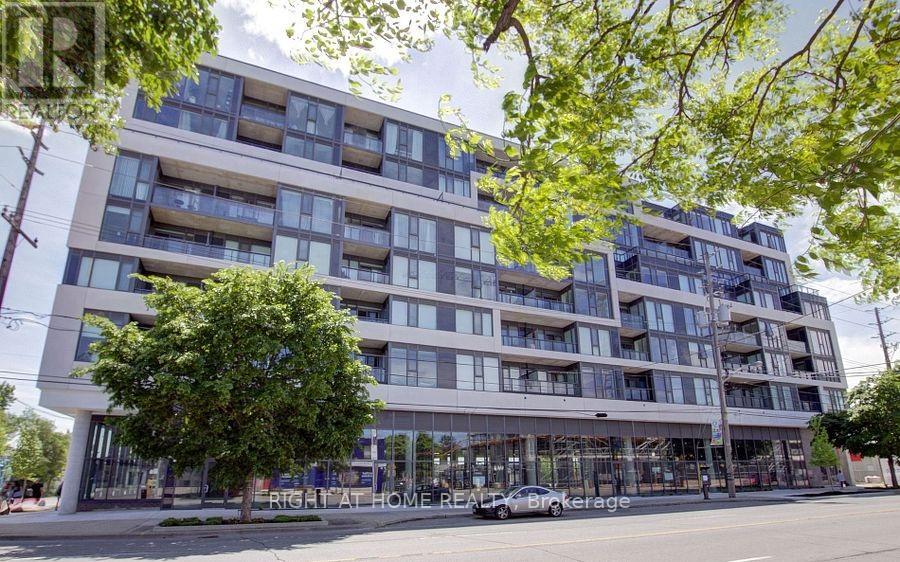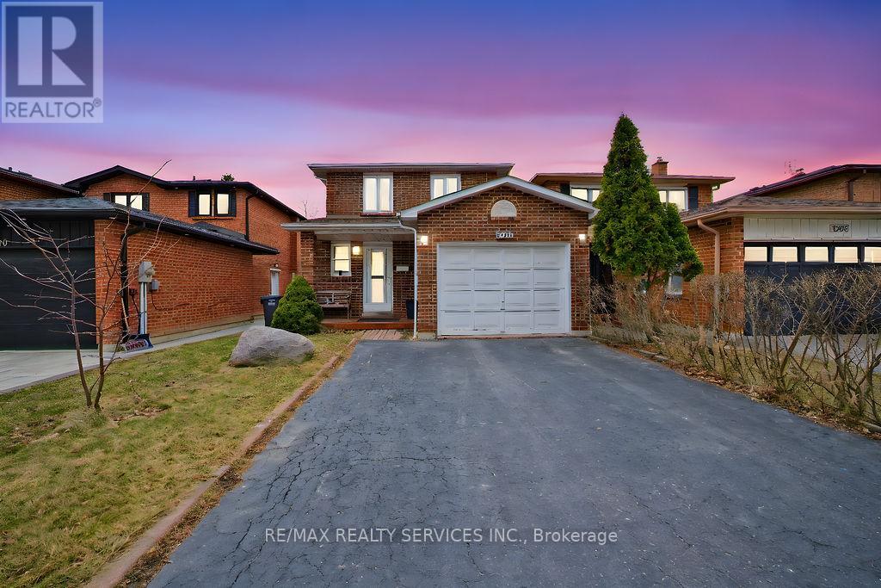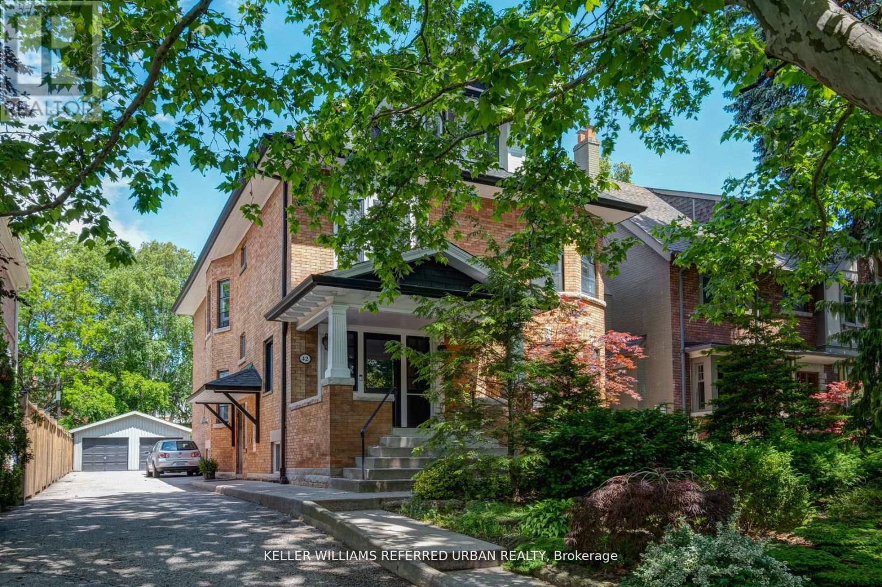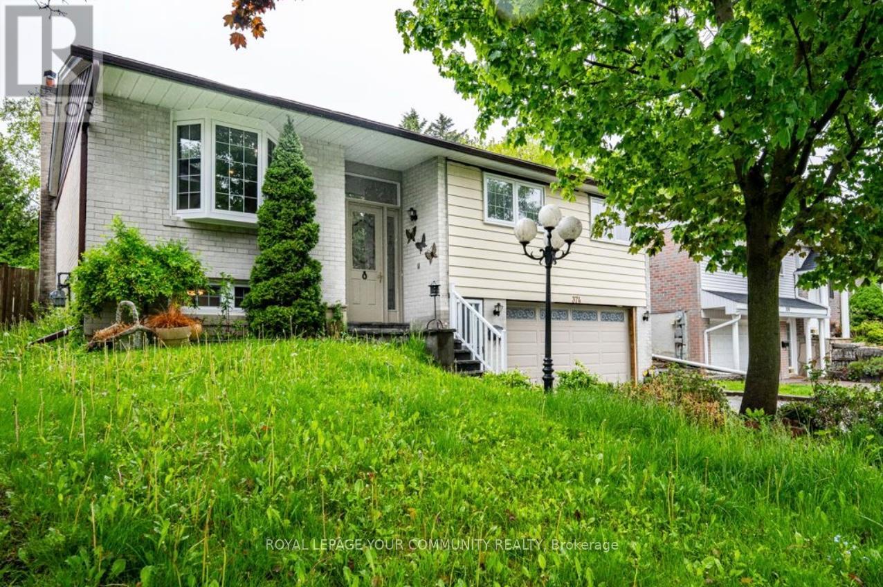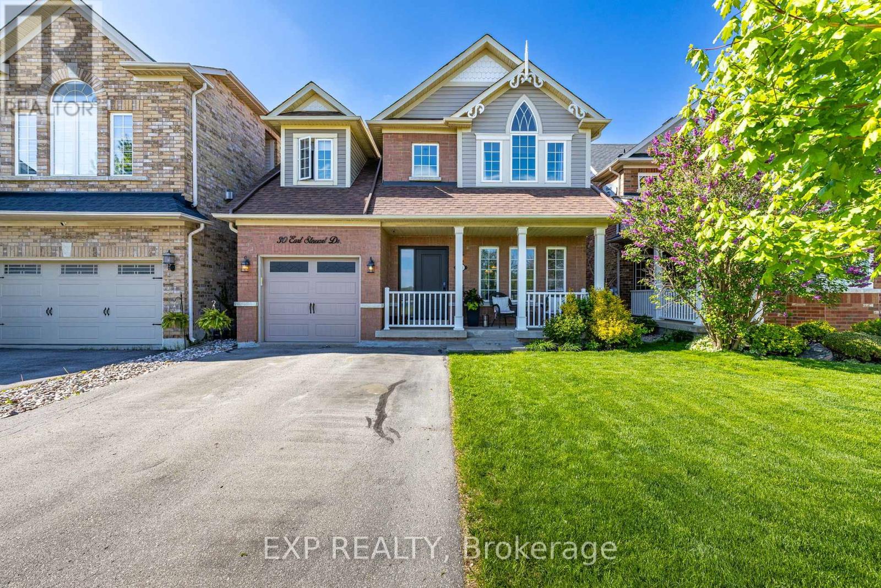3100 The Collegeway
Mississauga, Ontario
A Rare Gem in Prestigious Erin Mills Nestled in the coveted Erin Mills community, this meticulously renovated executive home offers the perfect blend of luxury, comfort, and privacy. Set against a lush, naturalized green space with no front-facing homes, this residence boasts serene views and unparalleled tranquillity. The open-concept main floor features a chef-inspired kitchen with granite countertops, stainless steel appliances, and a custom backsplash, seamlessly flowing into inviting living and dining areas, all highlighted by rich hardwood floors, pot lights, and two fireplaces. The main floor also includes a convenient main floor laundry and a walkout to a fully fenced backyard. Upstairs, 4 generously sized bedrooms provide ample space for relaxation, including a lavish primary suite with a walk-in closet and a spa-like 4-piece ensuite with a fireplace for added luxury. The fully finished basement is an entertainer's dream, featuring two additional bedrooms, a full bathroom, and a large recreation room flooded with natural light from above-grade windows. Exceptional upgrades such as heated flooring in all the washrooms, this home is ready to move in and enjoy. Located within walking distance of top-rated schools, parks, and shopping, and with quick access to highways 403, QEW, 401, and 407, this home offers both convenience and elegance. Welcome home to where luxury lives. (id:26049)
7611 Black Walnut Trail
Mississauga, Ontario
An Absolute Show Stopper Semi In Lisgar, Mississauga ! Wonderful Family Community. One of the biggest home in the street features 3 + 1 bed and 4 washrooms. This Home Is Absolutely Move In Ready, fully upgraded from top to bottom. Perfect For A First Time Buyer And Growing Family. Generous Sized Principal Rooms and other 2 bedrooms, Bright Eat In Kitchen, And Great Flow Throughout. Garage Entrance Into Home. Beautiful Finished Basement with open concept rec room and office with washroom. Huge Backyard With Lots Of Room For The Kids And Fido To Play! Easy Access To best Schools, Mall, Hwy, Go Station And Much More. Kinetico Water Softener ( 2019 ), Finished Basement ( 2021 ), New AC and Furnace ( 2020 - 21 ), Interlocking - driveway to backyard ( 2022 ), Quartz top, paint and pot lights ( 2024 ), Fridge and Stove ( 2019 ) (id:26049)
906 - 859 The Queensway Street
Toronto, Ontario
Unbelievably sunny, Bright, west exposure, with abundance of natural light, west exposure, unobstructed clear view unit at The 859 Queensway in South Etobicoke! This Sleek And Stylish In 2 Bedroom 2 Bath Condo, Featuring Open-Concept Living And Dining Area, Gourmet Kitchen With Stainless Steel Appliances And B/S, 1 Parking Space, 1 locker, In-suite Laundry For Your Convenience, LRG Patio Over Looking Green Roof. This Building Offers A World Of Luxurious Amenities: Lounge With Designer Kitchen, Private Dining Room, Children's Play Area, Full-Size Gym, Outdoor Cabanas, BBQ Area, Outdoor Lounge And More! Located On The Queensway, You'll Enjoy Easy Access To Highways, Sherway Gardens, Steps From Coffee Shops, Grocery Stores, Costco, Nofrils, Schools, Public Transit And More! Plus, With The Incredible Amenities, You'll Have Everything You Need To Relax, Entertain, And Stay Active Right At Your Fingertips. (id:26049)
1707 - 20 Brin Drive
Toronto, Ontario
Welcome to the epitome of luxury living at Kingsway By The River! This completely customized designer corner suite offers over 1,000 square feet of beautifully curated space, with sweeping views of the Toronto skyline, Lake Ontario, the Humber River, and Lambton Golf & Country Club. Step outside to your massive 327-square-foot wraparound balcony an ideal place to relax with your morning coffee or wind down with a glass of wine as the sun sets. Inside, the floor-to-ceiling windows flood the space with natural light, highlighting the open-concept layout. The kitchen is a true showstopper with an extended eat-in island that seats four, a waterfall countertop, extended pantry, and a custom backsplash that pulls it all together. The split-bedroom floor plan offers two spacious bedrooms plus a versatile den perfect for a home office or a guest room. The primary suite is a retreat of its own, complete with a large walk-in closet, private balcony access, and a spa-inspired ensuite with a glass shower and double vanity. You'll love the thoughtful upgrades throughout: custom blinds and drapery in both bedrooms, built-in closet organizers, upgraded faucets and hardware, pot lights, sleek light fixtures, a cozy fireplace, and balcony tile decking. Located in the heart of the Kingsway, you're just minutes to top-rated schools, shops, and restaurants in Bloor West Village. This isn't just a condo its a lifestyle. (id:26049)
117 Alicewood Court
Toronto, Ontario
This absolutely stunning 4 level backsplit home is a true masterpiece, full of high-end upgrades and meticulous attention to detail. The chef-inspired kitchen features luxurious granite floors, a sleek granite countertop, and an elegant breakfast bar, offering both beauty and functionality for the ultimate culinary experience. Upstairs you'll find 3 generous bedrooms and a newly renovated bathroom. The inviting lower level rec room provides a cozy retreat when you want to unwind in comfort. Step outside, and youll find fabulous landscaping both front and back, designed to enhance the beauty of the home while providing a serene and private outdoor space for entertaining. Featuring a large sunroom, with its huge windows and skylight, invites an abundance of natural light, making it the ideal spot for entertaining. This home is more than just a place to live, its a showpiece, showcasing the perfect blend of comfort, style, and quality craftsmanship. New Roof! Located Nearby Hwy 427, Just Steps Away From Humber Hospital, Humber College, Grocery Stores Just Minutes To Toronto Pearson Airport, Woodbine Mall & Fantasy Fair. Walking Distance To TTC NEW SUBWAY AND TTC BUSES. (id:26049)
4204 Perivale Road
Mississauga, Ontario
Located in Central Mississauga just 5 mins to Square One, this beautifully maintained home offers a spacious & sun-filled layout with 3 large bedrooms, 4 Washrooms and a finished basement featuring a Rec room with fireplace. The property boasts an extra-wide garage, two-car driveway, newer windows 2023, an updated roof updated in 2022 with a skylight, Updated Kitchen and very cozy house. Prime location just steps from Hwy Access, YMCA, Square One, Living Arts Centre, Library, parks, trails, and top schools, with easy access to GO Bus/Train, public transit, shopping, and Hospital! Carpet Free House and even Hot Water tank is owned. We have a Permit to create Separate Basement Entrance (id:26049)
185 Lockwood Road
Brampton, Ontario
*** Stunning Detached Home in Prime Location***Featuring 9-foot ceilings on the main floor and an open-concept design, this residence is perfect for modern living. *The bright and versatile main floor den provides the ideal space for a home office or study. *The contemporary kitchen is equipped with Stainless Steel Appliances, quartz countertops, a convenient breakfast nook, and overlooks a spacious great room with a cozy gas fireplace perfect for family gatherings and entertaining. *Enjoy direct access from the garage, which includes woodwork storage. *Additional highlights include flush-mount lighting and smart switches throughout. *Upstairs, you"ll find three generously sized bedrooms and two full bathrooms, including a well-appointed primary suite. *A second-floor laundry room adds convenience and efficiency to daily routines.*The fully finished basement offers a large bedroom, Den and a full 4-piece bathroom, along with quartz countertop mini bar sink and potential for a separate entrance an excellent opportunity for an in-law suite or rental income. *Step outside to a beautifully fenced backyard featuring a concrete patio, side gate, garden shed, and a gazebo ideal for outdoor relaxation or entertaining. *The extended driveway and covered front porch are also finished with stamped concrete. *Additional features include a built-in humidifier, outdoor pot lights, Ecobee Smart Thermostat and an enclosed front porch for added comfort. **Located in a highly desirable area, within walking distance to all major amenities including park, banks, restaurants, grocery stores, walk-in clinics, and Shoppers Drug Mart.**Will not last long. (id:26049)
42 High Park Boulevard
Toronto, Ontario
Enjoy MULTI GENERATIONAL living in a stately Edwardian brick home. Currently there are 2 vacant units. Endless options! Live in renovated main floor unit & enjoy rental income from remaining 4 units...Live with family members occupying different units....co-ownership with a friend.... Or, own a MULTI UNIT property with 5 units. This detached home on tree lined High Park Blvd. is situated on a 50 feet by 150 feet lot with lush front garden and landscaped backyard with patio & deck. This well maintained home contains 5 self-contained units on 3 floors. The vacant main floor flagship 2 bedroom unit 1,565 Sq Ft is ready to be occupied by the new owner. Front walk-up porch leads to the renovated main floor unit which consists of a large foyer 11 x 10 with large walk-in closet, large living room with fireplace, kitchen designed by Muti with adjoining family room, kitchen walkout to rear deck, primary bedroom with double closets with shelving and ensuite bathroom, second bedroom, second bathroom, ensuite laundry with stacked front loading W&D , 2 ductless AC. The 2nd floor contains 2 x 1-bedroom units, each approx. 780 Sq Ft. Each unit has 2 sets of staircases leading to an entrance on two sides (E&W) of the building. The 3rd floor contains 1 x 2-bedroom unit approx. 1,537 Sq Ft with huge open concept living area with galley kitchen, 2 large bedrooms with closets, 2 bathrooms, skylights, ductless AC, & 2 sets of staircases. The basement contains 1 x 2-bedroom unit approx. 1,000 Sq Ft with open concept living & kitchen, 2 bedrooms, bathroom, & walkout to own patio. The building has basement coin operated laundry accessible from east staircase. The property has a detached 2 car garage with garden suite potential, & 5 outside parking spaces. Off street parking. Don't miss out on this gem of a property. (38057243)Walk west to High Park, home of the cherry blossoms, walk east to Roncesvalles Village & walk south to Lake Ontario and Sunnyside Pool. Possible Vacant Possession. (id:26049)
374 Borden Avenue N
Newmarket, Ontario
Discover the potential of this charming 3+3 bedroom, 3 bathroom a thoughtfully maintained detached bungalow nestled in the heart of Newmarket. With two separate walkout units, Ideally located near top-rated Schools, transit, shopping, and a wide range of amenities, it's perfectly suited for families, first-time buyers and investors to earn $7,000 a month. The fully fenced backyard offers a private and serene space to relax or entertain, with a lovely patio. This home boasts a large, mature, and beautifully landscaped lot in a peaceful, family-friendly neighborhood. Move in Ready! Must See* (id:26049)
45 Hill Drive
Aurora, Ontario
A Gem in the Heart of Aurora! Welcome to 45 Hill Drive - a stunning, fully renovated 4+1bedroom side-split with gleaming hardwood flooring throughout, nestled on a premium 60 x 100 ft lot. Thoughtfully designed by an interior designer, this home features an open-concept main floor with a sleek, modern kitchen boasting a large stone centre island, pantry, ample cabinetry, and top-of-the-line built-in stainless steel appliances, including a wine rack. The elegant dining area walks out to an oversized deck, perfect for entertaining. The upper level offers a spacious primary bedroom with his-and-hers closets, a conveniently located laundry area, and two additional sun-filled bedrooms. The lower main level includes a bright and inviting family room with a custom fireplace feature wall, direct garage access, a walkout to the backyard, a fourth bedroom, and a beautifully finished full bathroom featuring a customized tub and stunning wallpaper finishes. The fully finished basement features a private separate entrance, a full second kitchen, a stylish bedroom with frosted glass barn doors, and a full bathroom ideal for in-law living or rental potential. All major systems upgraded in 2025: Electrical (200 Amp), Plumbing, Insulation, Furnace, Tankless Hot Water Heater, Roof, Windows, Doors, Deck, Asphalt, and Interlock. (id:26049)
30 Earl Stewart Drive
Aurora, Ontario
Set In One Of The Most Prestigious, Family-Friendly Neighbourhoods Of Aurora, This Beautifully Maintained 3 Bed, 3 Bath Detached Home Offers Style, Comfort, And An Unbeatable Location. Step Inside To A Grand 20Ft Cathedral Foyer And Be Greeted By Soaring Ceilings, Upgraded Hardwood Flooring Throughout, And An Abundance Of Natural Light That Flows Seamlessly Through The Main Living And Family Rooms. The Kitchen Is A Standout Feature With Premium Stainless Steel Appliances, Upgraded Cabinetry, Ample Storage, And A Walkout To A Tranquil, Professionally Landscaped Backyard -Your Own Private Escape. Upstairs Features Three Spacious Bedrooms, Including A Primary Suite With A Walk-In Closet And A 4-Piece Ensuite Bathroom. The Finished Basement Offers A Large Rec Room With A Versatile Area Perfect For A Home Gym, Playroom, Or Additional Living Space. Additional Highlights Include A Single Built-In Garage, Bright Open-Concept Living Spaces, And Premium Finishes Throughout. Location Is Everything -And This One Is Exceptional. Directly Across The Street From Both Public And Catholic Schools, Multiple Parks And Dog Parks, And Walking Distance To Major Shopping, Grocery Stores, Gyms, Restaurants, Cafés, Playgrounds, Family Leisure Complex, And Easy Access To Transit And Highways. A Rare Opportunity To Own In One Of Auroras Most Sought-After Pockets. (id:26049)
Ph19 - 51 Baffin Court
Richmond Hill, Ontario
Fantastic Location. _Stunning Two(2) Parking, Two(2) Bedroom__ Penthouse Corner Unit_ With Plenty Of daylight. Approx. 760 Sq Ft_ in Prime Richmond Hill Location Discover luxury living in this exquisite building nestled in the highly sought-after Richmond Hill area. Boasting an expansive layout with breathtaking South West views, this elegant residence features high ceilings and large windows that flood the space with natural light. Step outside to your private terrace, ideal for entertaining or simply soaking in the stunning skyline. Convenience is key with two(2) dedicated parking spaces included, ensuring hassle-free access to your home. This penthouse is situated near vibrant shopping, dining, and parks, making it perfect for those who desire both luxury and convenience. Don't miss the opportunity to call this beautiful penthouse your new home **EXTRAS** Two Parking. Close to all amenities, Shopping Mall, Public Transportation. Restaurants. Grocery Shopping. Clean Private Building. Maintenance fee includes Hydro, Water, Heat, Building Insurance. Take Action Before Market Change Direction. Offer anytime. Must see! (id:26049)

