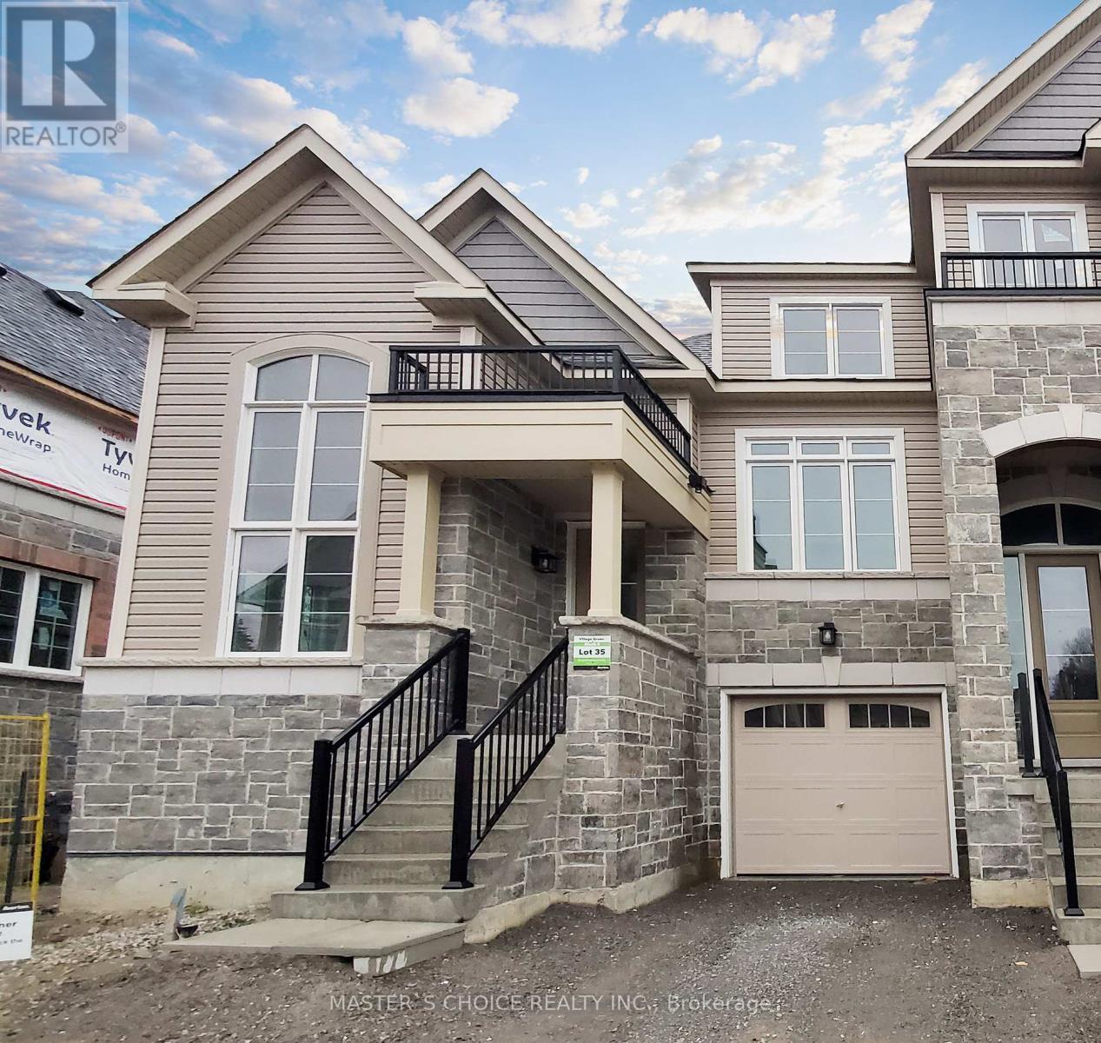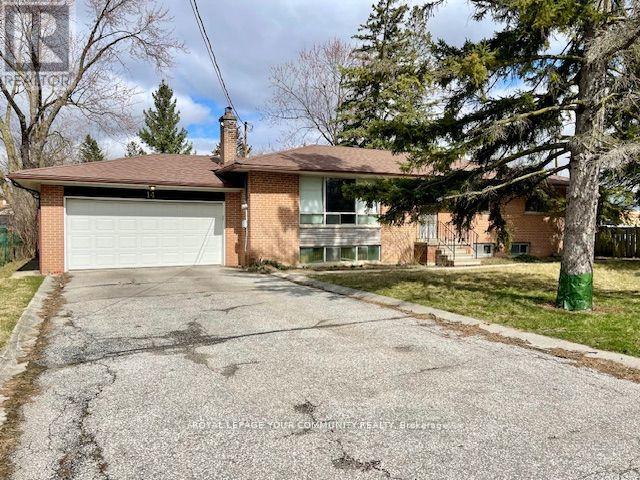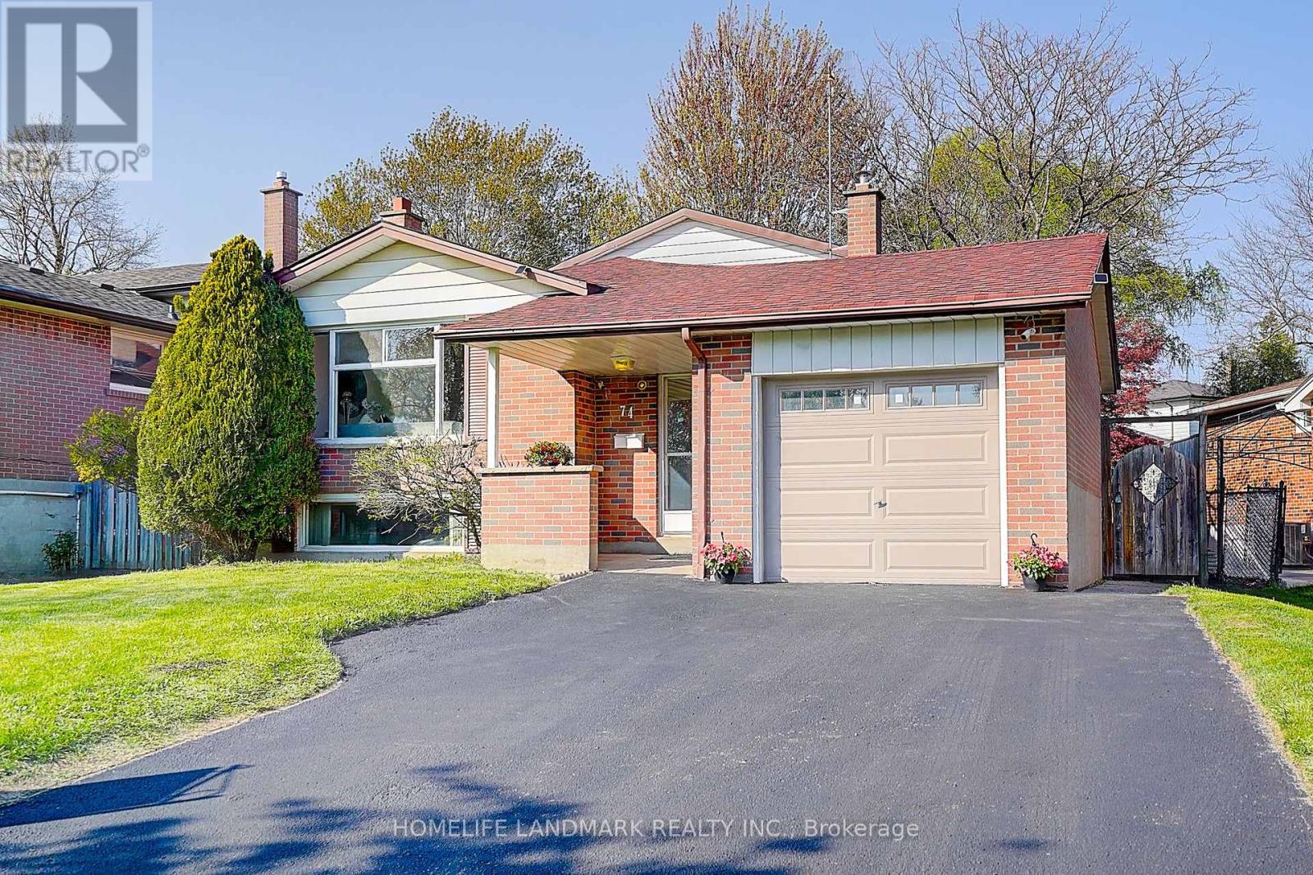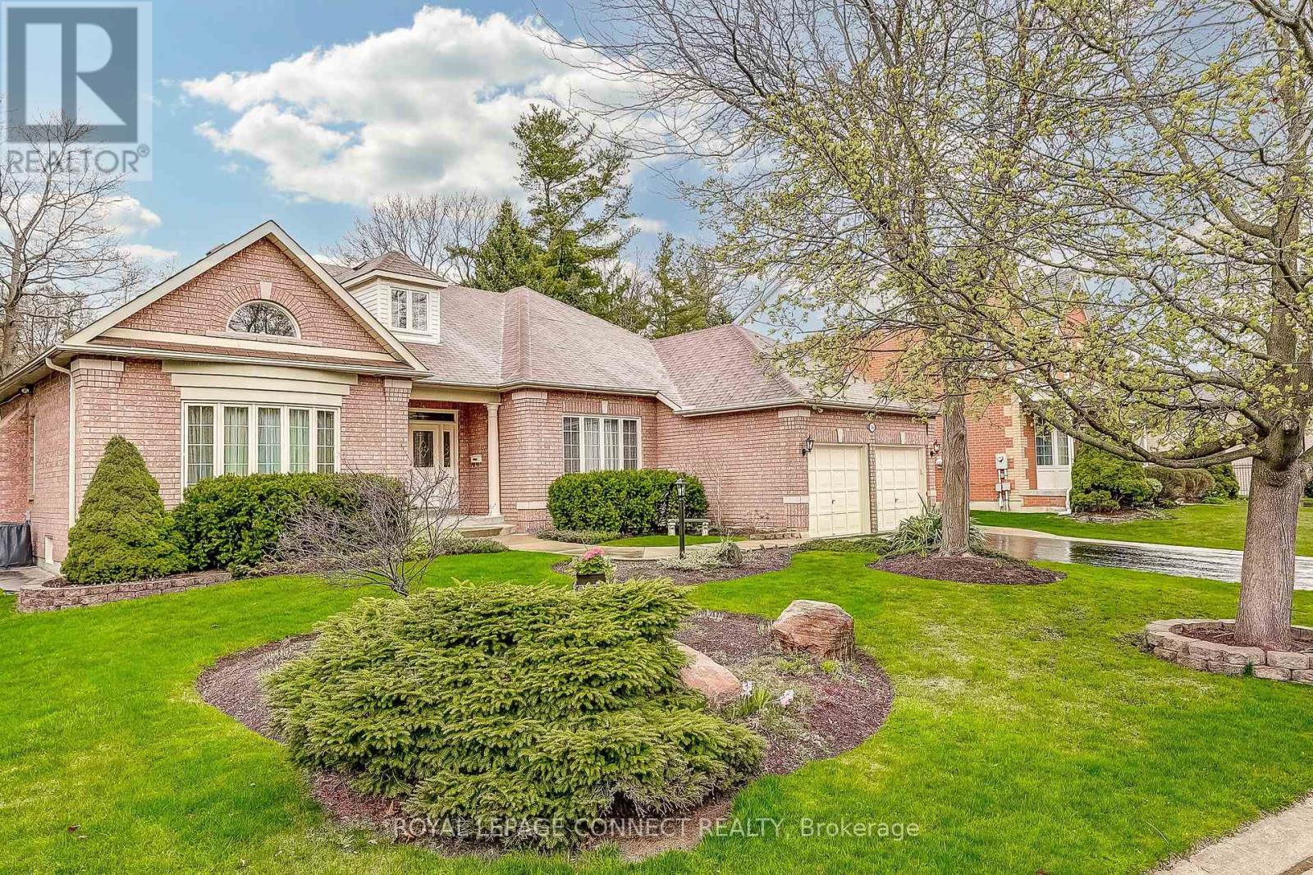3 Silver Aspen Drive
Markham, Ontario
Location! Location! Location! Experience luxury living in this beautifully renovated detached home, featuring a rare two-level basement apartment, all nestled in the prestigious heart of Thornhill, Royal Orchard. This home has been thoughtfully transformed with luxurious finishes, blending modern elegance and classic design for an exceptional living experience. This spacious home offers over 2,500 sqft living space, 3 generously sized bedrooms on the main floor, along with 2 additional bedrooms in the fully finished two-level basement apartment perfect for extended family or potential income. The home is complete with 4 modern, full bathrooms, providing comfort and convenience for every household member. Elegant pot lights throughout the home offer soft and even illumination in every room, while the upgraded 200-amp electrical panel ensures ample power for all your modern lifestyle needs. All interior and exterior doors, including the garage doors, have been replaced, adding both style and peace of mind. The outdoor area has been fully upgraded with new stone interlock pathways and freshly laid grass a perfect blend of style and function, designed for lasting beauty. Very close to Yonge, Public Transportation, Shopping, School, Golf Course. (id:26049)
87 Lund Street
Richmond Hill, Ontario
Immaculate 3 Bedroom, 3 washroom, fully renovated detached-link Home (Linked by foundation only) In the highly desired North Richvale community. A family originated neighbourhood. Functional layout with open concept living & dining rooms, walk-out to rear huge deck. New Appliances & Washer/dryer. Modern Kitchen with eat-in area & extra cabinets. Pot lights. Basement professionally finished with study & exercise area & a 3-pc washroom. Conveniently located close to schools, shops, supermarkets, hospital, public transit, community centre. Minutes drive to Hwy 407/404. Perfect starter home. (id:26049)
92 Lyall Stokes Circle
East Gwillimbury, Ontario
End Unit Townhome back on Ravine feels like a Semi. Abundant natural light. Premium Lot w/ Walk-out finished basement facing Beautiful Vivian Creek Park. Gorgeous well planed New Community. Builder Floor Plan 2010 sqf. 3+1Bed,4 full baths, Office/Den can be used as Bedroom. 15'+High Ceilings on both Office/Den and living room. All 3bedrooms facing Ravine. Quartz Countertop, Over 33k upgrades. show with confidence. Seller has paid $16885 upgrade. Walking distance to Parks,Public School, community center, Public Library etc. Minutes away from the small town and local lifestyle amenities that the community offers including independent eateries and boutique shops (id:26049)
51 Brandy Lane Way
Newmarket, Ontario
Bright,Beautiful,Updated Move-In Ready End Unit 3 bedroom 3 washroom Townhouse with Finished basement with separate entrance with very low maintenance.Steps To Yonge St Shops,Restaurants,Go & Public Transit,Schools,Park & More. Spacious Floor plans(1435 Sq Ft+ Fin Bsmnt),L Shaped Living/Dining Room With A W/O To Deck & Fenced Landscaped Yard,Updated Kitchen, Master 4 Pce Ensuite & His/Her Closets, Garage Entrance Into The Bsmnt And Lots Of Guest Parking Steps From The House.Updates Incl Many Windows replaced in 2018,Roof 2018,Water Softener and 4 Stage RO System along with hot water tank owned(2021),Backyard Interlocking and flower bed 2021,Fence 2023, Front Porch 2021 (Railing Replaced), Quartz Kitchen countertop 2025,Powder room washroom and master bedroom washroom 2024 and 2025, Central Vaccum as is. Near to Mulock Park(A 16-acre green oasis set under a gorgeous tree canopy in the heart of urban Newmarket at the corner of Mulock Drive and Yonge Street.Mulock Park will be a four-season hub for recreational activities ranging from active exploration to peaceful retreat, and encompassing artistic expression, historic education and reflection) (id:26049)
14 May Avenue
Richmond Hill, Ontario
Location, Location! Attention Investors, Builders or End Users! *Charming 3 Bedroom Bungalow In the Heart of Richmond Hill on a HUGE LOT. 80' Frontage, in Prestigious *North Richvale. Also Ideal for a Home Based Business. Amongst many Luxury Homes. Mature & Established Neighborhood. Basement Features a Separate entrance. Excellent Location, Close to all Shopping, Hillcrest Mall, Transit, Top Ranked Schools,Hospital, Library, Parks etc. Minute walk to Yonge St. (id:26049)
12 Gradwell Drive
Toronto, Ontario
Stunning Custom Built, One Of A Kind Family Home with Outstanding Architectural design located in the heart of the Scarborough Bluffs. This highly desirable, quiet neighbourhood is located south of Kingston Road and boasts front views of Lake Ontario and Totts park. With Quality Craftsmanship,This 4+1 Bedroom Sun filled Home Features Open Concept Floor Plan, 9" Ceilings, Custom mill work,Hardwood Floors And Luxurious High End Finishes Throughout. Some of the many features you will find in this wonderful house include an Elegant Chefs Kitchen With Granite Counters, Masonry Stove with Wood Pizza Oven, Dedicated Hot Tea Station, Expansive Center Island W/ Breakfast Bar & High End Stainless/S Appliances That Include La Cornue the Finest Kitchen Gas Range Imported from France.Formal Dining room, Office, Piano Seating Area, Family Room, Kitchen Breakfast Nook, Fantastic MudRoom With Built-in Cubbies & Benches With Access to Tandem Garage. (id:26049)
219 Goldhawk Trail
Toronto, Ontario
Step into this beautifully updated family home nestled in the heart of the highly sought-after Milliken neighbourhood. This rarely offered bright home oozes warmth and was thoughtfully updated to be completely move-in ready. On the main floor theres ample space with a formal living room, dining room, an updated eat-in kitchen with lots of natural light, a convenient main floor powder room, and a cozy family room with a gas fireplace that walks out to your amazing entertainers backyard paradise. The exceptional backyard on this large property features a two-tiered deck, an awning for shade, garden boxes, and lots of running around space for little ones. Upstairs features three generously sized bedrooms with excellent storage including custom closet organizers, as well as an updated large bathroom. In the basement you will find a large recreational space, a bedroom, and a full bathroom as well as a large laundry and utility room. This home truly has excellent storage throughout. This prime location is a family friendly neighbourhood, with walking distance to good schools, large parks, shopping, groceries, restaurants, medical center, library, Pacific Mall, TTC and Milliken GO Station. (id:26049)
89 Eastfield Crescent
Clarington, Ontario
Offers Any Time! Welcome to the beautiful 89 Eastfield Crescent! This charming three-bedroom townhome is located in the desirable community of Courtice, nestled in a family-friendly neighbourhood known for its excellent schools. Rosswell Plaza is just a short walk away with a variety of everyday essentials, while nearby green spaces like Rosswell Park and South Courtice Dog Park offer great outdoor areas. Commuters will appreciate the quick and easy access to Highway 401.The main level is filled with natural light and features true hardwood flooring. The living room boasts custom roman shades and is connected to your dining area, creating a seamless open-concept space with a walk-out to a private backyard deck, perfect for your family to enjoy summertime fun! The kitchen offers a practical and versatile layout, featuring ceramic tile flooring and stainless steel appliances.Upstairs, the spacious primary bedroom includes plush carpeting, a walk-in closet, and a private ensuite with both a tub and shower. The second and third bedrooms also feature carpet, large bright windows, and custom blackout roman shades. There are three bathrooms in the home, including a full second-floor bathroom with a tub and shower, along with a convenient main-floor powder room.The unfinished basement provides a blank canvas with potential for additional living space. Outside, youll find a spacious fully fenced yard, deck and a newly added gazebo, great for hosting! Recent updates include fresh paint in all upstairs rooms, and an added garage wall organizer that offers additional storage. Dont miss your chance to make this beautiful townhouse your home, with additional features such as backyard access through your garage, new roof (2023), & freshly painted throughout. (id:26049)
2636 Deputy Minister Path
Oshawa, Ontario
Offer Anytime. Must See! Freehold Townhouse, Modern 3 Bedroom 3 Bath Near 2000 Sqft Living Space, New Painting! 9Ft Ceiling With Fantastic Open Concept Layout, Stainless Steel Appliances, Master Bdr With 4 Pc Ensuite, W/I Closet And Private Balcony. Desirable Location Close To Transportation, 407, Local Amenities, Conveniences, Durham College, Parks And Schools.Upgrades & Features: Garage access directly into the house All flooring upgraded to hardwood Upgraded to a double-door refrigerator Fully smart-enabled home:Thermostat Washer & dryer Automated blinds Front Door Key Pad System (id:26049)
1513 - 5001 Finch Avenue
Toronto, Ontario
Luxury Condo By Monarch . Panoramic Unobstructed South View Can See Cn Tower. Sun-Fill Room. Very Good Condition 2 Large Bedrooms & 2 Full Baths. Approx 937 Sq Ft. Walk To Woodside Square Mall, Schools, Library & Amenities. Easy Access To Public Transit, Hwy 401. 24 Hrs Ttc Just In Front Of Building. Minutes To Scarborough Town Centre. 24/7 Concierge. Excellent Location! (id:26049)
74 Invergordon Avenue E
Toronto, Ontario
This Immaculate 4 Level - 4 Bedroom Brick Home In The Heart Of Agincourt.Rarely Found Lot Frontage With 60 Feets* 134 Feets Deepth, Featuring Custom Kitchen With Stainless Steel Appliances, Updated Windows. Fresh Painted , Potlights, Spacious Living-room Conbined With Dinning, Separate Side Entrance, Huge Basement With Fireplace And Two Big Storage Room, Fabulous Family Home In Excellent School Area , Near Parks - Shopping Scarborough Town Centre, Hwy 401 Restaurants, Banks, Supermarkets, Everything You Need. Future Sheppard Subway Line Extension Sheppard And McCowan Stop...Don't Miss Out !! (id:26049)
58 Brimwood Court
Pickering, Ontario
This meticulously maintained bungalow, built by Marshall Homes, is located in one of Pickering's exclusive enclaves in 'Tall Trees'. Perfectly situated on the border of Durham and Toronto, this approx 2500 sq ft custom-designed home, crafted by its original owner, showcases a perfect combination of luxury and classic elegance. The residence features formal living and dining spaces, a generously sized eat-in kitchen ideal for family gatherings, complete with pot lighting, Silestone countertops and a tumbled marble backsplash with a walk out to the patio. The expansive primary bedroom includes hardwood flooring, a luxurious 5-piece ensuite bathroom with a separate shower, jacuzzi tub and a walk-in closet. Additionally, the spacious finished basement offers an extra bedroom, 3 piece bath, family room with a gas fireplace, an office and a recreation area with pool table and wet bar, making it perfect for entertaining. The exterior of the property is equally impressive, featuring a beautifully landscaped, fenced yard with gated access on both sides, lush greenery ensuring total privacy, in-ground sprinklers for easy maintenance, a powered garden shed, and a carefully curated selection of annuals and perennials, all contributing to a tranquil backyard oasis. Ideal location close to Public, Catholic, High schools, Parks, Shopping and all other amenities. (id:26049)












